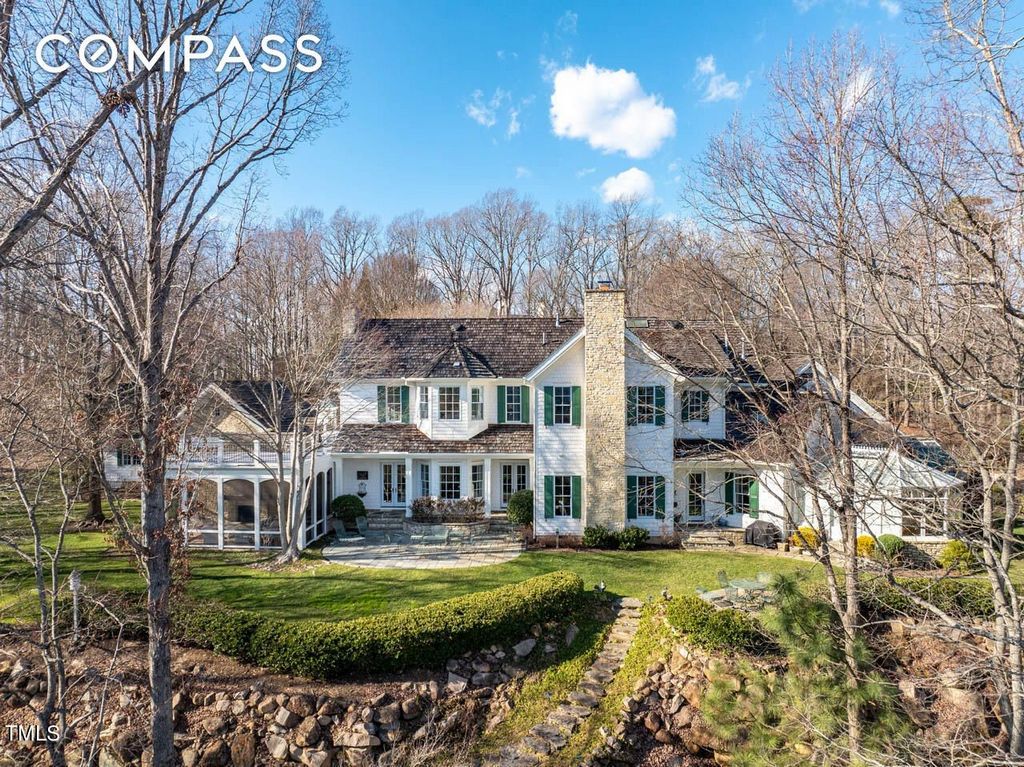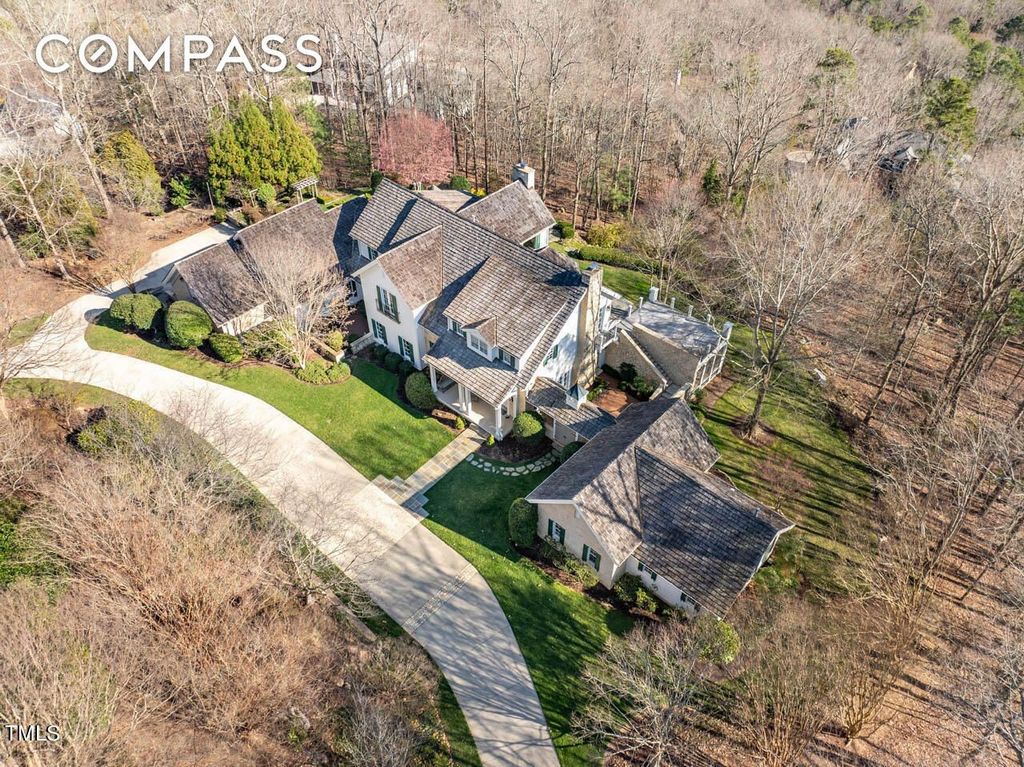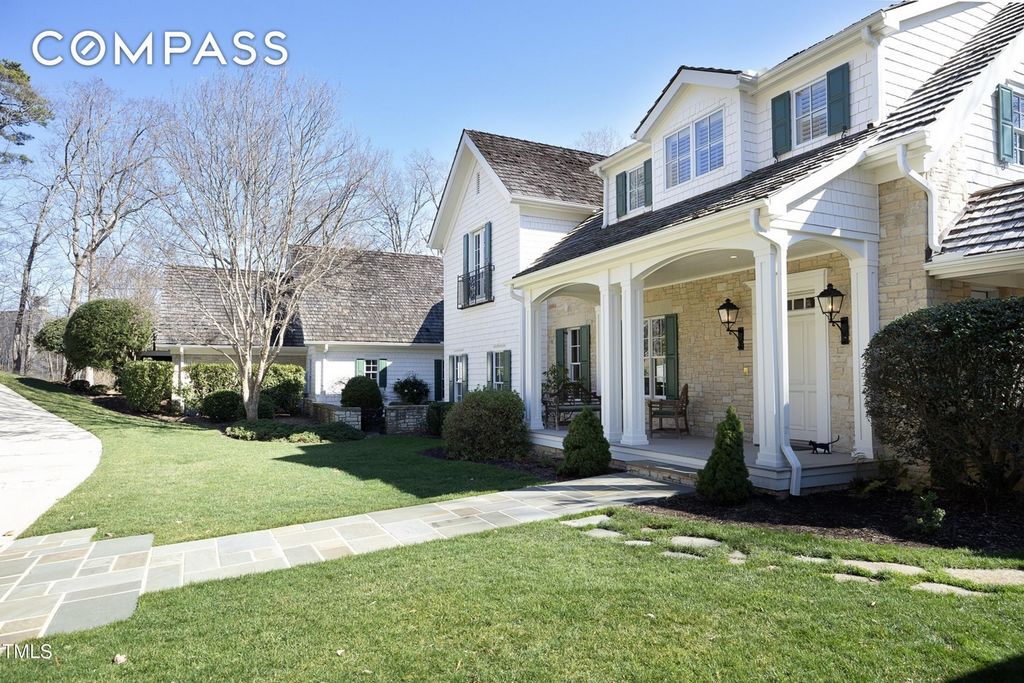КАРТИНКИ ЗАГРУЖАЮТСЯ...
Дом (Продажа)
Ссылка:
EDEN-T95280381
/ 95280381
Ссылка:
EDEN-T95280381
Страна:
US
Город:
Chapel Hill
Почтовый индекс:
27517
Категория:
Жилая
Тип сделки:
Продажа
Тип недвижимости:
Дом
Площадь:
613 м²
Комнат:
16
Спален:
5
Ванных:
5
Кондиционер:
Да
Стиральная машина:
Да
ЦЕНЫ ЗА М² НЕДВИЖИМОСТИ В СОСЕДНИХ ГОРОДАХ
| Город |
Сред. цена м2 дома |
Сред. цена м2 квартиры |
|---|---|---|
| Virginia | 33 956 RUB | - |
| Ohio | 13 328 RUB | - |
| Franklin | 13 453 RUB | - |
| Orange | 25 434 RUB | - |
| New York | 157 743 RUB | 156 742 RUB |
| Loughman | 48 995 RUB | - |
| Polk | 47 070 RUB | - |
| Florida | 51 629 RUB | 298 703 RUB |
| Illinois | - | 389 456 RUB |
| Cook | - | 389 456 RUB |
| Palm Beach | 105 599 RUB | - |
| Saint Louis | 37 318 RUB | - |






Features:
- Washing Machine
- Air Conditioning Показать больше Показать меньше Situated near the highest point from Chapel Hill to the North Carolina coast, this one-of-a-kind home with mesmerizing views is a seamless blend of quiet luxury and relaxed elegance. A prime example of the enduring value of exceptional real estate. With a million dollar view to Jordan Lake, there is over 7,700 sf of living space to enjoy shared time or personal reflection. Located in the coveted Highland Pond neighborhood of Governors Club, this unique stone and cedar shake home epitomizes the timeless value of quality design, stellar construction and superior craftsmanship. The home was completed in 2001 by Brightleaf Development, one of the premier builders in the Triangle, and designed by the noted architect, William Hirsch. The main house spans nearly 6,600 sf on two levels, with an additional 1,150 sf in the adjacent guest cottage. The curated gardens amid the tucked-away stone patios and secluded brick courtyards create visual masterpieces viewed from inside the home and from the multiple outdoor living and entertaining venues. The captivating home features soaring ceilings, oversized windows and six-inch wide plank wood floors, reclaimed from a Jim Beam distillery in Kentucky. A gracious stone-walled foyer opens to the expansive living room with 12-foot ceiling, wall of windows and a quartet of French doors leading to exterior venues. Architectural features include the twenty-three foot ceiling in the dome-lit Gallery, a wood-paneled library with fireplace, formal dining with butlers pantry and grand sweeping staircase to the upper level. Enjoy ten to twelve-foot ceilings throughout. Beyond the Gallery leads to the ample kitchen that flows to the Amdega conservatory, imported from England with glass on all sides including the ventilated ceiling. The garden room and adjacent greenhouse are additional unique rooms with amazing views and access to the gardens. The primary bedroom is an oasis of serenity on the second level, with amazing distance views to the southeast, access to an open air deck, and significant ensuite with step-in tiled shower, soaking tub, three closets, plus a personal laundry. The second bedroom features a sitting area, two closets and an ensuite with sauna and access to additional significant unfinished storage (and potential living) space. The third bedroom is currently used as a private retreat and office. The one-level guest house is accessed from the main home from a breezeway off the foyer. Guests and family can enjoy their privacy with two ensuite bedrooms and shared living and dining space. The outdoor living spaces provide many options for al fresco relaxing and entertaining from the bluestone patios to the oversized screen porch with an 11 foot ceiling and stone fireplace.
Features:
- Washing Machine
- Air Conditioning