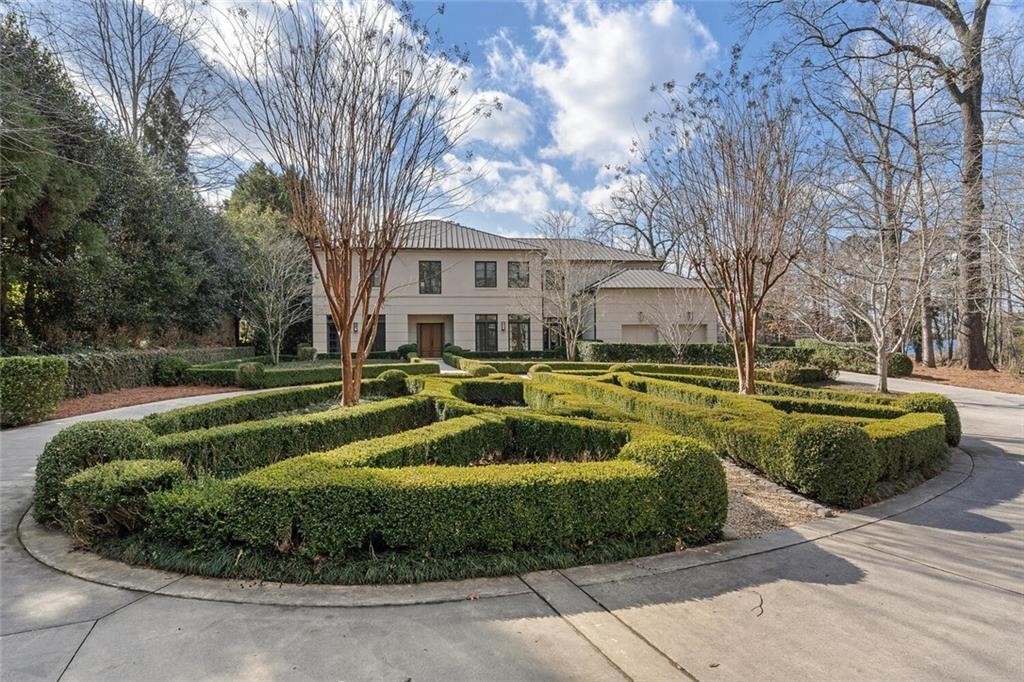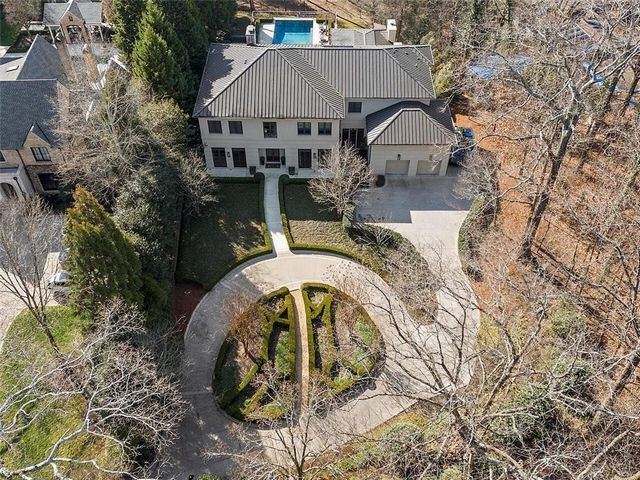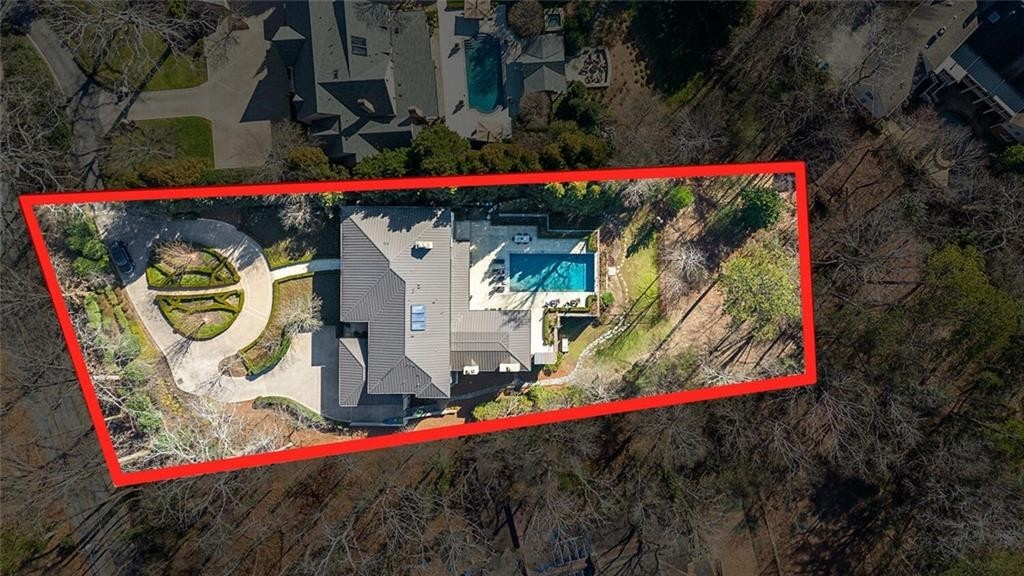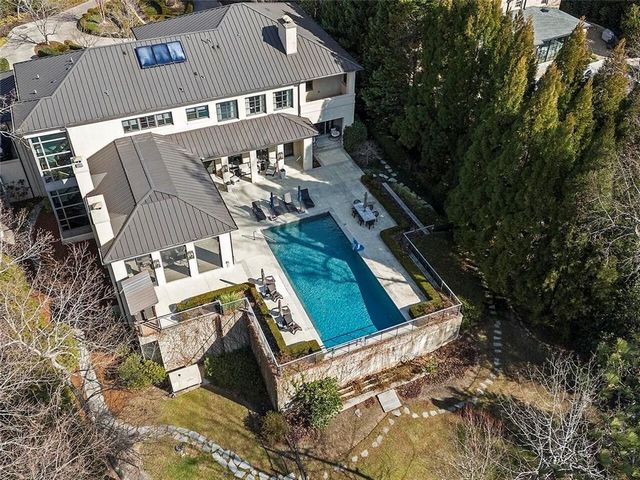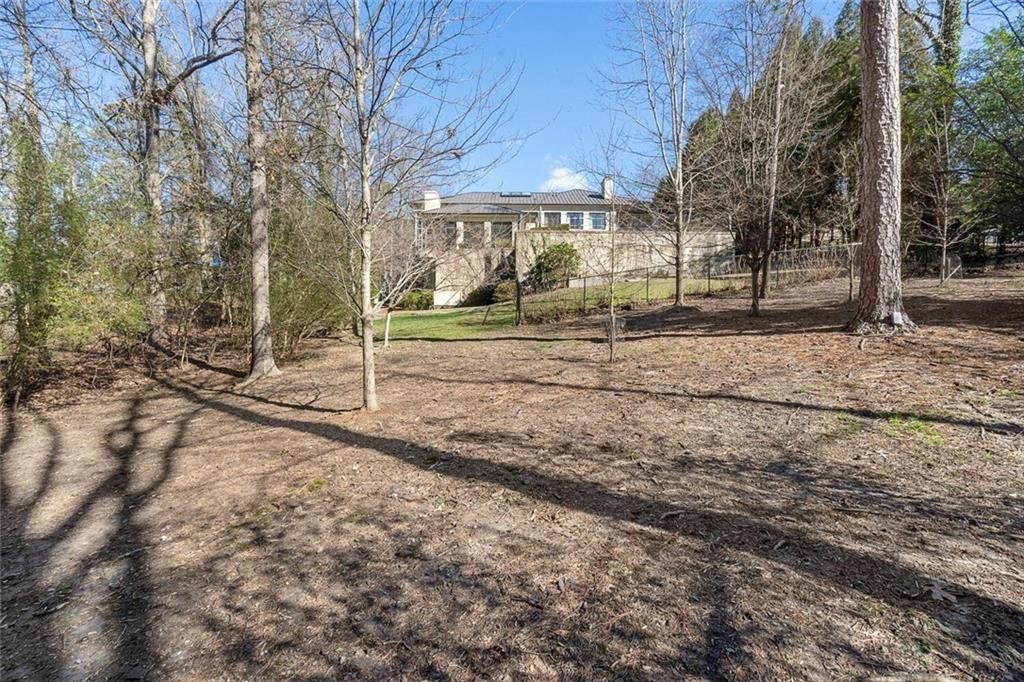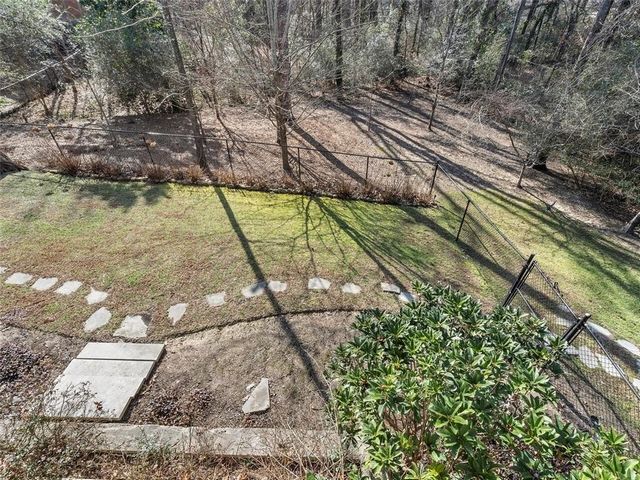484 471 957 RUB
КАРТИНКИ ЗАГРУЖАЮТСЯ...
Дом (Продажа)
Ссылка:
EDEN-T95204569
/ 95204569
Beautifully designed custom home in Buckhead, situated on a private 1.11 -acre lot. This stunning modern-transitional residence was designed by architects, Harrison Design and finished in 2008. Built to last, this home features exterior insulated concrete walls, icynene insulation in the attic for airtight energy efficiency, a standing seam metal roof, solar panels for water heating, and a circulating hot water system for reduced water usage exemplify its commitment to sustainability. The house also features an elevator and whole house generator. The quality and condition of this custom home is evident throughout the house. Embraced by a lush tree canopy, the estate-sized lots surrounding this home provide an enchanting natural setting. Its prime location offers easy access to all that Atlanta has to offer, including top-notch restaurants, excellent schools, a mere 35-minute drive to the airport, and much more. This home showcases timeless architectural design and exquisite craftsmanship. As you step into the two-story foyer with travertine floors, you're greeted by an award-winning Harrison Design open stairwell flooded with natural light. The grand living room with stone floors, is a masterpiece with a striking wall of iron and glass, complemented by double sets of doors that lead to a breathtaking saltwater pool and expansive outdoor entertaining areas. Beyond the pool, you'll find a very large fenced yard, offering the perfect space for activities like a pickleball court. The pool area has an outdoor shower and pool bath. The redone and open chef's kitchen and breakfast room feature gorgeous countertops, stainless steel appliances, custom cabinetry, a walk-in pantry, and a coffee bar station. The family room, complete with a fireplace, opens to an enclosed screened porch with vaulted ceiling, fireplace and next to the pool. Additional outdoor amenities include a pool bath and an outdoor shower. The primary bedroom features a sitting room, fireplace and a private patio that overlooks the pool. The primary bedroom suite also has very large separate dressing rooms. Three secondary bedrooms, each with an ensuite full bathroom, provide ample accommodation options. On the main level is a second master bedroom with french doors that open to the pool! The daylight terrace level is an entertainer's dream, offering a kitchen, billiards area, fireplace, wine cellar, and a full bath. It also serves as an excellent guest apartment. An additional room can be used as a media room, gym, or golf simulator space. This is a rare custom home with acreage in Buckhead!
Показать больше
Показать меньше
Beautifully designed custom home in Buckhead, situated on a private 1.11 -acre lot. This stunning modern-transitional residence was designed by architects, Harrison Design and finished in 2008. Built to last, this home features exterior insulated concrete walls, icynene insulation in the attic for airtight energy efficiency, a standing seam metal roof, solar panels for water heating, and a circulating hot water system for reduced water usage exemplify its commitment to sustainability. The house also features an elevator and whole house generator. The quality and condition of this custom home is evident throughout the house. Embraced by a lush tree canopy, the estate-sized lots surrounding this home provide an enchanting natural setting. Its prime location offers easy access to all that Atlanta has to offer, including top-notch restaurants, excellent schools, a mere 35-minute drive to the airport, and much more. This home showcases timeless architectural design and exquisite craftsmanship. As you step into the two-story foyer with travertine floors, you're greeted by an award-winning Harrison Design open stairwell flooded with natural light. The grand living room with stone floors, is a masterpiece with a striking wall of iron and glass, complemented by double sets of doors that lead to a breathtaking saltwater pool and expansive outdoor entertaining areas. Beyond the pool, you'll find a very large fenced yard, offering the perfect space for activities like a pickleball court. The pool area has an outdoor shower and pool bath. The redone and open chef's kitchen and breakfast room feature gorgeous countertops, stainless steel appliances, custom cabinetry, a walk-in pantry, and a coffee bar station. The family room, complete with a fireplace, opens to an enclosed screened porch with vaulted ceiling, fireplace and next to the pool. Additional outdoor amenities include a pool bath and an outdoor shower. The primary bedroom features a sitting room, fireplace and a private patio that overlooks the pool. The primary bedroom suite also has very large separate dressing rooms. Three secondary bedrooms, each with an ensuite full bathroom, provide ample accommodation options. On the main level is a second master bedroom with french doors that open to the pool! The daylight terrace level is an entertainer's dream, offering a kitchen, billiards area, fireplace, wine cellar, and a full bath. It also serves as an excellent guest apartment. An additional room can be used as a media room, gym, or golf simulator space. This is a rare custom home with acreage in Buckhead!
Ссылка:
EDEN-T95204569
Страна:
US
Город:
Atlanta
Почтовый индекс:
30327
Категория:
Жилая
Тип сделки:
Продажа
Тип недвижимости:
Дом
Площадь:
753 м²
Участок:
4 492 м²
Комнат:
1
Спален:
6
Ванных:
9
