КАРТИНКИ ЗАГРУЖАЮТСЯ...
Готовый бизнес (Продажа)
участок 1 148 м²
Ссылка:
EDEN-T95130206
/ 95130206
Ссылка:
EDEN-T95130206
Страна:
CA
Город:
Saint-Ambroise
Почтовый индекс:
G7P2R6
Категория:
Коммерческая
Тип сделки:
Продажа
Тип недвижимости:
Готовый бизнес
Участок:
1 148 м²
ЦЕНЫ ЗА М² НЕДВИЖИМОСТИ В СОСЕДНИХ ГОРОДАХ
| Город |
Сред. цена м2 дома |
Сред. цена м2 квартиры |
|---|---|---|
| New York | 706 799 RUB | 1 159 055 RUB |
| Connecticut | 491 084 RUB | - |
| Fairfield | 491 462 RUB | - |
| Anne Arundel | 252 117 RUB | - |
| Ohio | 237 703 RUB | - |
| Virginia | 209 324 RUB | - |
| Orange | 248 547 RUB | - |
| Loughman | 156 784 RUB | - |
| США | 385 198 RUB | 561 539 RUB |
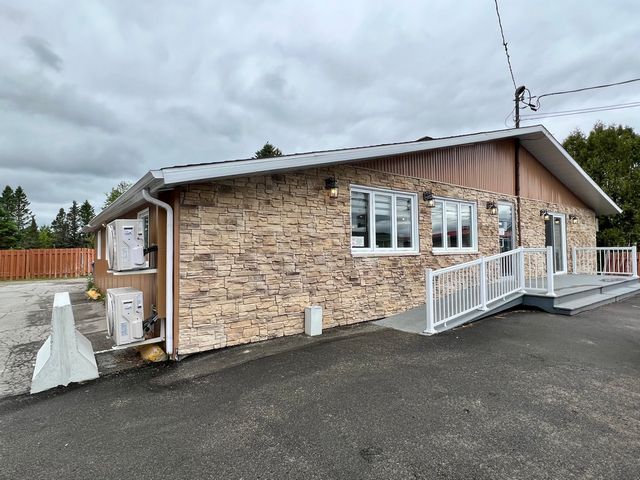
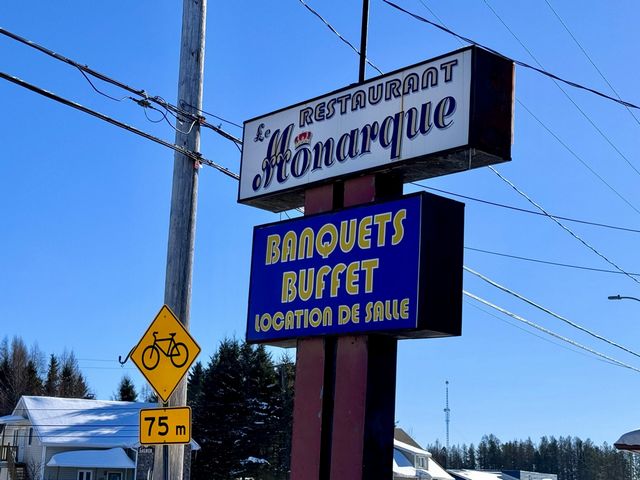
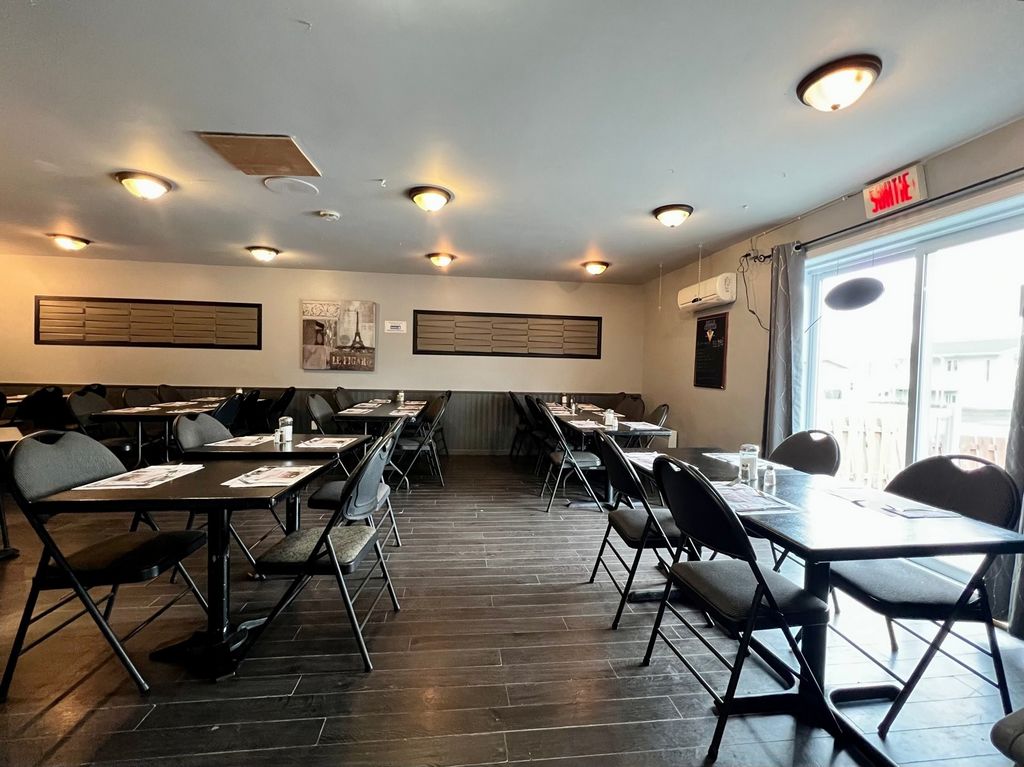

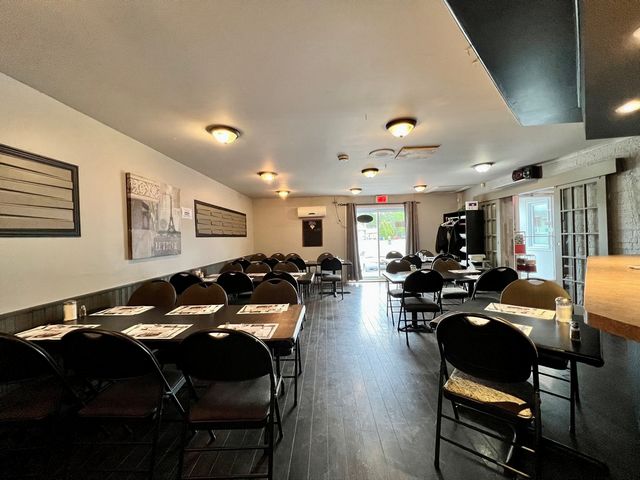
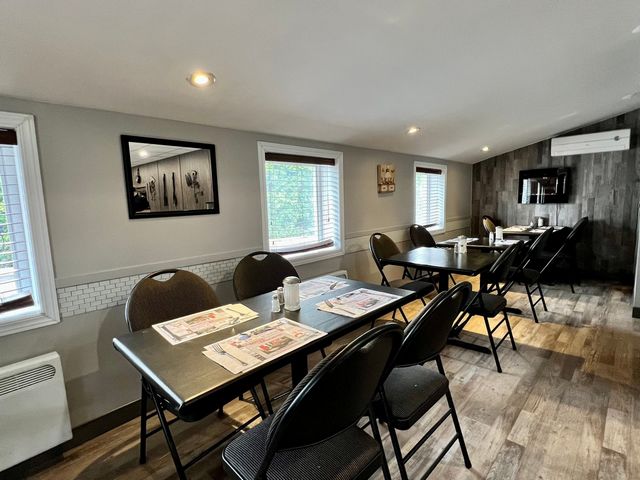
Dining room # 1: 30' x 25', irr., floating floor
Dining room # 2: 18',6'' x 27',2'' irr., floating floor
Kitchen: 9',3'' x 21',6'' irr., ceramic and floating floor
Refrigerator: 8',4'' x 5',6'' glued tiles
Diving room: 12'x15',2'', ceramic
Shower room # 1: 5',9'' x 5',3'', floating floor
Shower room # 2: 4',5'' x 5',3'' floating floorBasement:
Bathroom: 5',7'' x 10',3'', irregular, shower, washer and concrete floor
Storage #1: 27',7'' x 10',6'', concrete floor
Storage # 2: 14',2'' x 10',5'', concrete floor
Storage #3: 13',7'' x 22', glued tiles and concrete floor
Storage # 4: 7' x 8',5'', concrete floor
Workshop: 11',2'' x 11',2'', concrete floor INCLUSIONS
Building, inventory and everything that the building contains (example: pizza oven, hob, fryer, buffet table, freezers, commercial dishwasher, bar etc ...). EXCLUSIONS
-- Показать больше Показать меньше Le propriétaire est ouvert aux discutions concernant le fait d'aider le futur propriétaire afin de faire une transition stable (formation).RDC:
Salle à manger # 1 : 30' x 25', irr., plancher flottant
Salle à manger # 2 : 18',6'' x 27',2'' irr., plancher flottant
Cuisine : 9',3'' x 21',6'' irr., céramique et plancher flottant
Réfrigérateur : 8',4'' x 5',6'' tuiles collées
Salle de plonge : 12'x15',2'', céramique
Salle eau # 1 : 5',9'' x 5',3'', plancher flottant
Salle eau # 2 : 4',5'' x 5',3'' plancher flottantSous-sol :
Salle de bain : 5',7'' x 10',3'', irrégulière, douche, laveuse et plancher de béton
Rangement # 1: 27',7'' x 10',6'', plancher de béton
Rangement # 2 : 14',2'' x 10',5'', plancher de béton
Rangement #3 : 13',7'' x 22', tuiles collées et plancher de béton
Rangement # 4 : 7' x 8',5'', plancher de béton
Atelier : 11',2'' x 11',2'', plancher de béton INCLUSIONS
Immeuble, inventaire et tout ce que contient l'immeuble (exemple: four à pizza, plaque, friteuse, table à buffet, les congélateurs, lave-vaisselle commercial, bar etc...). EXCLUSIONS
-- The owner is open to discussions regarding helping the future owner to make a stable transition (training).Ground floor:
Dining room # 1: 30' x 25', irr., floating floor
Dining room # 2: 18',6'' x 27',2'' irr., floating floor
Kitchen: 9',3'' x 21',6'' irr., ceramic and floating floor
Refrigerator: 8',4'' x 5',6'' glued tiles
Diving room: 12'x15',2'', ceramic
Shower room # 1: 5',9'' x 5',3'', floating floor
Shower room # 2: 4',5'' x 5',3'' floating floorBasement:
Bathroom: 5',7'' x 10',3'', irregular, shower, washer and concrete floor
Storage #1: 27',7'' x 10',6'', concrete floor
Storage # 2: 14',2'' x 10',5'', concrete floor
Storage #3: 13',7'' x 22', glued tiles and concrete floor
Storage # 4: 7' x 8',5'', concrete floor
Workshop: 11',2'' x 11',2'', concrete floor INCLUSIONS
Building, inventory and everything that the building contains (example: pizza oven, hob, fryer, buffet table, freezers, commercial dishwasher, bar etc ...). EXCLUSIONS
--