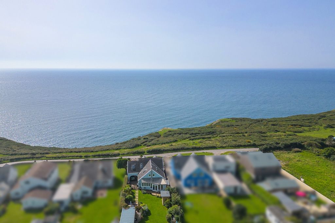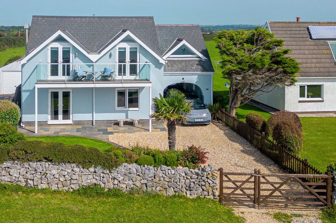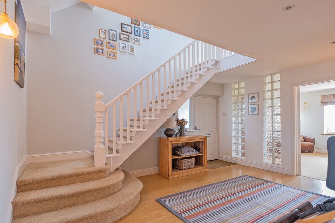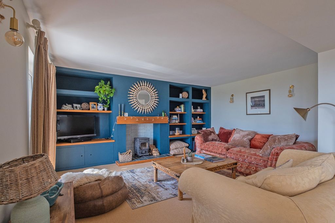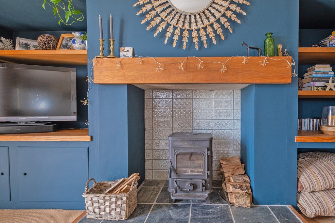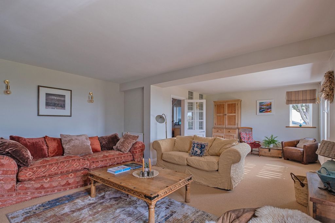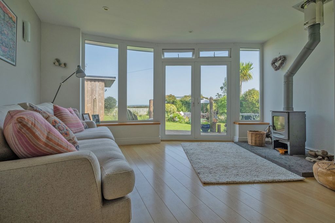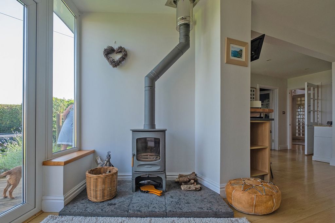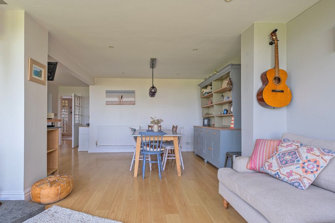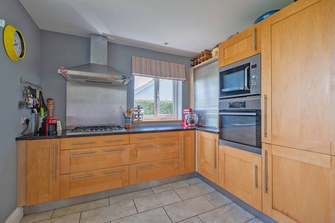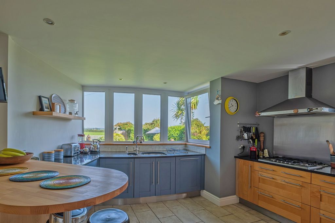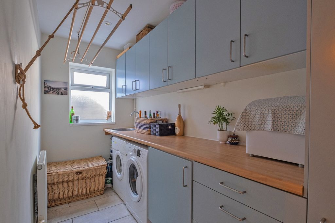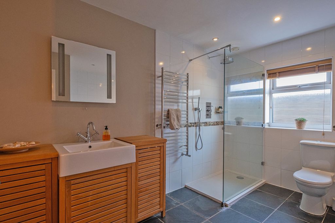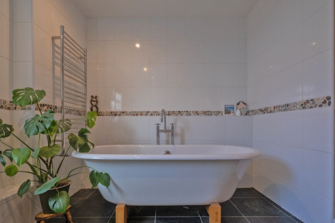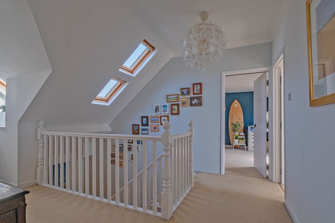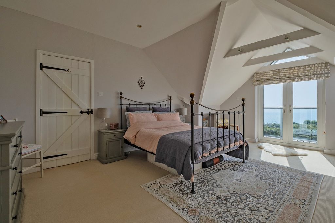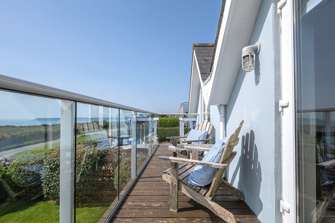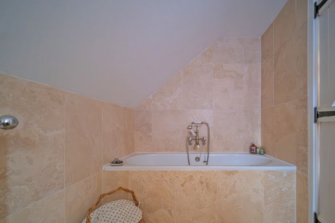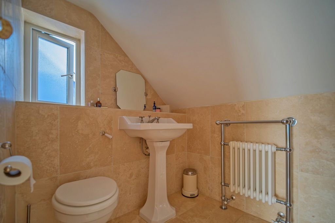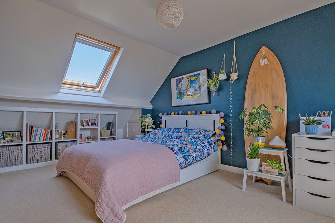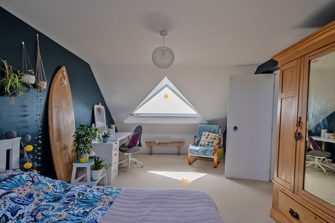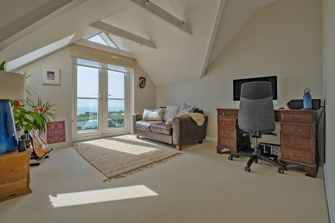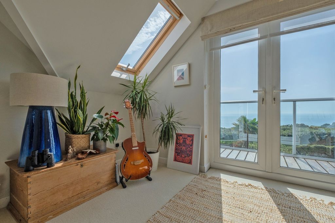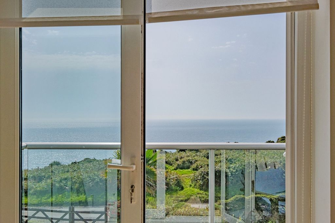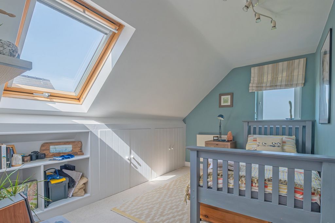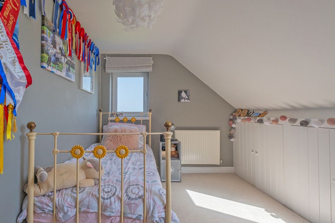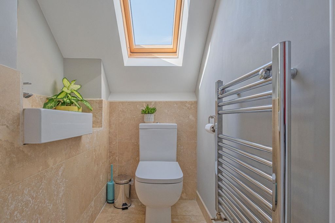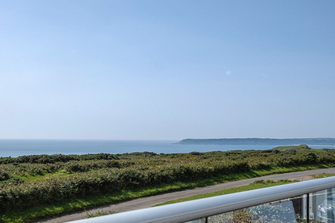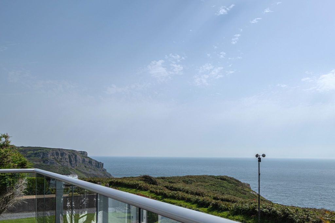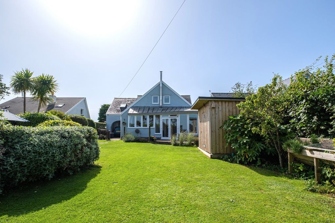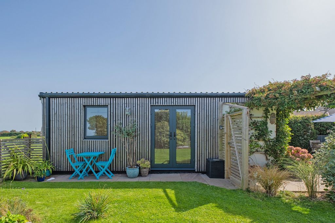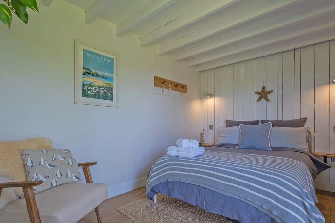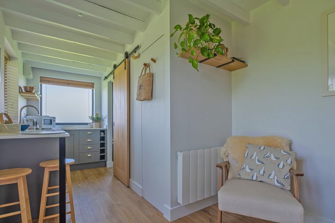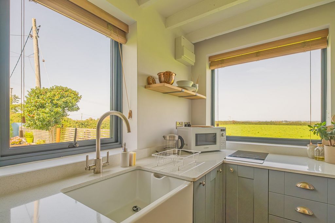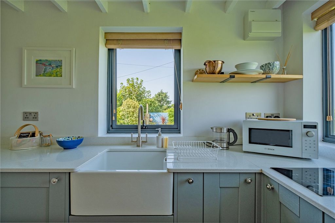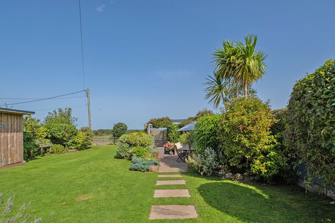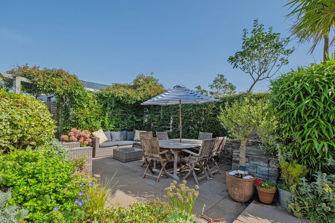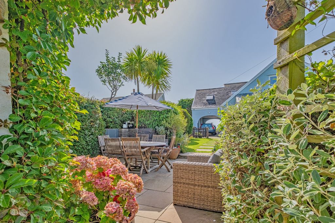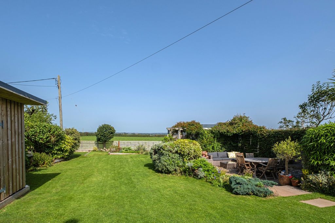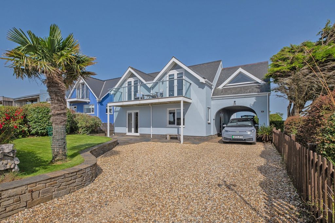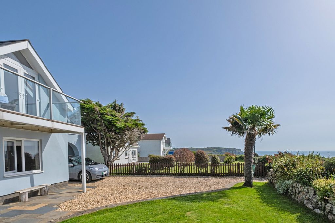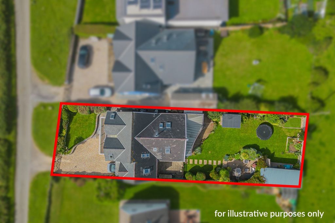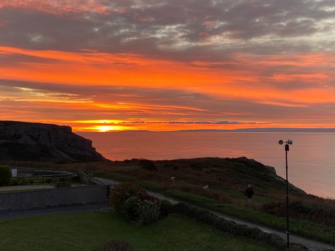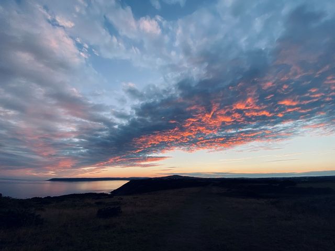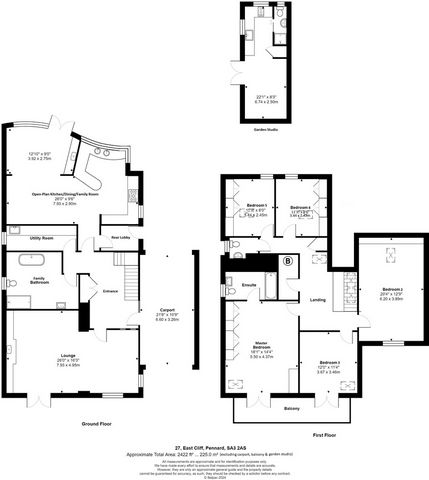КАРТИНКИ ЗАГРУЖАЮТСЯ...
Дом (Продажа)
2 к
5 сп
2 вн
Ссылка:
EDEN-T95091284
/ 95091284
Nestled in the highly sought-after coastal location of East Cliff, Pennard, this exceptional South facing, five-bedroom detached residence boasts breath-taking panoramic ocean vistas spanning Cefn Bryn, Oxwich Bay, Lundy Island, and the Devon coastline. Offering bright and airy spaces, generous accommodation, and a prime location, it creates a tranquil retreat for its occupants. Immaculately presented throughout, this property seamlessly combines modern comfort with coastal charm, providing the perfect seaside getaway. Additionally, the property offers uninterrupted rural views to Brecon from the rear, adding to its allure. The charming village of Southgate is esteemed for its tight-knit, supportive community and hosts various amenities. With coastal pathways just steps away, residents can leisurely explore Pennard Golf Course or Pennard Castle during a tranquil stroll. Let us explore in more detail… Approach After journeying along the coastal road, you'll discover this fantastic home, where a warm welcome awaits you. Passing through a double 5-bar wooden gate onto a stone chip driveway providing off-road parking for up to five cars, you'll be captivated by the peace and tranquillity of this superb location as you approach the striking property. Upon stepping through the front door, you'll be greeted by the inviting atmosphere of this beautiful home. Step Inside… Entrance Upon entering, you'll find a spacious, bright, and airy area lit by natural light which flows down the stairway from the Velux windows, as well as feature windows into the lounge. This space boasts Quick Step maple effect flooring and spotlighting, offering access to the lounge, kitchen/dining/family room, utility, ground floor bathroom, and a double door storage cupboard with a hanging rail, ideal for concealing outdoor clothing and shoes out of sight. Lounge In the lounge, you'll find spacious, cosy surroundings complemented by dual aspect windows offering spectacular views. The room features carpet flooring and double patio doors to the front, allowing ample natural light to flood the space. Additionally, this space enjoys oak sills, built-in shelving, and a TV cabinet offering practical storage solutions. A multi-fuel burner with a tiled hearth and oak mantle creates a warm and inviting atmosphere, perfect for relaxation and enjoyment. Open-Plan Kitchen/Dining/Family Room In the open-plan kitchen dining family room, you'll find a super bright space thanks to an array of windows and glass patio doors leading out to the rear, providing beautiful views of the well-presented garden, rural outlooks, and Brecon in the distance. The space boasts a mixture of Quick Step maple effect flooring and tiles, illuminated by spot lighting. A focal point of the room is the beautiful log burner with a slate hearth, creating a warm and cosy environment for unwinding and enjoying the view. Additionally, there's ample room to house a generous dining set, perfect for wining and dining. The kitchen area is fitted with a range of base units topped with granite worktops, featuring a double stainless-steel sink with integrated drainage, Beko dishwasher, NEFF 5-ring gas hob, elevated extractor fan, AEG oven/grill, AEG microwave, AEG fridge/freezer, and a desirable breakfast bar for four stools. Rear Lobby Adjacent to the kitchen area, you'll discover a convenient rear lobby, offering access to the rear and serving as an ideal spot for hanging outerwear and storing shoes. This space offers tiled flooring and spotlighting. Utility Conveniently situated off the entranceway, the utility room offers a range of amenities. It includes wall and base units, a round single sink with a swan tap, a frosted window to the side, tiled flooring, spotlighting, and ample space for two under-counter appliances. Family Bathroom On the ground floor, you'll also enjoy the luxury of a modern family bathroom, complete with a WC, wash basin, feature free-standing bath with a swan tap, large walk-in shower, two heated towel rails, a mirror with lighting, extractor fan, spotlighting, tiled flooring, part tiled walls, and a frosted window to the side. Landing Now, let's ascend to the first floor via the bright, carpeted stairway adorned with two Velux windows. Upon reaching the first floor, you'll step onto a carpeted landing lit by an additional Velux window, offering access to all the bedrooms, a WC, a large airing cupboard, and an additional storage cupboard. Master Bedroom with En-Suite The master bedroom serves as a beautifully bright retreat, enhanced by double glass doors leading to the balcony and a Velux window to the side framing exceptional ocean views. This spacious bedroom features carpet flooring, spotlighting, a feature vaulted ceiling with beams, and ample space for seating, allowing you to relax and savour the exceptional outlooks. Additionally, the master bedroom boasts a private en-suite, complete with a WC, wash basin, a fitted bath with a hand-held shower head, a feature towel rail, tiled flooring, tiled walls, and a frosted window to the side. Balcony Accessible from both the master bedroom and bedroom three, you'll find a spectacular South facing, sit-out balcony featuring a glass balustrade designed to maximize the breath-taking views of Cefn Bryn, Oxwich Bay, Lundy Island, and the Devon coastline. A great space to unwind and enjoy the sights of nature after those long days. Bedroom Two This naturally bright bedroom features dual aspect windows, framing exceptional sea views. A Velux window to the rear and a feature triangle window to the front add to the charm of the space. Additionally, the room boasts carpet flooring, a vaulted ceiling, eaves storage, and fitted shelving. Bedroom Three Positioned at the front of the house, bedroom three offers double glass doors leading to the sit-out balcony, flooding the room with natural light, and providing beautiful views. The room is carpeted and features a vaulted ceiling with feature beams, along with a Velux window. Bedroom Four & Five Bedrooms four and five are positioned at the rear of the home, each offering a window with superb rural views and Brecon in the distance. Both bedrooms also enjoy the convenience of an additional Velux window to the side, along with carpeting, eaves storage, and built-in shelving. WC Additionally, the first floor features a WC, complete with a WC, wash basin, heated towel rail, tiled flooring, part tiled walls, and a Velux window. Step Outside… The grounds of 27 East Cliff are beautifully presented, immediately showcasing uninterrupted rural views. A delightful mix of a level lawn, raised decking, and a patio area offers various seating spaces for relaxation. The garden is lined with fencing, mature shrubs, and walls, creating a pet and child-friendly environment. Mature shrubs, plants, and trees dot the grounds, forming a nature haven. Additionally, there are two storage sheds, one perfect for housing sports equipment and the other for garden tools. Direct access to the front from the rear is provided via a substantial carport, which also features a convenient electric car charging point. The front garden, also beautifully presented, features a raised lawn, a raised flower bed, mature shrubs, a patio area, and a chip stone driveway, all secured by the 5-bar wooden gate. Garden Studio Nestled within the grounds is a delightful garden studio boasting beautiful views and an array of amenities. This versatile space offers electric, lighting, heating, Wi-Fi, full insulation, and Quick Step oak effect flooring. The studio comprises a bedroom area and a kitchen space equipped with units, quartz worktops, a porcelain sink with drainage, and a 2-ring Lamona electric hob, as well as a Lamona fridge. A sliding door provides access to a shower room complete with a WC, wash basin with storage underneath, walk-in shower, heated towel rail, extractor fan, spotlighting, Quick Step oak effect flooring, part tiled walls, and a frosted window to the rear. Local Area The property is a very short walk to Foxhole Cove and Hunts Bay and with a slightly longer walk you can reach both Pobbles and Three Cliffs Bay which has been awarded the accolade of Britain’s Best Beach. The impressive Pennard Golf Club is a short walk away with a lovely restaurant and bar. Southgate also has a few locally run amenities including a pub, and three coffee shops one of which also serves as a gallery. There is also a post office, two convenience stores, doctor’s surgery, pharmacy, library, community halls, primary school, and a convenient bus service which runs regularly to many Gower hot spots. The charming coastal village of Mumbles is within close proximity and offers a full array of quality restaurants and unique boutiques. Mumbles village is popular with families due to the beautiful parks, award winning beaches and gardens, with excellent school catchments. Alongside our award-winning beaches, scenic coastal paths, and Marina we are blessed with great sporting facilities, shopping, theatres, galleries University, championship golf courses and a full array of water sport activities to enjoy. Swansea offers a direct link to London and Cardiff International Airport is approximately a 45 minutes’ drive away. The M4 passes close by for access to the whole motorway network. Additional Property Information Freehold Tax Band - H...
Показать больше
Показать меньше
Nestled in the highly sought-after coastal location of East Cliff, Pennard, this exceptional South facing, five-bedroom detached residence boasts breath-taking panoramic ocean vistas spanning Cefn Bryn, Oxwich Bay, Lundy Island, and the Devon coastline. Offering bright and airy spaces, generous accommodation, and a prime location, it creates a tranquil retreat for its occupants. Immaculately presented throughout, this property seamlessly combines modern comfort with coastal charm, providing the perfect seaside getaway. Additionally, the property offers uninterrupted rural views to Brecon from the rear, adding to its allure. The charming village of Southgate is esteemed for its tight-knit, supportive community and hosts various amenities. With coastal pathways just steps away, residents can leisurely explore Pennard Golf Course or Pennard Castle during a tranquil stroll. Let us explore in more detail… Approach After journeying along the coastal road, you'll discover this fantastic home, where a warm welcome awaits you. Passing through a double 5-bar wooden gate onto a stone chip driveway providing off-road parking for up to five cars, you'll be captivated by the peace and tranquillity of this superb location as you approach the striking property. Upon stepping through the front door, you'll be greeted by the inviting atmosphere of this beautiful home. Step Inside… Entrance Upon entering, you'll find a spacious, bright, and airy area lit by natural light which flows down the stairway from the Velux windows, as well as feature windows into the lounge. This space boasts Quick Step maple effect flooring and spotlighting, offering access to the lounge, kitchen/dining/family room, utility, ground floor bathroom, and a double door storage cupboard with a hanging rail, ideal for concealing outdoor clothing and shoes out of sight. Lounge In the lounge, you'll find spacious, cosy surroundings complemented by dual aspect windows offering spectacular views. The room features carpet flooring and double patio doors to the front, allowing ample natural light to flood the space. Additionally, this space enjoys oak sills, built-in shelving, and a TV cabinet offering practical storage solutions. A multi-fuel burner with a tiled hearth and oak mantle creates a warm and inviting atmosphere, perfect for relaxation and enjoyment. Open-Plan Kitchen/Dining/Family Room In the open-plan kitchen dining family room, you'll find a super bright space thanks to an array of windows and glass patio doors leading out to the rear, providing beautiful views of the well-presented garden, rural outlooks, and Brecon in the distance. The space boasts a mixture of Quick Step maple effect flooring and tiles, illuminated by spot lighting. A focal point of the room is the beautiful log burner with a slate hearth, creating a warm and cosy environment for unwinding and enjoying the view. Additionally, there's ample room to house a generous dining set, perfect for wining and dining. The kitchen area is fitted with a range of base units topped with granite worktops, featuring a double stainless-steel sink with integrated drainage, Beko dishwasher, NEFF 5-ring gas hob, elevated extractor fan, AEG oven/grill, AEG microwave, AEG fridge/freezer, and a desirable breakfast bar for four stools. Rear Lobby Adjacent to the kitchen area, you'll discover a convenient rear lobby, offering access to the rear and serving as an ideal spot for hanging outerwear and storing shoes. This space offers tiled flooring and spotlighting. Utility Conveniently situated off the entranceway, the utility room offers a range of amenities. It includes wall and base units, a round single sink with a swan tap, a frosted window to the side, tiled flooring, spotlighting, and ample space for two under-counter appliances. Family Bathroom On the ground floor, you'll also enjoy the luxury of a modern family bathroom, complete with a WC, wash basin, feature free-standing bath with a swan tap, large walk-in shower, two heated towel rails, a mirror with lighting, extractor fan, spotlighting, tiled flooring, part tiled walls, and a frosted window to the side. Landing Now, let's ascend to the first floor via the bright, carpeted stairway adorned with two Velux windows. Upon reaching the first floor, you'll step onto a carpeted landing lit by an additional Velux window, offering access to all the bedrooms, a WC, a large airing cupboard, and an additional storage cupboard. Master Bedroom with En-Suite The master bedroom serves as a beautifully bright retreat, enhanced by double glass doors leading to the balcony and a Velux window to the side framing exceptional ocean views. This spacious bedroom features carpet flooring, spotlighting, a feature vaulted ceiling with beams, and ample space for seating, allowing you to relax and savour the exceptional outlooks. Additionally, the master bedroom boasts a private en-suite, complete with a WC, wash basin, a fitted bath with a hand-held shower head, a feature towel rail, tiled flooring, tiled walls, and a frosted window to the side. Balcony Accessible from both the master bedroom and bedroom three, you'll find a spectacular South facing, sit-out balcony featuring a glass balustrade designed to maximize the breath-taking views of Cefn Bryn, Oxwich Bay, Lundy Island, and the Devon coastline. A great space to unwind and enjoy the sights of nature after those long days. Bedroom Two This naturally bright bedroom features dual aspect windows, framing exceptional sea views. A Velux window to the rear and a feature triangle window to the front add to the charm of the space. Additionally, the room boasts carpet flooring, a vaulted ceiling, eaves storage, and fitted shelving. Bedroom Three Positioned at the front of the house, bedroom three offers double glass doors leading to the sit-out balcony, flooding the room with natural light, and providing beautiful views. The room is carpeted and features a vaulted ceiling with feature beams, along with a Velux window. Bedroom Four & Five Bedrooms four and five are positioned at the rear of the home, each offering a window with superb rural views and Brecon in the distance. Both bedrooms also enjoy the convenience of an additional Velux window to the side, along with carpeting, eaves storage, and built-in shelving. WC Additionally, the first floor features a WC, complete with a WC, wash basin, heated towel rail, tiled flooring, part tiled walls, and a Velux window. Step Outside… The grounds of 27 East Cliff are beautifully presented, immediately showcasing uninterrupted rural views. A delightful mix of a level lawn, raised decking, and a patio area offers various seating spaces for relaxation. The garden is lined with fencing, mature shrubs, and walls, creating a pet and child-friendly environment. Mature shrubs, plants, and trees dot the grounds, forming a nature haven. Additionally, there are two storage sheds, one perfect for housing sports equipment and the other for garden tools. Direct access to the front from the rear is provided via a substantial carport, which also features a convenient electric car charging point. The front garden, also beautifully presented, features a raised lawn, a raised flower bed, mature shrubs, a patio area, and a chip stone driveway, all secured by the 5-bar wooden gate. Garden Studio Nestled within the grounds is a delightful garden studio boasting beautiful views and an array of amenities. This versatile space offers electric, lighting, heating, Wi-Fi, full insulation, and Quick Step oak effect flooring. The studio comprises a bedroom area and a kitchen space equipped with units, quartz worktops, a porcelain sink with drainage, and a 2-ring Lamona electric hob, as well as a Lamona fridge. A sliding door provides access to a shower room complete with a WC, wash basin with storage underneath, walk-in shower, heated towel rail, extractor fan, spotlighting, Quick Step oak effect flooring, part tiled walls, and a frosted window to the rear. Local Area The property is a very short walk to Foxhole Cove and Hunts Bay and with a slightly longer walk you can reach both Pobbles and Three Cliffs Bay which has been awarded the accolade of Britain’s Best Beach. The impressive Pennard Golf Club is a short walk away with a lovely restaurant and bar. Southgate also has a few locally run amenities including a pub, and three coffee shops one of which also serves as a gallery. There is also a post office, two convenience stores, doctor’s surgery, pharmacy, library, community halls, primary school, and a convenient bus service which runs regularly to many Gower hot spots. The charming coastal village of Mumbles is within close proximity and offers a full array of quality restaurants and unique boutiques. Mumbles village is popular with families due to the beautiful parks, award winning beaches and gardens, with excellent school catchments. Alongside our award-winning beaches, scenic coastal paths, and Marina we are blessed with great sporting facilities, shopping, theatres, galleries University, championship golf courses and a full array of water sport activities to enjoy. Swansea offers a direct link to London and Cardiff International Airport is approximately a 45 minutes’ drive away. The M4 passes close by for access to the whole motorway network. Additional Property Information Freehold Tax Band - H...
Eingebettet in die begehrte Küstenlage von East Cliff, Pennard, bietet diese außergewöhnliche freistehende Residenz mit fünf Schlafzimmern nach Süden einen atemberaubenden Panoramablick auf das Meer, der sich über Cefn Bryn, Oxwich Bay, Lundy Island und die Küste von Devon erstreckt. Mit hellen und luftigen Räumen, großzügigen Unterkünften und einer erstklassigen Lage schafft es einen ruhigen Rückzugsort für seine Bewohner. Dieses Anwesen ist makellos präsentiert und verbindet nahtlos modernen Komfort mit Küstencharme und bietet den perfekten Kurzurlaub am Meer. Darüber hinaus bietet das Anwesen von der Rückseite einen ungestörten Blick auf die Landschaft von Brecon, was seinen Charme noch verstärkt. Das charmante Dorf Southgate wird für seine engmaschige, unterstützende Gemeinschaft geschätzt und beherbergt verschiedene Annehmlichkeiten. Die Küstenwege sind nur wenige Schritte entfernt und die Bewohner können den Pennard Golf Course oder das Pennard Castle bei einem ruhigen Spaziergang erkunden. Lassen Sie uns genauer untersuchen... Anfahrt Nach einer Fahrt entlang der Küstenstraße entdecken Sie dieses fantastische Haus, in dem Sie herzlich willkommen geheißen werden. Wenn Sie durch ein doppeltes 5-Stangen-Holztor auf eine Steinschlageinfahrt gelangen, die Offroad-Parkplätze für bis zu fünf Autos bietet, werden Sie von der Ruhe und Stille dieser hervorragenden Lage fasziniert sein, wenn Sie sich dem beeindruckenden Anwesen nähern. Wenn Sie durch die Haustür treten, werden Sie von der einladenden Atmosphäre dieses schönen Hauses begrüßt. Treten Sie ein ... Eingang Beim Betreten finden Sie einen geräumigen, hellen und luftigen Bereich vor, der von natürlichem Licht erhellt wird, das durch die Velux-Fenster die Treppe hinunterfällt, sowie Fenster in die Lounge. Dieser Raum verfügt über Quick Step-Bodenbeläge und Scheinwerfer in Ahornoptik und bietet Zugang zum Wohnzimmer, der Küche/dem Esszimmer/Familienzimmer, dem Hauswirtschaftsraum, dem Badezimmer im Erdgeschoss und einem doppeltürigen Aufbewahrungsschrank mit einer Kleiderstange, der sich ideal eignet, um Outdoor-Kleidung und Schuhe außer Sichtweite zu verstecken. Lounge In der Lounge finden Sie eine geräumige, gemütliche Umgebung, die durch Doppelfenster mit spektakulärer Aussicht ergänzt wird. Der Raum verfügt über Teppichböden und doppelte Terrassentüren an der Vorderseite, die viel natürliches Licht in den Raum lassen. Darüber hinaus verfügt dieser Raum über Eichenbänke, eingebaute Regale und einen TV-Schrank mit praktischen Aufbewahrungslösungen. Ein Mehrstoffbrenner mit Kachelofen und Eichenmantel schafft eine warme und einladende Atmosphäre, die zum Entspannen und Genießen einlädt. Offene Küche/Esszimmer/Familienzimmer Im Familienzimmer mit offener Küche und Esszimmer finden Sie dank einer Reihe von Fenstern und Glasterrassentüren, die nach hinten führen, einen superhellen Raum und bieten einen schönen Blick auf den gut präsentierten Garten, ländliche Aussichten und Brecon in der Ferne. Der Raum verfügt über eine Mischung aus Quick Step-Bodenbelägen in Ahornoptik und Fliesen, die durch Spotlicht beleuchtet werden. Ein Mittelpunkt des Raumes ist der schöne Holzofen mit einer Schieferstelle, der eine warme und gemütliche Umgebung zum Entspannen und Genießen der Aussicht schafft. Darüber hinaus gibt es ausreichend Platz für ein großzügiges Esszimmer, das sich perfekt zum Essen und Trinken eignet. Der Küchenbereich ist mit einer Reihe von Unterschränken ausgestattet, die mit Granitarbeitsplatten belegt sind, darunter eine doppelte Edelstahlspüle mit integriertem Abfluss, einen Beko-Geschirrspüler, einen NEFF 5-Flammen-Gasherd, einen erhöhten Dunstabzug, einen AEG-Backofen/Grill, eine AEG-Mikrowelle, einen AEG-Kühlschrank mit Gefrierfach und eine wünschenswerte Frühstücksbar für vier Hocker. Hintere Lobby Angrenzend an den Küchenbereich finden Sie eine praktische hintere Lobby, die Zugang zur Rückseite bietet und als idealer Ort zum Aufhängen von Oberbekleidung und zum Aufbewahren von Schuhen dient. Dieser Raum bietet Fliesenböden und Scheinwerfer. Der Hauswirtschaftsraum befindet sich in günstiger Lage neben dem Eingangsbereich und bietet eine Reihe von Annehmlichkeiten. Es umfasst Wand- und Unterschränke, ein rundes Einzelwaschbecken mit Schwanenhahn, ein mattiertes Fenster an der Seite, Fliesenböden, Strahler und viel Platz für zwei Unterbaugeräte. Im Erdgeschoss genießen Sie auch den Luxus eines modernen Familienbadezimmers mit WC, Waschbecken, freistehender Badewanne mit Schwanenarmatur, großer begehbarer Dusche, zwei beheizten Handtuchhaltern, einem Spiegel mit Beleuchtung, Dunstabzugshaube, Strahlern, Fliesenböden, teilweise gefliesten Wänden und einem mattierten Fenster an der Seite. Landung Nun steigen wir über die helle, mit Teppich ausgelegte Treppe, die mit zwei Velux-Fenstern geschmückt ist, in den ersten Stock auf. Wenn Sie die erste Etage erreichen, betreten Sie einen mit Teppich ausgelegten Treppenabsatz, der durch ein zusätzliches Velux-Fenster beleuchtet wird und Zugang zu allen Schlafzimmern, einem WC, einem großen Lüftungsschrank und einem zusätzlichen Abstellschrank bietet. Hauptschlafzimmer mit eigenem Bad Das Hauptschlafzimmer dient als wunderschöner, heller Rückzugsort, der durch Doppelglastüren, die zum Balkon führen, und ein Velux-Fenster an der Seite, das einen außergewöhnlichen Meerblick bietet, aufgewertet wird. Dieses geräumige Schlafzimmer verfügt über Teppichboden, Scheinwerfer, eine gewölbte Decke mit Balken und viel Platz für Sitzgelegenheiten, sodass Sie sich entspannen und die außergewöhnliche Aussicht genießen können. Darüber hinaus verfügt das Hauptschlafzimmer über ein eigenes Bad mit WC, Waschbecken, einer Einbaubadewanne mit Handbrause, einem Handtuchhalter, Fliesenböden, gefliesten Wänden und einem Milchfenster an der Seite. Balkon Zugänglich sowohl vom Hauptschlafzimmer als auch vom dritten Schlafzimmer aus finden Sie einen spektakulären, nach Süden ausgerichteten Sitzbalkon mit einer Glasbalustrade, die den atemberaubenden Blick auf Cefn Bryn, Oxwich Bay, Lundy Island und die Küste von Devon maximiert. Ein großartiger Ort, um sich nach diesen langen Tagen zu entspannen und die Sehenswürdigkeiten der Natur zu genießen. Schlafzimmer Zwei Dieses natürlich helle Schlafzimmer verfügt über doppelseitige Fenster, die einen außergewöhnlichen Meerblick bieten. Ein Velux-Fenster auf der Rückseite und ein Dreiecksfenster auf der Vorderseite tragen zum Charme des Raums bei. Darüber hinaus verfügt der Raum über Teppichböden, eine gewölbte Decke, einen Dachvorsprung und Einbauregale. Schlafzimmer drei Das dritte Schlafzimmer befindet sich an der Vorderseite des Hauses und bietet Doppelglastüren, die zum Sitzbalkon führen, den Raum mit natürlichem Licht durchfluten und eine schöne Aussicht bieten. Der Raum ist mit Teppichboden ausgelegt und verfügt über eine gewölbte Decke mit Balken sowie ein Velux-Fenster. Schlafzimmer vier und fünf Die Schlafzimmer vier und fünf befinden sich auf der Rückseite des Hauses und bieten jeweils ein Fenster mit herrlichem Blick auf die Landschaft und Brecon in der Ferne. Beide Schlafzimmer genießen außerdem den Komfort eines zusätzlichen Velux-Fensters an der Seite, zusammen mit Teppichboden, Traufablage und eingebauten Regalen. WC Darüber hinaus befindet sich im ersten Stock ein WC mit WC, Waschbecken, beheiztem Handtuchhalter, Fliesenboden, teilweise gefliesten Wänden und einem Velux-Fenster. Treten Sie nach draußen... Das Gelände von 27 East Cliff ist wunderschön präsentiert und bietet sofort einen ungestörten Blick auf die Landschaft. Eine reizvolle Mischung aus ebenem Rasen, erhöhter Terrasse und einem Terrassenbereich bietet verschiedene Sitzgelegenheiten zum Entspannen. Der Garten ist von Zäunen, alten Sträuchern und Mauern gesäumt, die eine haustier- und kinderfreundliche Umgebung schaffen. Ausgewachsene Sträucher, Pflanzen und Bäume säumen das Gelände und bilden eine Oase der Natur. Darüber hinaus gibt es zwei Lagerschuppen, von denen sich einer perfekt für die Unterbringung von Sportgeräten und der andere für Gartengeräte eignet. Der direkte Zugang zur Front von hinten erfolgt über einen großen Carport, der auch über eine komfortable Ladestation für Elektroautos verfügt. Der Vorgarten, der ebenfalls wunderschön präsentiert wird, verfügt über einen erhöhten Rasen, ein Hochbeet, reife Sträucher, einen Terrassenbereich und eine Einfahrt aus Splitterstein, die alle durch das 5-Stangen-Holztor gesichert sind. Gartenstudio Eingebettet auf dem Gelände befindet sich ein entzückendes Gartenstudio mit herrlicher Aussicht und einer Reihe von Annehmlichkeiten. Dieser vielseitige Raum bietet Strom, Beleuchtung, Heizung, WLAN, vollständige Isolierung und Quick Step-Fußböden in Eichenoptik. Das Studio besteht aus einem Schlafbereich und einer Küche, die mit Schränken, Quarz-Arbeitsplatten, einer Porzellanspüle mit Abfluss und einem 2-Flammen-Elektroherd von Lamona sowie einem Lamona-Kühlschrank ausgestattet ist. Eine Schiebetür bietet Zugang zu einem Duschraum mit WC, Waschbecken mit Stauraum darunter, begehbarer Dusche, beheiztem Handtuchhalter, Dunstabzugshaube, Strahler, Quick Step-Fußböden in Eichenoptik, teilweise gefliesten Wänden und einem mattierten Fenster auf der Rückseite. Umgebung Die Unterkunft ist nur einen kurzen Spaziergang von Foxhole Cove und Hunts Bay entfernt und mit einem etwas längeren Spaziergang erreichen Sie sowohl Pobbles als auch Three Cliffs Bay, die als bester Strand Großbritanniens ausgezeichnet wurde. Der beeindruckende Pennard Golf Club mit einem schönen Restaurant und einer Bar ist nur einen kurzen Spaziergang entfernt. Southgate hat auch einige lokal betriebene Einrichtungen, darunter einen Pub und drei Cafés, von denen eines auch als Galerie dient. Es gibt auc...
Położona w bardzo poszukiwanej nadmorskiej lokalizacji East Cliff, Pennard, ta wyjątkowa wolnostojąca rezydencja z pięcioma sypialniami z widokiem na południe oferuje zapierające dech w piersiach panoramiczne widoki na ocean obejmujące Cefn Bryn, Oxwich Bay, Lundy Island i wybrzeże Devon. Oferując jasne i przestronne przestrzenie, hojne zakwaterowanie i doskonałą lokalizację, tworzy spokojne schronienie dla swoich mieszkańców. Nieskazitelnie prezentująca się nieruchomość płynnie łączy nowoczesny komfort z nadmorskim urokiem, zapewniając idealny wypoczynek nad morzem. Dodatkowo z obiektu roztacza się niezakłócony widok na okolicę Brecon z tyłu, co dodaje mu uroku. Urocza wioska Southgate jest ceniona ze względu na zwartą, wspierającą społeczność i oferuje różne udogodnienia. Zaledwie kilka kroków od hotelu znajdują się nadmorskie ścieżki, dzięki czemu mieszkańcy mogą spokojnie zwiedzać pole golfowe Pennard lub zamek Pennard podczas spokojnego spaceru. Przyjrzyjmy się bardziej szczegółowo... Podejście Po podróży nadmorską drogą odkryjesz ten fantastyczny dom, w którym czeka na Ciebie ciepłe powitanie. Przechodząc przez podwójną drewnianą bramę z 5 prętami na podjazd z kamienia kamiennego, który zapewnia parking terenowy dla maksymalnie pięciu samochodów, będziesz urzeczony ciszą i spokojem tej wspaniałej lokalizacji, gdy zbliżysz się do tej imponującej posiadłości. Po przekroczeniu drzwi wejściowych przywita Cię zachęcająca atmosfera tego pięknego domu. Wejdź do środka... Wejście Po wejściu znajdziesz przestronną, jasną i przestronną przestrzeń oświetloną naturalnym światłem, które spływa po schodach z okien Velux, a także z oknami do salonu. Ta przestrzeń ma podłogę z efektem klonu Quick Step i oświetlenie punktowe, oferując dostęp do salonu, kuchni/jadalni/pokoju rodzinnego, pomieszczenia gospodarczego, łazienki na parterze oraz szafki z podwójnymi drzwiami i drążkiem do zawieszania, idealnej do ukrywania odzieży i butów outdoorowych poza zasięgiem wzroku. Salon W salonie znajduje się przestronne, przytulne otoczenie, uzupełnione podwójnymi oknami, z których roztaczają się spektakularne widoki. W pokoju znajduje się wykładzina podłogowa i podwójne drzwi tarasowe od frontu, dzięki czemu przestrzeń wpada do dużej ilości naturalnego światła. Dodatkowo w tej przestrzeni znajdują się dębowe parapety, wbudowane półki i szafka RTV oferująca praktyczne rozwiązania do przechowywania. Palnik wielopaliwowy z wyłożonym kafelkami paleniskiem i dębowym płaszczem tworzy ciepłą i zachęcającą atmosferę, idealną do relaksu i przyjemności. Otwarta kuchnia/jadalnia/pokój rodzinny W pokoju rodzinnym z jadalnią na otwartym planie znajdziesz super jasną przestrzeń dzięki szeregowi okien i szklanych drzwi tarasowych prowadzących na tył, z których roztaczają się piękne widoki na dobrze prezentujący się ogród, wiejskie widoki i Brecon w oddali. Przestrzeń szczyci się mieszanką podłogi z efektem klonu Quick Step i płytek, oświetlonych punktowym oświetleniem. Centralnym punktem pomieszczenia jest piękny palnik na drewno z paleniskiem łupkowym, tworzący ciepłe i przytulne środowisko do relaksu i cieszenia się widokiem. Dodatkowo jest dużo miejsca, aby pomieścić obszerny zestaw jadalny, idealny do picia wina i spożywania posiłków. Część kuchenna wyposażona jest w szereg szafek dolnych zwieńczonych granitowymi blatami, w tym podwójny zlewozmywak ze stali nierdzewnej ze zintegrowanym odpływem, zmywarkę Beko, 5-palnikową płytę gazową NEFF, podwyższony wentylator wyciągowy, piekarnik/grill AEG, kuchenkę mikrofalową AEG, lodówkę/zamrażarkę AEG oraz pożądany bar śniadaniowy na cztery stołki. Tylny hol W sąsiedztwie kuchni znajduje się wygodny hol z tyłu, który oferuje dostęp do tyłu i służy jako idealne miejsce do wieszania odzieży wierzchniej i przechowywania butów. W tej przestrzeni znajduje się podłoga wyłożona kafelkami i oświetlenie punktowe. Użyteczność Dogodnie usytuowane przy wejściu, pomieszczenie gospodarcze oferuje szereg udogodnień. Obejmuje szafki ścienne i dolne, okrągły pojedynczy zlew z łabędzim kranem, matowe okno z boku, podłogę wyłożoną kafelkami, oświetlenie punktowe i dużo miejsca na dwa urządzenia podblatowe. Rodzinna łazienka Na parterze możesz również cieszyć się luksusem nowoczesnej łazienki rodzinnej, wyposażonej w WC, umywalkę, wolnostojącą wannę z łabędzim kranem, dużą kabinę prysznicową, dwa podgrzewane wieszaki na ręczniki, lustro z oświetleniem, wentylator wyciągowy, oświetlenie punktowe, podłogę wyłożoną kafelkami, częściowo wyłożone kafelkami ściany i matowe okno z boku. Lądowanie Teraz wejdźmy na pierwsze piętro jasnymi, wyłożonymi wykładziną schodami ozdobionymi dwoma oknami Velux. Po dotarciu na pierwsze piętro wejdziesz na wyłożone wykładziną podest oświetlony dodatkowym oknem Velux, oferującym dostęp do wszystkich sypialni, toalety, dużej szafki wentylacyjnej i dodatkowej szafki do przechowywania. Główna sypialnia z łazienką Główna sypialnia służy jako piękne, jasne schronienie, wzmocnione podwójnymi szklanymi drzwiami prowadzącymi na balkon i oknem Velux z boku, z którego roztacza się wyjątkowy widok na ocean. Ta przestronna sypialnia wyposażona jest w wykładzinę dywanową, oświetlenie punktowe, sklepiony sufit z belkami stropowymi oraz dużo miejsca do siedzenia, dzięki czemu można się zrelaksować i delektować wyjątkowymi widokami. Dodatkowo główna sypialnia posiada prywatną łazienkę z WC, umywalką, wbudowaną wanną z ręczną słuchawką prysznicową, wieszakiem na ręczniki, podłogą wyłożoną kafelkami, ścianami wyłożonymi kafelkami i matowym oknem z boku. Balkon Dostępny zarówno z głównej sypialni, jak i sypialni trzeciej, znajdziesz spektakularny balkon z widokiem na południe ze szklaną balustradą zaprojektowaną tak, aby zmaksymalizować zapierające dech w piersiach widoki na Cefn Bryn, Oxwich Bay, Lundy Island i wybrzeże Devon. Świetna przestrzeń do relaksu i podziwiania widoków natury po tych długich dniach. Sypialnia druga Ta naturalnie jasna sypialnia posiada podwójne okna, z których roztacza się wyjątkowy widok na morze. Okno Velux z tyłu i trójkątne okno z przodu dodają uroku przestrzeni. Dodatkowo w pokoju znajduje się wykładzina podłogowa, sklepiony sufit, schowek na okap i wyposażone półki. Sypialnia trzecia Umieszczona z przodu domu, sypialnia trzecia oferuje podwójne szklane drzwi prowadzące na balkon, zalewające pokój naturalnym światłem i zapewniające piękne widoki. Pokój jest wyłożony wykładziną i posiada sklepiony sufit z belkami stropowymi oraz oknem Velux. Sypialnia czwarta i piąta Sypialnie czwarta i piąta znajdują się z tyłu domu, a każda z nich oferuje okno ze wspaniałym widokiem na wieś i Brecon w oddali. Obie sypialnie korzystają również z wygody dodatkowego okna Velux z boku, wraz z wykładziną, schowkiem pod okapem i wbudowanymi półkami. WC Dodatkowo na pierwszym piętrze znajduje się WC z WC, umywalką, podgrzewanym wieszakiem na ręczniki, podłogą wyłożoną kafelkami, częściowo wyłożonymi kafelkami ścianami i oknem Velux. Wyjdź na zewnątrz... Teren 27 East Cliff jest pięknie prezentowany, od razu prezentując niezakłócone wiejskie widoki. Wspaniała mieszanka równego trawnika, podniesionego tarasu i patio oferuje różne miejsca do siedzenia do relaksu. Ogród jest wyłożony ogrodzeniem, dojrzałymi krzewami i murami, tworząc środowisko przyjazne zwierzętom i dzieciom. Dojrzałe krzewy, rośliny i drzewa rozsiane są po terenie, tworząc przyrodę. Dodatkowo znajdują się tu dwie szopy do przechowywania, jedna idealna do przechowywania sprzętu sportowego, a druga na narzędzia ogrodowe. Bezpośredni dostęp do przodu od tyłu zapewnia pokaźna wiata garażowa, w której znajduje się również wygodny punkt ładowania samochodów elektrycznych. Ogród frontowy, również pięknie prezentujący, posiada podniesiony trawnik, podniesiony klomb, dojrzałe krzewy, patio i podjazd z kamienia łupanego, a wszystko to zabezpieczone 5-prętową drewnianą bramą. Studio ogrodowe Na terenie obiektu znajduje się urocze studio ogrodowe, z którego roztaczają się piękne widoki i oferuje szereg udogodnień. Ta wszechstronna przestrzeń oferuje elektryczność, oświetlenie, ogrzewanie, Wi-Fi, pełną izolację i podłogę z efektem dębu Quick Step. Studio składa się z części sypialnianej i kuchni wyposażonej w szafki, kwarcowe blaty, porcelanowy zlewozmywak z odpływem, 2-palnikową płytę elektryczną Lamona, a także lodówkę Lamona. Przesuwne drzwi zapewniają dostęp do łazienki z prysznicem z WC, umywalką ze schowkiem pod spodem, kabiną prysznicową, podgrzewanym wieszakiem na ręczniki, wentylatorem wyciągowym, oświetleniem punktowym, podłogą z efektem dębu Quick Step, częściowo wyłożonymi kafelkami ścianami i matowym oknem z tyłu. Okolica: Nieruchomość znajduje się w odległości krótkiego spaceru od Foxhole Cove i Hunts Bay, a nieco dłuższym spacerem można dotrzeć zarówno do Pobbles, jak i Three Cliffs Bay, która została wyróżniona tytułem Najlepszej Plaży w Wielkiej Brytanii. Imponujący klub golfowy Pennard Golf Club znajduje się w odległości krótkiego spaceru od hotelu z uroczą restauracją i barem. Southgate ma również kilka lokalnych udogodnień, w tym pub i trzy kawiarnie, z których jedna służy również jako galeria. Znajduje się tu również poczta, dwa sklepy spożywcze, przychodnia lekarska, apteka, biblioteka, świetlice, szkoła podstawowa i wygodna linia autobusowa, która regularnie kursuje do wielu popularnych miejsc w Gower. W pobliżu znajduje się urocza nadmorska wioska Mumbles, w której znajduje się wiele wysokiej jako...
Ссылка:
EDEN-T95091284
Страна:
GB
Город:
Pennard
Почтовый индекс:
SA3 2AS
Категория:
Жилая
Тип сделки:
Продажа
Тип недвижимости:
Дом
Комнат:
2
Спален:
5
Ванных:
2
Парковка:
1
