КАРТИНКИ ЗАГРУЖАЮТСЯ...
Оспиталет-де-Льобрегат - Склад и производство на продажу
193 970 749 RUB
Склад и производство (Продажа)
1 вн
2 969 м²
Ссылка:
EDEN-T95081869
/ 95081869
Ссылка:
EDEN-T95081869
Страна:
ES
Город:
Hospitalet De Llobregat
Почтовый индекс:
08907
Категория:
Коммерческая
Тип сделки:
Продажа
Тип недвижимости:
Склад и производство
Площадь:
2 969 м²
Ванных:
1
Бассейн:
Да
ЦЕНЫ ЗА М² НЕДВИЖИМОСТИ В СОСЕДНИХ ГОРОДАХ
| Город |
Сред. цена м2 дома |
Сред. цена м2 квартиры |
|---|---|---|
| Барселона | 348 992 RUB | 495 382 RUB |
| Барселона | 575 140 RUB | 676 009 RUB |
| Сан-Кугат-дель-Вальес | 375 175 RUB | - |
| Кастельдефельс | 475 768 RUB | - |
| Бадалона | - | 400 586 RUB |
| Сиджес | 480 825 RUB | 515 623 RUB |
| Сан-Пере-де-Рибес | 246 715 RUB | - |
| Кубельес | - | 347 352 RUB |
| Сан-Андрес-де-Льеванерас | 326 652 RUB | - |
| Калафель | 166 599 RUB | 206 209 RUB |
| Эль-Вендрель | 155 958 RUB | 188 804 RUB |
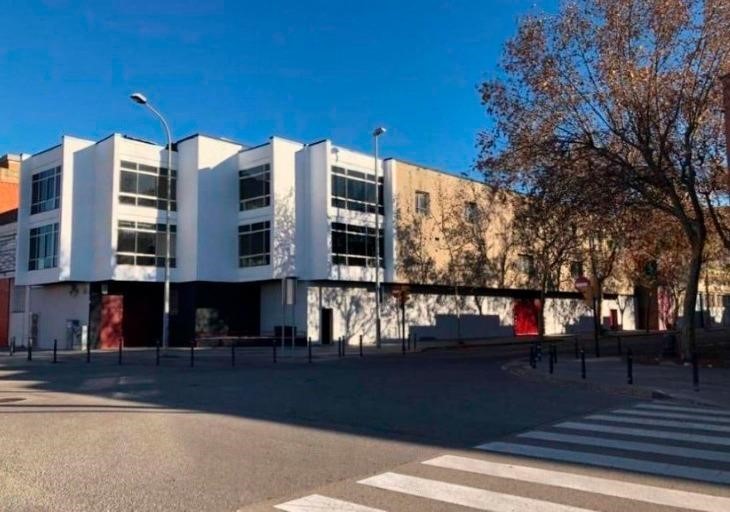
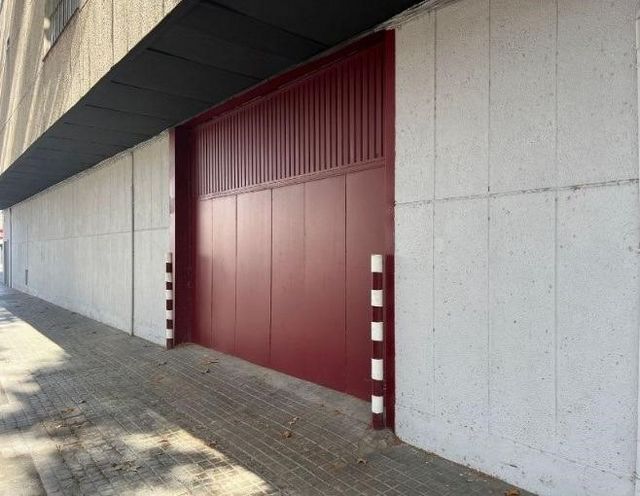
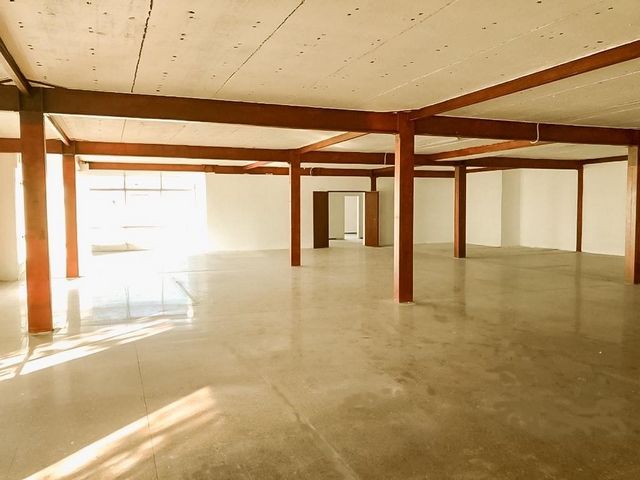
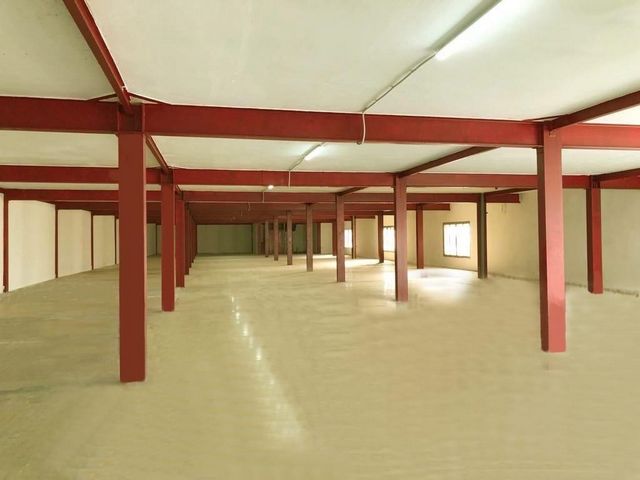

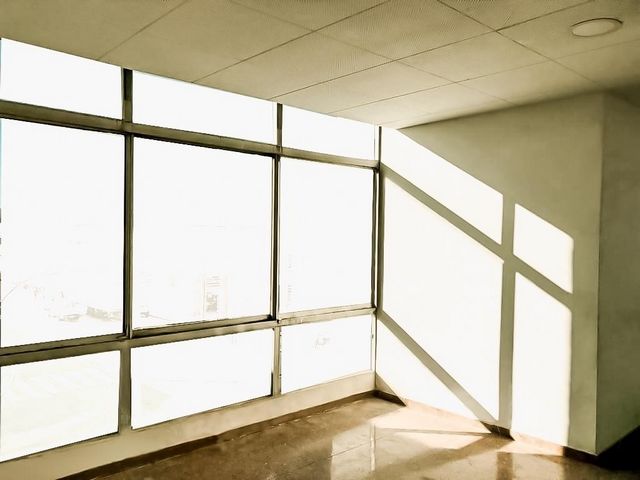
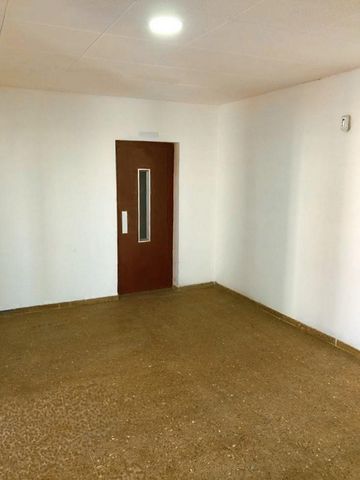
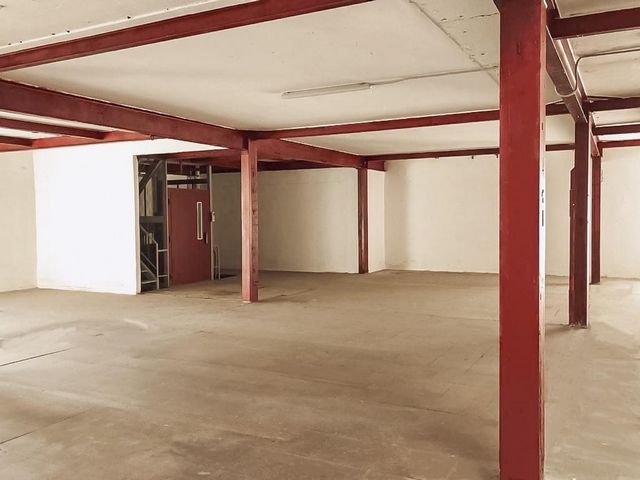
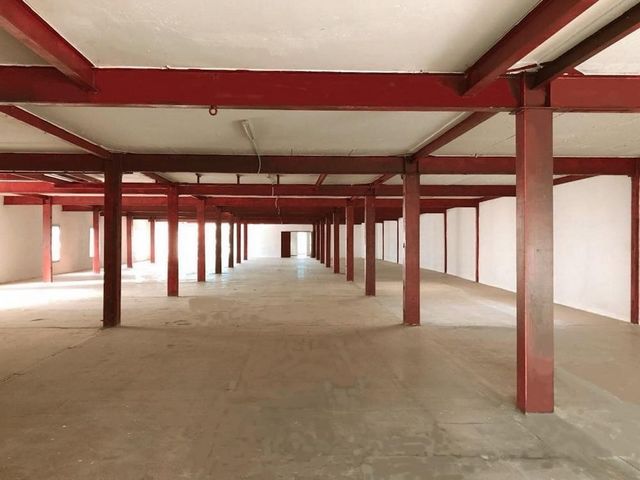
• Area: 2,900 m² distributed over 3 floors plus a basement of 158 m², adapting to the needs of your business.
Efficient distribution:
•Ground floor: 886 m² (ideal for showroom or corporate reception).
• First floor: 928 m².
•Second floor: 928 m².
•Basement: 158 m² (storage or parking).Optimized access: 4 independent doors (corporate, pedestrian, trucks and vans), with industrial forklift to facilitate logistics operations.
Functional design: 60 meters of main façade that provide high visibility, ideal for reinforcing your brand image.Competitive advantages:
1. Exceptional luminosity: Large windows and skylights that improve the productivity and well-being of the team.
2. Multifunctional use: Compatible with commerce, sanitary services, offices, non-polluting industrial uses and more, according to the General Metropolitan Plan.
3. Privileged accessibility: Perfectly connected to public transport, urban services and commercial areas, optimising the mobility of employees and customers.Why choose this building?
This space offers the opportunity to transform your corporate strategy with a building that combines location, flexibility and brand projection. Designed to adapt to sectors such as technology, logistics, retail or professional services, its versatility guarantees a safe and functional investment.Contact us today for more information or to schedule a personalized visit. Take advantage of this unique opportunity and make this building the heart of your business.Purchase taxes and notary fees not included.Features:
- SwimmingPool Показать больше Показать меньше Conecte su negocio con el corazón empresarial de BarcelonaLe presentamos un edificio corporativo único en L’Hospitalet de Llobregat, diseñado para empresas que buscan crecer en una ubicación privilegiada. Situado estratégicamente en la Carretera del Mig, junto a la salida 15 de la Ronda de Dalt, este inmueble conecta de manera ideal con el aeropuerto de El Prat, el puerto de Barcelona y las principales vías comerciales y logísticas de la ciudad.Características principales:
•Superficie: 2,900 m² distribuidos en 3 plantas más un sótano de 158 m², adaptándose a las necesidades de su negocio.
Distribución eficiente:
•Planta baja: 886 m² (ideal para showroom o recepción corporativa).
•Primera planta: 928 m².
•Segunda planta: 928 m².
•Sótano: 158 m² (almacenamiento o estacionamiento).Acceso optimizado: 4 puertas independientes (corporativa, peatonal, camiones y furgonetas), con montacargas industrial para facilitar operaciones logísticas.
Diseño funcional: 60 metros de fachada principal que proporcionan alta visibilidad, ideal para reforzar su imagen de marca.Ventajas competitivas:
1.Luminosidad excepcional: Amplios ventanales y lucernarios que mejoran la productividad y el bienestar del equipo.
2.Uso multifuncional: Compatible con comercio, servicios sanitarios, oficinas, usos industriales no contaminantes y más, según el Plan General Metropolitano.
3.Accesibilidad privilegiada: Perfectamente conectado con transporte público, servicios urbanos y zonas comerciales, optimizando la movilidad de empleados y clientes.¿Por qué elegir este edificio?
Este espacio ofrece la oportunidad de transformar su estrategia corporativa con un inmueble que combina ubicación, flexibilidad y proyección de marca. Diseñado para adaptarse a sectores como tecnología, logística, retail o servicios profesionales, su versatilidad garantiza una inversión segura y funcional.Contáctenos hoy mismo para más información o para programar una visita personalizada. Aproveche esta oportunidad única y convierta este edificio en el corazón de su negocio.Impuestos de compraventa y gastos de notario no incluidos.Features:
- SwimmingPool Συνδέστε την επιχείρησή σας με την επιχειρηματική καρδιά της ΒαρκελώνηςΠαρουσιάζουμε ένα μοναδικό εταιρικό κτίριο στο L'Hospitalet de Llobregat, σχεδιασμένο για εταιρείες που επιθυμούν να αναπτυχθούν σε μια προνομιακή τοποθεσία. Σε στρατηγική τοποθεσία στην Carretera del Mig, δίπλα στην έξοδο 15 της Ronda de Dalt, αυτό το κατάλυμα συνδέεται ιδανικά με το αεροδρόμιο El Prat, το λιμάνι της Βαρκελώνης και τις κύριες εμπορικές και υλικοτεχνικές οδούς της πόλης.Βασικά χαρακτηριστικά:
• Εμβαδόν: 2.900 m² κατανεμημένα σε 3 ορόφους συν ένα υπόγειο 158 m², προσαρμοσμένο στις ανάγκες της επιχείρησής σας.
Αποτελεσματική διανομή:
•Ισόγειο: 886 m² (ιδανικό για εκθεσιακό χώρο ή εταιρική δεξίωση).
• Πρώτος όροφος: 928 m².
•Δεύτερος όροφος: 928 m².
•Υπόγειο: 158 m² (αποθήκη ή πάρκινγκ).Βελτιστοποιημένη πρόσβαση: 4 ανεξάρτητες πόρτες (εταιρικές, πεζοί, φορτηγά και φορτηγά), με βιομηχανικά περονοφόρα ανυψωτικά μηχανήματα για τη διευκόλυνση των λειτουργιών logistics.
Λειτουργικός σχεδιασμός: 60 μέτρα κύριας πρόσοψης που παρέχουν υψηλή προβολή, ιδανικό για την ενίσχυση της εικόνας της επωνυμίας σας.Ανταγωνιστικά πλεονεκτήματα:
1. Εξαιρετική φωτεινότητα: Μεγάλα παράθυρα και φεγγίτες που βελτιώνουν την παραγωγικότητα και την ευημερία της ομάδας.
2. Πολυλειτουργική χρήση: Συμβατή με εμπόριο, υγειονομικές υπηρεσίες, γραφεία, μη ρυπογόνες βιομηχανικές χρήσεις και άλλα, σύμφωνα με το Γενικό Μητροπολιτικό Σχέδιο.
3. Προνομιακή προσβασιμότητα: Τέλεια συνδεδεμένη με τις δημόσιες συγκοινωνίες, τις αστικές υπηρεσίες και τις εμπορικές περιοχές, βελτιστοποιώντας την κινητικότητα εργαζομένων και πελατών.Γιατί να επιλέξετε αυτό το κτίριο;
Αυτός ο χώρος προσφέρει την ευκαιρία να μεταμορφώσετε την εταιρική σας στρατηγική με ένα κτίριο που συνδυάζει τοποθεσία, ευελιξία και προβολή επωνυμίας. Σχεδιασμένο για να προσαρμόζεται σε τομείς όπως η τεχνολογία, τα logistics, το λιανικό εμπόριο ή οι επαγγελματικές υπηρεσίες, η ευελιξία του εγγυάται μια ασφαλή και λειτουργική επένδυση.Επικοινωνήστε μαζί μας σήμερα για περισσότερες πληροφορίες ή για να προγραμματίσετε μια εξατομικευμένη επίσκεψη. Εκμεταλλευτείτε αυτή τη μοναδική ευκαιρία και κάντε αυτό το κτίριο την καρδιά της επιχείρησής σας.Οι φόροι αγοράς και τα συμβολαιογραφικά έξοδα δεν περιλαμβάνονται.Features:
- SwimmingPool Connectez votre entreprise au cœur entrepreneurial de BarceloneNous présentons un bâtiment d’entreprise unique à L’Hospitalet de Llobregat, conçu pour les entreprises qui cherchent à se développer dans un emplacement privilégié. Stratégiquement situé sur la Carretera del Mig, à côté de la sortie 15 de la Ronda de Dalt, cette propriété est idéalement reliée à l’aéroport El Prat, au port de Barcelone et aux principales routes commerciales et logistiques de la ville.Caractéristiques principales :
• Superficie : 2 900 m² répartis sur 3 étages plus un sous-sol de 158 m², s’adaptant aux besoins de votre entreprise.
Distribution efficace :
•Rez-de-chaussée : 886 m² (idéal pour salle d’exposition ou réception d’entreprise).
• Premier étage : 928 m².
•Deuxième étage : 928 m².
•Sous-sol : 158 m² (stockage ou parking).Accès optimisé : 4 portes indépendantes (corporate, piéton, camions et camionnettes), avec chariot élévateur industriel pour faciliter les opérations logistiques.
Design fonctionnel : 60 mètres de façade principale qui offrent une grande visibilité, idéale pour renforcer votre image de marque.Avantages concurrentiels :
1. Luminosité exceptionnelle : Grandes fenêtres et puits de lumière qui améliorent la productivité et le bien-être de l’équipe.
2. Utilisation multifonctionnelle : Compatible avec le commerce, les services sanitaires, les bureaux, les utilisations industrielles non polluantes et plus encore, selon le Plan général métropolitain.
3. Accessibilité privilégiée : Parfaitement connecté aux transports en commun, aux services urbains et aux zones commerciales, optimisant la mobilité des employés et des clients.Pourquoi choisir ce bâtiment ?
Cet espace offre l’opportunité de transformer votre stratégie d’entreprise avec un bâtiment qui allie emplacement, flexibilité et projection de marque. Conçu pour s’adapter à des secteurs tels que la technologie, la logistique, le commerce de détail ou les services professionnels, sa polyvalence garantit un investissement sûr et fonctionnel.Contactez-nous dès aujourd’hui pour plus d’informations ou pour planifier une visite personnalisée. Profitez de cette occasion unique et faites de ce bâtiment le cœur de votre entreprise.Taxes d’achat et frais de notaire en sus.Features:
- SwimmingPool Połącz swój biznes z przedsiębiorczym sercem BarcelonyPrezentujemy wyjątkowy budynek korporacyjny w L'Hospitalet de Llobregat, przeznaczony dla firm chcących rozwijać się w uprzywilejowanej lokalizacji. Strategicznie zlokalizowana przy Carretera del Mig, obok zjazdu 15 z Ronda de Dalt, ta nieruchomość jest idealnie skomunikowana z lotniskiem El Prat, portem w Barcelonie oraz głównymi szlakami handlowymi i logistycznymi miasta.Kluczowe cechy:
• Powierzchnia: 2 900 m² rozmieszczona na 3 piętrach plus piwnica o powierzchni 158 m², dostosowując się do potrzeb Twojej firmy.
Efektywna dystrybucja:
•Parter: 886 m² (idealny na salon wystawowy lub recepcję firmową).
• Pierwsze piętro: 928 m².
•Drugie piętro: 928 m².
•Piwnica: 158 m² (komórka lokatorska lub parking).Zoptymalizowany dostęp: 4 niezależne drzwi (firmowe, piesze, ciężarowe i dostawcze), z przemysłowym wózkiem widłowym ułatwiającym operacje logistyczne.
Funkcjonalny projekt: 60 metrów głównej fasady, która zapewnia dobrą widoczność, idealną do wzmocnienia wizerunku Twojej marki.Przewagi konkurencyjne:
1. Wyjątkowa jasność: Duże okna i świetliki, które poprawiają produktywność i samopoczucie zespołu.
2. Wielofunkcyjne zastosowanie: Kompatybilny z handlem, usługami sanitarnymi, biurami, niezanieczyszczającymi zastosowaniami przemysłowymi i nie tylko, zgodnie z Ogólnym Planem Metropolitalnym.
3. Uprzywilejowana dostępność: Doskonałe połączenie z transportem publicznym, usługami miejskimi i obszarami handlowymi, optymalizujące mobilność pracowników i klientów.Dlaczego warto wybrać ten budynek?
Przestrzeń ta oferuje możliwość przekształcenia strategii korporacyjnej dzięki budynkowi, który łączy w sobie lokalizację, elastyczność i projekcję marki. Zaprojektowany z myślą o dostosowaniu do sektorów takich jak technologia, logistyka, handel detaliczny czy usługi profesjonalne, jego wszechstronność gwarantuje bezpieczną i funkcjonalną inwestycję.Skontaktuj się z nami już dziś, aby uzyskać więcej informacji lub umówić się na spersonalizowaną wizytę. Skorzystaj z tej wyjątkowej okazji i spraw, aby ten budynek stał się sercem Twojego biznesu.Podatki od zakupu i opłaty notarialne nie są wliczone w cenę.Features:
- SwimmingPool Connect your business with the entrepreneurial heart of BarcelonaWe present a unique corporate building in L'Hospitalet de Llobregat, designed for companies looking to grow in a privileged location. Strategically located on the Carretera del Mig, next to exit 15 of the Ronda de Dalt, this property is ideally connected to El Prat airport, the port of Barcelona and the city's main commercial and logistics routes.Key features:
• Area: 2,900 m² distributed over 3 floors plus a basement of 158 m², adapting to the needs of your business.
Efficient distribution:
•Ground floor: 886 m² (ideal for showroom or corporate reception).
• First floor: 928 m².
•Second floor: 928 m².
•Basement: 158 m² (storage or parking).Optimized access: 4 independent doors (corporate, pedestrian, trucks and vans), with industrial forklift to facilitate logistics operations.
Functional design: 60 meters of main façade that provide high visibility, ideal for reinforcing your brand image.Competitive advantages:
1. Exceptional luminosity: Large windows and skylights that improve the productivity and well-being of the team.
2. Multifunctional use: Compatible with commerce, sanitary services, offices, non-polluting industrial uses and more, according to the General Metropolitan Plan.
3. Privileged accessibility: Perfectly connected to public transport, urban services and commercial areas, optimising the mobility of employees and customers.Why choose this building?
This space offers the opportunity to transform your corporate strategy with a building that combines location, flexibility and brand projection. Designed to adapt to sectors such as technology, logistics, retail or professional services, its versatility guarantees a safe and functional investment.Contact us today for more information or to schedule a personalized visit. Take advantage of this unique opportunity and make this building the heart of your business.Purchase taxes and notary fees not included.Features:
- SwimmingPool Conecte sua empresa com o coração empreendedor de BarcelonaApresentamos um edifício corporativo único em L'Hospitalet de Llobregat, projetado para empresas que buscam crescer em uma localização privilegiada. Estrategicamente localizada na Carretera del Mig, ao lado da saída 15 da Ronda de Dalt, esta propriedade está idealmente conectada ao aeroporto El Prat, ao porto de Barcelona e às principais rotas comerciais e logísticas da cidade.Características principais:
• Área: 2.900 m² distribuídos em 3 pisos mais uma cave de 158 m², adaptando-se às necessidades do seu negócio.
Distribuição eficiente:
•Térreo: 886 m² (ideal para showroom ou recepção corporativa).
• Primeiro andar: 928 m².
•Segundo andar: 928 m².
•Cave: 158 m² (arrumos ou estacionamento).Acesso otimizado: 4 portas independentes (corporativa, pedonal, camiões e carrinhas), com empilhador industrial para facilitar as operações logísticas.
Design funcional: 60 metros de fachada principal que proporcionam alta visibilidade, ideal para reforçar a imagem da sua marca.Vantagens competitivas:
1. Luminosidade excepcional: Grandes janelas e claraboias que melhoram a produtividade e o bem-estar da equipe.
2. Uso multifuncional: Compatível com comércio, serviços sanitários, escritórios, usos industriais não poluentes e muito mais, de acordo com o Plano Geral Metropolitano.
3. Acessibilidades privilegiadas: Perfeitamente conectado ao transporte público, serviços urbanos e áreas comerciais, otimizando a mobilidade de funcionários e clientes.Por que escolher este edifício?
Este espaço oferece a oportunidade de transformar sua estratégia corporativa com um edifício que combina localização, flexibilidade e projeção de marca. Projetado para se adaptar a setores como tecnologia, logística, varejo ou serviços profissionais, sua versatilidade garante um investimento seguro e funcional.Entre em contato conosco hoje para obter mais informações ou agendar uma visita personalizada. Aproveite esta oportunidade única e faça deste edifício o coração do seu negócio.Impostos de compra e taxas notariais não incluídos.Features:
- SwimmingPool Koppla ihop ditt företag med Barcelonas entreprenöriella hjärtaVi presenterar en unik företagsbyggnad i L'Hospitalet de Llobregat, designad för företag som vill växa i ett privilegierat läge. Strategiskt belägen på Carretera del Mig, intill avfart 15 i Ronda de Dalt, är denna fastighet idealiskt ansluten till flygplatsen El Prat, Barcelonas hamn och stadens viktigaste kommersiella och logistiska vägar.Viktiga funktioner:
• Yta: 2 900 m² fördelat på 3 våningar plus en källare på 158 m², anpassat till ditt företags behov.
Effektiv distribution:
• Bottenvåning: 886 m² (perfekt för showroom eller företagsmottagning).
• Första våningen: 928 m².
• Andra våningen: 928 m².
• Källare: 158 m² (förråd eller parkering).Optimerad åtkomst: 4 oberoende dörrar (företags-, fotgängare-, lastbilar och skåpbilar), med industriell gaffeltruck för att underlätta logistikoperationen.
Funktionell design: 60 meter huvudfasad som ger hög synlighet, perfekt för att förstärka din varumärkesimage.Konkurrensfördelar:
1. Exceptionell ljusstyrka: Stora fönster och takfönster som förbättrar teamets produktivitet och välbefinnande.
2. Multifunktionell användning: Kompatibel med handel, sanitetstjänster, kontor, icke-förorenande industriell användning och mer, enligt den allmänna storstadsplanen.
3. Privilegierad tillgänglighet: Perfekt ansluten till kollektivtrafik, stadstjänster och kommersiella områden, vilket optimerar rörligheten för anställda och kunder.Varför välja den här byggnaden?
Detta utrymme erbjuder möjligheten att omvandla din företagsstrategi med en byggnad som kombinerar läge, flexibilitet och varumärkesprojektion. Designad för att anpassa sig till sektorer som teknik, logistik, detaljhandel eller professionella tjänster, garanterar dess mångsidighet en säker och funktionell investering.Kontakta oss idag för mer information eller för att boka ett personligt besök. Dra nytta av denna unika möjlighet och gör denna byggnad till hjärtat av ditt företag.Inköpsskatter och notarieavgifter ingår inte.Features:
- SwimmingPool Verbinden Sie Ihr Unternehmen mit dem unternehmerischen Herzen BarcelonasWir präsentieren ein einzigartiges Firmengebäude in L'Hospitalet de Llobregat, das für Unternehmen konzipiert wurde, die an einem privilegierten Ort wachsen möchten. Strategisch günstig an der Carretera del Mig gelegen, neben der Ausfahrt 15 der Ronda de Dalt, ist dieses Anwesen ideal mit dem Flughafen El Prat, dem Hafen von Barcelona und den wichtigsten Handels- und Logistikrouten der Stadt verbunden.Hauptmerkmale:
• Fläche: 2.900 m² verteilt auf 3 Etagen plus einen Keller von 158 m², der sich an die Bedürfnisse Ihres Unternehmens anpasst.
Effiziente Verteilung:
•Erdgeschoss: 886 m² (ideal für Showrooms oder Firmenempfang).
• Erster Stock: 928 m².
•Zweiter Stock: 928 m².
•Keller: 158 m² (Abstellraum oder Parkplatz).Optimierter Zugang: 4 unabhängige Türen (Firmen-, Fußgänger-, LKW- und Transporter-Türen) mit Industriestapler zur Erleichterung der Logistikvorgänge.
Funktionales Design: 60 Meter Hauptfassade, die eine hohe Sichtbarkeit bietet und ideal ist, um Ihr Markenimage zu stärken.Wettbewerbsvorteile:
1. Außergewöhnliche Leuchtkraft: Große Fenster und Oberlichter, die die Produktivität und das Wohlbefinden des Teams verbessern.
2. Multifunktionale Nutzung: Kompatibel mit Handel, Sanitärdiensten, Büros, umweltfreundlichen industriellen Nutzungen und mehr, gemäß dem General Metropolitan Plan.
3. Privilegierte Erreichbarkeit: Perfekte Anbindung an öffentliche Verkehrsmittel, städtische Dienstleistungen und Gewerbegebiete, wodurch die Mobilität von Mitarbeitern und Kunden optimiert wird.Warum sollten Sie sich für dieses Gebäude entscheiden?
Dieser Raum bietet die Möglichkeit, Ihre Unternehmensstrategie mit einem Gebäude zu transformieren, das Lage, Flexibilität und Markenprojektion vereint. Konzipiert, um sich an Sektoren wie Technologie, Logistik, Einzelhandel oder professionelle Dienstleistungen anzupassen, garantiert seine Vielseitigkeit eine sichere und funktionale Investition.Kontaktieren Sie uns noch heute, um weitere Informationen zu erhalten oder einen persönlichen Besuch zu vereinbaren. Nutzen Sie diese einmalige Chance und machen Sie dieses Gebäude zum Herzstück Ihres Unternehmens.Nicht inbegriffen sind Grundsteuern und Notargebühren.Features:
- SwimmingPool Povežite svoje poslovanje s poduzetničkim srcem BarcelonePredstavljamo jedinstvenu korporativnu zgradu u L'Hospitalet de Llobregat, dizajniranu za tvrtke koje žele rasti na privilegiranoj lokaciji. Strateški smještena na Carretera del Mig, pored izlaza 15 Ronda de Dalt, ova je nekretnina idealno povezana sa zračnom lukom El Prat, lukom u Barceloni i glavnim gradskim trgovačkim i logističkim rutama.Glavne značajke:
• Površina: 2.900 m² raspoređenih na 3 etaže plus podrum od 158 m², prilagođavajući se potrebama vašeg poslovanja.
Učinkovita distribucija:
• Prizemlje: 886 m² (idealno za izložbeni prostor ili korporativni prijem).
• Prvi kat: 928 m².
• Drugi kat: 928 m².
•Podrum: 158 m² (spremište ili parking).Optimiziran pristup: 4 neovisna vrata (korporativna, pješačka, kamionska i kombijeva), s industrijskim viličarom za olakšavanje logističkih operacija.
Funkcionalan dizajn: 60 metara glavne fasade koja pruža visoku vidljivost, idealna za jačanje imidža vašeg brenda.Konkurentske prednosti:
1. Iznimna svjetlina: Veliki prozori i krovni prozori koji poboljšavaju produktivnost i dobrobit tima.
2. Višenamjenska upotreba: Kompatibilan s trgovinom, sanitarnim uslugama, uredima, industrijskom upotrebom koja ne zagađuje okoliš i još mnogo toga, prema Općem gradskom planu.
3. Povlaštena pristupačnost: Savršeno povezan s javnim prijevozom, gradskim uslugama i komercijalnim područjima, optimizirajući mobilnost zaposlenika i kupaca.Zašto odabrati ovu zgradu?
Ovaj prostor nudi priliku da transformirate svoju korporativnu strategiju zgradom koja kombinira lokaciju, fleksibilnost i projekciju brenda. Dizajniran za prilagodbu sektorima kao što su tehnologija, logistika, maloprodaja ili profesionalne usluge, njegova svestranost jamči sigurno i funkcionalno ulaganje.Kontaktirajte nas danas za više informacija ili za zakazivanje personaliziranog posjeta. Iskoristite ovu jedinstvenu priliku i učinite ovu zgradu srcem svog poslovanja.Porezi na kupnju i javnobilježničke pristojbe nisu uključeni.Features:
- SwimmingPool