63 224 250 RUB
4 к
4 сп







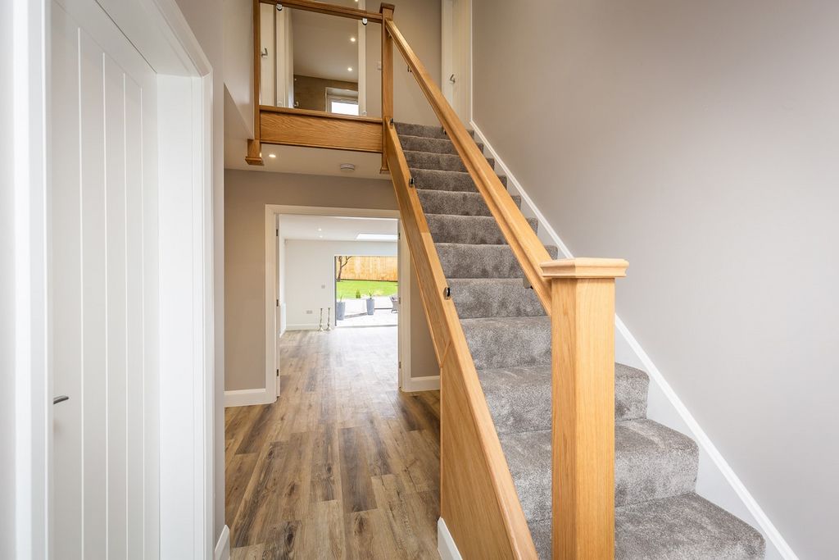
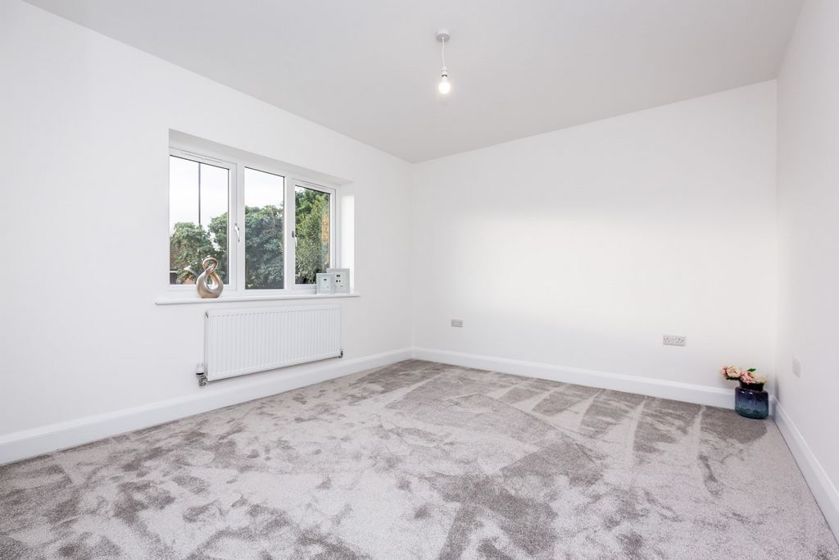
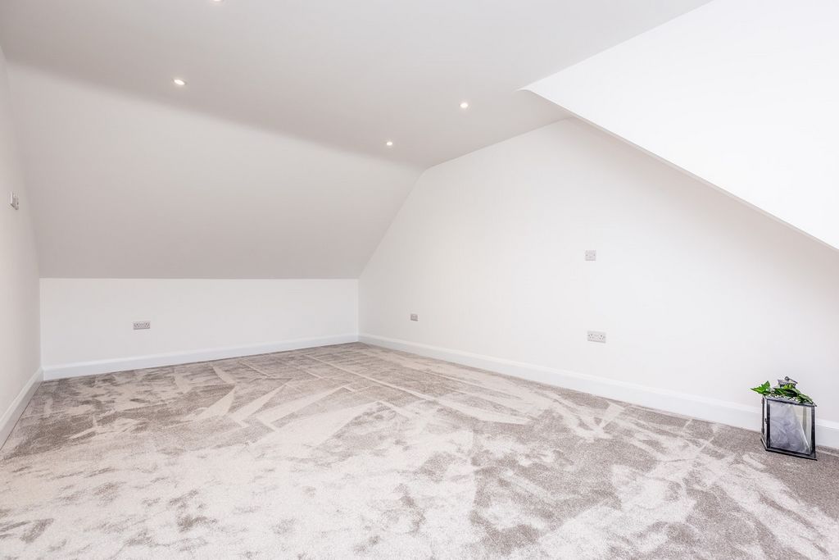

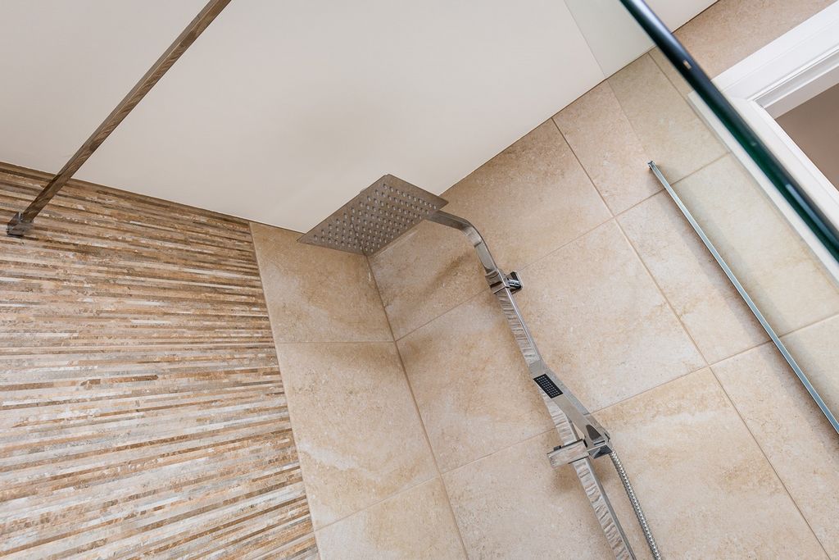
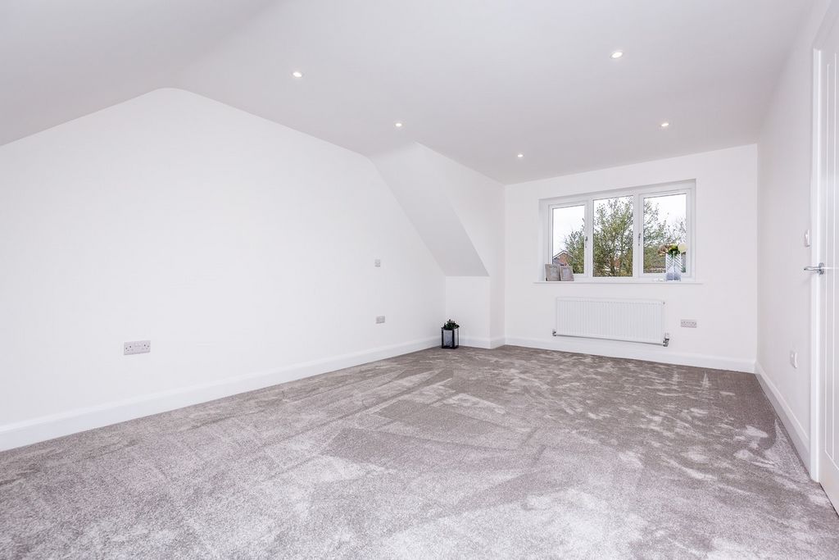
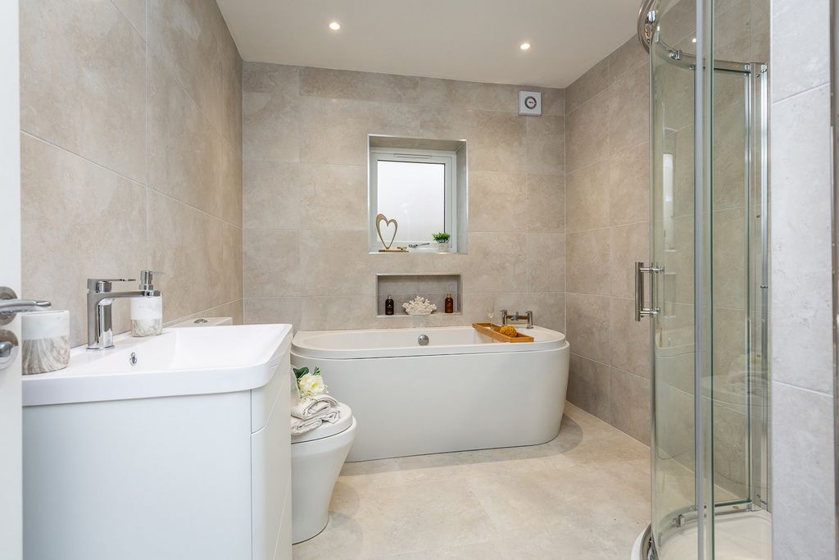


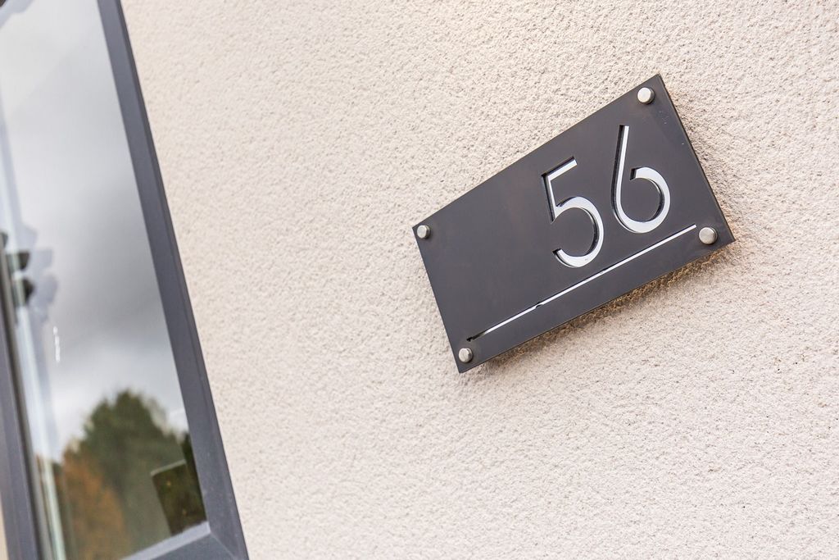
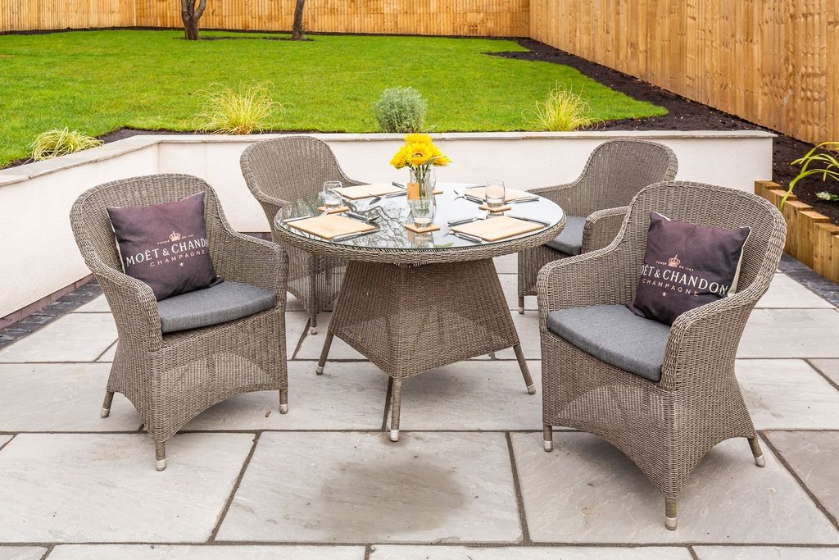
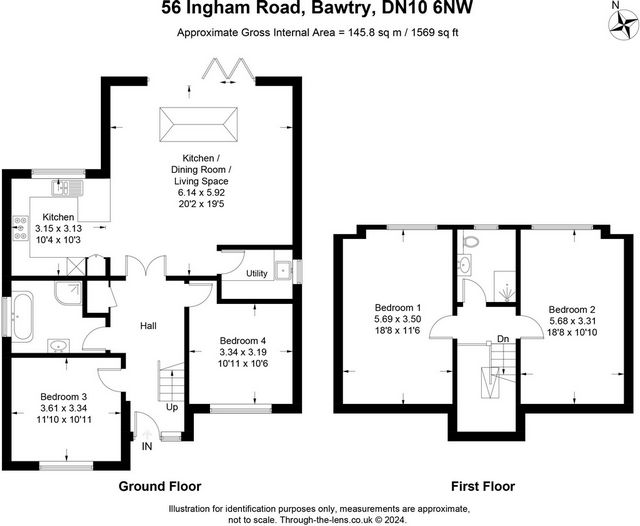
Features:
- Garden Показать больше Показать меньше La proprietà offre un elegante ingresso con una scala in vetro e rovere che conduce all'alloggio al primo piano, una cucina da pranzo molto spaziosa e una zona giorno con porte a soffietto che si aprono sulla terrazza posteriore e sui giardini. Ci sono due camere da letto e un bagno al piano terra con altre due camere matrimoniali e un bagno con doccia al primo piano. Esternamente la proprietà ha anche molto da offrire con un vialetto privato pavimentato e aree di parcheggio con giardini paesaggistici estremamente impressionanti sul retro. Alloggio in offerta al piano terra Ingresso che ha una scala in rovere e vetro che porta all'alloggio al primo piano, c'è anche un utilissimo armadio per i mantelli. Cucina abitabile a pianta aperta che è uno spazio fantastico per la famiglia per stare insieme e per intrattenere gli amici. La cucina è stata dotata di una gamma completa di pensili e basi con piani di lavoro in quarzo. All'interno della cucina sono incorporati un frigorifero e congelatore, lavello sottopiano in acciaio inox, lavastoviglie, forno combinato, forno elettrico ventilato, piano cottura a induzione e cappa aspirante sopra. L'ampia zona pranzo è dotata di una plafoniera a lanterna e di porte a soffietto che si aprono sulla terrazza e sui giardini con prato. Ripostiglio che dispone di una gamma di pensili e basi, lavello in acciaio inox, piani di lavoro in quarzo insieme a spazio e impianto idraulico per lavatrice e asciugatrice. Camera da letto tre, una camera matrimoniale con finestre sul prospetto anteriore. Camera da letto quattro, una camera matrimoniale anch'essa con finestre sul prospetto anteriore. Bagno al piano terra che è stato dotato di una suite di quattro pezzi per includere una vasca, doccia separata, wc e un lavabo incastonato in un mobiletto. Il bagno è completamente piastrellato con un portasciugamani cromato. Al primo piano Camera da letto uno, una spaziosa camera matrimoniale con finestre sul prospetto posteriore. Camera da letto due anche una spaziosa camera matrimoniale con finestre sul prospetto posteriore. Bagno con doccia, con cabina doccia, wc e lavabo incastonato in un mobiletto. Il bagno con doccia è completamente piastrellato con un portasciugamani riscaldato cromato. Fuori Nella parte anteriore della proprietà si trova un ampio parcheggio pavimentato che si estende anche sul prospetto laterale. Questo fornisce un ampio parcheggio privato per diversi veicoli. C'è un confine anteriore recintato, aiuole piantumate insieme a un'area di stoccaggio del bidone del legname. Sul retro della proprietà c'è un patio in pietra di recente posa, ideale per intrattenere all'aperto. Al di là di questo ci sono i giardini con prato che incorporano bordure piantumate, una grande casetta da giardino e recinzioni di confine in legno. Ciò che rende unico questo spazio esterno sapientemente curato sono le dimensioni e la privacy offerte. Mandato Ci è dato di capire che il possesso della proprietà è Freehold. Servizi La rete del gas, dell'acqua, dell'elettricità e dello scarico sono collegati. C'è un sistema di riscaldamento centralizzato a gas per i tradizionali radiatori a pannello bagnato. Un nuovo sistema di allarme è stato dotato di collegamenti TVCC. Ubicazione Bawtry è una vivace città di mercato ricca di storia ed è stata un importante porto interno fino al 1700. Situata vicino al centro della città, la struttura si trova a pochi passi da una vasta gamma di servizi e servizi, tra cui una serie di ristoranti e pub popolari. La città si trova al confine tra il South Yorkshire e il North Nottinghamshire. A est, tramite la A631, c'è un eccellente accesso a una vasta gamma di villaggi residenziali popolari. La A638 offre l'accesso alla città di Doncaster a nord e alla storica città mercato di Retford a sud. Lo svincolo 34 della A1 è facilmente raggiungibile. Doncaster e Retford offrono entrambi ottimi collegamenti ferroviari ad alta velocità nella stazione di Londra Kings Cross.
Features:
- Garden The property offers an elegant entrance hall with a glass and oak staircase leading to the first-floor accommodation, a very spacious dining kitchen and living area has Bi-Folding doors opening to the rear terrace and gardens. There are two bedrooms and a bathroom to the ground floor with a further two double bedrooms and a shower room to the first floor. Externally the property also has much to offer with a private paved driveway and parking areas with extremely impressive landscaped gardens to the rear. Accommodation on offer to the ground floor Entrance hall which has an oak and glass staircase leading to the first-floor accommodation, there is also a very useful cloaks cupboard. Open plan, living dining kitchen which is a fantastic space for family to be together and for entertaining friends. The kitchen has been fitted with a comprehensive range of wall and base units having Quartz work surfaces. Incorporated within the kitchen is a fridge and freezer, stainless steel undermount sink, dishwasher, combination oven, electric fan oven, induction hob and extractor fan above. The spacious living dining area has a lantern ceiling light along with Bi-Folding doors opening out to the terrace and lawned gardens beyond. Utility room which has a range of wall and base units, stainless steel sink, Quartz work surfaces along with space and plumbing for a washing machine and tumble dryer. Bedroom three, a double bedroom having windows to the front elevation. Bedroom four, a double bedroom also having windows to the front elevation. Ground floor bathroom which has been fitted with a four-piece suite to include a bath, separate shower, w.c. and a wash hand basin set into a vanity unit. The bathroom is fully tiled with a chrome heated towel rail. To the first floor Bedroom one, a spacious double bedroom with windows to the rear elevation. Bedroom two also a spacious double bedroom having windows to the rear elevation. Shower room, with a walk-in shower, w.c. and a wash hand basin set into a vanity unit. The shower room is fully tiled with a chrome heated towel rail. Outside To the front of the property is an expansive paved parking area which extends to the side elevation also. This provides ample private parking for several vehicles. There is a walled front boundary, planted flower beds along with a timber bin storage area. To the rear of the property is a newly laid stone flag patio ideal for outdoor entertaining. Beyond this are the lawned gardens incorporating planted borders, a large garden shed and timber boundary fencing. What is so unique about this expertly landscaped outdoor space is the size and privacy on offer. Tenure We are given to understand that the tenure of the property is Freehold. Services Mains gas, water, electricity and drainage are connected. There is gas fired central heating system to traditional wet panel radiators. A new alarm system has been fitted with CCTV connections. Location Bawtry is a vibrant market Town steeped in history and was an important inland port up until the 1700’s. Located close to the town centre, the property is within walking distance of a wide range of facilities and amenities, including a number of popular restaurants and public houses. The town is located on the South Yorkshire and North Nottinghamshire border. To the East via the A631, there is excellent access to a wide range of popular residential villages. The A638 offers access to the Town of Doncaster to the north and the historic market town of Retford to the south. Junction 34 of the A1 is within easy reach. Doncaster and Retford both offer excellent high speed rail links in London Kings Cross station.
Features:
- Garden