103 561 987 RUB
КАРТИНКИ ЗАГРУЖАЮТСЯ...
Дом (Продажа)
Ссылка:
EDEN-T94902270
/ 94902270
Ссылка:
EDEN-T94902270
Страна:
FR
Город:
Loches
Почтовый индекс:
37600
Категория:
Жилая
Тип сделки:
Продажа
Тип недвижимости:
Дом
Площадь:
400 м²
Участок:
7 500 м²
Комнат:
11
Спален:
5
ПОХОЖИЕ ОБЪЯВЛЕНИЯ
ЦЕНЫ ЗА М² НЕДВИЖИМОСТИ В СОСЕДНИХ ГОРОДАХ
| Город |
Сред. цена м2 дома |
Сред. цена м2 квартиры |
|---|---|---|
| Монтришар | 191 357 RUB | - |
| Сент-Мор-де-Турен | 196 195 RUB | - |
| Эндр и Луара | 210 735 RUB | 422 612 RUB |
| Амбуаз | 255 876 RUB | - |
| Сент-Эньян | 197 292 RUB | - |
| Тур | 412 539 RUB | 498 171 RUB |
| Ла Риш | - | 565 579 RUB |
| Ришельё | 146 247 RUB | - |
| Шинон | 178 900 RUB | - |
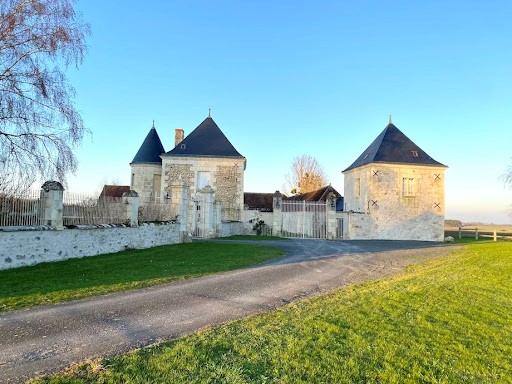
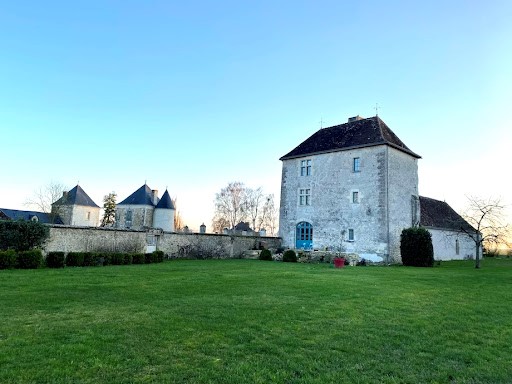
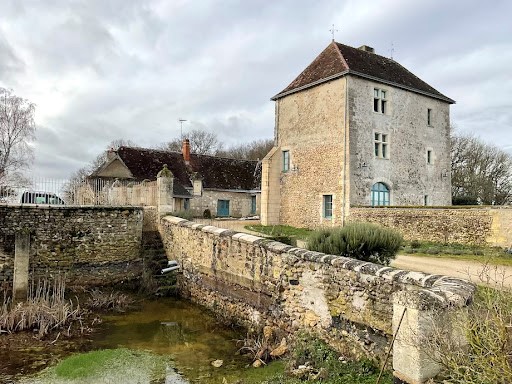
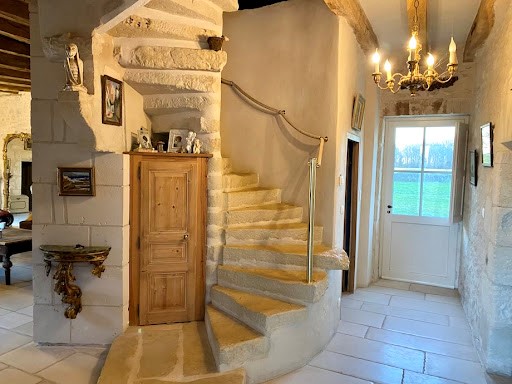
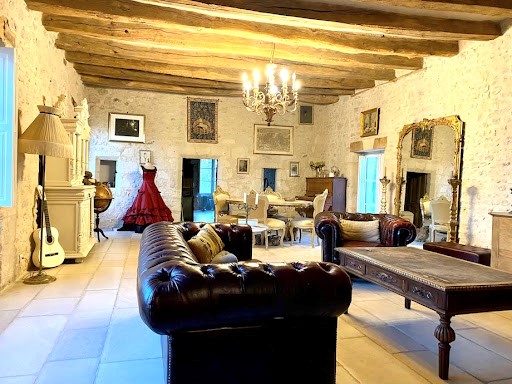
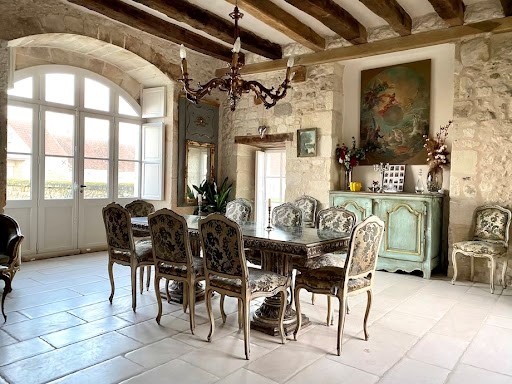
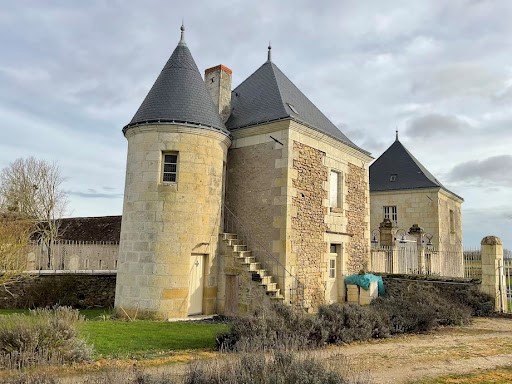
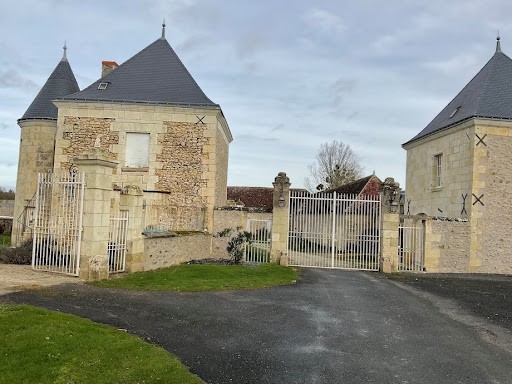
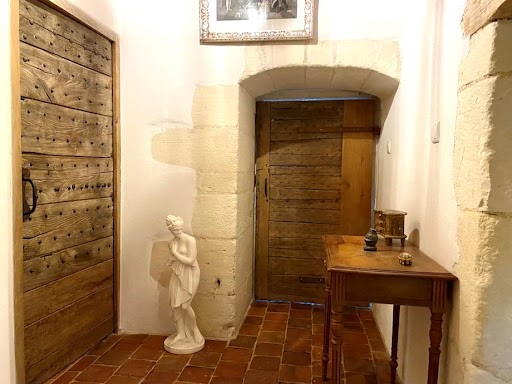
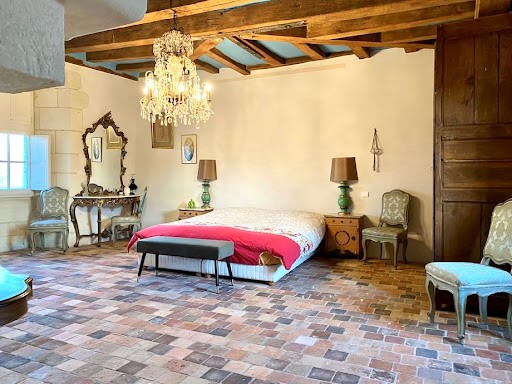
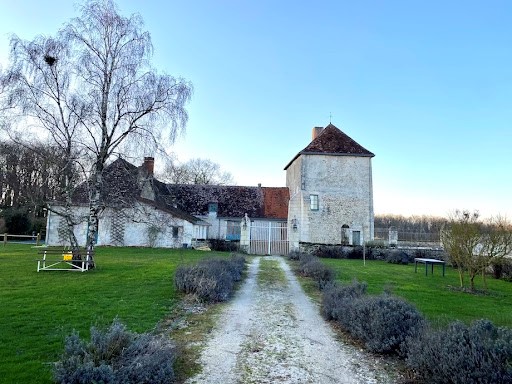
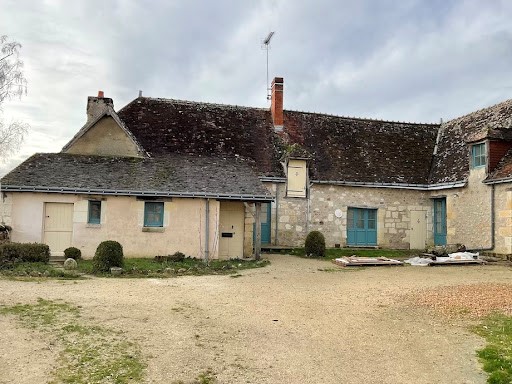
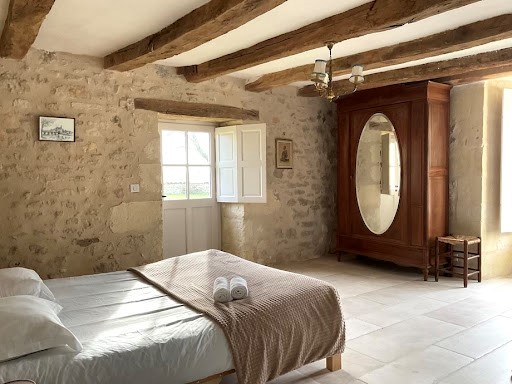
25 minutes from Loches, and 5 minutes from all amenities, the property established on land of approx. 7,500 m² consists of a main house of approx. 400 m², part of which has been transformed into a gîte, multiple partly restored outbuildings (barn, old stable, old stables, orangery), a bread oven converted into a SPA, two towers and a turret.
The main building dating from 1347 and listed since the 15th century, has been completely restored with taste and quality materials: tiles, Burgundy stones, beams and exposed stones while retaining memories of its past.
Underfloor heating system and wooden joinery and double glazing equipped with interior shutters.
Ground floor : entrance with a stone staircase which leads to the upper floors, living room of approx. 60 m² with a large fireplace, study, fitted and equipped kitchen, dining room and separate toilet.
The gîte part of approx.100 m² includes open kitchen, living room, 2 bedrooms and bathroom.
1st floor: large room serving as a guest bedroom and dressing room, bathroom, toilet, landing and bedroom with a stone fireplace.
2nd floor: landing, bedroom with fireplace, bathroom and separate toilet.
The numerous outbuildings and the gîte are ideal for carrying out various projects, particularly events. Показать больше Показать меньше Demeure XV° avec parc et nombreuses dépendances.
Située à 25 minutes de Loches, et à 5mn de toutes les commodités, la propriété établie sur un terrain d’environ 7 500 m² se compose d’une maison principale d’environ 400 m² dont une partie a été transformée en gîte, de multiples dépendances en partie restaurées (grange, ancienne étable, anciennes écuries, orangerie), d’un four à pain converti en SPA, de deux tours et une tourelle.
Le bâtiment principal datant de 1347 et répertorié depuis le 15ème siècle, a été entièrement restauré avec goût et des matériaux de qualité : tomettes, pierres de bourgogne, poutres et pierres apparentes tout en conservant des souvenirs de son passé.
Système de chauffage au sol et aux menuiseries en bois et en double vitrage équipées de volets intérieurs.
Rez-de-chaussée : entrée avec escalier en pierre qui dessert les étages, salon d’environ 60 m² avec une grande cheminée, bureau, cuisine aménagée et équipée, salle à manger et WC indépendant.Partie gîte d’environ 100 m² : cuisine ouverte, salon, 2 chambres et salle d’eau.
Premier étage : grande pièce faisant office de chambre d’amis et de dressing, d’une salle de bains, d’un WC séparé, d’un palier et d’une chambre avec cheminée en pierre.
Deuxième étage : palier, chambre avec cheminée en pierre, salle de bains et WC séparé.
Les nombreuses dépendances et le gîte sont propices à la concrétisation de divers projets, notamment dans le domaine de l’évènementiel. 15th century mansion with park and numerous outbuildings
25 minutes from Loches, and 5 minutes from all amenities, the property established on land of approx. 7,500 m² consists of a main house of approx. 400 m², part of which has been transformed into a gîte, multiple partly restored outbuildings (barn, old stable, old stables, orangery), a bread oven converted into a SPA, two towers and a turret.
The main building dating from 1347 and listed since the 15th century, has been completely restored with taste and quality materials: tiles, Burgundy stones, beams and exposed stones while retaining memories of its past.
Underfloor heating system and wooden joinery and double glazing equipped with interior shutters.
Ground floor : entrance with a stone staircase which leads to the upper floors, living room of approx. 60 m² with a large fireplace, study, fitted and equipped kitchen, dining room and separate toilet.
The gîte part of approx.100 m² includes open kitchen, living room, 2 bedrooms and bathroom.
1st floor: large room serving as a guest bedroom and dressing room, bathroom, toilet, landing and bedroom with a stone fireplace.
2nd floor: landing, bedroom with fireplace, bathroom and separate toilet.
The numerous outbuildings and the gîte are ideal for carrying out various projects, particularly events. 15e eeuws herenhuis met park en talrijke bijgebouwen
Op 25 minuten van Loches en op 5 minuten van alle voorzieningen, bestaat het pand op een terrein van ca. 7.500 m² uit een hoofdgebouw van ca. 400 m², waarvan een deel is omgevormd tot een gîte, meerdere gedeeltelijk gerestaureerde bijgebouwen (schuur, oude stal, oude stallen, oranjerie), een broodoven omgebouwd tot een SPA, twee torens en een torentje.
Het hoofdgebouw dateert uit 1347 en staat op de monumentenlijst sinds de 15e eeuw en is volledig gerestaureerd met smaak en hoogwaardige materialen: tegels, Bourgondische stenen, balken en zichtbare stenen met behoud van herinneringen aan het verleden.
Vloerverwarmingssysteem en houten schrijnwerk en dubbele beglazing voorzien van binnenrolluiken.
Begane grond : entree met een stenen trap die leidt naar de bovenverdiepingen, woonkamer van ca. 60 m² met een grote open haard, studeerkamer, ingerichte en uitgeruste keuken, eetkamer en apart toilet.
Het gîte deel van ca.100 m² omvat open keuken, woonkamer, 2 slaapkamers en badkamer.
1e verdieping: grote kamer die dienst doet als logeerkamer en kleedkamer, badkamer, toilet, overloop en slaapkamer met een stenen open haard.
2e verdieping: overloop, slaapkamer met open haard, badkamer en separaat toilet.
De talrijke bijgebouwen en de gîte zijn ideaal voor het uitvoeren van verschillende projecten, met name evenementen.