КАРТИНКИ ЗАГРУЖАЮТСЯ...
Дом (Продажа)
5 сп
2 вн
Ссылка:
EDEN-T94832913
/ 94832913
Ссылка:
EDEN-T94832913
Страна:
GB
Город:
Hilderstone
Почтовый индекс:
ST15 8RT
Категория:
Жилая
Тип сделки:
Продажа
Тип недвижимости:
Дом
Спален:
5
Ванных:
2
Гараж:
1
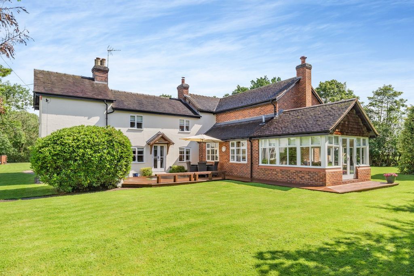
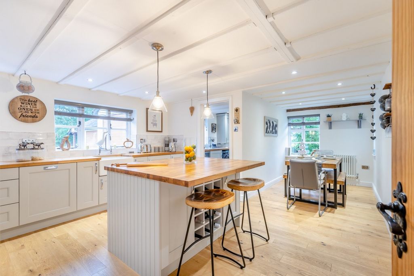
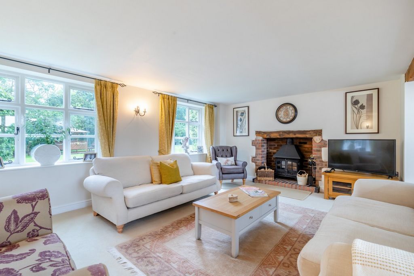
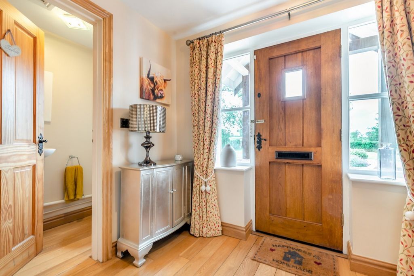
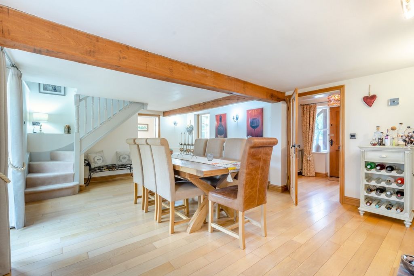
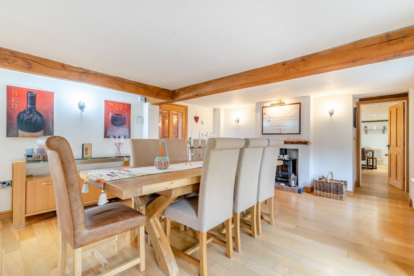
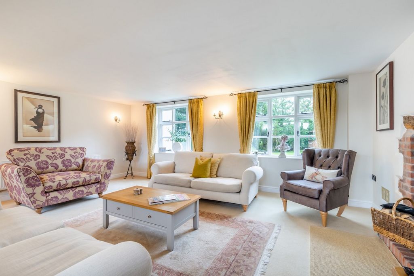
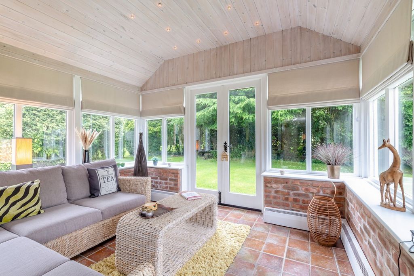
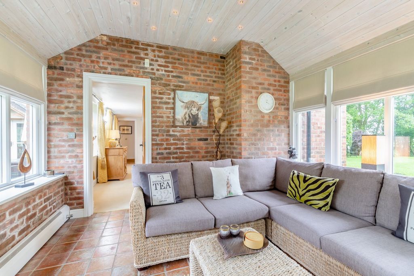
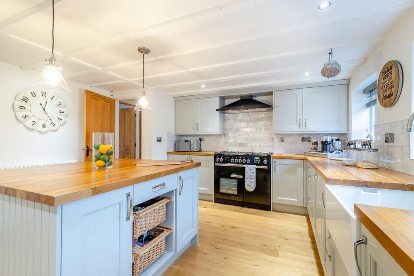
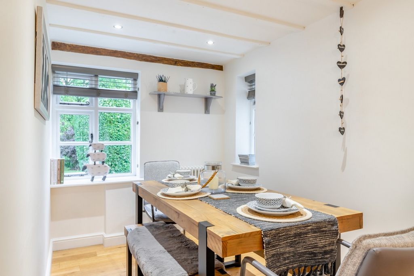
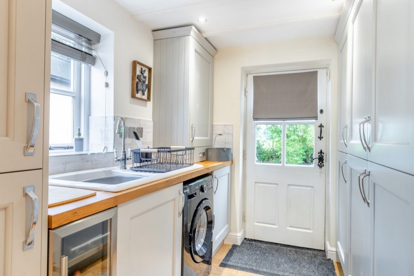
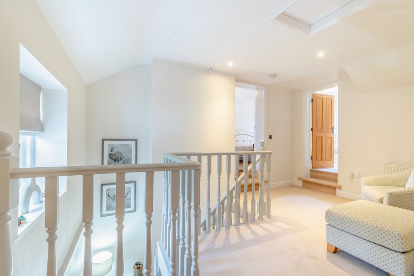
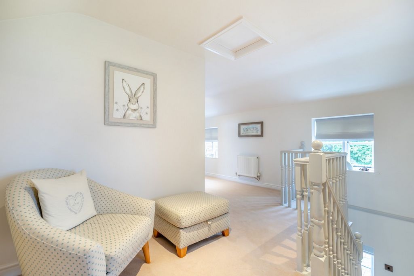
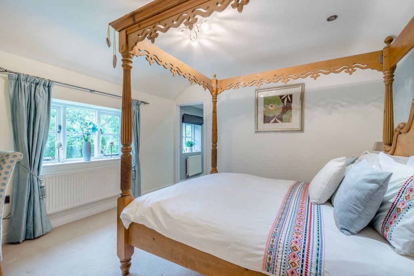
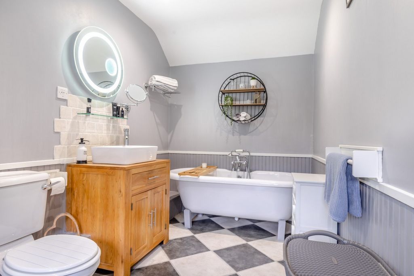
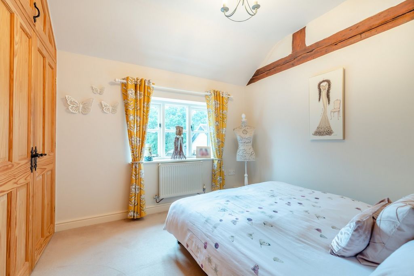
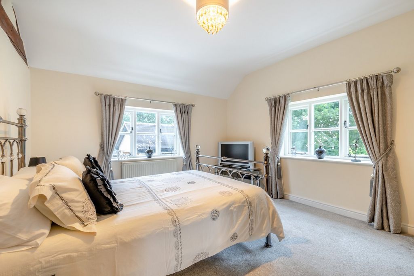
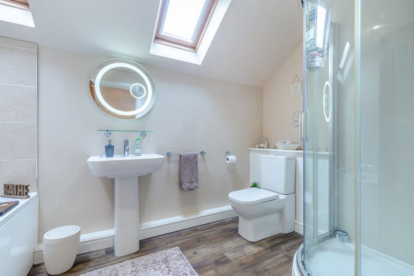
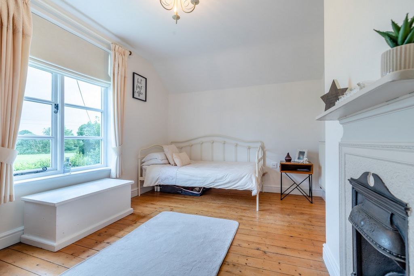
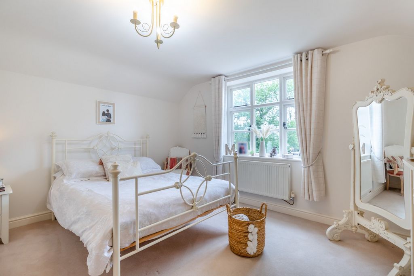
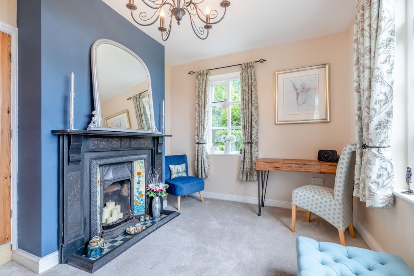
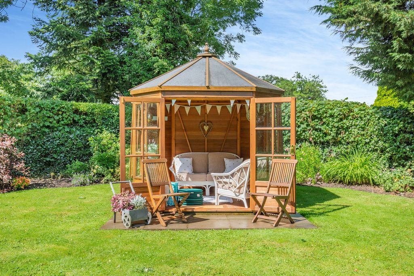
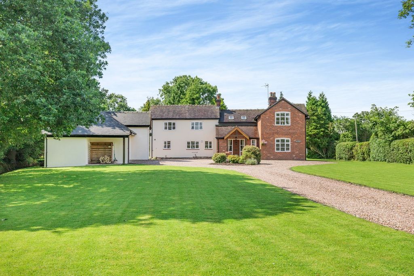
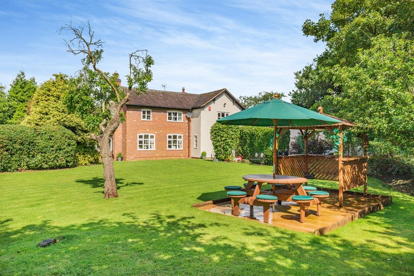
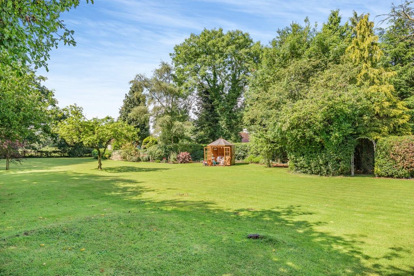
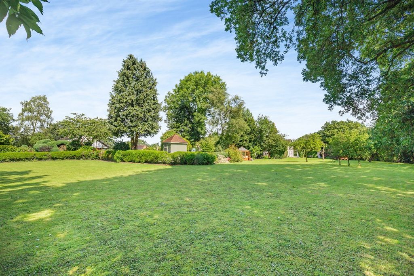
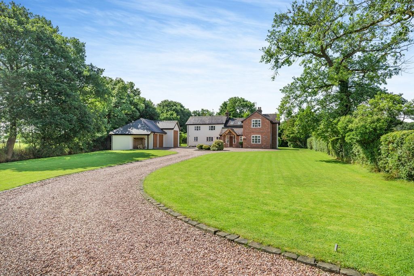
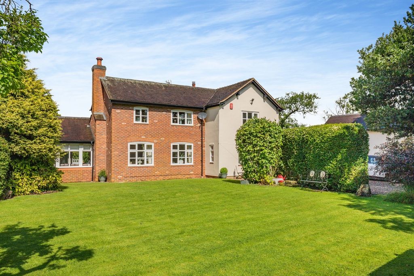
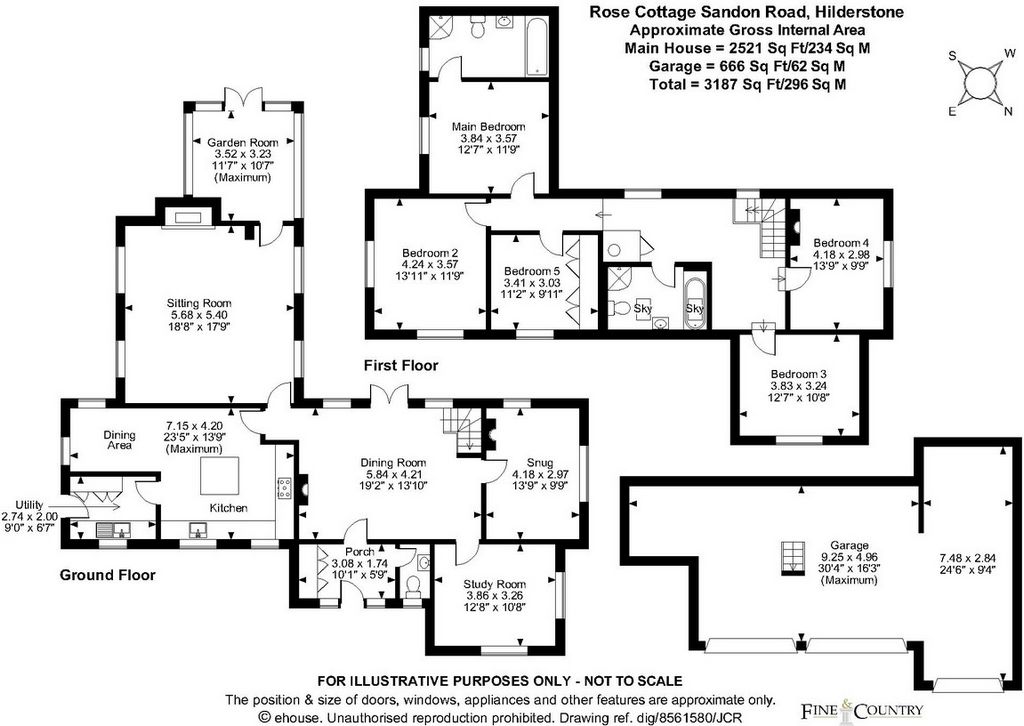
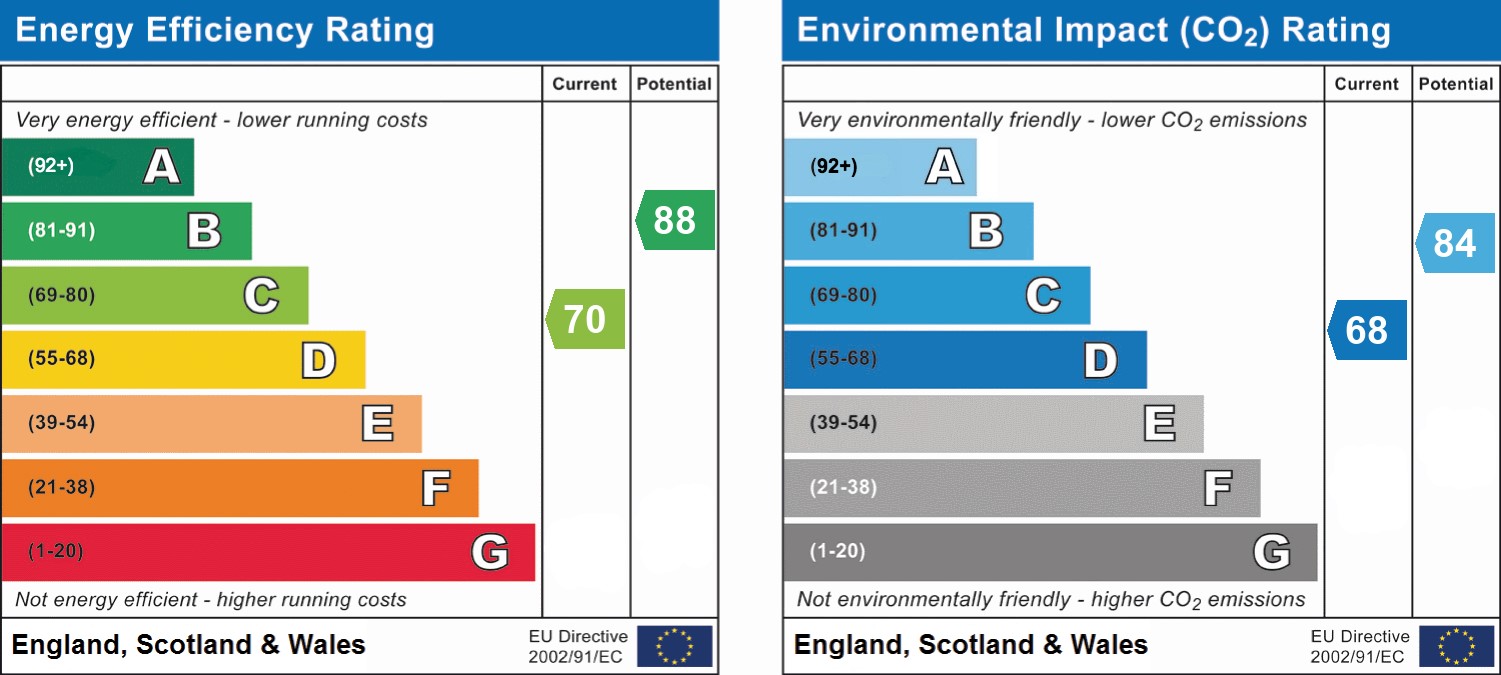
On entering Rose Cottage, you immediately feel a sense of calm and serenity with the exposed traditional features that flows throughout this lovely cottage. This begins with the entrance porch with its exposed wooden flooring, internal doors added together with the neutral décor giving a pleasant ambiance overall. This continues into the dining room which offers spacious formal dining whilst allowing natural light to flood in from the rear garden via the rear windows and French doors, while still retaining the cozy feel with the fireplace and its log burner as the focal point of the room complimented by the exposed beams to the ceiling and wooden flooring. The snug sits off the dining room and is well named with its fireplace centred to the room but still allows natural light to flood in from the double aspect position of the windows to the room. Equally the study is a perfect place to work in peace and quiet with lovely views over the gardens to the front and side. The kitchen/breakfast room again sits off the dining room and has a pleasant balance between traditional farmhouse style features and modern contemporary living. Included with a central island, a perfect place to congregate with family and friends the wooden work surfaces and traditional features balanced with a feeling of spaciousness with light and airy décor as well as the modern appliances you would expect. The breakfast area is positioned in a convenient location and the separate utility room sits of the kitchen. The sitting room continues the theme of being light and airy and being a spacious and sociable room at the same time with the feature fireplace with log burner being the focal point. A lovely room to relax and unwind as is the garden room which sits off the sitting room and offers great views over the rear gardens with French doors allowing access to the gardens as well as windows to both sides allowing natural light to flood in. A downstairs cloakroom off the entrance hall completes the ground floor accommodation. First Floor
The first floor is very much in keeping with the theme of the ground floor in terms of styling and décor with a very spacious landing that leads to all the bedrooms with the master having its own en-suite facilities. All the bedrooms are doubles and presented to a high presentation equally with neutral décor with traditional features throughout.Outside
The Property is accessed via electric gates and a sweeping driveway leads to the front of the property with a turning circle giving ease of access as well as a triple garage with covered wood store to the side. There is ample parking for numerous vehicles and the gardens surround the property with a substantial lawned area to the rear. Several pleasant well placed seating areas are situated throughout the gardens and are enclosed by mature shrubs and offer privacy as well as being child friendly.Please click on the property brochure and the video tab for full details of this property, or for more information or to arrange a viewing please contact Karl Rusk
Features:
- Garage
- Garden Показать больше Показать меньше Rose Cottage is a delightful character 5 bedroom detached family residence in Hilderstone, situated 3 miles from the market town of Stone, a popular village with easy access to Uttoxeter, Lichfield, and the county town of Stafford. The property is presented to a high specification and offers versatile accommodation throughout making this an ideal family home. There are 5 reception rooms with a lovely garden room overlooking the rear gardens with 5 bedrooms on the first floor with the master bedroom having its own en-suite facilities. In summary, a modern family home with fabulous countryside views in a popular location.Accommodation summary Ground Floor
On entering Rose Cottage, you immediately feel a sense of calm and serenity with the exposed traditional features that flows throughout this lovely cottage. This begins with the entrance porch with its exposed wooden flooring, internal doors added together with the neutral décor giving a pleasant ambiance overall. This continues into the dining room which offers spacious formal dining whilst allowing natural light to flood in from the rear garden via the rear windows and French doors, while still retaining the cozy feel with the fireplace and its log burner as the focal point of the room complimented by the exposed beams to the ceiling and wooden flooring. The snug sits off the dining room and is well named with its fireplace centred to the room but still allows natural light to flood in from the double aspect position of the windows to the room. Equally the study is a perfect place to work in peace and quiet with lovely views over the gardens to the front and side. The kitchen/breakfast room again sits off the dining room and has a pleasant balance between traditional farmhouse style features and modern contemporary living. Included with a central island, a perfect place to congregate with family and friends the wooden work surfaces and traditional features balanced with a feeling of spaciousness with light and airy décor as well as the modern appliances you would expect. The breakfast area is positioned in a convenient location and the separate utility room sits of the kitchen. The sitting room continues the theme of being light and airy and being a spacious and sociable room at the same time with the feature fireplace with log burner being the focal point. A lovely room to relax and unwind as is the garden room which sits off the sitting room and offers great views over the rear gardens with French doors allowing access to the gardens as well as windows to both sides allowing natural light to flood in. A downstairs cloakroom off the entrance hall completes the ground floor accommodation. First Floor
The first floor is very much in keeping with the theme of the ground floor in terms of styling and décor with a very spacious landing that leads to all the bedrooms with the master having its own en-suite facilities. All the bedrooms are doubles and presented to a high presentation equally with neutral décor with traditional features throughout.Outside
The Property is accessed via electric gates and a sweeping driveway leads to the front of the property with a turning circle giving ease of access as well as a triple garage with covered wood store to the side. There is ample parking for numerous vehicles and the gardens surround the property with a substantial lawned area to the rear. Several pleasant well placed seating areas are situated throughout the gardens and are enclosed by mature shrubs and offer privacy as well as being child friendly.Please click on the property brochure and the video tab for full details of this property, or for more information or to arrange a viewing please contact Karl Rusk
Features:
- Garage
- Garden