КАРТИНКИ ЗАГРУЖАЮТСЯ...
Готовый бизнес (Продажа)
Ссылка:
EDEN-T94538835
/ 94538835
Ссылка:
EDEN-T94538835
Страна:
PT
Город:
Faro Loule Sao Clemente
Почтовый индекс:
8100
Категория:
Коммерческая
Тип сделки:
Продажа
Тип недвижимости:
Готовый бизнес
Площадь:
669 м²
Участок:
357 м²
Спален:
4
Ванных:
3
СТОИМОСТЬ ЖИЛЬЯ ПО ТИПАМ НЕДВИЖИМОСТИ САН-КЛИМЕНТ
ЦЕНЫ ЗА М² НЕДВИЖИМОСТИ В СОСЕДНИХ ГОРОДАХ
| Город |
Сред. цена м2 дома |
Сред. цена м2 квартиры |
|---|---|---|
| Куартейра | 600 041 RUB | 568 663 RUB |
| Боликейме | 426 511 RUB | - |
| Сан-Браш-ди-Алпортел | 328 767 RUB | 285 391 RUB |
| Сан-Браш-ди-Алпортел | 315 285 RUB | 274 612 RUB |
| Эштой | 438 857 RUB | - |
| Фару | 404 488 RUB | 453 305 RUB |
| Фару | 433 350 RUB | 445 494 RUB |
| Ольян | 369 042 RUB | 413 846 RUB |
| Ольян | 366 147 RUB | 374 010 RUB |
| Албуфейра | 463 227 RUB | 448 233 RUB |
| Албуфейра | 497 373 RUB | 460 339 RUB |
| Монкарапашу | 425 920 RUB | - |
| Гия | 515 127 RUB | - |
| Алгош | 322 589 RUB | - |
| Фузета | 384 443 RUB | - |
| Луш | 335 371 RUB | - |
| Алкантарилья | 403 684 RUB | - |
| Кабанаш-де-Тавира | 392 937 RUB | 483 006 RUB |

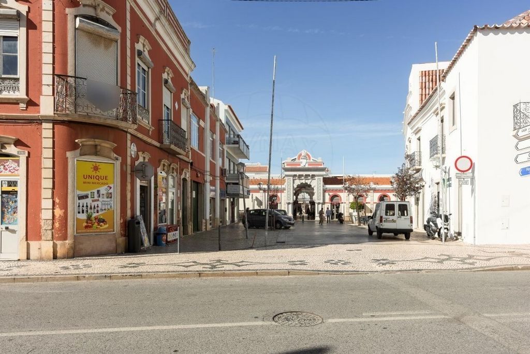
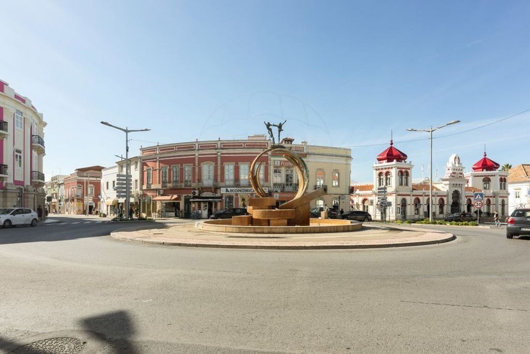

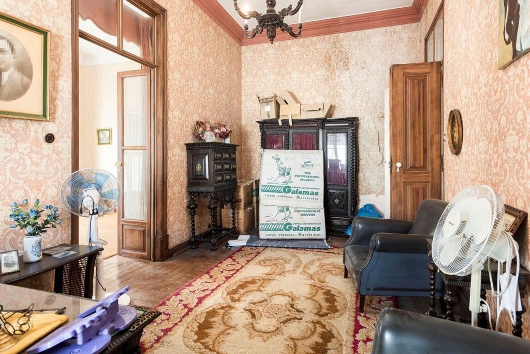
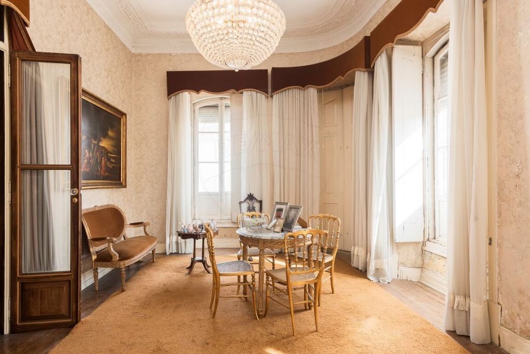
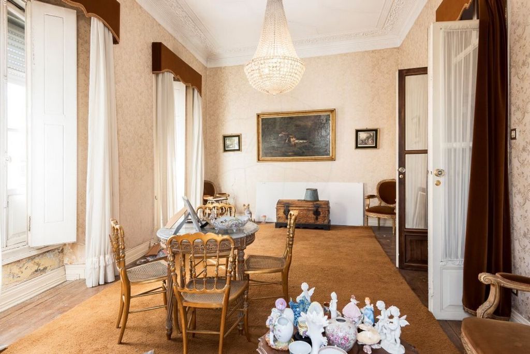
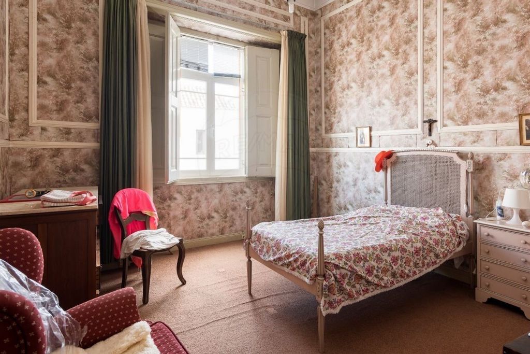



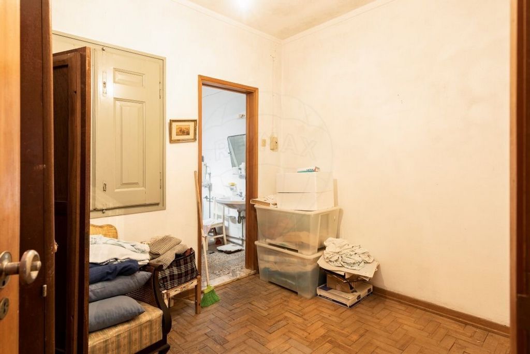




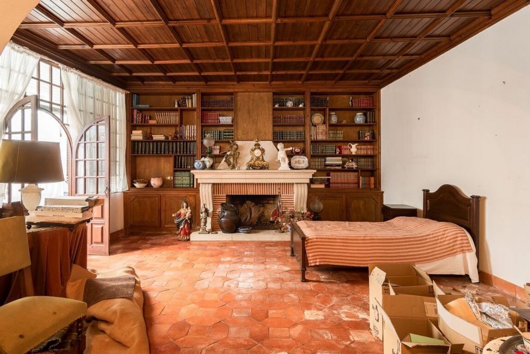
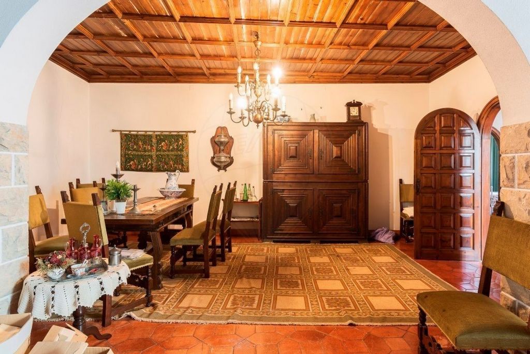

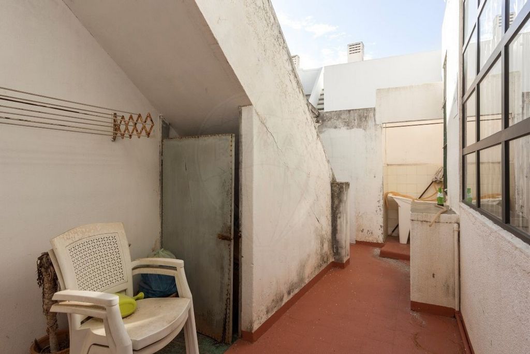
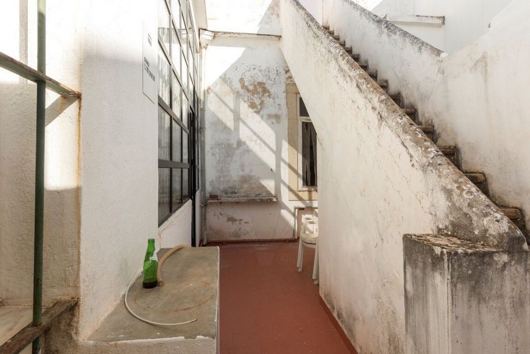
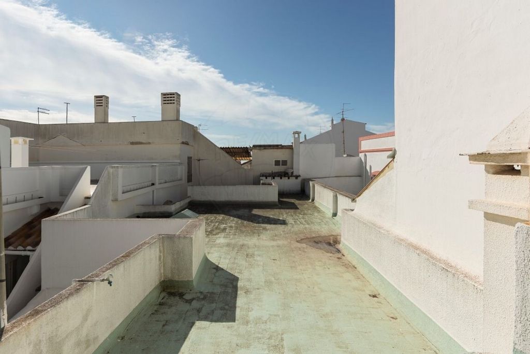
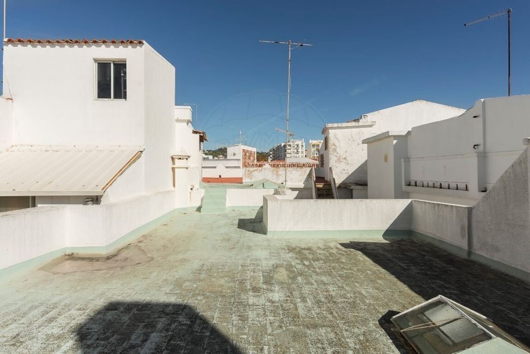

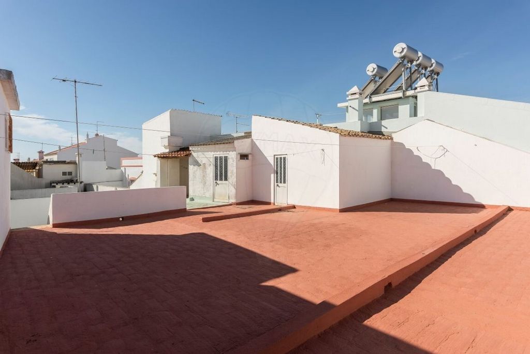


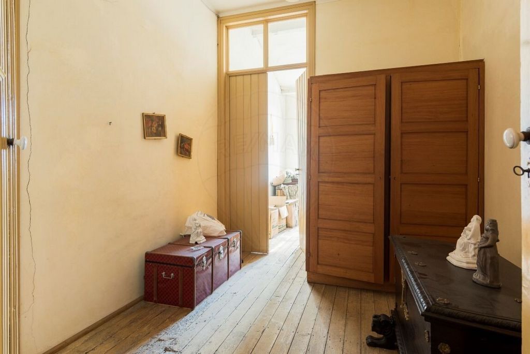
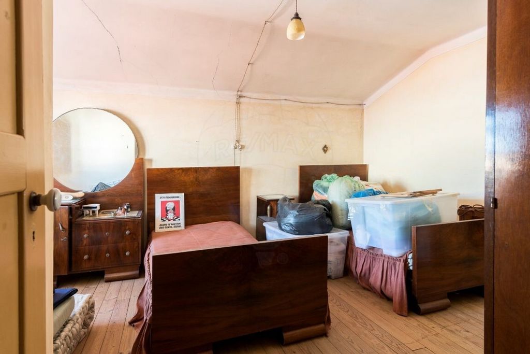

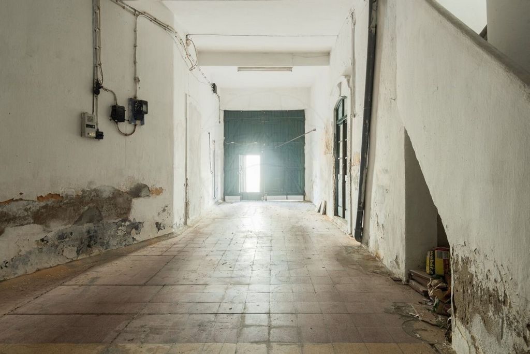


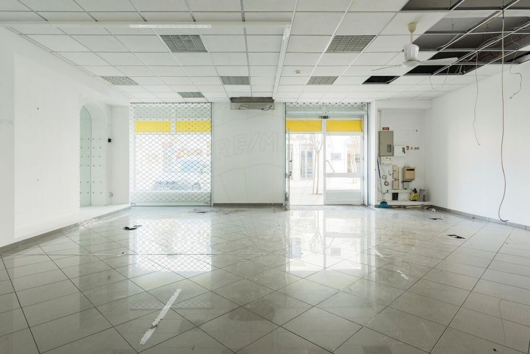

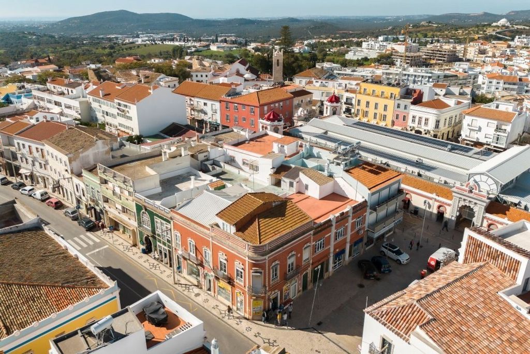
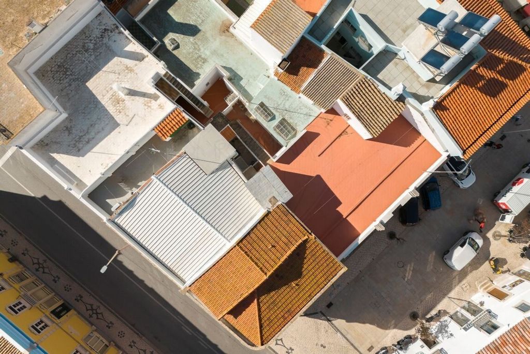

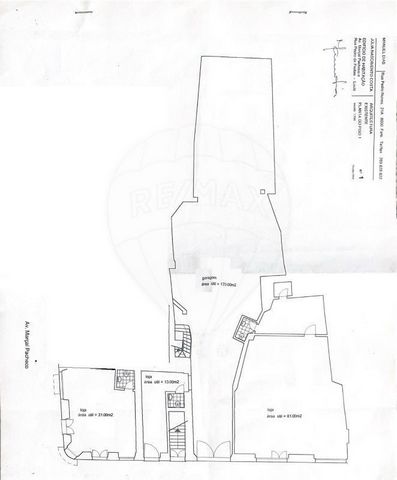
The 1st floor, with an approximate area of 300m², is intended for housing and consists of a living room, dining room, kitchen, around 4 bedrooms, 3 bathrooms, 2 bedrooms for office and meeting room and 2 large terraces.
Ground floor right, intended for commerce with an area of 97m² and a garage room with 197.99m².
Ground floor on the left floor, consisting of two divisions for commerce, one of 20.80m² and the other of 42.10m², one of which is rented as a minimarket.
Due to its excellent location and characteristics, it is ideal for permanent housing and for monetization. 2-storey building, with mixed use of housing, commerce and services, located in the heart of the city of Loulé, next to the Municipal Market. It consists of two urban articles, the two floors being distributed as follows:
The 1st floor, with an approximate area of 300m², is intended for housing and consists of a living room, dining room, kitchen, around 4 bedrooms, 3 bathrooms, 2 bedrooms for office and meeting room and 2 large terraces.
Ground floor right, intended for commerce with an area of 97m² and room for garage with 197.99m².
Left ground floor, consisting of two commercial premises, one of 20.80m² and the other of 42.10m², one of which is rented as a minimarket.
Due to its excellent location and characteristics, it is ideal for permanent housing and to make a profit. Показать больше Показать меньше Prédio composto por 2 pisos, com uso misto de habitação, comércio e serviços, localizado no coração da cidade de Loulé, junto ao Mercado Municipal. É constituído por dois artigos urbanos, sendo que os dois pisos se distribuem da seguinte forma:
1º Andar, com área de aproximadamente 300m², é destinado a habitação e é composto por sala de estar, sala de refeições, uma cozinha, cerca de 4 quartos, 3 casas de banho, 2 divisões destinadas a escritório e sala de reuniões e 2 amplos terraços.
Rés-do-chão direito, destinado a comércio com área de 97m² e uma divisão destinada a garagem com 197,99m².
Rés-do- chão esquerdo, composto por duas divisões destinadas a comércio, uma com 20,80m² e outra com 42,10m², estando uma delas arrendada como mini-mercado.
Devido à sua excelente localização e características é ideal para habitação permanente e para rentabilizar. Building consisting of 2 floors, with mixed use of housing, commerce and services, located in the heart of the city of Loulé, next to the Municipal Market. It consists of two urban articles, with the two floors distributed as follows:
1st Floor, with an area of approximately 300m², is intended for housing and consists of a living room, a dining room, a kitchen, around 4 bedrooms, 3 bathrooms, 2 rooms for an office and a meeting room and 2 large terraces.
Right ground floor, intended for commerce with an area of 97m² and a room for a garage with 197.99m².
Left ground floor, consisting of two rooms for commerce, one with 20.80m² and the other with 42.10m², one of which is rented as a mini-market.
Due to its excellent location and characteristics, it is ideal for permanent housing and to monetize. Edificio de 2 plantas, con uso mixto de vivienda, comercio y servicios, ubicado en el corazón de la ciudad de Loulé, junto al Mercado Municipal. Consta de dos artículos urbanos, y las dos plantas se distribuyen de la siguiente manera:
Planta 1ª, con una superficie aproximada de 300m², está destinada a vivienda y consta de salón, comedor, cocina, alrededor de 4 dormitorios, 3 baños, 2 habitaciones para despacho y sala de reuniones y 2 amplias terrazas.
Planta baja derecha, destinada a comercio con una superficie de 97m² y una habitación para garaje con 197,99m².
Planta baja piso izquierdo, compuesto por dos divisiones destinadas a comercio, una de 20,80m² y otra de 42,10m², una de las cuales se alquila como minimercado.
Por su excelente ubicación y características, es ideal para vivienda permanente y para monetizar. Edificio de 2 plantas, con uso mixto de vivienda, comercio y servicios, ubicado en el corazón de la ciudad de Loulé, junto al Mercado Municipal. Consta de dos artículos urbanos, distribuyéndose las dos plantas de la siguiente manera:
Planta 1ª, con una superficie aproximada de 300m², está destinada a vivienda y consta de salón, comedor, cocina, alrededor de 4 dormitorios, 3 baños, 2 habitaciones para despacho y sala de reuniones y 2 amplias terrazas.
Planta baja derecha, destinada a comercio con una superficie de 97m² y habitación para garaje con 197,99m².
Izquierda planta baja, compuesta por dos locales para comercio, uno de 20,80m² y otro de 42,10m², uno de los cuales se alquila como minimercado.
Por su excelente ubicación y características, es ideal para vivienda permanente y para rentabilizar . Gebäude bestehend aus 2 Etagen, mit gemischter Nutzung von Wohnungen, Gewerbe und Dienstleistungen, im Herzen der Stadt Loulé, neben dem städtischen Markt. Es besteht aus zwei städtebaulichen Artikeln, und die beiden Etagen verteilen sich wie folgt:
Die 1. Etage mit einer Fläche von ca. 300m² ist für Wohnzwecke vorgesehen und besteht aus einem Wohnzimmer, einem Esszimmer, einer Küche, ca. 4 Schlafzimmern, 3 Bädern, 2 Räumen für Büro und Besprechungsraum und 2 großen Terrassen.
Erdgeschoss rechts, für Gewerbe mit einer Fläche von 97m² und einer Aufteilung für eine Garage mit 197,99m² vorgesehen.
Linkes Erdgeschoss, bestehend aus zwei Abteilungen für den Handel, eine mit 20,80 m² und die andere mit 42,10 m², von denen eine als Minimarkt vermietet wird.
Aufgrund seiner hervorragenden Lage und Eigenschaften ist es ideal für dauerhaftes Wohnen und zur Monetarisierung. Gebäude bestehend aus 2 Etagen, mit gemischter Nutzung von Wohnungen, Gewerbe und Dienstleistungen, im Herzen der Stadt Loulé, neben dem städtischen Markt. Es besteht aus zwei städtebaulichen Elementen, wobei die beiden Geschosse wie folgt verteilt sind:
Die 1. Etage mit einer Fläche von ca. 300 m² ist für Wohnzwecke bestimmt und besteht aus einem Wohnzimmer, einem Esszimmer, einer Küche, ca. 4 Schlafzimmern, 3 Bädern, 2 Räumen für ein Büro und einem Besprechungsraum sowie 2 großen Terrassen.
Rechtes Erdgeschoss, für den Handel mit einer Fläche von 97 m² und einem Raum für eine Garage mit 197,99 m² vorgesehen.
Linkes Erdgeschoss, bestehend aus zwei Räumen für den Handel, einer mit 20,80m² und der andere mit 42,10m², von denen einer als Minimarkt vermietet wird.
Aufgrund seiner hervorragenden Lage und Eigenschaften ist es ideal für dauerhaftes Wohnen und zur Monetarisierung. Edificio composto da 2 piani, con uso misto di abitazioni, commercio e servizi, situato nel cuore della città di Loulé, vicino al Mercato Municipale. Si compone di due articoli urbani e i due piani sono distribuiti come segue:
Il 1° piano, con una superficie di circa 300 m², è destinato ad abitazione ed è composto da un soggiorno, sala da pranzo, una cucina, circa 4 camere da letto, 3 bagni, 2 stanze per ufficio e sala riunioni e 2 ampie terrazze.
Piano terra a destra, destinato al commercio con una superficie di 97m² e una divisione per un garage con 197,99m².
Piano terra sinistro, composto da due divisioni per il commercio, una di 20,80 m² e l'altra di 42,10 m², una delle quali è affittata come mini-market.
Grazie alla sua eccellente posizione e alle sue caratteristiche, è ideale per l'alloggio permanente e per la monetizzazione. Edificio composto da 2 piani, con uso misto di abitazioni, commercio e servizi, situato nel cuore della città di Loulé, vicino al Mercato Municipale. Si compone di due elementi urbani, con i due piani così distribuiti:
Il 1° piano, con una superficie di circa 300 m², è destinato all'edilizia abitativa ed è composto da un soggiorno, una sala da pranzo, una cucina, circa 4 camere da letto, 3 bagni, 2 stanze per un ufficio e una sala riunioni e 2 ampie terrazze.
Piano terra destro, destinato al commercio con una superficie di 97 m² e un locale per un garage di 197,99 m².
Piano terra sinistro, composto da due locali per il commercio, uno di 20,80 m² e l'altro di 42,10 m², uno dei quali viene affittato come mini-market.
Grazie alla sua eccellente posizione e alle sue caratteristiche, è ideale per l'alloggio permanente e per monetizzare. 2-storey building, with mixed use of housing, commerce and services, located in the heart of the city of Loulé, next to the Municipal Market. It consists of two urban items, and the two floors are distributed as follows:
The 1st floor, with an approximate area of 300m², is intended for housing and consists of a living room, dining room, kitchen, around 4 bedrooms, 3 bathrooms, 2 bedrooms for office and meeting room and 2 large terraces.
Ground floor right, intended for commerce with an area of 97m² and a garage room with 197.99m².
Ground floor on the left floor, consisting of two divisions for commerce, one of 20.80m² and the other of 42.10m², one of which is rented as a minimarket.
Due to its excellent location and characteristics, it is ideal for permanent housing and for monetization. 2-storey building, with mixed use of housing, commerce and services, located in the heart of the city of Loulé, next to the Municipal Market. It consists of two urban articles, the two floors being distributed as follows:
The 1st floor, with an approximate area of 300m², is intended for housing and consists of a living room, dining room, kitchen, around 4 bedrooms, 3 bathrooms, 2 bedrooms for office and meeting room and 2 large terraces.
Ground floor right, intended for commerce with an area of 97m² and room for garage with 197.99m².
Left ground floor, consisting of two commercial premises, one of 20.80m² and the other of 42.10m², one of which is rented as a minimarket.
Due to its excellent location and characteristics, it is ideal for permanent housing and to make a profit.