КАРТИНКИ ЗАГРУЖАЮТСЯ...
Носа-Сеньора-ду-Бишпу - Дом на продажу
35 073 058 RUB
Дом (Продажа)
Ссылка:
EDEN-T94537451
/ 94537451
Ссылка:
EDEN-T94537451
Страна:
PT
Город:
Evora Montemor-O-Novo Nossa Senhora Da Vila
Почтовый индекс:
7050-199
Категория:
Жилая
Тип сделки:
Продажа
Тип недвижимости:
Дом
Площадь:
68 м²
Участок:
90 м²
Спален:
2
Ванных:
2
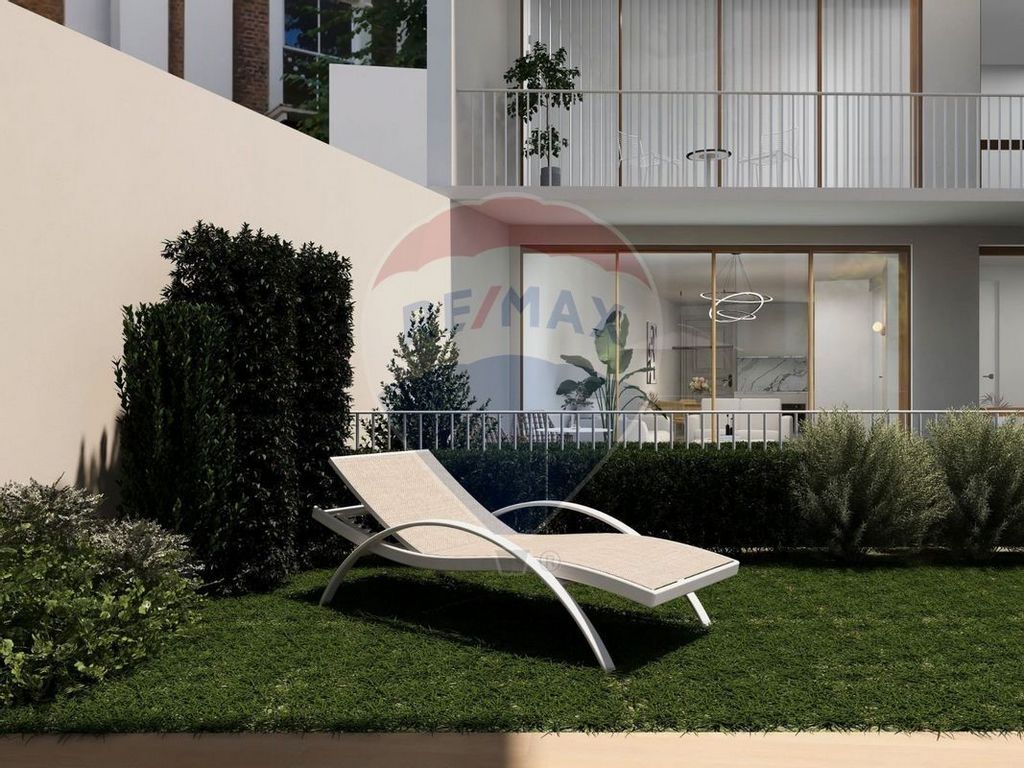
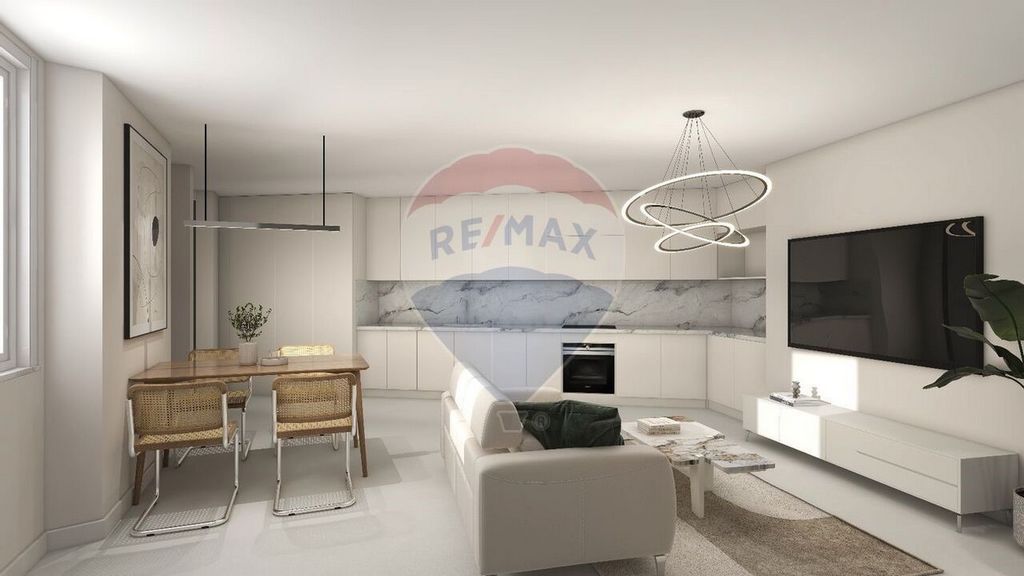
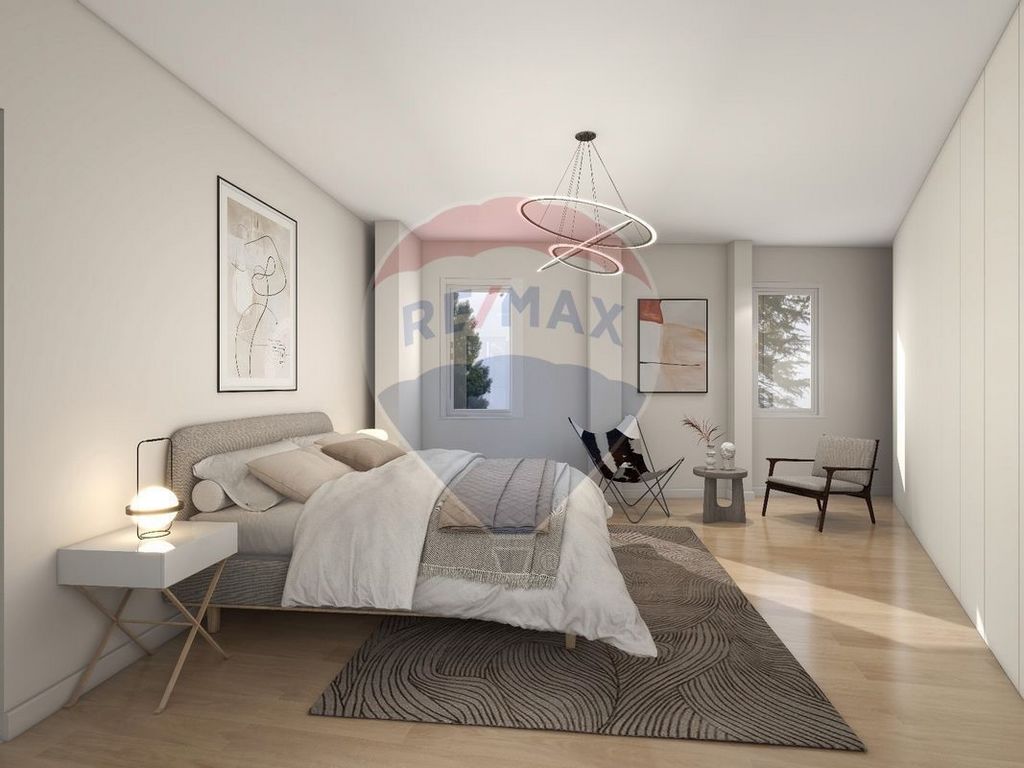
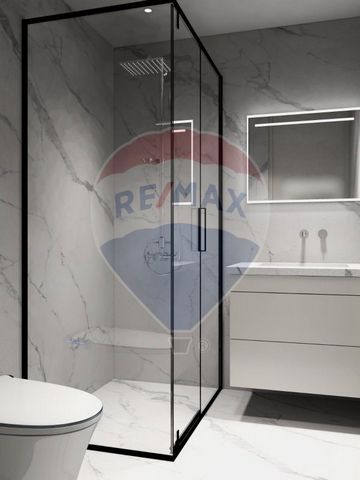
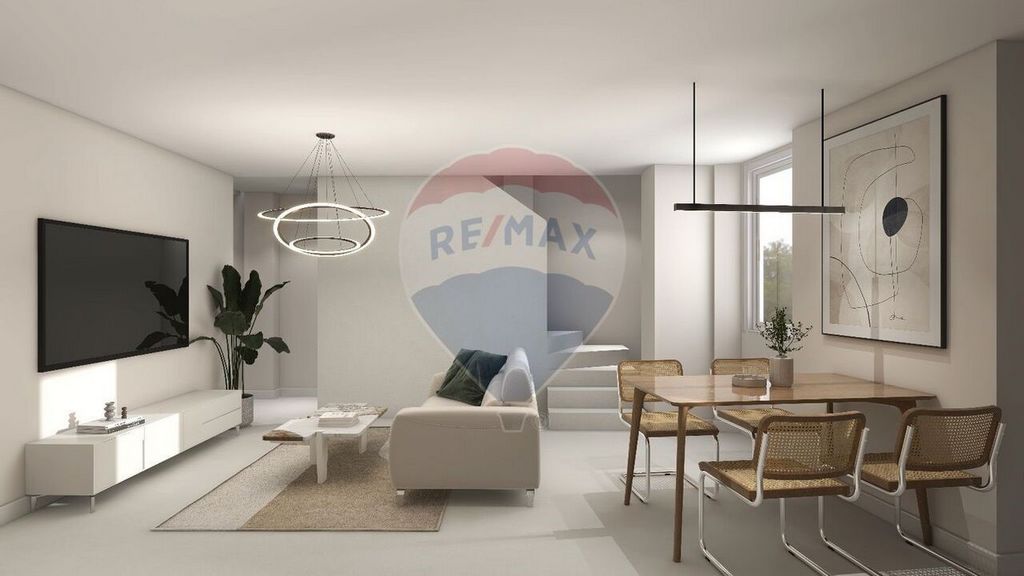
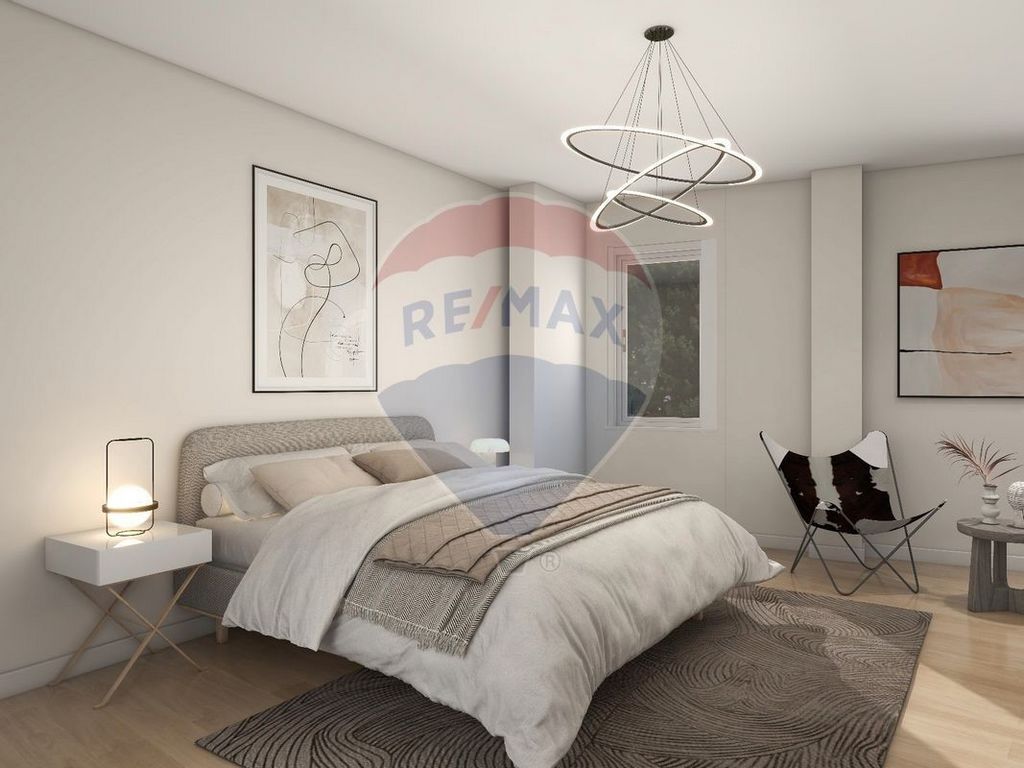
Unit C / Rua da Conceição / Ground Floor + Floor 1 / T2 / 90.10m² Total Area It is strictly speaking an autonomous house on the ground floor and 1st floor, with patio and two balconies;
It takes advantage of part of the façade of the old existing building in the backyard (probably a stable).
It organizes on the ground floor a functional unit with common area, kitchenette, bathroom and bedroom and, on the 1st floor, second bedroom, closet and bathroom.
The ground floor has a patio with 39m² and at the level of the 1st floor we have two balconies (one on each side of the property)With a construction area (Abp) of 104.60m², it has the following useful areas:C1 – Circulation / 4.60m²
C2 - Kitchenette + Living Room / 19.80m²
C3 – Bathroom / 4.20m²
C4 – Bedroom 1 / 9.00m²
C5 – Patio / 39.05m²
C6 – Circulation/staircase / 5.90m²
C7 – Bedroom 2 / 12.80m²
C8 – Closet / 5.70m²
C9 – Bathroom / 6.20m²
C10 – Balcony 1 / 3.00m²
C11 – Balcony 2 / 8.30m²This development - aimed at the GOLDEN VISA market - in the center of the city of Montemor-o-Novo, expands the offer of quality contemporary housing in the historic fabric of this Alentejo city. We are only 1 hour from Lisbon, and 20 minutes from Évora.
From the complete reformulation of this property from the century. XIX fractions with typologies T1 and T2 organized with spatial fluidity, with a clear separation between the social area and the private area.
Maximum use of natural light and site-specific conditions.With only 2 dwellings per floor, it ensures privacy and modesty, without giving up generous social areas.The 2 bedroom dwellings have complementary outdoor spaces (patios on the ground floor, balcony on the 1st floor) enabling an enriched/diversified use of the dwellings.A courtyard / nuclear lobby guarantees ventilation conditions to the central spaces of the fires and constitutes a garden space adjacent to the common access staircase.
The main façade of the property is maintained (recovered) and the core of the construction is fully renovated, which allows the updating of the construction systems and infrastructure networks, adapting them to the current regulatory parameters, quality and comfort.
The reconstruction of this property uses the LSF (light steel) construction system, benefiting from the fact that it is a "dry construction", of great rationality and that allows construction speed and high structural and energy performance.
Completion scheduled for the 2nd half of 2024
Great investment opportunity! Take advantage of this opportunity to acquire quality housing in a city with a high quality of life. Показать больше Показать меньше GOLDEN VISA
Unidade C / Rua da Conceição / R/c + Piso 1 / T2 / 90.10m² Área Total Trata-se em rigor de uma moradia autónoma de R/c e 1.º andar, com pátio e duas varandas;
Aproveita parte da fachada da antiga construção existente no quintal (provavelmente cocheira).
Organiza no R/c uma unidade funcional com zona comum, kitchenette, casa de banho e quarto e, no piso 1, segundo quarto, Closet e casa de banho.
O R/c dispõe de um pátio com 39m² e ao nível do piso 1 temos duas varandas (uma em cada lado do imóvel)Com uma área de construção (Abp) de 104.60m² dispõe das seguintes áreas úteis:C1 – Circulação / 4.60m²
C2 - Kitchenette + Sala comum / 19.80m²
C3 – Casa de Banho / 4.20m²
C4 – Quarto 1 / 9.00m²
C5 – Pátio / 39.05m²
C6 – Circulação/escada / 5.90m²
C7 – Quarto 2 / 12.80m²
C8 – Closet / 5.70m²
C9 – Casa de Banho / 6.20m²
C10 – Varanda 1 / 3.00m²
C11 – Varanda 2 / 8.30m²Este empreendimento - vocacionado para o mercado GOLDEN VISA - no centro da cidade de Montemor-o-Novo, amplia a oferta de habitações contemporâneas de qualidade na malha histórica desta cidade alentejana. Estamos a apenas 1 hora de Lisboa, e a 20 minutos de Évora.
Da reformulação integral deste imóvel do séc. XIX surgem para venda fracções com tipologias T1 e T2 organizadas com fluidez espacial, com separação clara entre zona social e área privada.
Máximo partido da luz natural e das condições específicas do sítio.Com apenas 2 fogos por piso assegura privacidade e recato, sem abdicar de áreas sociais generosas.Os fogos T2 têm espaços exteriores complementares (pátios no R/c, varanda no piso 1) viabilizando uma utilização enriquecida/diversificada das habitações.Um pátio / saguão nuclear garante condições de ventilação aos espaços centrais dos fogos e constitui-se como espaço ajardinado adjacente à escada de acesso comum.
A fachada principal do imóvel é mantida (recuperada) sendo integralmente renovado o miolo da construção o que permite a actualização dos sistemas construtivos e redes de infraestruturas, adaptando-os aos parâmetros regulamentares, de qualidade e conforto actuais.
A reconstrução deste imóvel recorre ao sistema construtivo LSF (aço leve) beneficiando do facto de se tratar de uma "construção seca", de grande racionalidade e que permite rapidez construtiva e alto desempenho estrutural e energético.
Conclusão prevista para 2.º semestre de 2024
Óptima oportunidade de investimento! Aproveite esta ocasião para adquirir uma habitação de qualidade numa cidade com alta qualidade de vida. GOLDEN VISA
Unit C / Rua da Conceição / Ground Floor + Floor 1 / T2 / 90.10m² Total Area It is strictly speaking an autonomous house on the ground floor and 1st floor, with patio and two balconies;
It takes advantage of part of the façade of the old existing building in the backyard (probably a stable).
It organizes on the ground floor a functional unit with common area, kitchenette, bathroom and bedroom and, on the 1st floor, second bedroom, closet and bathroom.
The ground floor has a patio with 39m² and at the level of the 1st floor we have two balconies (one on each side of the property)With a construction area (Abp) of 104.60m², it has the following useful areas:C1 – Circulation / 4.60m²
C2 - Kitchenette + Living Room / 19.80m²
C3 – Bathroom / 4.20m²
C4 – Bedroom 1 / 9.00m²
C5 – Patio / 39.05m²
C6 – Circulation/staircase / 5.90m²
C7 – Bedroom 2 / 12.80m²
C8 – Closet / 5.70m²
C9 – Bathroom / 6.20m²
C10 – Balcony 1 / 3.00m²
C11 – Balcony 2 / 8.30m²This development - aimed at the GOLDEN VISA market - in the center of the city of Montemor-o-Novo, expands the offer of quality contemporary housing in the historic fabric of this Alentejo city. We are only 1 hour from Lisbon, and 20 minutes from Évora.
From the complete reformulation of this property from the century. XIX fractions with typologies T1 and T2 organized with spatial fluidity, with a clear separation between the social area and the private area.
Maximum use of natural light and site-specific conditions.With only 2 dwellings per floor, it ensures privacy and modesty, without giving up generous social areas.The 2 bedroom dwellings have complementary outdoor spaces (patios on the ground floor, balcony on the 1st floor) enabling an enriched/diversified use of the dwellings.A courtyard / nuclear lobby guarantees ventilation conditions to the central spaces of the fires and constitutes a garden space adjacent to the common access staircase.
The main façade of the property is maintained (recovered) and the core of the construction is fully renovated, which allows the updating of the construction systems and infrastructure networks, adapting them to the current regulatory parameters, quality and comfort.
The reconstruction of this property uses the LSF (light steel) construction system, benefiting from the fact that it is a "dry construction", of great rationality and that allows construction speed and high structural and energy performance.
Completion scheduled for the 2nd half of 2024
Great investment opportunity! Take advantage of this opportunity to acquire quality housing in a city with a high quality of life. VIVISA DORADA
Unidad C / Rua da Conceição / Planta Baja + Planta 1 / T2 / 90,10m² Superficie Total Es estrictamente hablando una casa autónoma en planta baja y 1ª planta, con patio y dos balcones;
Aprovecha parte de la fachada del antiguo edificio existente en el patio trasero (probablemente un establo).
Organiza en la planta baja una unidad funcional con área común, kitchenette, baño y dormitorio y, en el 1er piso, segundo dormitorio, closet y baño.
La planta baja tiene un patio con 39m² y a nivel de la 1ª planta tenemos dos balcones (uno a cada lado de la propiedad)Con un área de construcción (Abp) de 104.60m², cuenta con las siguientes áreas útiles:C1 – Circulación / 4,60m²
C2 - Cocina + Salón / 19.80m²
C3 – Baño / 4.20m²
C4 – Dormitorio 1 / 9.00m²
C5 – Patio / 39.05m²
C6 – Circulación/escalera / 5,90m²
C7 – Dormitorio 2 / 12.80m²
C8 – Armario / 5.70m²
C9 – Baño / 6.20m²
C10 – Balcón 1 / 3.00m²
C11 – Balcón 2 / 8.30m²Este desarrollo, dirigido al mercado GOLDEN VISA, en el centro de la ciudad de Montemor-o-Novo, amplía la oferta de viviendas contemporáneas de calidad en el tejido histórico de esta ciudad alentejana. Estamos a solo 1 hora de Lisboa y a 20 minutos de Évora.
A partir de la reformulación completa de esta propiedad a partir del siglo. XIX fracciones con tipologías T1 y T2 organizadas con fluidez espacial, con una clara separación entre el área social y el área privada.
Máximo aprovechamiento de la luz natural y de las condiciones específicas del lugar.Con solo 2 viviendas por piso, garantiza privacidad y modestia, sin renunciar a generosas áreas sociales.Las viviendas de 2 dormitorios cuentan con espacios exteriores complementarios (patios en la planta baja, balcón en la 1ª planta) que permiten un uso enriquecido/diversificado de las viviendas.Un patio/vestíbulo nuclear garantiza las condiciones de ventilación a los espacios centrales de los incendios y constituye un espacio ajardinado adyacente a la escalera de acceso común.
Se mantiene (recuperada) la fachada principal del inmueble y se renueva íntegramente el núcleo de la construcción, lo que permite la actualización de los sistemas constructivos y redes de infraestructuras, adaptándolos a los parámetros normativos vigentes, calidad y confort.
La reconstrucción de este inmueble utiliza el sistema constructivo LSF (acero ligero), beneficiándose de que se trata de una "construcción en seco", de gran racionalidad y que permite rapidez constructiva y altas prestaciones estructurales y energéticas.
Finalización prevista para el 2º semestre de 2024
¡Gran oportunidad de inversión! Aprovecha esta oportunidad de adquirir una vivienda de calidad en una ciudad con una alta calidad de vida. GOLDENES VISUM
Einheit C / Rua da Conceição / Erdgeschoss + Etage 1 / T2 / 90,10m² Gesamtfläche Es handelt sich streng genommen um ein autonomes Haus im Erdgeschoss und 1. Stock, mit Terrasse und zwei Balkonen;
Es nutzt einen Teil der Fassade des alten Bestandsgebäudes im Hinterhof (wahrscheinlich ein Stall).
Es organisiert im Erdgeschoss eine funktionale Einheit mit Gemeinschaftsbereich, Küchenzeile, Bad und Schlafzimmer und im 1. Stock zweites Schlafzimmer, Kleiderschrank und Badezimmer.
Das Erdgeschoss verfügt über einen Patio mit 39m² und auf der Ebene des 1. Stocks haben wir zwei Balkone (einer auf jeder Seite des Grundstücks)Mit einer Baufläche (Abt) von 104,60m² verfügt es über folgende Nutzflächen:C1 – Auflage / 4,60m²
C2 - Kochnische + Wohnzimmer / 19,80m²
C3 – Badezimmer / 4,20m²
C4 – Schlafzimmer 1 / 9,00m²
C5 – Terrasse / 39,05m²
C6 – Erschließung/Treppenhaus / 5,90m²
C7 – Schlafzimmer 2 / 12,80m²
C8 – Schrank / 5,70m²
C9 – Badezimmer / 6,20m²
C10 – Balkon 1 / 3,00m²
C11 – Balkon 2 / 8,30m²Diese Entwicklung, die auf den GOLDEN VISA-Markt ausgerichtet ist, im Zentrum der Stadt Montemor-o-Novo, erweitert das Angebot an qualitativ hochwertigen, zeitgenössischen Wohnungen in der historischen Bausubstanz dieser Stadt im Alentejo. Wir sind nur 1 Stunde von Lissabon und 20 Minuten von Évora entfernt.
Von der kompletten Neuformulierung dieser Eigenschaft aus dem Jahrhundert. XIX Fraktionen mit den Typologien T1 und T2, die räumlich fließend organisiert sind, mit einer klaren Trennung zwischen dem sozialen Bereich und dem privaten Bereich.
Maximale Nutzung von natürlichem Licht und standortspezifischen Bedingungen.Mit nur 2 Wohnungen pro Etage sorgt es für Privatsphäre und Bescheidenheit, ohne auf großzügige Sozialbereiche zu verzichten.Die Wohnungen mit 2 Schlafzimmern verfügen über ergänzende Außenbereiche (Terrassen im Erdgeschoss, Balkon im 1. Stock), die eine bereicherte/abwechslungsreiche Nutzung der Wohnungen ermöglichen.Ein Innenhof / eine Lobby für Kernkraftwerke garantiert die Belüftung der zentralen Räume der Feuer und bildet einen Gartenbereich, der an die gemeinsame Zugangstreppe angrenzt.
Die Hauptfassade des Anwesens wird instand gehalten (wiederhergestellt) und der Kern des Gebäudes vollständig renoviert, was die Modernisierung der Bausysteme und Infrastrukturnetze ermöglicht und sie an die aktuellen regulatorischen Parameter, Qualität und Komfort anpasst.
Bei der Rekonstruktion dieses Anwesens wird das Bausystem LSF (Leichtstahl) verwendet, wobei es sich um eine "Trockenbauweise" handelt, die von großer Rationalität ist und eine schnelle Baugeschwindigkeit und eine hohe strukturelle und energetische Leistung ermöglicht.
Fertigstellung für das 2. Halbjahr 2024 geplant
Großartige Investitionsmöglichkeit! Nutzen Sie diese Chance, um hochwertigen Wohnraum in einer Stadt mit hoher Lebensqualität zu erwerben. GOUDEN VISUM
Unit C / Rua da Conceição / Begane grond + Verdieping 1 / T2 / 90,10m² Totale oppervlakte Het is strikt genomen een autonoom huis op de begane grond en 1e verdieping, met patio en twee balkons;
Het maakt gebruik van een deel van de gevel van het oude bestaande gebouw in de achtertuin (waarschijnlijk een stal).
Het organiseert op de begane grond een functionele eenheid met gemeenschappelijke ruimte, kitchenette, badkamer en slaapkamer en op de 1e verdieping een tweede slaapkamer, kast en badkamer.
De begane grond heeft een patio van 39m² en op het niveau van de 1e verdieping hebben we twee balkons (één aan elke kant van het pand)Met een bouwoppervlakte (Abp) van 104,60m² heeft het de volgende nuttige oppervlakten:C1 – Circulatie / 4.60m²
C2 - Kitchenette + Woonkamer / 19.80m²
C3 – Badkamer / 4.20m²
C4 – Slaapkamer 1 / 9.00m²
C5 – Patio / 39.05m²
C6 – Circulatie/trap / 5.90m²
C7 – Slaapkamer 2 / 12.80m²
C8 – Kast / 5.70m²
C9 – Badkamer / 6.20m²
C10 – Balkon 1 / 3.00m²
C11 – Balkon 2 / 8.30m²Deze ontwikkeling - gericht op de GOLDEN VISA-markt - in het centrum van de stad Montemor-o-Novo, breidt het aanbod van hoogwaardige hedendaagse woningen uit in het historische weefsel van deze stad in de Alentejo. We zijn slechts 1 uur van Lissabon en 20 minuten van Évora.
Van de volledige herformulering van dit pand uit de eeuw. XIX breuken met typologieën T1 en T2 georganiseerd met ruimtelijke vloeibaarheid, met een duidelijke scheiding tussen het sociale gebied en het privégebied.
Maximaal gebruik van natuurlijk licht en locatiespecifieke omstandigheden.Met slechts 2 woningen per verdieping zorgt het voor privacy en bescheidenheid, zonder royale sociale ruimtes op te geven.De woningen met 2 slaapkamers hebben complementaire buitenruimtes (patio's op de begane grond, balkon op de 1e verdieping) die een verrijkt/gediversifieerd gebruik van de woningen mogelijk maken.Een binnenplaats / nucleaire lobby garandeert ventilatiecondities naar de centrale ruimtes van de branden en vormt een tuinruimte grenzend aan de gemeenschappelijke toegangstrap.
De hoofdgevel van het pand wordt onderhouden (hersteld) en de kern van de constructie wordt volledig gerenoveerd, waardoor de bouwsystemen en infrastructuurnetwerken kunnen worden bijgewerkt en aangepast aan de huidige regelgevende parameters, kwaliteit en comfort.
De reconstructie van dit pand maakt gebruik van het LSF-constructiesysteem (licht staal), waarbij wordt geprofiteerd van het feit dat het een "droge constructie" is, met een grote rationaliteit en die bouwsnelheid en hoge structurele en energieprestaties mogelijk maakt.
Oplevering gepland voor de 2e helft van 2024
Geweldige investeringsmogelijkheid! Profiteer van deze kans om kwaliteitswoningen te verwerven in een stad met een hoge levenskwaliteit. VISTO D'ORO
Unità C / Rua da Conceição / Piano terra + Piano 1 / T2 / 90,10 m² di superficie totale Si tratta di una casa autonoma al piano terra e al 1° piano, con patio e due balconi;
Sfrutta parte della facciata del vecchio edificio esistente nel cortile sul retro (probabilmente una stalla).
Organizza al piano terra una funzionale unità abitativa con area comune, cucinotto, bagno e camera da letto e, al 1° piano, seconda camera, ripostiglio e bagno.
Il piano terra ha un patio di 39m² e al livello del 1 ° piano abbiamo due balconi (uno su ciascun lato della proprietà)Con un'area di costruzione (Abp) di 104,60 m², dispone delle seguenti aree utili:C1 – Circolazione / 4,60m²
C2 - Angolo cottura + Soggiorno / 19,80m²
C3 – Bagno / 4,20m²
C4 – Camera da letto 1 / 9,00m²
C5 – Patio / 39,05m²
C6 – Circolazione/scala / 5,90 m²
C7 – Camera da letto 2 / 12,80m²
C8 – Armadio / 5,70m²
C9 – Bagno / 6,20m²
C10 – Balcone 1 / 3,00m²
C11 – Balcone 2 / 8,30m²Questo sviluppo - rivolto al mercato del visto d'oro - nel centro della città di Montemor-o-Novo, amplia l'offerta di alloggi contemporanei di qualità nel tessuto storico di questa città dell'Alentejo. Siamo a solo 1 ora da Lisbona e a 20 minuti da Évora.
Dalla completa riformulazione di questa proprietà del secolo. XIX frazioni con tipologie T1 e T2 organizzate con fluidità spaziale, con una netta separazione tra l'area sociale e l'area privata.
Massimo utilizzo della luce naturale e condizioni specifiche del sito.Con solo 2 abitazioni per piano, garantisce privacy e modestia, senza rinunciare a generosi spazi sociali.Le abitazioni con 2 camere da letto dispongono di spazi esterni complementari (patii al piano terra, balcone al 1° piano) che consentono un uso arricchito/diversificato delle abitazioni.Un cortile/atrio nucleare garantisce condizioni di ventilazione agli spazi centrali degli incendi e costituisce uno spazio giardino adiacente alla scala di accesso comune.
La facciata principale dell'immobile è mantenuta (recuperata) e il nucleo della costruzione è completamente ristrutturato, il che consente l'aggiornamento dei sistemi costruttivi e delle reti infrastrutturali, adeguandoli ai parametri normativi vigenti, qualità e comfort.
La ristrutturazione di questo immobile utilizza il sistema costruttivo LSF (acciaio leggero), beneficiando del fatto che si tratta di una "costruzione a secco", di grande razionalità e che consente velocità di costruzione ed elevate prestazioni strutturali ed energetiche.
Completamento previsto per il 2° semestre del 2024
Grande opportunità di investimento! Approfitta di questa opportunità per acquistare alloggi di qualità in una città con un'alta qualità della vita. VISA DORÉ
Unité C / Rua da Conceição / Rez-de-chaussée + Étage 1 / T2 / 90.10m² Surface totale Il s’agit à proprement parler d’une maison autonome au rez-de-chaussée et au 1er étage, avec patio et deux balcons ;
Il profite d’une partie de la façade de l’ancien bâtiment existant dans la cour arrière (probablement une écurie).
Il organise au rez-de-chaussée une unité fonctionnelle avec espace commun, kitchenette, salle de bain et chambre et, au 1er étage, deuxième chambre, placard et salle de bains.
Le rez-de-chaussée dispose d’un patio de 39m² et au niveau du 1er étage nous avons deux balcons (un de chaque côté de la propriété)D’une surface constructible (Abp) de 104,60m², il dispose des surfaces utiles suivantes :C1 – Circulation / 4.60m²
C2 - Kitchenette + Salon / 19.80m²
C3 – Salle de bain / 4.20m²
C4 – Chambre 1 / 9.00m²
C5 – Patio / 39.05m²
C6 – Circulation/escalier / 5.90m²
C7 – Chambre 2 / 12.80m²
C8 – Penderie / 5.70m²
C9 – Salle de bain / 6.20m²
C10 – Balcon 1 / 3.00m²
C11 – Balcon 2 / 8.30m²Ce développement - destiné au marché du VISA DORÉ - dans le centre de la ville de Montemor-o-Novo, élargit l’offre de logements contemporains de qualité dans le tissu historique de cette ville de l’Alentejo. Nous sommes à seulement 1 heure de Lisbonne et à 20 minutes d’Évora.
De la reformulation complète de cette propriété du siècle. Des fractions XIX avec les typologies T1 et T2 organisées avec une fluidité spatiale, avec une séparation claire entre l’espace social et l’espace privé.
Utilisation maximale de la lumière naturelle et des conditions spécifiques au site.Avec seulement 2 logements par étage, il assure intimité et modestie, sans renoncer à des espaces sociaux généreux.Les logements de 2 chambres disposent d’espaces extérieurs complémentaires (patios au rez-de-chaussée, balcon au 1er étage) permettant une utilisation enrichie/diversifiée des logements.Une cour/hall nucléaire garantit des conditions de ventilation aux espaces centraux des incendies et constitue un espace jardin adjacent à l’escalier d’accès commun.
La façade principale de la propriété est maintenue (récupérée) et le cœur de la construction est entièrement rénové, ce qui permet de mettre à jour les systèmes de construction et les réseaux d’infrastructure, en les adaptant aux paramètres réglementaires actuels, à la qualité et au confort.
La reconstruction de cette propriété utilise le système de construction LSF (acier léger), bénéficiant du fait qu’il s’agit d’une « construction sèche », d’une grande rationalité et qui permet une rapidité de construction et des performances structurelles et énergétiques élevées.
Livraison prévue pour le 2ème semestre 2024
Belle opportunité d’investissement ! Profitez de cette opportunité pour acquérir un logement de qualité dans une ville à la qualité de vie élevée.