20 к
670 м²
6 к
670 м²
6 к
670 м²
410 927 612 RUB


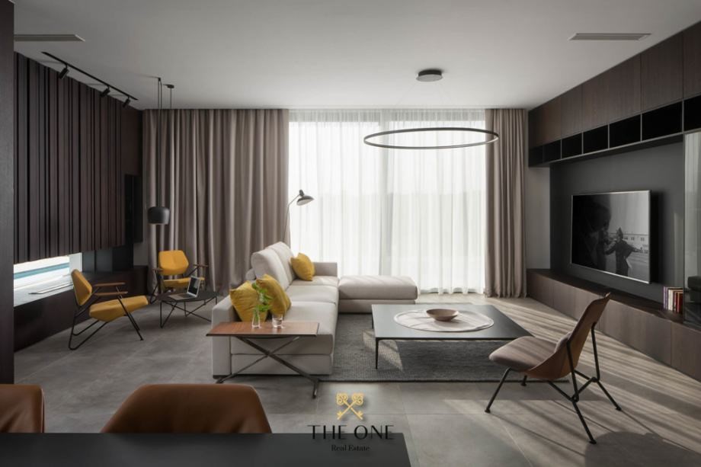


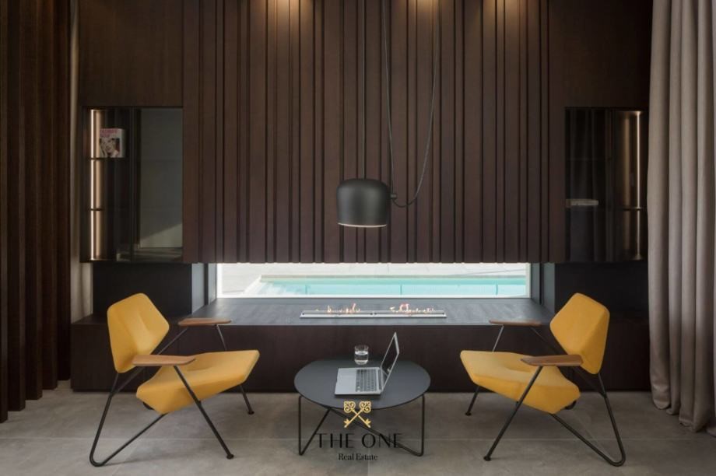
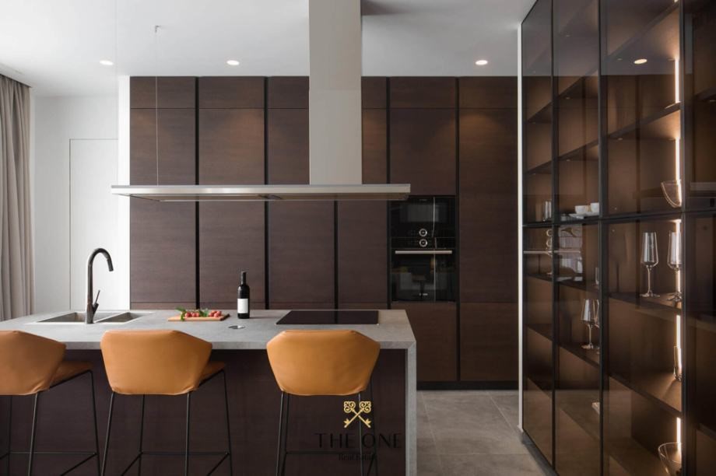

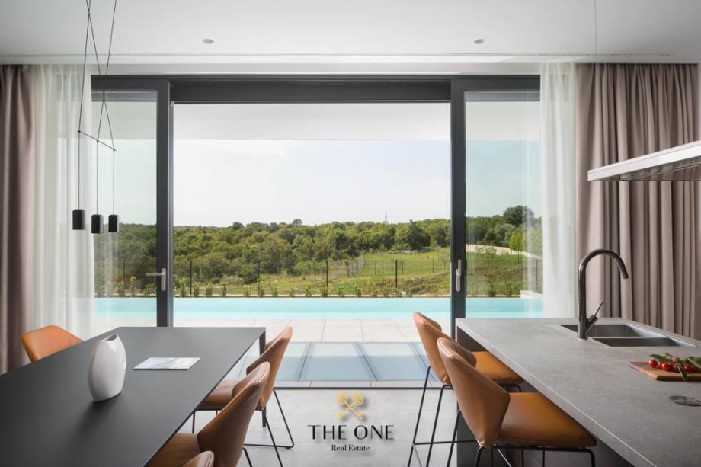
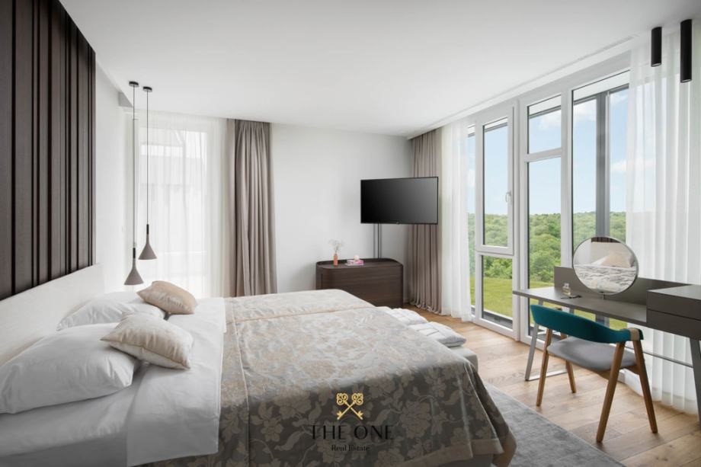









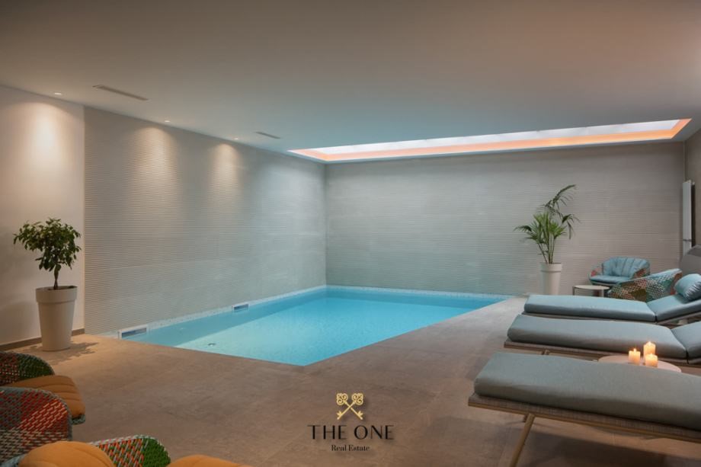

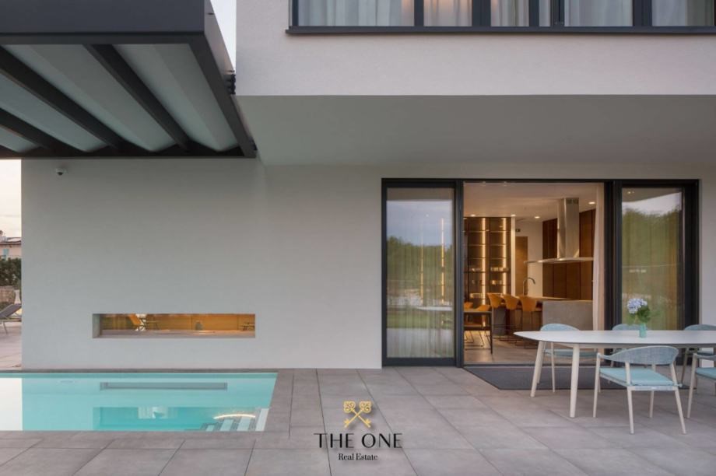
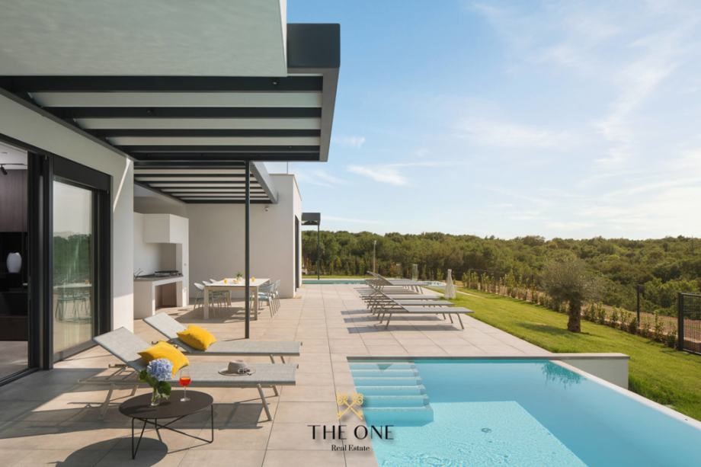

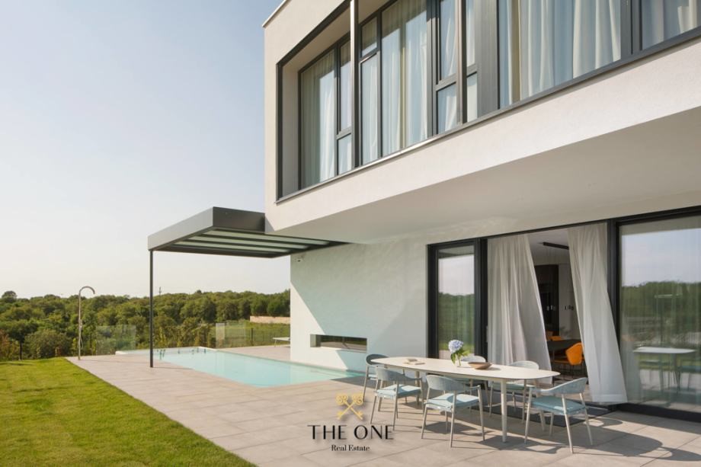

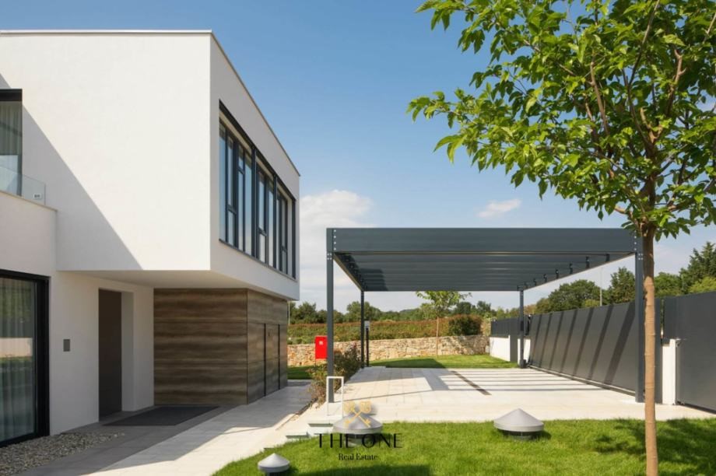
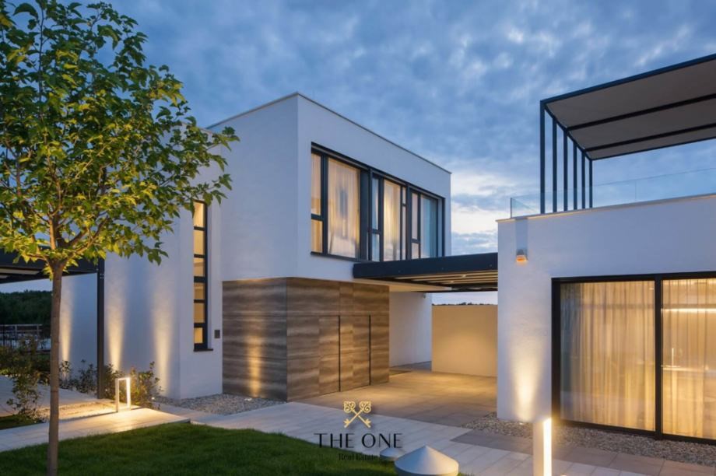


The villa is a real masterpiece of architecture, conceived as two semi-detached units connected by a hallway and a common spa area.
The total interior area of villa is an impressive 650 m2 and it is spread over 3 floors. Each of the two units offers its own private paradise with three spacious bedrooms with en-suite bathrooms, dressing room, and balconies. Bedrooms are orientated towards west, providing plenty of daylight throughout the day.
On the ground floor of both units is a spacious open concept featuring a modern kitchen with an island, a dining room and a beautifully decorated living room with a fireplace. The living area leads to spacious terraces with two infinity pools, surrounded by a sun deck, barbecue and lounge area.
The villa also offer entertainment rooms with kitchen and winery, billiards, table football and comfortable seating area, creating an entertaining space for family and friends.
In the basement there is a laundry room and a spacious storage room, providing practical functionality.
The fenced yard of 1000m2 contains covered parking spaces and charging stations for electric cars. The villa uses modern heating system via a heat pump, all rooms are air-conditioned, and is equipped with a security alarm system. Furthermore, it is equipped with designer furniture, and the green areas of the garden have automatic irrigation and beautiful ambient lighting.
This villa truly represents an opportunity to live in a luxurious and comfortable environment that will enchant even the most demanding buyers.
Not what you are looking for? Contact us for a personalized approach and a discreet tailor-made property finding service.
ID CODE: ONE336
THE ONE
Mob: ...
E-mail: ...
... />
THE ONE Real Estate
Mob: ...
E-mail: ...
... />Features:
- Balcony
- SwimmingPool
- Parking
- Garden
- Barbecue
- Alarm
- Terrace Показать больше Показать меньше Luxuriöse Designer-Villa in Istrien befindet sich in der Nähe der mittelalterlichen Stadt Bale, nicht weit von Rovinj entfernt.
Die Villa ist ein wahres architektonisches Meisterwerk, das aus zwei Doppelhäusern besteht, die durch einen Flur und einen gemeinsamen Wellnessbereich miteinander verbunden sind.
Die gesamte Innenfläche der Villa beträgt beeindruckende 650 m2 und ist auf 3 Etagen verteilt. Jede der beiden Einheiten bietet ihr eigenes privates Paradies mit drei geräumigen Schlafzimmern mit eigenem Bad, Ankleidezimmer und Balkon. Die Schlafzimmer sind nach Westen ausgerichtet und bieten den ganzen Tag über viel Tageslicht.
Im Erdgeschoss der beiden Einheiten befindet sich ein geräumiges, offenes Konzept mit einer modernen Küche mit Kochinsel, einem Esszimmer und einem schön eingerichteten Wohnzimmer mit Kamin. Der Wohnbereich führt zu großzügigen Terrassen mit zwei Infinity-Pools, die von einer Sonnenterrasse, einem Grill und einem Lounge-Bereich umgeben sind.
Die Villa bietet auch Unterhaltungsräume mit Küche und Weinkeller, Billard, Tischfußball und komfortable Sitzgelegenheiten, die einen unterhaltsamen Raum für Familie und Freunde schaffen.
Im Untergeschoss befinden sich eine Waschküche und ein geräumiger Abstellraum, die praktische Funktionalität bieten.
Der eingezäunte Hof von 1000m2 enthält überdachte Parkplätze und Ladestationen für Elektroautos. Die Villa verfügt über ein modernes Heizsystem mit Wärmepumpe, alle Räume sind klimatisiert und mit einer Alarmanlage ausgestattet. Außerdem ist er mit Designermöbeln ausgestattet, und die Grünflächen des Gartens verfügen über eine automatische Bewässerung und eine schöne Ambientebeleuchtung.
Diese Villa ist eine echte Gelegenheit, in einer luxuriösen und komfortablen Umgebung zu leben, die auch die anspruchsvollsten Käufer begeistern wird.
Nicht das, wonach Sie suchen? Kontaktieren Sie uns für einen personalisierten Ansatz und einen diskreten, maßgeschneiderten Immobilienfindungsservice.
ID CODE: ONE336
THE ONE
Mob: ...
E-mail: ...
... />
THE ONE Real Estate
Mob: ...
E-mail: ...
... />Features:
- Balcony
- SwimmingPool
- Parking
- Garden
- Barbecue
- Alarm
- Terrace Luksuzna dizajnerska vila u Istri nalazi se u blizini srednjovjekovnog gradića Bale, nedaleko od Rovinja.
Vila je pravo remek-djelo arhitekture, zamišljena kao dvije dvojne jedinice povezane hodnikom i zajedničkim spa prostorom.
Ukupna unutarnja površina vile je impresivnih 650 m2 i prostire se na 3 etaže. Svaka od dvije jedinice nudi vlastiti privatni raj s tri prostrane spavaće sobe s en-suite kupaonicama, garderobom i balkonima. Spavaće sobe su orijentirane prema zapadu, osiguravajući obilje dnevne svjetlosti tijekom cijelog dana.
U prizemlju obiju jedinica nalazi se prostrani otvoreni koncept koji sadrži modernu kuhinju s otokom, blagovaonicu i lijepo uređen dnevni boravak s kaminom. Dnevni dio vodi do prostranih terasa s dva infinity bazena, okruženih sunčalištem, roštiljem i dnevnim boravkom.
Vila također nudi prostranu prostoriju s kuhinjom i vinarijom, te je tu biljar, stolni nogomet i udoban sjedenje dio, stvarajući zabavni prostor za obitelj i prijatelje.
U suterenu se nalazi praonica rublja i spremište, što pruža praktičnu funkcionalnost.
Ograđena okućnica od 1000m2 sadrži natkrivena parkirna mjesta i punionicu za električne automobile. Vila koristi moderan sustav grijanja putem toplinske pumpe, sve prostorije su klimatizirane, a opremljena je i sigurnosnim alarmnim sustavom. Nadalje, opremljena je dizajnerskim namještajem, dok zelene površine imaju automatsko navodnjavanje i prekrasnu ambijentalnu rasvjetu.
Vila uistinu predstavlja priliku za život u luksuznom i ugodnom okruženju koje će očarati i najzahtjevnije kupce.
Nije ono što tražite? Kontaktirajte nas za personalizirani pristup i diskretnu uslugu pronalaska nekretnine po mjeri.
ID KOD AGENCIJE: ONE336
THE ONE
Mob: ...
E-mail: ...
... />
THE ONE Real Estate
Mob: ...
E-mail: ...
... />Features:
- Balcony
- SwimmingPool
- Parking
- Garden
- Barbecue
- Alarm
- Terrace Villa di lusso di design in Istria si trova nelle vicinanze della città medievale di Bale, non lontano da Rovigno/Rovinj.
La villa è un vero capolavoro di architettura, concepita come due unità bifamiliari collegate da un corridoio e da un’area benessere comune.
La superficie interna totale della villa è di ben 650 m2 e si sviluppa su 3 piani. Ciascuna delle due unità offre il proprio paradiso privato con tre spaziose camere da letto con bagno privato, spogliatoio e balconi. Le camere da letto sono orientate a ovest, garantendo un’abbondante illuminazione diurna.
Al piano terra di entrambe le unità si trova uno spazioso open concept con una cucina moderna con isola, una sala da pranzo e un soggiorno splendidamente arredato con camino. La zona giorno conduce a spaziose terrazze con due piscine a sfioro, circondate da un solarium, un barbecue e un’area lounge.
La villa offre anche sale di intrattenimento con cucina e cantina, biliardo, calcio balilla e comode aree salotto, creando uno spazio di intrattenimento per la famiglia e gli amici.
Nel seminterrato si trovano una lavanderia e un ampio ripostiglio, che garantiscono una pratica funzionalità.
Il cortile recintato di 1000 m2 contiene posti auto coperti e stazioni di ricarica per auto elettriche. La villa utilizza un moderno sistema di riscaldamento a pompa di calore, tutte le stanze sono climatizzate ed è dotata di un sistema di allarme di sicurezza. Inoltre, è dotato di arredi di design e le aree verdi del giardino sono dotate di irrigazione automatica e di una splendida illuminazione ambientale.
Questa villa rappresenta davvero un’opportunità di vivere in un ambiente lussuoso e confortevole che incanterà anche gli acquirenti più esigenti.
Non è quello che stai cercando? Contattaci per un approccio personalizzato e un servizio di ricerca di proprietà su misura discreto.
ID CODE: ONE336
THE ONE
Mob: ...
E-mail: ...
... />
THE ONE Real Estate
Mob: ...
E-mail: ...
... />Features:
- Balcony
- SwimmingPool
- Parking
- Garden
- Barbecue
- Alarm
- Terrace Luxury designer villa in Istria is located in the vicinity of the medieval town of Bale, not far from Rovinj.
The villa is a real masterpiece of architecture, conceived as two semi-detached units connected by a hallway and a common spa area.
The total interior area of villa is an impressive 650 m2 and it is spread over 3 floors. Each of the two units offers its own private paradise with three spacious bedrooms with en-suite bathrooms, dressing room, and balconies. Bedrooms are orientated towards west, providing plenty of daylight throughout the day.
On the ground floor of both units is a spacious open concept featuring a modern kitchen with an island, a dining room and a beautifully decorated living room with a fireplace. The living area leads to spacious terraces with two infinity pools, surrounded by a sun deck, barbecue and lounge area.
The villa also offer entertainment rooms with kitchen and winery, billiards, table football and comfortable seating area, creating an entertaining space for family and friends.
In the basement there is a laundry room and a spacious storage room, providing practical functionality.
The fenced yard of 1000m2 contains covered parking spaces and charging stations for electric cars. The villa uses modern heating system via a heat pump, all rooms are air-conditioned, and is equipped with a security alarm system. Furthermore, it is equipped with designer furniture, and the green areas of the garden have automatic irrigation and beautiful ambient lighting.
This villa truly represents an opportunity to live in a luxurious and comfortable environment that will enchant even the most demanding buyers.
Not what you are looking for? Contact us for a personalized approach and a discreet tailor-made property finding service.
ID CODE: ONE336
THE ONE
Mob: ...
E-mail: ...
... />
THE ONE Real Estate
Mob: ...
E-mail: ...
... />Features:
- Balcony
- SwimmingPool
- Parking
- Garden
- Barbecue
- Alarm
- Terrace