244 744 500 RUB
272 949 257 RUB
272 039 426 RUB
213 810 251 RUB
250 203 485 RUB
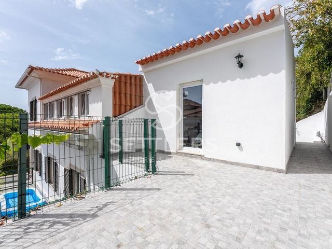
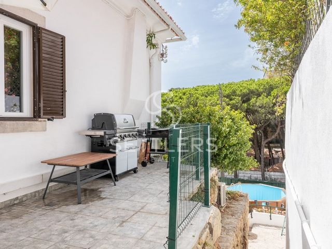
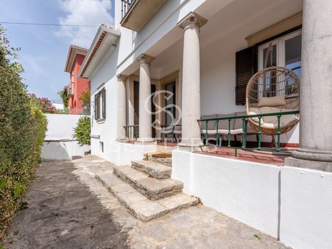
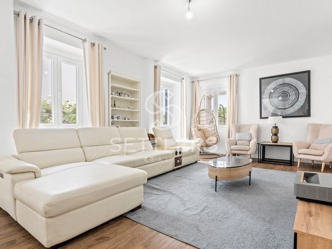
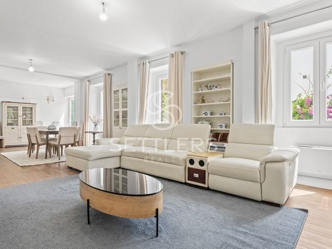
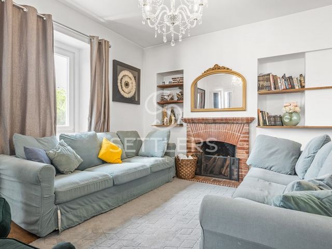
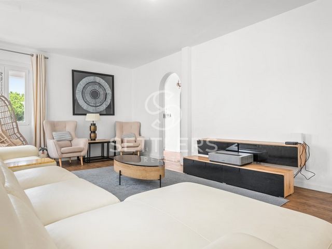
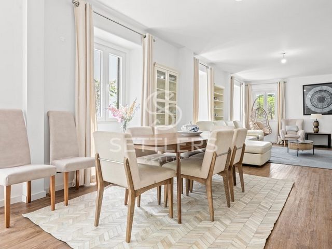
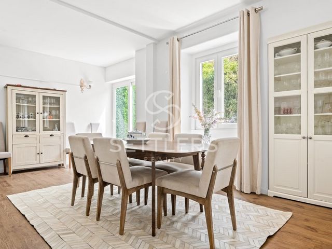
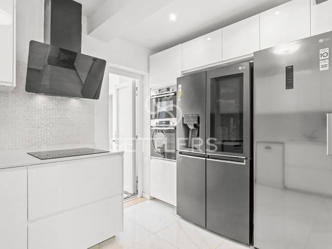
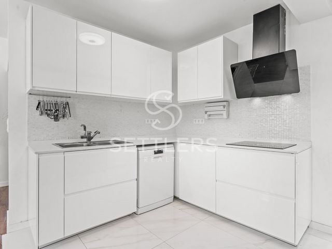
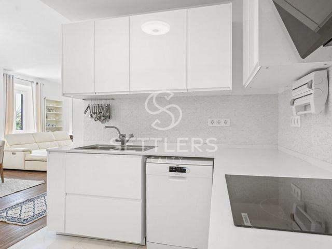
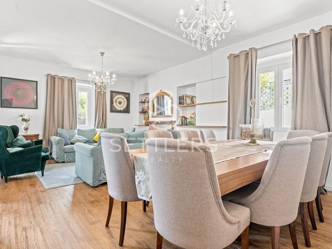
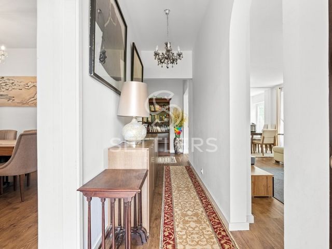
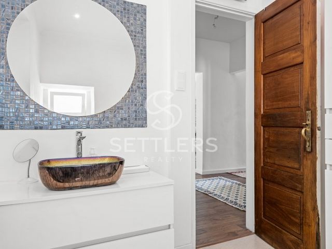
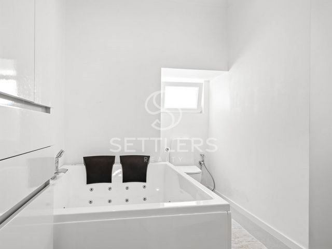
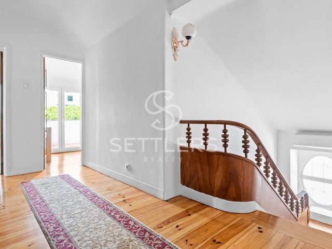
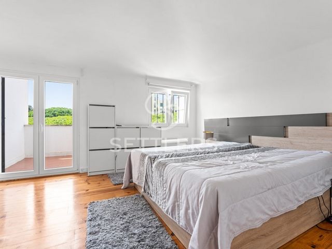
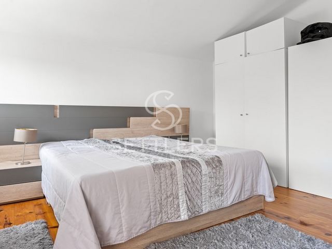
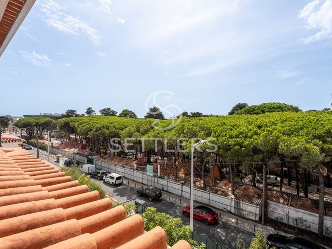
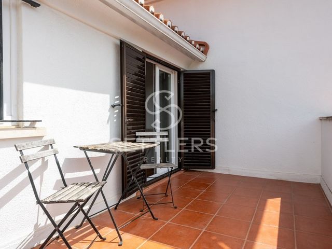
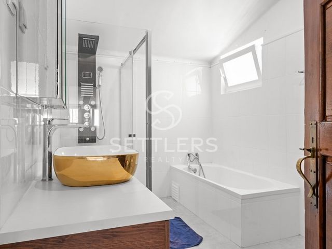
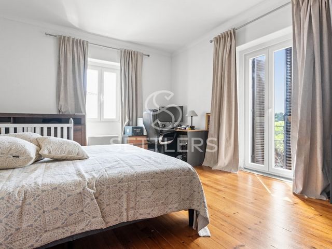
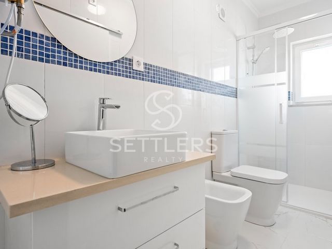
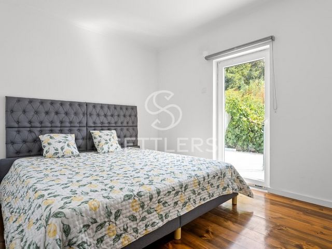
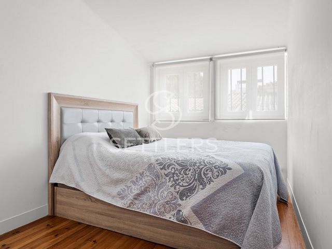
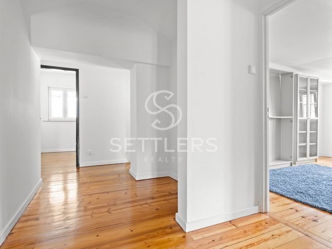
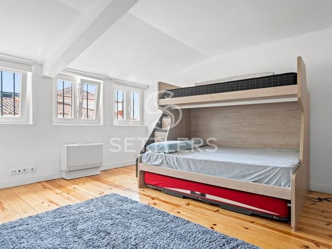
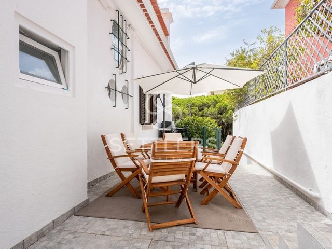
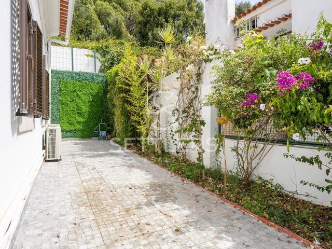
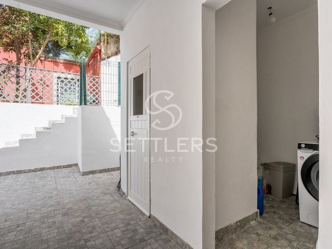
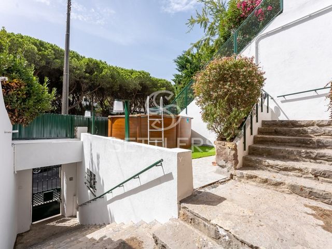
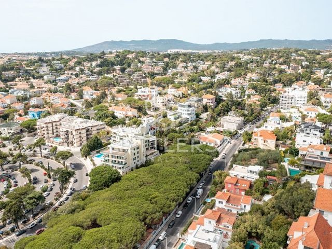
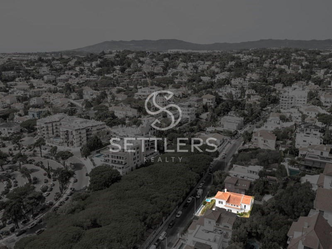
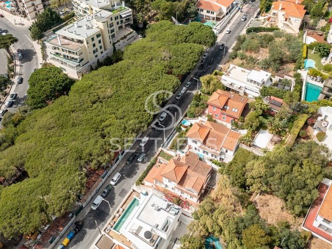
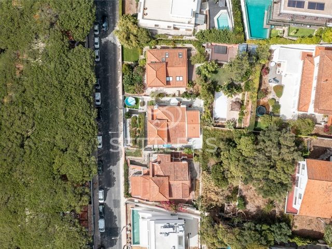
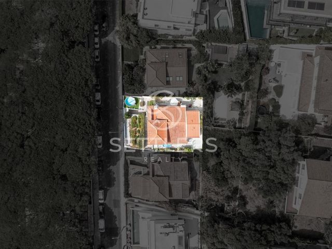
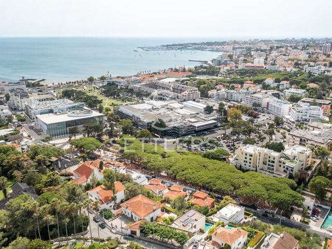
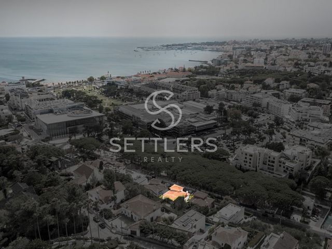
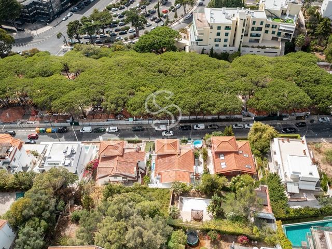
Ref SR_317 Показать больше Показать меньше Villa de seis dormitorios con arquitectura tradicional portuguesa, completamente remodelada con el encanto que se merece. En una de las ubicaciones más prestigiosas de Estoril, se encuentra a pocos minutos a pie de la playa de Tamariz.Ubicado en una parcela de 471 m² y con una privilegiada exposición solar sur/oeste, se distribuye de la siguiente manera:Planta baja. Con dos ambientes, ideal para aquellos que buscan crear diferentes ambientes de vida, cuenta con un salón (44,60 m2) en 'Open Space' con cocina equipada (12,65 m2), un salón con chimenea (28,54 m2) y un baño completo (8 m2). Esta planta está rodeada por 2 terrazas (40 m2 y 35 m2) por lo que todas las estancias tienen acceso al exterior.Planta superior: Dormitorio (16,75 m2) con balcón (9 m2) orientado al oeste; Dormitorio (10 m2) con terraza privada (16 m2) orientada al sur; 3 dormitorios (23,60, 16,80 y 12,70 m2) orientados al sur/oeste; Despacho y 2 baños completos (7,77 m2 y 3,95 m2), ambos con ventanas.En el exterior, además de la terraza con barbacoa, hay un lavadero (3,65 m2), un aseo de invitados y una zona con piscina acrílica desmontable con acabado exterior efecto madera.La villa también cuenta con un garaje box (22,46 m2) para 1 coche y una zona de trastero. La remodelación, finalizada en 2023, incluyó la renovación de los sistemas eléctrico y de fontanería. La villa está equipada con doble acristalamiento y aire acondicionado en todas las habitaciones.Si busca prestigio y ubicación, ¡venga a visitarla!Calificación energética: C
Ref SR_317 Villa indépendante de six chambres à l'architecture portugaise traditionnelle, entièrement rénovée avec le charme qu'elle mérite. Située dans l'un des endroits les plus prestigieux d'Estoril, elle se trouve à quelques minutes à pied de la plage de Tamariz.Située sur un terrain de 471 m² et bénéficiant d'une exposition privilégiée sud/ouest, elle est distribuée comme suit :Rez-de-chaussée. Avec deux pièces, idéal pour ceux qui cherchent à créer différentes ambiances de vie, il dispose d'un salon (44,60 m2) en 'Open Space' avec une cuisine équipée (12,65 m2), un salon avec une cheminée (28,54 m2) et une salle de bain complète (8 m2). Cet étage est entouré de 2 terrasses (40 m2 et 35 m2) de sorte que toutes les pièces ont un accès à l'extérieur.Etage supérieur : Chambre (16,75 m2) avec balcon (9 m2) orienté vers l'ouest ; Chambre (10 m2) avec terrasse privée (16 m2) orientée vers le sud ; 3 chambres (23,60, 16,80 et 12,70 m2) orientées vers le sud/ouest ; Bureau et 2 salles de bains complètes (7,77 m2 et 3,95 m2), toutes deux avec fenêtres.A l'extérieur, en plus de la terrasse avec barbecue, il y a aussi une buanderie (3,65 m2), un WC pour les invités et une zone avec une piscine amovible en acrylique avec une finition extérieure en bois.La villa dispose également d'un garage box (22,46 m2) pour 1 voiture et d'une zone de stockage. La rénovation, achevée en 2023, comprenait la rénovation des systèmes électriques et de plomberie.La villa est équipée de double vitrage et de l'air conditionné dans toutes les pièces.Si vous êtes à la recherche de prestige et d'emplacement, venez visiter !Cote énergétique : C
Ref SR_317 Moradia Isolada T6 de arquitetura tradicional portuguesa, totalmente remodelada com o charme que merece. Numa das localizações mais prestigiadas do Estoril, está apenas a poucos minutos a pé da Praia do Tamariz.Inserida em lote de terreno de 471 m² e com uma exposição solar privilegiada Sul/Poente, encontra-se distribuída da seguinte forma:Piso térreo. Com duas salas, ideais para quem procurar criar ambientes de estar distintos, conta com sala (44,60 m2) em 'Open Space' com a cozinha equipada (12,65 m2), sala com lareira (28,54 m2) e um WC completo (8 m2). Este piso é rodeado por 2 terraços (40 m2 e 35 m2) pelo que todas as divisões têm acesso ao exterior.Piso superior: Quarto (16,75 m2) com varanda (9 m2) orientada a poente; Quarto (10 m2) com terraço privativo (16 m2) orientado a sul; 3 quartos (23.60, 16.80 e 12.70 m2) orientados a sul/poente; Escritório e 2 WC's completos (7,77 m2 e 3,95 m2), ambos com janela.No exterior, para além do terraço com churrasqueira, existe ainda uma lavandaria (3,65 m2), um WC social e uma zona com piscina acrílica amovível com acabamento exterior de efeito madeira.A moradia tem também uma garagem box (22,46 m2) para 1 carro e zona de arrumos. A remodelação concluída em 2023, contemplou a reforma do sistema elétrico e canalização.A moradia está equipada com vidros duplos e ar condicionado em todas as divisões.Se procura prestigio e localização, venha visitar!Classificação Energética: C
Ref.ª SR_317Six bedroom detached villa with traditional Portuguese architecture, completely remodelled with the charm it deserves. In one of Estoril's most prestigious locations, it's just a few minutes' walk from Tamariz Beach.Set in a 471 m² plot and with a privileged south/west sun exposure, it is distributed as follows:Ground floor. With two rooms, ideal for those looking to create different living environments, it has a living room (44.60 m2) in 'Open Space' with an equipped kitchen (12.65 m2), a living room with a fireplace (28.54 m2) and a complete bathroom (8 m2). This floor is surrounded by 2 terraces (40 m2 and 35 m2) so all the rooms have access to the outside.Upper floor: Bedroom (16.75 m2) with balcony (9 m2) facing west; Bedroom (10 m2) with private terrace (16 m2) facing south; 3 bedrooms (23.60, 16.80 and 12.70 m2) facing south/west; Office and 2 full bathrooms (7.77 m2 and 3.95 m2), both with windows.Outside, in addition to the terrace with barbecue, there is also a laundry room (3.65 m2), a guest toilet and an area with a removable acrylic swimming pool with a wood-effect exterior finish.The villa also has a garage box (22.46 m2) for 1 car and a storage area. The remodelling, completed in 2023, included renovating the electrical and plumbing systems.The villa is equipped with double glazing and air conditioning in every room.If you're looking for prestige and location, come and visit!Energy Rating: C
Ref SR_317 Six bedroom detached villa with traditional Portuguese architecture, completely remodelled with the charm it deserves. In one of Estoril's most prestigious locations, it's just a few minutes' walk from Tamariz Beach.Set in a 471 m² plot and with a privileged south/west sun exposure, it is distributed as follows:Ground floor. With two rooms, ideal for those looking to create different living environments, it has a living room (44.60 m2) in 'Open Space' with an equipped kitchen (12.65 m2), a living room with a fireplace (28.54 m2) and a complete bathroom (8 m2). This floor is surrounded by 2 terraces (40 m2 and 35 m2) so all the rooms have access to the outside.Upper floor: Bedroom (16.75 m2) with balcony (9 m2) facing west; Bedroom (10 m2) with private terrace (16 m2) facing south; 3 bedrooms (23.60, 16.80 and 12.70 m2) facing south/west; Office and 2 full bathrooms (7.77 m2 and 3.95 m2), both with windows.Outside, in addition to the terrace with barbecue, there is also a laundry room (3.65 m2), a guest toilet and an area with a removable acrylic swimming pool with a wood-effect exterior finish.The villa also has a garage box (22.46 m2) for 1 car and a storage area. The remodelling, completed in 2023, included renovating the electrical and plumbing systems.The villa is equipped with double glazing and air conditioning in every room.If you're looking for prestige and location, come and visit!Energy Rating: C
Ref SR_317