15 486 917 RUB
15 486 917 RUB
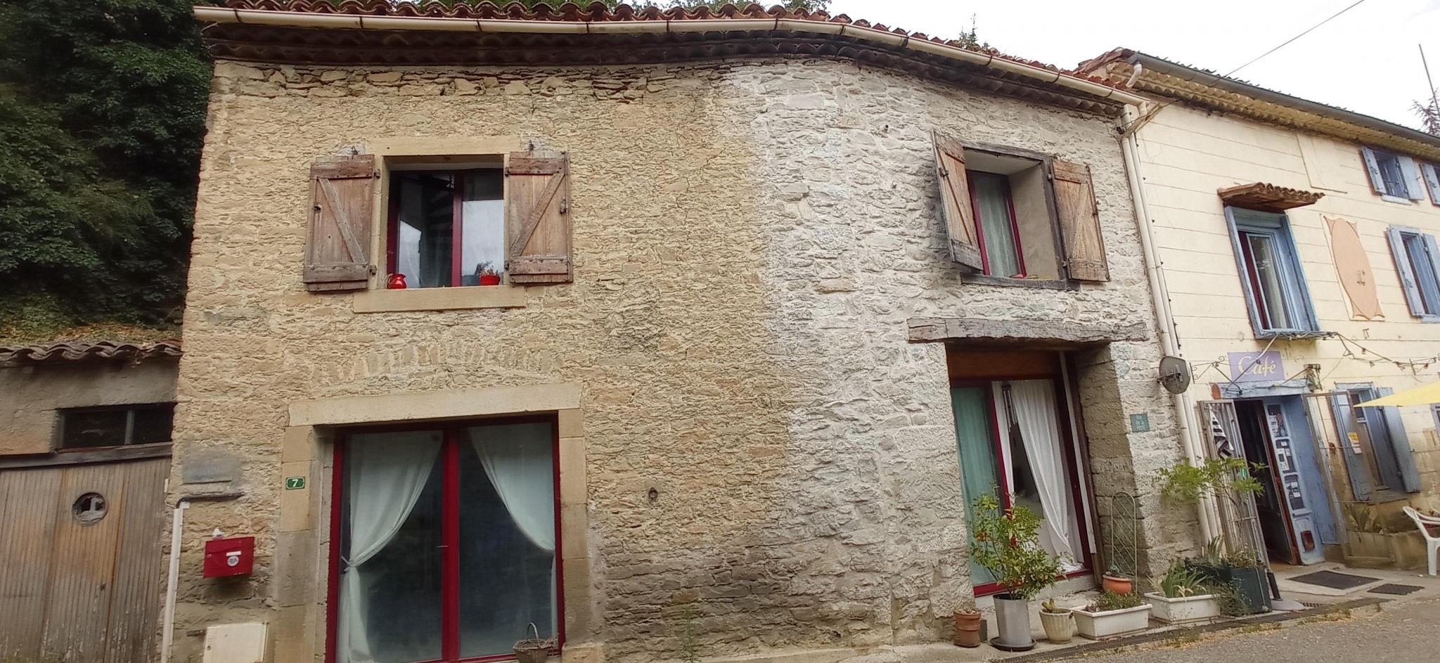
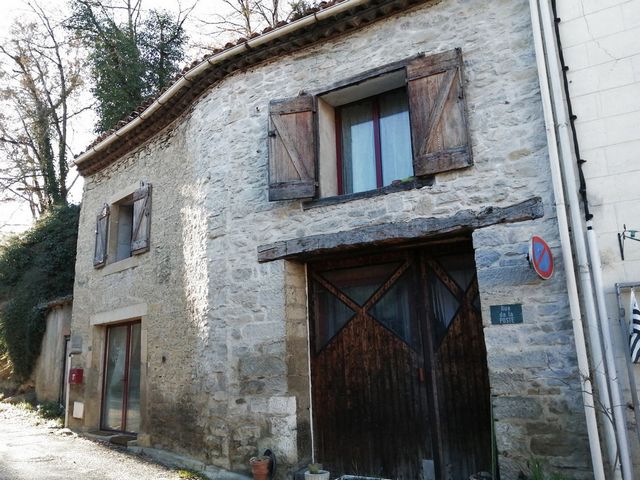
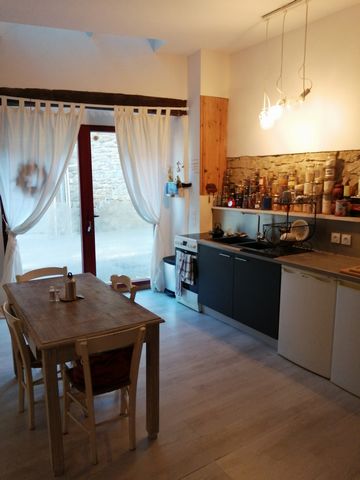
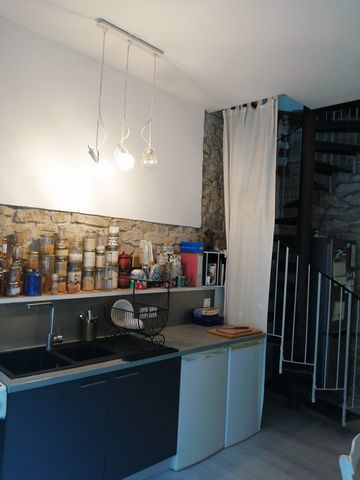
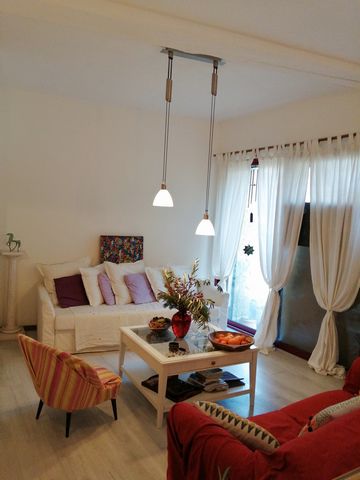
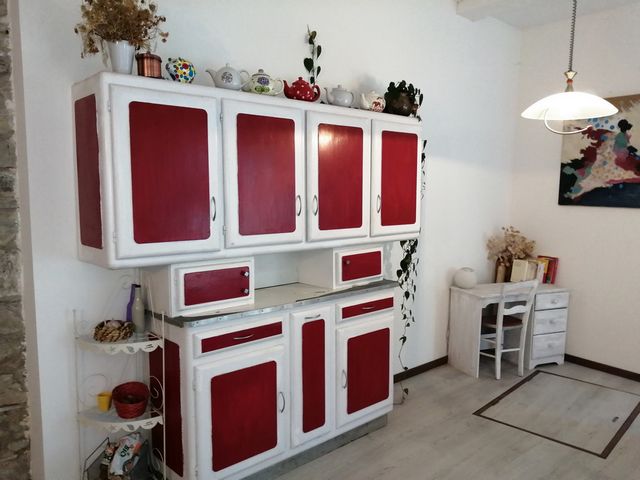
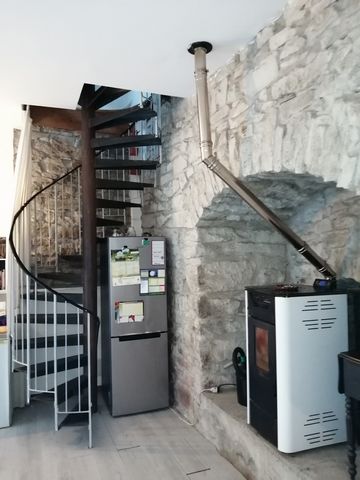
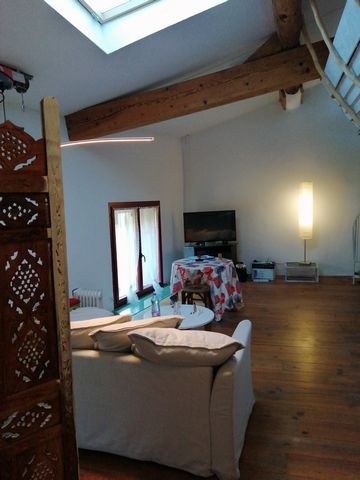
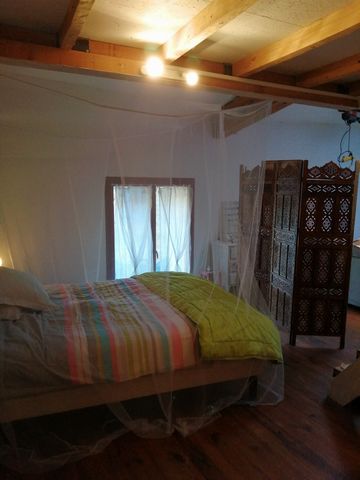
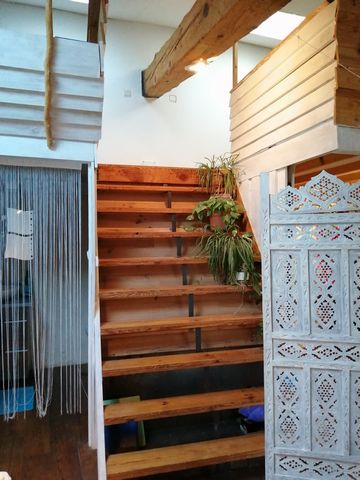
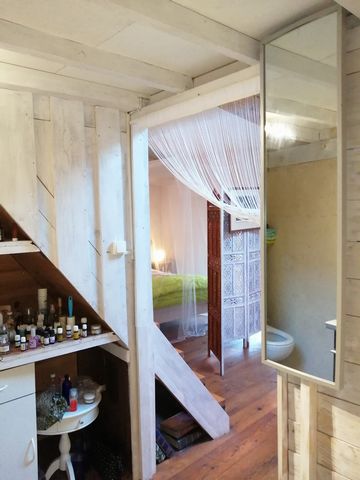

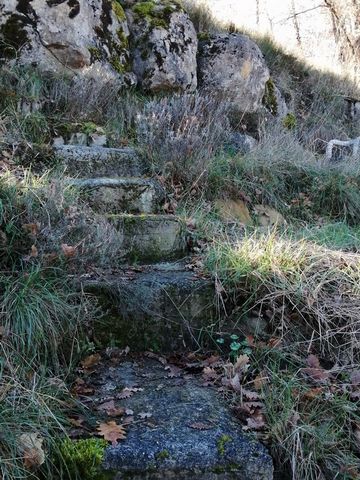
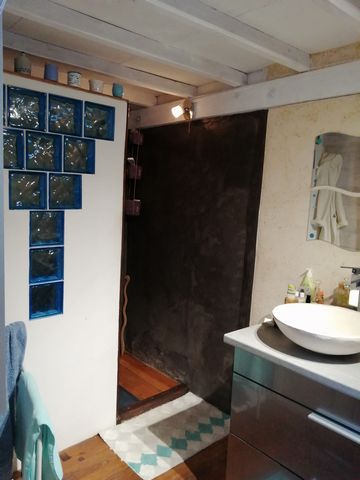


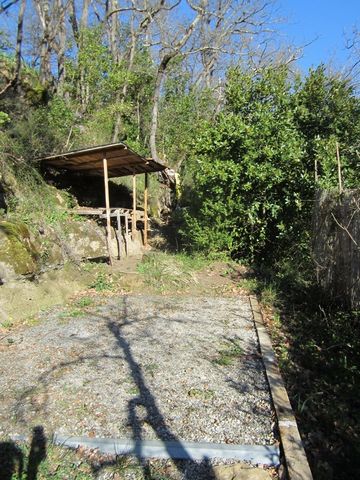
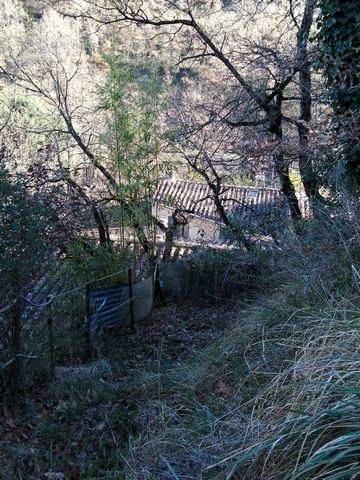
Its atypical configuration, the materials used and the recent installations, are guarantees of authenticity and modernity.
On the ground floor: a living room, dining room, American kitchen of about 45 m2 with independent laundry/toilet room.
On the 1st floor: by spiral staircase access, another space of about 45 m2 including a second living room open to the master suite, a shower room / toilet, and two small mezzanines.
In this second living room, it is possible to imagine the use of part of the surface for an additional sleeping area.
From the 1st floor, to the roof: following the access to the interior spiral staircase, then the external staircase, the garden area composed of three landings.
House facing East.
No work to be done.
Sold furnished.
Heating: pellet stove.
Energy production via 6 photovoltaic panels, thermodynamic water heater.
Features:
- Furnished
- Garden Показать больше Показать меньше Avec son jardin intimiste et une vue imprenable sur le village, cette maison en pierres, anciennement atelier de ferronerie, transformée en double loft duplex, vous offrira de grands espaces lumineux et fonctionnels.
Sa configuration atypique, les matériaux utilisés et les installations récentes, sont gages d' authenticité et de modernité.
Au rez de chaussée : un espace salon, salle à manger, cuisine Américaine de 45 m2 environ avec en indépendance buanderie/toilette.
Au 1er étage : par accès escalier colimaçon, une autre espace d'environ 45 m2 comprenant un second salon ouvert sur la suite parentale, une salle d'eau/ toilette, et deux petites mezzanines.
Dans ce second salon, peut être imaginé l'utilisation d'une partie de la surface pour un espace nuit supplémentaire.
Du 1er étage, à la toiture : suivant accès escalier colimaçon intérieur, puis escalier extérieur, l'espace jardin composé de trois paliers.
Maison exposée Est .
Aucun travaux à prévoir.
Vendue meublée.
Chauffage : poêle à granulés.
Production d'énergie via 6 panneaux photovoltaïques, chauffe eau thermodynamique.
Features:
- Furnished
- Garden With its intimate garden and a breathtaking view of the village, this stone house, formerly an ironwork workshop, transformed into a double duplex loft, will offer you large bright and functional spaces.
Its atypical configuration, the materials used and the recent installations, are guarantees of authenticity and modernity.
On the ground floor: a living room, dining room, American kitchen of about 45 m2 with independent laundry/toilet room.
On the 1st floor: by spiral staircase access, another space of about 45 m2 including a second living room open to the master suite, a shower room / toilet, and two small mezzanines.
In this second living room, it is possible to imagine the use of part of the surface for an additional sleeping area.
From the 1st floor, to the roof: following the access to the interior spiral staircase, then the external staircase, the garden area composed of three landings.
House facing East.
No work to be done.
Sold furnished.
Heating: pellet stove.
Energy production via 6 photovoltaic panels, thermodynamic water heater.
Features:
- Furnished
- Garden