107 723 678 RUB
2 к
4 сп
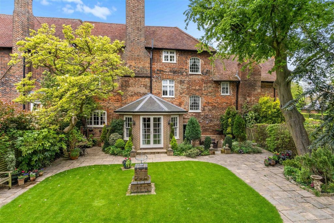
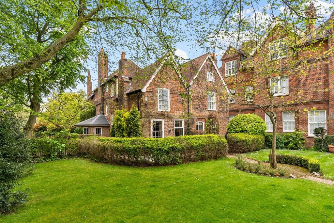


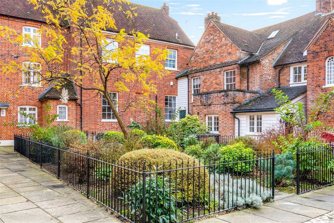
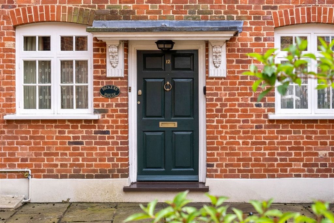
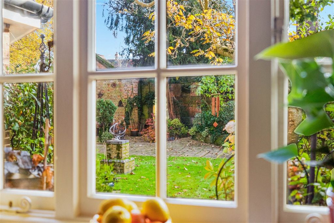

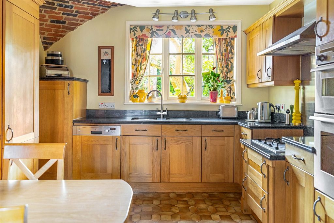
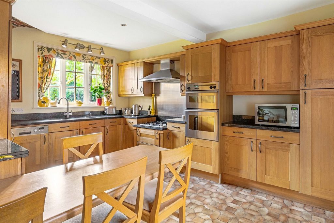
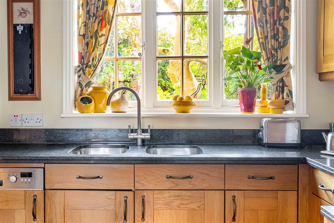
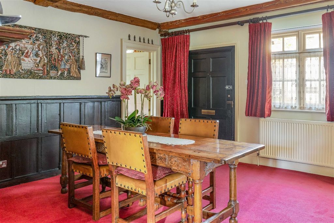
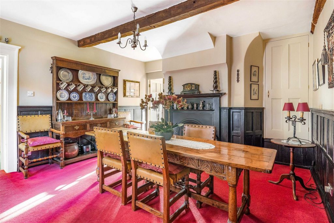
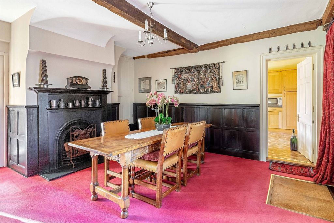



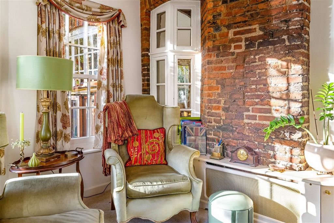
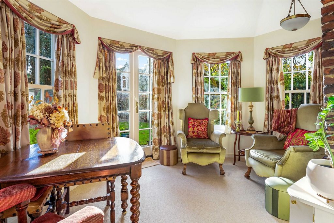
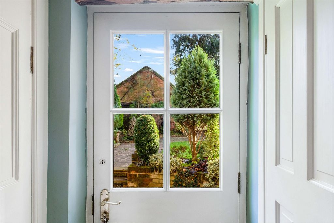
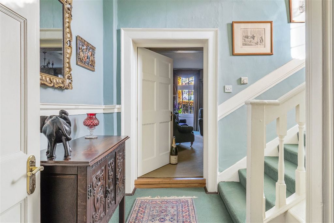

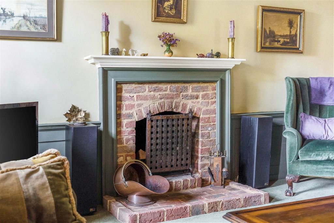
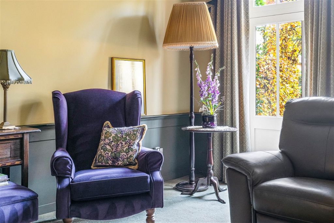
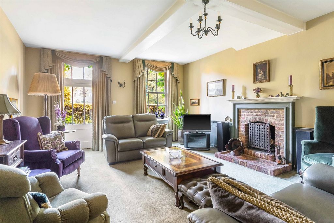
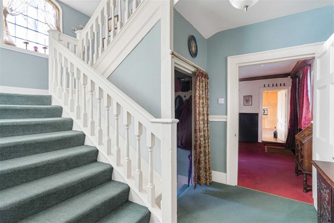
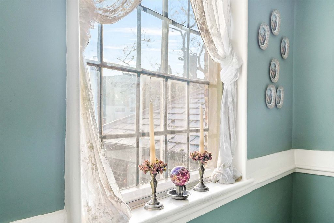
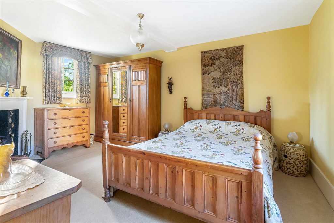
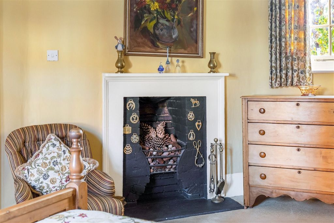
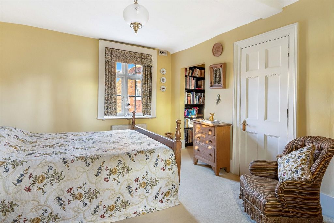



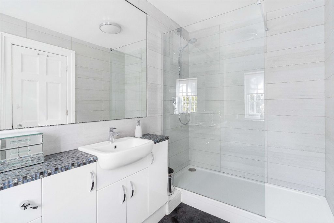
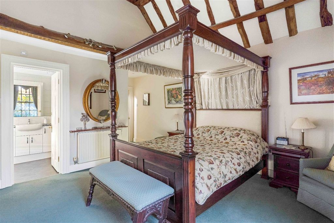
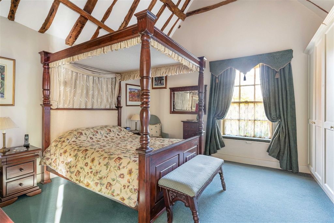
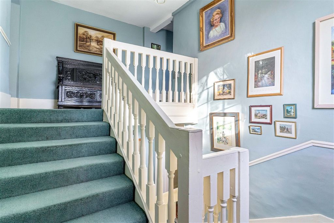

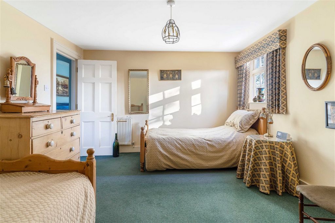
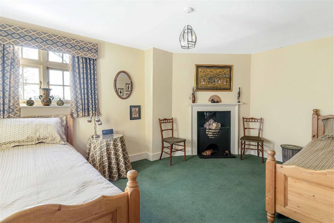
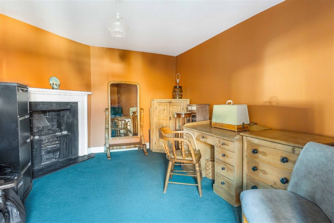
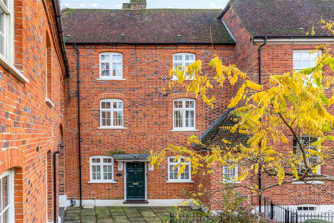
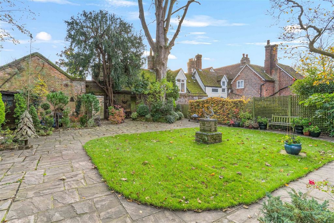
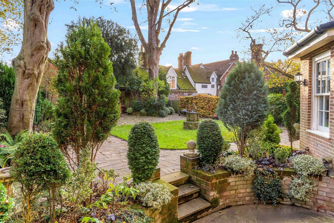
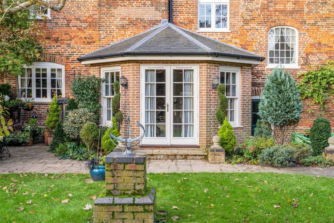
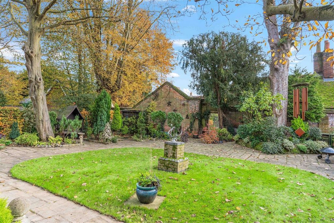
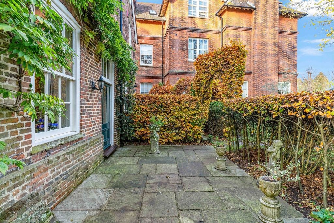
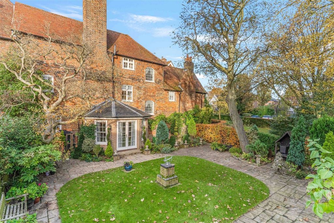
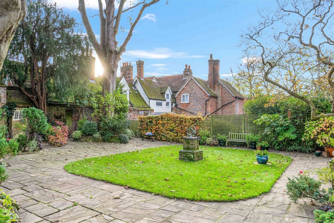
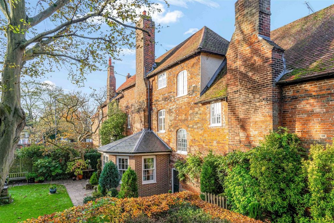
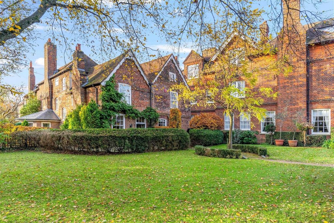
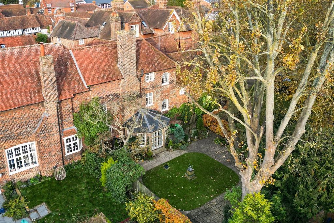
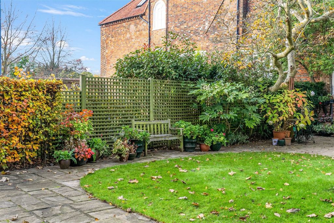
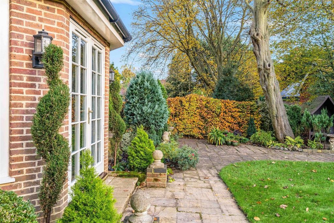
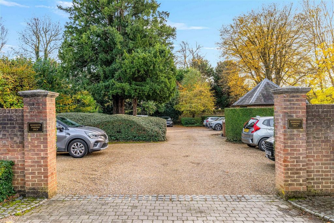

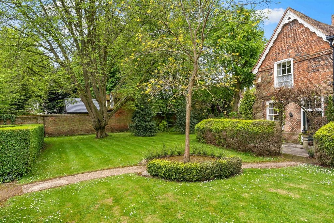

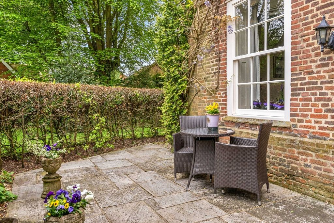
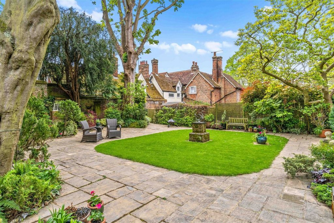

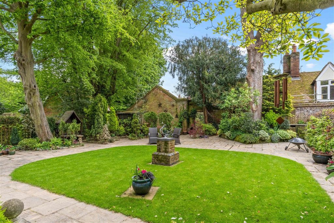
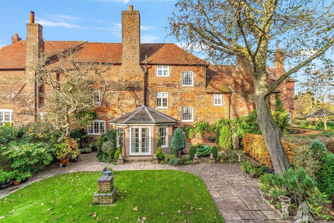
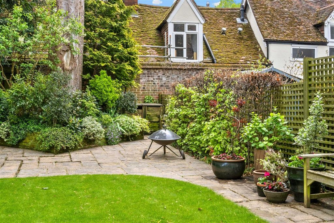
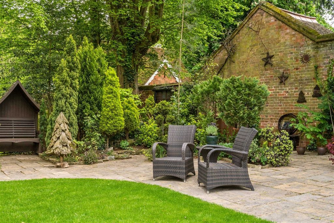
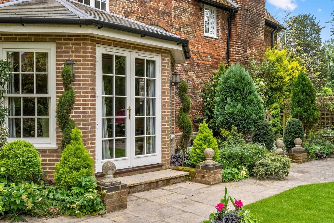

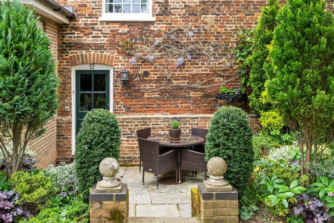
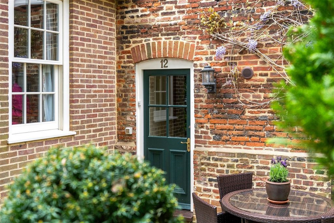
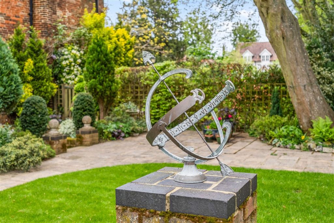
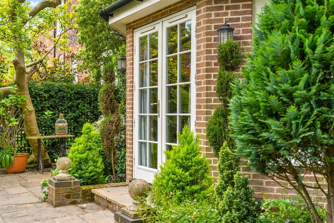
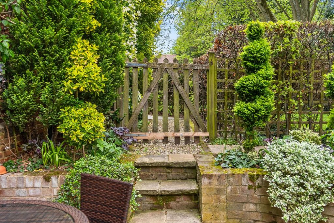
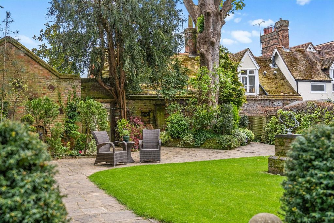

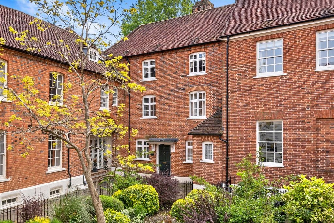
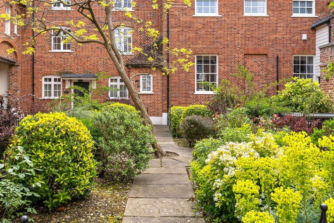

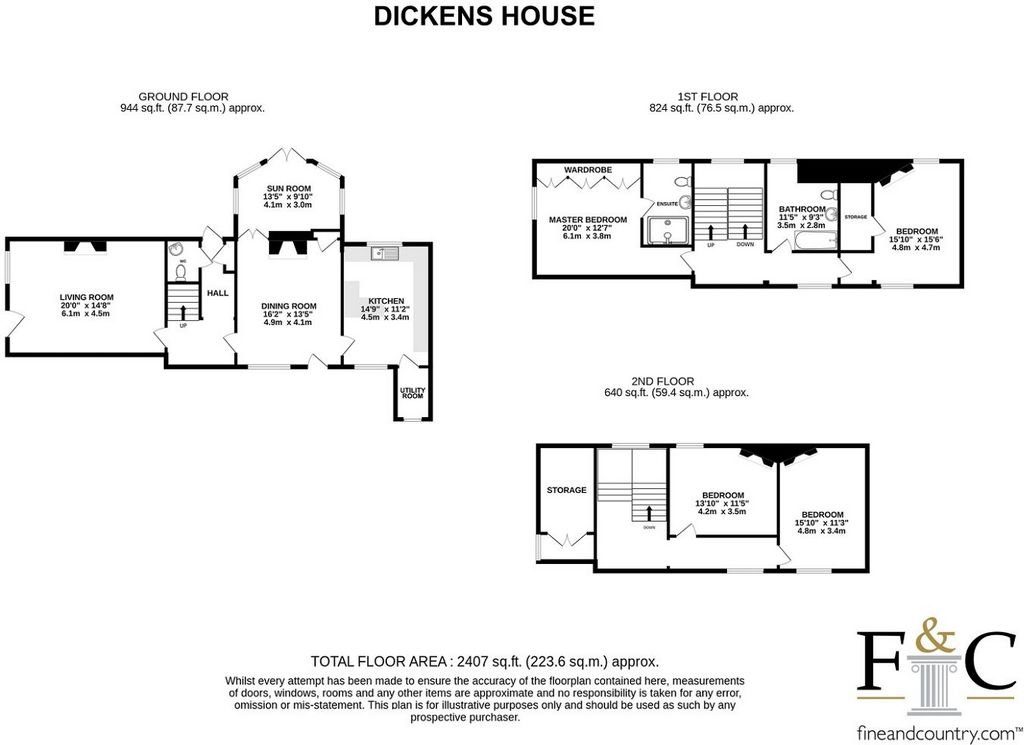
Charles Dickens himself visited the inn, as did Samuel Pepys. In 1999 the property, which is situated off the High Street, was converted into eight town houses and six apartments set around an attractive courtyard.
STEP INSIDE From the beautiful courtyard garden, you enter this stunning home through the grand Georgian door into the formal dining room. It is an inviting, cosy room with open fireplace, exposed beams, feature panelled walls to dado rail and a cellar below. To the right is the kitchen diner, a modern functional room with double aspect windows overlooking the south-facing garden and the courtyard. A utility room leads off the kitchen. The sunroom, sympathetically added 20 years ago, is a delightfully light room with doors leading to the garden, and is a lovely space to relax with a book or to enjoy the view of the garden.From the dining room, to the left, is the hall which leads you down to the cloakroom and the garden and has a staircase to the upper floors. The spacious living room has a beautiful high ceiling, two large windows overlooking the side terrace and half panelling to the walls. There is an open brick fireplace ready for cosy winter evenings.The fine wide staircase with original balustrades and handrails leads you to the first floor. The master bedroom has a high vaulted ceiling, built-in wardrobes (which conceal a large marble fireplace) and en suite shower room. The guest room with walk-in wardrobe and original fireplace, and a family bathroom complete the first floor. The wide staircase continues to the second floor where there are two further double bedrooms, each with attractive fireplaces. A large storage/airing cupboard houses the central heating boiler and leads from the top landing. This area could be an ideal location for an additional bathroom on the top floor. The layout of this home flows beautifully, set over three levels with approximately 2,407 sq. ft. of accommodation.
STEP OUTSIDE The stunning private south-facing rear garden has many mature trees and shrubs, central lawn surrounded by patio and flower beds, and with a brick boundary wall to the rear. There is an area of sunken patio outside the back door ideal for alfresco dining with family or friends and, through a side gate, the garden extends to an enclosed terrace which is also accessible from the living room. The garage, second from the end in the block situated to the side of the development, has an electric opener, power and light. The well maintained communal gardens offer attractive lawns, large trees and mature shrubs. At the heart of the development is the central courtyard which is paved and has iron railings around a feature garden area. The gravelled car park provides allocated parking places for residents and has ample spaces for visitors too.The property is freehold. The garage is leasehold with a 125 year lease from 1999 and has annual
ground rent of £25. 11% of the maintenance charge for the development is charged to the property –
currently approximately £2,000. The Council Tax band is G – for 2023-2024 the charge is £3,459.90
Features:
- Garage
- Parking
- Garden Показать больше Показать меньше THE PROPERTY Dickens House is part of a former coaching inn dating back to the 1530's and is a most impressive four-bedroom, Grade 11 listed family home. The property is full of character and charm with fine open fireplaces, original doors and exposed beams.
Charles Dickens himself visited the inn, as did Samuel Pepys. In 1999 the property, which is situated off the High Street, was converted into eight town houses and six apartments set around an attractive courtyard.
STEP INSIDE From the beautiful courtyard garden, you enter this stunning home through the grand Georgian door into the formal dining room. It is an inviting, cosy room with open fireplace, exposed beams, feature panelled walls to dado rail and a cellar below. To the right is the kitchen diner, a modern functional room with double aspect windows overlooking the south-facing garden and the courtyard. A utility room leads off the kitchen. The sunroom, sympathetically added 20 years ago, is a delightfully light room with doors leading to the garden, and is a lovely space to relax with a book or to enjoy the view of the garden.From the dining room, to the left, is the hall which leads you down to the cloakroom and the garden and has a staircase to the upper floors. The spacious living room has a beautiful high ceiling, two large windows overlooking the side terrace and half panelling to the walls. There is an open brick fireplace ready for cosy winter evenings.The fine wide staircase with original balustrades and handrails leads you to the first floor. The master bedroom has a high vaulted ceiling, built-in wardrobes (which conceal a large marble fireplace) and en suite shower room. The guest room with walk-in wardrobe and original fireplace, and a family bathroom complete the first floor. The wide staircase continues to the second floor where there are two further double bedrooms, each with attractive fireplaces. A large storage/airing cupboard houses the central heating boiler and leads from the top landing. This area could be an ideal location for an additional bathroom on the top floor. The layout of this home flows beautifully, set over three levels with approximately 2,407 sq. ft. of accommodation.
STEP OUTSIDE The stunning private south-facing rear garden has many mature trees and shrubs, central lawn surrounded by patio and flower beds, and with a brick boundary wall to the rear. There is an area of sunken patio outside the back door ideal for alfresco dining with family or friends and, through a side gate, the garden extends to an enclosed terrace which is also accessible from the living room. The garage, second from the end in the block situated to the side of the development, has an electric opener, power and light. The well maintained communal gardens offer attractive lawns, large trees and mature shrubs. At the heart of the development is the central courtyard which is paved and has iron railings around a feature garden area. The gravelled car park provides allocated parking places for residents and has ample spaces for visitors too.The property is freehold. The garage is leasehold with a 125 year lease from 1999 and has annual
ground rent of £25. 11% of the maintenance charge for the development is charged to the property –
currently approximately £2,000. The Council Tax band is G – for 2023-2024 the charge is £3,459.90
Features:
- Garage
- Parking
- Garden LA PROPRIETÀ Dickens House fa parte di un'ex locanda per la sosta delle carrozze risalente al 1530 ed è una casa di famiglia con quattro camere da letto, classificata di grado 11. La proprietà è piena di carattere e fascino con bei camini aperti, porte originali e travi a vista.
Charles Dickens stesso visitò la locanda, così come Samuel Pepys. Nel 1999 la proprietà, che si trova nei pressi di High Street, è stata trasformata in otto case a schiera e sei appartamenti disposti intorno a un attraente cortile.
ENTRA Dal bellissimo giardino del cortile, si entra in questa splendida casa attraverso la grande porta georgiana nella sala da pranzo formale. Si tratta di una camera accogliente e accogliente con camino aperto, travi a vista, pareti rivestite di pannelli per il dado rail e una cantina sottostante. A destra si trova la cucina abitabile, una sala moderna e funzionale con finestre a doppio aspetto che si affacciano sul giardino esposto a sud e sul cortile. Un ripostiglio conduce alla cucina. La veranda, aggiunta simpaticamente 20 anni fa, è una stanza deliziosamente luminosa con porte che conducono al giardino, ed è uno spazio incantevole per rilassarsi con un libro o per godersi la vista del giardino.Dalla sala da pranzo, sulla sinistra, si trova l'ingresso che conduce al guardaroba e al giardino e ha una scala per i piani superiori. L'ampio soggiorno ha un bel soffitto alto, due grandi finestre che si affacciano sulla terrazza laterale e mezza boiserie alle pareti. C'è un camino aperto in mattoni pronto per le accoglienti serate invernali.L'ampia scala con balaustre e corrimano originali conduce al primo piano. La camera da letto principale ha un alto soffitto a volta, armadi a muro (che nascondono un grande camino in marmo) e bagno privato con doccia. La camera degli ospiti con cabina armadio e camino originale e un bagno di famiglia completano il primo piano. L'ampia scala prosegue fino al secondo piano dove si trovano altre due camere matrimoniali, ciascuna con bei camini. Un grande ripostiglio/aerazione ospita la caldaia per il riscaldamento centralizzato e conduce dal pianerottolo superiore. Questa zona potrebbe essere una location ideale per un ulteriore bagno all'ultimo piano. Il layout di questa casa scorre magnificamente, disposto su tre livelli con circa 2.407 piedi quadrati di alloggio.
PASSO ESTERNO Lo splendido giardino privato sul retro esposto a sud ha molti alberi e arbusti maturi, prato centrale circondato da patio e aiuole e con un muro di cinta in mattoni sul retro. C'è un'area di patio incassato fuori dalla porta sul retro ideale per cenare all'aperto con la famiglia o gli amici e, attraverso un cancello laterale, il giardino si estende fino a una terrazza recintata accessibile anche dal soggiorno. Il garage, il secondo dalla fine del blocco situato a lato dello sviluppo, ha un apriporta elettrico, energia e luce. I giardini comunali ben curati offrono prati attraenti, grandi alberi e arbusti maturi. Al centro dello sviluppo c'è il cortile centrale che è pavimentato e ha ringhiere in ferro intorno a un'area giardino caratteristica. Il parcheggio in ghiaia offre posti auto assegnati ai residenti e dispone di ampi spazi anche per i visitatori.La proprietà è di proprietà. Il garage è in locazione con un contratto di locazione di 125 anni dal 1999 e ha una proprietà annuale
affitto del terreno di £ 25. L'11% delle spese di manutenzione per lo sviluppo è a carico della proprietà –
attualmente circa £ 2.000. La fascia di imposta comunale è G – per il 2023-2024 l'addebito è di £ 3.459,90
Features:
- Garage
- Parking
- Garden