169 505 873 RUB
300 м²
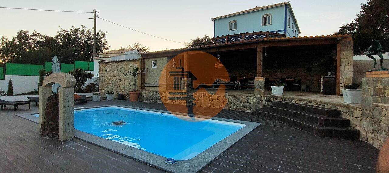
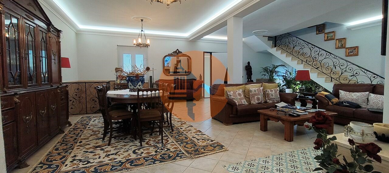
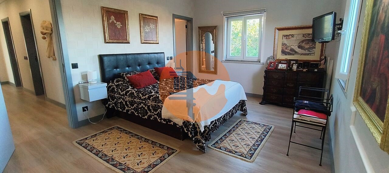
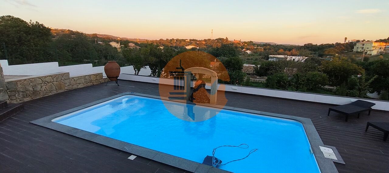
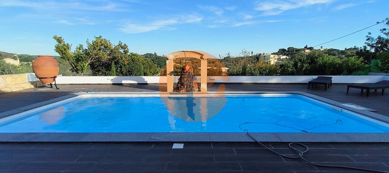
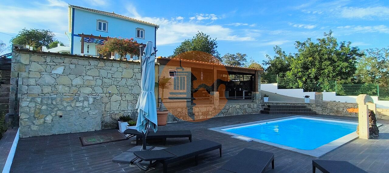
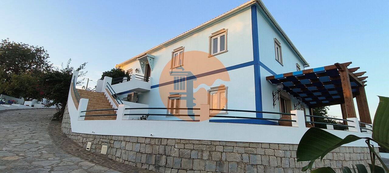
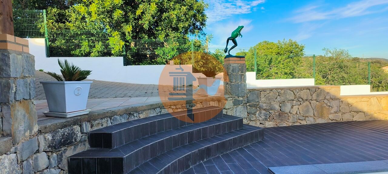
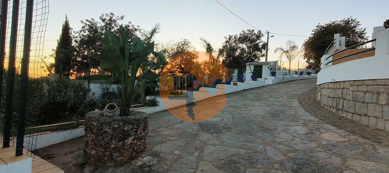
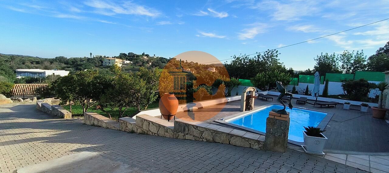
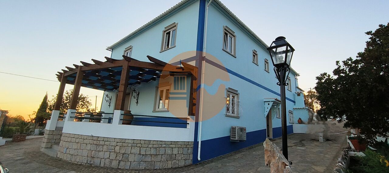
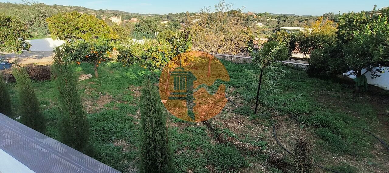
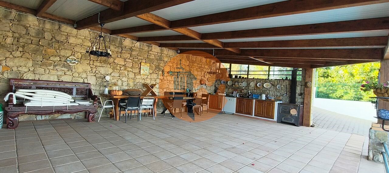
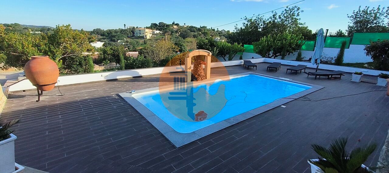
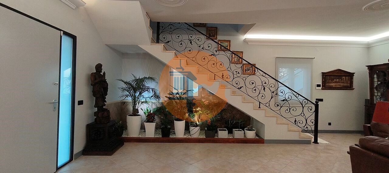
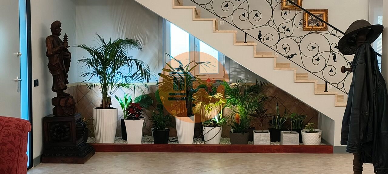
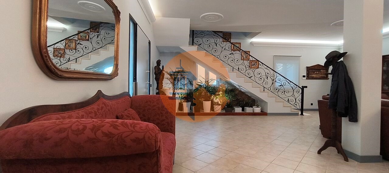
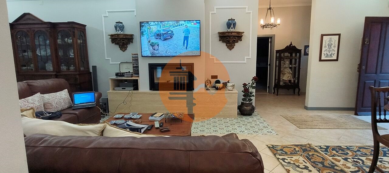
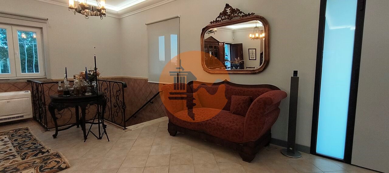
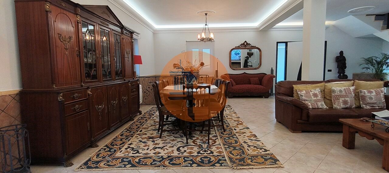
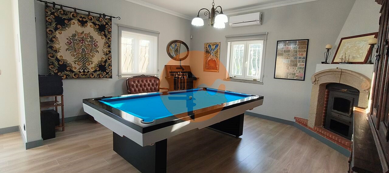
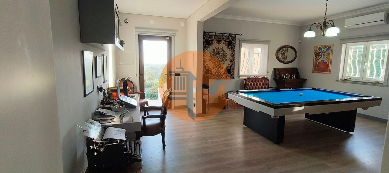
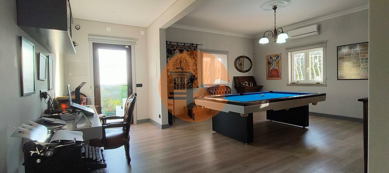
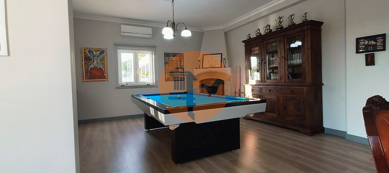
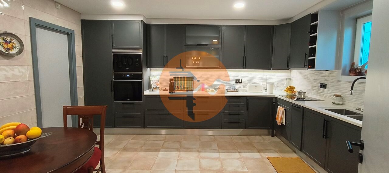
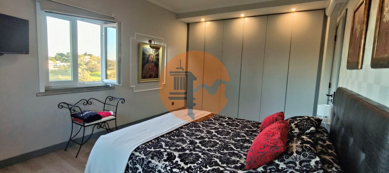
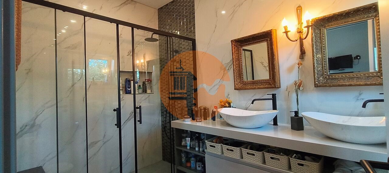
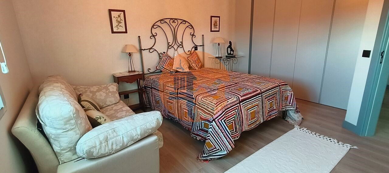
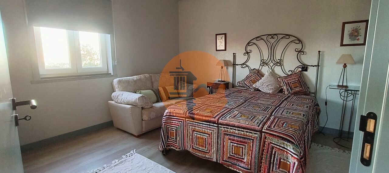
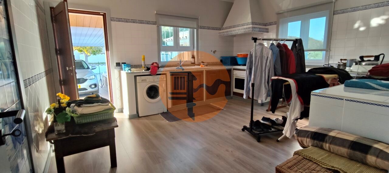
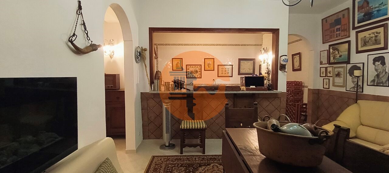
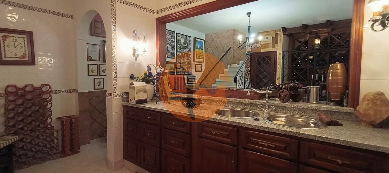
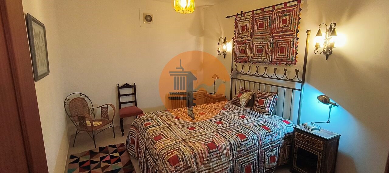
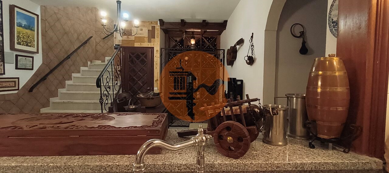
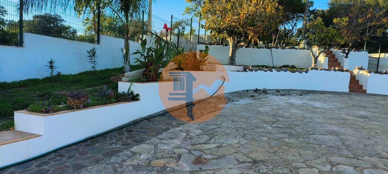
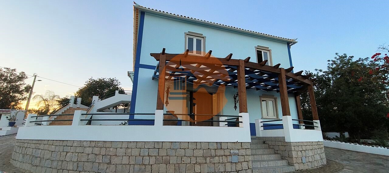
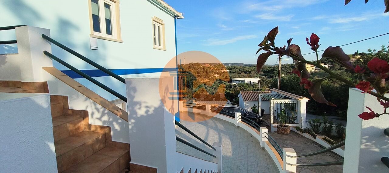
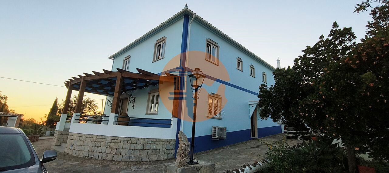
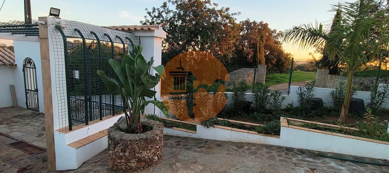
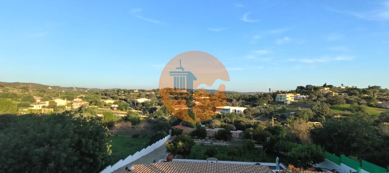
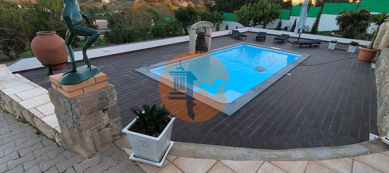
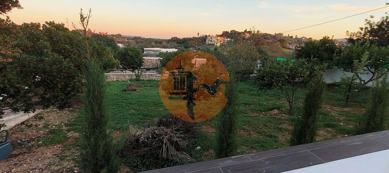
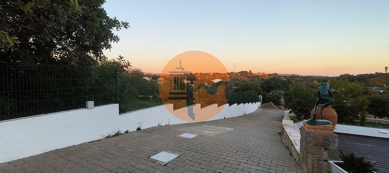
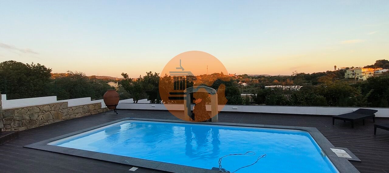
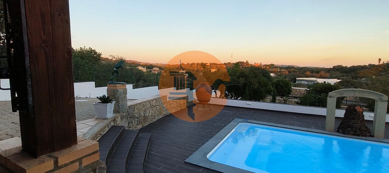
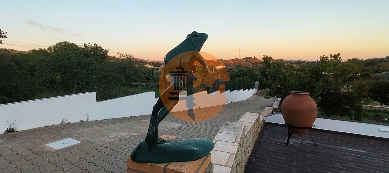
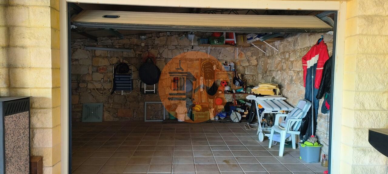
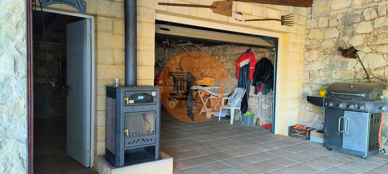
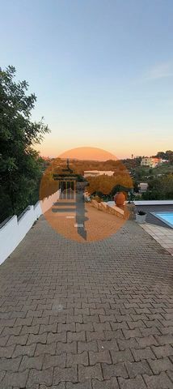
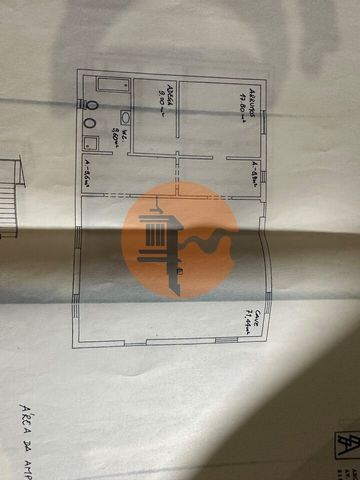
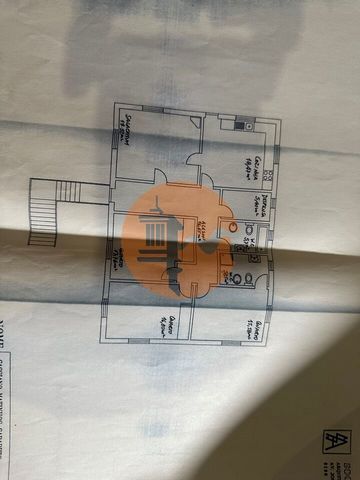
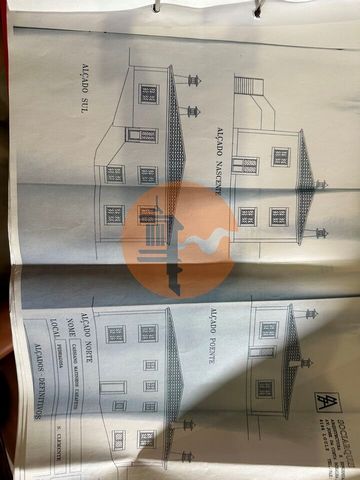
Наконец, мы также можем рассчитывать на большой подвал, где есть открытое пространство гостиной и кухни, погреб с большим акцентом, 2 спальни и 1 ванная комната.Не упустите эту возможность и приезжайте в гости в дом своей мечты! Свяжитесь с нами сегодня! Показать больше Показать меньше Moradia de excelência T5 com piscina, localizada em zona tranquila do concelho de Loulé, a 5 minutos de carro do centro.Esta magnifica moradia combina a tranquilidade do ambiente campestre onde está situada, com a facilide de aceder a todas as comodidades de que necessita para o seu dia a dia, dada a sua proximidade do centro da cidade de Loulé.Esta moradia de arquitetura tradicional é uma feliz combinação de apontamentos modernos e clássicos, que oferecem um grande conforto e requinte, para além de um ambiente com bastante luminosidade graças à sua ótima exposição solar.Inserida num lote urbano de 1950m²., esta propriedade dispõe de lindos espaços ajardinados em toda a envolvente da casa, zona de pomar, pátios, uma piscina de água salgada, furo, e um espetacular telheiro de madeira e pedra, que abriga uma excelente e enorme zona de lazer e refeições, com uma cozinha de verão incorporada, WC de apoio à piscina e uma ampla garagem. Na área da piscina encontramos uma zona de lazer com espaço para diversas espreguiçadeiras e outro mobiliário de jardim que lhe permitirá usufruir do excelente clima Algarvio durante todo o dia, apreciando uma espetacular vista panorâmica.Existem duas entradas para a propriedade com caminhos de calçada que percorrem todo o exterior ao redor da moradiaEsta moradia é composta por 3 pisos:No rés do chão, ao entrar pela porta principal, encontramos um enorme salão que combina diversos espaços como um luminoso hall com jardim interior, sala de estar com lareira revestida com uma belissima pedra sofisticada, sala de jantar, uma cozinha bastante generosa toda equipada, 1 quarto com roupeiro, 1 casa de banho, 1 despensa e um grande hall de circulação.No 1ºandar, temos acesso pelo interior através de uma lindíssima escadaria e pelo exterior por uma porta de entrada de acesso direto à rua, já que o desnível da propriedade assim o permite. Encontramos assim um hall de circulação e corredor que nos leva a 2 quartos, 1 deles em suite, 1 casa de banho, 1 salão de jogos e uma enorme lavandaria. Este primeiro andar está preparado para poder ser transformado num excelente T3 independente, se assim o desejar.
Por fim, podemos ainda contar com uma ampla cave onde se encontram uma sala e cozinha em open space, uma adega com muito caráter, 2 quartos e 1 casa de banho.Não perca esta oportunidade e venha visitar a sua casa de sonho! Contacte-nos hoje mesmo! Excellent 5 bedroom villa with swimming pool, located in a quiet area of the municipality of Loulé, 5 minutes by car from the center.This magnificent villa combines the tranquility of the countryside environment where it is located, with the ease of accessing all the amenities you need for your daily life, given its proximity to the city center of Loulé.This villa of traditional architecture is a happy combination of modern and classic notes, which offer great comfort and refinement, in addition to an environment with plenty of light thanks to its great sun exposure.Inserted in an urban plot of 1950m²., this property has beautiful garden spaces throughout the surroundings of the house, orchard area, patios, a saltwater swimming pool, borehole, and a spectacular wood and stone shed, which houses an excellent and huge leisure and dining area, with a built-in summer kitchen, swimming pool toilet and a large garage. In the pool area we find a leisure area with space for several sun loungers and other garden furniture that will allow you to enjoy the excellent Algarve climate throughout the day, enjoying a spectacular panoramic view.There are two entrances to the property with cobblestone paths running all the way around the villaThis villa consists of 3 floors:On the ground floor, when entering through the main door, we find a huge lounge that combines several spaces such as a bright hall with an interior garden, living room with fireplace covered with a beautiful sophisticated stone, dining room, a very generous fully equipped kitchen, 1 bedroom with wardrobe, 1 bathroom, 1 pantry and a large circulation hall.On the 1st floor, we have access from the inside through a beautiful staircase and from the outside through an entrance door with direct access to the street, since the unevenness of the property allows it. We find a circulation hall and corridor that leads us to 2 bedrooms, 1 of them en suite, 1 bathroom, 1 games room and a huge laundry room. This first floor is prepared to be transformed into an excellent independent T3, if you wish.
Finally, we can also count on a large basement where there is an open space living room and kitchen, a wine cellar with a lot of character, 2 bedrooms and 1 bathroom.Don't miss this opportunity and come visit your dream home! Contact us today! Ottima villa con 5 camere da letto e piscina, situata in una zona tranquilla del comune di Loulé, a 5 minuti di auto dal centro.Questa magnifica villa combina la tranquillità dell'ambiente di campagna in cui si trova, con la facilità di accesso a tutti i servizi di cui hai bisogno per la tua quotidianità, data la sua vicinanza al centro della città di Loulé.Questa villa dall'architettura tradizionale è una felice combinazione di note moderne e classiche, che offrono grande comfort e raffinatezza, oltre ad un ambiente con molta luce grazie alla sua grande esposizione solare.Inserita in un terreno urbano di 1950 m²., questa proprietà dispone di bellissimi spazi giardino in tutto l'ambiente della casa, zona frutteto, patii, una piscina di acqua salata, pozzo trivellato e uno spettacolare capannone in legno e pietra, che ospita un'eccellente ed enorme zona ricreativa e pranzo, con una cucina estiva in muratura, servizi igienici per piscina e un ampio garage. Nella zona piscina troviamo un'area ricreativa con spazio per diversi lettini e altri mobili da giardino che vi permetteranno di godere dell'eccellente clima dell'Algarve per tutto il giorno, godendo di una spettacolare vista panoramica.Ci sono due ingressi alla proprietà con sentieri di ciottoli che corrono tutto intorno all'esterno intorno alla villaQuesta villa è composta da 3 piani:Al piano terra, entrando dalla porta principale, troviamo un enorme salone che combina diversi spazi come un luminoso ingresso con giardino interno, soggiorno con camino rivestito di bella pietra sofisticata, sala da pranzo, una cucina molto generosa completamente attrezzata, 1 camera da letto con armadio, 1 bagno, 1 dispensa e un ampio salone di circolazione.Al 1° piano, abbiamo accesso dall'interno attraverso una bella scala e dall'esterno attraverso una porta d'ingresso con accesso diretto alla strada, in quanto i dislivelli dell'immobile lo consentono. Troviamo così una sala di circolazione e un corridoio che ci conduce a 2 camere da letto, 1 delle quali con bagno privato, 1 bagno, 1 sala giochi e un'enorme lavanderia. Questo primo piano è predisposto per essere trasformato in un ottimo T3 indipendente, se lo desiderate.
Infine, possiamo contare anche su un ampio seminterrato dove si trovano un soggiorno open space e cucina, una cantina con molto carattere, 2 camere da letto e 1 bagno.Non perdere questa opportunità e vieni a visitare la casa dei tuoi sogni! Contattaci oggi stesso! Отлична вила с 5 спални и басейн, разположена в тих район на община Луле, на 5 минути с кола от центъра.Тази великолепна вила съчетава спокойствието на провинцията, където се намира, с лесния достъп до всички удобства, от които се нуждаете за ежедневието си, като се има предвид близостта й до центъра на град Луле.Тази вила с традиционна архитектура е щастлива комбинация от модерни и класически нотки, които предлагат голям комфорт и изисканост, в допълнение към среда с много светлина благодарение на страхотното си излагане на слънце.Вмъкнат в градски парцел от 1950 м²., този имот има красиви градински пространства в околностите на къщата, овощна градина, вътрешни дворове, басейн със солена вода, сондаж и грандиозен дървен и каменен навес, в който се помещава отлична и огромна зона за отдих и хранене, с вградена лятна кухня, тоалетна на басейна и голям гараж. В зоната на басейна намираме зона за отдих с място за няколко шезлонга и други градински мебели, които ще ви позволят да се наслаждавате на отличния климат на Алгарве през целия ден, наслаждавайки се на невероятна панорамна гледка.Има два входа към имота с калдъръмени пътеки, минаващи по целия път около екстериора около вилатаТази вила се състои от 3 етажа:На приземния етаж, когато влизаме през главната врата, намираме огромен салон, който съчетава няколко пространства като светла зала с вътрешна градина, хол с камина, покрита с красив изискан камък, трапезария, много щедра кухня, напълно оборудвана, 1 спалня с гардероб, 1 баня, 1 килер и голяма циркулационна зала.На 1-ви етаж имаме достъп отвътре чрез красиво стълбище и отвън през входна врата с директен достъп към улицата, тъй като неравностите на имота го позволяват. Така намираме циркулационна зала и коридор, които ни отвеждат до 2 спални, 1 от които със самостоятелен санитарен възел, 1 баня, 1 стая за игри и огромно перално помещение. Този първи етаж е подготвен да бъде трансформиран в отличен независим Т3, ако желаете.
И накрая, можем да разчитаме и на голямо мазе, където има хол и кухня с отворено пространство, изба с много характер, 2 спални и 1 баня.Не пропускайте тази възможност и елате да посетите мечтания дом! Свържете се с нас днес! Excellente villa de 5 chambres avec piscine, située dans un quartier calme de la commune de Loulé, à 5 minutes en voiture du centre.Cette magnifique villa allie la tranquillité de l’environnement champêtre où elle se trouve, avec la facilité d’accéder à toutes les commodités dont vous avez besoin pour votre vie quotidienne, compte tenu de sa proximité avec le centre-ville de Loulé.Cette villa d’architecture traditionnelle est une heureuse combinaison de notes modernes et classiques, qui offrent un grand confort et raffinement, en plus d’un environnement avec beaucoup de lumière grâce à sa grande exposition au soleil.Insérée dans un terrain urbain de 1950m²., cette propriété dispose de beaux espaces de jardin dans tout les environs de la maison, d’un verger, de patios, d’une piscine d’eau salée, d’un forage et d’un spectaculaire hangar en bois et en pierre, qui abrite un excellent et immense espace de loisirs et de restauration, avec une cuisine d’été intégrée, des toilettes piscine et un grand garage. Dans la zone de la piscine, nous trouvons un espace de loisirs avec un espace pour plusieurs chaises longues et autres meubles de jardin qui vous permettront de profiter de l’excellent climat de l’Algarve tout au long de la journée, en profitant d’une vue panoramique spectaculaire.Il y a deux entrées à la propriété avec des chemins pavés qui font tout autour de la villaCette villa se compose de 3 étages :Au rez-de-chaussée, en entrant par la porte principale, nous trouvons un immense salon qui combine plusieurs espaces tels qu’un hall lumineux avec un jardin intérieur, un salon avec cheminée recouverte d’une belle pierre sophistiquée, une salle à manger, une cuisine entièrement équipée très généreuse, 1 chambre avec placard, 1 salle de bain, 1 cellier et un grand hall de circulation.Au 1er étage, nous avons accès de l’intérieur par un bel escalier et de l’extérieur par une porte d’entrée avec accès direct à la rue, puisque le dénivelé de la propriété le permet. Nous trouvons un hall de circulation et un couloir qui nous mène à 2 chambres, dont 1 en suite, 1 salle de bain, 1 salle de jeux et une immense buanderie. Ce premier étage est prêt à être transformé en un excellent T3 indépendant, si vous le souhaitez.
Enfin, nous pouvons également compter sur un grand sous-sol où se trouvent un salon et une cuisine à aire ouverte, une cave à vin avec beaucoup de cachet, 2 chambres et 1 salle de bain.Ne manquez pas cette opportunité et venez visiter la maison de vos rêves ! Contactez-nous dès aujourd’hui ! Excelente villa de 5 dormitorios con piscina, situada en una zona tranquila del municipio de Loulé, a 5 minutos en coche del centro.Esta magnífica villa combina la tranquilidad del entorno campestre donde se encuentra, con la facilidad de acceder a todas las comodidades que necesita para su día a día, dada su proximidad al centro de la ciudad de Loulé.Esta villa de arquitectura tradicional es una feliz combinación de notas modernas y clásicas, que ofrecen un gran confort y refinamiento, además de un ambiente con mucha luz gracias a su gran exposición al sol.Insertada en una parcela urbana de 1950m²., esta propiedad cuenta con preciosos espacios ajardinados en todo el entorno de la casa, zona de huerto, patios, piscina de agua salada, pozo, y una espectacular caseta de madera y piedra, que alberga una excelente y enorme zona de ocio y restauración, con cocina de verano incorporada, aseo de piscina y un amplio garaje. En la zona de la piscina encontramos una zona de ocio con espacio para varias tumbonas y otros muebles de jardín que te permitirán disfrutar del excelente clima del Algarve durante todo el día, disfrutando de una espectacular vista panorámica.Hay dos entradas a la propiedad con caminos empedrados que recorren todo el exterior alrededor de la villaEsta villa consta de 3 plantas:En la planta baja, al entrar por la puerta principal, encontramos un enorme salón que combina varios espacios como un luminoso recibidor con jardín interior, salón con chimenea revestida de preciosa piedra sofisticada, comedor, una cocina muy generosa totalmente equipada, 1 dormitorio con armario, 1 baño, 1 despensa y un gran hall de circulación.En la 1ª planta, tenemos acceso desde el interior a través de una bonita escalera y desde el exterior a través de una puerta de entrada con acceso directo a la calle, según el desnivel de la propiedad lo permita. Nos encontramos así con un hall de circulación y pasillo que nos conduce a 2 dormitorios, 1 de ellos en suite, 1 baño, 1 sala de juegos y un enorme lavadero. Esta primera planta está preparada para ser transformada en una excelente T3 independiente, si así lo deseas.
Por último, también podemos contar con un gran sótano donde se encuentra un salón comedor y cocina de espacio abierto, una bodega con mucho carácter, 2 dormitorios y 1 baño.¡No pierdas esta oportunidad y ven a visitar la casa de tus sueños! ¡Póngase en contacto con nosotros hoy! Εξαιρετική βίλα 5 υπνοδωματίων με πισίνα, που βρίσκεται σε ήσυχη περιοχή του δήμου Λουλέ, 5 λεπτά με το αυτοκίνητο από το κέντρο.Αυτή η υπέροχη βίλα συνδυάζει την ηρεμία του εξοχικού περιβάλλοντος όπου βρίσκεται, με την ευκολία πρόσβασης σε όλες τις ανέσεις που χρειάζεστε για την καθημερινότητά σας, δεδομένης της εγγύτητάς της στο κέντρο της πόλης του Λουλέ.Αυτή η βίλα παραδοσιακής αρχιτεκτονικής είναι ένας ευχάριστος συνδυασμός μοντέρνων και κλασικών νότων, που προσφέρουν μεγάλη άνεση και φινέτσα, εκτός από ένα περιβάλλον με άπλετο φως χάρη στη μεγάλη έκθεση στον ήλιο.Τοποθετημένο σε ένα αστικό οικόπεδο 1950μ², αυτό το ακίνητο διαθέτει όμορφους χώρους κήπου σε όλο τον περιβάλλοντα χώρο του σπιτιού, χώρο οπωρώνα, αίθρια, πισίνα με θαλασσινό νερό, γεώτρηση και ένα εντυπωσιακό ξύλινο και πέτρινο υπόστεγο, το οποίο στεγάζει έναν εξαιρετικό και τεράστιο χώρο αναψυχής και τραπεζαρίας, με χτιστή καλοκαιρινή κουζίνα, τουαλέτα πισίνας και μεγάλο γκαράζ. Στο χώρο της πισίνας βρίσκουμε έναν χώρο αναψυχής με χώρο για αρκετές ξαπλώστρες και άλλα έπιπλα κήπου που θα σας επιτρέψουν να απολαύσετε το εξαιρετικό κλίμα του Αλγκάρβε όλη την ημέρα, απολαμβάνοντας μια εκπληκτική πανοραμική θέα.Υπάρχουν δύο είσοδοι στο ακίνητο με πλακόστρωτα μονοπάτια που τρέχουν γύρω από το εξωτερικό γύρω από τη βίλαΑυτή η βίλα αποτελείται από 3 ορόφους:Στο ισόγειο, μπαίνοντας από την κεντρική πόρτα, συναντάμε ένα τεράστιο σαλόνι που συνδυάζει αρκετούς χώρους όπως ένα φωτεινό χολ με εσωτερικό κήπο, σαλόνι με τζάκι καλυμμένο με όμορφη εκλεπτυσμένη πέτρα, τραπεζαρία, μια πολύ γενναιόδωρη κουζίνα πλήρως εξοπλισμένη, 1 υπνοδωμάτιο με ντουλάπα, 1 μπάνιο, 1 ντουλάπι και ένα μεγάλο χολ κυκλοφορίας.Στον 1ο όροφο έχουμε πρόσβαση από μέσα μέσω μίας όμορφης σκάλας και από έξω μέσω πόρτας εισόδου με άμεση πρόσβαση στο δρόμο, καθώς η ανομοιομορφία του ακινήτου το επιτρέπει. Έτσι, βρίσκουμε μια αίθουσα κυκλοφορίας και ένα διάδρομο που μας οδηγεί σε 2 υπνοδωμάτια, 1 από αυτά en suite, 1 μπάνιο, 1 αίθουσα παιχνιδιών και ένα τεράστιο δωμάτιο πλυντηρίων. Αυτός ο πρώτος όροφος είναι έτοιμος να μετατραπεί σε έναν εξαιρετικό ανεξάρτητο Τ3, αν το επιθυμείτε.
Τέλος, μπορούμε επίσης να βασιστούμε σε ένα μεγάλο υπόγειο όπου υπάρχει ένας ενιαίος χώρος σαλόνι και κουζίνα, ένα κελάρι με πολύ χαρακτήρα, 2 υπνοδωμάτια και 1 μπάνιο.Μην χάσετε αυτή την ευκαιρία και ελάτε να επισκεφθείτε το σπίτι των ονείρων σας! Επικοινωνήστε μαζί μας σήμερα! Отличная вилла с 5 спальнями и бассейном, расположенная в тихом районе муниципалитета Луле, в 5 минутах езды на машине от центра.Эта великолепная вилла сочетает в себе спокойствие сельской местности, где она расположена, с легкостью доступа ко всем удобствам, необходимым для повседневной жизни, учитывая ее близость к центру города Луле.Эта вилла традиционной архитектуры представляет собой счастливое сочетание современных и классических нот, которые предлагают большой комфорт и изысканность, в дополнение к среде с большим количеством света благодаря большому солнечному свету.Расположенный на городском участке площадью 1950 м², этот дом имеет красивые садовые пространства по всему периметру дома, фруктовый сад, патио, бассейн с соленой водой, скважину и впечатляющий деревянный и каменный сарай, в котором находится отличная и огромная зона отдыха и столовой со встроенной летней кухней, туалетом у бассейна и большим гаражом. В зоне бассейна мы находим зону отдыха с местом для нескольких шезлонгов и другой садовой мебели, которая позволит вам наслаждаться отличным климатом Алгарве в течение всего дня, наслаждаясь захватывающим панорамным видом.Есть два входа в собственность с мощеными дорожками, проходящими по всему периметру вокруг виллыЭта вилла состоит из 3 этажей:На первом этаже, при входе через главную дверь, мы находим огромную гостиную, которая объединяет в себе несколько помещений, таких как светлый зал с внутренним садом, гостиная с камином, покрытым красивым изысканным камнем, столовая, очень просторная полностью оборудованная кухня, 1 спальня с гардеробом, 1 ванная комната, 1 кладовая и большой зал для циркуляции.На 1-м этаже у нас есть доступ изнутри по красивой лестнице и снаружи через входную дверь с прямым выходом на улицу, так как неровности участка позволяют это. Таким образом, мы находим циркуляционный зал и коридор, который ведет нас к 2 спальням, 1 из них с ванными комнатами, 1 ванной комнате, 1 игровой комнате и огромной прачечной. Этот первый этаж подготовлен к тому, чтобы быть преобразованным в превосходный независимый Т3, если вы пожелаете.
Наконец, мы также можем рассчитывать на большой подвал, где есть открытое пространство гостиной и кухни, погреб с большим акцентом, 2 спальни и 1 ванная комната.Не упустите эту возможность и приезжайте в гости в дом своей мечты! Свяжитесь с нами сегодня!