150 066 130 RUB
3 к
5 сп

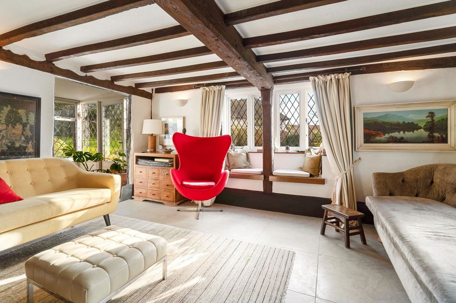

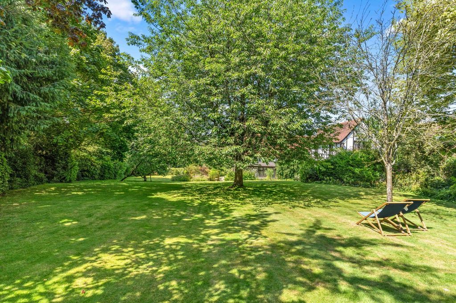
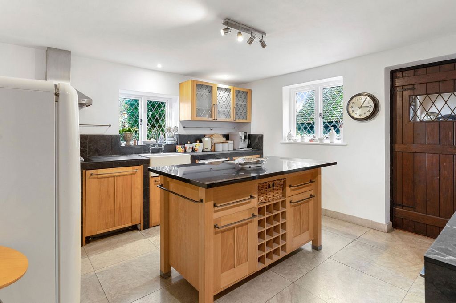
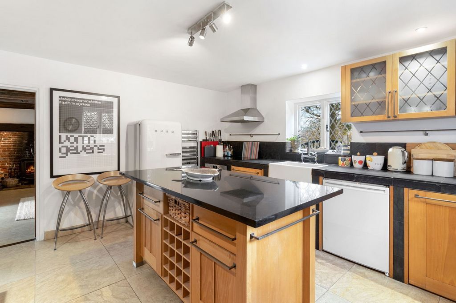
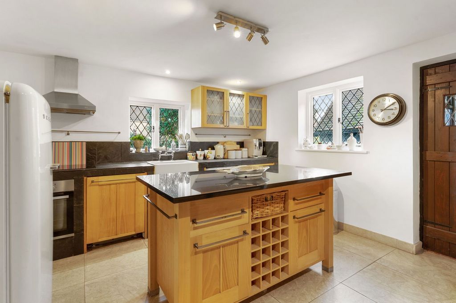
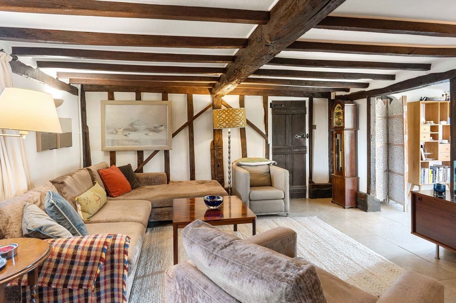


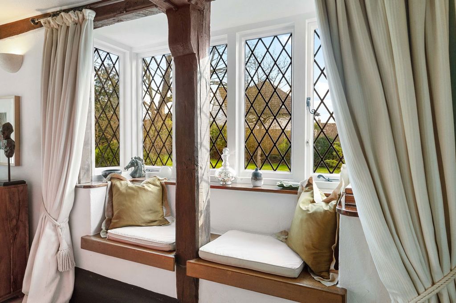
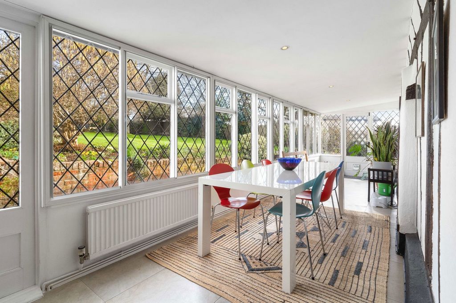
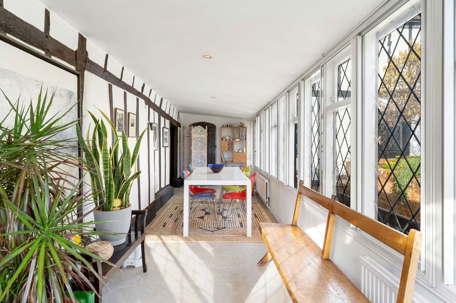

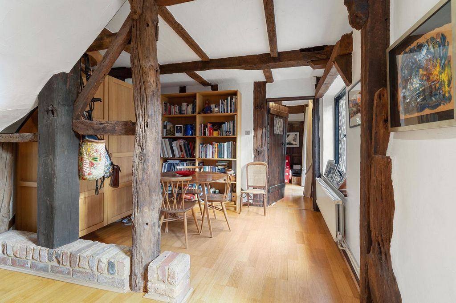
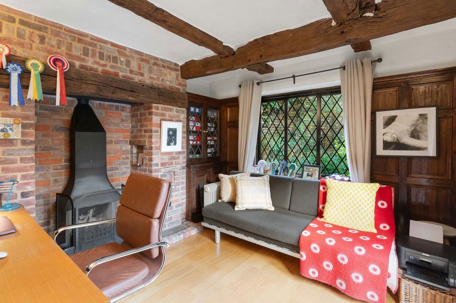




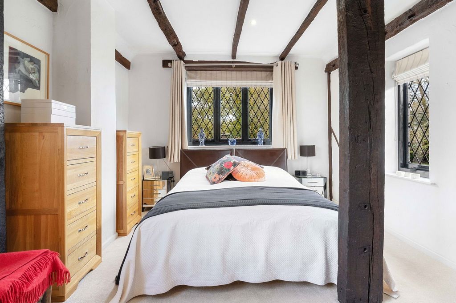


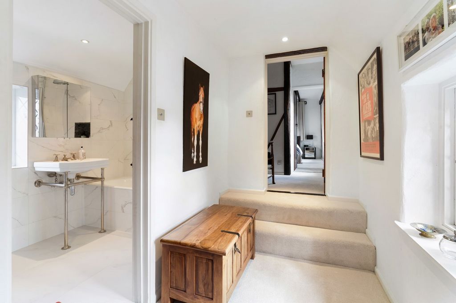

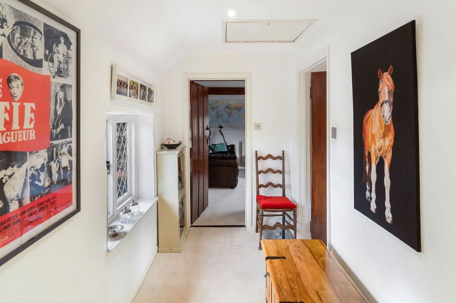
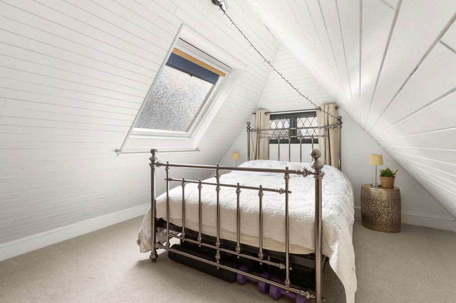
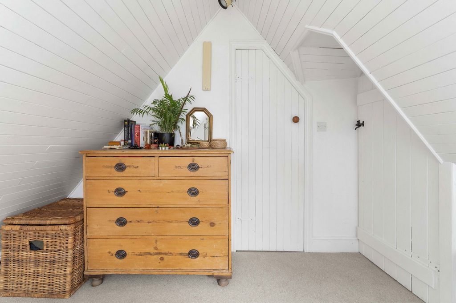


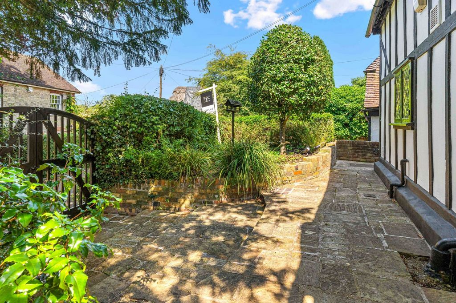
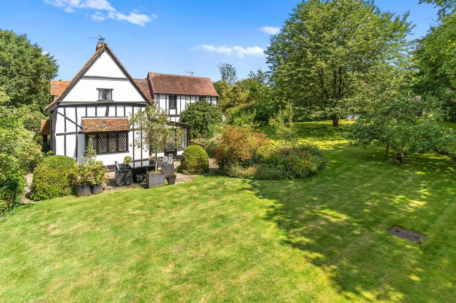


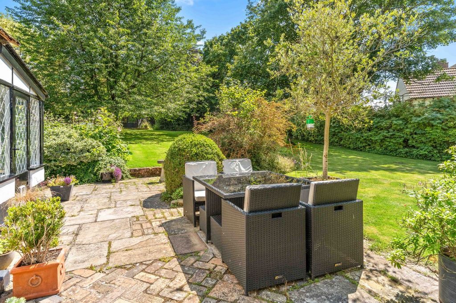
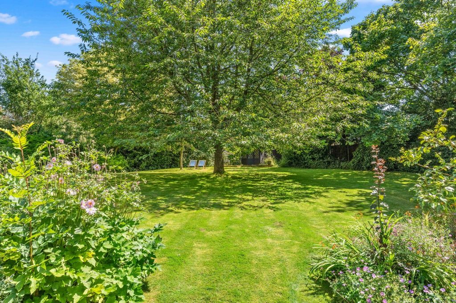
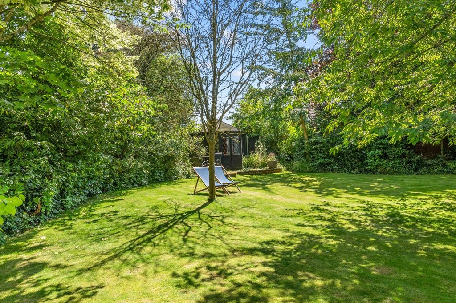



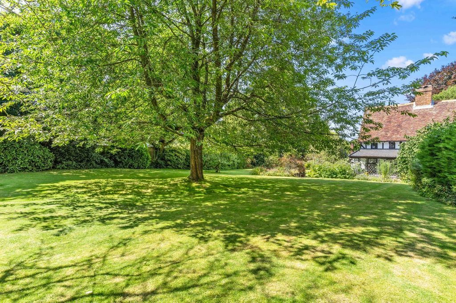
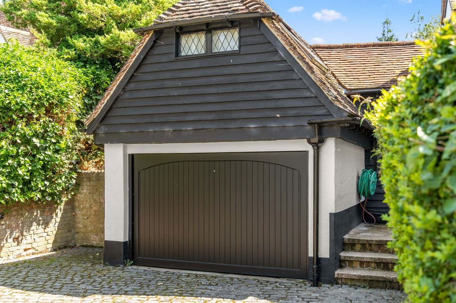


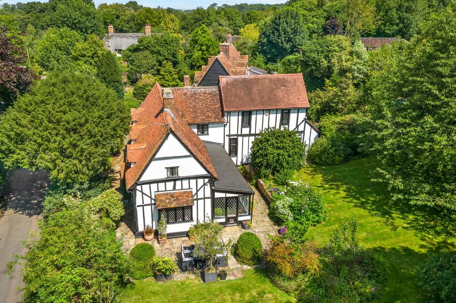
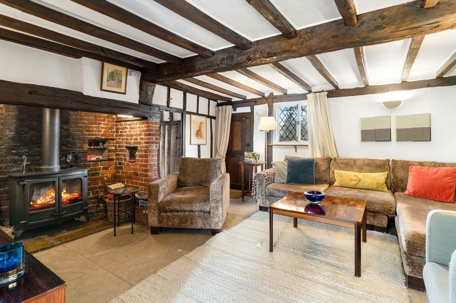

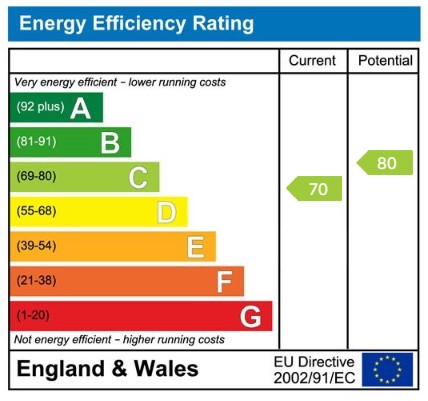
STEP INSIDE
There are two front doors into the house. One, at one side of the house leading into a hallway and the other, in the centre of the house, leading directly into the living room via a beautiful Oak front door. On a day to day basis, the family use the side front door. This hallway has steps that lead up to a self contained double bedroom with an en suite bathroom. This is a lovely room, and is ideal as a guest or teenagers' room being built into the roof line above the garage. From the hallway one passes through the kitchen into the rest of the house. The kitchen/breakfast room has been attractively fitted with a good range of units including an island with a mix of granite and slate tiled worktops and butler sink. The kitchen enjoys a double aspect and cleverly combines a contemporary feel with the original character of the house. Adjoining the kitchen is the living room. Again, full of character and a really cosy room with inglenook fireplace with log burner, exposed timbers and windows to the front aspect. Across the back of the house is a lovely dining/garden room with windows and doors to two aspects. A fabulous room to entertain in and on a summers day to open up and enjoy. At the far end of the house is a further sitting room with a fireplace and windows to the front and square bay window seat to the side overlooking the garden. Stairs rise up to the first floor where one finds two double bedrooms both of which have vaulted ceilings, windows to at least two aspects and are full of character.
In the late twentieth century the house was cleverly and sympathetically extended to the rear adding a further family room and a study. Both lovely rooms that look out onto the garden with French doors found in the study. There is also an attractive, well fitted, fully tiled bathroom on the ground floor. Upstairs is a spacious split level landing off which is the principal bedroom, a guest bedroom and the family bathroom. The principal bedroom is a charming room enjoying a triple aspect with exposed timbers and a good range of fitted wardrobes. The bathroom has been attractively refitted and tiled with a deluge shower over the bath. Ideal to relax and unwind. There is a further double guest bedroom with windows to the front and side.
STEP OUTSIDE
The gardens are a wonderful feature of the house and extend to around one third of an acre. The front garden is a typical cottage garden with gate onto the lane. There are well stocked flower beds and a pathway leads round to the gardens that are set to the rear and side of the house. To the rear and the side of the house is a large paved patio that enjoys a southerly aspect and is bordered by well stocked flower beds and the lawns. There are mature trees, shrubs and hedges giving a good degree of privacy. At the foot of the garden is a further pavedd patio with garden shed and a summerhouse.
LOCATION
Rushden is a small, pretty village which is set midway between Buntingford and Baldock both of which are approximately 5 miles away and are pretty market towns, the latter, having a station serving London Kings Cross. The village has a thriving community centred around St Mary's church, a village hall, the village garden centre and of course the Moon and Stars pub. There are many footpaths and bridleways in the surrounding area making this a real haven for those with a love of the countryside but still need to be within easy reach of nearby towns and stations for those who commute.The A10 and A1(M) are both also within easy reach providing good road connections to the M25, London and the north.The area is well catered for educational needs with both state and private schools within easy reach.Throughout the area a many lovely footpaths and bridleways to enjoy and there are many sports and equestrian facilities nearby.
GENERAL INFORMATION Local Authority: North Herts District Council.
The property is grade 11 listed by English Heritage
EPC exempt.
Oil fired central heating by radiators
Mains electricity, water and drainage are connected.
Features:
- Garden
- Garage Показать больше Показать меньше This very impressive and charming detached character home that enjoys wonderful gardens and a central position in the delightful village of Rushden just five miles from the pretty market towns of Buntingford and Baldock.Originating back to the 17th century, the house simply oozes character and provides flexible accommodation ideal for today's lifestyle. The house was extended in the late 20th century and offers four separate reception rooms to suit all the needs of the family and also for those working from home. The bedrooms are good sizes and for those with older children, they can enjoy their own space away from the main accommodation.The house sits in a slightly elevated position in the heart of the village in a beautiful mature plot of around a third of an acre. There is a driveway and garage and the gardens have been well stocked in a quintessential English country garden style and benefit from good level of privacy.
STEP INSIDE
There are two front doors into the house. One, at one side of the house leading into a hallway and the other, in the centre of the house, leading directly into the living room via a beautiful Oak front door. On a day to day basis, the family use the side front door. This hallway has steps that lead up to a self contained double bedroom with an en suite bathroom. This is a lovely room, and is ideal as a guest or teenagers' room being built into the roof line above the garage. From the hallway one passes through the kitchen into the rest of the house. The kitchen/breakfast room has been attractively fitted with a good range of units including an island with a mix of granite and slate tiled worktops and butler sink. The kitchen enjoys a double aspect and cleverly combines a contemporary feel with the original character of the house. Adjoining the kitchen is the living room. Again, full of character and a really cosy room with inglenook fireplace with log burner, exposed timbers and windows to the front aspect. Across the back of the house is a lovely dining/garden room with windows and doors to two aspects. A fabulous room to entertain in and on a summers day to open up and enjoy. At the far end of the house is a further sitting room with a fireplace and windows to the front and square bay window seat to the side overlooking the garden. Stairs rise up to the first floor where one finds two double bedrooms both of which have vaulted ceilings, windows to at least two aspects and are full of character.
In the late twentieth century the house was cleverly and sympathetically extended to the rear adding a further family room and a study. Both lovely rooms that look out onto the garden with French doors found in the study. There is also an attractive, well fitted, fully tiled bathroom on the ground floor. Upstairs is a spacious split level landing off which is the principal bedroom, a guest bedroom and the family bathroom. The principal bedroom is a charming room enjoying a triple aspect with exposed timbers and a good range of fitted wardrobes. The bathroom has been attractively refitted and tiled with a deluge shower over the bath. Ideal to relax and unwind. There is a further double guest bedroom with windows to the front and side.
STEP OUTSIDE
The gardens are a wonderful feature of the house and extend to around one third of an acre. The front garden is a typical cottage garden with gate onto the lane. There are well stocked flower beds and a pathway leads round to the gardens that are set to the rear and side of the house. To the rear and the side of the house is a large paved patio that enjoys a southerly aspect and is bordered by well stocked flower beds and the lawns. There are mature trees, shrubs and hedges giving a good degree of privacy. At the foot of the garden is a further pavedd patio with garden shed and a summerhouse.
LOCATION
Rushden is a small, pretty village which is set midway between Buntingford and Baldock both of which are approximately 5 miles away and are pretty market towns, the latter, having a station serving London Kings Cross. The village has a thriving community centred around St Mary's church, a village hall, the village garden centre and of course the Moon and Stars pub. There are many footpaths and bridleways in the surrounding area making this a real haven for those with a love of the countryside but still need to be within easy reach of nearby towns and stations for those who commute.The A10 and A1(M) are both also within easy reach providing good road connections to the M25, London and the north.The area is well catered for educational needs with both state and private schools within easy reach.Throughout the area a many lovely footpaths and bridleways to enjoy and there are many sports and equestrian facilities nearby.
GENERAL INFORMATION Local Authority: North Herts District Council.
The property is grade 11 listed by English Heritage
EPC exempt.
Oil fired central heating by radiators
Mains electricity, water and drainage are connected.
Features:
- Garden
- Garage