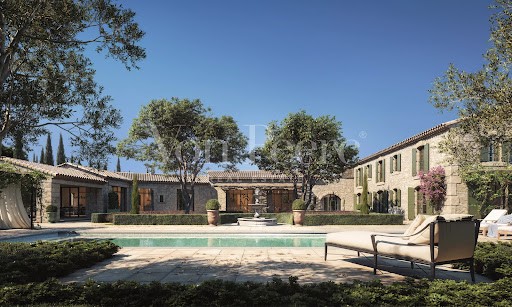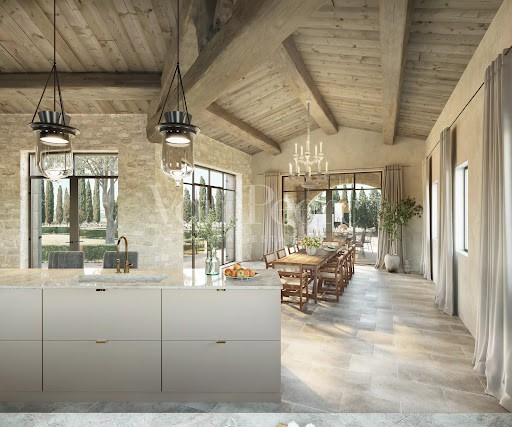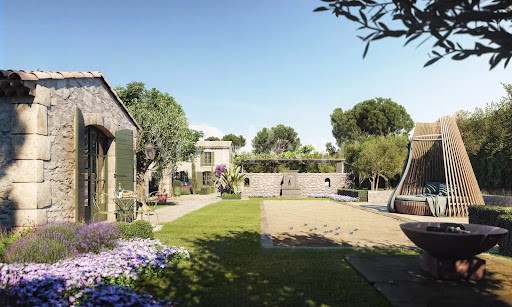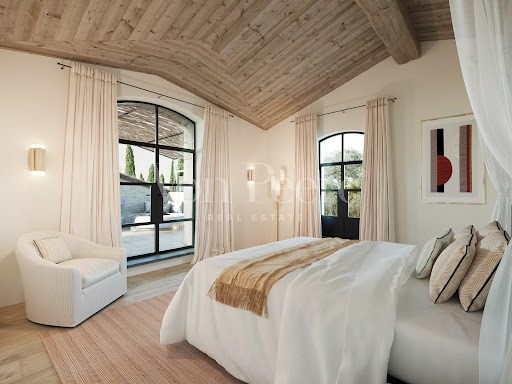876 826 456 RUB
996 393 700 RUB






on a preserved land of 2534 sqm without any vis-à-vis and without any road nuisance.
This exceptional farmhouse, for sale off-plan (sale in future state of completion) dressed in old stones seems to have always been there. In perfect harmony with its environment and perfectly preserved from view. It offers an architecture that is both authentic and refined and the privilege of generous living areas of 495 m2 living space with exclusive services.
Its architecture is oriented mainly to the South and the West with large openings overlooking the garden and the distant landscape. The farmhouse consists of three volumes, taking the shape of a U, with two levels on the ground floor and one level with an upper floor in the East-West direction. The three wings of the farmhouse open onto a long paved terrace where you will find the 5 x 16 m swimming pool in traditional plaster with a cover in reclaimed stone. This exceptional farmhouse, designed for you with a unique care given to the exterior and interior architecture as well as the choice of materials and exclusive services of very high quality. Extend its magic by discovering a custom-designed garden, which concentrates all the scents and imagination of Provence. 7 en-suite bedrooms, 2 living rooms, kitchen of 75 sqm. Sports Hall; double garage, air conditioning ..... Pure luxury. File on request. Ref VPP4. SOLE AGENT
Plans & Architecture : Bosc Architectes
Information on the risks to which this property is exposed is available on the Géorisks website: ... Показать больше Показать меньше À 500 mètres du centre de Saint-Rémy-de-Provence,
sur un terrain préservé de 2534 m2 sans aucun vis-à-vis et sans aucune nuisance de route.
Ce mas d’exception, à vendre en VEFA (vente en état futur d'achèvement) habillé de pierres anciennes semble avoir toujours été là. En parfaite harmonie avec son environnement et parfaitement préservé des regards. Il offre une architecture à la fois authentique et raffinée et le privilège de surfaces habitables généreuses 495 m2 habitables dotées de prestations exclusives.
Son architecture s’oriente essentiellement au Sud et à l’Ouest avec de vastes ouvertures donnant sur le jardin et le paysage lointain. Le mas se compose de trois volumes, prenant la forme d’un « U », avec deux niveaux en rez-de-chaussée et un niveau avec étage dans le sens Est-Ouest. Les trois ailes du mas s’ouvrent sur une longue terrasse dallée où vous attend la piscine de 5 x 16 m en enduit traditionnel avec une couvertine en pierre de récupération. Ce mas d’exception, conçu pour vous avec un soin unique apporté à l’architecture extérieure et intérieure ainsi qu’au choix de matériaux et de prestations exclusifs de très grande qualité. Prolongez sa magie par la découverte d’un jardin dessiné sur mesure, qui concentre tous les parfums et l’imaginaire de la Provence. 7 chambres en suite, 2 salons, cuisine de 75 m2. Salle de sport; double garage, climatisation..... Le luxe à l'état pur. Dossier sur demande. Réf VPP4. EXCLUSIVITE
Plans et Architecture : Bosc Architectes
Les informations sur les risques auxquels ce bien est exposé sont disponibles sur le site Géorisques : ... 500 m from the center of Saint-Rémy-de-Provence,
on a preserved land of 2534 sqm without any vis-à-vis and without any road nuisance.
This exceptional farmhouse, for sale off-plan (sale in future state of completion) dressed in old stones seems to have always been there. In perfect harmony with its environment and perfectly preserved from view. It offers an architecture that is both authentic and refined and the privilege of generous living areas of 495 m2 living space with exclusive services.
Its architecture is oriented mainly to the South and the West with large openings overlooking the garden and the distant landscape. The farmhouse consists of three volumes, taking the shape of a U, with two levels on the ground floor and one level with an upper floor in the East-West direction. The three wings of the farmhouse open onto a long paved terrace where you will find the 5 x 16 m swimming pool in traditional plaster with a cover in reclaimed stone. This exceptional farmhouse, designed for you with a unique care given to the exterior and interior architecture as well as the choice of materials and exclusive services of very high quality. Extend its magic by discovering a custom-designed garden, which concentrates all the scents and imagination of Provence. 7 en-suite bedrooms, 2 living rooms, kitchen of 75 sqm. Sports Hall; double garage, air conditioning ..... Pure luxury. File on request. Ref VPP4. SOLE AGENT
Plans & Architecture : Bosc Architectes
Information on the risks to which this property is exposed is available on the Géorisks website: ...