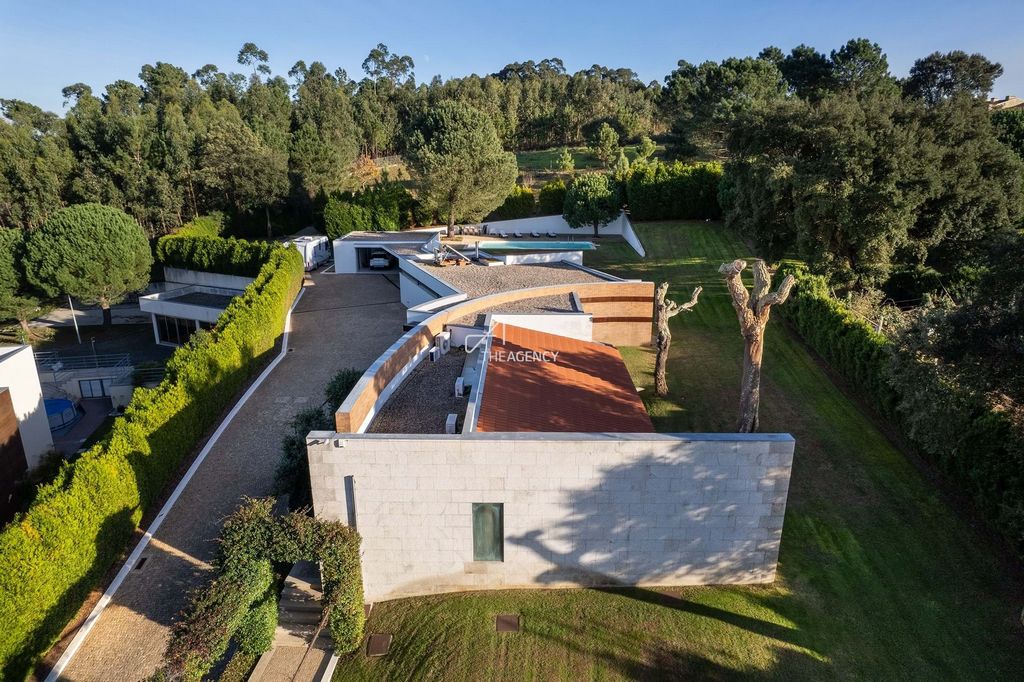97 690 224 RUB
97 690 224 RUB












































