77 335 623 RUB
60 958 667 RUB
65 507 822 RUB
83 704 439 RUB
5 сп
220 м²
89 163 424 RUB
8 к
190 м²
72 786 469 RUB
5 к
160 м²
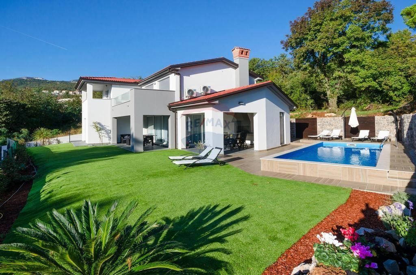
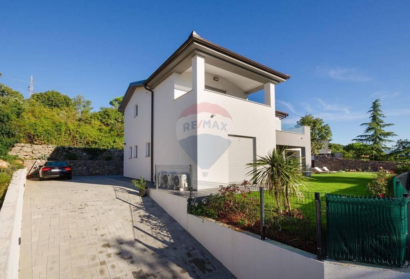
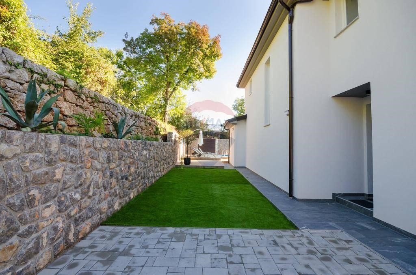
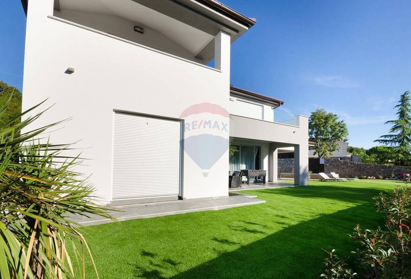
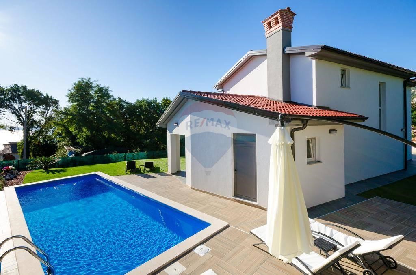
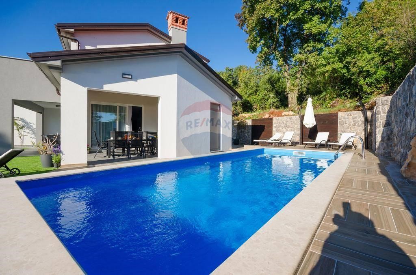
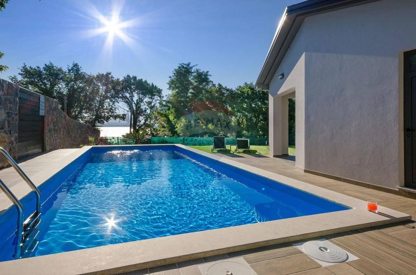
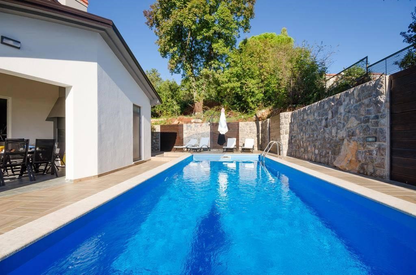
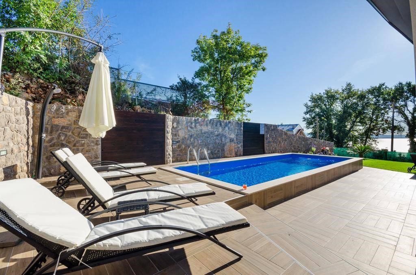
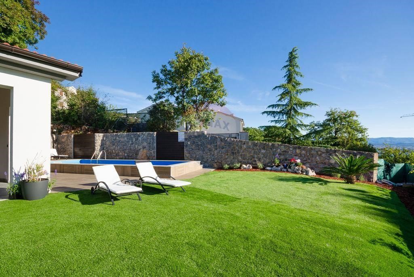
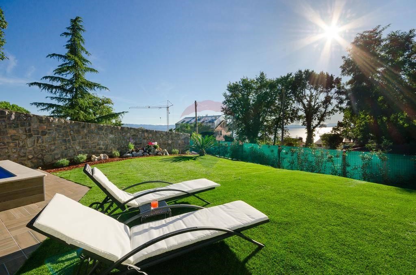
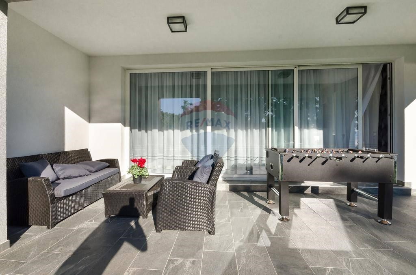
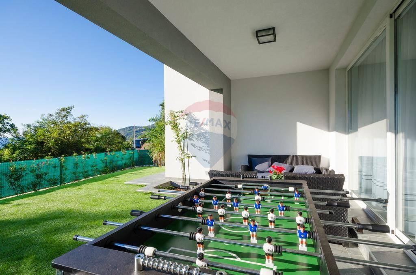
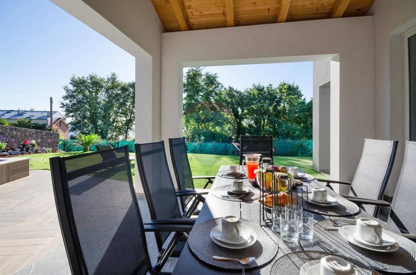
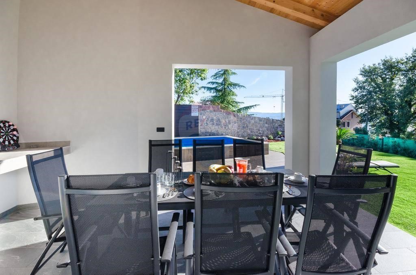
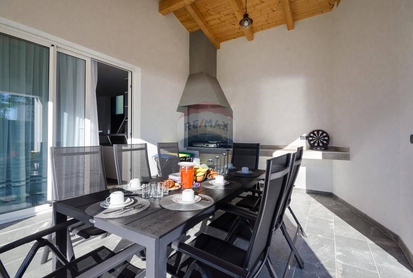
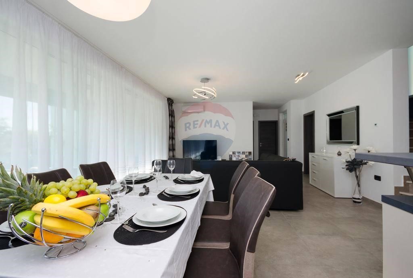
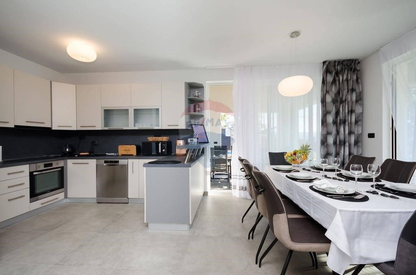
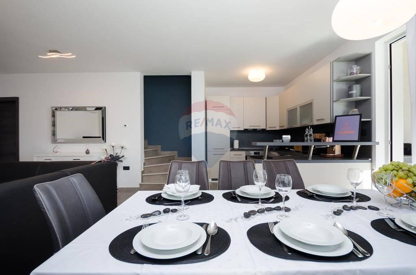
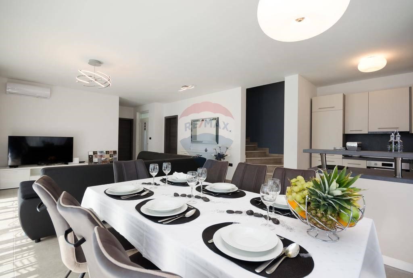
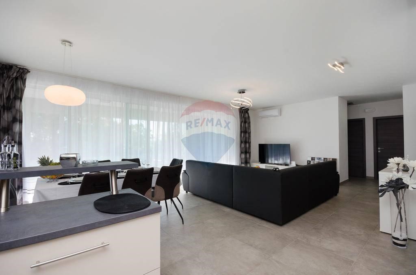
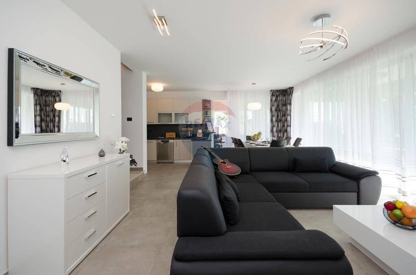
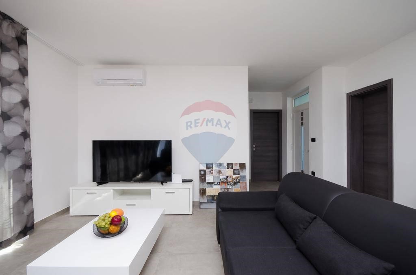
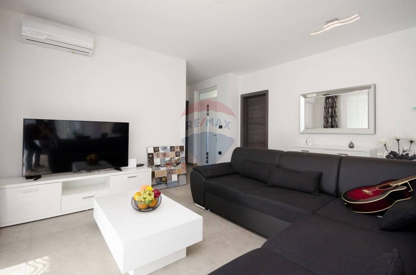
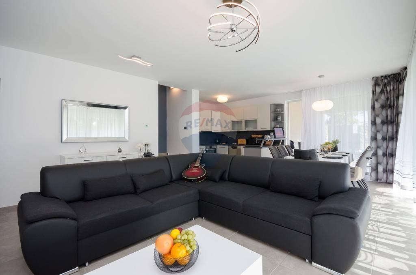
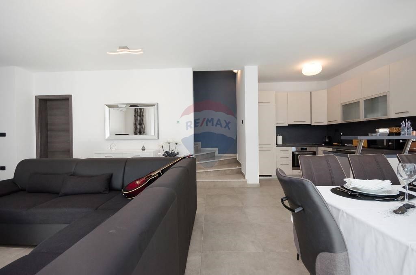
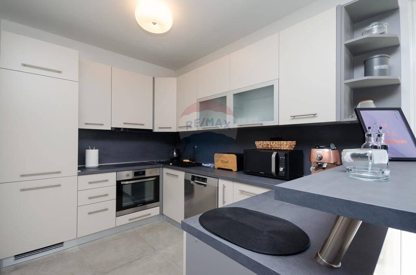
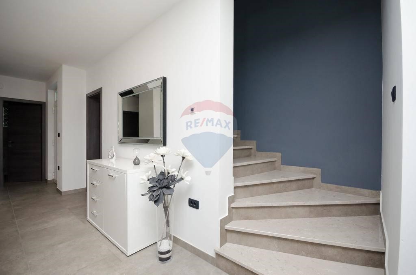
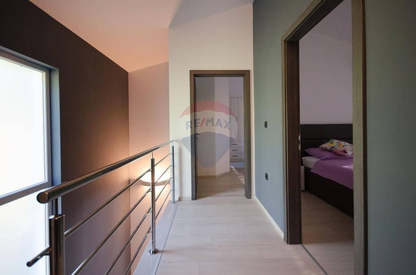
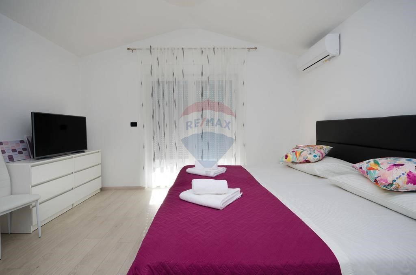
Built in 2019 with top quality materials, it therefore has an A+ energy certificate.
Electric underfloor heating, and every room except the bathroom has an inverter air conditioner (for heating and cooling).
Living area 180 m2.
Yard 580 m2, which includes a 24 m2 swimming pool, sunbathing area, outdoor shower, covered terrace with barbecue, storage room, artificial grass and parking for 3 to 4 cars.
The house is south-facing and sunny and extends over two floors; ground floor and first floor.
Top-quality glass walls (ALU joinery) stretch along the entire ground floor and first floor, which give the space a lot of natural light and the impression that the space is larger than it really is.
On the ground floor there is a living room with a kitchen and a dining room, a bedroom with its own bathroom, two storage rooms and a guest toilet.
The bedroom has access to the terrace with a view of the sea.
The internal staircase, clad in light stone, which is perfectly positioned and bathed in natural light, leads to the first floor.
There are 3 bedrooms on the first floor.
Each bedroom has its own bathroom and access to a balcony with a wonderful view of the sea.
It is sold fully equipped and furnished.
Quiet and beautiful location, 700 m away from the sea.
ID CODE: ...
Vjeran Šaina
Prodajni predstavnik
Mob: ...
Tel: ...
E-mail: ...
remax-centarnekretnina.com
Features:
- Balcony Показать больше Показать меньше Icici - moderne Luxusvilla mit Pool, Garten und Meerblick.
Erbaut im Jahr 2019 mit Top-Materialien, hat es daher ein A + Energy-Zertifikat.
Elektrische Fußbodenheizung und jedes Zimmer außer dem Badezimmer verfügt über eine Wechselrichter-Klimaanlage (zum Heizen und Kühlen).
Wohnfläche 180 m2.
Garten 580 m2, mit einem 24 m2 großen Pool, Sonnendeck, Außendusche, überdachter Terrasse mit Grill, Lounge, Kunstrasen und Parkplatz für 3 bis 4 Autos.
Das Haus ist nach Süden ausgerichtet und sonnig und erstreckt sich über zwei Etagen; Erdgeschoss und erster Stock.
Im gesamten Erdgeschoss und im ersten Stock befinden sich Glaswände von höchster Qualität (ALU-Zimmerei), die dem Raum viel natürliches Licht und den Eindruck verleihen, dass der Raum größer ist als er wirklich ist.
Das Erdgeschoss verfügt über ein Wohnzimmer mit Küche und Esszimmer, ein Schlafzimmer mit eigenem Bad, zwei Abstellräume und eine Gästetoilette.
Das Schlafzimmer hat Zugang zur Terrasse mit Blick auf das Meer.
Eine Innentreppe aus hellem Stein, die perfekt positioniert und in Tageslicht getaucht ist, führt in den ersten Stock.
Im ersten Stock befinden sich 3 Schlafzimmer.
Jedes Schlafzimmer hat ein eigenes Bad und einen Ausgang zum Balkon mit herrlichem Meerblick.
Voll ausgestattet und möbliert verkauft.
Ruhige und schöne Lage, 700 m Luftentfernung vom Meer.
ID CODE: ...
Vjeran Šaina
Prodajni predstavnik
Mob: ...
Tel: ...
E-mail: ...
remax-centarnekretnina.com
Features:
- Balcony IČIĆI- luksuzna moderna villa sa bazenom, uređenom okućnicom i pogledom na more.
Izgrađena 2019. godine vrhunskim materijalima, stoga ima Energetski certifikat A+.
Grijanje etažno podno na struju, a svaka prostorija osim kupaona ima inverter klimu ( za grijanje i hlađenje).
Stambena površina 180 m2.
Okućnica 580 m2, u sklopu koje se nalazi bazen 24 m2, sunčalište, vanjski tuš, natkrivena terasa sa roštiljem, stojarnica, umjetna trava i parking za 3 do 4 automobila.
Kuća je južno orijentirana i sunčana te se proteže na dvije etaže; prizemlje i kat.
Duž cijelog prizemlja i kata se protežu staklene stijene vrhunske kvalitete (ALU stolarija) koje prostoru daju puno prirodnog svijetla i dojam da je prostor veći nego što uistinu je.
U prizemlju se nalazi dnevni boravak sa kuhinjom i blagavaonicom, spavaća soba sa vlastitom kupaonicom, dva spremišta i gostinjski wc.
Spavaća soba ima izlaz na terasu sa koje se pruža pogled na more.
Unutarnjim stepeništem, obučenim u svijetli kamen, koje je savršeno pozicionirano i okupano prirodnom svijetlošću se dolazi na prvi kat.
Na prvom katu se nalaze 3 spavaće sobe.
Svaka spavaća soba ima vlastitu kupaonicu i izlaz na balkon sa kojeg se pruža predivan pogled na more.
Prodaje se u potpunosti opremljena i namještena.
Mirna i lijepa lokacija, udaljena 700 m zračne udaljnosti od mora.
ID KOD AGENCIJE: ...
Vjeran Šaina
Prodajni predstavnik
Mob: ...
Tel: ...
E-mail: ...
remax-centarnekretnina.com
Features:
- Balcony ID CODE: ...
Vjeran Šaina
Prodajni predstavnik
Mob: ...
Tel: ...
E-mail: ...
remax-centarnekretnina.com
Features:
- Balcony IČIĆI - luxurious modern villa with swimming pool, landscaped garden and sea view.
Built in 2019 with top quality materials, it therefore has an A+ energy certificate.
Electric underfloor heating, and every room except the bathroom has an inverter air conditioner (for heating and cooling).
Living area 180 m2.
Yard 580 m2, which includes a 24 m2 swimming pool, sunbathing area, outdoor shower, covered terrace with barbecue, storage room, artificial grass and parking for 3 to 4 cars.
The house is south-facing and sunny and extends over two floors; ground floor and first floor.
Top-quality glass walls (ALU joinery) stretch along the entire ground floor and first floor, which give the space a lot of natural light and the impression that the space is larger than it really is.
On the ground floor there is a living room with a kitchen and a dining room, a bedroom with its own bathroom, two storage rooms and a guest toilet.
The bedroom has access to the terrace with a view of the sea.
The internal staircase, clad in light stone, which is perfectly positioned and bathed in natural light, leads to the first floor.
There are 3 bedrooms on the first floor.
Each bedroom has its own bathroom and access to a balcony with a wonderful view of the sea.
It is sold fully equipped and furnished.
Quiet and beautiful location, 700 m away from the sea.
ID CODE: ...
Vjeran Šaina
Prodajni predstavnik
Mob: ...
Tel: ...
E-mail: ...
remax-centarnekretnina.com
Features:
- Balcony Icici - nowoczesna luksusowa willa z widokiem na basen, ogród i morze.
Zbudowany w 2019 roku z najlepszych materiałów, dlatego ma certyfikat A + Energy.
Elektryczne ogrzewanie podłogowe i każdy pokój z wyjątkiem łazienki posiada klimatyzację inwerterową (do ogrzewania i chłodzenia).
Powierzchnia mieszkalna 180 m2.
Ogród 580 m2, z basenem o powierzchni 24 m2, tarasem słonecznym, prysznicem na świeżym powietrzu, zadaszonym tarasem z grillem, salonem, sztuczną trawą i parkingiem dla 3 do 4 samochodów.
Dom jest skierowany na południe i słoneczny i jest rozłożony na dwóch piętrach; Parter i pierwsze piętro.
Na całym parterze i pierwszym piętrze znajdują się szklane ściany najwyższej jakości (stolarstwo ALU), które dają pomieszczeniu dużo naturalnego światła i wrażenie, że pomieszczenie jest większe niż jest w rzeczywistości.
Na parterze znajduje się salon z kuchnią i jadalnią, sypialnia z własną łazienką, dwa pomieszczenia magazynowe i toaleta dla gości.
Sypialnia ma dostęp do tarasu z widokiem na morze.
Wewnętrzne schody wykonane z jasnego kamienia, doskonale ustawione i skąpane w świetle dziennym, prowadzą na pierwsze piętro.
Na pierwszym piętrze znajdują się 3 sypialnie.
Każda sypialnia posiada własną łazienkę i wyjście na balkon z przepięknym widokiem na morze.
Sprzedawane w pełni wyposażone i umeblowane.
Cicha i piękna lokalizacja, 700 m odległość powietrza od morza.
KOD IDENTYFIKACYJNY: ...
Vjeran Šaina
Prodajni predstavnik
Telefon komórkowy: ...
Telefon: ...
E-mail: ...
remax-centarnekretnina.com
Features:
- Balcony Icici - villa de luxe moderne avec piscine, jardin et vue sur la mer.
Construit en 2019 avec des matériaux haut de gamme, il dispose donc d’un certificat énergétique A+.
Chauffage électrique par le sol et toutes les pièces, à l’exception de la salle de bain, disposent de la climatisation à onduleur (pour le chauffage et le refroidissement).
Surface habitable 180 m2.
Jardin de 580 m2, avec une piscine de 24 m2, solarium, douche extérieure, terrasse couverte avec barbecue, salon, gazon artificiel et parking pour 3 à 4 voitures.
La maison est orientée plein sud et ensoleillée et est répartie sur deux étages ; Rez-de-chaussée et premier étage.
Tout au rez-de-chaussée et au premier étage, il y a des parois vitrées de la plus haute qualité (menuiserie ALU), qui donnent à la pièce beaucoup de lumière naturelle et l’impression que la pièce est plus grande qu’elle ne l’est réellement.
Le rez-de-chaussée comprend un salon avec cuisine et salle à manger, une chambre avec salle de bains attenante, deux débarras et des toilettes invités.
La chambre a accès à la terrasse avec vue sur la mer.
Un escalier intérieur en pierre claire, parfaitement positionné et baigné de lumière naturelle, mène au premier étage.
Au premier étage, il y a 3 chambres.
Chaque chambre dispose de sa propre salle de bain et d’une sortie sur le balcon avec une vue magnifique sur la mer.
Vendu entièrement équipé et meublé.
Endroit calme et magnifique, à 700 m de la mer.
ID DE L’ANNONCE : ...
Vjeran Šaina
Prodajni predstavnik
Téléphone : ...
Téléphone : ...
E-mail : ...
remax-centarnekretnina.com
Features:
- Balcony Ičići - moderní luxusní vila s bazénem, zahradou a výhledem na moře.
Byla postavena v roce 2019 ze špičkových materiálů, a proto má energetický certifikát A+.
Elektrické podlahové vytápění a každý pokoj kromě koupelny má invertorovou klimatizaci (pro vytápění a chlazení).
Obytná plocha 180 m2.
Zahrada 580 m2, s bazénem 24 m2, sluneční terasou, venkovní sprchou, krytou terasou s grilem, společenskou místností, umělou trávou a parkovištěm pro 3 až 4 auta.
Dům je orientován na jih a slunný a rozkládá se na dvou podlažích; Přízemí a první patro.
V celém přízemí a prvním patře jsou prosklené stěny nejvyšší kvality (ALU truhlářství), které dodávají místnosti dostatek přirozeného světla a působí dojmem, že místnost je větší, než ve skutečnosti je.
V přízemí se nachází obývací pokoj s kuchyní a jídelnou, ložnice s en-suite koupelnou, dvě komory a toaleta pro hosty.
Z ložnice je vstup na terasu s výhledem na moře.
Vnitřní schodiště ze světlého kamene, dokonale umístěné a zalité přirozeným světlem, vede do prvního patra.
V prvním patře jsou 3 ložnice.
Každá ložnice má vlastní koupelnu a východ na balkon s krásným výhledem na moře.
Prodává se plně vybavený a zařízený.
Klidná a krásná lokalita, vzdušná vzdálenost od moře 700 m.
ID ZAKÁZKY: ...
Vjeran Šaina
Prodajni predstavnik
Mobil: ...
Telefon: ...
E-mail: ...
remax-centarnekretnina.com
Features:
- Balcony