КАРТИНКИ ЗАГРУЖАЮТСЯ...
Санта-Мария-ди-Белен - Земельный участок на продажу
308 426 468 RUB
Земельный участок (Продажа)
1 379 м²
Ссылка:
EDEN-T93597889
/ 93597889
Ссылка:
EDEN-T93597889
Страна:
PT
Город:
Belem
Категория:
Жилая
Тип сделки:
Продажа
Тип недвижимости:
Земельный участок
Площадь:
1 379 м²
ЦЕНЫ ЗА М² НЕДВИЖИМОСТИ В СОСЕДНИХ ГОРОДАХ
| Город |
Сред. цена м2 дома |
Сред. цена м2 квартиры |
|---|---|---|
| Алжеш | - | 522 966 RUB |
| Линда-а-Велья | - | 486 930 RUB |
| Алфражиде | - | 320 632 RUB |
| Алмада | 282 460 RUB | 260 480 RUB |
| Лиссабон | 635 493 RUB | 592 061 RUB |
| Амадора | - | 274 696 RUB |
| Алмада | 323 418 RUB | 276 709 RUB |
| Одивелаш | 290 183 RUB | 321 399 RUB |
| Одивелаш | 280 062 RUB | 310 413 RUB |
| Белаш | 324 000 RUB | 272 562 RUB |
| Сейшал | 273 999 RUB | 245 253 RUB |
| Баррейру | - | 200 848 RUB |
| Кашкайш | 432 717 RUB | 485 199 RUB |
| Лориш | 293 769 RUB | 309 799 RUB |
| Лориш | 290 112 RUB | 316 895 RUB |
| Алкабидеше | 579 350 RUB | 409 367 RUB |
| Мойта | - | 182 322 RUB |
| Синтра | 319 420 RUB | 244 569 RUB |
| Лиссабон | 326 650 RUB | 385 444 RUB |
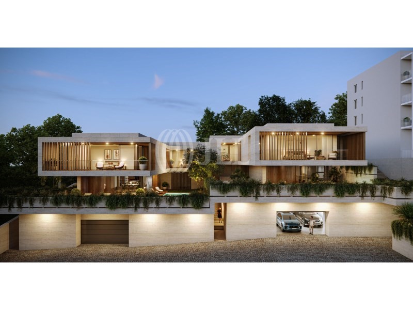
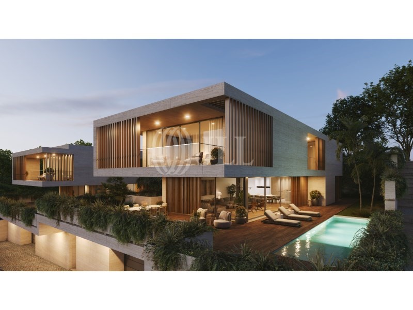
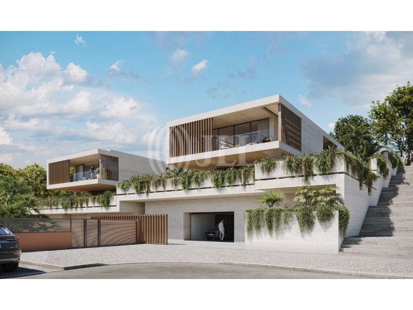
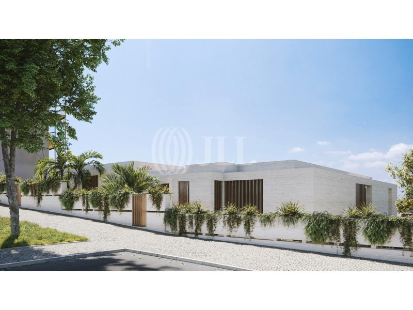
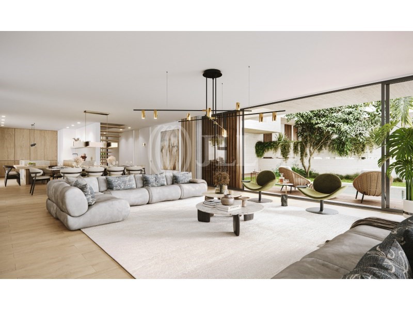
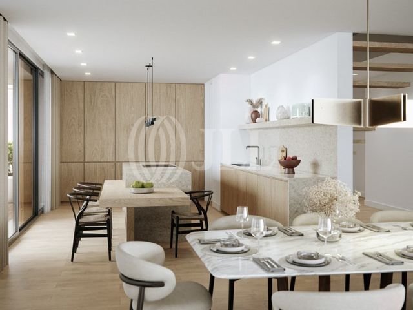
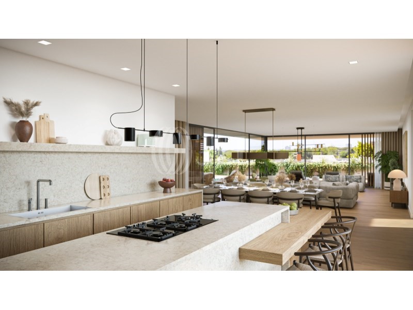
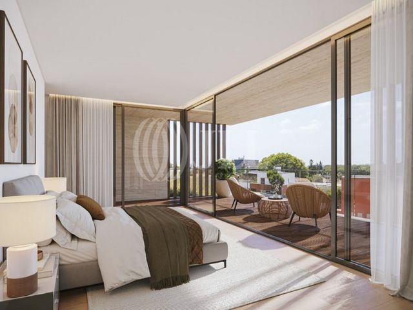
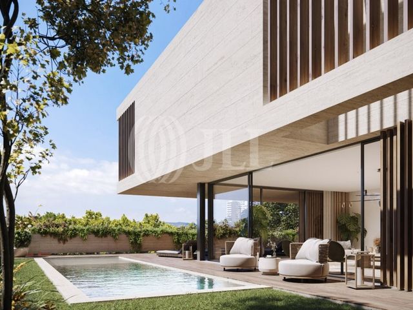
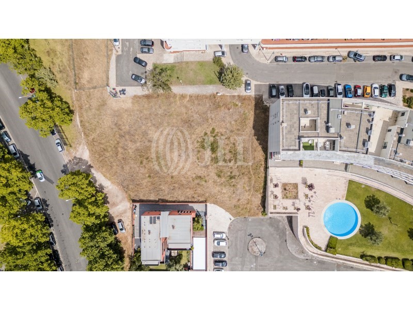
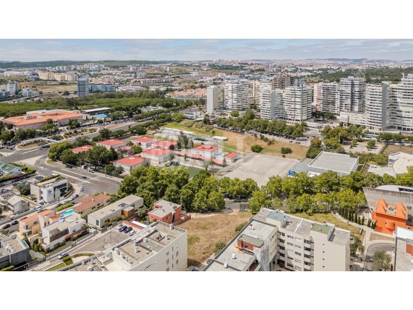
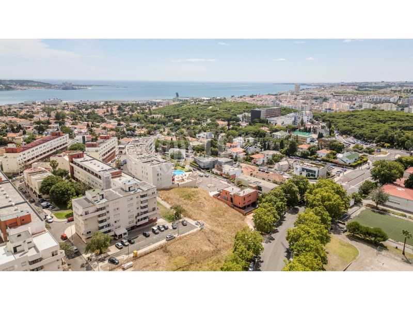
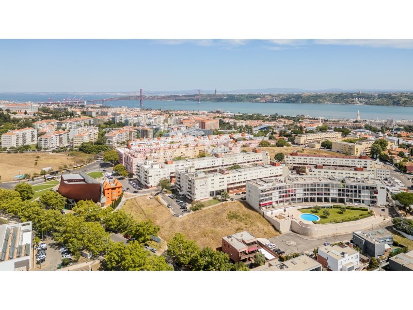
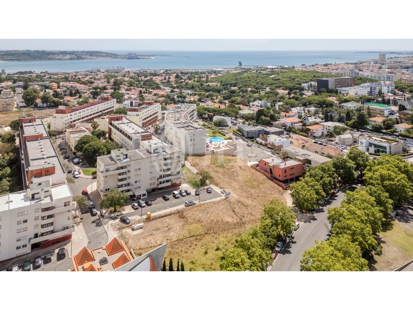
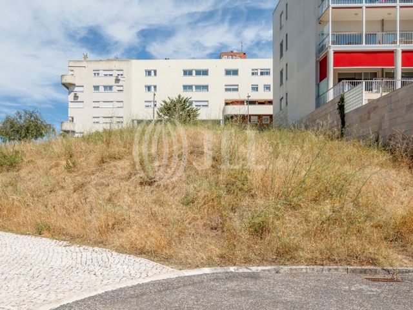
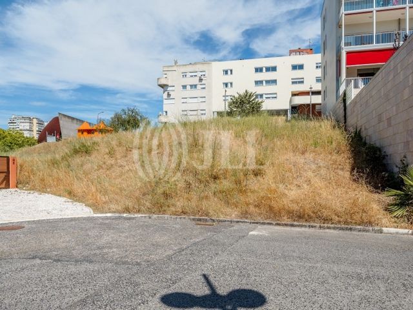
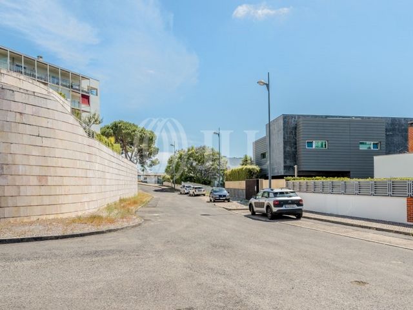
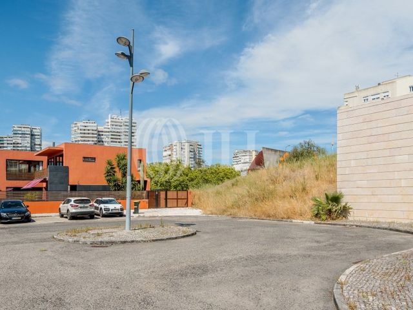
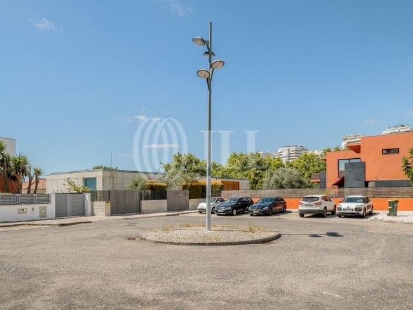
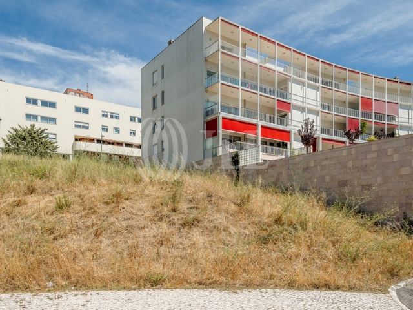
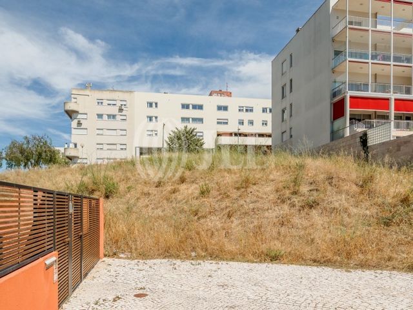
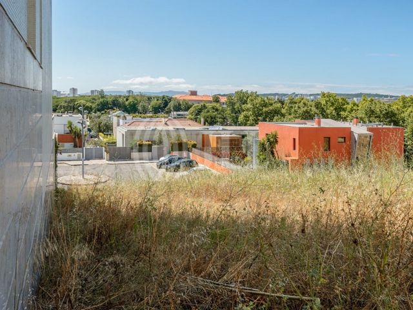
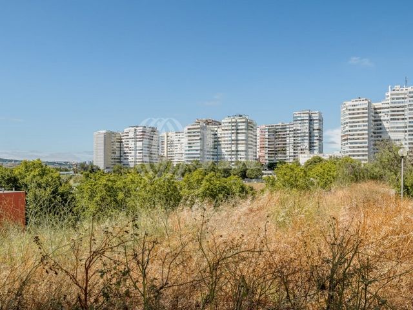

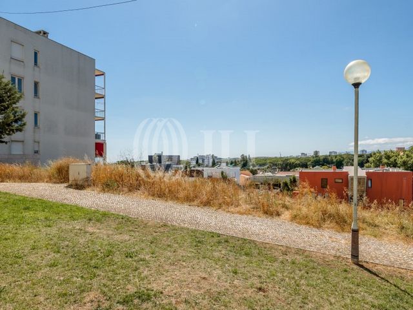
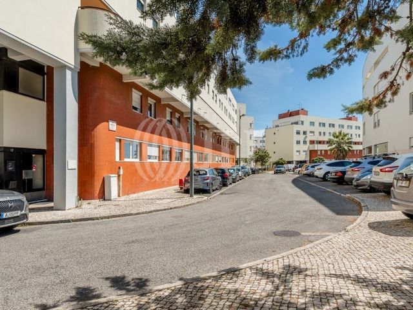
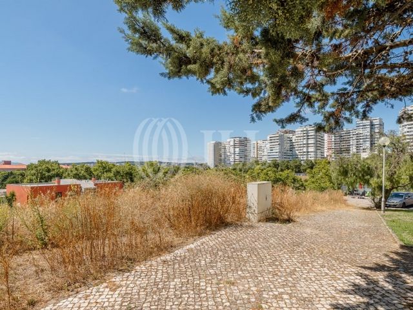
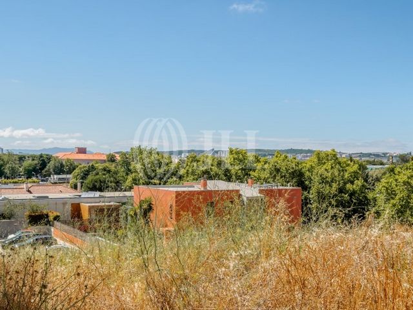
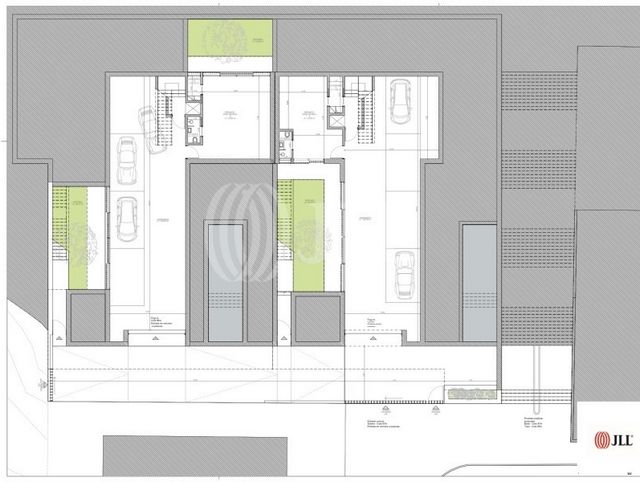
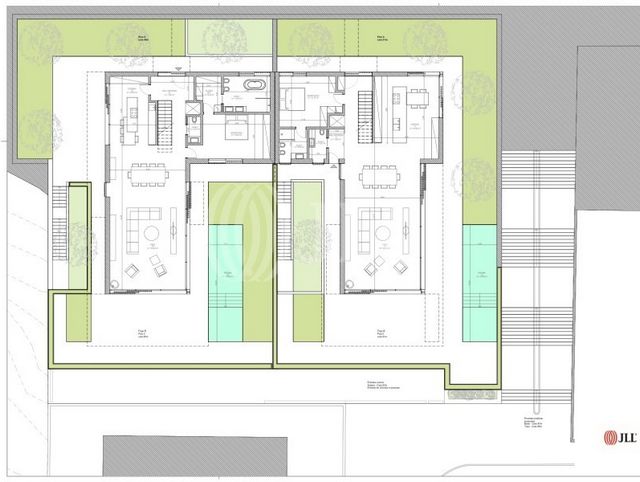
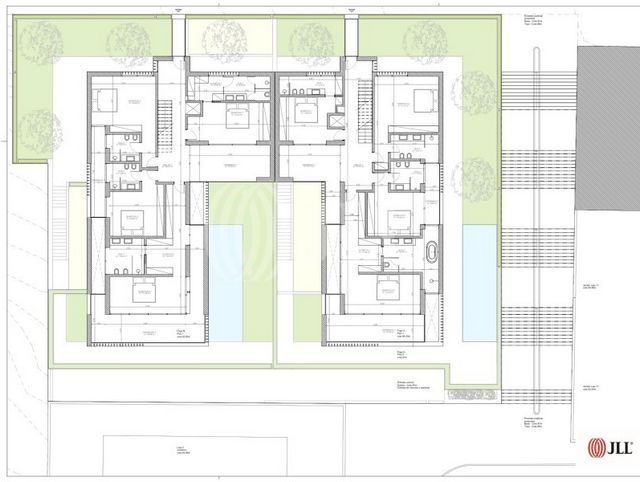
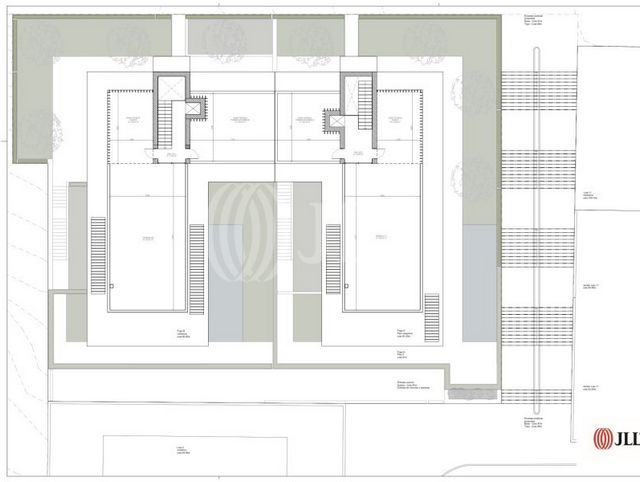
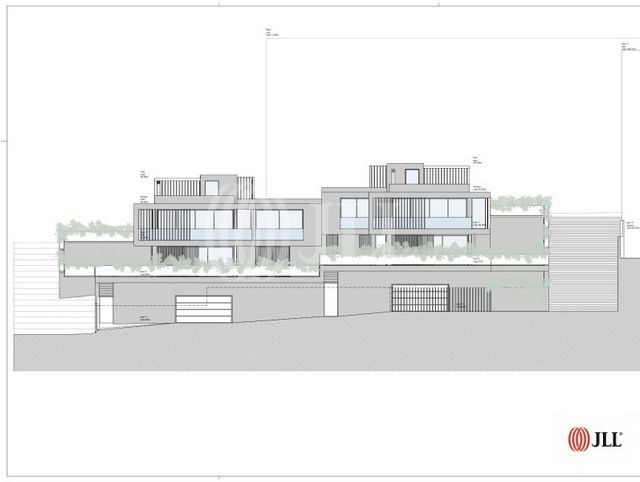
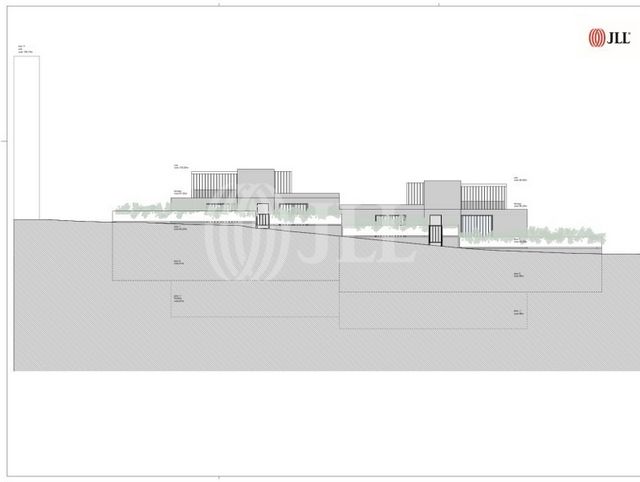
Energy Rating: Exempt
#ref:77306 Показать больше Показать меньше Terrain de 1379 m² vendu avec un projet architectural approuvé pour la construction de deux maisons jumelées contemporaines avec piscine et jardin à Belém, Lisbonne. Le projet architectural, en phase d'approbation, comprend la construction de deux maisons jumelées de typologie T6, avec un mètre de différence de hauteur entre elles, chacune avec deux étages plus un sous-sol, une piscine, un jardin, des terrasses privées et un garage pour quatre véhicules. Le projet comprend les superficies totales suivantes :Superficie du terrain : 468,63 m² Superficie habitable : 951,18 m² Superficie du sous-sol : 458,50 m² Surface perméable : 431,61 m² Hauteur totale de la façade : 10,41 m²Au niveau inférieur, il y a un garage pour quatre véhicules, un hall de distribution avec accès vertical (ascenseur et escaliers) aux autres étages, une zone technique, un espace de stockage, une buanderie et une chambre avec une salle de bains. Au rez-de-chaussée, il y a l'entrée principale, un jardin avec accès à la piscine et la zone sociale de la maison comprenant un hall de distribution avec accès vertical aux autres étages, un salon et une salle à manger, une cuisine ouverte avec un îlot, une salle de bains d'invités et une suite avec dressing. Au premier étage, il y a la zone privée des maisons, avec une entrée secondaire, un hall de distribution avec accès vertical aux autres étages, quatre suites complètes et trois terrasses. Le niveau de la toiture comprend un volume couvert avec accès vertical aux autres étages et un hall de distribution, des espaces techniques (climatisation, pompes à chaleur, systèmes d'eau chaude, panneaux photovoltaïques) et une zone panoramique sur le toit offrant des vues sur les montagnes et la mer.Situé dans le quartier de Restelo, à proximité de plusieurs monuments tels que le monastère des Hiéronymites, le Centre culturel de Belém, le Padrão dos Descobrimentos, la Tour de Belém et le Palais national de l'Ajuda. Il est également proche du centre commercial Alegro, de IKEA et de Makro. À moins de 5 minutes en voiture, vous trouverez des écoles publiques et privées prestigieuses telles que le lycée Maria Amália Vaz de Carvalho, l'école Raiz et l'école internationale PaRK. À 10 minutes en voiture du centre de Lisbonne et à environ 20 minutes de l'aéroport international Humberto Delgado.
Performance Énergétique: Exempt
#ref:77306 Terreno de 1379 m2, vendido com projeto de arquitetura aprovado para a construção de duas moradias geminadas de linhas contemporâneas, com piscina e jardim, no Belém, Lisboa. O programa de arquitetura em fase de aprovação contempla a construção de duas moradias geminadas de tipologia T6, com um desnível de 1 metro entre ambas, cada uma com dois pisos mais um piso em semi-cave, piscina, jardim, terraços privativos e garagem para quatro viaturas. O projeto contempla as seguintes áreas totais:Implantação: 468,63m2;
Área de superfície de pavimento de habitação de 951,18m2;
Área em cave: 458,50 m2;
Superfície permeável 431,61 m2;
Altura total de fachada 10,41 m2No piso-1 conta com garagem para quatro viaturas, hall de distribuição com acessos verticais (elevador e escadas) aos restantes pisos, área técnica, arrumos, zona de lavandaria e quarto com casa de banho. No piso 0, a entrada principal, jardim com acesso à piscina e zona social da moradia integrada por hall de distribuição com acessos verticais aos restantes pisos, sala de estar e de refeições, cozinha em open plan com ilha, casa de banho social, suite com closet. Piso 1, zona privada das moradias, integrada por entrada secundária, hall de distribuição com acessos verticais aos restantes pisos, quatro suites completas e três terraços. Cobertura: volume coberto com acessos verticais aos restantes pisos e hall de distribuição, áreas técnicas (avac, bombas de calor, sistemas de aqs, painéis fotovoltaicos) e zona de rooftop panorâmico com vista serra e mar.Localizado no bairro do Restelo, junto a vários monumentos, como o Mosteiro dos Jerónimos, Centro Cultural de Belém, Padrão dos Descobrimentos, Torre de Belém e Palácio Nacional da Ajuda. Próximo do centro comercial Alegro, ikea e makro. num raio de 5 minutos driving distance encontramos estabelecimentos escolares públicos e privados de prestígio como a Escola Secundária do Restelo, Escola Raiz, PaRK International School. A 10 minutos driving distance do centro de Lisboa e a cerca de 20 minutos do Aeroporto Internacional Humberto Delgado.
Categoria Energética: Isento
#ref:77306 Land with 1379 sqm, sold with an approved architectural project for the construction of two contemporary-style semi-detached houses with a pool and garden in Belém, Lisbon. The architecture project, in the approval phase, includes the construction of two semi-detached houses with a T6 typology, with a 1-meter difference in height between them, each with two floors plus a semi-basement floor, pool, garden, private terraces, and a garage for four vehicles. The project includes the following total areas:Site area: 468.63 sqm Housing floor area: 951.18 sqm Basement area: 458.50 sqm Permeable surface: 431.61 sqm Total facade height: 10.41 sqmOn the lower level, there is a garage for four vehicles, a distribution hall with vertical access (elevator and stairs) to the other floors, a technical area, storage space, laundry area, and a bedroom with a bathroom. On the ground floor, there is the main entrance, a garden with access to the pool, and the social area of the house comprising a distribution hall with vertical access to the other floors, a living and dining room, an open-plan kitchen with an island, a guest bathroom, and a suite with a walk-in closet. On the first floor, there is the private area of the houses, with a secondary entrance, a distribution hall with vertical access to the other floors, four complete suites, and three terraces. The rooftop level includes a covered volume with vertical access to the other floors and a distribution hall, technical areas (HVAC, heat pumps, hot water systems, photovoltaic panels), and a panoramic rooftop area with views of the mountains and the sea.Located in the Restelo neighborhood, close to several monuments such as the Jerónimos Monastery, Belém Cultural Center, Padrão dos Descobrimentos, Belém Tower, and Ajuda National Palace. It is also near the Alegro shopping center, IKEA, and Makro. Within a 5-minute drive, you can find prestigious public and private schools such as Restelo Secondary School, Raiz School, and PaRK International School. It is a 10-minute drive from the center of Lisbon and about 20 minutes from Humberto Delgado International Airport.
Energy Rating: Exempt
#ref:77306