219 400 799 RUB
5 к
6 сп
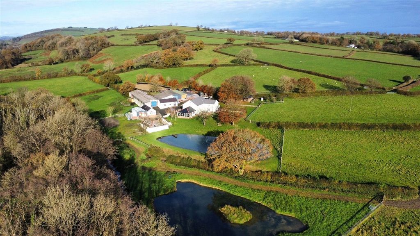
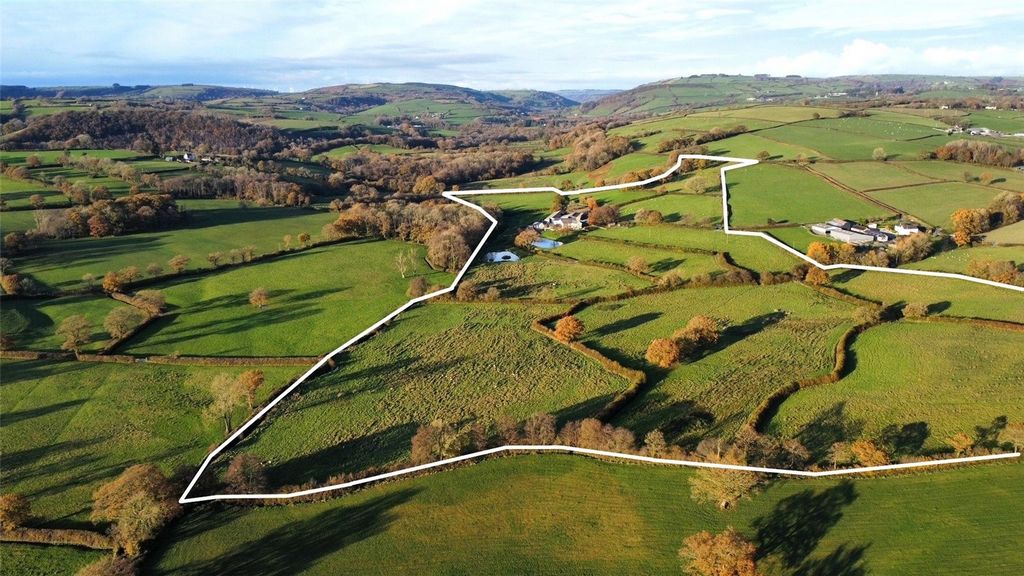
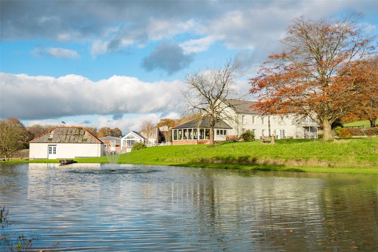
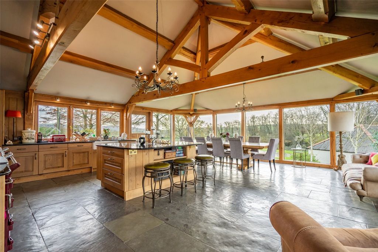
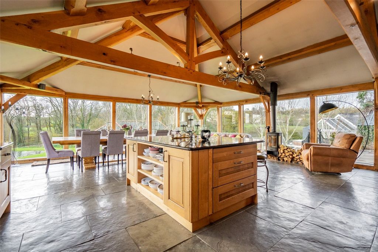
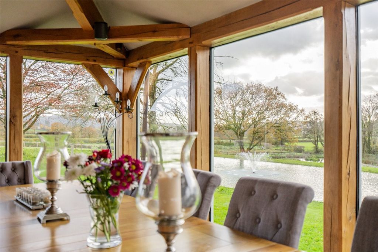
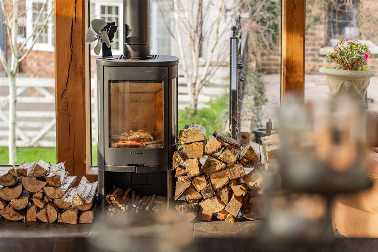
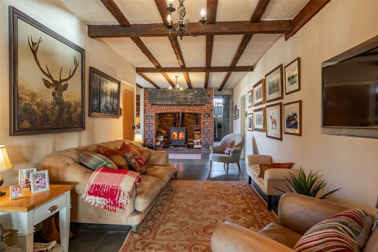
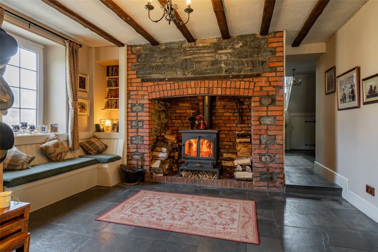
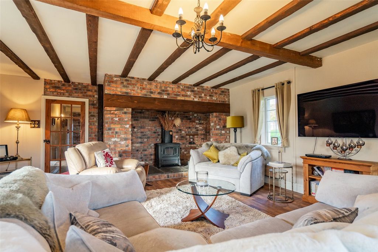
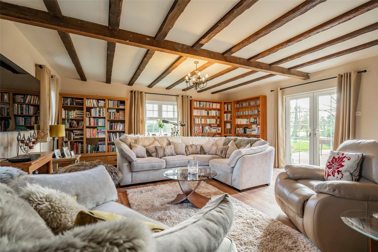
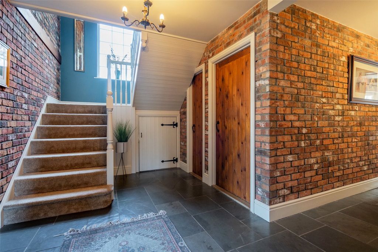
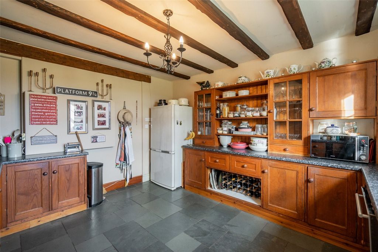
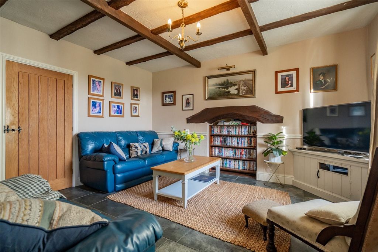
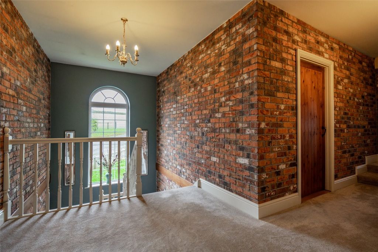
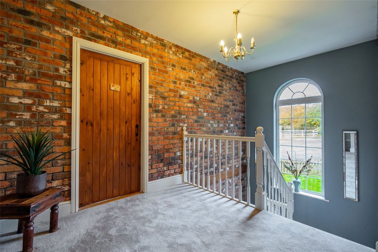
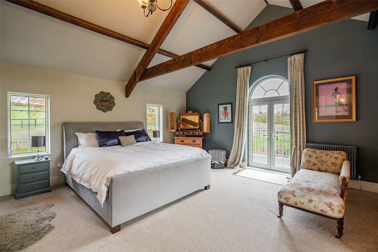
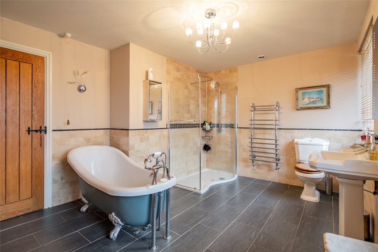
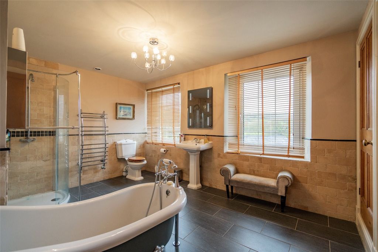
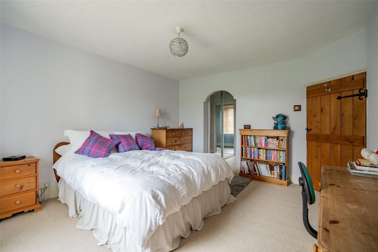
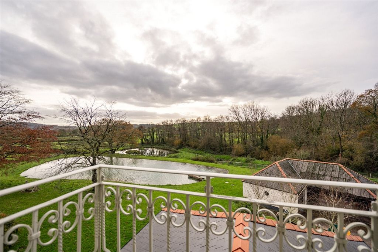
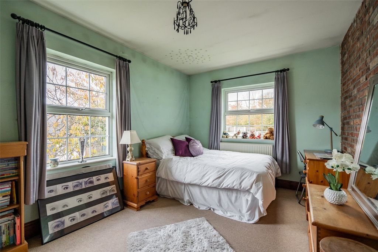
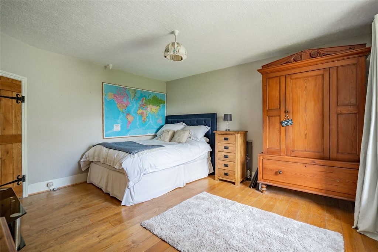
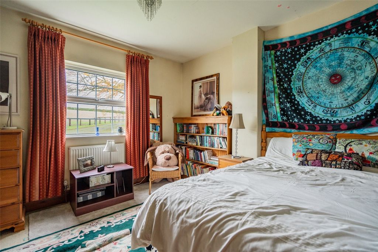
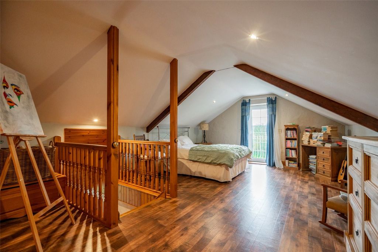
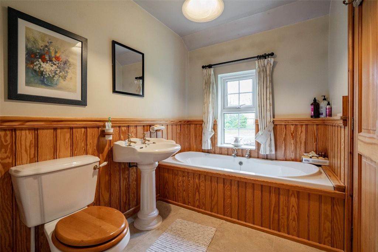
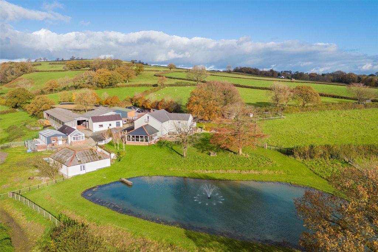
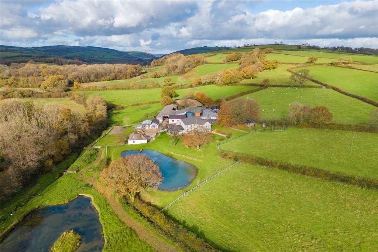
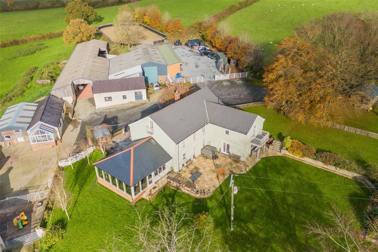
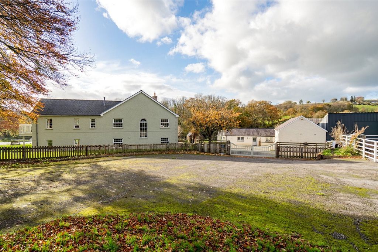
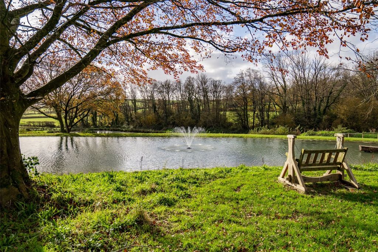
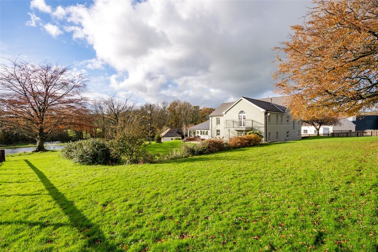
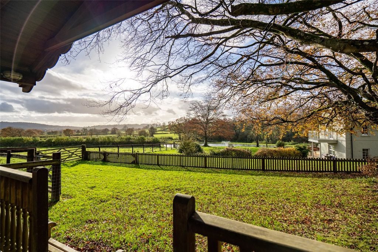
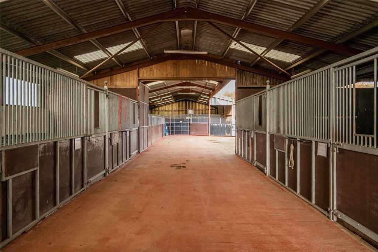
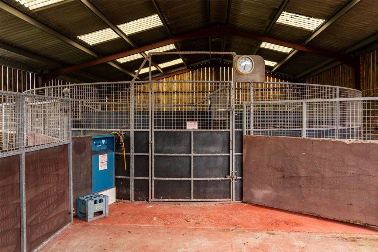
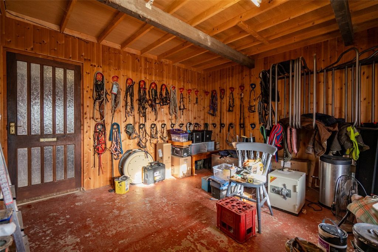
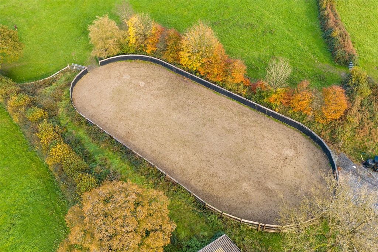
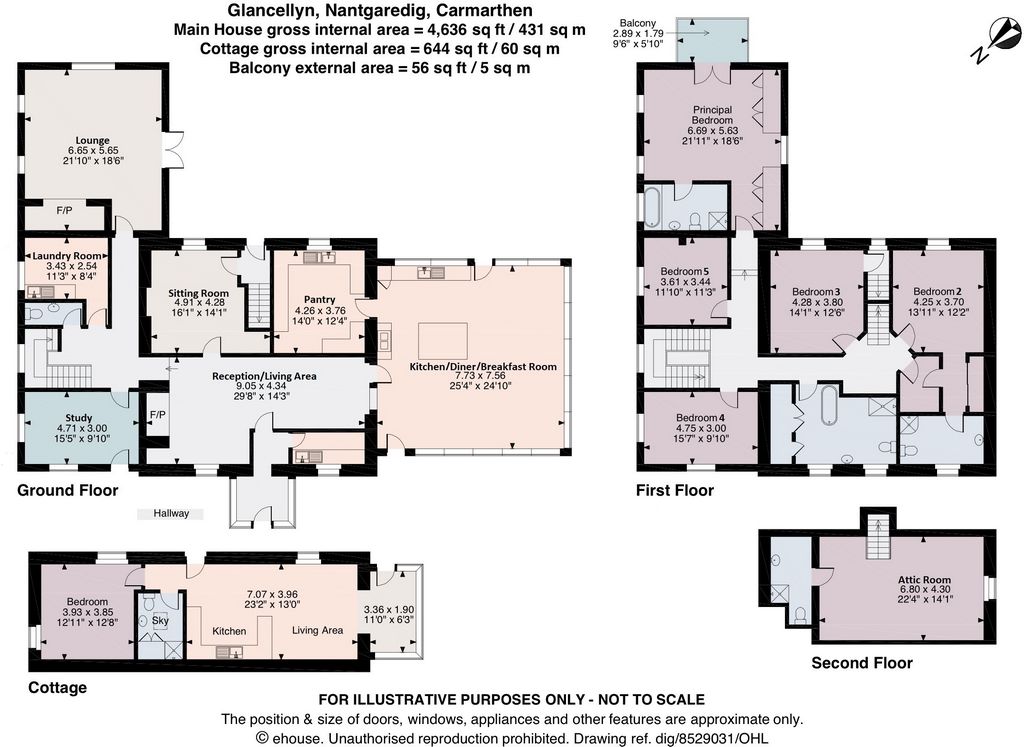

5 bedroom luxury home
52 acres and stables
Outbuildings
Perfect Lifestyle home
self contained 1 bed annex Description Welcome to Glancellyn, a truly extraordinary opportunity near the village of Nantgaredig! Nestled within a picturesque rural landscape of the Tawe Valley, this spectacular small holding presents an idyllic 5-bedroom family home with breathtaking views overlooking the countryside, mature trees, and a beautiful private lake. Boasting an additional one-bedroom detached, self-contained cottage, this property is a perfect blend of elegance and functionality. With approximately 52.83 acres of land, 18 stables, a horse walker, sand arena, kennels, and various outbuildings, it offers an unparalleled lifestyle for those with an appreciation for both luxury and country living.If a rural paradise is what you desire, Glancellyn is the perfect choice. Let us delve deeper.Location Nantgaredig, a locale rich in charm and natural beauty, offers a serene escape within the heart of the countryside. Surrounded by rolling hills and lush landscapes, residents of this idyllic area enjoy the tranquillity of rural living while being in close proximity to essential amenities. Within Nantgaredig itself, a local primary school provides an excellent educational foundation, while a nearby GP and pharmacy ensure convenient access to healthcare services, enhancing the overall appeal of this enchanting community.. Conveniently situated midway between the vibrant market towns of Llandeilo and Carmarthen, Glancellyn offers easy accessibility. The home is strategically located within reach of popular destinations, such as Pembrey Country Park, Gower Peninsular and the picturesque Pembrokeshire coastal path, providing opportunities for enjoyable days out with loved ones. Additionally, the allure of Brecon beckons nearby. Furthermore, the convenience extends to education, with two popular private schools within easy reach, adding to the appeal of this well-positioned abode.. Carmarthen, positioned just 8 miles away from Glancellyn, stands as a historic town steeped in Welsh heritage and contemporary vitality. Renowned as one of the oldest towns in Wales, Carmarthen boasts a charming blend of medieval architecture and modern amenities. Explore the bustling town centre, where vibrant markets, eclectic shops, and inviting eateries create a lively atmosphere. The town is rich in cultural significance, hosting events that celebrate its storied past. With the River Tywi gracefully meandering through its landscape, Carmarthen offers scenic riverside walks and picturesque views. Additionally, the convenience of a nearby train station and hospital adds to the practicality of this well-connected location.Approach Approached down a private lane, you'll reach Glancellyn's gated driveway. The intercom system signals your arrival, and the enchanting surroundings beckon you towards the front door, enticing you further.Step Inside&# ... ;Entrance Hall Upon entry to the home, you'll be embraced by the warmth and charm of this delightful home. The inviting atmosphere is complemented by slate-tiled flooring, vaulted ceilings, and abundant natural light streaming through numerous windows. This spacious area is perfect for storing outdoor gear and provides entry to both the boot room and central reception.Boot Room The boot room, featuring slate-tiled flooring, storage units, a single stainless-steel sink, and a frosted window, offers practicality with ample storage space.Reception An exceptional space! The focal point is the impressive inglenook fireplace with a superb multi-fuel burner. This area boasts slate-tiled flooring, distinctive wooden beams, inset shelving, and a delightful window seat framing a rear window. Access points from here lead to the kitchen/diner/breakfast room, the sitting room, and a step up to the inner hallway.Kitchen/Diner/Breakfast Room Begin by discovering the remarkable kitchen/diner/breakfast room &# ... ; undeniably the heart of the home. Upon entering, the allure of oak-framed windows becomes apparent, providing breath-taking views of the lake, rural landscapes, and mature trees. Abundant natural light floods the space, fostering a warm and inviting ambiance. The charming limestone tiled flooring extends throughout, while the expansive vaulted ceiling is adorned with beautiful oak beams.. In the kitchen area, a range of units crowned with granite worktops seamlessly integrates appliances, featuring a double Range Master porcelain sink, NEFF dishwasher, tall Hoover fridge, and a superb Everhot oven. Adding to its appeal, a coveted island provides extra storage, shelving, granite worktops, and a breakfast bar accommodating 3/4 stools.Within this beautiful space, you'll find plenty of room for a large dining set and a seating area that embraces the superb wood burner. This remarkable room is perfect for both socialising and unwinding, while enjoying the superb views.Pantry Adjacent to the kitchen, there's a roomy pantry space equipped with additional wall and base units, a double porcelain sink with drainage, distinctive beams, slate flooring, a front window, and room for one under-the-counter appliance.Sitting Room Return to the reception and step into the inviting sitting room. This delightful space features slate flooring, captivating beams, and a window with picturesque rural views. You'll find a fitted TV cabinet, a fireplace with current fitted shelving, and a distinctive lintel beam. Access to the rear lobby, leading to the first floor via a carpeted stairway, is also available from this room.Inner Hallway The inner hallway, adorned with slate-tiled flooring and bathed in natural light from the halfway-up stairway feature window, serves as a central hub. It provides access to the study, lounge, WC, laundry room, and a carpeted stairway leading to the first floor.WC Furnished with a WC, wash basin, extractor fan, and easy to clean laminate flooring.Laundry Room The practical laundry room features wall and base storage units, a double stainless-steel sunken sink, a side window, vinyl flooring, ample storage space, room for one under-the-counter appliance, and space for three free-standing appliances.Study The study, an essential room, benefits from dual aspect windows that create a beautifully bright working environment and an external door.Lounge As you step up into the lounge, a cosy, bright, and inviting space unfolds. Dual aspect windows frame superb rural outlooks, while the focal point is the wow factor inglenook fireplace boasting an oil burner, slate hearth, and pine lintel. The ambiance is enhanced by double patio doors open to the side patio area, seamlessly connecting the indoor and outdoor spaces.Landing Let us now journey to the first floor of this impressive home via the carpeted stairway. Upon arrival, you'll be welcomed by a carpeted landing providing access to all bedrooms, the family bathroom, and a doorway leading to the dressing room of bedroom two.Principal Bedroom with En-Suite The principal bedroom, situated to the front of the home, is an enormous space that enjoys dual aspect windows and double glass doors leading to a sit-out balcony. Both features offer exceptional views of the grounds, private lake, and mature trees. The room is flooded with an abundance of natural light, complemented by carpet flooring, vaulted ceiling with feature beams, and an array of fitted wardrobes. The private en-suite is equipped with a WC, wash basin, fitted bath, shower cubicle, extractor fan, tiled flooring, part-panelled walls, inset shelving, and a side window.Bedroom Five Bedroom five, a spacious double bedroom, features a side window offering impressive rural views. The room is adorned with carpeted flooring and enhanced by an exposed brick wall.Bedroom Four Situated at the rear of the home, this double bedroom boasts dual aspect windows framing beautiful countryside views. The room is complemented by carpeted flooring and features an exposed brick wall.Family Bathroom The lavish family bathroom is fully furnished with a WC, wash basin, feature free-standing bath, walk-in shower, heated towel rail, extractor fan, porcelain tiled flooring, travertine tiled walls, two windows, double door large airing cupboard with fitted shelving, and an additional cupboard housing the water tank.Bedroom Two with en-suite Bedroom two is a generous, double bedroom featuring a front window that offers beautiful views. The room is carpeted and includes the added convenience of fitted double door sliding wardrobes. Additionally, it boasts a walk-in dressing room with hanging rails and shelving. For added privacy, this bedroom comes with a private en-suite, which houses a WC, ... Показать больше Показать меньше Welcome to Glancellyn, a truly extraordinary opportunity near the village of Nantgaredig! Nestled within a picturesque rural landscape of the Tawe Valley, this spectacular small holding presents an idyllic 5-bedroom family home with breathtaking views overlooking the countryside, mature trees, and a beautiful private lake. Boasting an additional one-bedroom detached, self-contained cottage, this property is a perfect blend of elegance and functionality. With approximately 52.83 acres of land, 18 stables, a sand arena, kennels, and various outbuildings, it offers an unparalleled lifestyle for those with an appreciation for both luxury and country living.If a rural paradise is what you desire, Glancellyn is the perfect choice. Let us delve deeper. Small country estate
5 bedroom luxury home
52 acres and stables
Outbuildings
Perfect Lifestyle home
self contained 1 bed annex Description Welcome to Glancellyn, a truly extraordinary opportunity near the village of Nantgaredig! Nestled within a picturesque rural landscape of the Tawe Valley, this spectacular small holding presents an idyllic 5-bedroom family home with breathtaking views overlooking the countryside, mature trees, and a beautiful private lake. Boasting an additional one-bedroom detached, self-contained cottage, this property is a perfect blend of elegance and functionality. With approximately 52.83 acres of land, 18 stables, a horse walker, sand arena, kennels, and various outbuildings, it offers an unparalleled lifestyle for those with an appreciation for both luxury and country living.If a rural paradise is what you desire, Glancellyn is the perfect choice. Let us delve deeper.Location Nantgaredig, a locale rich in charm and natural beauty, offers a serene escape within the heart of the countryside. Surrounded by rolling hills and lush landscapes, residents of this idyllic area enjoy the tranquillity of rural living while being in close proximity to essential amenities. Within Nantgaredig itself, a local primary school provides an excellent educational foundation, while a nearby GP and pharmacy ensure convenient access to healthcare services, enhancing the overall appeal of this enchanting community.. Conveniently situated midway between the vibrant market towns of Llandeilo and Carmarthen, Glancellyn offers easy accessibility. The home is strategically located within reach of popular destinations, such as Pembrey Country Park, Gower Peninsular and the picturesque Pembrokeshire coastal path, providing opportunities for enjoyable days out with loved ones. Additionally, the allure of Brecon beckons nearby. Furthermore, the convenience extends to education, with two popular private schools within easy reach, adding to the appeal of this well-positioned abode.. Carmarthen, positioned just 8 miles away from Glancellyn, stands as a historic town steeped in Welsh heritage and contemporary vitality. Renowned as one of the oldest towns in Wales, Carmarthen boasts a charming blend of medieval architecture and modern amenities. Explore the bustling town centre, where vibrant markets, eclectic shops, and inviting eateries create a lively atmosphere. The town is rich in cultural significance, hosting events that celebrate its storied past. With the River Tywi gracefully meandering through its landscape, Carmarthen offers scenic riverside walks and picturesque views. Additionally, the convenience of a nearby train station and hospital adds to the practicality of this well-connected location.Approach Approached down a private lane, you'll reach Glancellyn's gated driveway. The intercom system signals your arrival, and the enchanting surroundings beckon you towards the front door, enticing you further.Step Inside&# ... ;Entrance Hall Upon entry to the home, you'll be embraced by the warmth and charm of this delightful home. The inviting atmosphere is complemented by slate-tiled flooring, vaulted ceilings, and abundant natural light streaming through numerous windows. This spacious area is perfect for storing outdoor gear and provides entry to both the boot room and central reception.Boot Room The boot room, featuring slate-tiled flooring, storage units, a single stainless-steel sink, and a frosted window, offers practicality with ample storage space.Reception An exceptional space! The focal point is the impressive inglenook fireplace with a superb multi-fuel burner. This area boasts slate-tiled flooring, distinctive wooden beams, inset shelving, and a delightful window seat framing a rear window. Access points from here lead to the kitchen/diner/breakfast room, the sitting room, and a step up to the inner hallway.Kitchen/Diner/Breakfast Room Begin by discovering the remarkable kitchen/diner/breakfast room &# ... ; undeniably the heart of the home. Upon entering, the allure of oak-framed windows becomes apparent, providing breath-taking views of the lake, rural landscapes, and mature trees. Abundant natural light floods the space, fostering a warm and inviting ambiance. The charming limestone tiled flooring extends throughout, while the expansive vaulted ceiling is adorned with beautiful oak beams.. In the kitchen area, a range of units crowned with granite worktops seamlessly integrates appliances, featuring a double Range Master porcelain sink, NEFF dishwasher, tall Hoover fridge, and a superb Everhot oven. Adding to its appeal, a coveted island provides extra storage, shelving, granite worktops, and a breakfast bar accommodating 3/4 stools.Within this beautiful space, you'll find plenty of room for a large dining set and a seating area that embraces the superb wood burner. This remarkable room is perfect for both socialising and unwinding, while enjoying the superb views.Pantry Adjacent to the kitchen, there's a roomy pantry space equipped with additional wall and base units, a double porcelain sink with drainage, distinctive beams, slate flooring, a front window, and room for one under-the-counter appliance.Sitting Room Return to the reception and step into the inviting sitting room. This delightful space features slate flooring, captivating beams, and a window with picturesque rural views. You'll find a fitted TV cabinet, a fireplace with current fitted shelving, and a distinctive lintel beam. Access to the rear lobby, leading to the first floor via a carpeted stairway, is also available from this room.Inner Hallway The inner hallway, adorned with slate-tiled flooring and bathed in natural light from the halfway-up stairway feature window, serves as a central hub. It provides access to the study, lounge, WC, laundry room, and a carpeted stairway leading to the first floor.WC Furnished with a WC, wash basin, extractor fan, and easy to clean laminate flooring.Laundry Room The practical laundry room features wall and base storage units, a double stainless-steel sunken sink, a side window, vinyl flooring, ample storage space, room for one under-the-counter appliance, and space for three free-standing appliances.Study The study, an essential room, benefits from dual aspect windows that create a beautifully bright working environment and an external door.Lounge As you step up into the lounge, a cosy, bright, and inviting space unfolds. Dual aspect windows frame superb rural outlooks, while the focal point is the wow factor inglenook fireplace boasting an oil burner, slate hearth, and pine lintel. The ambiance is enhanced by double patio doors open to the side patio area, seamlessly connecting the indoor and outdoor spaces.Landing Let us now journey to the first floor of this impressive home via the carpeted stairway. Upon arrival, you'll be welcomed by a carpeted landing providing access to all bedrooms, the family bathroom, and a doorway leading to the dressing room of bedroom two.Principal Bedroom with En-Suite The principal bedroom, situated to the front of the home, is an enormous space that enjoys dual aspect windows and double glass doors leading to a sit-out balcony. Both features offer exceptional views of the grounds, private lake, and mature trees. The room is flooded with an abundance of natural light, complemented by carpet flooring, vaulted ceiling with feature beams, and an array of fitted wardrobes. The private en-suite is equipped with a WC, wash basin, fitted bath, shower cubicle, extractor fan, tiled flooring, part-panelled walls, inset shelving, and a side window.Bedroom Five Bedroom five, a spacious double bedroom, features a side window offering impressive rural views. The room is adorned with carpeted flooring and enhanced by an exposed brick wall.Bedroom Four Situated at the rear of the home, this double bedroom boasts dual aspect windows framing beautiful countryside views. The room is complemented by carpeted flooring and features an exposed brick wall.Family Bathroom The lavish family bathroom is fully furnished with a WC, wash basin, feature free-standing bath, walk-in shower, heated towel rail, extractor fan, porcelain tiled flooring, travertine tiled walls, two windows, double door large airing cupboard with fitted shelving, and an additional cupboard housing the water tank.Bedroom Two with en-suite Bedroom two is a generous, double bedroom featuring a front window that offers beautiful views. The room is carpeted and includes the added convenience of fitted double door sliding wardrobes. Additionally, it boasts a walk-in dressing room with hanging rails and shelving. For added privacy, this bedroom comes with a private en-suite, which houses a WC, ... Witamy w Glancellyn, naprawdę niezwykłej okazji w pobliżu wioski Nantgaredig! Położone w malowniczym wiejskim krajobrazie doliny Tawe, to spektakularne małe gospodarstwo prezentuje idylliczny dom rodzinny z 5 sypialniami i zapierającymi dech w piersiach widokami na okolicę, dojrzałe drzewa i piękne prywatne jezioro. Szczycąca się dodatkowym wolnostojącym, samodzielnym domkiem z jedną sypialnią, ta nieruchomość jest idealnym połączeniem elegancji i funkcjonalności. Z około 52,83 akrami ziemi, 18 stajniami, areną z piasku, budami i różnymi budami gospodarczymi, oferuje niezrównany styl życia dla tych, którzy cenią sobie zarówno luksus, jak i życie na wsi. Jeśli wiejski raj jest tym, czego pragniesz, Glancellyn jest idealnym wyborem. Zagłębmy się głębiej. Mała wiejska posiadłość 5 sypialni luksusowy dom 52 akrów i stajnie Budynki gospodarcze Perfect Lifestyle dom samodzielny aneks z 1 łóżkiem Opis Witamy w Glancellyn, naprawdę niezwykłej okazji w pobliżu wioski Nantgaredig! Położone w malowniczym wiejskim krajobrazie doliny Tawe, to spektakularne małe gospodarstwo prezentuje idylliczny dom rodzinny z 5 sypialniami i zapierającymi dech w piersiach widokami na okolicę, dojrzałe drzewa i piękne prywatne jezioro. Szczycąca się dodatkowym wolnostojącym, samodzielnym domkiem z jedną sypialnią, ta nieruchomość jest idealnym połączeniem elegancji i funkcjonalności. Z około 52,83 akrami ziemi, 18 stajniami, wybiegiem konnym, areną z piaskiem, budami i różnymi budami gospodarczymi, oferuje niezrównany styl życia dla tych, którzy cenią sobie zarówno luksus, jak i życie na wsi. Jeśli wiejski raj jest tym, czego pragniesz, Glancellyn jest idealnym wyborem. Zagłębmy się głębiej.Lokalizacja Nantgaredig, miejsce bogate w urok i naturalne piękno, oferuje spokojną ucieczkę w samym sercu wsi. Otoczoni łagodnymi wzgórzami i bujnymi krajobrazami, mieszkańcy tego idyllicznego obszaru cieszą się spokojem wiejskiego życia, będąc jednocześnie w pobliżu podstawowych udogodnień. W samym Nantgaredig znajduje się lokalna szkoła podstawowa, która zapewnia doskonałą podstawę edukacyjną, a pobliski lekarz rodzinny i apteka zapewniają wygodny dostęp do usług zdrowotnych, co zwiększa ogólną atrakcyjność tej czarującej społeczności.. Dogodnie usytuowany w połowie drogi między tętniącymi życiem miastami targowymi Llandeilo i Carmarthen, hotel Glancellyn zapewnia łatwy dostęp. Dom jest strategicznie położony w pobliżu popularnych miejsc, takich jak Pembrey Country Park, półwysep Gower i malownicza nadmorska ścieżka Pembrokeshire, co zapewnia możliwość spędzenia przyjemnych dni z bliskimi. Dodatkowo w pobliżu kusi urok Brecon. Co więcej, wygoda rozciąga się na edukację, z dwiema popularnymi szkołami prywatnymi w zasięgu ręki, co zwiększa atrakcyjność tego dobrze położonego domu.. Carmarthen, położone zaledwie 8 mil od Glancellyn, jest historycznym miastem przesiąkniętym walijskim dziedzictwem i współczesną witalnością. Znane jako jedno z najstarszych miast w Walii, Carmarthen szczyci się uroczą mieszanką średniowiecznej architektury i nowoczesnych udogodnień. Poznaj tętniące życiem centrum miasta, gdzie tętniące życiem rynki, eklektyczne sklepy i zachęcające restauracje tworzą tętniącą życiem atmosferę. Miasto ma bogate znaczenie kulturowe, a jego wydarzenia celebrują jego bogatą przeszłość. Rzeka Tywi z wdziękiem wijąca się przez krajobraz, Carmarthen oferuje malownicze spacery nad rzeką i malownicze widoki. Dodatkowo, wygoda pobliskiego dworca kolejowego i szpitala zwiększa praktyczność tej dobrze skomunikowanej lokalizacji.Zbliżając się prywatną uliczką, dotrzesz do zamkniętego podjazdu Glancellyn. System domofonowy sygnalizuje Twoje przybycie, a urokliwe otoczenie zachęca Cię do drzwi wejściowych, kusząc Cię jeszcze bardziej.Wejdź do środka&# ... ;Hol wejściowy Po wejściu do domu otoczy Cię ciepło i urok tego uroczego domu. Zachęcającą atmosferę dopełniają podłogi wyłożone łupkowymi płytkami, sklepione sufity i obfite naturalne światło wpadające przez liczne okna. Ten przestronny obszar jest idealny do przechowywania sprzętu outdoorowego i zapewnia dostęp zarówno do bagażnika, jak i centralnej recepcji.Pomieszczenie na buty Pomieszczenie na bagażniki, z podłogą wyłożoną płytkami łupkowymi, szafkami do przechowywania, pojedynczym zlewem ze stali nierdzewnej i matowym oknem, oferuje praktyczność i dużo miejsca do przechowywania.Recepcja Wyjątkowa przestrzeń! Centralnym punktem jest imponujący kominek inglenook z doskonałym palnikiem wielopaliwowym. Obszar ten szczyci się podłogą wyłożoną płytkami łupkowymi, charakterystycznymi drewnianymi belkami, wpuszczanymi półkami i uroczym siedzeniem przy oknie otaczającym tylną szybę. Punkty dostępu stąd prowadzą do kuchni/jadalni/pokoju śniadaniowego, salonu i schodka do wewnętrznego korytarza.Kuchnia/jadalnia/sala śniadaniowa Zacznij od odkrycia niezwykłej kuchni/jadalni/sali śniadaniowej &# ... ; niezaprzeczalnie serca domu. Po wejściu do środka uwidacznia się urok okien z dębowymi ramami, z których roztaczają się zapierające dech w piersiach widoki na jezioro, wiejskie krajobrazy i dojrzałe drzewa. Duża ilość naturalnego światła zalewa przestrzeń, tworząc ciepłą i zachęcającą atmosferę. Urocza podłoga wyłożona wapiennymi kafelkami rozciąga się na całym budynku, a rozległy sklepiony sufit ozdobiony jest pięknymi dębowymi belkami.. W części kuchennej szereg szafek zwieńczonych granitowymi blatami płynnie integruje urządzenia, w tym podwójny zlewozmywak porcelanowy Range Master, zmywarkę NEFF, wysoką lodówkę Hoover i wspaniały piekarnik Everhot. Uroku dodaje jej pożądana wyspa, która zapewnia dodatkowe miejsce do przechowywania, półki, granitowe blaty i bar śniadaniowy z 3/4 stołkami. W tej pięknej przestrzeni znajdziesz dużo miejsca na duży zestaw jadalny i część wypoczynkową, która obejmuje wspaniały palnik na drewno. Ten niezwykły pokój jest idealny zarówno do spotkań towarzyskich, jak i relaksu, podziwiając wspaniałe widoki.Spiżarnia W sąsiedztwie kuchni znajduje się pojemna spiżarnia wyposażona w dodatkowe szafki ścienne i dolne, podwójny porcelanowy zlew z odpływem, charakterystyczne belki, podłogę z łupka, okno frontowe i miejsce na jedno urządzenie podblatowe.Salon Wróć do recepcji i wejdź do przytulnego salonu. Ta zachwycająca przestrzeń ma podłogę z łupka, urzekające belki i okno z malowniczym widokiem na wieś. Znajdziesz tu dopasowaną szafkę pod telewizor, kominek z obecnie zamontowanymi półkami oraz charakterystyczną belkę nadproża. Z tego pomieszczenia można również dostać się do tylnego holu, prowadzącego na pierwsze piętro po wyłożonych wykładziną schodach.Wewnętrzny korytarz Wewnętrzny korytarz, ozdobiony podłogą wyłożoną płytkami łupkowymi i skąpany w naturalnym świetle z okna schodowego znajdującego się do połowy schodów, służy jako centralny węzeł. Zapewnia dostęp do gabinetu, salonu, toalety, pralni i wyłożonych wykładziną schodów prowadzących na pierwsze piętro.WC Wyposażone w WC, umywalkę, wentylator wyciągowy i łatwą do czyszczenia podłogę laminowaną.Pralnia Praktyczna pralnia wyposażona jest w szafki ścienne i dolne, podwójny zatopiony zlew ze stali nierdzewnej, boczne okno, podłogę winylową, dużo miejsca do przechowywania, miejsce na jedno urządzenie podblatowe i miejsce na trzy urządzenia wolnostojące.Gabinet Gabinet, niezbędne pomieszczenie, korzysta z dwukierunkowych okien, które tworzą piękne, jasne środowisko pracy i drzwi zewnętrzne.Salon Gdy wchodzisz do salonu, rozwija się przytulna, jasna i zachęcająca przestrzeń. Z dwuczęściowych okien roztacza się wspaniały widok na wiejską okolicę, a centralnym punktem jest kominek inglenook z palnikiem olejowym, paleniskiem łupkowym i sosnowym nadprożem. Atmosferę potęgują podwójne drzwi tarasowe otwierane na boczną część patio, płynnie łączące przestrzeń wewnętrzną i zewnętrzną.Lądowanie Przenieśmy się teraz na pierwsze piętro tego imponującego domu po wyłożonych wykładziną schodach. Po przyjeździe powita Cię wyłożony wykładziną podest zapewniający dostęp do wszystkich sypialni, rodzinnej łazienki i drzwi prowadzących do garderoby drugiej sypialni.Główna sypialnia z łazienką Główna sypialnia, położona z przodu domu, to ogromna przestrzeń, która cieszy się podwójnymi oknami i podwójnymi szklanymi drzwiami prowadzącymi na balkon. Z obu obiektów roztaczają się wyjątkowe widoki na teren, prywatne jezioro i dojrzałe drzewa. Pokój jest zalany dużą ilością naturalnego światła, uzupełnionym wykładziną dywanową, sklepionym sufitem z belkami dwuskrzydłowymi i szeregiem wbudowanych szaf. Prywatna łazienka wyposażona jest w WC, umywalkę, wannę, kabinę prysznicową, wentylator wyciągowy, podłogę wyłożoną kafelkami, ściany częściowo wyłożone panelami, półki wpuszczane i okno boczne.Sypialnia Pięć Przestronna sypialnia z łóżkiem podwójnym wyposażona jest w boczne okno, z którego roztacza się imponujący widok na okolicę. Pokój jest ozdobiony podłogą wyłożoną wykładziną i ozdobiony odsłoniętą ceglaną ścianą.Sypialnia czwarta Ta dwuosobowa sypialnia, położona na tyłach domu, oferuje podwójne okna, z których roztacza się piękny widok na okolicę. Pokój jest wyłożony wykładziną podłogową i ma odsłoniętą ceglaną ścianę....