КАРТИНКИ ЗАГРУЖАЮТСЯ...
Дом (Продажа)
Ссылка:
EDEN-T93348175
/ 93348175
Ссылка:
EDEN-T93348175
Страна:
US
Город:
San Marino
Почтовый индекс:
91108
Категория:
Жилая
Тип сделки:
Продажа
Тип недвижимости:
Дом
Площадь:
819 м²
Участок:
4 241 м²
Комнат:
1
Спален:
5
Ванных:
7
ЦЕНЫ ЗА М² НЕДВИЖИМОСТИ В СОСЕДНИХ ГОРОДАХ
| Город |
Сред. цена м2 дома |
Сред. цена м2 квартиры |
|---|---|---|
| Los Angeles | 647 069 RUB | 668 421 RUB |
| Orange | 508 731 RUB | 453 959 RUB |
| Newport Beach | 919 621 RUB | - |
| Mahou Riviera | 1 700 862 RUB | - |
| Ventura | 382 126 RUB | - |
| Santa Barbara | 783 041 RUB | - |
| Riverside | 260 116 RUB | 249 655 RUB |
| California | 479 151 RUB | 440 820 RUB |
| Santa Clara | 754 952 RUB | - |
| Maricopa | 210 376 RUB | - |
| Colorado | 391 499 RUB | - |
| США | 363 587 RUB | 482 767 RUB |
| Hennepin | 356 423 RUB | - |
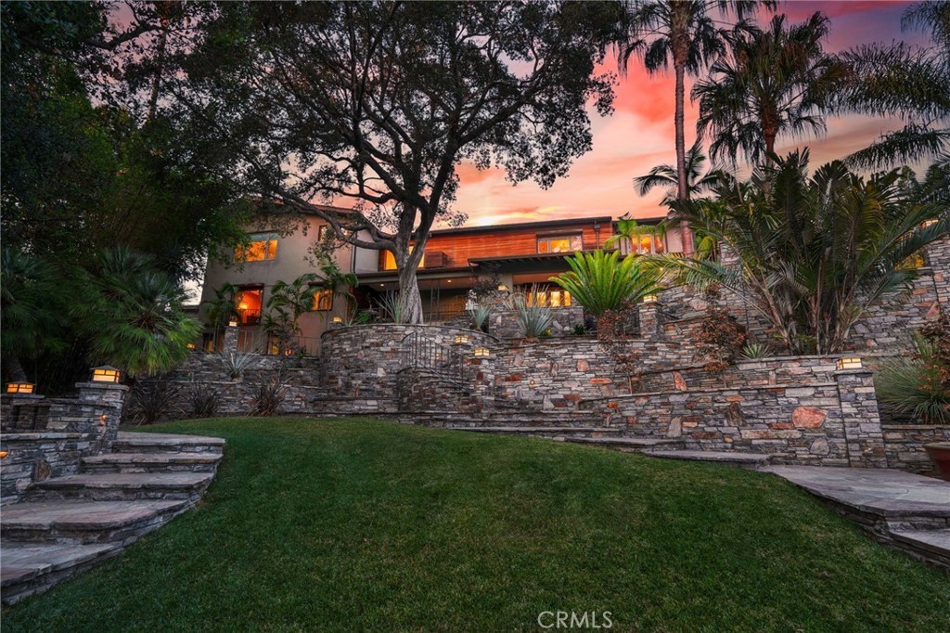
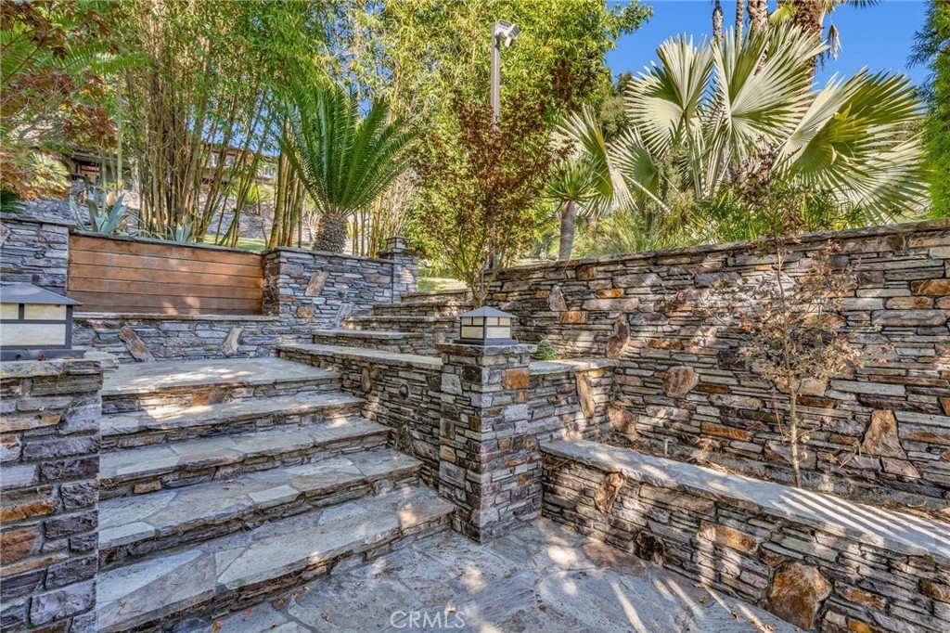
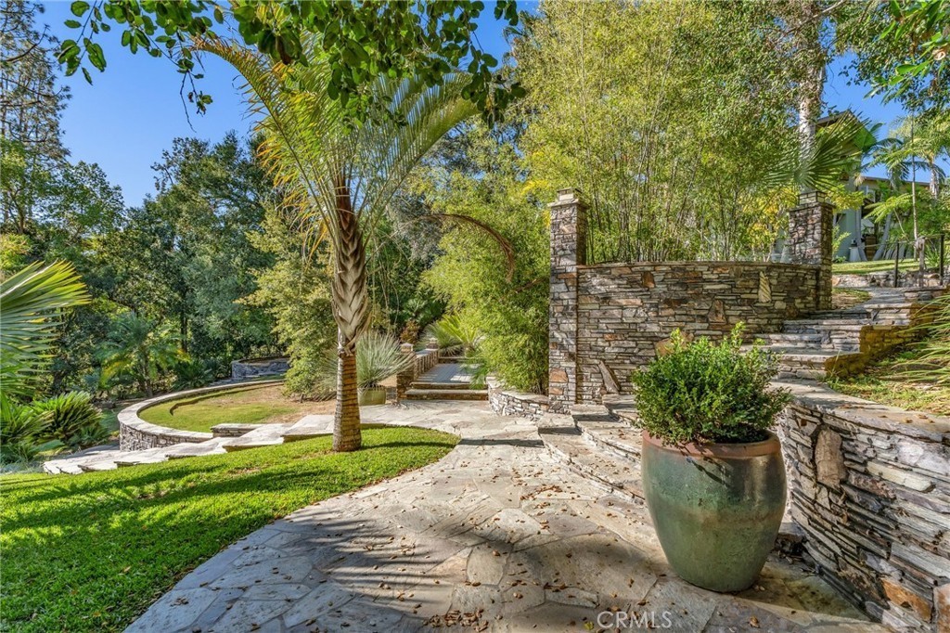
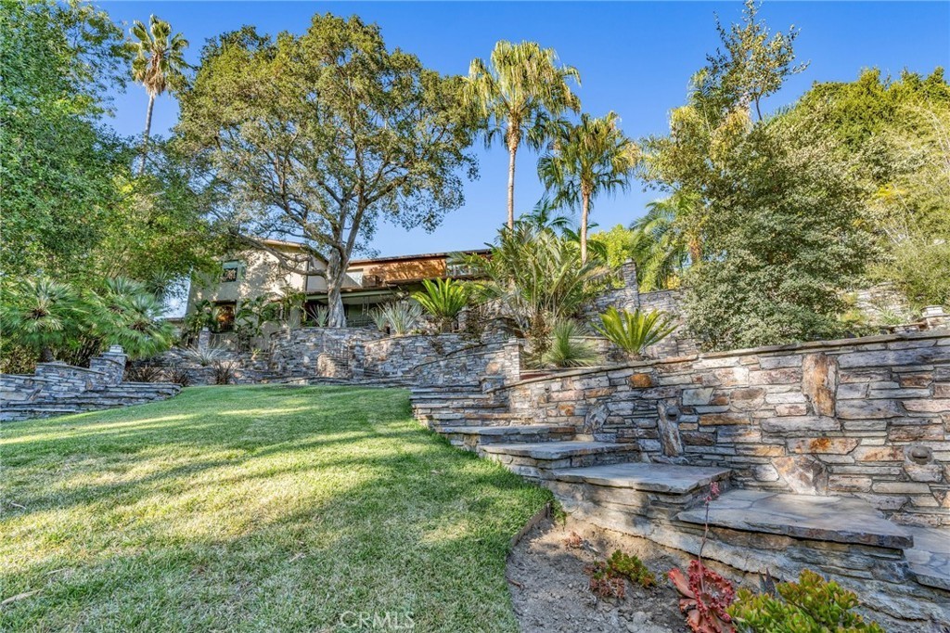
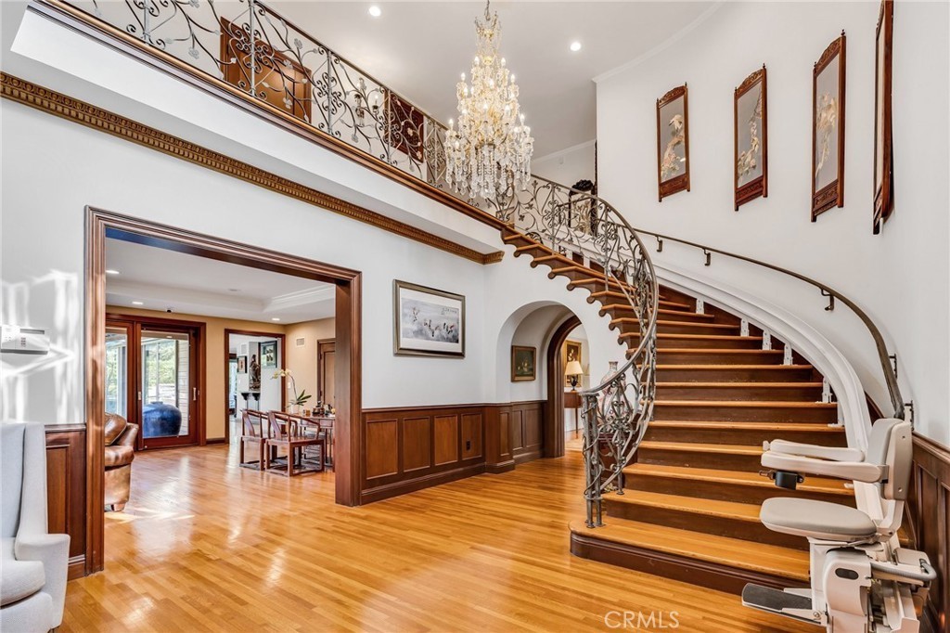
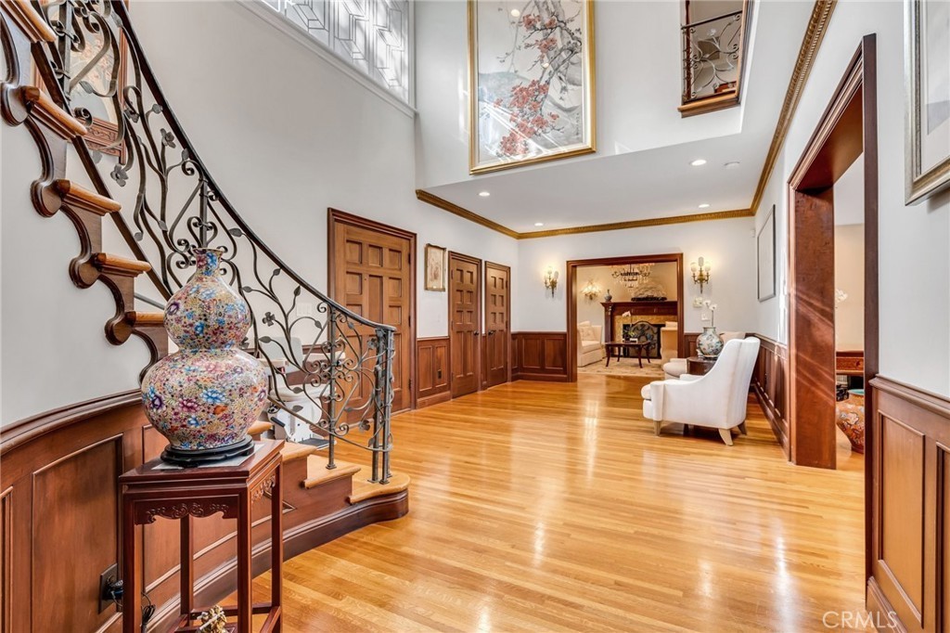
The home features 5 bedrooms and 7 bathrooms. The primary suite has beautiful picture windows, a custom-built walk-in dressing room and a lavish bath. 4 additional bedrooms and 3 baths are all upstairs. There is a finished basement with a wet bar and bath and can be used as an entertainment area or a home gym. The Pella windows and patio doors in the main house all have custom-made rolling shutters installed for added security and privacy. An indoor accessible elevator is soon to be completed as well. The continuous improvements and meticulous attention to detail in the home truly exude a pride of ownership.
The expansive backyard is a paradise-like oasis: exotic flowering trees, a running waterfall, Beadcrete pool & spa, a glass fire pit and sitting area, built-in Lynx patio heaters with an outdoor bar. There are guest living quarters, a pool house/office and an indoor-BBQ kitchen, perfect for catering events and entertaining parties. A 2-car garage and beamed carport in a large enclosed motor court driveway with gated entrance. Sitting on more than 45,500 SF of land, the setting is truly magical and must be seen in-person to fully appreciate its uniqueness and originality; the perfect blend of modern elegance and timeless charm. Показать больше Показать меньше Originally built in 1927, this one-of-a-kind San Marino estate elegantly sits on over an acre of hilltop land with scenic views. The expansive terraced grounds are surrounded by gorgeous, matured trees, gardens and landscaping. A graceful stone walkway leads you through a park-like setting as you approach a grand waterfall and the main residence. This home exhibits defining features of classic prairie-style and evokes influential design characteristics from The Far East, an artistic inspiration of its flowing interior to exterior spaces and extensive use of woodwork and impeccable details. The grandeur entry foyer is accented by a sweeping staircase and the beautiful grand size living room has original hand-carved crown moldings. Rich intricate wood carved paneling, built-in bookcases and custom shutters are used in the executive library. A capacious formal dining room with a view. The family room and a sunny breakfast room open overlooking the terraced gardens and pool. The deluxe gourmet kitchen with built-in custom cabinetry, large granite center island, Viking appliances, Viking Wine Cooler, Blanco Farmhouse Sink and Subzero refrigerator. There is a separate prep kitchen and a walk-in Butler's pantry.
The home features 5 bedrooms and 7 bathrooms. The primary suite has beautiful picture windows, a custom-built walk-in dressing room and a lavish bath. 4 additional bedrooms and 3 baths are all upstairs. There is a finished basement with a wet bar and bath and can be used as an entertainment area or a home gym. The Pella windows and patio doors in the main house all have custom-made rolling shutters installed for added security and privacy. An indoor accessible elevator is soon to be completed as well. The continuous improvements and meticulous attention to detail in the home truly exude a pride of ownership.
The expansive backyard is a paradise-like oasis: exotic flowering trees, a running waterfall, Beadcrete pool & spa, a glass fire pit and sitting area, built-in Lynx patio heaters with an outdoor bar. There are guest living quarters, a pool house/office and an indoor-BBQ kitchen, perfect for catering events and entertaining parties. A 2-car garage and beamed carport in a large enclosed motor court driveway with gated entrance. Sitting on more than 45,500 SF of land, the setting is truly magical and must be seen in-person to fully appreciate its uniqueness and originality; the perfect blend of modern elegance and timeless charm. Construit à l’origine en 1927, ce domaine unique en son genre à Saint-Marin se trouve élégamment sur plus d’un acre de terrain au sommet d’une colline avec des vues panoramiques. Les vastes terrains en terrasses sont entourés de magnifiques arbres matures, de jardins et d’aménagements paysagers. Une gracieuse allée en pierre vous mène à travers un cadre semblable à un parc à l’approche d’une grande cascade et de la résidence principale. Cette maison présente des caractéristiques déterminantes du style classique des Prairies et évoque des caractéristiques de design influentes de l’Extrême-Orient, une inspiration artistique de son intérieur fluide aux espaces extérieurs et une utilisation intensive de boiseries et de détails impeccables. Le hall d’entrée grandiose est accentué par un escalier en forme de balayage et le beau salon de grande taille a des moulures couronnées originales sculptées à la main. De riches lambris en bois sculpté, des bibliothèques intégrées et des volets personnalisés sont utilisés dans la bibliothèque exécutive. Une grande salle à manger formelle avec vue. La chambre familiale et une salle de petit-déjeuner ensoleillée s’ouvrent sur les jardins en terrasses et la piscine. La cuisine gastronomique de luxe avec armoires sur mesure intégrées, grand îlot central en granit, appareils électroménagers Viking, refroidisseur à vin Viking, évier Blanco Farmhouse et réfrigérateur Subzero. Il y a une cuisine de préparation séparée et un garde-manger de majordome de plain-pied.
La maison dispose de 5 chambres et 7 salles de bains. La suite principale dispose de belles baies vitrées, d’un dressing sur mesure et d’une somptueuse salle de bain. 4 chambres supplémentaires et 3 salles de bain sont toutes à l’étage. Il y a un sous-sol fini avec un bar et une baignoire et peut être utilisé comme un espace de divertissement ou une salle de sport à domicile. Les fenêtres Pella et les portes-fenêtres de la maison principale ont toutes des volets roulants sur mesure installés pour plus de sécurité et d’intimité. Un ascenseur intérieur accessible sera bientôt construit. Les améliorations continues et l’attention méticuleuse portée aux détails dans la maison dégagent vraiment une fierté de propriétaire.
La vaste cour arrière est une oasis paradisiaque : arbres à fleurs exotiques, une cascade en cours d’exécution, piscine et spa Beadcrete, un foyer en verre et un coin salon, chauffe-terrasse Lynx intégrés avec un bar extérieur. Il y a des quartiers d’habitation pour les invités, un pool house / bureau et une cuisine intérieure avec barbecue, parfaite pour les événements de restauration et les fêtes divertissantes. Un garage pour 2 voitures et un abri d’auto avec poutres apparentes dans une grande allée fermée avec entrée fermée. Situé sur plus de 45 500 pieds carrés de terrain, le cadre est vraiment magique et doit être vu en personne pour apprécier pleinement son unicité et son originalité ; Le mélange parfait d’élégance moderne et de charme intemporel.