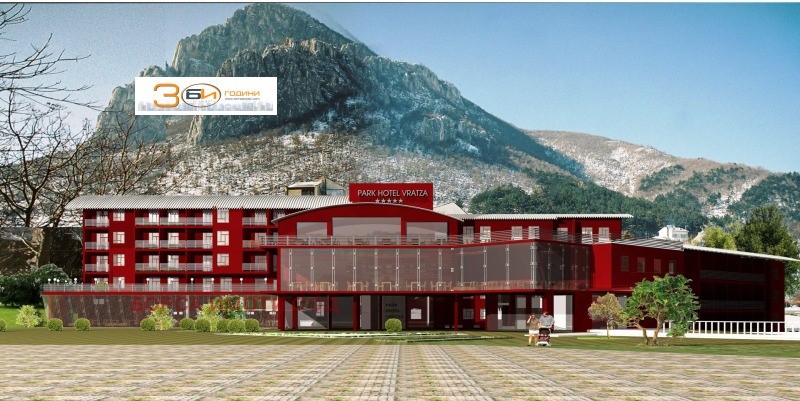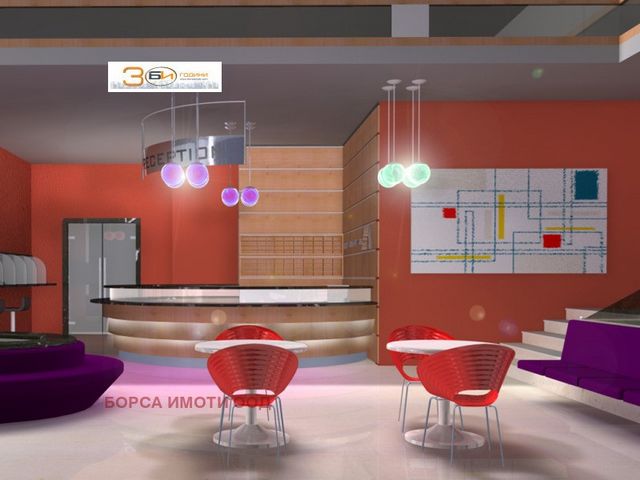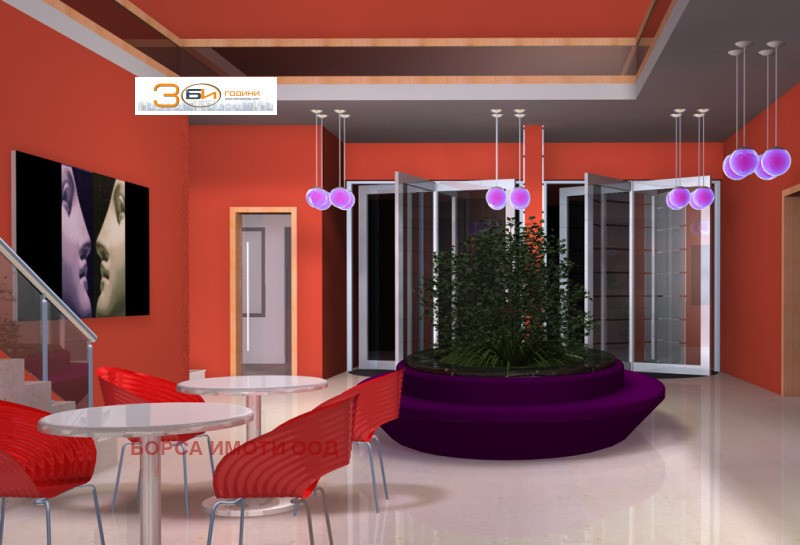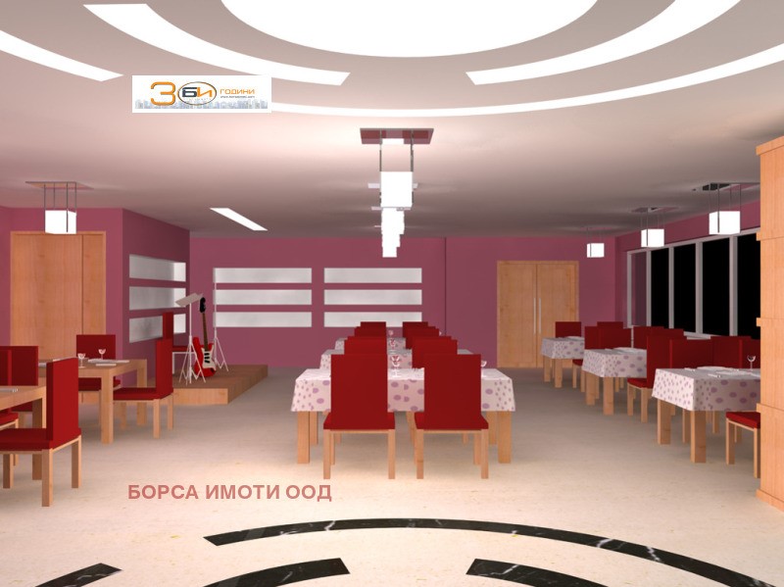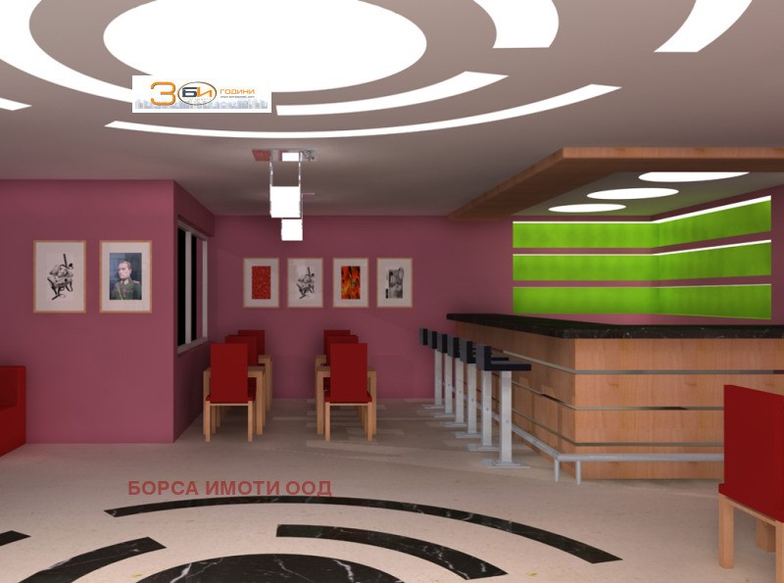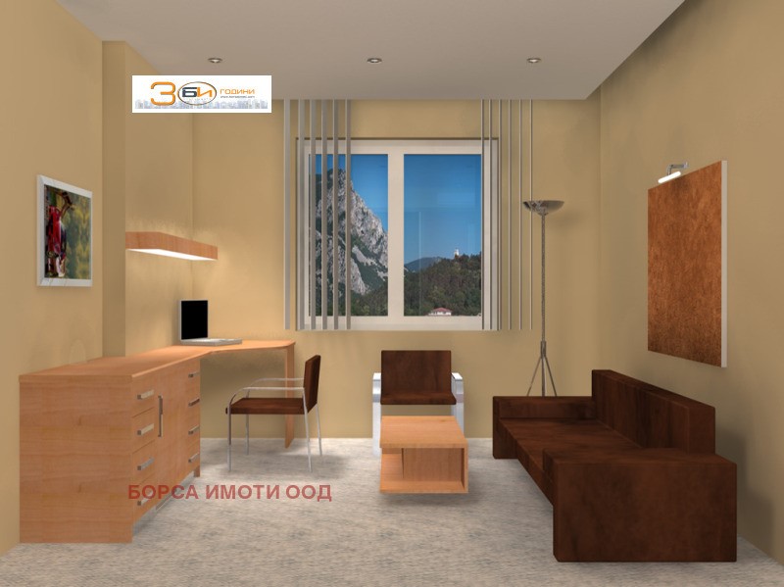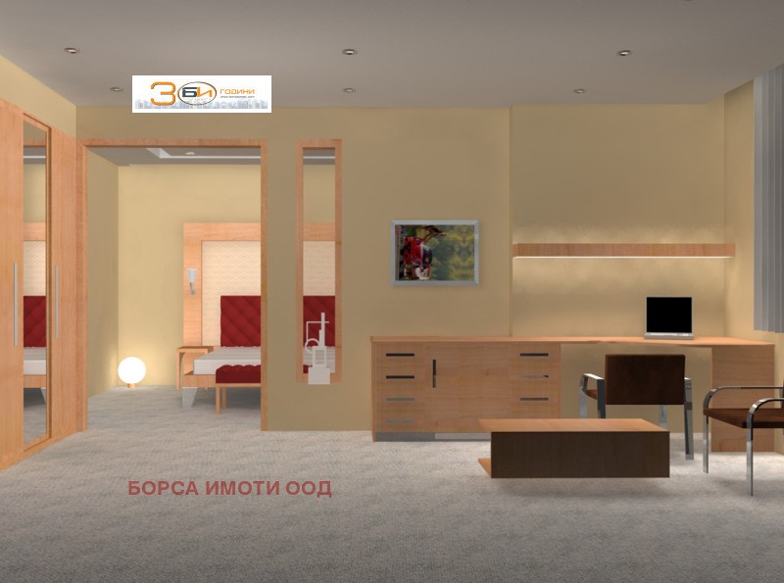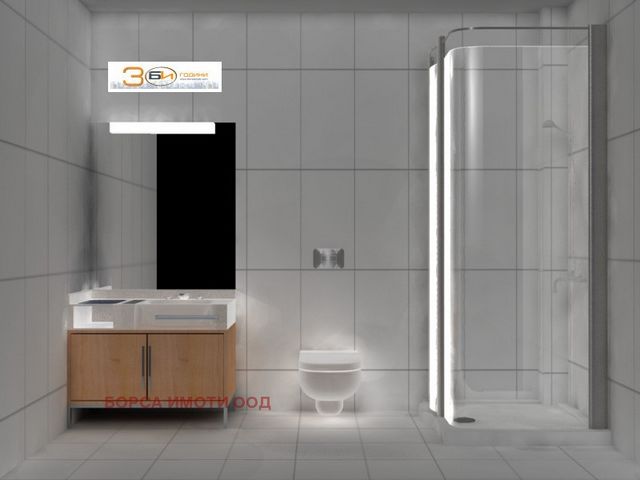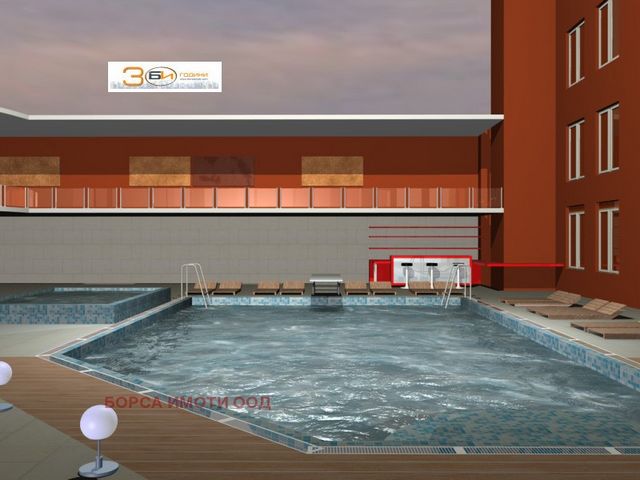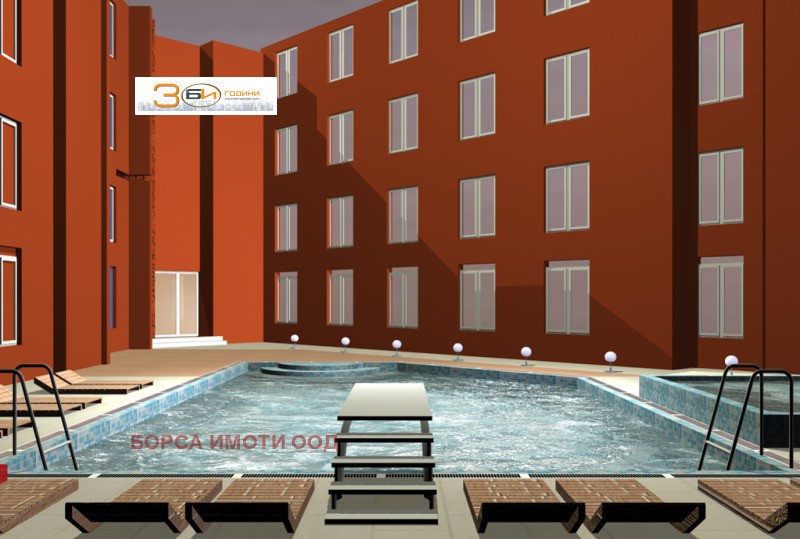КАРТИНКИ ЗАГРУЖАЮТСЯ...
Готовый бизнес (Продажа)
11 379 м²
Ссылка:
EDEN-T93242660
/ 93242660
HOTEL - gr. Vratsa, Center, existing building, built in 1987, with a total built-up area of 5 256 sq.m., consisting of 5 bodies (blocks) body (block) 1 total built-up area 322 sq.m., on 2 floors, 1st floor storage rooms, wardrobe, bathrooms, 2nd floor restaurant part, body (block) 2 total built-up area 1 408 sq.m., on 3 floors, ground floor cold kitchen, storage room, refrigeration chambers and bathrooms, 1st floor administrative offices, physiotherapy, methodical office, warehouses, 2nd floor plenary, lobbies, meeting room, warehouse, office, bathroom, body (block) 3 total built-up area 610 sq.m., on 5 floors hotel activity, body (block) 4 1 832 sq.m., on 5 floors, ground floor warehouses, subscriber, workshops, laundry, 1st floor hotel activity, warehouses, bathrooms, hotel administration, 2nd, 3rd and 4th floors hotel activity, body (block) 5 total built-up area 866 sq.m., on 3 floors, ground floor lounge, sauna, bathroom, 1st floor lobby hotel, reception hotel, offices, wardrobe, bathrooms, 2nd floor cafe-aperitif, shop - total built-up area 218 sq.m., on the 1st floor, for sporting goods, desk with administration, bathrooms, warehouses, power substation, steam room and 3 pcs. Garages. A conceptual design with a building permit for an annex, superstructure and internal development has been prepared and approved for the building. Currently, the building is not operational and about 30% of the planned construction and assembly works remain to be carried out by the project. Electricity, water and sewerage supply, gasification of the area. According to the project, the existing building is being built, upgraded and reconstructed in order to create a high-end hotel complex (four or five stars), while preserving the functional structure and zoning. On the ground floor are the main entrance, reception lobby with reception, lobby, piano bar, cafe, hotel rooms and administrative office, which are in front of the square space formed in front of the complex. On the ground floor there is a conference block with three conference rooms, a SPA center, an indoor swimming pool, technical rooms and hotel rooms. On the first floor are a ballroom, a main kitchen and hotel rooms. On the second floor besides hotel rooms is designed a panoramic bar. The third floor has only hotel rooms. Fourth floor offices and technical premises. Two volumes of hotel rooms are added in a new five-storey volume to existing body (block) 1 and an indoor swimming pool, to body (block) 2 and 3, bodies (block) 1 and 3 are upgraded with one floor each. The existing building is made by two construction methods hotel part package-raised slabs, public service part and former administrative part monolithic method with skeleton-beam construction scheme. Technical indicators: The building is located in its own plot of land with an area of 5 630 sq.m Built-up area building 2 798 sq.m., including a covered passage 253 sq.m., total built-up area (with basement) 11 379 sq.m Number of rooms: 76, of which 9 single, 67 doubles, 3 apartments, luxury apartments 5, total beds 175. The building can be divided into two main blocks with different functional content Block A for an apart hotel or separate apartments a design is required, including the reconstruction of the hotel rooms into apartments and a new volume of a separate staircase and elevator and Block B for a hotel - all other volumes of the building. Price and terms of the deal after a meeting and inspection of the property. Offer-5575
Показать больше
Показать меньше
ХОТЕЛ - гр. Враца, Център, съществуваща сграда, построена през 1987 г., с обща разгъната застроена площ 5 256 кв.м., състояща се от 5 броя тела (блокове) тяло (блок) 1 РЗП 322 кв.м., на 2 етажа, 1-ви етаж складови помещения, гардероб, санитарни помещения, 2-ри етаж ресторантска част, тяло (блок) 2 РЗП 1 408 кв.м., на 3 етажа, приземен етаж студена кухня, складово помещение, хладилни камери и санитарни възли, 1-ви етаж административна канцеларии, физиотерапия, методичен кабинет, складове, 2-ри етаж пленарна зала, фоайета, заседателна зала, склад, офис, санитарен възел, тяло (блок) 3 РЗП 610 кв.м., на 5 етажа хотелска дейност, тяло (блок) 4 1 832 кв.м., на 5 етажа, приземен етаж складове, абонатна, работилници, пералня, 1-ви етаж хотелска дейност, складове, санитарни възли, администрация на хотела, 2-ри, 3-ти и 4-ти етажи хотелска дейност, тяло (блок) 5 РЗП 866 кв.м., на 3 етажа, приземен етаж салон, сауна, санитарен възел, 1-ви етаж фоайе хотел, рецепция хотел, офиси, гардероб, санитарни възли, 2-ри етаж кафе-аператив, Магазин - РЗП 218 кв.м., на 1 етаж, за спортни стоки, бюро с администрация, санитарни възли, складове, трафопост, парокотелно помещение и 3 бр. гаражи. За сградата е изготвен и одобрен идеен проект с издадено разрешение за строеж за Пристройка, надстройка и вътрешно проустройство . Към момента сградата не функционира и от проекта остават да бъдат изпълнени около 30 % от предвидените строително-монтажни работи. Захранване с електричество, вода и канализация, газификация на района. Съгласно проекта съществуващата сграда се пристроява, надстроява и преустройва с цел създаване на хотелски комплекс висока категория (четири или пет звезди), като се запазва функционалната структура и зониране. На партерното ниво са главния вход, приемно фоайе с рецепция, лоби, пиано бар, кафене, хотелски стаи и административен офис, които са в предната част към площадното пространство, оформено пред комплекса. В приземния етаж са конферентен блок с три конферентни зали, СПА център, покрит плувен басейн, технически помещения и хотелски стаи. На първия етаж са бална зала, главна кухня и хотелски стаи. На втори етаж освен хотелски стаи е проектиран и панорамен бар. Третият етаж е само с хотелски стаи. Четвърти етаж офиси и технически помещения. Пристрояват се два обема хотелски стаи в нов пететажен обем към съществуващо тяло (блок) 1 и покрит плувен басейн, до тяло (блок) 2 и 3, тела (блок) 1 и 3 се надстрояват с по един етаж. Съществуващата сграда е изпълнена по два строителни способа хотелска част пакето-повдигани плочи, обществено-обслужващата част и бивша административна част монолитен способ със скелетно-гредова конструктивна схема. Технически показатели: Сградата е разположена в собствен поземлен имот с площ от 5 630 кв.м Застроена площ сграда 2 798 кв.м., в това число покрит проход 253 кв.м., разгъната застроена площ (със сутерен) 11 379 кв.м Брой стаи: 76, от които единични 9, двойни 67, апартаменти 3, апартаменти лукс 5, общ брой легла 175. Сградата може да бъде разделена на два основни блока с различно функционално съдържание Блок А за апарт хотел или самостоятелни апартаменти необходимо е проектиране, включващо преустройство на хотелските стаи в апартаменти и нов обем на самостоятелно стълбище и асансьор и Блок Б за хотел - всички останали обеми на сградата. Цена и условия на сделка, след среща и оглед на имота. оферта-5575
HOTEL - gr. Vratsa, Centro, edificio existente, construido en 1987, con una superficie construida total de 5 256 m², que consta de 5 cuerpos (bloques) cuerpo (bloque) 1 superficie construida total 322 m², en 2 plantas, 1ª planta trasteros, armario, baños, 2ª planta parte restaurante, carrocería (bloque) 2 superficie total construida 1 408 m², en 3 plantas, planta baja cocina frigorífica, trastero, cámaras frigoríficas y baños, 1ª planta oficinas administrativas, fisioterapia, oficina metódica, almacenes, 2ª planta plenaria, vestíbulos, sala de reuniones, almacén, despacho, baño, cuerpo (bloque) 3 superficie construida total 610 m², en 5 plantas actividad hotelera, cuerpo (bloque) 4 1 832 m², en 5 plantas, planta baja almacenes, abonado, talleres, lavandería, 1ª planta actividad hotelera, almacenes, baños, administración hotelera, 2ª, 3ª y 4ª plantas actividad hotelera, cuerpo (bloque) 5 superficie construida total 866 m², en 3 plantas, planta baja salón, sauna, baño, 1ª planta vestíbulo hotel, recepción hotel, oficinas, armario, baños, 2ª planta café-aperitivo, tienda - superficie construida total 218 m², en la 1ª planta, para artículos deportivos, Escritorio con administración, baños, almacenes, subestación eléctrica, baño de vapor y 3 uds. Garajes. Se ha preparado y aprobado un diseño conceptual con un permiso de construcción para un anexo, una superestructura y un desarrollo interno para el edificio. Actualmente, el edificio no está operativo y alrededor del 30% de las obras de construcción y montaje previstas quedan por llevar a cabo por el proyecto. Suministro de electricidad, agua y alcantarillado, gasificación de la zona. Según el proyecto, el edificio existente se está construyendo, actualizando y reconstruyendo para crear un complejo hotelero de alta gama (cuatro o cinco estrellas), conservando la estructura funcional y la zonificación. En la planta baja se encuentran la entrada principal, el vestíbulo de recepción con recepción, el vestíbulo, el piano bar, la cafetería, las habitaciones del hotel y la oficina administrativa, que se encuentran frente al espacio cuadrado formado frente al complejo. En la planta baja hay un bloque de conferencias con tres salas de conferencias, un centro de SPA, una piscina cubierta, salas técnicas y habitaciones de hotel. En el primer piso hay un salón de baile, una cocina principal y habitaciones de hotel. En el segundo piso, además de las habitaciones del hotel, se diseña un bar panorámico. El tercer piso solo tiene habitaciones de hotel. Oficinas y locales técnicos de la cuarta planta. Se añaden dos volúmenes de habitaciones de hotel en un nuevo volumen de cinco plantas al cuerpo (bloque) 1 y una piscina cubierta existentes, al cuerpo (bloque) 2 y 3, los cuerpos (bloque) 1 y 3 se actualizan con un piso cada uno. El edificio existente está hecho por dos métodos de construcción: parte de hotel, losas elevadas de paquete, parte de servicio público y antigua parte administrativa, método monolítico con esquema de construcción de vigas esqueléticas. Indicadores técnicos: El edificio está situado en su propia parcela con una superficie de 5 630 m² Superficie construida edificio 2 798 m², incluido un pasaje cubierto 253 m², superficie construida total (con sótano) 11 379 m² Número de habitaciones: 76, de las cuales 9 individuales, 67 dobles, 3 apartamentos, apartamentos de lujo 5, camas totales 175. El edificio se puede dividir en dos bloques principales con diferentes contenidos funcionales: el bloque A para un apartahotel o apartamentos separados, se requiere un diseño, incluida la reconstrucción de las habitaciones del hotel en apartamentos y un nuevo volumen de una escalera y un ascensor separados, y el bloque B para un hotel, todos los demás volúmenes del edificio. Precio y términos del trato después de una reunión e inspección de la propiedad. Oferta-5575
HOTEL - gr. Vratsa, Center, existing building, built in 1987, with a total built-up area of 5 256 sq.m., consisting of 5 bodies (blocks) body (block) 1 total built-up area 322 sq.m., on 2 floors, 1st floor storage rooms, wardrobe, bathrooms, 2nd floor restaurant part, body (block) 2 total built-up area 1 408 sq.m., on 3 floors, ground floor cold kitchen, storage room, refrigeration chambers and bathrooms, 1st floor administrative offices, physiotherapy, methodical office, warehouses, 2nd floor plenary, lobbies, meeting room, warehouse, office, bathroom, body (block) 3 total built-up area 610 sq.m., on 5 floors hotel activity, body (block) 4 1 832 sq.m., on 5 floors, ground floor warehouses, subscriber, workshops, laundry, 1st floor hotel activity, warehouses, bathrooms, hotel administration, 2nd, 3rd and 4th floors hotel activity, body (block) 5 total built-up area 866 sq.m., on 3 floors, ground floor lounge, sauna, bathroom, 1st floor lobby hotel, reception hotel, offices, wardrobe, bathrooms, 2nd floor cafe-aperitif, shop - total built-up area 218 sq.m., on the 1st floor, for sporting goods, desk with administration, bathrooms, warehouses, power substation, steam room and 3 pcs. Garages. A conceptual design with a building permit for an annex, superstructure and internal development has been prepared and approved for the building. Currently, the building is not operational and about 30% of the planned construction and assembly works remain to be carried out by the project. Electricity, water and sewerage supply, gasification of the area. According to the project, the existing building is being built, upgraded and reconstructed in order to create a high-end hotel complex (four or five stars), while preserving the functional structure and zoning. On the ground floor are the main entrance, reception lobby with reception, lobby, piano bar, cafe, hotel rooms and administrative office, which are in front of the square space formed in front of the complex. On the ground floor there is a conference block with three conference rooms, a SPA center, an indoor swimming pool, technical rooms and hotel rooms. On the first floor are a ballroom, a main kitchen and hotel rooms. On the second floor besides hotel rooms is designed a panoramic bar. The third floor has only hotel rooms. Fourth floor offices and technical premises. Two volumes of hotel rooms are added in a new five-storey volume to existing body (block) 1 and an indoor swimming pool, to body (block) 2 and 3, bodies (block) 1 and 3 are upgraded with one floor each. The existing building is made by two construction methods hotel part package-raised slabs, public service part and former administrative part monolithic method with skeleton-beam construction scheme. Technical indicators: The building is located in its own plot of land with an area of 5 630 sq.m Built-up area building 2 798 sq.m., including a covered passage 253 sq.m., total built-up area (with basement) 11 379 sq.m Number of rooms: 76, of which 9 single, 67 doubles, 3 apartments, luxury apartments 5, total beds 175. The building can be divided into two main blocks with different functional content Block A for an apart hotel or separate apartments a design is required, including the reconstruction of the hotel rooms into apartments and a new volume of a separate staircase and elevator and Block B for a hotel - all other volumes of the building. Price and terms of the deal after a meeting and inspection of the property. Offer-5575
HÔTEL - gr. Vratsa, Centre, bâtiment existant, construit en 1987, d’une surface bâtie totale de 5 256 m², composé de 5 corps (blocs) corps (bloc) 1 surface bâtie totale 322 m², sur 2 étages, 1er étage débarras, armoire, salles de bains, 2ème étage partie restaurant, corps (bloc) 2 surface bâtie totale 1 408 m², sur 3 étages, rez-de-chaussée cuisine froide, Débarras, chambres frigorifiques et salles de bains, 1er étage bureaux administratifs, physiothérapie, bureau méthodique, entrepôts, plénière au 2ème étage, halls d’entrée, salle de réunion, entrepôt, bureau, salle de bain, corps (bloc) 3 surface bâtie totale 610 m², sur 5 étages activité hôtelière, corps (bloc) 4 1 832 m², sur 5 étages, entrepôts au rez-de-chaussée, abonné, ateliers, blanchisserie, activité hôtelière au 1er étage, entrepôts, salles de bains, administration hôtelière, 2ème, 3ème et 4ème étages activité hôtelière, corps (bloc) 5 surface bâtie totale 866 m², sur 3 étages, salon au rez-de-chaussée, sauna, salle de bains, hall d’entrée au 1er étage hôtel, réception hôtel, bureaux, armoire, salles de bains, café-apéritif au 2ème étage, boutique - surface bâtie totale 218 m², au 1er étage, pour articles de sport, bureau avec administration, salles de bains, entrepôts, sous-station électrique, hammam et 3 pièces. Garages. Un projet conceptuel avec un permis de construire pour une annexe, une superstructure et un aménagement intérieur a été préparé et approuvé pour le bâtiment. Actuellement, le bâtiment n’est pas opérationnel et environ 30 % des travaux de construction et de montage prévus restent à réaliser par le projet. Fourniture d’électricité, d’eau et d’assainissement, gazéification de la zone. Selon le projet, le bâtiment existant est en cours de construction, de modernisation et de reconstruction afin de créer un complexe hôtelier haut de gamme (quatre ou cinq étoiles), tout en préservant la structure fonctionnelle et le zonage. Au rez-de-chaussée se trouvent l’entrée principale, le hall d’accueil avec réception, le hall d’entrée, le piano-bar, le café, les chambres d’hôtel et le bureau administratif, qui se trouvent devant l’espace carré formé devant le complexe. Au rez-de-chaussée, il y a un bloc de conférence avec trois salles de conférence, un centre SPA, une piscine intérieure, des locaux techniques et des chambres d’hôtel. Au premier étage se trouvent une salle de bal, une cuisine principale et des chambres d’hôtel. Au deuxième étage, en plus des chambres d’hôtel, est conçu un bar panoramique. Le troisième étage ne compte que des chambres d’hôtel. Bureaux et locaux techniques au quatrième étage. Deux volumes de chambres d’hôtel sont ajoutés dans un nouveau volume de cinq étages à la carrosserie existante (bloc) 1 et à une piscine intérieure, aux carrosseries (bloc) 2 et 3, les corps (bloc) 1 et 3 sont modernisés d’un étage chacun. Le bâtiment existant est réalisé selon deux méthodes de construction : une partie hôtelière, une partie de l’hôtel, une partie de service public et une ancienne partie administrative, une méthode monolithique avec un schéma de construction à poutres squelettes. Indicateurs techniques : Le bâtiment est situé sur son propre terrain d’une superficie de 5 630 m² Surface bâtie bâtiment 2 798 m², dont un passage couvert 253 m², surface totale construite (avec sous-sol) 11 379 m² Nombre de chambres : 76, dont 9 simples, 67 doubles, 3 appartements, appartements de luxe 5, total lits 175. Le bâtiment peut être divisé en deux blocs principaux avec un contenu fonctionnel différent : le bloc A pour un appart-hôtel ou des appartements séparés, une conception est requise, y compris la reconstruction des chambres d’hôtel en appartements et un nouveau volume d’un escalier et d’un ascenseur séparés, et le bloc B pour un hôtel - tous les autres volumes du bâtiment. Prix et conditions de l’accord après une réunion et une inspection de la propriété. Offre-5575
HOTEL - Sofia. Vratsa, Centrum, istniejący budynek, wybudowany w 1987 roku, o łącznej powierzchni zabudowy 5 256 mkw., składający się z 5 brył (bloków) bryły (bloku) 1 o łącznej powierzchni zabudowy 322 mkw., na 2 kondygnacjach, 1 piętro pomieszczenia gospodarcze, garderoba, łazienki, 2 piętro część restauracyjna, ciało (blok) 2 całkowita powierzchnia zabudowy 1 408 mkw., na 3 kondygnacjach, na parterze zimna kuchnia, pomieszczenie gospodarcze, lodówki i łazienki, 1 piętro biura administracyjne, fizjoterapia, gabinet metodyczny, magazyny, 2 piętro hol plenarny, lobby, sala konferencyjna, magazyn, biuro, łazienka, ciało (blok) 3 całkowita powierzchnia zabudowy 610 mkw., na 5 piętrach działalność hotelowa, ciało (blok) 4 1 832 mkw., na 5 piętrach, magazyny na parterze, abonent, warsztaty, pralnia, 1 piętro działalności hotelowej, magazyny, łazienki, administracja hotelu, 2, 3 i 4 piętro działalność hotelowa, bryła (blok) 5 całkowita powierzchnia zabudowy 866 mkw., na 3 piętrach, salon na parterze, sauna, łazienka, lobby hotelowe na 1 piętrze, recepcja hotelowa, biura, garderoba, łazienki, 2 piętro kawiarnia-aperative, Sklep - całkowita powierzchnia zabudowy 218 mkw., na 1 piętrze, na artykuły sportowe, biurko z administracją, łazienki, magazyny, stacja transformatorowa, kotłownia parowa i 3 szt. Garaże. Wykonano i zatwierdzono projekt koncepcyjny budynku wraz z pozwoleniem na rozbudowę, nadbudowę i zagospodarowanie wnętrz. W chwili obecnej budynek nie funkcjonuje, a do wykonania pozostało około 30% planowanych prac budowlanych i instalacyjnych z inwestycji. Zaopatrzenie w energię elektryczną, wodę i kanalizację, zgazowanie terenu. Zgodnie z projektem, istniejący budynek jest rozbudowywany, modernizowany i przebudowywany w celu stworzenia kompleksu hotelowego wysokiej kategorii (cztero- lub pięciogwiazdkowego), przy zachowaniu struktury funkcjonalnej i podziału na strefy. Na parterze znajduje się wejście główne, lobby recepcyjne z recepcją, lobby, piano bar, kawiarnia, pokoje hotelowe i biuro administracyjne, które znajdują się przed kwadratową przestrzenią utworzoną przed kompleksem. Na parterze znajduje się blok konferencyjny z trzema salami konferencyjnymi, centrum spa, krytym basenem, pomieszczeniami technicznymi oraz pokojami hotelowymi. Na pierwszym piętrze znajduje się sala balowa, główna kuchnia oraz pokoje hotelowe. Na drugim piętrze, oprócz pokoi hotelowych, zaprojektowano również panoramiczny bar. Na trzecim piętrze znajdują się tylko pokoje hotelowe. Na czwartym piętrze biura i pomieszczenia techniczne. Do istniejącej bryły (bloku) 1 i krytego basenu dobudowano dwie bryły pokoi hotelowych w nowej, pięciokondygnacyjnej bryle dobudowano dwie bryły pokoi hotelowych w nowej pięciokondygnacyjnej bryle i basen kryty, do bryły (bloku) 2 i 3 dobudowano jednostki (blok) 1 i 3 o jedno piętro każdy. Istniejący budynek wykonany jest według dwóch metod budowlanych: części hotelowej, płyt podnoszonych pakietowo, części usługowej oraz dawnej części administracyjnej, metodą monolityczną o schemacie konstrukcyjnym szkieletowo-ryglowym. Wskaźniki techniczne: Budynek znajduje się na własnym gruncie o powierzchni 5 630 mkw Powierzchnia zabudowy budynku 2 798 mkw., w tym zadaszony pasaż 253 mkw., całkowita powierzchnia zabudowy (z piwnicą) 11 379 mkw Liczba pokoi: 76, w tym jednoosobowe 9, dwuosobowe 67, apartamenty 3, apartamenty luksusowe 5, łączna liczba łóżek 175. Budynek można podzielić na dwa główne bloki o różnej zawartości funkcjonalnej: Blok A dla aparthotelu lub mieszkań wolnostojących, wymagany jest projekt, w tym przebudowa pokoi hotelowych na apartamenty i nowa objętość oddzielnej klatki schodowej i windy oraz Blok B dla hotelu - wszystkie inne kubatury budynku. Cena i warunki transakcji, po spotkaniu i obejrzeniu nieruchomości. Oferta sprzedaży-5575
HOTEL - Sofia. Vratsa, Zentrum, bestehendes Gebäude, Baujahr 1987, mit einer bebauten Gesamtfläche von 5 256 m², bestehend aus 5 Körpern (Blöcken) Körper (Block) 1 bebaute Gesamtfläche 322 m², auf 2 Etagen, 1. Stock Abstellräume, Schrank, Badezimmer, 2. Stock Restaurantteil, Körper (Block) 2 Gesamtbebaute Fläche 1 408 m², auf 3 Etagen, Erdgeschoss kalte Küche, Abstellraum, Kühlschränke und Bäder, Verwaltungsbüros im 1. Stock, Physiotherapie, Methodisches Büro, Lagerhallen, Plenarsaal im 2. Stock, Lobbys, Besprechungsraum, Lager, Büro, Bad, Körper (Block) 3 bebaute Fläche insgesamt 610 m², auf 5 Etagen Hotelaktivität, Körper (Block) 4 1 832 m², auf 5 Etagen, Lager im Erdgeschoss, Abonnent, Werkstätten, Wäscherei, 1. Stock Hotelaktivität, Lagerhallen, Bäder, Hotelverwaltung, 2., 3. und 4. Stock Hotelaktivität, Körper (Block) 5 bebaute Gesamtfläche 866 m², auf 3 Etagen, Erdgeschoss Wohnzimmer, Sauna, Bad, 1. Stock Hotellobby, Hotelrezeption, Büros, Garderobe, Badezimmer, 2. Stock Café-Aperative, Geschäft - gesamte bebaute Fläche 218 m², im 1. Stock, für Sportartikel, Ein Schreibtisch mit Verwaltung, Badezimmer, Lagerräume, ein Umspannwerk, ein Dampfkesselraum und 3 Stk. Garagen. Für das Gebäude wurde ein Konzeptentwurf erstellt und genehmigt mit einer Baugenehmigung für den Erweiterungsbau, den Überbau und den Innenausbau. Im Moment ist das Gebäude nicht funktionsfähig und etwa 30 % der geplanten Bau- und Installationsarbeiten müssen noch abgeschlossen werden. Versorgung mit Strom, Wasser und Abwasser, Vergasung des Gebiets. Im Rahmen des Projekts wird das bestehende Gebäude hinzugefügt, aufgewertet und umgebaut, um einen Hotelkomplex der hohen Kategorie (vier oder fünf Sterne) zu schaffen, wobei die funktionale Struktur und die Zonierung erhalten bleiben. Im Erdgeschoss befinden sich der Haupteingang, die Empfangshalle mit Rezeption, die Lobby, die Pianobar, das Café, die Hotelzimmer und das Verwaltungsbüro, die sich vor dem quadratischen Raum befinden, der vor dem Komplex gebildet wird. Im Erdgeschoss befindet sich ein Konferenzblock mit drei Konferenzräumen, ein Spa-Center, ein Hallenbad, Technikräume und Hotelzimmer. Im ersten Stock befinden sich ein Ballsaal, eine Hauptküche und Hotelzimmer. Im zweiten Obergeschoss ist neben Hotelzimmern auch eine Panoramabar gestaltet. Im dritten Stock befinden sich nur Hotelzimmer. Büros und Technikräume im vierten Stock. Zwei Volumen von Hotelzimmern in einem neuen fünfstöckigen Volumen werden an den bestehenden Körper (Block) 1 und ein überdachtes Schwimmbad angebaut, an den Körper (Block) 2 und 3, die Einheiten (Block) 1 und 3 werden um jeweils ein Geschoss aufgewertet. Das bestehende Gebäude wurde nach zwei Bauweisen errichtet: dem Hotelteil, den Paket-Hochplatten, dem öffentlichen Dienstleistungsteil und dem ehemaligen Verwaltungsteil, einer monolithischen Bauweise mit einem Skelettträger-Tragwerk. Technische Indikatoren: Das Gebäude befindet sich auf einem eigenen Grundstück mit einer Fläche von 5 630 m² Bebaute Fläche des Gebäudes 2 798 m², einschließlich eines überdachten Durchgangs 253 m², gesamte bebaute Fläche (mit Keller) 11 379 m² Anzahl der Zimmer: 76, davon Einzelzimmer 9, Doppelzimmer 67, Wohnungen 3, Luxuswohnungen 5, Gesamtanzahl Betten 175. Das Gebäude kann in zwei Hauptblöcke mit unterschiedlichem funktionalem Inhalt unterteilt werden: Block A für ein Aparthotel oder freistehende Wohnungen, es ist ein Entwurf erforderlich, der den Umbau der Hotelzimmer zu Apartments und ein neues Volumen eines separaten Treppenhauses und Aufzugs und Block B für ein Hotel umfasst - alle anderen Volumen des Gebäudes. Preis und Bedingungen der Transaktion, nach dem Treffen und der Besichtigung der Immobilie. Angebot-5575
HOTEL - Σόφια. Βράτσα, Κέντρο, υφιστάμενο κτίριο, κατασκευής 1987, συνολικής δομημένης επιφάνειας 5 256 τ.μ., αποτελούμενο από 5 σώματα (μπλοκ) σώμα (μπλοκ) 1 συνολική δομημένη επιφάνεια 322 τ.μ., σε 2 ορόφους, αποθήκες 1ου ορόφου, ντουλάπα, μπάνια, τμήμα εστιατορίου 2ου ορόφου, σώμα (μπλοκ) 2 συνολική δομημένη επιφάνεια 1 408 τ.μ., σε 3 ορόφους, ισόγεια κρύα κουζίνα, αποθήκη, ψυγεία και μπάνια, διοικητικά γραφεία 1ου ορόφου, φυσιοθεραπεία, μεθοδικό γραφείο, αποθήκες, αίθουσα ολομέλειας 2ου ορόφου, λόμπι, αίθουσα συνεδριάσεων, αποθήκη, γραφείο, μπάνιο, σώμα (μπλοκ) 3 συνολική δομημένη επιφάνεια 610 τ.μ., σε 5 ορόφους ξενοδοχειακή δραστηριότητα, σώμα (μπλοκ) 4 1 832 τ.μ., σε 5 ορόφους, ισόγειες αποθήκες, συνδρομητής, εργαστήρια, πλυντήριο, ξενοδοχειακή δραστηριότητα 1ου ορόφου, αποθήκες, μπάνια, διοίκηση ξενοδοχείου, 2ος, 3ος και 4ος όροφος ξενοδοχειακή δραστηριότητα, σώμα (μπλοκ) 5 συνολική δομημένη επιφάνεια 866 τ.μ., σε 3 ορόφους, ισόγειο σαλόνι, σάουνα, μπάνιο, λόμπι ξενοδοχείου 1ου ορόφου, ρεσεψιόν ξενοδοχείου, γραφεία, ντουλάπα, μπάνια, καφετέρια 2ου ορόφου, κατάστημα συνολικής δομημένης επιφάνειας 218 τ.μ., στον 1ο όροφο, για αθλητικά είδη, Γραφείο με διοίκηση, μπάνια, αποθήκες, σταθμό μετασχηματιστή, ατμολέβητα και 3 τεμ. Γκαράζ. Έχει εκπονηθεί και εγκριθεί αρχική μελέτη για το κτίριο με άδεια οικοδομής για επέκταση, ανωδομή και εσωτερική ανάπτυξη. Προς το παρόν, το κτίριο δεν λειτουργεί και περίπου το 30% των προγραμματισμένων εργασιών κατασκευής και εγκατάστασης απομένει να ολοκληρωθεί από το έργο. Ηλεκτροδότηση, ύδρευση και αποχέτευση, αεριοποίηση της περιοχής. Σύμφωνα με το έργο, το υφιστάμενο κτίριο προστίθεται, αναβαθμίζεται και ανακατασκευάζεται προκειμένου να δημιουργηθεί ένα ξενοδοχειακό συγκρότημα υψηλής κατηγορίας (τεσσάρων ή πέντε αστέρων), διατηρώντας παράλληλα τη λειτουργική δομή και ζώνη. Στο ισόγειο βρίσκονται η κύρια είσοδος, το λόμπι υποδοχής με υποδοχή, το λόμπι, το πιάνο μπαρ, η καφετέρια, τα δωμάτια του ξενοδοχείου και το διοικητικό γραφείο, τα οποία βρίσκονται μπροστά από τον τετράγωνο χώρο που διαμορφώνεται μπροστά από το συγκρότημα. Στο ισόγειο υπάρχει συνεδριακό συγκρότημα με τρεις αίθουσες συνεδριάσεων, κέντρο σπα, εσωτερική πισίνα, τεχνικές αίθουσες και δωμάτια ξενοδοχείου. Στον πρώτο όροφο υπάρχει αίθουσα χορού, κύρια κουζίνα και δωμάτια ξενοδοχείου. Στον δεύτερο όροφο, εκτός από τα δωμάτια του ξενοδοχείου, σχεδιάζεται επίσης ένα πανοραμικό μπαρ. Ο τρίτος όροφος διαθέτει μόνο δωμάτια ξενοδοχείου. Γραφεία τετάρτου ορόφου και τεχνικά δωμάτια. Δύο όγκοι δωματίων ξενοδοχείου σε νέο πενταώροφο όγκο προστίθενται σε υφιστάμενο σώμα (μπλοκ) 1 και σκεπαστή πισίνα, στο σώμα (μπλοκ) 2 και 3, οι μονάδες (μπλοκ) 1 και 3 αναβαθμίζονται με έναν όροφο η καθεμία. Το υφιστάμενο κτίριο κατασκευάζεται σύμφωνα με δύο μεθόδους κατασκευής: το ξενοδοχειακό τμήμα, τις υπερυψωμένες πλάκες συσκευασίας, το τμήμα δημόσιας υπηρεσίας και το πρώην διοικητικό μέρος, μια μονολιθική μέθοδο με δομικό σχήμα σκελετού-δοκού. Τεχνικοί δείκτες: Το κτίριο βρίσκεται σε ιδιόκτητο οικόπεδο εμβαδού 5 630 τ.μ. Δομημένη επιφάνεια κτιρίου 2 798 τ.μ., συμπεριλαμβανομένης στεγασμένης διόδου 253 τ.μ., συνολική δομημένη επιφάνεια (με υπόγειο) 11 379 τ.μ Αριθμός δωματίων: 76, εκ των οποίων μονόκλινα 9, δίκλινα 67, διαμερίσματα 3, πολυτελή διαμερίσματα 5, συνολικός αριθμός κλινών 175. Το κτίριο μπορεί να χωριστεί σε δύο κύρια μπλοκ με διαφορετικό λειτουργικό περιεχόμενο: Μπλοκ Α για ξενοδοχείο διαμερισμάτων ή ανεξάρτητα διαμερίσματα, απαιτείται σχεδιασμός, συμπεριλαμβανομένης της ανακατασκευής των δωματίων του ξενοδοχείου σε διαμερίσματα και νέο όγκο ξεχωριστού κλιμακοστασίου και ανελκυστήρα και Μπλοκ Β για ξενοδοχείο - όλοι οι άλλοι όγκοι του κτιρίου. Τιμή και όροι συναλλαγής, μετά από συνάντηση και προβολή του ακινήτου. Προσφορά-5575
HOTEL - Sofia. Vratsa, Centro, edificio esistente, costruito nel 1987, con una superficie totale costruita di 5 256 mq, composto da 5 corpi (blocchi) corpo (blocco) 1 superficie totale costruita 322 mq, su 2 piani, 1 ° piano ripostigli, guardaroba, bagni, 2 ° piano ristorante, corpo (blocco) 2 totale superficie costruita 1 408 mq, su 3 piani, piano terra cucina fredda, ripostiglio, frigoriferi e bagni, 1° piano uffici amministrativi, fisioterapia, ufficio metodico, magazzini, 2° piano sala plenaria, atri, sala riunioni, magazzino, ufficio, bagno, corpo (blocco) 3 superficie totale costruita 610 mq, su 5 piani attività alberghiera, corpo (blocco) 4 1 832 mq, su 5 piani, magazzini al piano terra, abbonato, officine, lavanderia, 1° piano attività alberghiera, magazzini, bagni, amministrazione alberghiera, 2°, 3° e 4° piano attività alberghiera, corpo (blocco) 5 superficie totale costruita 866 mq, su 3 piani, piano terra salone, sauna, bagno, 1° piano hall dell'hotel, reception dell'hotel, uffici, guardaroba, bagni, 2° piano caffetteria-aperitivo, negozio - superficie totale costruita 218 mq, al 1° piano, per articoli sportivi, una scrivania con amministrazione, bagni, magazzini, una stazione di trasformazione, un locale caldaia a vapore e 3 pz. Garage. Per l'edificio è stato preparato e approvato un progetto concettuale con un permesso di costruzione per l'ampliamento, la sovrastruttura e lo sviluppo interno. Al momento, l'edificio non è funzionante e circa il 30% dei lavori di costruzione e installazione previsti deve ancora essere completato dal progetto. Fornitura di energia elettrica, acqua e fognatura, gassificazione dell'area. Secondo il progetto, l'edificio esistente è in fase di aggiunta, riqualificazione e ricostruzione al fine di creare un complesso alberghiero di alta categoria (quattro o cinque stelle), mantenendo la struttura funzionale e la zonizzazione. Al piano terra si trovano l'ingresso principale, la hall della reception con la reception, la hall, il piano bar, la caffetteria, le camere d'albergo e l'ufficio amministrativo, che si trovano di fronte allo spazio quadrato formato di fronte al complesso. Al piano terra si trova un blocco conferenze con tre sale conferenze, un centro benessere, una piscina coperta, locali tecnici e camere d'albergo. Al primo piano c'è una sala da ballo, una cucina padronale e camere d'albergo. Al secondo piano, oltre alle camere d'albergo, è previsto anche un bar panoramico. Il terzo piano ha solo camere d'albergo. Quarto piano uffici e locali tecnici. Due volumi di camere d'albergo in un nuovo volume di cinque piani vengono aggiunti a un corpo esistente (blocco) 1 e a una piscina coperta, al corpo (blocco) 2 e 3, le unità (blocco) 1 e 3 vengono aggiornate con un piano ciascuna. L'edificio esistente è realizzato secondo due modalità costruttive: la parte alberghiera, le solette sopraelevate a pacchetto, la parte di servizio pubblico e la parte ex amministrativa, un metodo monolitico con schema strutturale a travi scheletriche. Indicatori tecnici: L'edificio si trova in un terreno di proprietà con una superficie di 5 630 mq Superficie costruita dell'edificio 2 798 mq, di cui un passaggio coperto 253 mq, superficie totale costruita (con seminterrato) 11 379 mq Numero di stanze: 76, di cui singole 9, doppie 67, appartamenti 3, appartamenti di lusso 5, numero totale di posti letto 175. L'edificio può essere diviso in due blocchi principali con diversi contenuti funzionali: il blocco A per un apart-hotel o appartamenti indipendenti, è necessario un progetto, che includa la ricostruzione delle camere d'albergo in appartamenti e un nuovo volume di una scala separata e un ascensore e il blocco B per un hotel - tutti gli altri volumi dell'edificio. Prezzo e termini della transazione, dopo l'incontro e la visione dell'immobile. Offerta-5575
Ссылка:
EDEN-T93242660
Страна:
BG
Город:
Vratza
Категория:
Коммерческая
Тип сделки:
Продажа
Тип недвижимости:
Готовый бизнес
Площадь:
11 379 м²
ЦЕНЫ ЗА М² НЕДВИЖИМОСТИ В СОСЕДНИХ ГОРОДАХ
| Город |
Сред. цена м2 дома |
Сред. цена м2 квартиры |
|---|---|---|
| Плевен | 6 943 RUB | - |
| Ловечская область | 19 732 RUB | - |
| Велико-Тырново | 19 225 RUB | 45 528 RUB |
| Хасковская область | - | 48 869 RUB |
