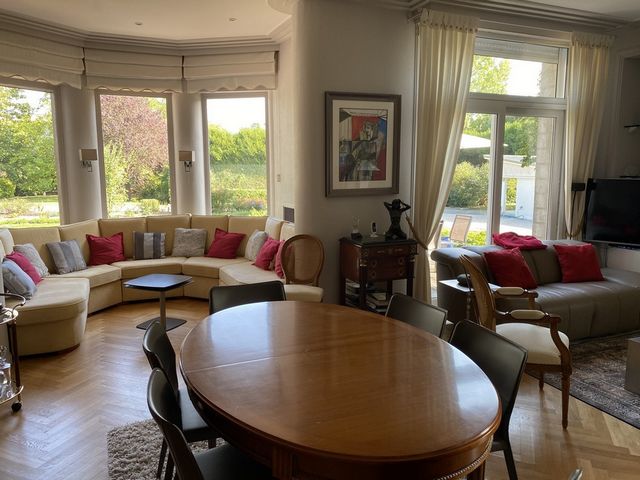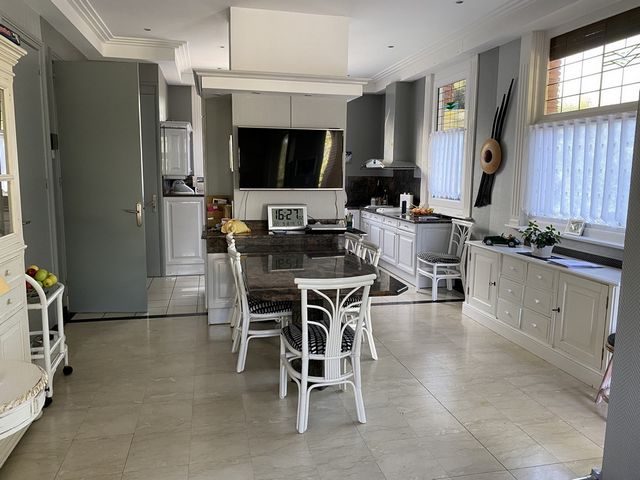КАРТИНКИ ЗАГРУЖАЮТСЯ...
Дом (Продажа)
Ссылка:
EDEN-T92991228
/ 92991228
Ссылка:
EDEN-T92991228
Страна:
FR
Город:
Steenwerck
Почтовый индекс:
59181
Категория:
Жилая
Тип сделки:
Продажа
Тип недвижимости:
Дом
Площадь:
270 м²
Участок:
4 562 м²
Комнат:
8
Спален:
5
Ванных:
2
Туалетов:
2
Парковка:
1
Терасса:
Да
ЦЕНЫ ЗА М² НЕДВИЖИМОСТИ В СОСЕДНИХ ГОРОДАХ
| Город |
Сред. цена м2 дома |
Сред. цена м2 квартиры |
|---|---|---|
| Армантьер | 168 353 RUB | 210 065 RUB |
| Обурден | 199 770 RUB | 271 034 RUB |
| Ламберсар | 247 862 RUB | 296 931 RUB |
| Лилль | 240 632 RUB | 333 251 RUB |
| Бетюн | 168 863 RUB | 194 224 RUB |
| Бондю | 331 975 RUB | - |
| Марк-ан-Барёль | 310 886 RUB | 308 975 RUB |
| Фаш-Тюмениль | 223 599 RUB | 246 261 RUB |
| Монс-ан-Барёль | 248 598 RUB | 263 476 RUB |
| Роншен | 246 742 RUB | 250 204 RUB |
| Секлен | 215 636 RUB | 309 250 RUB |
| Лезен | 214 240 RUB | 225 798 RUB |
| Муво | 269 824 RUB | 385 170 RUB |
| Нё-ле-Мин | 148 414 RUB | - |
| Лиллер | 138 726 RUB | - |
| Аллюэн | 241 687 RUB | 244 915 RUB |
| Карвен | 173 295 RUB | - |
| Круа | 225 209 RUB | 270 618 RUB |
| Вильнёв-д’Аск | 286 688 RUB | 286 138 RUB |






Another major advantage of this property is the ability to detach land intended for building, giving you many options for your future projects.The whole is offered at an attractive price of €725,000, with agency fees to be paid by the seller.
For more information and to organize a visit, do not hesitate to contact us at ... or by email: ...
The VERHILLE agency also offers you a free estimate of your property or a study of your project.
Features:
- Terrace
- Garden Показать больше Показать меньше Superbe Maison de Maître de style Art Déco de 270 m2 habitables, nichée sur un terrain de plus de 4500 m2, soigneusement clos et parfaitement paysagé. Cette élégante propriété dispose d'un sous-sol complet incluant des garages pour deux véhicules, une cave à vins, un atelier et une pratique laverie. Le rez-de-chaussée vous accueille avec un lumineux hall d'entrée agrémenté de superbes vitraux, WC avec lave-mains, un salon-séjour de 50m2 baigné de lumière avec cheminée à feu de bois, une cuisine équipée ouverte sur une salle à manger offrant un accès au jardin parfaitement exposé. Au premier étage vous disposerez d'une chambre parentale de 35m2 avec salle de bains privative, ainsi que deux autres chambres et une salle d'eau. Au second étage, deux chambres supplémentaires, une salle de bains et une salle d'eau.En plus de la partie habitation, cette propriété comprend un bâtiment annexe qui abrite un bureau fonctionnel, idéal pour le travail à domicile, ainsi qu'un garage pour deux voitures supplémentaires.
Un autre atout majeur de cette propriété est la possibilité de détacher un terrain destiné à bâtir, vous offrant de nombreuses options pour vos projets futurs.Le tout est proposé à un prix attractif de 725 000€, avec les honoraires à la charge du vendeur.
Pour plus d'informations et pour organiser une visite, n'hésitez pas à nous contacter au ... ou par mail : ...
L'agence VERHILLE vous propose également l'estimation gratuite de votre bien ou une étude de votre projet.
Features:
- Terrace
- Garden Superb Art Deco style mansion of 270 m2 of living space, nestled on a plot of more than 4500 m2, carefully enclosed and perfectly landscaped. This elegant property has a full basement including garages for two vehicles, a wine cellar, a workshop and a practical laundry. The ground floor welcomes you with a bright entrance hall with superb stained glass windows, toilet with washbasin, a 50m2 living room bathed in light with a wood-fired fireplace, a fitted kitchen open to a dining room offering access to the perfectly exposed garden. On the first floor you will have a master bedroom of 35m2 with en-suite bathroom, as well as two other bedrooms and a shower room. On the second floor, two additional bedrooms, a bathroom and a shower room.In addition to the living area, this property includes an annex building that houses a functional office, ideal for working from home, as well as a garage for two additional cars.
Another major advantage of this property is the ability to detach land intended for building, giving you many options for your future projects.The whole is offered at an attractive price of €725,000, with agency fees to be paid by the seller.
For more information and to organize a visit, do not hesitate to contact us at ... or by email: ...
The VERHILLE agency also offers you a free estimate of your property or a study of your project.
Features:
- Terrace
- Garden Schitterend Maison de Maître in art-decostijl van 270 m2 woonoppervlak, genesteld op een perceel van meer dan 4500 m2, zorgvuldig omheind en perfect aangelegd. Deze elegante woning heeft een volledige kelder met garages voor twee voertuigen, een wijnkelder, een werkplaats en een praktische wasruimte. De begane grond verwelkomt u met een lichte inkomhal versierd met prachtige glas-in-loodramen, toilet met wastafel, een woonkamer van 50m2 badend in het licht met houtgestookte open haard, een ingerichte keuken open naar een eetkamer die toegang biedt tot de perfect blootgestelde tuin. Op de eerste verdieping heeft u een grote slaapkamer van 35m2 met eigen badkamer, evenals twee andere slaapkamers en een doucheruimte. Op de tweede verdieping, twee extra slaapkamers, een badkamer en een doucheruimte.Naast het woongedeelte omvat deze woning een bijgebouw met een functioneel kantoor, ideaal om thuis te werken, evenals een garage voor twee extra auto's.
Een ander groot voordeel van deze woning is de mogelijkheid om een stuk grond dat bedoeld is om te bouwen los te maken, waardoor u veel opties heeft voor uw toekomstige projecten.Het geheel wordt aangeboden tegen een aantrekkelijke prijs van € 725.000, waarbij de kosten voor rekening van de verkoper zijn.
Voor meer informatie en om een bezoek te regelen, aarzel niet om contact met ons op te nemen op ... of per e-mail: ...
Het agentschap VERHILLE biedt u ook een gratis schatting van uw eigendom of een studie van uw project.
Features:
- Terrace
- Garden