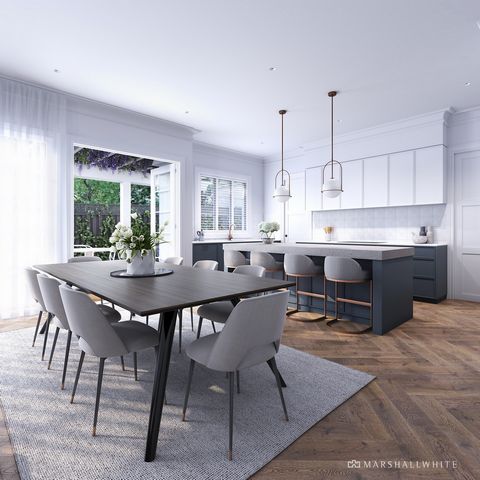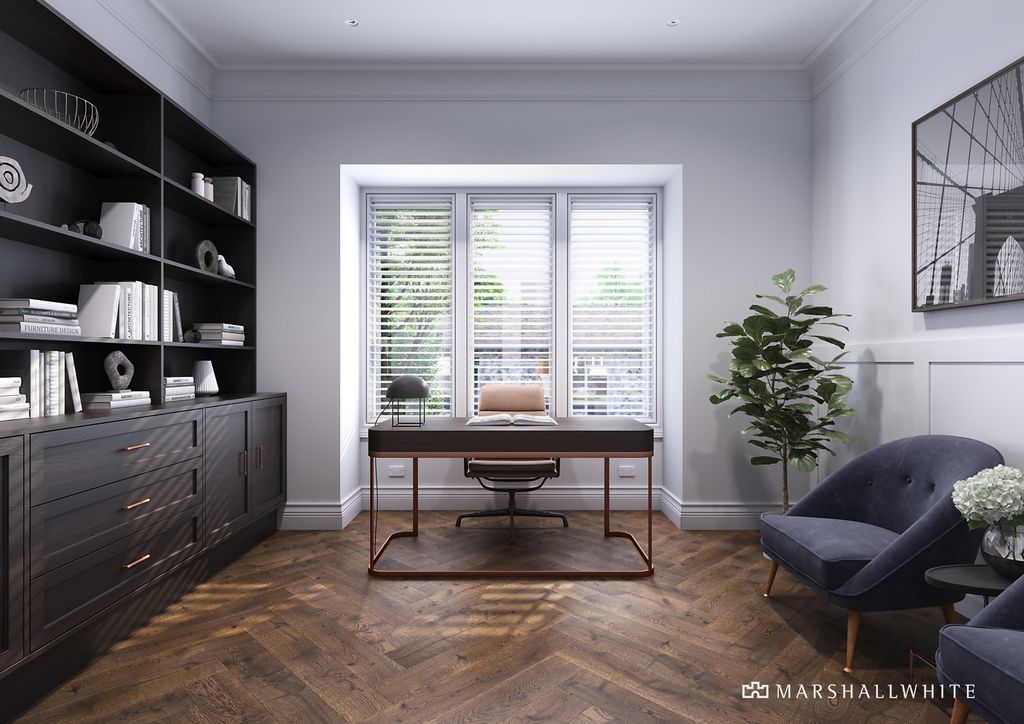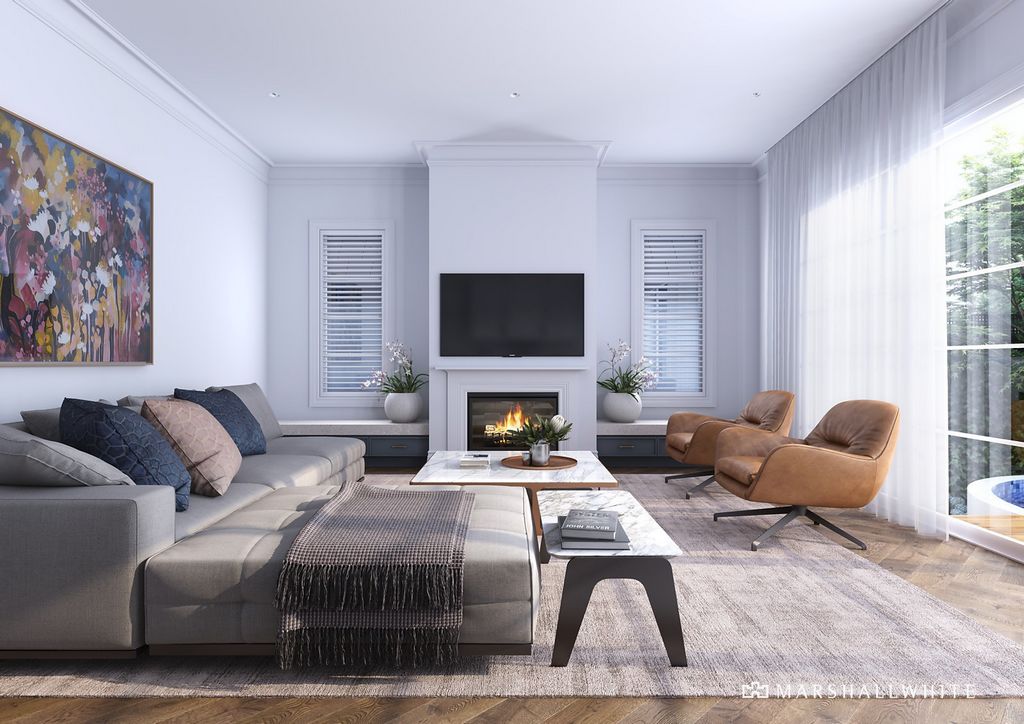4 сп
4 сп
5 сп
246 453 077 RUB
4 сп
3 сп
4 сп









Отражая вечный стиль Хэмптона, эти три впечатляющих дома продемонстрируют лучшую отделку на заказ, утонченную современную элегантность и сложные технологии на трех великолепных уровнях, соединенных лифтами, и 42 квадратах (приблизительно) чистой роскоши.
Премиальные полы из дуба «елочкой», 3-метровые потолки, изготовленные по индивидуальному заказу столярные изделия и импортный камень будут подчеркнуты обширными, залитыми солнцем размерами. Гибкая планировка, разработанная для современного семейного образа жизни, включает в себя официальную гостиную или домашний офис, главные спальни наверху и внизу с роскошными ванными комнатами, две дополнительные спальни, третью ванную комнату и уединение наверху. На цокольном этаже, рядом с гаражом на две машины, будут домашний кинотеатр, винный погреб, тренажерный зал и дамская комната. Впечатляющие по своим масштабам гостиная и столовая открытой планировки будут оснащены современной кухней для гурманов с бытовой техникой Miele, кладовой дворецкого и огромными каменными скамейками. Жилые помещения будут простираться до ландшафтного северо-восточного сада с террасой и дополнительным небольшим бассейном. Безукоризненно отделанный, каждый будет включать в себя водяное отопление, газовые камины, кондиционеры и бесконечный список аксессуаров.
Наслаждаясь собственными уличными фасадами в тихом уголке Кью-Ист, окруженном полями для гольфа, эти потрясающие дома доступны для продажи вне плана.
Поэтажные планы и брошюра доступны по запросу. Показать больше Показать меньше https:// ... /
Reflecting timeless Hampton’s style, these three impressive homes will showcase the finest in bespoke finishes, refined contemporary elegance and sophisticated technology over three magnificent lift-connected levels and 42 squares (approx.) of sheer luxury.
Premium herringbone oak floors, 3 metre ceilings, custom designed joinery and imported stone will be highlighted through the expansive, sun-drenched dimensions. The flexible floorplan curated for modern family lifestyles includes a formal lounge or home office, upstairs and downstairs main bedroom suites with lavish en suites, two additional bedrooms, a third bathroom and upstairs retreat. On the basement level, alongside a double garage there will be a home theatre, wine cellar, gym and powder-room. Spectacular in scale, the open plan living and dining room will feature a state of the art gourmet kitchen boasting Miele appliances, butler’s pantry and vast stone benches. Living will extend out to a landscaped northeast garden with deck and optional plunge pool. Impeccably finished throughout each will incorporate hydronic heating, gas fires, air-conditioning and an endless list of accoutrements.
Enjoying their own street frontages in a tranquil pocket of Kew East surrounded by golf courses, these stunning homes are available for sale off the plan.
Floor plans & brochure available upon request. https:// ... /
Reflétant le style intemporel de Hampton, ces trois maisons impressionnantes présenteront le meilleur des finitions sur mesure, une élégance contemporaine raffinée et une technologie sophistiquée sur trois magnifiques niveaux reliés par ascenseur et 42 carrés (environ) de pur luxe.
Des planchers en chêne à chevrons de qualité supérieure, des plafonds de 3 mètres, des menuiseries conçues sur mesure et de la pierre importée seront mis en valeur par leurs dimensions expansives et ensoleillées. Le plan d’étage flexible conçu pour les modes de vie familiaux modernes comprend un salon formel ou un bureau à domicile, des suites parentales à l’étage et au rez-de-chaussée avec de somptueuses salles de bains, deux chambres supplémentaires, une troisième salle de bain et une retraite à l’étage. Au sous-sol, en plus d’un garage double, il y aura un cinéma maison, une cave à vin, un gymnase et une salle d’eau. D’une ampleur spectaculaire, le salon et la salle à manger décloisonnés seront dotés d’une cuisine gastronomique ultramoderne dotée d’appareils Miele, d’un garde-manger de majordome et de vastes bancs en pierre. Le salon s’étendra sur un jardin paysager nord-est avec terrasse et piscine en option. Impeccablement fini, chacune d’entre elles comprendra un chauffage hydronique, des foyers à gaz, la climatisation et une liste interminable d’accessoires.
Bénéficiant de leurs propres façades sur rue dans une poche tranquille de Kew East entourée de terrains de golf, ces superbes maisons sont disponibles à la vente sur plan.
Plans d’étage et brochure disponibles sur demande. https:// ... /
Riflettendo lo stile senza tempo di Hampton, queste tre imponenti case mostreranno il meglio delle finiture su misura, la raffinata eleganza contemporanea e la sofisticata tecnologia su tre magnifici livelli collegati all'ascensore e 42 quadrati (circa) di puro lusso.
I pavimenti in rovere a spina di pesce di alta qualità, i soffitti di 3 metri, la falegnameria progettata su misura e la pietra importata saranno evidenziati attraverso le dimensioni ampie e soleggiate. La planimetria flessibile, curata per i moderni stili di vita familiari, comprende un salotto formale o un ufficio a casa, suite con camera da letto principale al piano superiore e al piano inferiore con sontuosi bagni privati, due camere da letto aggiuntive, un terzo bagno e un rifugio al piano superiore. Al piano seminterrato, oltre ad un garage doppio, ci saranno un home theatre, una cantina, una palestra e una toilette. Di dimensioni spettacolari, il soggiorno e la sala da pranzo a pianta aperta saranno caratterizzati da una cucina gourmet all'avanguardia con elettrodomestici Miele, dispensa del maggiordomo e vaste panche in pietra. Il soggiorno si estenderà a un giardino paesaggistico a nord-est con terrazza e piscina opzionale. Impeccabilmente rifinito in tutto e per tutto incorporerà riscaldamento idronico, caminetti a gas, aria condizionata e una lista infinita di accessori.
Godendo delle loro facciate su strada in una tranquilla tasca di Kew East circondata da campi da golf, queste splendide case sono disponibili per la vendita fuori dal piano.
Planimetrie e brochure disponibili su richiesta. https:// ... /
Deze drie indrukwekkende huizen, die de tijdloze stijl van Hampton weerspiegelen, zullen de beste op maat gemaakte afwerkingen, verfijnde hedendaagse elegantie en geavanceerde technologie laten zien over drie prachtige liftverbonden niveaus en 42 pleinen (ongeveer) van pure luxe.
Premium visgraat eiken vloeren, plafonds van 3 meter, op maat ontworpen schrijnwerk en geïmporteerde steen worden geaccentueerd door de uitgestrekte, zonovergoten afmetingen. De flexibele plattegrond die is samengesteld voor moderne gezinslevensstijlen omvat een formele lounge of kantoor aan huis, hoofdslaapkamersuites boven en beneden met weelderige suites, twee extra slaapkamers, een derde badkamer en een retraite op de bovenverdieping. In het souterrain komen naast een dubbele garage een thuisbioscoop, een wijnkelder, een fitnessruimte en een damestoilet. De open woon- en eetkamer is spectaculair van omvang en zal beschikken over een ultramoderne gastronomische keuken met Miele-apparatuur, een bijkeuken van de butler en grote stenen banken. De woonkamer zal zich uitstrekken tot een aangelegde tuin op het noordoosten met terras en optioneel dompelbad. Elke kamer is onberispelijk afgewerkt en voorzien van hydronische verwarming, gashaarden, airconditioning en een eindeloze lijst van uitrustingen.
Genietend van hun eigen straatgevels in een rustige zak van Kew East, omringd door golfbanen, zijn deze prachtige huizen te koop volgens het plan.
Plattegronden en brochure beschikbaar op aanvraag. https:// ... /
Diese drei beeindruckenden Häuser spiegeln den zeitlosen Stil von Hampton wider und präsentieren das Beste an maßgeschneiderten Oberflächen, raffinierter zeitgenössischer Eleganz und ausgeklügelter Technologie auf drei herrlichen Ebenen mit Aufzugsverbindung und 42 Quadratmetern (ca.) puren Luxus.
Hochwertige Fischgrät-Eichenböden, 3 Meter hohe Decken, maßgefertigte Tischlerarbeiten und importierter Stein werden durch die weitläufigen, sonnenverwöhnten Abmessungen hervorgehoben. Der flexible Grundriss, der für einen modernen Familienlebensstil kuratiert wurde, umfasst eine formelle Lounge oder ein Home-Office, Hauptschlafzimmer-Suiten im Obergeschoss und im Erdgeschoss mit großzügigen Bädern, zwei weitere Schlafzimmer, ein drittes Badezimmer und einen Rückzugsort im Obergeschoss. Im Untergeschoss wird es neben einer Doppelgarage ein Heimkino, einen Weinkeller, einen Fitnessraum und eine Gästetoilette geben. Das offene Wohn- und Esszimmer ist spektakulär und verfügt über eine hochmoderne Gourmetküche mit Miele-Geräten, einer Butler-Speisekammer und großen Steinbänken. Das Wohnen erstreckt sich auf einen angelegten Garten im Nordosten mit Terrasse und optionalem Tauchbecken. Jedes ist tadellos verarbeitet und verfügt über eine Wasserheizung, Gaskamine sowie eine Klimaanlage und eine endlose Liste von Ausstattungsmerkmalen.
Diese atemberaubenden Häuser genießen ihre eigenen Straßenfronten in einer ruhigen Ecke von Kew East, umgeben von Golfplätzen, und stehen zum Verkauf außerhalb des Plans.
Grundrisse und Broschüren sind auf Anfrage erhältlich. https:// ... /
Αντανακλώντας το διαχρονικό στυλ του Hampton, αυτά τα τρία εντυπωσιακά σπίτια θα παρουσιάσουν τα καλύτερα φινιρίσματα κατά παραγγελία, εκλεπτυσμένη σύγχρονη κομψότητα και εξελιγμένη τεχνολογία σε τρία υπέροχα επίπεδα που συνδέονται με ανελκυστήρα και 42 τετράγωνα (περίπου) απόλυτης πολυτέλειας.
Premium δρύινα δάπεδα ψαροκόκαλο, οροφές 3 μέτρων, ειδικά σχεδιασμένα κουφώματα και εισαγόμενη πέτρα θα αναδειχθούν μέσα από τις εκτεταμένες, ηλιόλουστες διαστάσεις. Η ευέλικτη κάτοψη που έχει επιμεληθεί για τον σύγχρονο οικογενειακό τρόπο ζωής περιλαμβάνει ένα επίσημο σαλόνι ή γραφείο στο σπίτι, στον επάνω και στον κάτω όροφο κύριες σουίτες υπνοδωματίων με πολυτελή ιδιωτικά μπάνια, δύο επιπλέον υπνοδωμάτια, ένα τρίτο μπάνιο και ένα καταφύγιο στον επάνω όροφο. Στο επίπεδο του υπογείου, παράλληλα με ένα διπλό γκαράζ θα υπάρχει home theatre, κελάρι κρασιών, γυμναστήριο και δωμάτιο σκόνης. Εντυπωσιακό σε κλίμακα, το ενιαίο σαλόνι και τραπεζαρία θα διαθέτει μια υπερσύγχρονη γκουρμέ κουζίνα με συσκευές Miele, ντουλάπι μπάτλερ και τεράστιους πέτρινους πάγκους. Το Living θα επεκταθεί σε έναν διαμορφωμένο βορειοανατολικό κήπο με κατάστρωμα και προαιρετική πισίνα. Άψογα τελειωμένο σε όλο το καθένα θα περιλαμβάνει υδραυλική θέρμανση, πυρκαγιές αερίου, κλιματισμό και μια ατελείωτη λίστα εξαρτημάτων.
Απολαμβάνοντας τις δικές τους προσόψεις στο δρόμο σε μια ήσυχη τσέπη του Kew East που περιβάλλεται από γήπεδα γκολφ, αυτά τα εκπληκτικά σπίτια είναι διαθέσιμα προς πώληση εκτός σχεδίου.
Κατόψεις & φυλλάδια διαθέσιμα κατόπιν αιτήματος. https:// ... /
Reflejando el estilo atemporal de Hampton, estas tres impresionantes casas exhibirán lo mejor en acabados a medida, elegancia contemporánea refinada y tecnología sofisticada en tres magníficos niveles conectados por ascensor y 42 cuadrados (aprox.) de puro lujo.
Los suelos de roble en espiga de primera calidad, los techos de 3 metros, la carpintería diseñada a medida y la piedra importada se destacarán a través de las amplias dimensiones bañadas por el sol. El plano de planta flexible seleccionado para los estilos de vida familiares modernos incluye un salón formal o una oficina en casa, suites de dormitorios principales en la planta superior y en la planta baja con lujosos cuartos de baño, dos dormitorios adicionales, un tercer baño y un retiro en la planta superior. En el sótano, junto a un garaje doble, habrá un cine en casa, una bodega, un gimnasio y un tocador. De escala espectacular, la sala de estar y el comedor de planta abierta contarán con una cocina gourmet de última generación con electrodomésticos Miele, despensa de mayordomo y amplios bancos de piedra. La vida se extenderá a un jardín paisajístico del noreste con terraza y piscina de inmersión opcional. Con un acabado impecable en cada una de ellas, incorporará calefacción hidrónica, fuegos de gas, aire acondicionado y una lista interminable de accesorios.
Disfrutando de sus propias fachadas callejeras en una zona tranquila de Kew East rodeada de campos de golf, estas impresionantes casas están disponibles para la venta sobre plano.
Planos de planta y folleto disponibles a pedido. https:// ... /
Отразявайки вечния стил на Хамптън, тези три впечатляващи жилища ще демонстрират най-доброто в поръчкови покрития, изискана съвременна елегантност и изискана технология на три великолепни нива, свързани с асансьор, и 42 квадрата (приблизително) чист лукс.
Първокласни дъбови подове, 3-метрови тавани, дограма по поръчка и вносен камък ще бъдат подчертани чрез обширните, слънчеви размери. Гъвкавият етажен план, подбран за модерен семеен начин на живот, включва официален салон или домашен офис, апартаменти от основната спалня на горния и долния етаж с пищни бани, две допълнителни спални, трета баня и убежище на горния етаж. На сутеренното ниво, заедно с двоен гараж ще има домашно кино, винарска изба, фитнес зала и стая за прах. Впечатляваща по мащаб, всекидневната и трапезарията с отворен план ще разполагат с най-съвременна гурме кухня, която може да се похвали с уреди на Miele, килер за иконом и огромни каменни пейки. Животът ще се простира до озеленена североизточна градина с тераса и допълнителен малък басейн. Безупречно завършен във всеки ще включва хидравлично отопление, газови камини, климатик и безкраен списък от аксесоари.
Наслаждавайки се на собствените си улични фасади в спокоен джоб на Кю Ийст, заобиколен от голф игрища, тези зашеметяващи домове се предлагат за продажба на план.
Етажни планове и брошура се предлагат при поискване. https:// ... /
Refletindo o estilo atemporal de Hampton, essas três casas impressionantes apresentarão o que há de melhor em acabamentos sob medida, elegância contemporânea refinada e tecnologia sofisticada em três magníficos níveis conectados por elevadores e 42 quadrados (aprox.) de puro luxo.
Pisos de carvalho espinha de peixe premium, tetos de 3 metros, marcenaria personalizada e pedra importada serão destacados através das dimensões expansivas e ensolaradas. A planta baixa flexível com curadoria para estilos de vida familiares modernos inclui uma sala de estar formal ou escritório em casa, suítes principais no andar de cima e de baixo com suítes luxuosas, dois quartos adicionais, um terceiro banheiro e retiro no andar de cima. No subsolo, ao lado de uma garagem dupla, haverá um home theater, adega, academia e lavabo. Espetacular em escala, a sala de estar e jantar em plano aberto contará com uma cozinha gourmet de última geração com eletrodomésticos Miele, despensa de mordomo e vastos bancos de pedra. A vida se estenderá a um jardim paisagístico nordeste com deck e piscina opcional. Com acabamento impecável, cada um incorporará aquecimento hidrônico, lareiras a gás, ar-condicionado e uma lista interminável de apetrechos.
Desfrutando de suas próprias fachadas de rua em um bolsão tranquilo de Kew East, cercado por campos de golfe, essas casas deslumbrantes estão disponíveis para venda fora do plano.
Plantas baixas e brochura disponíveis mediante solicitação. https:// ... /
Tyto tři působivé domy, které odrážejí nadčasový styl Hamptonu, předvedou to nejlepší z povrchových úprav na míru, rafinovanou současnou eleganci a sofistikovanou technologii ve třech nádherných podlažích propojených výtahem a 42 čtvercích (přibližně) naprostého luxusu.
Prémiové dubové podlahy ve tvaru rybí kosti, 3 metrové stropy, truhlářské výrobky navržené na míru a dovážený kámen budou zvýrazněny prostřednictvím rozsáhlých, sluncem zalitých rozměrů. Flexibilní půdorys určený pro moderní rodinný životní styl zahrnuje formální obývací pokoj nebo domácí kancelář, apartmá s hlavní ložnicí v horním a dolním patře s bohatými vlastními koupelnami, dvě další ložnice, třetí koupelnu a útočiště v patře. V suterénu, vedle dvojgaráže, bude domácí kino, vinný sklípek, posilovna a toaleta. Velkolepý obývací pokoj a jídelna budou mít nejmodernější gurmánskou kuchyni se spotřebiči Miele, komorní spíž a rozlehlé kamenné lavice. Bydlení se rozšíří do upravené severovýchodní zahrady s terasou a volitelným ponorným bazénem. Bezvadně dokončený v každém z nich bude obsahovat hydronické vytápění, plynové krby, klimatizaci a nekonečný seznam příslušenství.
Tyto úžasné domy, které si užívají vlastní uliční průčelí v klidné části Kew East obklopené golfovými hřišti, jsou k dispozici k prodeji mimo plán.
Plány a brožura jsou k dispozici na vyžádání. https:// ... /
Отражая вечный стиль Хэмптона, эти три впечатляющих дома продемонстрируют лучшую отделку на заказ, утонченную современную элегантность и сложные технологии на трех великолепных уровнях, соединенных лифтами, и 42 квадратах (приблизительно) чистой роскоши.
Премиальные полы из дуба «елочкой», 3-метровые потолки, изготовленные по индивидуальному заказу столярные изделия и импортный камень будут подчеркнуты обширными, залитыми солнцем размерами. Гибкая планировка, разработанная для современного семейного образа жизни, включает в себя официальную гостиную или домашний офис, главные спальни наверху и внизу с роскошными ванными комнатами, две дополнительные спальни, третью ванную комнату и уединение наверху. На цокольном этаже, рядом с гаражом на две машины, будут домашний кинотеатр, винный погреб, тренажерный зал и дамская комната. Впечатляющие по своим масштабам гостиная и столовая открытой планировки будут оснащены современной кухней для гурманов с бытовой техникой Miele, кладовой дворецкого и огромными каменными скамейками. Жилые помещения будут простираться до ландшафтного северо-восточного сада с террасой и дополнительным небольшим бассейном. Безукоризненно отделанный, каждый будет включать в себя водяное отопление, газовые камины, кондиционеры и бесконечный список аксессуаров.
Наслаждаясь собственными уличными фасадами в тихом уголке Кью-Ист, окруженном полями для гольфа, эти потрясающие дома доступны для продажи вне плана.
Поэтажные планы и брошюра доступны по запросу.