90 551 802 RUB
КАРТИНКИ ЗАГРУЖАЮТСЯ...
Дом (Продажа)
Ссылка:
EDEN-T92717948
/ 92717948
Ссылка:
EDEN-T92717948
Страна:
FR
Город:
Paimpol
Почтовый индекс:
22500
Категория:
Жилая
Тип сделки:
Продажа
Тип недвижимости:
Дом
Площадь:
284 м²
Участок:
888 м²
Комнат:
9
Спален:
6
Ванных:
1
ПОХОЖИЕ ОБЪЯВЛЕНИЯ
ЦЕНЫ ЗА М² НЕДВИЖИМОСТИ В СОСЕДНИХ ГОРОДАХ
| Город |
Сред. цена м2 дома |
Сред. цена м2 квартиры |
|---|---|---|
| Перрос-Гирек | - | 501 168 RUB |
| Ланьон | 239 374 RUB | - |
| Сен-Бриё | 237 657 RUB | 332 250 RUB |
| Кот-д’Армор | 239 849 RUB | 363 086 RUB |
| Морле | 197 268 RUB | - |
| Сен-Мало | 497 324 RUB | 533 303 RUB |
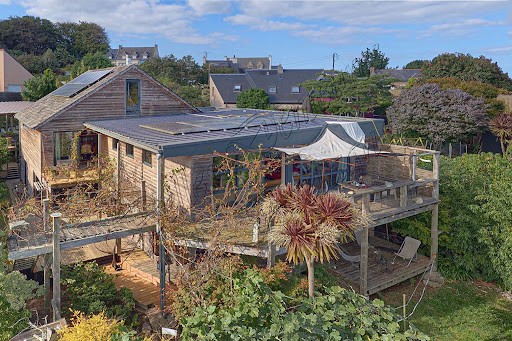

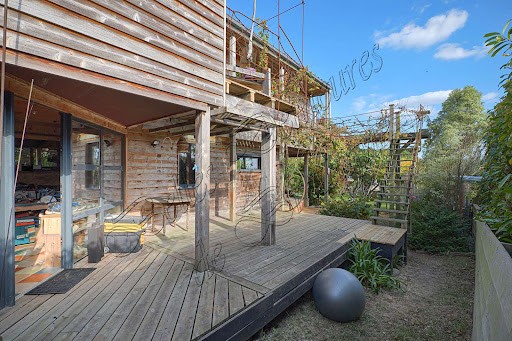
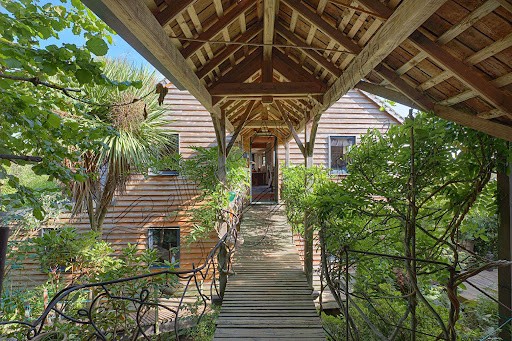


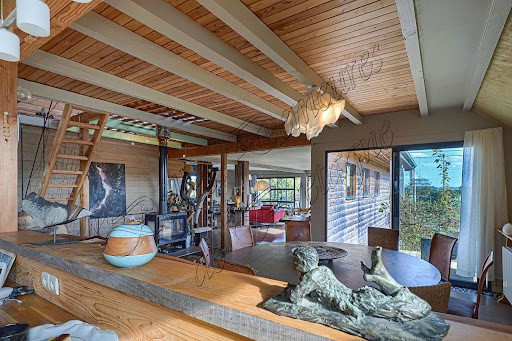
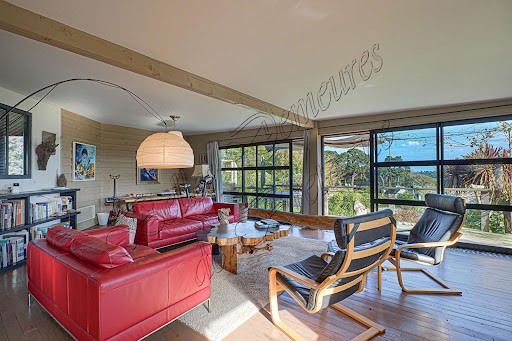
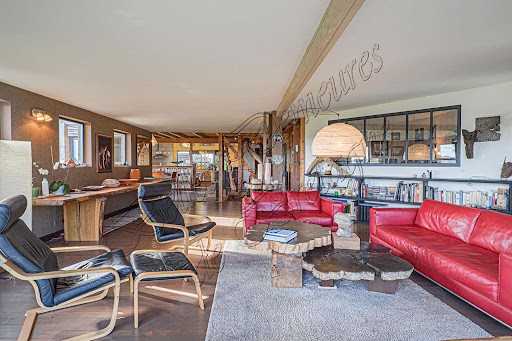
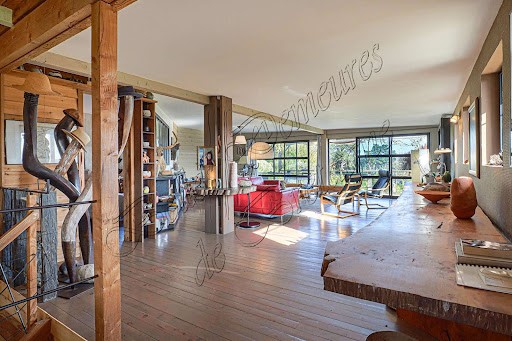
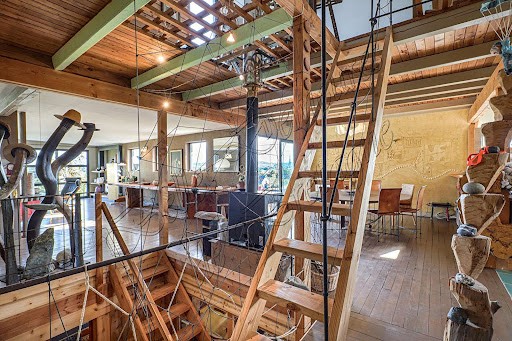
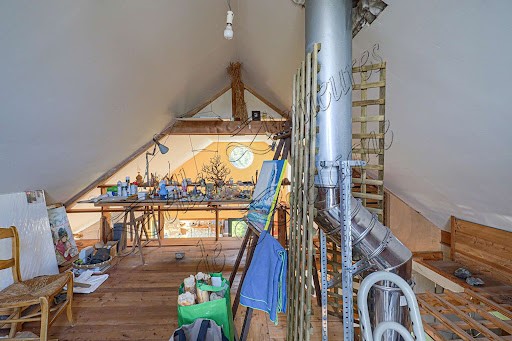
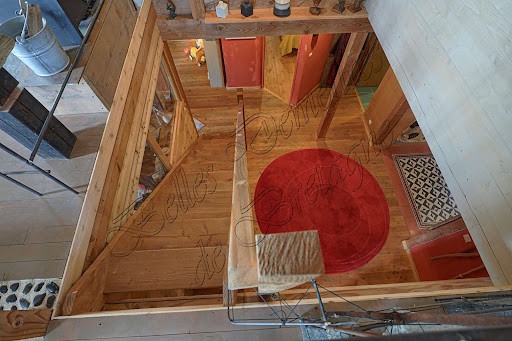
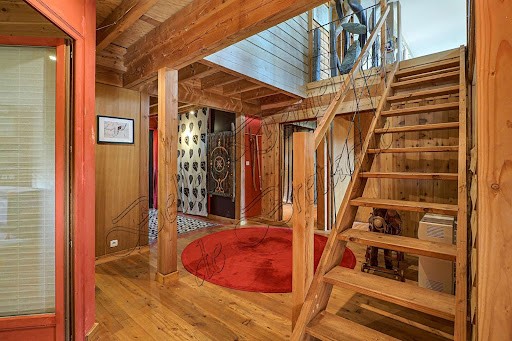
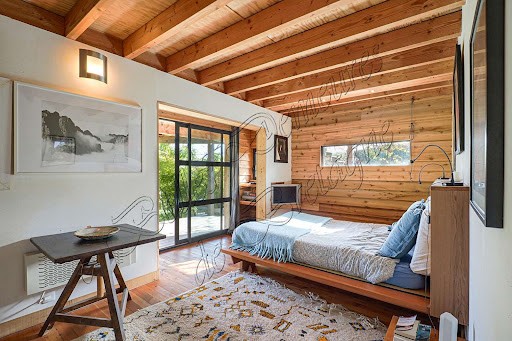
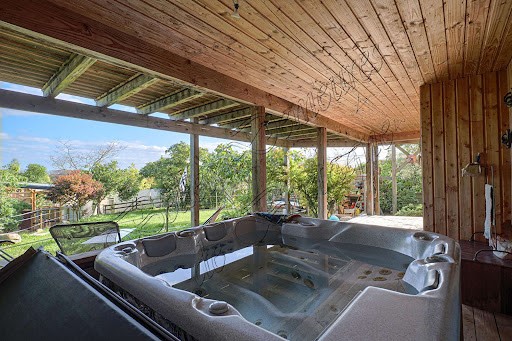
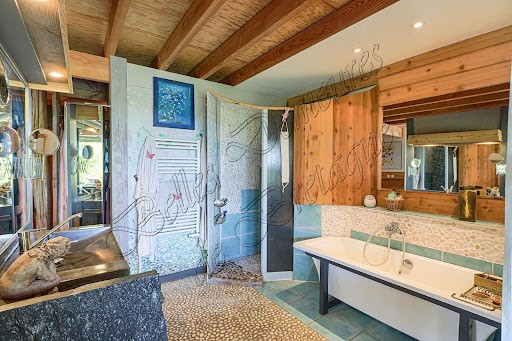
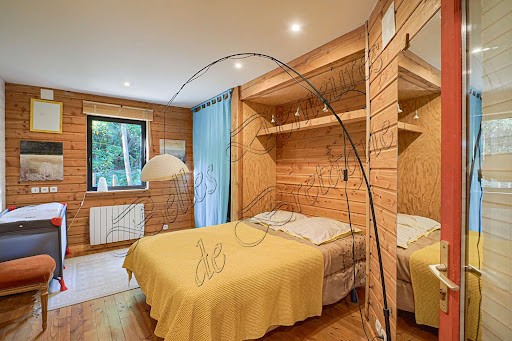

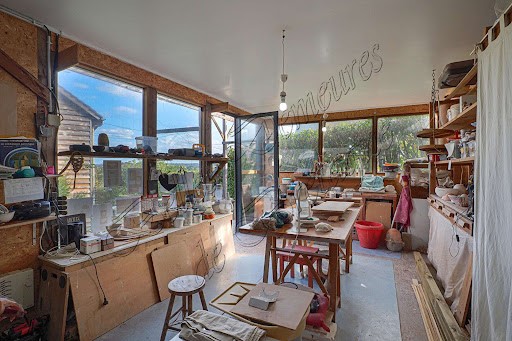
Description:
The main house includes a living space upstairs consisting of a kitchen area of 24.2 sqm, a dining room area of 22 sqm and a living room of 61 sqm. This level is completed by a scullery, two bedrooms and a bathroom-wc. On the upper level, a mezzanine. A second sleeping area on the ground floor with an entrance, a beautiful master suite opening onto a terrace with spa, dressing room and bathroom. Three bedrooms, a bathroom, a laundry room and a workshop complete this level. An independent outbuilding used as a workshop, an annex at the entrance to the property and an open shelter at the rear.
Surrounding area:
In a residential area while being out of sight, the first shops are 1km away. (3.51 % fees incl. VAT at the buyer's expense.) Показать больше Показать меньше Nichée en bout d'impasse et cachée dans son espace naturel, elle se découvre petit à petit. Une passerelle permet l'accès à l'espace de vie de plus de 100 m² prolongé par des terrasses surplombant Paimpol et son port en fond de panorama.
Une ambiance chaleureuse se dégage retranscrite par des espaces ouverts, modernes et lumineux. La sensation de bien être est accentuée par les matériaux naturels utilisés. Cette maison ossature bois offrant 284 m² d'espace habitable ne pourra pas vous laisser indifférent!
Descriptif :
L'habitation principale comprend un espace de vie à l'étage se décomposant en une partie cuisine de 24.2 m², d'une partie salle à manger de 22 m² et d'un salon de 61 m². Ce niveau se complète par une arrière-cuisine, deux chambres et une salle d'eau-wc.
Au niveau supérieur, une mezzanine.
Un second espace nuit en rez-de-chaussée avec une entrée, une belle suite parentale ouvrant sur une terrasse avec spa, dressing et salle de bains. Trois chambres, une salle d'eau, une buanderie et un atelier complètent ce niveau.
Une dépendance indépendante utilisée en atelier, une annexe à l'entrée de la propriété et un abri ouvert sur l'arrière.
Environnement :
En secteur résidentiel tout en étant à l'abri des regards, les premiers commerces sont à 1km. (3.51 % honoraires TTC à la charge de l'acquéreur.) Nestled at the end of a dead end and hidden in its natural space, with an open view on the surrounding area. A footbridge provides access to the living space of more than 100 sqm extended by terraces overlooking Paimpol and its port in the background. A warm atmosphere emerges transcribed by open, modern and bright spaces. The feeling of well-being is accentuated by the natural materials used. This wooden frame house offering 284 sqm of living space will not leave you indifferent!
Description:
The main house includes a living space upstairs consisting of a kitchen area of 24.2 sqm, a dining room area of 22 sqm and a living room of 61 sqm. This level is completed by a scullery, two bedrooms and a bathroom-wc. On the upper level, a mezzanine. A second sleeping area on the ground floor with an entrance, a beautiful master suite opening onto a terrace with spa, dressing room and bathroom. Three bedrooms, a bathroom, a laundry room and a workshop complete this level. An independent outbuilding used as a workshop, an annex at the entrance to the property and an open shelter at the rear.
Surrounding area:
In a residential area while being out of sight, the first shops are 1km away. (3.51 % fees incl. VAT at the buyer's expense.)