40 804 113 RUB
51 723 523 RUB
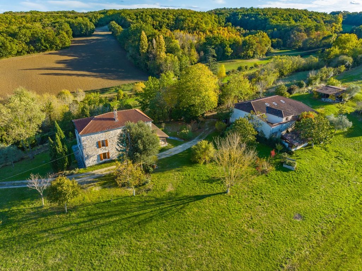
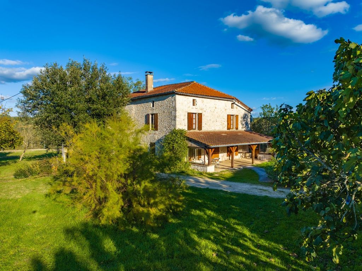
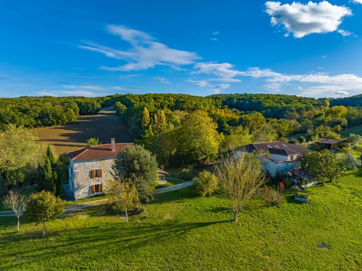
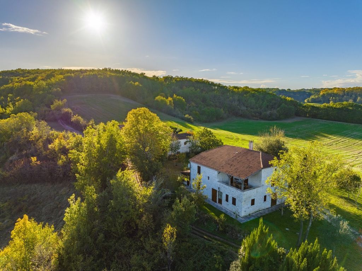

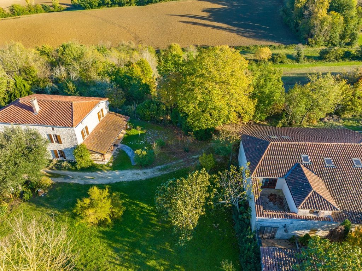
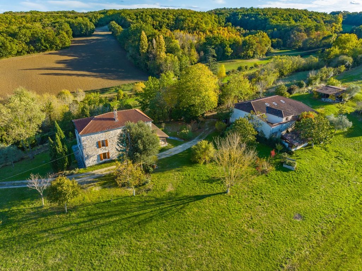
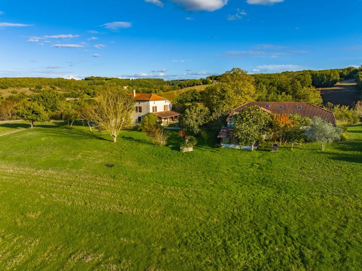
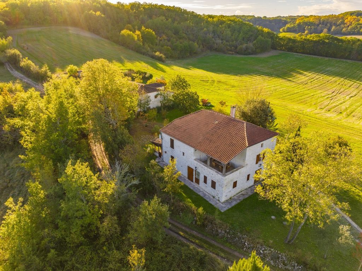
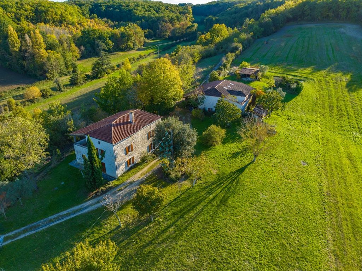
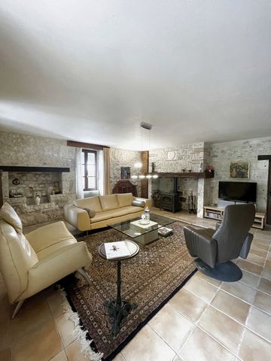
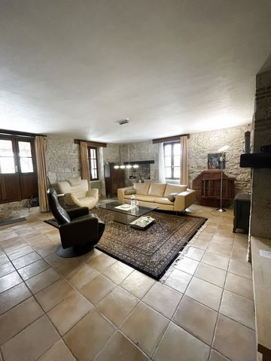
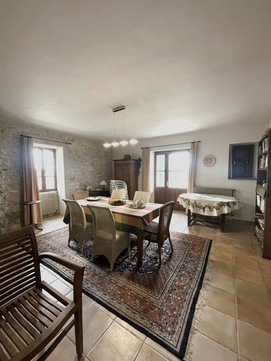
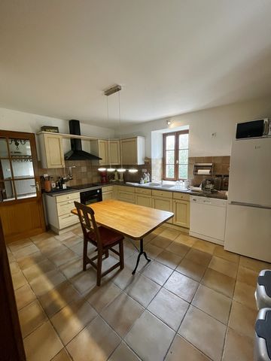
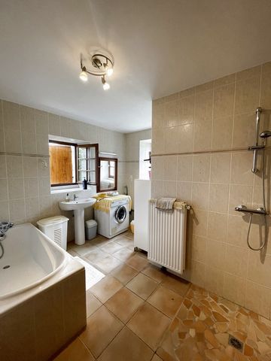

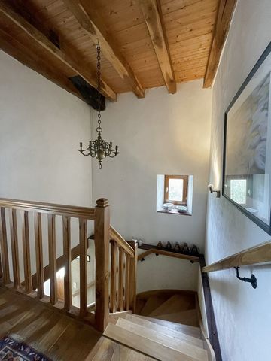
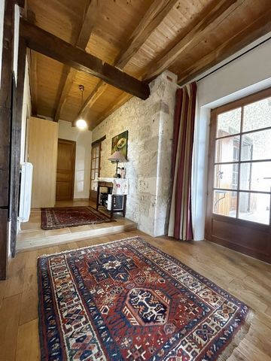
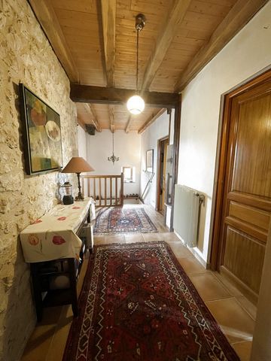

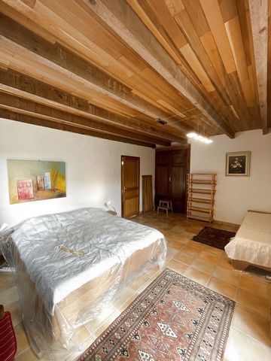
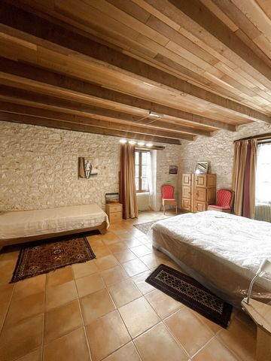
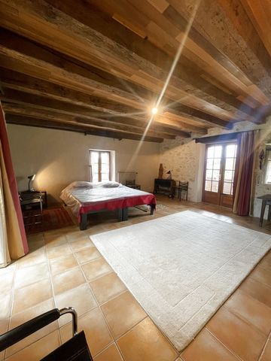
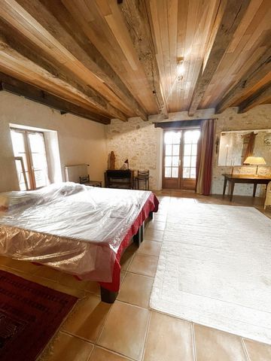
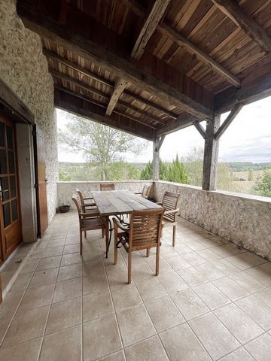
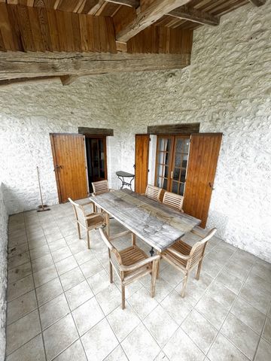
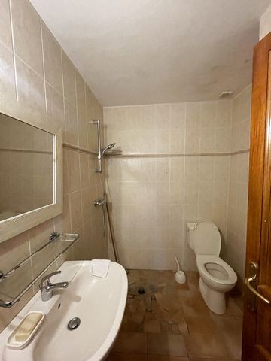
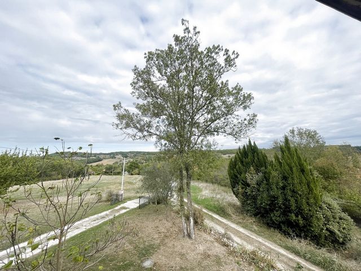


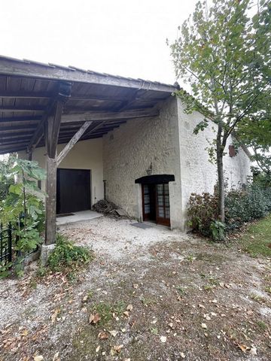
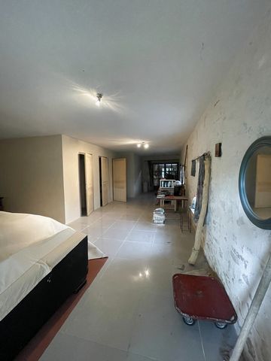
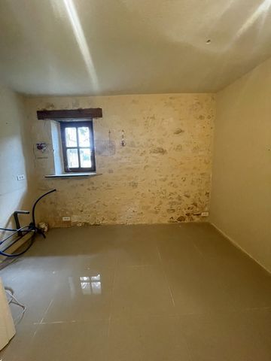
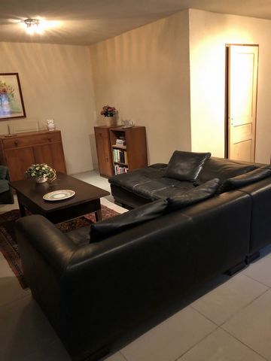
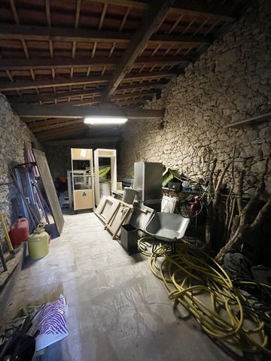
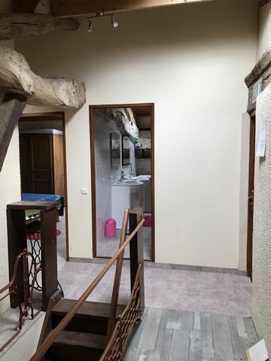
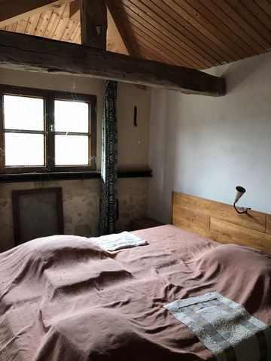


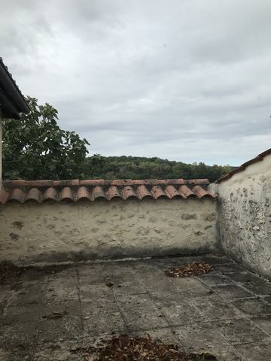
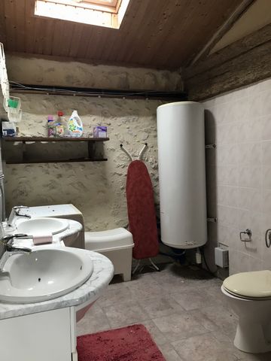
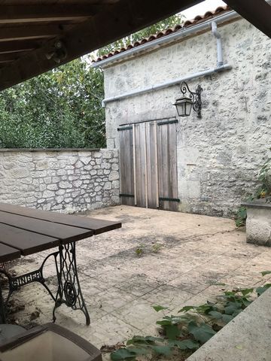
Exceptional location for this stone property 5 minutes from Villeneuve amenities. It offers a main house of about 180m2 on 2 levels, consisting of a ground floor, an entrance hall distributing a toilet, a bathroom, a fitted kitchen of 14m2, a dining room of 28m2 and a living room of 31m2 with fireplace and wood stove giving access to a large covered terrace of 33m2. Upstairs, 3 bedrooms, one of which is 28.8m2 with access to an open terrace of 18m2 facing east. A second bedroom of 21.6m2 with fitted wardrobe. A third bedroom of 17m2 with fitted wardrobe. A shower room of 4m2 with toilet. The complete restoration of the house was carried out from 2000 to 2002 The house is equipped with gas central heating with an in-tank tank
The old barn with a total surface area of 300m2 whose framework has been completely restored. Part of the barn is converted into a gîte offering on the ground floor, a living room of 41m2, a bedroom of 11m2, a bathroom of 5m2 and a toilet of 2.5m2. Upstairs 3 bedrooms of 12.35m2, with access to a terrace of 14m2. A 2nd bedroom of 14.73m2 with access to a terrace of 28m2 and a 3rd bedroom of 12.50m2 and a bathroom of 7.70m2. The total area of the cottage is 115m2. Finishing work is to be expected. To complete a 40m2 garage with a 20m2 covered awning. The rest of the barn is 110m2 used as a workshop and storage, as well as a covered shelter for equipment of 51m2. The whole on a plot of about 44119 m2 partly wooded. Deal to be visited quickly
Virtual tour available
Features:
- Terrace Показать больше Показать меньше
Situation exceptionnelle pour cette propriété en pierre à 5 minutes des commodités villeneuvoises. Elle offre une maison principale d'environ 180m2 sur 2 niveaux, se décomposant d'un rez de chaussée, d' une entrée distribuant un WC, une salle de bain, une cuisine équipée aménagée de 14m2, une salle à manger de 28m2 et un salon de 31m2avec cheminée et poële à bois donnant accès sur une grande terrasse couverte de 33m2. A l'étage, 3 chambres dont une de 28.8m2 avec un accès sur une terrasse ouverte de 18m2 exposition est. Une deuxième chambre de 21.6m2 avec placard. Une troisième chambre de 17m2 avec placard. Une salle d'eau de 4m2 avec WC. La restauration intégrale de la maison a été réalisée de 2000 à 2002 La maison est équipée d'un chauffage central gaz avec cuve entérrée
L'ancienne grange d'une surface totale de 300m2 dont la charpente a été entièrement restaurée. Une partie de la grange est aménagée en gite offrant au RDC, une pièce à vivre de 41m2, une chambre de 11m2, une salle de bain de 5m2 et un WC de 2.5m2. A l'étage 3 chambres de 12.35m2, avec un accès sur une terrasse de 14m2. Une 2ème chambre de 14.73m2 avec accès sur une terrasse de 28m2 et une 3ème chambre de 12.50m2 et une salle de bain de 7.70m2. La surface totale du gite est de 115m2. Des travaux de finition sont à prévoir. Pour compléter un garage de 40m2 avec un auvent couvert de 20m2. Le restant de la grange soit 110m2 servant d'atelier et de rangement, ainsi qu'un abri couvert pour matériel de 51m2. L'ensemble sur un terrain d'environ 44119 m2 en partie boisée .Affaire a visiter rapidement
Visite virtuelle disponible
Features:
- Terrace
Exceptional location for this stone property 5 minutes from Villeneuve amenities. It offers a main house of about 180m2 on 2 levels, consisting of a ground floor, an entrance hall distributing a toilet, a bathroom, a fitted kitchen of 14m2, a dining room of 28m2 and a living room of 31m2 with fireplace and wood stove giving access to a large covered terrace of 33m2. Upstairs, 3 bedrooms, one of which is 28.8m2 with access to an open terrace of 18m2 facing east. A second bedroom of 21.6m2 with fitted wardrobe. A third bedroom of 17m2 with fitted wardrobe. A shower room of 4m2 with toilet. The complete restoration of the house was carried out from 2000 to 2002 The house is equipped with gas central heating with an in-tank tank
The old barn with a total surface area of 300m2 whose framework has been completely restored. Part of the barn is converted into a gîte offering on the ground floor, a living room of 41m2, a bedroom of 11m2, a bathroom of 5m2 and a toilet of 2.5m2. Upstairs 3 bedrooms of 12.35m2, with access to a terrace of 14m2. A 2nd bedroom of 14.73m2 with access to a terrace of 28m2 and a 3rd bedroom of 12.50m2 and a bathroom of 7.70m2. The total area of the cottage is 115m2. Finishing work is to be expected. To complete a 40m2 garage with a 20m2 covered awning. The rest of the barn is 110m2 used as a workshop and storage, as well as a covered shelter for equipment of 51m2. The whole on a plot of about 44119 m2 partly wooded. Deal to be visited quickly
Virtual tour available
Features:
- Terrace