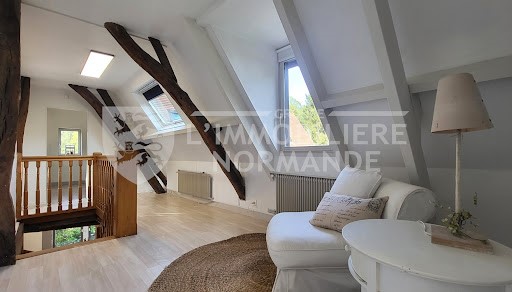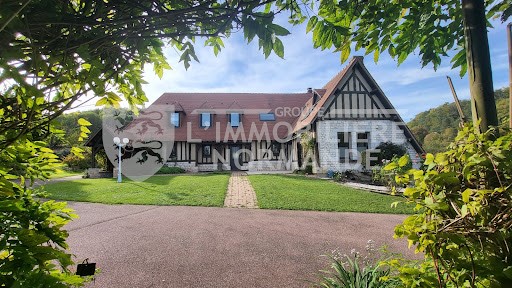61 801 820 RUB
61 278 076 RUB
370 м²




















This description has been automatically translated from French. Показать больше Показать меньше L' Immobilière Normande vous propose de découvrir cette magnifique demeure normande située à 3 minutes du centre ville de Louviers.
Edifiiée sur un parc clos, arboré et fleuri de 5 850 m² cette ancienne grange intégralement rénovée vous gratifie de beaux espaces lumineux et se compose comme suit:
Au rez-de-jardin: entrée avec dressing, cuisine ouverte sur séjour avec cheminée et toit cathédrale, ouvert lui-même sur la véranda. Cet espace de vie représente une superficie de plus de 100 m². L' arrière cuisine est accessible depuis le sous-sol et le parking extérieur. Le couloir dessert quand à lui deux chambres avec vue sur le parc, une salle de bains avec douche et baignoire, une lingerie et un WC indépendant.
A l'étage: le large palier dessert 3 belles chambres, 2 bureaux, une salle d'eau et un WC indépendant.
A l'extérieur: un garage en sous-sol, une hangar de stockage et une cave voutée sous la maison. Le parc arboré et majesteusement fleuri se prête à la rêverie. La rivière artificielle se jette dans l'étant d'eau, vous profiterez de ce doux ruissellement installé calmement sur la terrasse du chalet à contempler la demeure et son environnement.
A découvrir sans tarder ...
Honoraires TTC charge vendeur
DPE C Prix moyens des énergies indexés au 01/01/2021 (abonnement compris).Montant estimé des dépenses annuelles d'énergie pour un usage standard : entre 1 832 € et 2 478 € par an.
Les informations sur les risques auxquels ce bien est exposé sont disponibles sur le site géorisque:
... The Normande Real Estate agency invites you to discover this magnificent Norman building located just 3 minutes from the center of Louviers. Built on a closed park, planted and flowered over 5,850 m², this fully renovated former barn offers beautiful bright spaces and consists of the following: On the garden level: entrance with a dressing area, kitchen open to the living room with a fireplace and cathedral ceiling, which opens onto the veranda. This living space has an area of over 100 m². The back kitchen is accessible from the basement and the outdoor parking. The hallway leads to two bedrooms with a view of the park, a bathroom with a shower and bathtub, a lingerie room, and a separate toilet. Upstairs: the wide landing leads to 3 beautiful bedrooms, 2 offices, a shower room, and a separate toilet. Outside: a garage in the basement, a storage shed, and a vaulted cellar beneath the house. The tree-filled and majestically flowered park lends itself to daydreaming. The artificial river flows into the pond, where you can enjoy the gentle cascading water while calmly seated on the chalet terrace, gazing at the home and its surroundings. To discover without delay ... Fees inclusive charged to the seller Energy performance diagnosis C Average energy prices indexed as of 01/01/2021 (subscription included). Estimated annual energy expenses for standard use: between €1,832 and €2,478 per year. Information on the risks to which this property is exposed is available on the geo-risk website: ... />
This description has been automatically translated from French.