166 793 468 RUB
4 сп
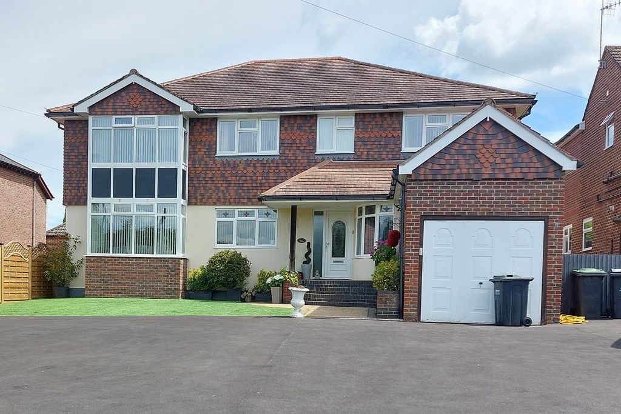
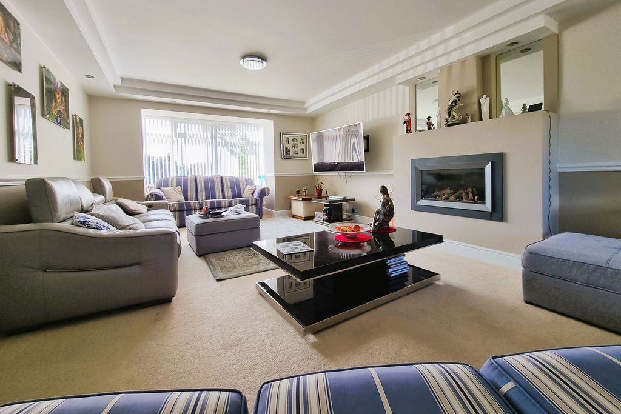
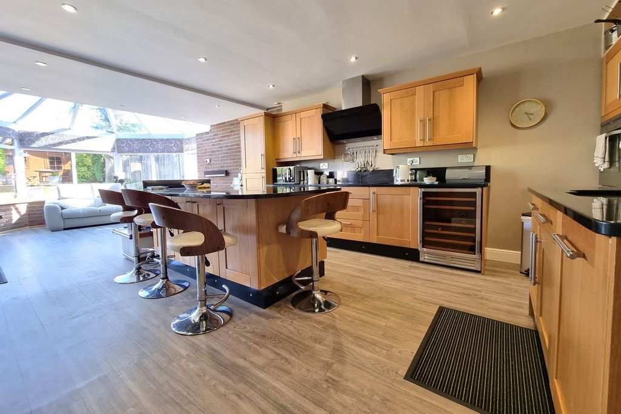

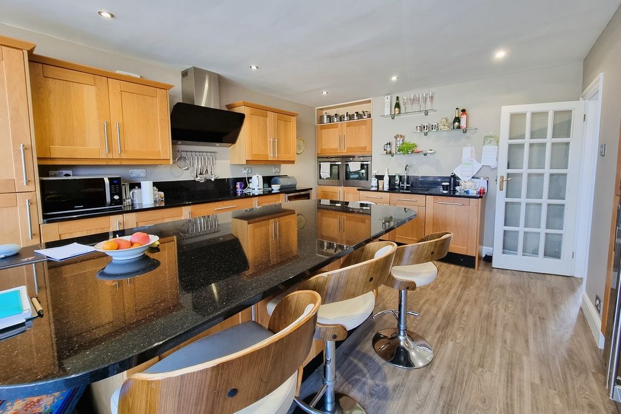


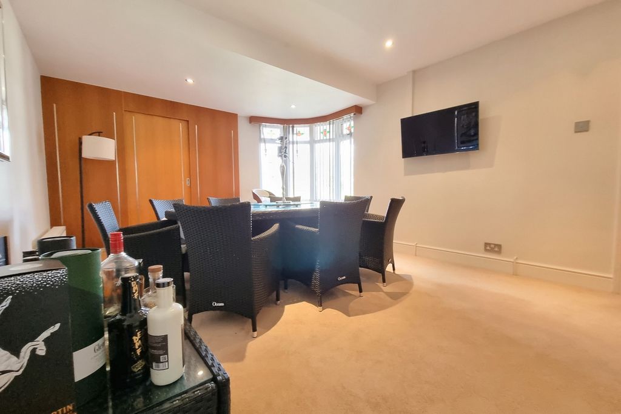
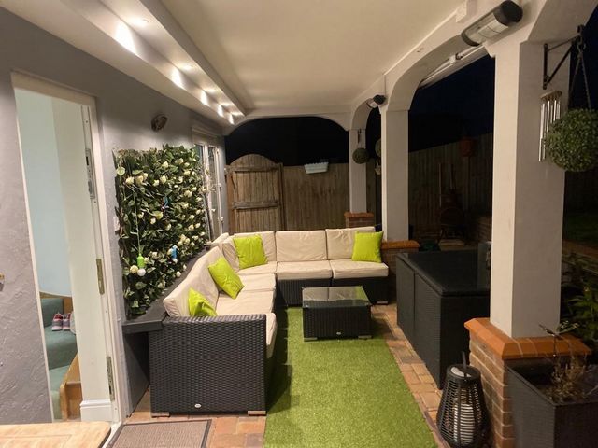
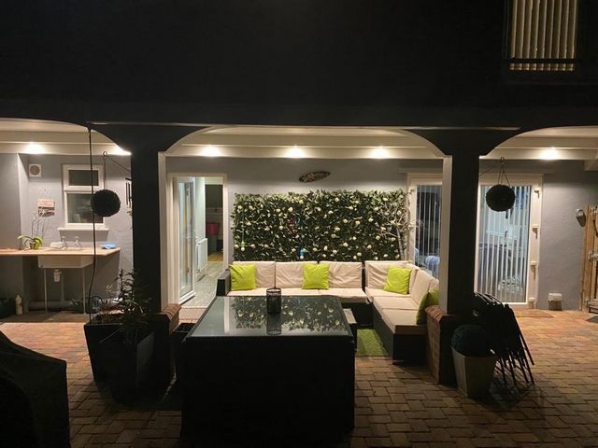
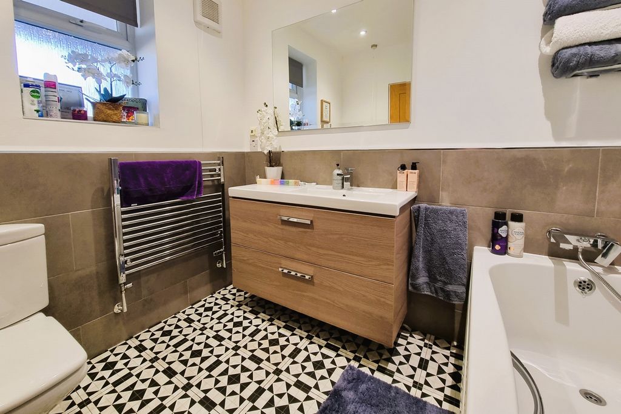



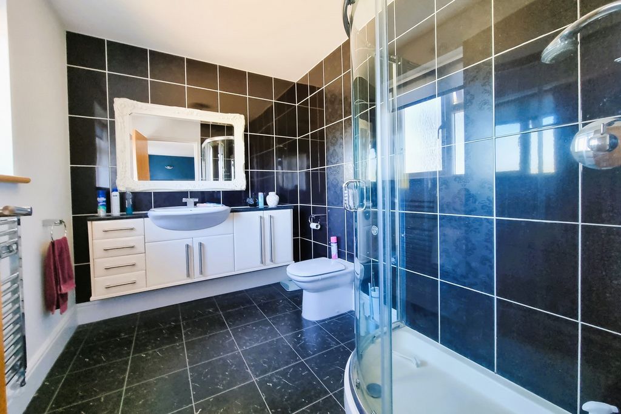

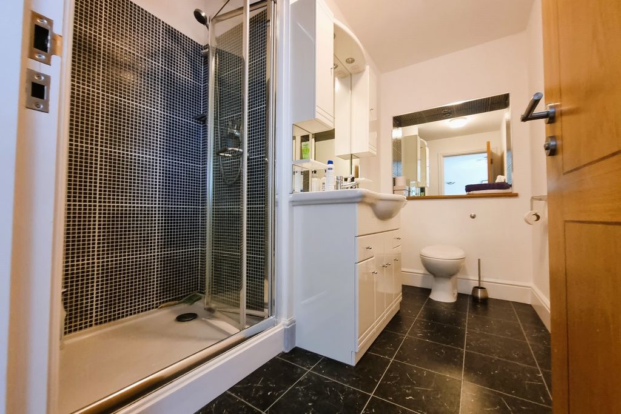
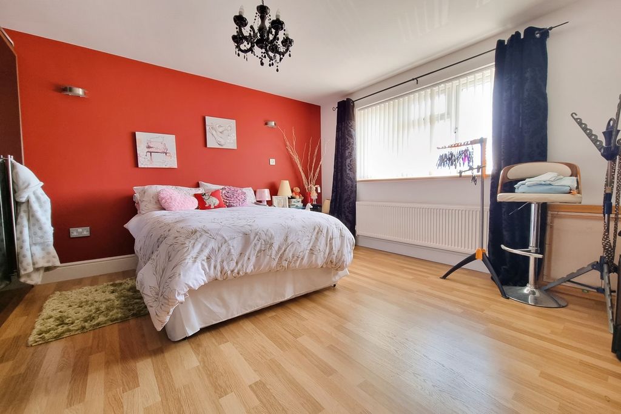


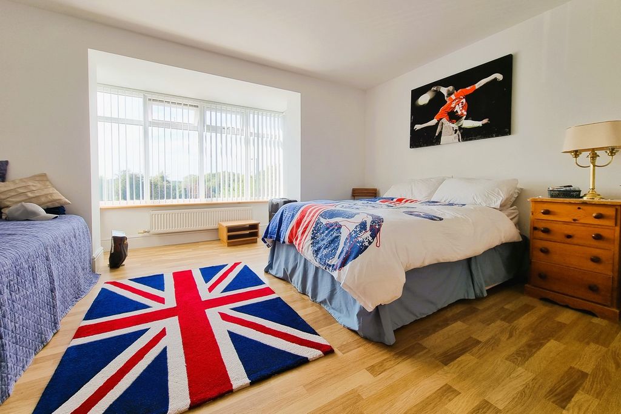
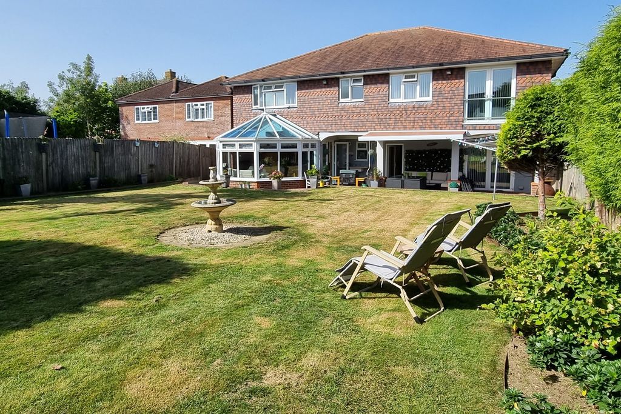

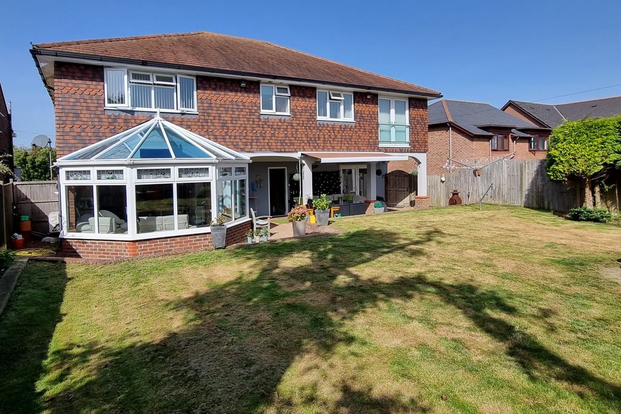



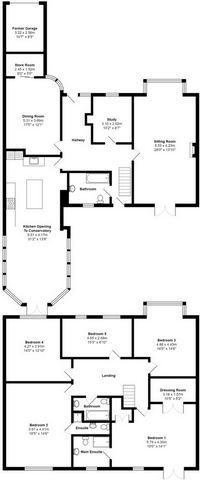
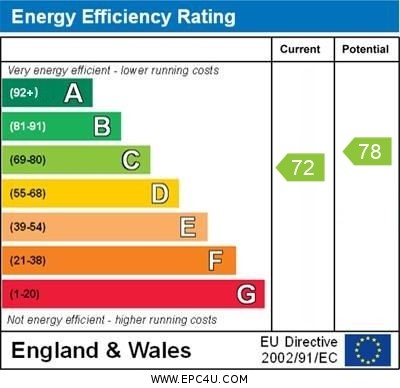
Conservatory: Brick retaining wall with wooden sill over, Victorian glazed roof, windows to all aspects overlooking garden with twin doors to outside, matching flooring, radiator, wall mounted air conditioning unit.
STUDY 10' 2" x 8' 7" (3.1m x 2.62m) Recessed area with glazed fronted cabinet with lighting and storage cupboards under, wood laminate flooring, double glazed window to front aspect overlooking driveway. SITTING ROOM 28' 0" into bay window x 13' 10" (8.53m x 4.22m) Double glazed square bay window to front aspect overlooking driveway, central chimney breast with log effect gas fire (not tested) deep mantle with mirror and lighting over, two radiators, twin double-glazed doors leading to rear garden, pelmet spotlighting, dimmer switches. BATHROOM White suite comprising: panelled bath with hand grips, mixer tap with shower attachment and shelf to one end, vanity unit with rectangular wash hand basin, mixer tap, drawer under and shelving to one side, mirror, ceiling spotlights, extractor fan, chrome heated towel rail, ceramic tiled surrounds, tiled flooring close coupled w.c., double glazed window to rear aspect. FIRST FLOOR Landing with stainless steel balustrade and glass screen, doors to primary rooms, wood laminate flooring. BEDROOM 1 19' 0" decreasing to 10'6" x 14' 1" decreasing to 10'7" (5.79m x 4.29m) Measurements do not include recessed area for door opening, high level over stairwell storage cupboard with shelving, double doors leading to dressing room, dimmer switches, wall lights, double glazed window to rear aspect with radiator under, double glazed doors to false balcony overlooking garden, door to en-suite shower room. DRESSING ROOM 10' 5" x 5' 2" (3.18m x 1.57m) Range of open hanging rails with high level shelving, large mirror to one wall, ceiling spotlights with automated lighting. EN-SUITE BATHROOM Karndean tiled to floor, corner shower cubicle with curved panelled doors, concealed cistern, wash hand basin with surface to either side, storage cupboards and drawers under, double glazed frosted window to rear aspect, chrome heated towel rail. BEDROOM 3 16' 0" into bay window x 14' 6" (4.88m x 4.42m) Double glazed square bay window to front aspect with wooden sill and radiator under, wood laminate flooring. BEDROOM 5 15' 3" x 8' 10" (4.65m x 2.69m) Twin double glazed windows to front aspect overlooking driveway with views over fields opposite, wood laminate flooring. FAMILY BATHROOM White suite comprising: panelled bath with separate shower over and screen, ceramic tiled surrounds, pedestal wash hand basin with mixer tap and mirror over, close coupled w.c., chrome heated towel rail, Karndean tiled flooring, extractor fan, access into loft space. BEDROOM 4 14' 0" x 12' 10" (4.27m x 3.91m) Wood laminate flooring, double glazed window to front aspect with far reaching views towards Portsdown Hill in the distance, radiator. BEDROOM 2 18' 5" x 14' 6" (5.61m x 4.42m) Double glazed window to rear aspect overlooking garden with radiator under, door to: EN-SUITE SHOWER ROOM Shower cubicle with panelled door, vanity unit with oval wash hand basin and mixer tap, range of storage cupboards with pelmet lighting, mirror over and cupboards under, concealed cistern w.c., with recessed mirror and lighting, Karndean tiled flooring, chrome heated towel rail. OUTSIDE Immediately to the rear of the property is a covered 'al fresco' dining area with ceiling spotlights, electric heater, work surface and butler sink, large awning. The garden is enclosed on all sides by fence panelling, mature shrubs, lower paved area, brick retaining wall and steps leading to primary garden, the garden is laid to lawn with raised flower borders with raised patio and chalet. CHALET / STORE 12' 7" x 12' 5" (3.84m x 3.78m) Wooden built, pitched roof, wooden clad, door to front and windows to two aspects, range of storage cupboards and surfaces. FORMER GARAGE 10' 7" x 8' 5" (3.23m x 2.57m) Double glazed window to side aspect, range of storage cupboards and work surface, fluorescent tube lighting.
Features:
- Garden
- Parking Показать больше Показать меньше PROPERTY SUMMARY Kerrkennie is a substantial, five-bedroom detached family home which is situated in a popular residential location yet within easy access of local shopping amenities, bus routes, commutable road links, recreation grounds and schools. The accommodation is arranged over two floors and comprises: hallway, dining room with store room off, a 31' kitchen incorporating conservatory / seating area, study, sitting room and bathroom on the ground floor with five bedrooms, the primary one having an en-suite shower room and separate dressing room, bedroom 2 has an en-suite shower room, there is also a family bathroom on this level. Set back from the road, in an elevated position the property has off road parking, a former garage/storeroom, an enclosed rear garden with side pedestrian access, wooden built chalet / store, double glazing, gas fired central heating, no forward chain and a covered area for 'al-fresco' dining. Early internal viewing of this extensive family home is strongly recommended in order to appreciate both the accommodation and location on offer. ENTRANCE Lowered kerb with fence panelling to either side leading to large parking area, providing access to three properties. KERRKENNIE NO.92B Recently refurbished drive, car parking and access to former garage/ store, directly to the front of the property is artificial grass, brick paviour pathway and curved steps leading to covered porch with wooden pillar, external lighting, raised shingle flowerbed, to the left hand side of the property is a raised brick paved area with arch topped gate leading to rear, double glazed main front door with frosted panel leading to: HALLWAY Low level cupboard housing gas and electric meters with wooden shelf over, ceiling spotlights, Karndean flooring, radiator, dado rail, controls for central heating, cloaks cupboard with hanging rail and shelf, doors to primary rooms, balustrade staircase rising to first floor with understairs storage cupboards and work surface housing the plumbing for the washing machine and tumble dryer, double glazed door leading to rear garden. DINING ROOM 17' 5" x 12' 1" (5.31m x 3.68m) Feature double glazed corner window with radiator under, ceiling spotlights, wood panelling to one wall with sliding central door leading to storeroom, second radiator. STORE ROOM 8' 0" x 5' 0" (2.44m x 1.52m) Work surface with cupboards under and over, wood laminate flooring. KITCHEN OPENING TO CONSERVATORY 31' 2" maximum x 13' 8" decreasing to 12'5" (9.5m x 4.17m) Kitchen Area: Range of matching wall and floor units with Granite work surface, inset 1½ bowl sink unit with mixer tap and drainer to one side, integrated dishwasher with wooden door, brushed steel T bar handles, recessed area with twin ovens with cupboards over and under, ceiling spotlights, range of pan drawers with matching handles, wine cooler, five ring induction hob with extractor hood, fan and light over, one wall mounted unit housing boiler supplying domestic hot water and central heating (not tested), Karndean flooring, recessed area with space for American style fridge/freezer with tall larder cupboards to either side, range of wall units, central island with breakfast bar on two sides, pan drawer and basket shelving under, glazed panelled door leading to hallway.
Conservatory: Brick retaining wall with wooden sill over, Victorian glazed roof, windows to all aspects overlooking garden with twin doors to outside, matching flooring, radiator, wall mounted air conditioning unit.
STUDY 10' 2" x 8' 7" (3.1m x 2.62m) Recessed area with glazed fronted cabinet with lighting and storage cupboards under, wood laminate flooring, double glazed window to front aspect overlooking driveway. SITTING ROOM 28' 0" into bay window x 13' 10" (8.53m x 4.22m) Double glazed square bay window to front aspect overlooking driveway, central chimney breast with log effect gas fire (not tested) deep mantle with mirror and lighting over, two radiators, twin double-glazed doors leading to rear garden, pelmet spotlighting, dimmer switches. BATHROOM White suite comprising: panelled bath with hand grips, mixer tap with shower attachment and shelf to one end, vanity unit with rectangular wash hand basin, mixer tap, drawer under and shelving to one side, mirror, ceiling spotlights, extractor fan, chrome heated towel rail, ceramic tiled surrounds, tiled flooring close coupled w.c., double glazed window to rear aspect. FIRST FLOOR Landing with stainless steel balustrade and glass screen, doors to primary rooms, wood laminate flooring. BEDROOM 1 19' 0" decreasing to 10'6" x 14' 1" decreasing to 10'7" (5.79m x 4.29m) Measurements do not include recessed area for door opening, high level over stairwell storage cupboard with shelving, double doors leading to dressing room, dimmer switches, wall lights, double glazed window to rear aspect with radiator under, double glazed doors to false balcony overlooking garden, door to en-suite shower room. DRESSING ROOM 10' 5" x 5' 2" (3.18m x 1.57m) Range of open hanging rails with high level shelving, large mirror to one wall, ceiling spotlights with automated lighting. EN-SUITE BATHROOM Karndean tiled to floor, corner shower cubicle with curved panelled doors, concealed cistern, wash hand basin with surface to either side, storage cupboards and drawers under, double glazed frosted window to rear aspect, chrome heated towel rail. BEDROOM 3 16' 0" into bay window x 14' 6" (4.88m x 4.42m) Double glazed square bay window to front aspect with wooden sill and radiator under, wood laminate flooring. BEDROOM 5 15' 3" x 8' 10" (4.65m x 2.69m) Twin double glazed windows to front aspect overlooking driveway with views over fields opposite, wood laminate flooring. FAMILY BATHROOM White suite comprising: panelled bath with separate shower over and screen, ceramic tiled surrounds, pedestal wash hand basin with mixer tap and mirror over, close coupled w.c., chrome heated towel rail, Karndean tiled flooring, extractor fan, access into loft space. BEDROOM 4 14' 0" x 12' 10" (4.27m x 3.91m) Wood laminate flooring, double glazed window to front aspect with far reaching views towards Portsdown Hill in the distance, radiator. BEDROOM 2 18' 5" x 14' 6" (5.61m x 4.42m) Double glazed window to rear aspect overlooking garden with radiator under, door to: EN-SUITE SHOWER ROOM Shower cubicle with panelled door, vanity unit with oval wash hand basin and mixer tap, range of storage cupboards with pelmet lighting, mirror over and cupboards under, concealed cistern w.c., with recessed mirror and lighting, Karndean tiled flooring, chrome heated towel rail. OUTSIDE Immediately to the rear of the property is a covered 'al fresco' dining area with ceiling spotlights, electric heater, work surface and butler sink, large awning. The garden is enclosed on all sides by fence panelling, mature shrubs, lower paved area, brick retaining wall and steps leading to primary garden, the garden is laid to lawn with raised flower borders with raised patio and chalet. CHALET / STORE 12' 7" x 12' 5" (3.84m x 3.78m) Wooden built, pitched roof, wooden clad, door to front and windows to two aspects, range of storage cupboards and surfaces. FORMER GARAGE 10' 7" x 8' 5" (3.23m x 2.57m) Double glazed window to side aspect, range of storage cupboards and work surface, fluorescent tube lighting.
Features:
- Garden
- Parking