64 471 421 RUB
55 837 694 RUB
43 637 862 RUB
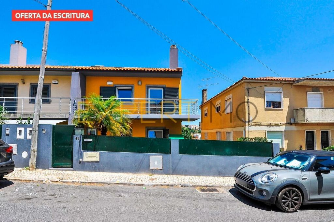
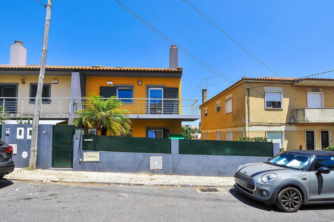
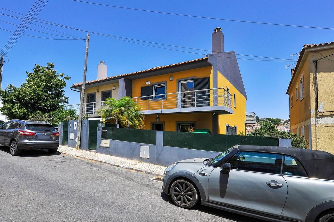
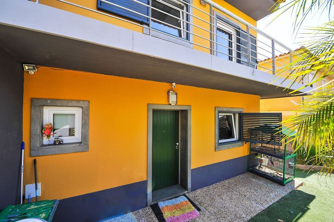
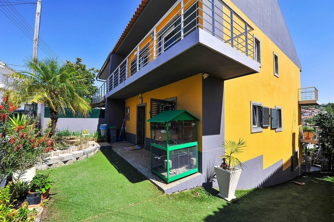
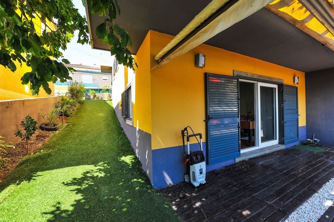
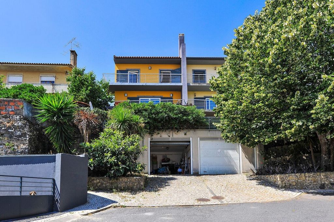
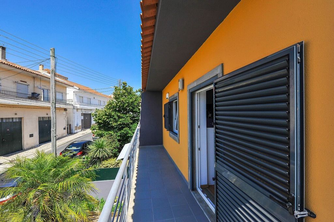
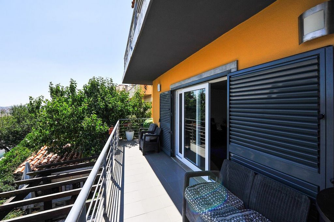
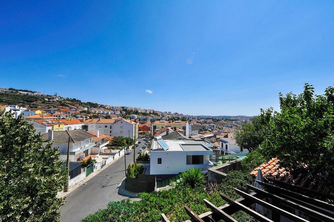
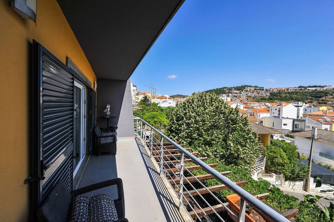
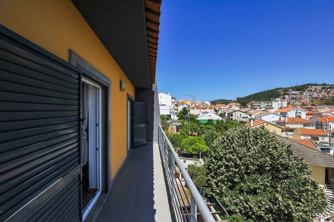
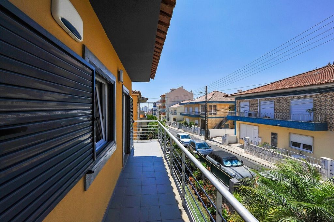
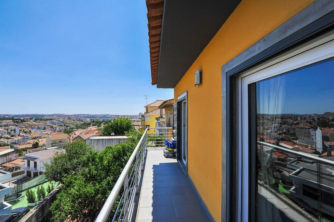
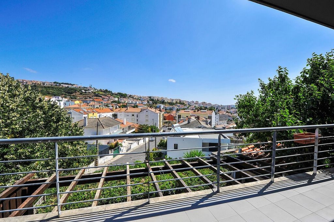
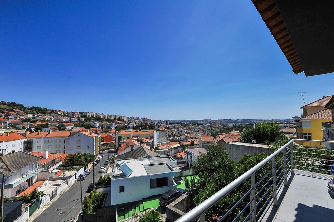
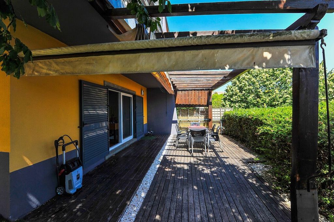
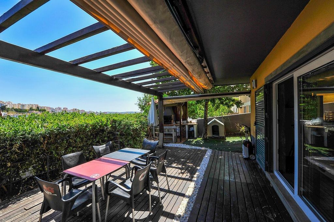
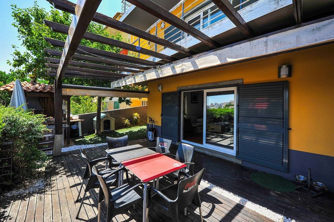
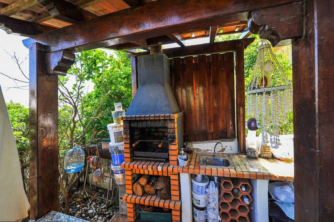
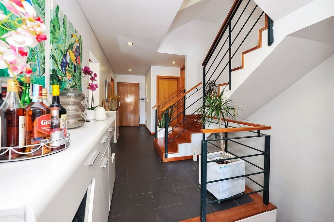
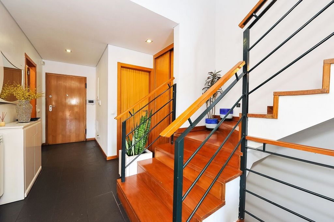
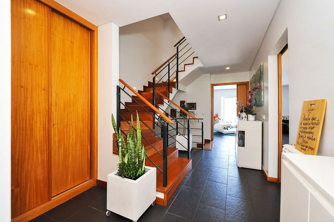
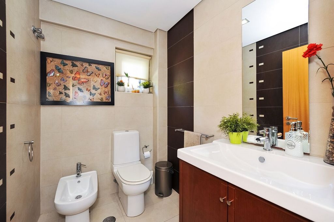
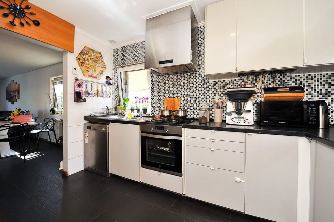
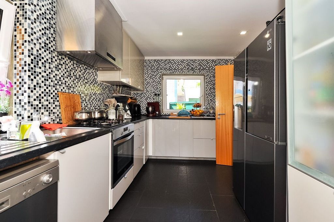
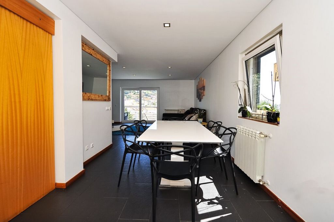
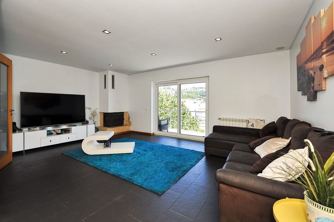
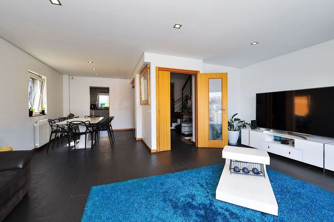
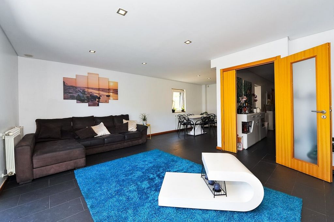
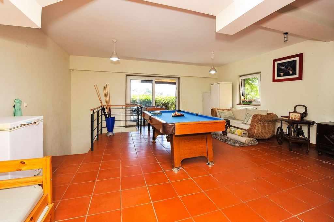
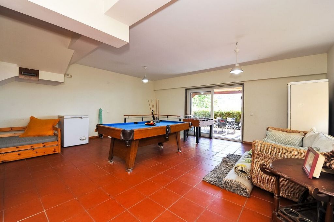
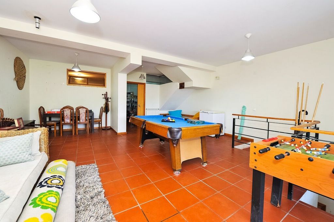
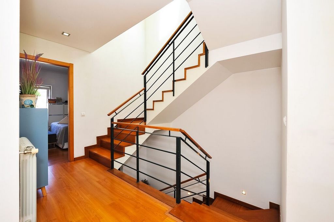
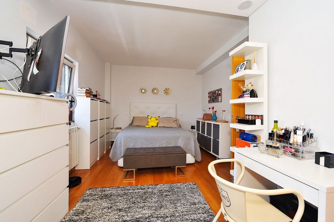
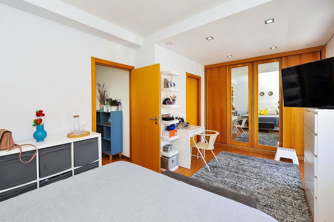
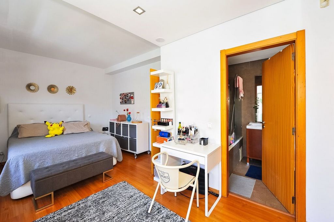
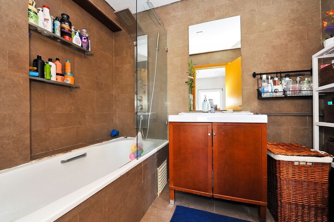
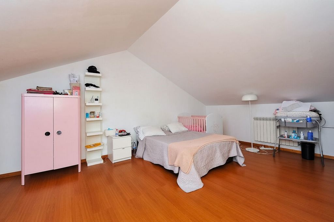
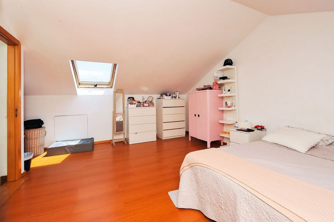
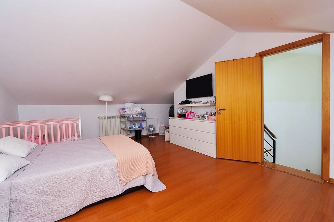
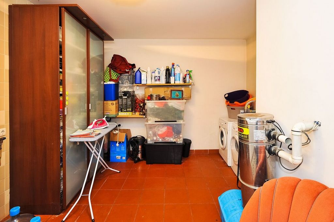
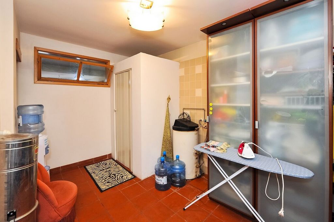
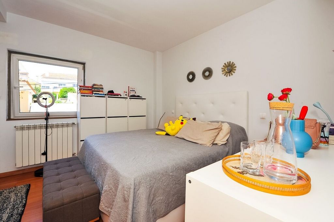
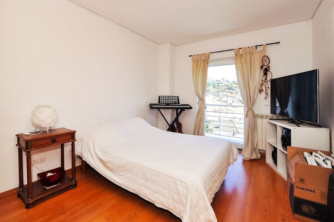
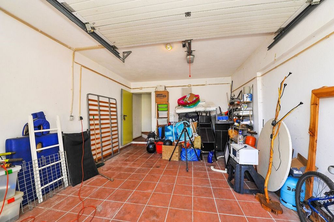
The location of the villa could not be more central, close to all public transport, namely the metro, all kinds of local shops and all large shopping areas are within a radius of a few meters.
As far as education is concerned, there are nurseries, kindergartens, primary and secondary schools and the Instituto Superior de Lisboa e Vale do Tejo, Sánchez, Sánchez, Sánchez, S50/50 sharing plus special conditionsDivisions
Porch / Service Bathroom 3 / Shared Bathroom / Private Bathroom 1 / Bathroom(s) 4 / Basement / Hallway / Kitchen(s) 1 / Pantry(s) 1 / Office(s) 1 / Entrance Hall 1 / Communal Sanitary Facilities / Toilet / Laundry 1 / Number of floors 4 / Living Room(s) 2 / Dining Room(s) 1 / Games Room(s) 1 / Attic 1 / Suite(s) 1 / Total bedroom(s) 4 / Balconies 3Surrounding Area
Wide Range of Services / Children's Play Areas / Highway / Bank / Fire Brigade / Shopping Centre / City Centre / School / Green Spaces / Bus Station / Parking / Excellent Access / Pharmacy / Gym / Hypermarket / Market / Metro / Solar Orientation East/West/South / Police / Gas Station / Taxi Square / Public Transport / University / City View / Shopping AreaEquipment
Central Heating / Bathtub 3 / Barbecue / Piped Gas / Natural Gas / Fireplace / Shower 1 / Armored Door / Pre-installation Central Vacuum / Wardrobes 3 / Double Glazing 2Comfort and Leisure
Natural LightExtra
Excellent ConservationAreas
Bedroom Area 20.00m² / Bedroom Area 12.00m² / Bedroom Area 12.00m² / Bedroom Area 25.00m² / Bathroom Area 4.00m² / Bathroom Area 5.00m² / Bathroom Area 4.00m² / Bathroom Area 3.00m² / Living Room Area 31.00m² / Living Room Area 40.00m² / Gross Area 260.00m² / Land Area 469.00m² / Living Area 236.00m²Infrastructure
Storage Room 1 / Engine Room / Outdoor Parking 2 / Garage 1 / Patio / Games Room Показать больше Показать меньше Moradia geminada T4 com 260m² área bruta, inserida num terreno de cerca de 468m², todas divisões têm vidros duplos com muita luz natural, composta por 4 quartos, 1 suite e mais 2 quartos no segundo andar e mais um quarto no amplo sótão com uma velux com aquecimento central, 4 wc no primeiro andar têm 1 wc completo, no segundo andar têm a da suite completa e mais uma completa de apoio aos outros 2 quartos, o 4 wc fica na sala do piso inferior, 2 salas, a primeira sala é composta por sala de estar com lareira e sala de jantar no primeiro andar a segunda sala transformada a sala de jogos no piso inferior com saída para o jardim, cozinha com acesso direto a sala de jantar dividida por uma porta, escritório no piso inferior em vidro, garagem ampla par um carro mais espaço para arrumações, no exterior têm quintal com jardim e uma pequena horta, dispõe de barbecue com um espaço de refeições com pérgola.
A localização da moradia não podia ser mais central, perto de todos os transportes públicos, nomeadamente o metro, todo o tipo de comercio local e todas as grandes superfícies comerciais se encontram num raio de poucos metros.
No que diz respeito ao ensino existem berçários, creches, escolas primárias e secundárias e o instituto superior de lisboa e vale do tejo, lazer, existem também alguns parques e zonas verdes.Partilha 50/50 mais condições especiaisDivisões
Alpendre / Casa de banho de serviço 3 / Casa de Banho Partilhada / Casa de Banho Privativa 1 / Casa(s) de Banho 4 / Cave / Corredor / Cozinha(s) 1 / Despensa(s) 1 / Escritório(s) 1 / Hall de Entrada 1 / Instalações Sanitárias Comuns / Lavabo / Lavandaria 1 / Número de pisos 4 / Sala(s) 2 / Sala(s) de Jantar 1 / Sala(s) de Jogos 1 / Sotão 1 / Suite(s) 1 / Total quarto(s) 4 / Varandas 3Zona Envolvente
Ampla Oferta de Serviços / Áreas de Lazer Infantil / Auto-Estrada / Banco / Bombeiros / Centro Comercial / Centro da Cidade / Escola / Espaços Verdes / Estação Rodoviária / Estacionamento / Excelentes Acessos / Farmácia / Ginásio / Hipermercado / Mercado / Metro / Orientação Solar Nascente/Poente/Sul / Polícia / Posto de Combustível / Praça Táxis / Transportes Públicos / Universidade / Vista para Cidade / Zona ComercialEquipamentos
Aquecimento Central / Banheira 3 / Barbecue / Gás Canalizado / Gás Natural / Lareira / Poliban 1 / Porta Blindada / Pré-instalação aspiração central / Roupeiros 3 / Vidros Duplos 2Conforto e Lazer
Luz NaturalExtras
Conservação ExcelenteÁreas
Área de Quarto 20.00m² / Área de Quarto 12.00m² / Área de Quarto 12.00m² / Área de Quarto 25.00m² / Área de Casa de Banho 4.00m² / Área de Casa de Banho 5.00m² / Área de Casa de Banho 4.00m² / Área de Casa de Banho 3.00m² / Área de Sala 31.00m² / Área de Sala 40.00m² / Área Bruta 260.00m² / Área de Terreno 469.00m² / Área Útil 236.00m²Infraestruturas
Arrecadação 1 / Casa das máquinas / Estacionamento Exterior 2 / Garagem 1 / Logradouro / Salão de Jogos 4 bedroom semi-detached house with 260m² gross area, set in a plot of about 468m², all divisions have double glazing with plenty of natural light, consisting of 4 bedrooms, 1 suite and 2 more bedrooms on the second floor and another bedroom in the large attic with a velux with central heating, 4 bathrooms on the first floor have 1 full bathroom, On the second floor there is the complete suite and another complete one to support the other 2 bedrooms, the 4 bathroom is in the living room on the lower floor, 2 living rooms, the first room consists of a living room with fireplace and a dining room on the first floor the second room transformed into a games room on the lower floor with access to the garden, Kitchen with direct access to dining room divided by a door, glass office on the lower floor, large garage for a car plus storage space, outside they have a backyard with garden and a small vegetable garden, it has barbecue with a dining area with pergola.
The location of the villa could not be more central, close to all public transport, namely the metro, all kinds of local shops and all large shopping areas are within a radius of a few meters.
As far as education is concerned, there are nurseries, kindergartens, primary and secondary schools and the Instituto Superior de Lisboa e Vale do Tejo, Sánchez, Sánchez, Sánchez, S50/50 sharing plus special conditionsDivisions
Porch / Service Bathroom 3 / Shared Bathroom / Private Bathroom 1 / Bathroom(s) 4 / Basement / Hallway / Kitchen(s) 1 / Pantry(s) 1 / Office(s) 1 / Entrance Hall 1 / Communal Sanitary Facilities / Toilet / Laundry 1 / Number of floors 4 / Living Room(s) 2 / Dining Room(s) 1 / Games Room(s) 1 / Attic 1 / Suite(s) 1 / Total bedroom(s) 4 / Balconies 3Surrounding Area
Wide Range of Services / Children's Play Areas / Highway / Bank / Fire Brigade / Shopping Centre / City Centre / School / Green Spaces / Bus Station / Parking / Excellent Access / Pharmacy / Gym / Hypermarket / Market / Metro / Solar Orientation East/West/South / Police / Gas Station / Taxi Square / Public Transport / University / City View / Shopping AreaEquipment
Central Heating / Bathtub 3 / Barbecue / Piped Gas / Natural Gas / Fireplace / Shower 1 / Armored Door / Pre-installation Central Vacuum / Wardrobes 3 / Double Glazing 2Comfort and Leisure
Natural LightExtra
Excellent ConservationAreas
Bedroom Area 20.00m² / Bedroom Area 12.00m² / Bedroom Area 12.00m² / Bedroom Area 25.00m² / Bathroom Area 4.00m² / Bathroom Area 5.00m² / Bathroom Area 4.00m² / Bathroom Area 3.00m² / Living Room Area 31.00m² / Living Room Area 40.00m² / Gross Area 260.00m² / Land Area 469.00m² / Living Area 236.00m²Infrastructure
Storage Room 1 / Engine Room / Outdoor Parking 2 / Garage 1 / Patio / Games Room Maison jumelée de 4 chambres avec 260m² de surface brute, située sur un terrain d’environ 468m², toutes les divisions ont du double vitrage avec beaucoup de lumière naturelle, composée de 4 chambres, 1 suite et 2 autres chambres au deuxième étage et une autre chambre dans le grand grenier avec un velux avec chauffage central, 4 salles de bains au premier étage ont 1 salle de bain complète, Au deuxième étage, il y a la suite complète et une autre complète pour soutenir les 2 autres chambres, les 4 salles de bain sont dans le salon à l’étage inférieur, 2 salons, la première pièce se compose d’un salon avec cheminée et d’une salle à manger au premier étage la deuxième pièce transformée en salle de jeux à l’étage inférieur avec accès au jardin, Cuisine avec accès direct à la salle à manger divisée par une porte, bureau vitré à l’étage inférieur, grand garage pour une voiture plus espace de rangement, à l’extérieur ils ont une cour arrière avec jardin et un petit potager, il dispose d’un barbecue avec un coin repas avec pergola.
L’emplacement de la villa ne pourrait pas être plus central, à proximité de tous les transports en commun, à savoir le métro, toutes sortes de commerces de proximité et toutes les grandes zones commerciales sont dans un rayon de quelques mètres.
En ce qui concerne l’éducation, il existe des crèches, des jardins d’enfants, des écoles primaires et secondaires et l’Instituto Superior de Lisboa e Vale do Tejo, Sánchez, Sánchez, Sánchez, Sánchez, Sánchez, Sánchez, Sánchez, Sánchez, Sánchez, Sánchez, SPartage 50/50 plus conditions spécialesDivisions
Porche / Salle de bain de service 3 / Salle de bain partagée / Salle de bain privée 1 / Salle(s) de bain 4 / Sous-sol / Couloir / Cuisine(s) 1 / Garde-manger(s) 1 / Bureau(s) 1 / Hall d’entrée 1 / Sanitaires communs / Toilettes / Buanderie 1 / Nombre d’étages 4 / Salon(s) 2 / Salle(s) à manger 1 / Salle(s) de jeux 1 / Grenier 1 / Suite(s) 1 / Nombre total de chambres(s) 4 / Balcons 3Environs
Large gamme de services / Aires de jeux pour enfants / Autoroute / Banque / Pompiers / Centre commercial / Centre-ville / École / Espaces verts / Gare routière / Parking / Excellent accès / Pharmacie / Salle de sport / Hypermarché / Marché / Métro / Orientation solaire Est/Ouest/Sud / Police / Station-service / Place des taxis / Transports publics / Université / Vue sur la ville / Zone commercialeÉquipement
Chauffage central / Baignoire 3 / Barbecue / Gaz canalisé / Gaz naturel / Cheminée / Douche 1 / Porte blindée / Pré-installation aspirateur central / Armoires 3 / Double vitrage 2Confort et loisirs
Lumière naturelleSupplémentaire
Excellente conservationZones
Surface de la chambre 20.00m² / Surface de la chambre 12.00m² / Surface de la chambre 12.00m² / Surface de la chambre 25.00m² / Surface de la salle de bain 4.00m² / Surface de la salle de bain 5.00m² / Surface de la salle de bain 4.00m² / Surface de la salle de bain 3.00m² / Surface du salon 31.00m² / Surface du salon 40.00m² / Surface brute 260.00m² / Surface du terrain 469.00m² / Surface habitable 236.00m²Infrastructure
Salle de stockage 1 / Salle des machines / Parking extérieur 2 / Garage 1 / Patio / Salle de jeux