119 595 810 RUB
КАРТИНКИ ЗАГРУЖАЮТСЯ...
Кабриер-д’Авиньон - Дом на продажу
121 479 209 RUB
Дом (Продажа)
Ссылка:
EDEN-T90476640
/ 90476640
Ссылка:
EDEN-T90476640
Страна:
FR
Город:
Cabrieres-d'Avignon
Почтовый индекс:
84220
Категория:
Жилая
Тип сделки:
Продажа
Тип недвижимости:
Дом
Площадь:
200 м²
Участок:
4 850 м²
Комнат:
8
Спален:
3
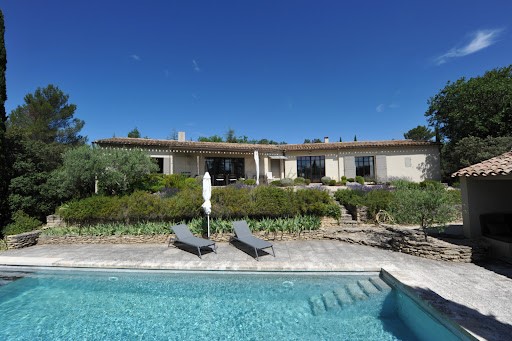
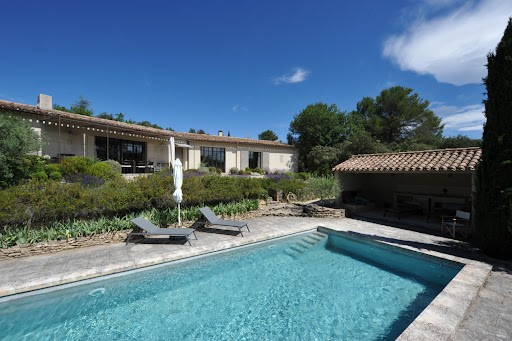
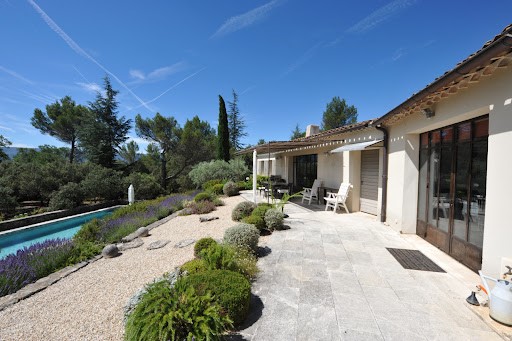
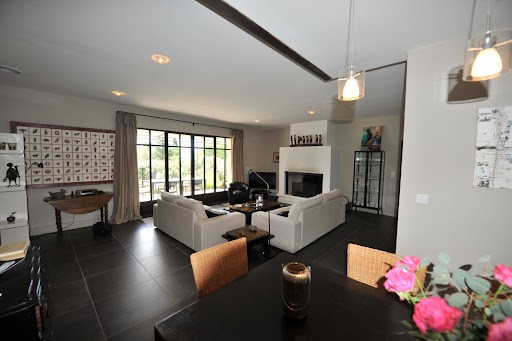
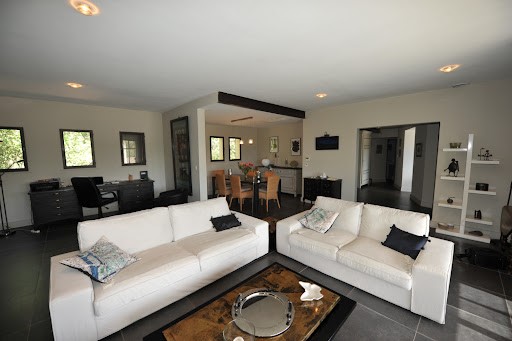
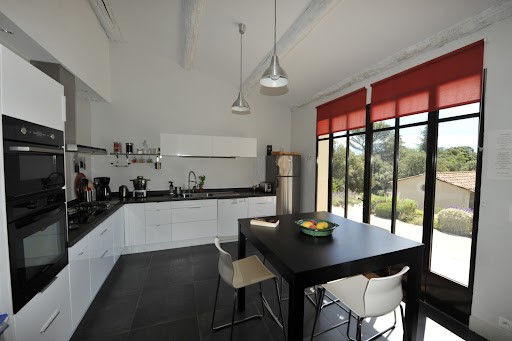

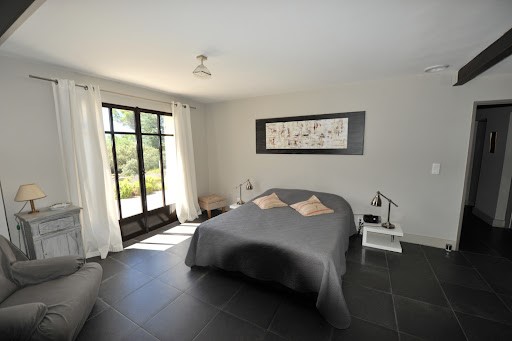
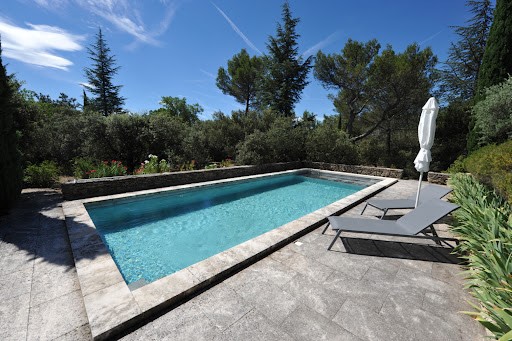
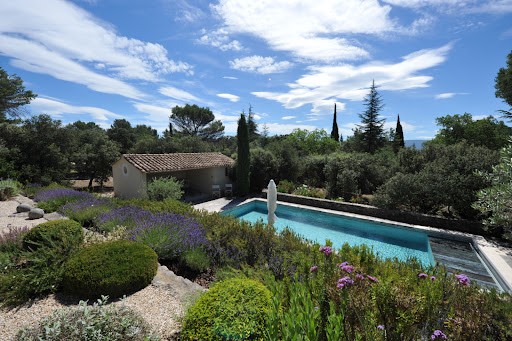
Access via a small lane leads to the single-storey, south-facing house.
The main entrance opens onto a large living room with fireplace and office area, and on the left onto two bedrooms, each with en-suite shower room. On the right is the master bedroom with bathroom and laundry room, facing north.
The house is bathed in light throughout the day.
The two-level garden of over 4,000 m² is partly landscaped, the rest planted with truffle oaks.
Below the house is a 9 x 4 m swimming pool with electric shutter.
High-quality features include ducted air-conditioning, wrought-iron bay windows, mains drainage, fiber optics, automatic watering, and a beautiful, large south-facing terrace. The village is close to all amenities.
To discover. Показать больше Показать меньше A environ un kilomètre du village de Cabrieres d’Avignon, cette jolie villa des années 80 entièrement rénovée en 2011, se situe dans un secteur à la fois résidentiel et à l’abri de toute nuisances visuelles ou sonores.
L'accès par un petit chemin découvre la maison de plain-pied orientée sud.
L'entrée principale découvre sur la gauche un grand séjour avec cheminée intégrant également un espace bureau, sur la gauche deux chambres avec chacunes leurs salle d'eau .
Sur la droite la master bedroom avec salle de bains, buanderie qui donne au Nord.
La maison est baignée de lumière tout au long de la journée.
Le jardin de plus de 4000 m² sur deux niveaux, est en partie paysager et pour le reste celui-ci est complanté de chênes truffiers.
En contrebas de la maison une piscine de 9 x 4 avec volet électrique.
Les prestations sont de qualités : climatisation en gainable, baies vitrées en fer forgé, tout à l'égout, fibre, arrosage automatique, très belle et grande terrasse en façade sud. Le village est de proximité avec tous commerces.
A découvrir.
Les informations sur les risques auxquels ce bien est exposé sont disponibles sur le site Géorisques: ... Approximately one kilometer from the village of Cabrières d'Avignon, this pretty 80's villa, entirely renovated in 2017, is located in a residential area away from any visual or noise nuisance.
Access via a small lane leads to the single-storey, south-facing house.
The main entrance opens onto a large living room with fireplace and office area, and on the left onto two bedrooms, each with en-suite shower room. On the right is the master bedroom with bathroom and laundry room, facing north.
The house is bathed in light throughout the day.
The two-level garden of over 4,000 m² is partly landscaped, the rest planted with truffle oaks.
Below the house is a 9 x 4 m swimming pool with electric shutter.
High-quality features include ducted air-conditioning, wrought-iron bay windows, mains drainage, fiber optics, automatic watering, and a beautiful, large south-facing terrace. The village is close to all amenities.
To discover.