90 529 485 RUB
90 529 485 RUB
90 529 485 RUB
79 142 128 RUB
79 142 128 RUB
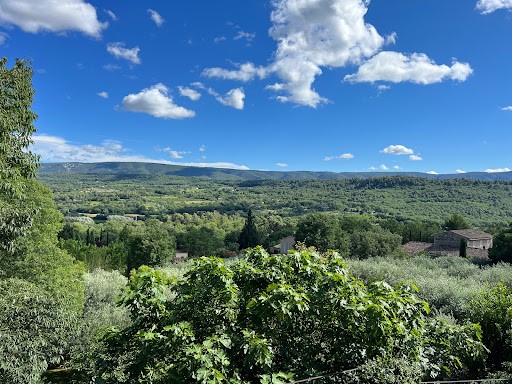
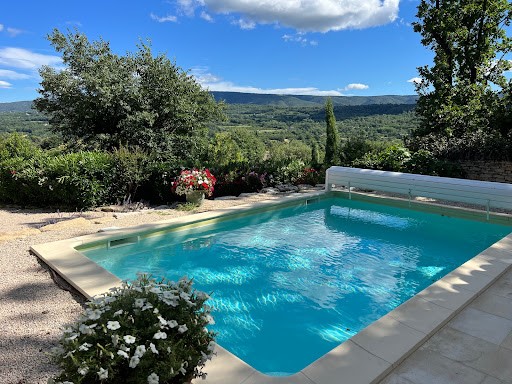
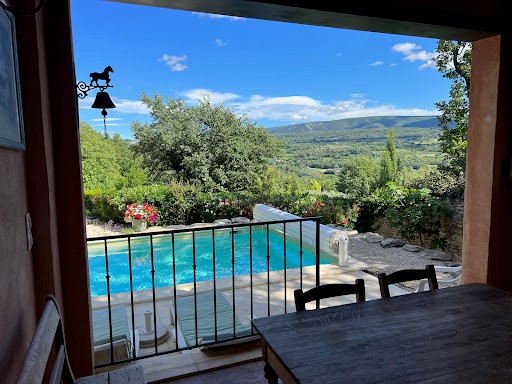
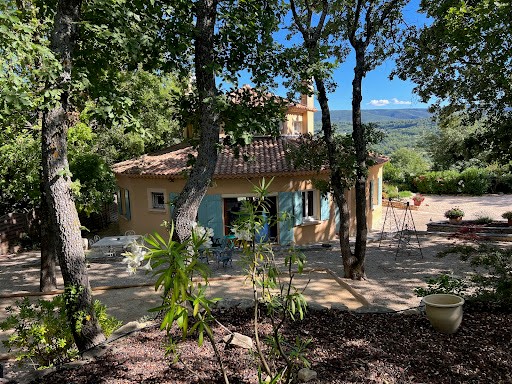
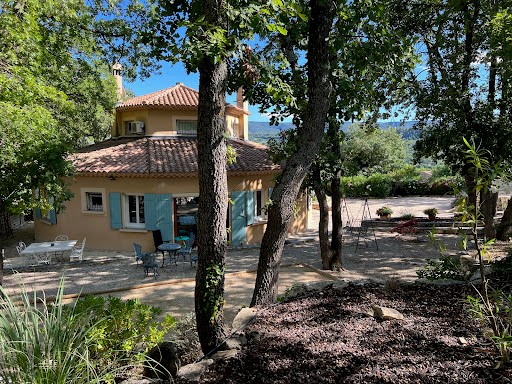
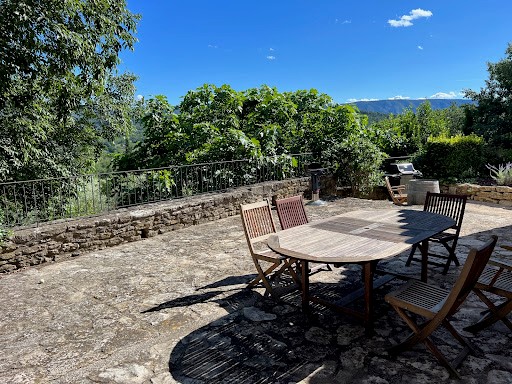
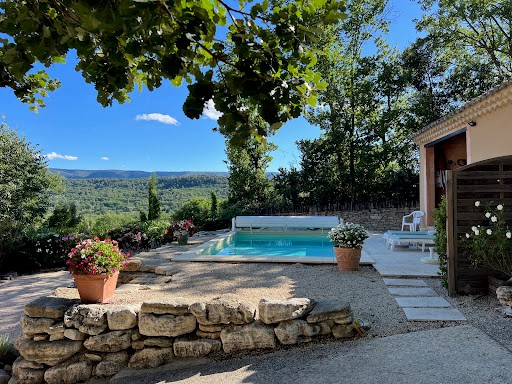
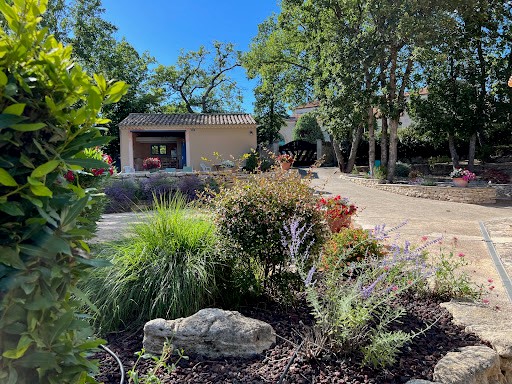
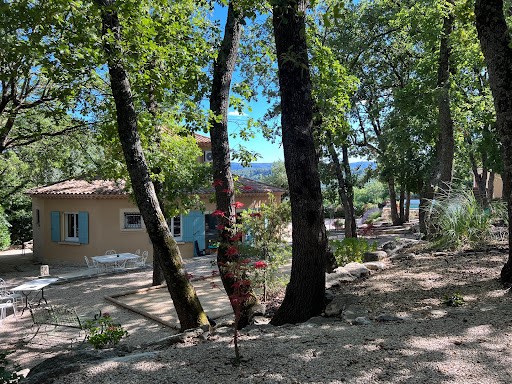
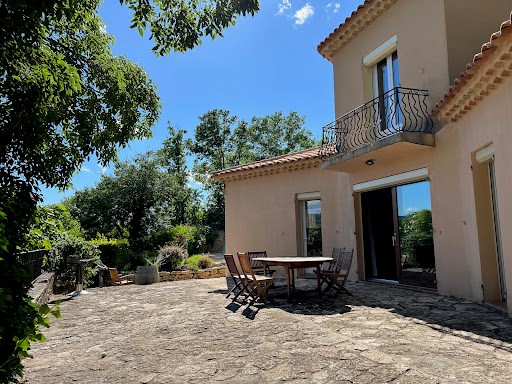
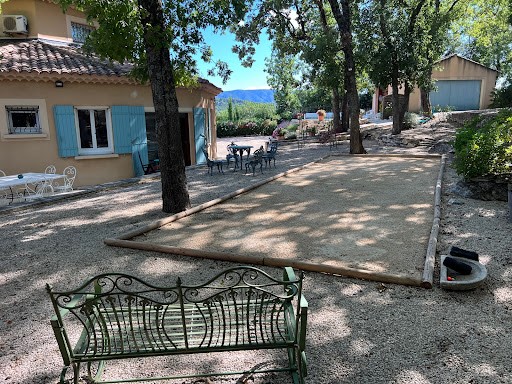
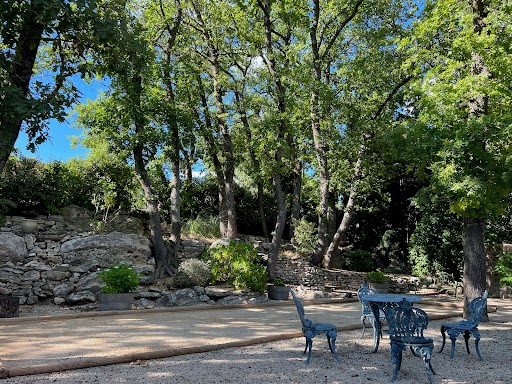
In the Village, facing the Luberon, facing south with a nice view
This house has a useful area of approximately 165 sqm
It consists on the ground floor of an entrance hall, a living room dining room with fire place with an area of 42 sqm, a fitted kitchen, an office, two bedrooms, a bathroom, a shower room, separate toilets, a boiler room laundry room
On the 1st floor: a large bedroom with its terrace an a panoramic view.
This comfortable residence is equipped with oil-fired central heating by radiators and reversible air conditioning, windows with double glazing, electrified and remote-controlled shutters.
Outside: several large terraces, a nice wooded and landscaped garden with lighting, its surface area is 1492 sqm, a bowling green, a heated swimming pool equipped with an automated cover, a large summer kitchen dining room , a garage, an automated gate.
This house benefits from a beautiful environment with a very nice view to the Luberon mountain and the surrounding hills, immediate proximity and walking distance from the center of the village and its shops.
It is very bright with large openings to the outside, very pleasant to live in.
The privilege of being in the village and in the countryside at the same time. Показать больше Показать меньше GOULT
Dans le Village, face au Luberon, exposée sud avec une très belle vue
Cette maison a une surface utile d’environ 165 m2
Elle se compose au rez de chaussée d’un hall d’entrée, une pièce à vivre salon avec cheminée salle à manger d’une surface de 42 m2, une cuisine équipée, un bureau, deux chambres, une salle de bains, une salle d’eau, des toilettes invités, une buanderie chaufferie, à l’étage une grande chambre avec sa terrasse.
Cette confortable demeure est équipée d’un chauffage central au fuel par radiateurs et d’une climatisation réversible, de baies avec double vitrage, de volets électrifiés et télécommandés.
A l’extérieur : de vastes terrasses, un beau jardin arboré et paysagé avec des éclairages, sa surface est de 1492 m2, un terrain de boules, une piscine chauffée équipée d’une couverture automatisée, une vaste cuisine salle à manger d’été, un garage, un portail automatisé.
Cette maison bénéficie d’un bel environnement avec une très belle vue sur la montagne du Luberon et les collines environnantes, d’une proximité immédiate et d’une distance à pied des commerces.
Elle est très lumineuse avec de grandes ouvertures sur l’extérieur, très agréable à vivre.
Le privilège d’être en même temps dans le village et en pleine campagne. GOULT
In the Village, facing the Luberon, facing south with a nice view
This house has a useful area of approximately 165 sqm
It consists on the ground floor of an entrance hall, a living room dining room with fire place with an area of 42 sqm, a fitted kitchen, an office, two bedrooms, a bathroom, a shower room, separate toilets, a boiler room laundry room
On the 1st floor: a large bedroom with its terrace an a panoramic view.
This comfortable residence is equipped with oil-fired central heating by radiators and reversible air conditioning, windows with double glazing, electrified and remote-controlled shutters.
Outside: several large terraces, a nice wooded and landscaped garden with lighting, its surface area is 1492 sqm, a bowling green, a heated swimming pool equipped with an automated cover, a large summer kitchen dining room , a garage, an automated gate.
This house benefits from a beautiful environment with a very nice view to the Luberon mountain and the surrounding hills, immediate proximity and walking distance from the center of the village and its shops.
It is very bright with large openings to the outside, very pleasant to live in.
The privilege of being in the village and in the countryside at the same time.