КАРТИНКИ ЗАГРУЖАЮТСЯ...
Дом (Продажа)
Ссылка:
EDEN-T89970308
/ 89970308
Ссылка:
EDEN-T89970308
Страна:
FR
Город:
Pinols
Почтовый индекс:
43300
Категория:
Жилая
Тип сделки:
Продажа
Тип недвижимости:
Дом
Площадь:
186 м²
Комнат:
7
Спален:
6
Ванных:
1
Туалетов:
1
Парковка:
1
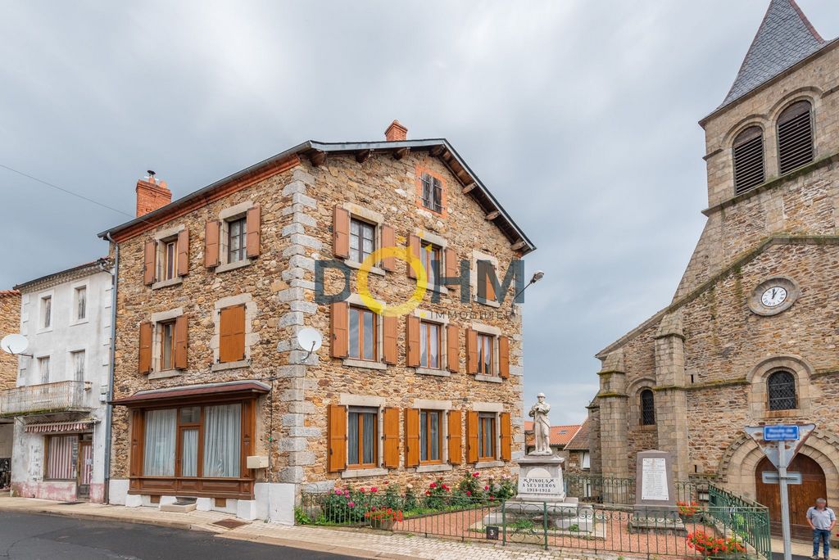
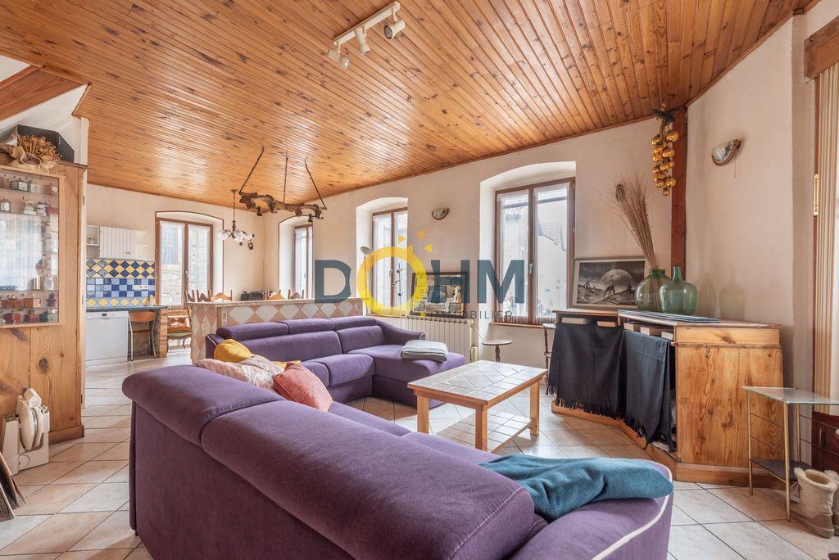
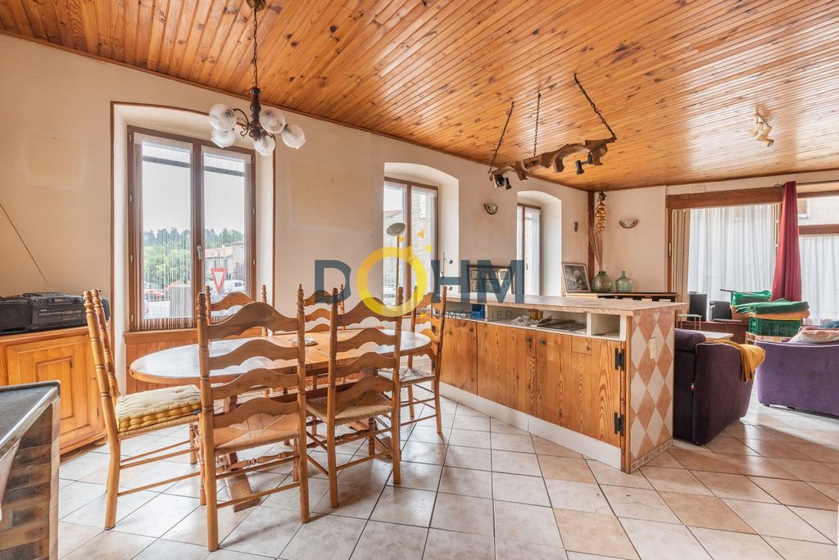

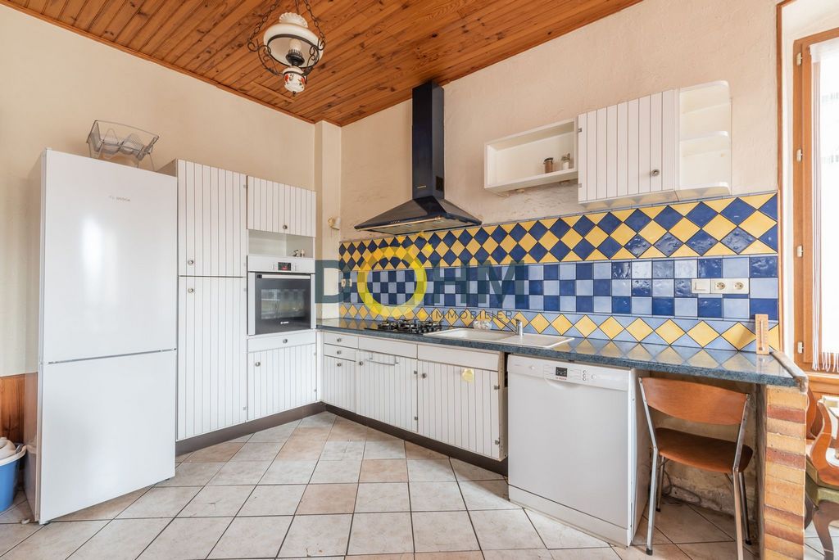
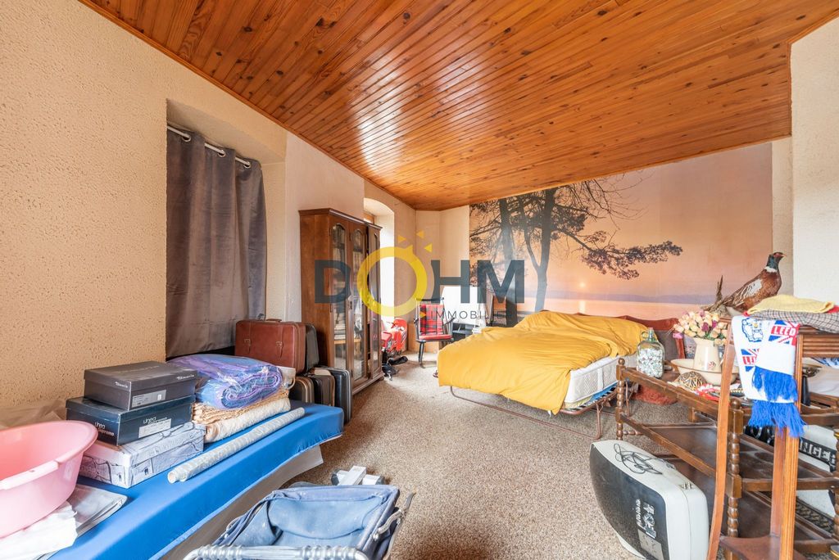
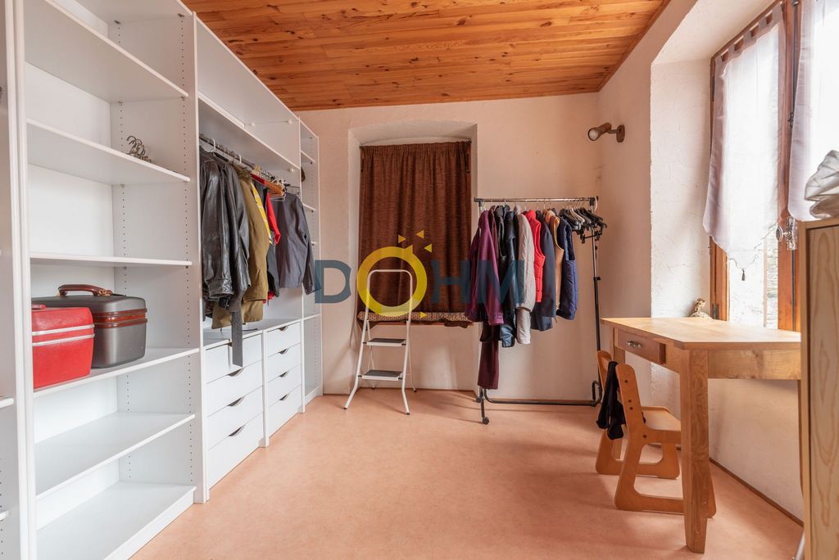
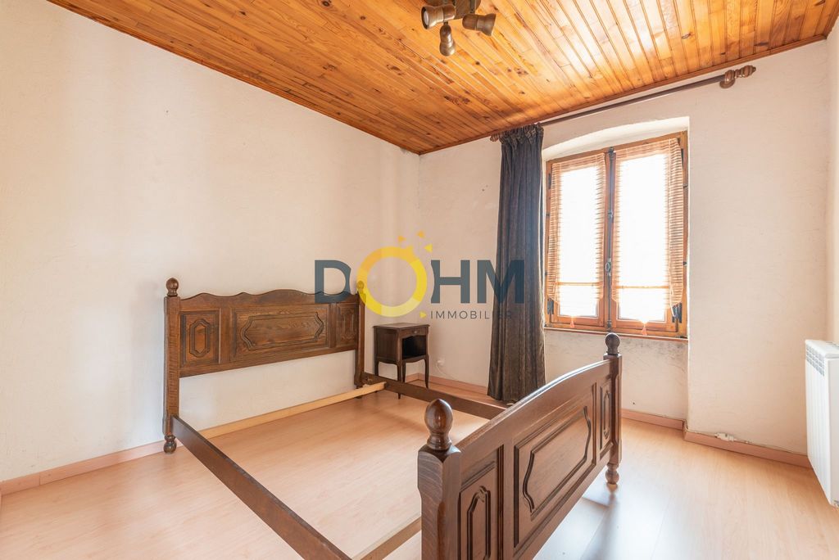

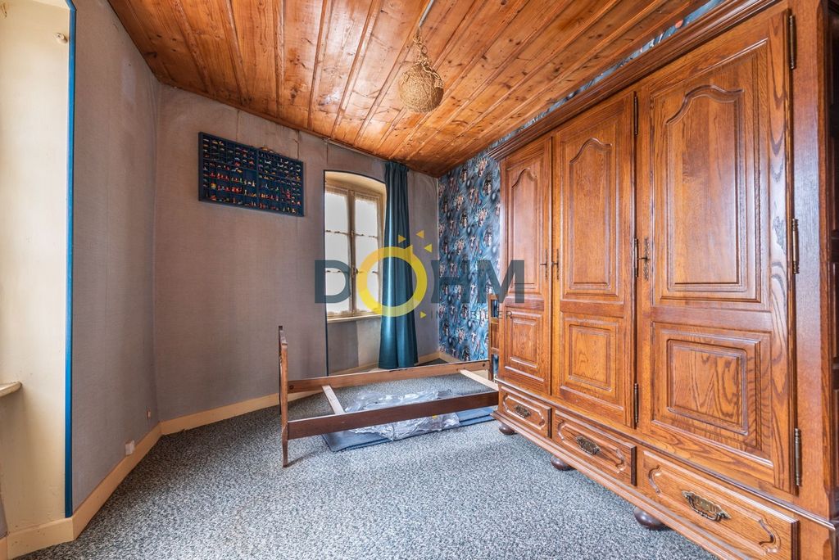


One of the few houses with a slate roof and exposed stones in the town centre of Pinols.
On the ground floor, this property consists of an open living room with kitchen, dining room and bright living room. Below is a large garage with new sectional door and accessible from the inside.
The first floor is divided into 2 bedrooms and bathroom with WC. On the second floor, 4 additional bedrooms. Attic above.
The heating is equipped with a pellet stove from 2015 and electric convectors. The sanitation is connected to the sewerage. The roof was redone in 2002. The joinery is in PVC double glazing on the ground floor only and the shutters are all PVC (2014).
Ideal pied-à-terre or gîte project 2 steps from nature.
Refreshment work to be planned.
Contact: Romane ... Показать больше Показать меньше A 20 minutes de langeac.
Une des rares maisons avec toiture en ardoise et pierres apparentes en centre ville de Pinols.
Au RDC, ce bien se compose d'un sejour ouvert avec cuisine, salle à manger et salon lumineux . Au-dessous se trouve un grand garage avec porte sectionnelle neuve et accessible de l'intérieur.
Le première étage se partage en 2 chambres et salle de bain avec WC. Au deuxème étage, 4 chambres supplémentaires. Grenier au dessus.
Le chauffage est équipé d'un poêle à granulés de 2015 et de convecteurs électriques. L'assainissement est raccordé au tout à l'égout. La toiture a été refaite en 2002. Les menuiseries sont en PVC double vitrage au RDC uniquement et les volets sont tous en PVC (2014).
Idéal pied à terre ou projet de gîte à 2 pas de la nature.
Travaux de raffraichissement à prévoir.
Contact : Romane ... 20 minutes from langeac.
One of the few houses with a slate roof and exposed stones in the town centre of Pinols.
On the ground floor, this property consists of an open living room with kitchen, dining room and bright living room. Below is a large garage with new sectional door and accessible from the inside.
The first floor is divided into 2 bedrooms and bathroom with WC. On the second floor, 4 additional bedrooms. Attic above.
The heating is equipped with a pellet stove from 2015 and electric convectors. The sanitation is connected to the sewerage. The roof was redone in 2002. The joinery is in PVC double glazing on the ground floor only and the shutters are all PVC (2014).
Ideal pied-à-terre or gîte project 2 steps from nature.
Refreshment work to be planned.
Contact: Romane ...