65 858 342 RUB
КАРТИНКИ ЗАГРУЖАЮТСЯ...
Сен-Гени-де-Фонтен - Дом на продажу
65 858 342 RUB
Дом (Продажа)
Ссылка:
EDEN-T89605099
/ 89605099
Ссылка:
EDEN-T89605099
Страна:
FR
Город:
Saint-Genis-Des-Fontaines
Почтовый индекс:
66740
Категория:
Жилая
Тип сделки:
Продажа
Тип недвижимости:
Дом
Площадь:
298 м²
Комнат:
5
Спален:
3
Ванных:
1
Парковка:
1
Бассейн:
Да
Терасса:
Да
ПОХОЖИЕ ОБЪЯВЛЕНИЯ
ЦЕНЫ ЗА М² НЕДВИЖИМОСТИ В СОСЕДНИХ ГОРОДАХ
| Город |
Сред. цена м2 дома |
Сред. цена м2 квартиры |
|---|---|---|
| Ларок-де-Альбер | 278 895 RUB | - |
| Виллелонге-дель-Монт | 278 503 RUB | - |
| Эльн | 185 712 RUB | - |
| Аржелес-сюр-Мер | 290 353 RUB | 318 648 RUB |
| Сен-Сиприен | 323 891 RUB | 319 310 RUB |
| Сере | 243 319 RUB | 199 909 RUB |
| Кабестани | 226 318 RUB | - |
| Ле Солер | 204 343 RUB | - |
| Сент-Эстев | 209 392 RUB | 192 566 RUB |
| Бомпа | 208 593 RUB | - |
| Ривезальт | 166 617 RUB | - |
| Сен-Лоран-де-ла-Саланк | 197 966 RUB | - |
| Сент-Ипполит | 187 006 RUB | - |
| Ле Баркарес | 285 851 RUB | 277 691 RUB |
| Восточные Пиренеи | 217 634 RUB | 242 151 RUB |
| Росас | 289 328 RUB | 296 724 RUB |
| Фиту | 212 035 RUB | - |

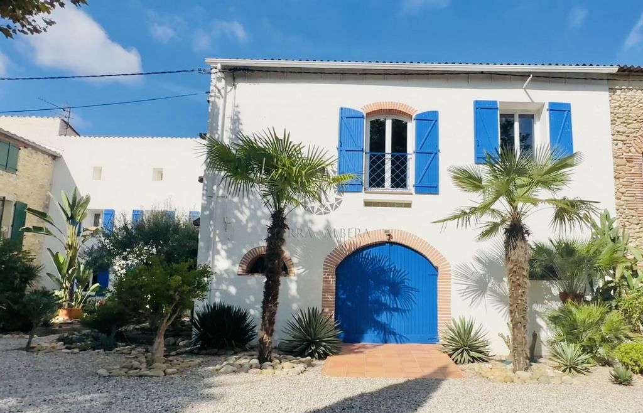
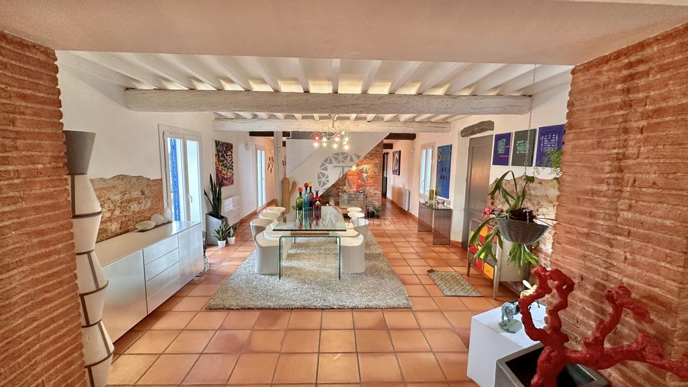
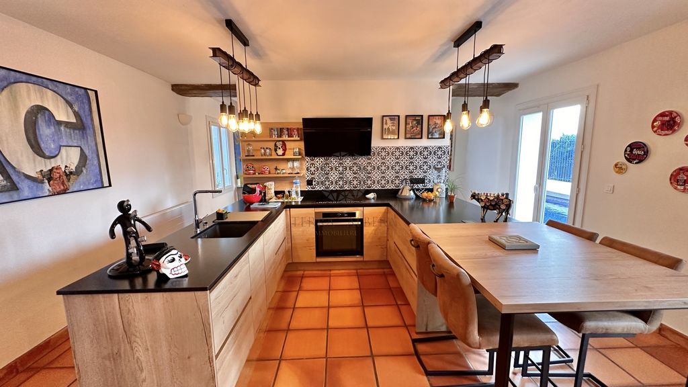

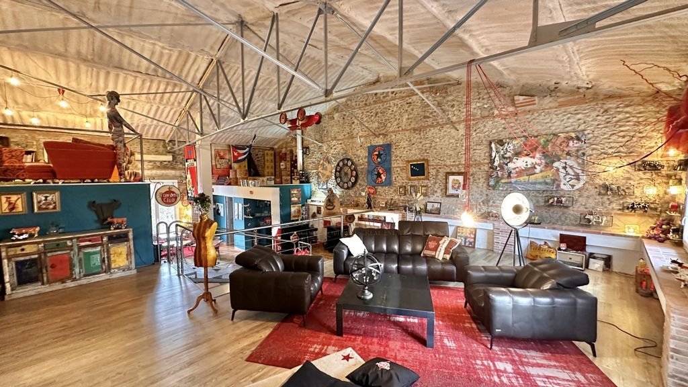
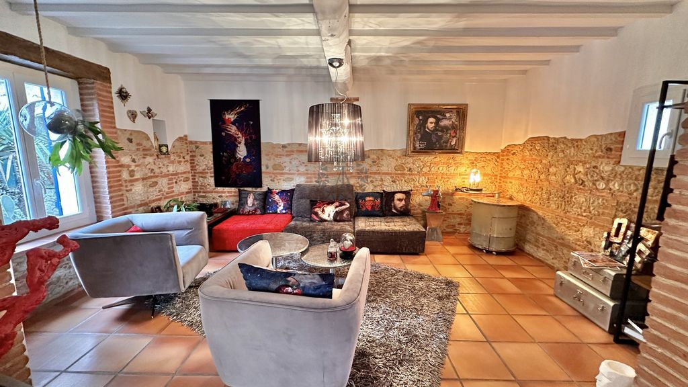

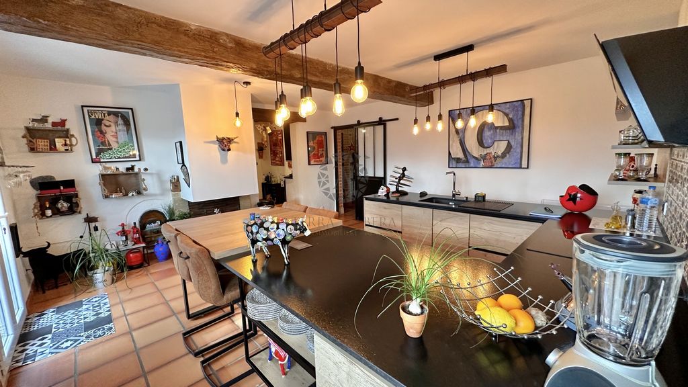

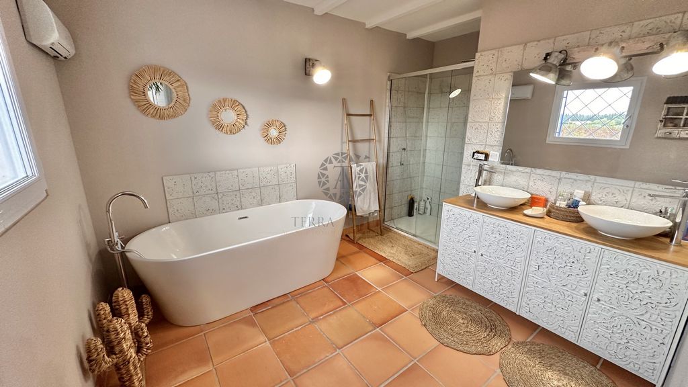

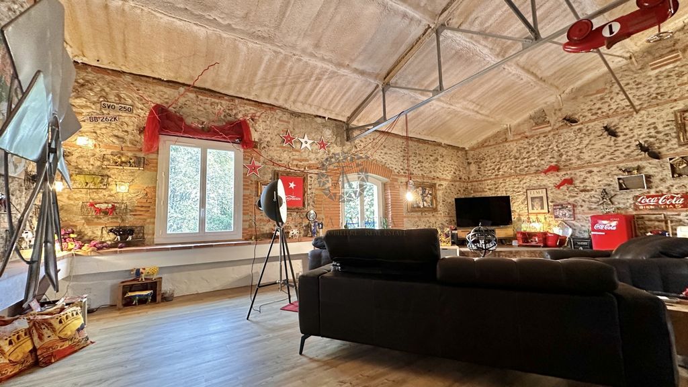

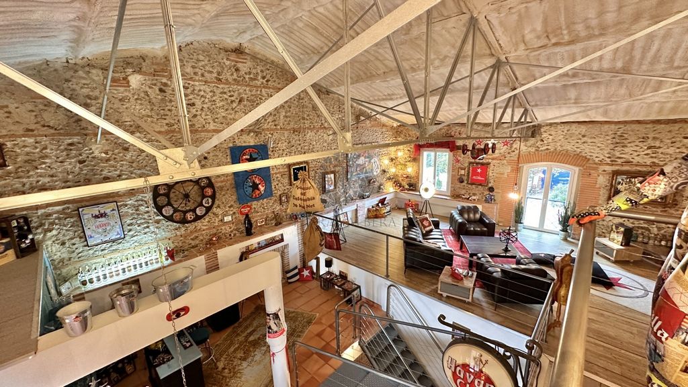


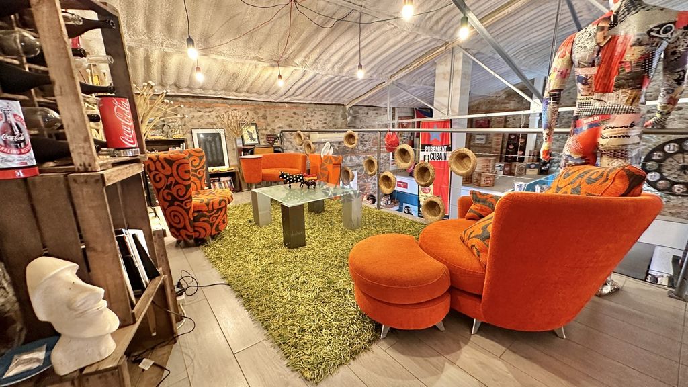

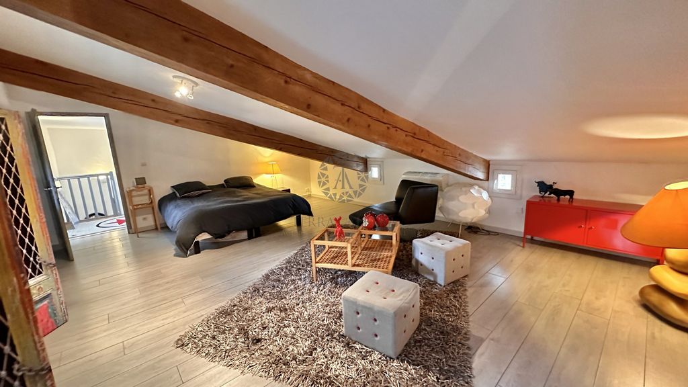

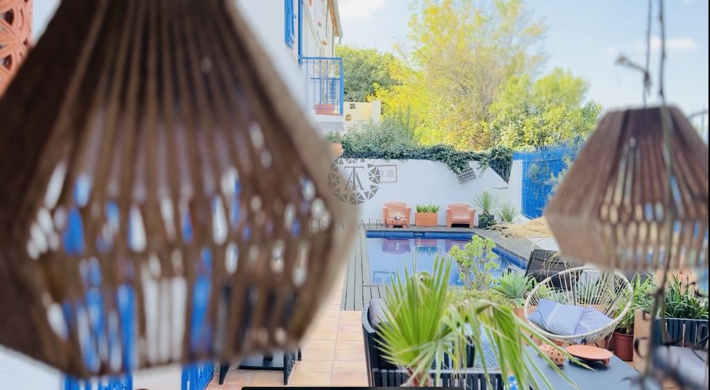
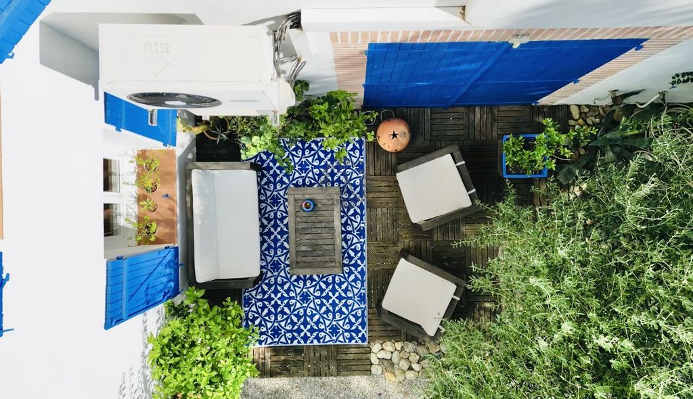

In the heart of nature this stone farmhouse will charm you with its impressive volumes. Developing about 298m2, this building is divided into two parts: the main part with a large entrance, living room, living room, new kitchen, utility room, pantry and a toilet; on the first floor two bedrooms including a master suite with bathroom, a separate toilet; on the last level an office and an attic room overlooking in the second part: THE LOFT.
The loft part with impressive volume, offers a multitude of space with walkway: living room, bar, bathroom, toilet and access to the first floor and ground floor.
Outside: large courtyard used as parking with private cozy terrace, access to the garage; Field side large terrace with swimming pool and summer kitchen.
Unique product, a must see! Do not hesitate to request the 360o virtual tour.
For more information please contact Vincent COSTA, Director of agency TERRA ALBERA ... ...
Features:
- Terrace
- SwimmingPool
- Garden Показать больше Показать меньше Exclusivité TERRA ALBERA de Laroque des Albères
Au cœur de la nature ce corps de mas en pierre vous charmera par ses volumes impressionnants. Développant environ 298m2, cette bâtisse se divise en deux parties : la partie principale avec une grande entrée, salon, séjour, cuisine américaine neuve, arrière-cuisine, cellier et un toilette ; au premier étage deux chambres dont une suite parentale avec salle de bain, un toilette séparé ; au dernier niveau un bureau et une chambre mansardée donnant dans la seconde partie : LE LOFT.
La partie loft au volume impressionnant, propose une multitude d'espace avec passerelle : salon, bar, salle d'eau, toilette et un accès au premier étage et au rez de chaussée.
Coté extérieur : grande cour servant de parking avec terrasse privative cosy arboré, accès au garage ; coté champ grande terrasse avec piscine et sa cuisine d'été.
Produit unique, à voir absolument ! N'hésitez pas à demander la visite virtuelle 360o.
Pour plus de renseignements merci de contacter Vincent COSTA, Directeur d'agence TERRA ALBERA ... ...
Features:
- Terrace
- SwimmingPool
- Garden Exclusivity TERRA ALBERA of Laroque des Albères
In the heart of nature this stone farmhouse will charm you with its impressive volumes. Developing about 298m2, this building is divided into two parts: the main part with a large entrance, living room, living room, new kitchen, utility room, pantry and a toilet; on the first floor two bedrooms including a master suite with bathroom, a separate toilet; on the last level an office and an attic room overlooking in the second part: THE LOFT.
The loft part with impressive volume, offers a multitude of space with walkway: living room, bar, bathroom, toilet and access to the first floor and ground floor.
Outside: large courtyard used as parking with private cozy terrace, access to the garage; Field side large terrace with swimming pool and summer kitchen.
Unique product, a must see! Do not hesitate to request the 360o virtual tour.
For more information please contact Vincent COSTA, Director of agency TERRA ALBERA ... ...
Features:
- Terrace
- SwimmingPool
- Garden Esclusività TERRA ALBERA di Laroque des Albères
Nel cuore della natura questo casale in pietra vi affascinerà con i suoi volumi impressionanti. Sviluppando circa 298m2, questo edificio è diviso in due parti: la parte principale con un ampio ingresso, soggiorno, soggiorno, nuova cucina, ripostiglio, dispensa e servizi igienici; al primo piano due camere da letto di cui una master suite con bagno, una toilette separata; all'ultimo livello un ufficio e una mansarda si affacciano nella seconda parte: IL LOFT.
La parte loft con volume impressionante, offre una moltitudine di spazio con passerella: soggiorno, bar, bagno, wc e accesso al primo piano e al piano terra.
Esterno: ampio cortile adibito a parcheggio con accogliente terrazzo privato, accesso al garage; Grande terrazza lato campo con piscina e cucina estiva.
Prodotto unico, assolutamente da vedere! Non esitate a richiedere il tour virtuale a 360°.
Per ulteriori informazioni si prega di contattare Vincent COSTA, Direttore dell'agenzia TERRA ALBERA ... ...
Features:
- Terrace
- SwimmingPool
- Garden Exclusief voor TERRA ALBERA van Laroque des Albères
In het hart van de natuur zal deze stenen boerderij u betoveren met zijn indrukwekkende volumes. Dit gebouw ontwikkelt ongeveer 298m2 en is verdeeld in twee delen: het hoofdgedeelte met een grote entree, woonkamer, woonkamer, nieuwe Amerikaanse keuken, bijkeuken, bijkeuken en een toilet; op de eerste verdieping twee slaapkamers, waarvan één master suite met badkamer, een apart toilet; op de bovenste verdieping een kantoor en een slaapkamer op zolder die uitkomt in het tweede deel: THE LOFT.
Het loftgedeelte met zijn indrukwekkende volume, biedt een veelheid aan ruimtes met een loopbrug: lounge, bar, doucheruimte, toilet en toegang tot de eerste verdieping en begane grond.
Buiten: grote binnenplaats in gebruik als parkeerplaats met een eigen terras met gezellige bomen, toegang tot de garage; Aan de veldzijde, groot terras met zwembad en zomerkeuken.
Uniek product, een must see! Aarzel niet om de 360° virtuele tour aan te vragen.
Voor meer informatie kunt u contact opnemen met Vincent COSTA, TERRA ALBERA Branch Manager ... ...
Features:
- Terrace
- SwimmingPool
- Garden Exklusivität TERRA ALBERA von Laroque des Albères
Im Herzen der Natur wird Sie dieses Bauernhaus aus Stein mit seinen beeindruckenden Volumen bezaubern. Mit einer Entwicklung von ca. 298m2 ist dieses Gebäude in zwei Teile unterteilt: der Hauptteil mit einem großen Eingang, Wohnzimmer, Wohnzimmer, neue Küche, Hauswirtschaftsraum, Speisekammer und eine Toilette; im ersten Stock zwei Schlafzimmer, darunter eine Master-Suite mit Bad, eine separate Toilette; Auf der letzten Ebene ein Büro und ein Dachzimmer mit Blick auf den zweiten Teil: THE LOFT.
Der Loft-Teil mit beeindruckendem Volumen bietet eine Vielzahl von Platz mit Gehweg: Wohnzimmer, Bar, Bad, WC und Zugang zum ersten Stock und Erdgeschoss.
Außenbereich: großer Innenhof als Parkplatz mit privater gemütlicher Terrasse, Zugang zur Garage; Feldseite große Terrasse mit Schwimmbad und Sommerküche.
Einzigartiges Produkt, ein Muss! Zögern Sie nicht, die virtuelle 360°-Tour anzufordern.
Für weitere Informationen wenden Sie sich bitte an Vincent COSTA, Direktor der Agentur TERRA ALBERA ... ...
Features:
- Terrace
- SwimmingPool
- Garden