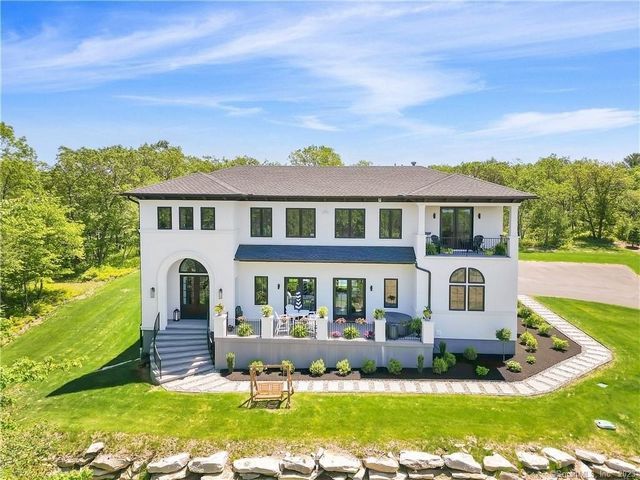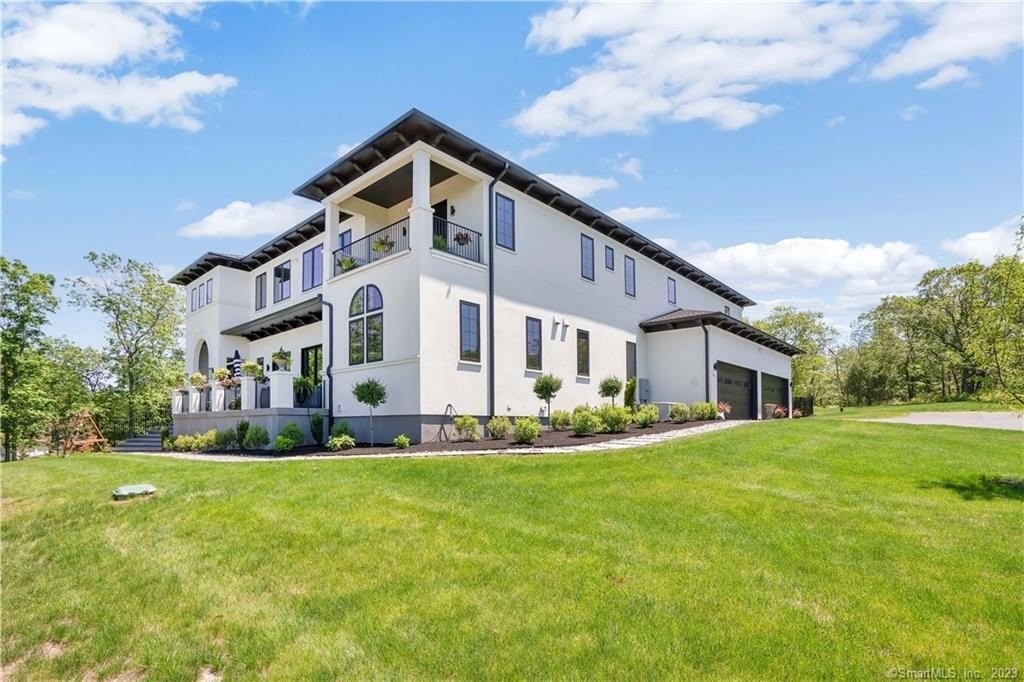КАРТИНКИ ЗАГРУЖАЮТСЯ...
Дом (Продажа)
Ссылка:
EDEN-T89444995
/ 89444995
This incredible modern Mediterranean Villa offers incredible view of the State capital from almost every room. This Home is a showstopper!!So much detail, Custom floor to ceiling windows. This home is one of a kind in State of CT, One of the most desirable area of town. 4 bedrooms and 4 and a half bathrooms. Included is a 4-car garage with double-wide black garage doors that has glass windows and very bright LED lights throughout. Up to a 6-car garage located under the home. Located on over 7 acres of land and has a private driveway. The home offers a stunning front entry with beautiful, suspended lighting, front steps are blue stone, front stairs, and a patio in Italian Slate pressed concrete. The elegant exterior of the home features white stucco with black trim. Stunning courtyard with gardens, heated inground pool surrounded by AstroTurf, pool house that is attached to the home, and an outdoor kitchen with 3 refrigerators, bar station as well as extra burners in addition to the full grill by Paradise Grill. Built-in lights and speakers. And the second island gives bar seating for 5 comfortably. The living room/dining room is open concept with double back French doors to both sides of the house for maximum light, with exposed black beams. A 70-inch 3-sided fireplace by Davinci with a wine room off of it and an 85-inch LED TV above for maximum entertainment.
Показать больше
Показать меньше
This incredible modern Mediterranean Villa offers incredible view of the State capital from almost every room. This Home is a showstopper!!So much detail, Custom floor to ceiling windows. This home is one of a kind in State of CT, One of the most desirable area of town. 4 bedrooms and 4 and a half bathrooms. Included is a 4-car garage with double-wide black garage doors that has glass windows and very bright LED lights throughout. Up to a 6-car garage located under the home. Located on over 7 acres of land and has a private driveway. The home offers a stunning front entry with beautiful, suspended lighting, front steps are blue stone, front stairs, and a patio in Italian Slate pressed concrete. The elegant exterior of the home features white stucco with black trim. Stunning courtyard with gardens, heated inground pool surrounded by AstroTurf, pool house that is attached to the home, and an outdoor kitchen with 3 refrigerators, bar station as well as extra burners in addition to the full grill by Paradise Grill. Built-in lights and speakers. And the second island gives bar seating for 5 comfortably. The living room/dining room is open concept with double back French doors to both sides of the house for maximum light, with exposed black beams. A 70-inch 3-sided fireplace by Davinci with a wine room off of it and an 85-inch LED TV above for maximum entertainment.
Esta increíble villa mediterránea moderna ofrece una vista increíble de la capital del estado desde casi todas las habitaciones. ¡Esta casa es un espectáculo! Tantos detalles, ventanas personalizadas de piso a techo. Esta casa es única en su tipo en el estado de CT, una de las áreas más deseables de la ciudad. 4 dormitorios y 4 baños y medio. Se incluye un garaje para 4 autos con puertas de garaje negras de doble ancho que tiene ventanas de vidrio y luces LED muy brillantes en todas partes. Hasta un garaje para 6 autos ubicado debajo de la casa. Ubicado en más de 7 acres de tierra y tiene un camino de entrada privado. La casa ofrece una impresionante entrada principal con una hermosa iluminación suspendida, los escalones delanteros son de piedra azul, las escaleras delanteras y un patio en hormigón prensado de pizarra italiana. El elegante exterior de la casa cuenta con estuco blanco con ribetes negros. Impresionante patio con jardines, piscina enterrada climatizada rodeada de AstroTurf, casa de la piscina que está adjunta a la casa y una cocina al aire libre con 3 refrigeradores, estación de bar y quemadores adicionales, además de la parrilla completa de Paradise Grill. Luces y altavoces incorporados. Y la segunda isla ofrece asientos de bar para 5 personas cómodamente. La sala de estar / comedor es de concepto abierto con puertas francesas dobles a ambos lados de la casa para obtener la máxima luz, con vigas negras expuestas. Una chimenea de 70 pulgadas de 3 lados de Davinci con una sala de vinos y un televisor LED de 85 pulgadas arriba para el máximo entretenimiento.
Diese unglaubliche moderne mediterrane Villa bietet von fast jedem Zimmer aus einen unglaublichen Blick auf die Landeshauptstadt. Dieses Haus ist ein Showstopper!! So viele Details, maßgefertigte raumhohe Fenster. Dieses Haus ist einzigartig im Bundesstaat CT, einer der begehrtesten Gegenden der Stadt. 4 Schlafzimmer und 4 1/2 Badezimmer. Enthalten ist eine Garage für 4 Autos mit doppelt breiten schwarzen Garagentoren mit Glasfenstern und sehr hellen LED-Leuchten. Bis zu einer Garage für 6 Autos unter dem Haus. Das Hotel liegt auf über 7 Hektar Land und verfügt über eine private Einfahrt. Das Haus bietet einen atemberaubenden Vordereingang mit schöner, hängender Beleuchtung, vordere Stufen aus blauem Stein, vordere Treppen und eine Terrasse aus italienischem Schieferpressbeton. Das elegante Äußere des Hauses besteht aus weißem Stuck mit schwarzen Zierleisten. Atemberaubender Innenhof mit Gärten, beheizter unterirdischer Pool, umgeben von AstroTurf, Poolhaus, das an das Haus angeschlossen ist, und eine Außenküche mit 3 Kühlschränken, Barstation sowie zusätzlichen Brennern zusätzlich zum kompletten Grill von Paradise Grill. Eingebaute Lichter und Lautsprecher. Und die zweite Insel bietet bequem Platz für 5 Personen. Das Wohn-/Esszimmer ist ein offenes Konzept mit doppelten Fenstertüren auf beiden Seiten des Hauses für maximales Licht, mit freiliegenden schwarzen Strahlen. Ein 70-Zoll-3-seitiger Kamin von Davinci mit einem Weinraum und einem 85-Zoll-LED-Fernseher darüber für maximale Unterhaltung.
Ссылка:
EDEN-T89444995
Страна:
US
Город:
Glastonbury
Почтовый индекс:
06033
Категория:
Жилая
Тип сделки:
Продажа
Тип недвижимости:
Дом
Площадь:
463 м²
Участок:
30 351 м²
Спален:
4
Ванных:
5





