178 844 093 RUB
4 сп
246 м²
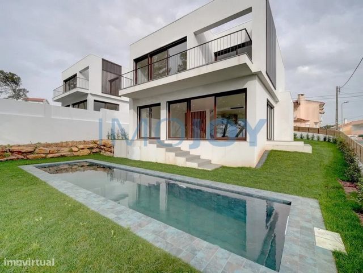
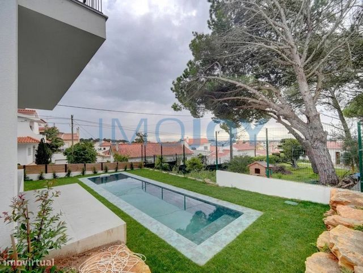
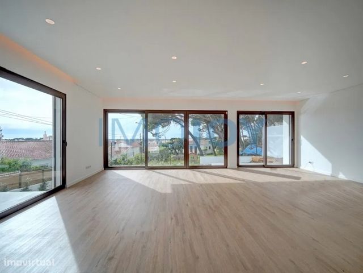
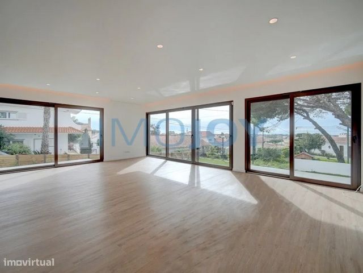
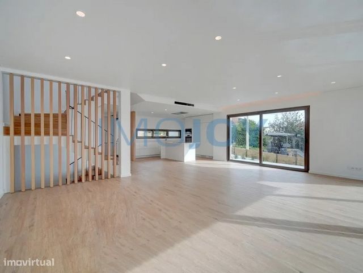
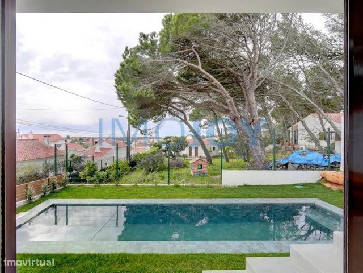
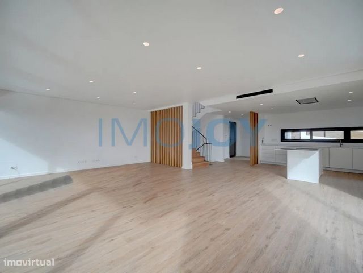
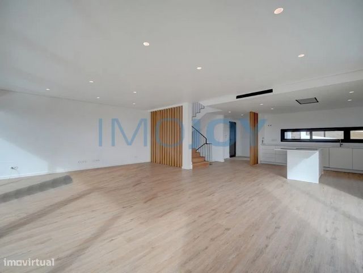
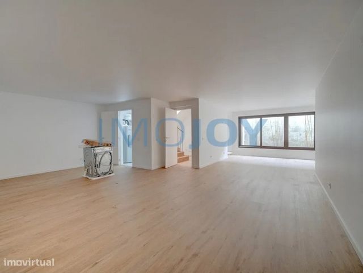
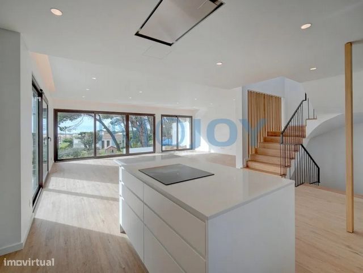
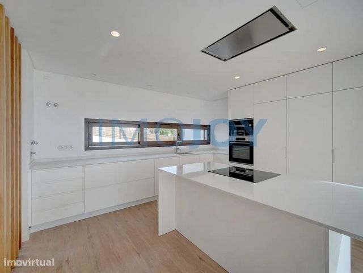
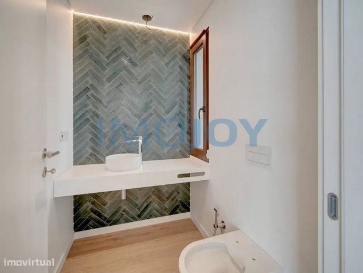
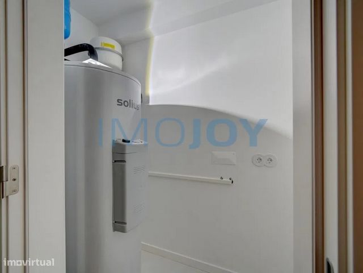
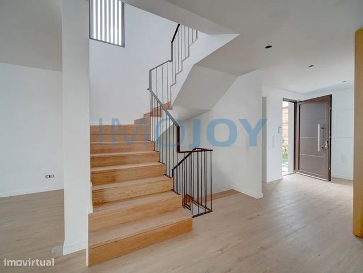
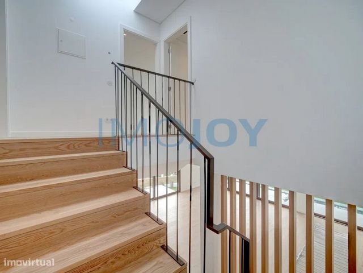
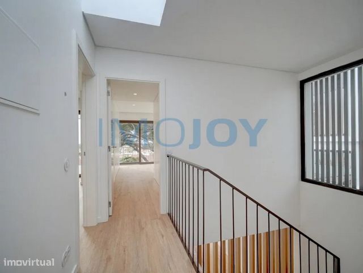
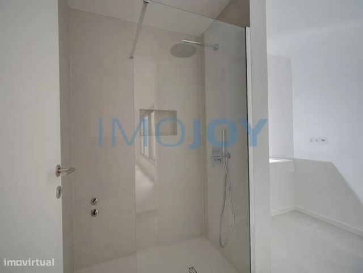
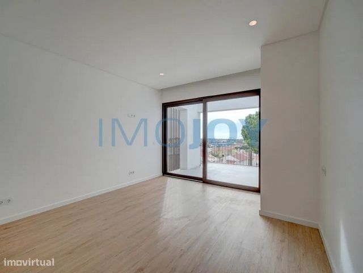
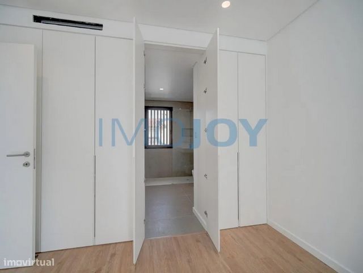
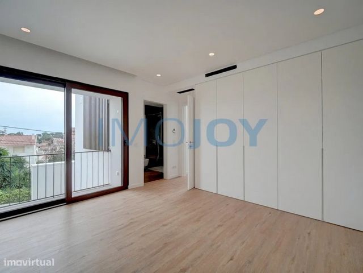

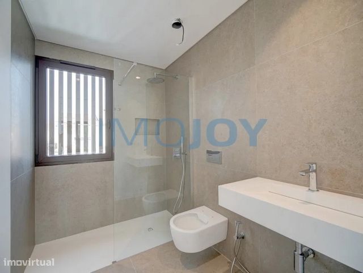

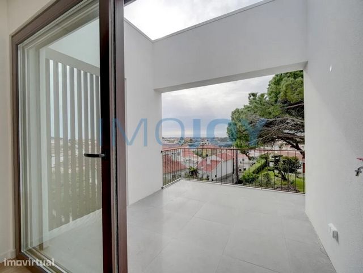
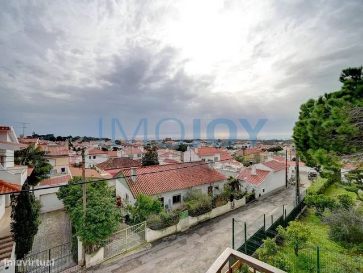
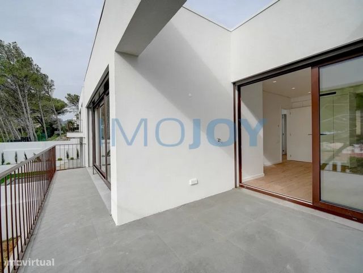
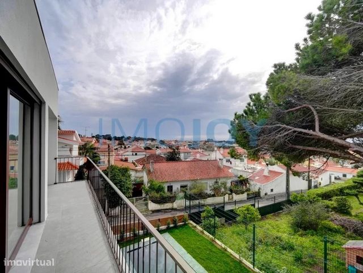
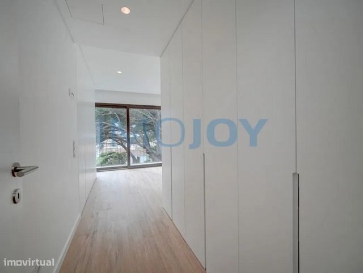
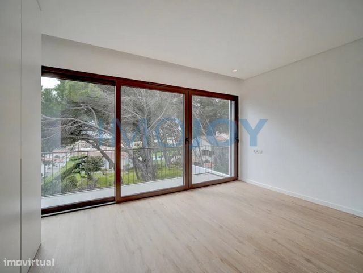
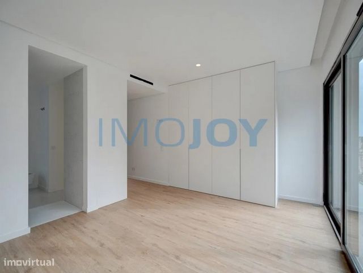
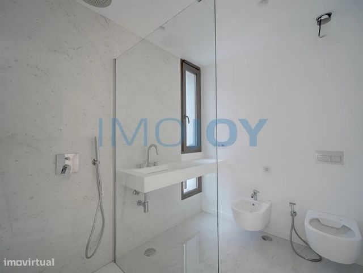
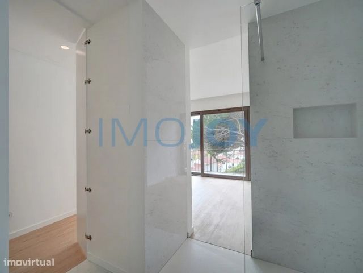
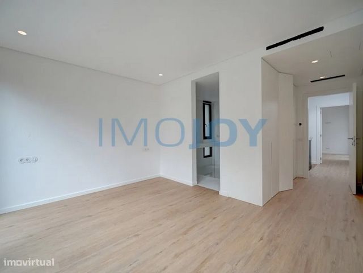
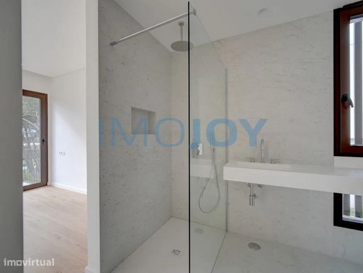
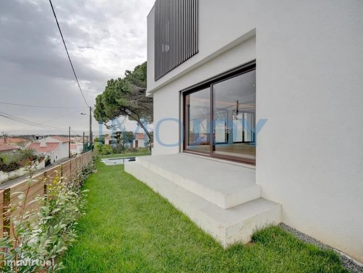
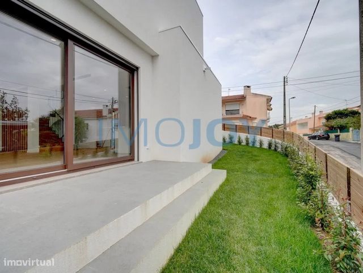
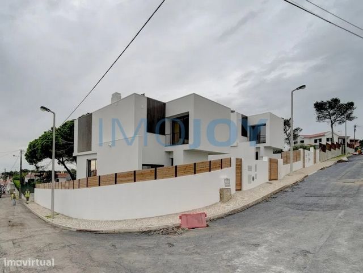
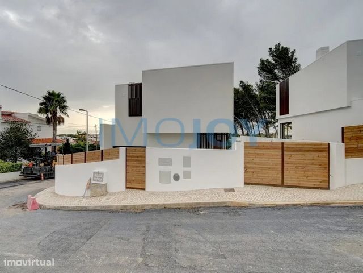
House of contemporary architecture, with excellent sun exposure East / South / West.
Located in a quiet area of villas with good road access and proximity to all kinds of commerce and services. Close to the entrance to the A5 motorway, and minutes by car from the center of Cascais and the beaches.
Those who come looking for a quiet place, but at the same time close to everything, beaches, Sintra Cascais Natural Park, swimming pools, international schools, horseback riding, horse riding, horse riding, surfing, windsurfing, tennis, paddle, come to the right place.
The villa consists of 3 floors as follows:
Floor 0:
Hall/ Vestibule - 5.90 m2
Social toilet - 2.30 m2
Living room - 41.65 m2 with access to the garden and swimming pool
American Kitchen - 13.80 m2
Floor1:
One Suite - 15.10 m2, Bathroom with shower - 4.40 m2, wardrobe and access to a common balcony with 14.10 m2
One Suite - 17.65 m2, Bathroom with shower base - 5.40 m2, wardrobe and access to a common balcony with 14.10 m2
One Suite - 15 m2, Bathroom with shower base - 3.60 m2, wardrobe and balcony with 1.40 m2
Floor -1:
Indoor garden - 3.90 m2
Bathroom - 2.40 m2
Antechamber - 2.30 m2
Storage - 63.85 m2
Exterior:
Swimming Pool - 20.32 m2
Don't miss this opportunity and come and see the house of your dreams.
Energy Rating: A+
House inserted in a subdivision of only five detached villas, this villa is inserted in a plot of land with 340 m2.
House of contemporary architecture, with excellent sun exposure East / South / West.
Located in a quiet area of villas with good road access and proximity to all kinds of commerce and services. Close to the entrance to the A5 motorway, and minutes by car from the centre of Cascais and the beaches.
Who comes looking for a quiet place, but at the same time close to everything, Beaches, Sintra Cascais Natural Park, swimming pools, International schools, horseback riding by bike, equestrian, surfing, windsurfing, tennis, paddleboarding, comes to the right place.
The villa consists of 3 floors as follows:
Floor 0:
Hall/ Vestibule - 5.90 m2
Social bathroom - 2.30 m2
Common room - 41.65 m2 with access to the garden and swimming pool
American Kitchen - 13.80 m2
Floor 1:
One Suite - 15.10 m2, Toilet with shower base - 4.40 m2, wardrobe and access to a common balcony with 14.10 m2
One Suite- 17.65 m2, Wc with shower base - 5.40 m2, wardrobe and access to a common balcony with 14.10 m2
One Suite - 15 m2, Wc with shower base - 3.60 m2, wardrobe and balcony with 1.40 m2
Floor -1:
Indoor garden - 3.90 m2
Toilet - 2.40 m2
Antechamber - 2.30 m2
Storage - 63.85 m2
Exterior:
Swimming pool - 20.32 m2
Do not miss this opportunity and come to know the house of your dreams.
Energy Rating: A+ Показать больше Показать меньше Moradia inserida num loteamento de apenas cinco moradias isoladas, esta moradia está inserida num lote de terreno com 340 m2.
Moradia de arquitetura contemporânea, com excelente exposição solar Nascente/ Sul / Poente.
Localizada em zona tranquila de moradias com bons acessos rodoviários e proximidade de todo o tipo de comércio e serviços. Próxima da entrada para a autoestrada A5, e a minutos de carro do centro de Cascais e das praias.
Quem vem à procura de um local tranquilo, mas ao mesmo tempo perto de tudo, Praias, Parque Natural Sintra Cascais, piscinas, escolas Internacionais, passeios a pé a cavalo de bicicleta, hipismo, surf, windsurf, ténis, paddle, vem ao sitio certo.
A moradia é constituída por 3 pisos da seguinte forma:
Piso 0:
Hall/ Vestíbulo - 5,90 m2
Wc social - 2,30 m2
Sala comum - 41,65 m2 com acesso ao jardim e piscina
Cozinha Americana - 13,80 m2
Piso1:
Uma Suíte - 15,10 m2, Wc com base de duche - 4,40 m2, roupeiro e acesso a uma varanda comum com 14,10 m2
Uma Suíte- 17,65 m2, Wc com base de duche - 5,40 m2, roupeiro e acesso a uma varanda comum com 14,10 m2
Uma Suíte - 15 m2, Wc com base de duche - 3,60 m2, roupeiro e varanda com 1,40 m2
Piso -1:
Jardim interior - 3,90 m2
Wc - 2,40 m2
Antecâmara - 2,30 m2
Arrumos - 63,85 m2
Exterior:
Piscina - 20,32 m2
Não perca esta oportunidade e venha conhecer a casa dos seus sonhos.
Categoria Energética: A+
House inserted in a subdivision of only five detached villas, this villa is inserted in a plot of land with 340 m2.
House of contemporary architecture, with excellent sun exposure East / South / West.
Located in a quiet area of villas with good road access and proximity to all kinds of commerce and services. Close to the entrance to the A5 motorway, and minutes by car from the centre of Cascais and the beaches.
Who comes looking for a quiet place, but at the same time close to everything, Beaches, Sintra Cascais Natural Park, swimming pools, International schools, horseback riding by bike, equestrian, surfing, windsurfing, tennis, paddleboarding, comes to the right place.
The villa consists of 3 floors as follows:
Floor 0:
Hall/ Vestibule - 5,90 m2
Social bathroom - 2.30 m2
Common room - 41.65 m2 with access to the garden and swimming pool
American Kitchen - 13.80 m2
Floor 1:
One Suite - 15.10 m2, Toilet with shower base - 4.40 m2, wardrobe and access to a common balcony with 14.10 m2
One Suite- 17.65 m2, Wc with shower base - 5.40 m2, wardrobe and access to a common balcony with 14.10 m2
One Suite - 15 m2, Wc with shower base - 3.60 m2, wardrobe and balcony with 1.40 m2
Floor -1:
Indoor garden - 3,90 m2
Toilet - 2,40 m2
Antechamber - 2,30 m2
Storage - 63.85 m2
Exterior:
Swimming pool - 20.32 m2
Do not miss this opportunity and come to know the house of your dreams.
Energy Rating: A+ House inserted in a subdivision of only five detached houses, this villa is inserted in a plot of land with 340 m2.
House of contemporary architecture, with excellent sun exposure East / South / West.
Located in a quiet area of villas with good road access and proximity to all kinds of commerce and services. Close to the entrance to the A5 motorway, and minutes by car from the center of Cascais and the beaches.
Those who come looking for a quiet place, but at the same time close to everything, beaches, Sintra Cascais Natural Park, swimming pools, international schools, horseback riding, horse riding, horse riding, surfing, windsurfing, tennis, paddle, come to the right place.
The villa consists of 3 floors as follows:
Floor 0:
Hall/ Vestibule - 5.90 m2
Social toilet - 2.30 m2
Living room - 41.65 m2 with access to the garden and swimming pool
American Kitchen - 13.80 m2
Floor1:
One Suite - 15.10 m2, Bathroom with shower - 4.40 m2, wardrobe and access to a common balcony with 14.10 m2
One Suite - 17.65 m2, Bathroom with shower base - 5.40 m2, wardrobe and access to a common balcony with 14.10 m2
One Suite - 15 m2, Bathroom with shower base - 3.60 m2, wardrobe and balcony with 1.40 m2
Floor -1:
Indoor garden - 3.90 m2
Bathroom - 2.40 m2
Antechamber - 2.30 m2
Storage - 63.85 m2
Exterior:
Swimming Pool - 20.32 m2
Don't miss this opportunity and come and see the house of your dreams.
Energy Rating: A+
House inserted in a subdivision of only five detached villas, this villa is inserted in a plot of land with 340 m2.
House of contemporary architecture, with excellent sun exposure East / South / West.
Located in a quiet area of villas with good road access and proximity to all kinds of commerce and services. Close to the entrance to the A5 motorway, and minutes by car from the centre of Cascais and the beaches.
Who comes looking for a quiet place, but at the same time close to everything, Beaches, Sintra Cascais Natural Park, swimming pools, International schools, horseback riding by bike, equestrian, surfing, windsurfing, tennis, paddleboarding, comes to the right place.
The villa consists of 3 floors as follows:
Floor 0:
Hall/ Vestibule - 5.90 m2
Social bathroom - 2.30 m2
Common room - 41.65 m2 with access to the garden and swimming pool
American Kitchen - 13.80 m2
Floor 1:
One Suite - 15.10 m2, Toilet with shower base - 4.40 m2, wardrobe and access to a common balcony with 14.10 m2
One Suite- 17.65 m2, Wc with shower base - 5.40 m2, wardrobe and access to a common balcony with 14.10 m2
One Suite - 15 m2, Wc with shower base - 3.60 m2, wardrobe and balcony with 1.40 m2
Floor -1:
Indoor garden - 3.90 m2
Toilet - 2.40 m2
Antechamber - 2.30 m2
Storage - 63.85 m2
Exterior:
Swimming pool - 20.32 m2
Do not miss this opportunity and come to know the house of your dreams.
Energy Rating: A+