44 006 746 RUB
2 сп
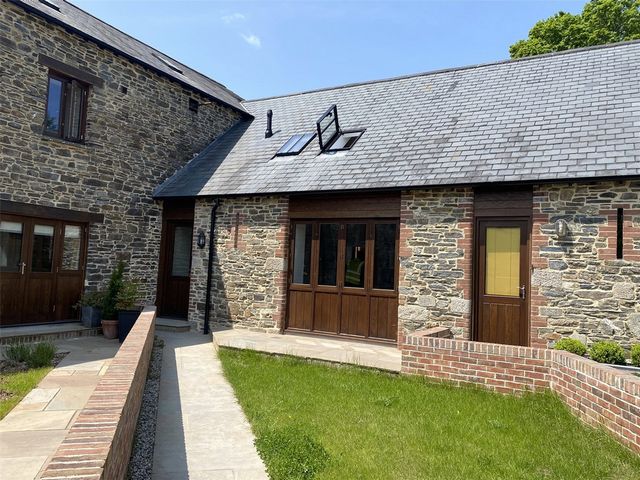
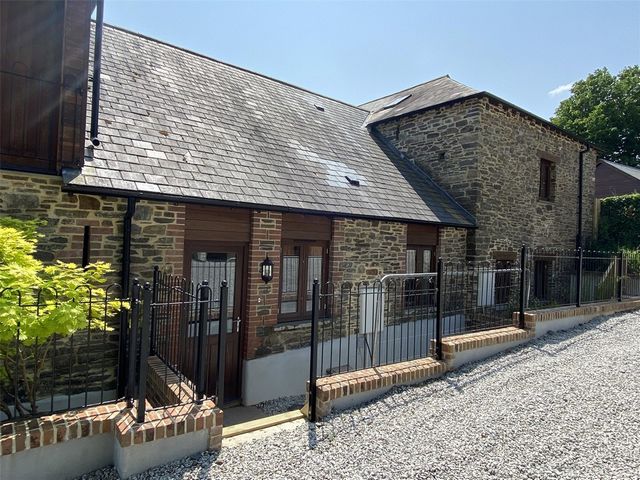
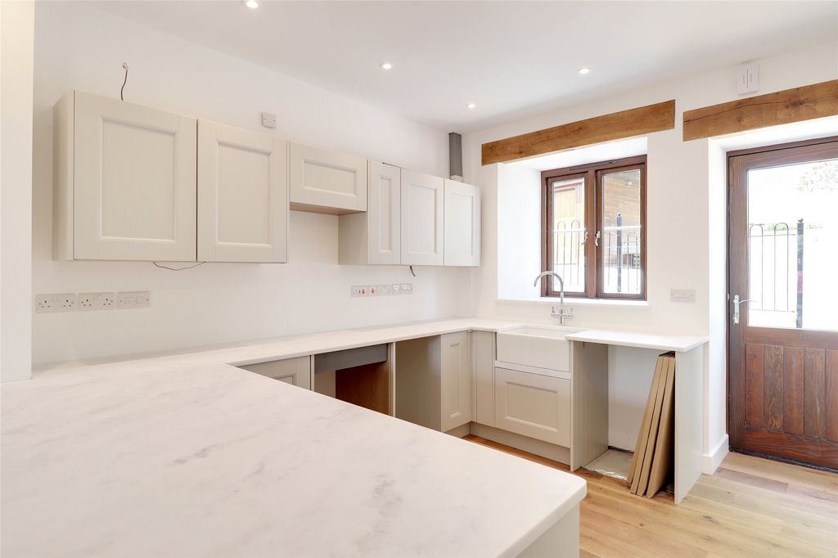
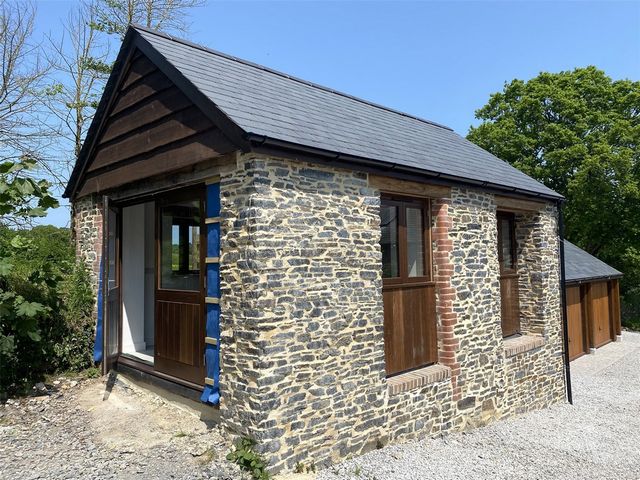
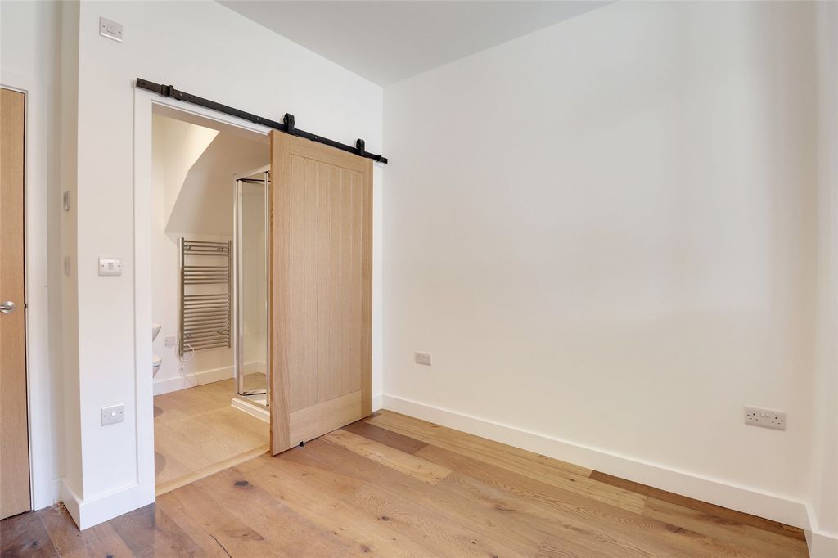
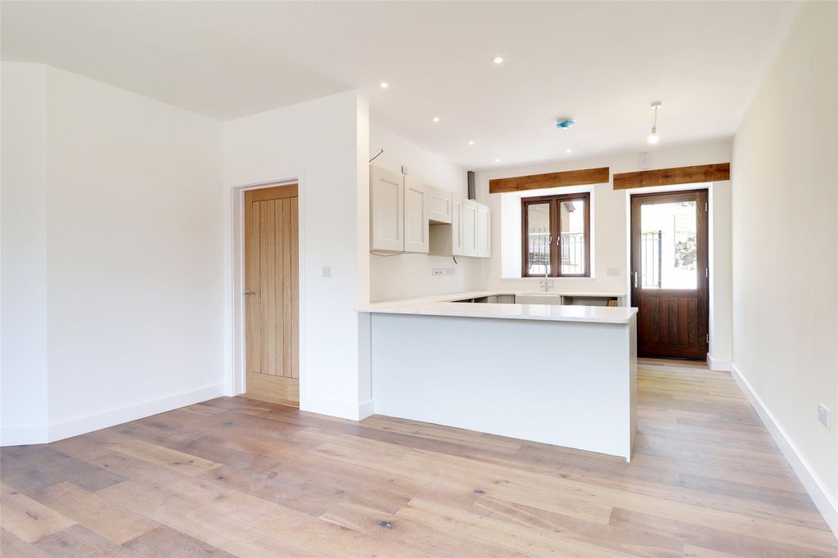
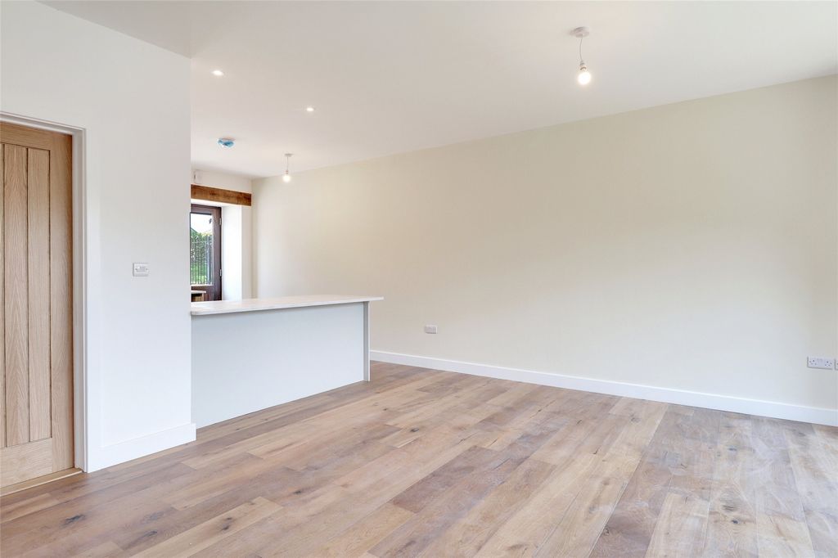
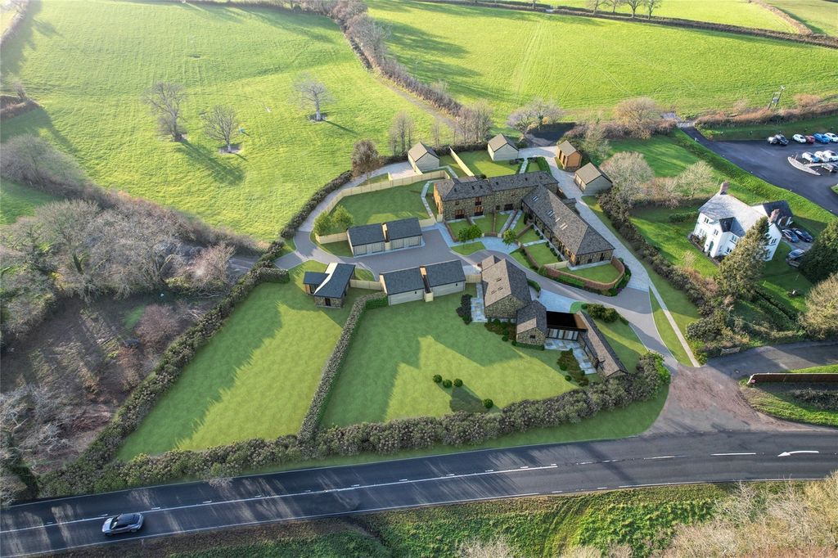
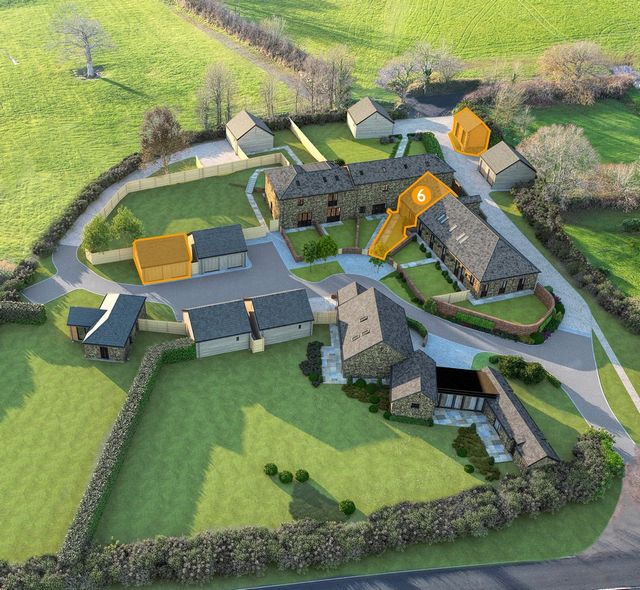
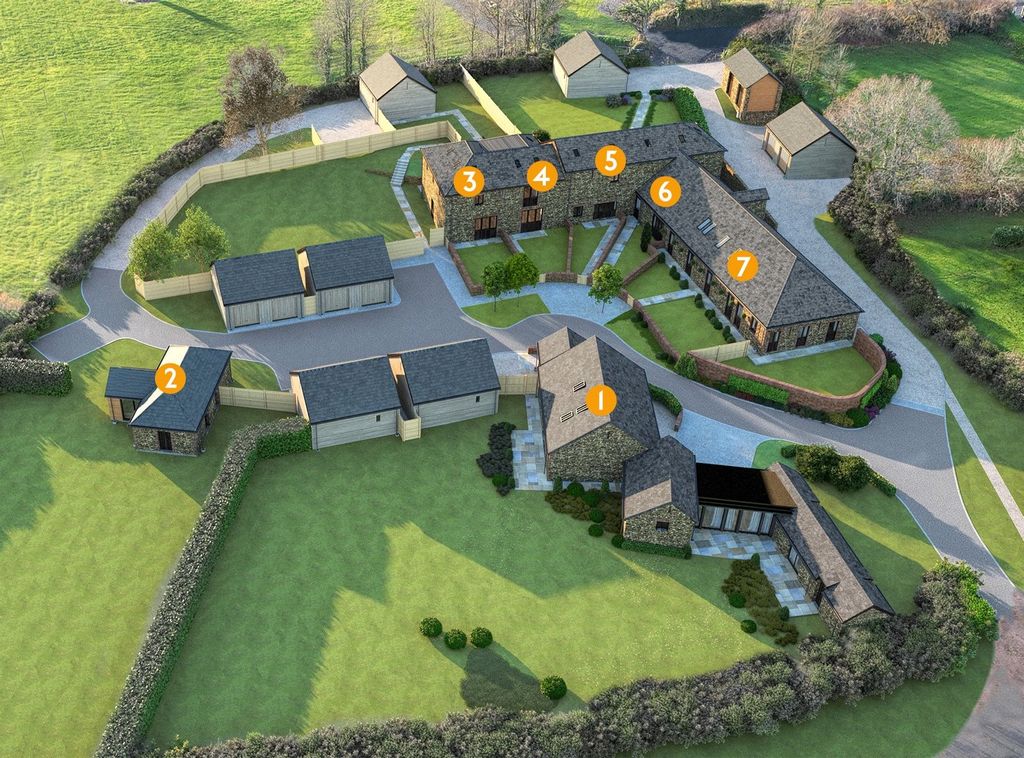
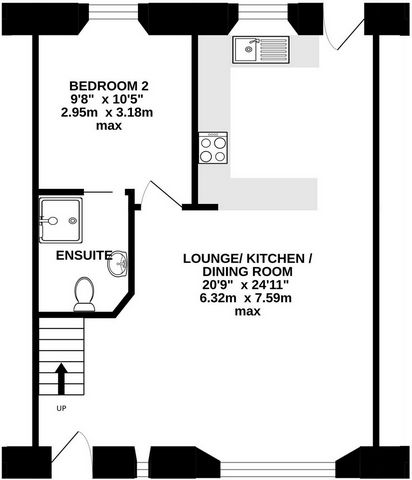
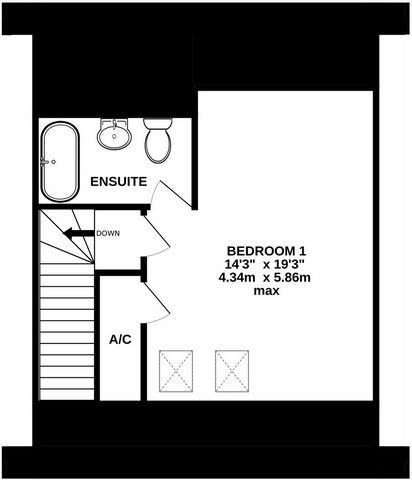
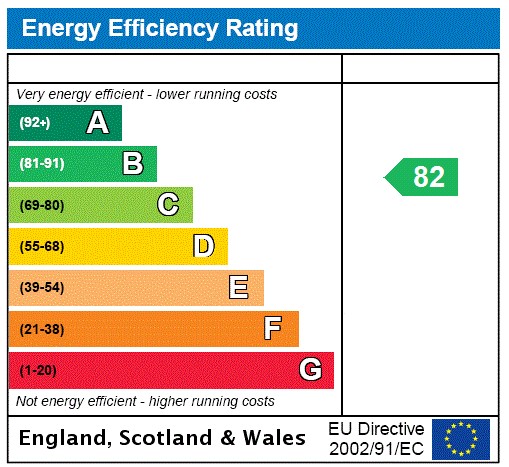
These barns are now ready for occupation, offered for sale with no forward chain and will come with a six year professional consultant's certificate. They have been converted by Highfield Homes who are locally based employing their own contractors. The exclusive private collection of homes were originally barns to the neighbouring Landue estate and all nestle in a sheltered location.
Each of the barns have been converted into high quality homes and offer spacious and highly flexible accommodation. Many of the spacious barns will have larger than average gardens and all will have double garages. The properties have a wealth of original features and where possible every effort has been made to utilise reclaimed materials to ensure that the authenticity of the buildings remain. Some features visible include vaulted ceilings, oak doors, exposed brickwork and slate lintels.
Many modern state of the art comforts include luxury fitted kitchens which have solid tops and a range of matching units and integrated appliances.
Barn number six is a two double bedroom property with a bedroom on each of the two floors both with en-suite facilities. The comfortable well-appointed living accommodation is open plan on the ground floor with direct access to the front courtyard garden. The main benefit of this barn is the detached studio which is located a few steps away. This could be used as a home office, games or hobbies room, or holds potential (subject to obtaining all consents) to become further accommodation. This barn is perfect for those who work from home or who have a particular hobby as their passion.
Outside the property has level landscaped gardens which are part lawned with attractive paved patio for outside dining during the warmer months. The double garage will have power and light and motorised opening doors.
Penscombe barns are located within a private development with good access to the A388. A few steps away is the award winning Tre-Pol-Pen farm shop and café stocked with high quality local produce. During over the year there are many social events and food festivals held at the café which is a real part of the unique lifestyle of living at Penscombe.
AGENTS NOTE
A management company will be set up where each owner will be obligated to join. This will preserve and manage the private drainage, communal lighting and private road surface. It is anticipated that this cost will be in the region of £250 per year.Kitchen/Dining/Living Room 20'9" max x 24'11" max (6.32m max x 7.6m max).Bedroom 2 9'8" (2.95m) max x 10'5" (3.18m) max.En-suite 5'10" max x 6'7" max (1.78m max x 2m max).Bedroom 1 14'3" (4.34m) max x 19'3" (5.87m) max.En-suite 9'3" x 5'7" (2.82m x 1.7m).Double Garage 21'4" x 20'8" approx (6.5m x 6.3m approx).Studio/Workshop 11'3" x 21'5" (3.43m x 6.53m).SERVICES Mains water, electricity and gas. Private drainage.TENURE Freehold.VIEWING ARRANGEMENTS Strictly by appointment with the selling agent.From Launceston proceed towards Callington on the A388 passing through the hamlet of Tregada. The entrance to Penscombe Barns will be located on the right hand side straight after the turning to Tre-Pol-Pen farmshop and cafe.Features:
- Parking
- Garden
- Garage Показать больше Показать меньше An exquisite collection of seven exceptionally high quality barns converted by a leading local property developer. The homes offer spacious accommodation, retain a wealth of character and have the benefit of double garages with attractive gardens. The properties are located with good access to road networks and just steps away from an award winning farm shop.
These barns are now ready for occupation, offered for sale with no forward chain and will come with a six year professional consultant's certificate. They have been converted by Highfield Homes who are locally based employing their own contractors. The exclusive private collection of homes were originally barns to the neighbouring Landue estate and all nestle in a sheltered location.
Each of the barns have been converted into high quality homes and offer spacious and highly flexible accommodation. Many of the spacious barns will have larger than average gardens and all will have double garages. The properties have a wealth of original features and where possible every effort has been made to utilise reclaimed materials to ensure that the authenticity of the buildings remain. Some features visible include vaulted ceilings, oak doors, exposed brickwork and slate lintels.
Many modern state of the art comforts include luxury fitted kitchens which have solid tops and a range of matching units and integrated appliances.
Barn number six is a two double bedroom property with a bedroom on each of the two floors both with en-suite facilities. The comfortable well-appointed living accommodation is open plan on the ground floor with direct access to the front courtyard garden. The main benefit of this barn is the detached studio which is located a few steps away. This could be used as a home office, games or hobbies room, or holds potential (subject to obtaining all consents) to become further accommodation. This barn is perfect for those who work from home or who have a particular hobby as their passion.
Outside the property has level landscaped gardens which are part lawned with attractive paved patio for outside dining during the warmer months. The double garage will have power and light and motorised opening doors.
Penscombe barns are located within a private development with good access to the A388. A few steps away is the award winning Tre-Pol-Pen farm shop and café stocked with high quality local produce. During over the year there are many social events and food festivals held at the café which is a real part of the unique lifestyle of living at Penscombe.
AGENTS NOTE
A management company will be set up where each owner will be obligated to join. This will preserve and manage the private drainage, communal lighting and private road surface. It is anticipated that this cost will be in the region of £250 per year.Kitchen/Dining/Living Room 20'9" max x 24'11" max (6.32m max x 7.6m max).Bedroom 2 9'8" (2.95m) max x 10'5" (3.18m) max.En-suite 5'10" max x 6'7" max (1.78m max x 2m max).Bedroom 1 14'3" (4.34m) max x 19'3" (5.87m) max.En-suite 9'3" x 5'7" (2.82m x 1.7m).Double Garage 21'4" x 20'8" approx (6.5m x 6.3m approx).Studio/Workshop 11'3" x 21'5" (3.43m x 6.53m).SERVICES Mains water, electricity and gas. Private drainage.TENURE Freehold.VIEWING ARRANGEMENTS Strictly by appointment with the selling agent.From Launceston proceed towards Callington on the A388 passing through the hamlet of Tregada. The entrance to Penscombe Barns will be located on the right hand side straight after the turning to Tre-Pol-Pen farmshop and cafe.Features:
- Parking
- Garden
- Garage Wykwintna kolekcja siedmiu wyjątkowo wysokiej jakości stodół przerobionych przez wiodącego lokalnego dewelopera. Domy oferują przestronne zakwaterowanie, zachowują bogactwo charakteru i korzystają z podwójnych garaży z atrakcyjnymi ogrodami. Nieruchomości znajdują się z dobrym dostępem do sieci dróg i zaledwie kilka kroków od wielokrotnie nagradzanego sklepu rolniczego.
Stodoły te są już gotowe do zamieszkania, oferowane do sprzedaży bez łańcucha do przodu i będą dostarczane z sześcioletnim certyfikatem profesjonalnego konsultanta. Zostały one przekształcone przez Highfield Homes, które działają lokalnie, zatrudniając własnych wykonawców. Ekskluzywna prywatna kolekcja domów była pierwotnie stodołami do sąsiedniej posiadłości Landue i wszystkie znajdują się w osłoniętym miejscu.
Każda ze stodół została przekształcona w wysokiej jakości domy i oferuje przestronne i bardzo elastyczne zakwaterowanie. Wiele przestronnych stodół będzie miało większe niż przeciętne ogrody, a wszystkie będą miały podwójne garaże. Nieruchomości mają bogactwo oryginalnych cech i tam, gdzie to możliwe, dołożono wszelkich starań, aby wykorzystać materiały z odzysku, aby zapewnić autentyczność budynków. Niektóre widoczne elementy to sklepione sufity, dębowe drzwi, odsłonięte cegły i nadproża łupkowe.
Wiele nowoczesnych, najnowocześniejszych udogodnień obejmuje luksusowe kuchnie z solidnymi blatami oraz szereg dopasowanych jednostek i zintegrowanych urządzeń.
Stodoła numer sześć to nieruchomość z dwiema sypialniami dwuosobowymi i sypialnią na każdym z dwóch pięter, obie z łazienkami. Komfortowe, dobrze wyposażone mieszkanie znajduje się na otwartym planie na parterze z bezpośrednim dostępem do ogrodu na dziedzińcu. Główną zaletą tej stodoły jest wolnostojące studio, które znajduje się kilka kroków od hotelu. Może to być wykorzystane jako domowe biuro, pokój gier lub hobby lub ma potencjał (pod warunkiem uzyskania wszystkich zgód) do stania się dalszym zakwaterowaniem. Ta stodoła jest idealna dla tych, którzy pracują w domu lub mają szczególne hobby jako swoją pasję.
Na zewnątrz nieruchomości znajdują się płaskie ogrody krajobrazowe, które są częściowo trawnikowe z atrakcyjnym brukowanym patio do spożywania posiłków na świeżym powietrzu w cieplejszych miesiącach. Garaż dwustanowiskowy będzie wyposażony w elektrycznie sterowane i oświetlone oraz otwierane z napędem drzwi.
Stodoły Penscombe znajdują się na terenie prywatnego osiedla z dobrym dostępem do A388. Kilka kroków dalej znajduje się wielokrotnie nagradzany sklep rolniczy i kawiarnia Tre-Pol-Pen zaopatrzona w wysokiej jakości lokalne produkty. W ciągu roku w kawiarni odbywa się wiele imprez towarzyskich i festiwali kulinarnych, które są prawdziwą częścią wyjątkowego stylu życia w Penscombe.
UWAGA AGENTÓW
Zostanie utworzona spółka zarządzająca, do której każdy właściciel będzie zobowiązany przystąpić. Pozwoli to zachować i zarządzać prywatnym kanalizacją, oświetleniem komunalnym i prywatną nawierzchnią drogi. Przewiduje się, że koszt ten wyniesie około 250 funtów rocznie.Kuchnia/jadalnia/salon 20'9" max x 24'11" max (maks. 6,32 m x maks. 7,6 m).Sypialnia 2 9'8" (2,95 m) maks. x 10'5" (3,18 m) maks.Z łazienką 5'10" max x 6'7" max (1,78m max x 2m max).Sypialnia 1 14'3" (4,34 m) maks. x 19'3" (5,87 m) maks.Z łazienką 9'3" x 5'7" (2,82 m x 1,7 m).Podwójny garaż ok. 21'4" x 20'8" (ok. 6,5 m x 6,3 m).Studio/warsztat 11'3" x 21'5" (3,43m x 6,53m).USŁUGI Woda z sieci, prąd i gaz. Prywatny drenaż.TENURE Freehold.USTALENIA OGLĄDANIA: Ściśle po wcześniejszym umówieniu się z agentem sprzedaży.Z Launceston jedź w kierunku Callington drogą A388, przejeżdżając przez wioskę Tregada. Wejście do Penscombe Barns znajduje się po prawej stronie, zaraz po skręcie w sklep rolniczy i kawiarnię Tre-Pol-Pen.Features:
- Parking
- Garden
- Garage Nádherná sbírka sedmi výjimečně kvalitních stodol přestavěných předním místním developerem. Domy nabízejí prostorné ubytování, zachovávají si bohatý charakter a mají výhodu dvojgaráží s atraktivními zahradami. Nemovitosti se nacházejí s dobrým přístupem k silniční síti a jen pár kroků od oceněného farmářského obchodu.
Tyto stodoly jsou nyní připraveny k nastěhování, jsou nabízeny k prodeji bez dopředného řetězu a budou dodávány s šestiletým certifikátem profesionálního poradce. Byly přestavěny společností Highfield Homes, která sídlí v místě a zaměstnává své vlastní dodavatele. Exkluzivní soukromá sbírka domů byly původně stodoly sousedního panství Landue a všechny se nacházejí na chráněném místě.
Každá ze stodol byla přestavěna na vysoce kvalitní domy a nabízí prostorné a vysoce flexibilní ubytování. Mnoho prostorných stodol bude mít větší než průměrné zahrady a všechny budou mít dvojité garáže. Nemovitosti mají množství původních prvků a tam, kde to bylo možné, bylo vynaloženo veškeré úsilí na využití recyklovaných materiálů, aby byla zajištěna autenticita budov. Mezi viditelné prvky patří klenuté stropy, dubové dveře, odhalené cihlové zdivo a břidlicové překlady.
Mnoho moderních nejmodernějších vymožeností zahrnuje luxusní vestavěné kuchyně s masivní deskou a řadou sladěných jednotek a integrovaných spotřebičů.
Stodola číslo šest je nemovitost se dvěma dvoulůžkovými ložnicemi s ložnicí na každém ze dvou pater, obě s vlastním sociálním zařízením. Pohodlný a dobře vybavený obývací pokoj je otevřený v přízemí s přímým vstupem do zahrady před domem. Hlavním benefitem této stodoly je samostatně stojící ateliér, který se nachází pár kroků odtud. Ta by mohla být využívána jako domácí kancelář, herna nebo místnost pro koníčky, nebo má potenciál (po získání všech souhlasů) stát se dalším ubytováním. Tato stodola je ideální pro ty, kteří pracují z domova nebo mají jako vášeň konkrétní koníček.
Venku nemovitost má rovné upravené zahrady, které jsou částečně zatravněné s atraktivní dlážděnou terasou pro venkovní stolování během teplejších měsíců. Dvojgaráž bude vybavena elektricky ovládanými a světelnými a motorizovanými otevíracími dveřmi.
Stodoly Penscombe se nacházejí v soukromé zástavbě s dobrým přístupem k dálnici A388. Jen pár kroků odtud se nachází oceněný farmářský obchod a kavárna Tre-Pol-Pen, která je zásobena vysoce kvalitními místními produkty. V průběhu roku se v kavárně koná mnoho společenských akcí a food festivalů, které jsou skutečnou součástí jedinečného životního stylu v Penscombu.
POZNÁMKA AGENTŮ
Bude zřízena správcovská společnost, ke které se bude muset každý vlastník připojit. Tím bude zachována a spravována soukromá kanalizace, společné osvětlení a soukromý povrch vozovky. Očekává se, že tyto náklady se budou pohybovat kolem 250 liber ročně.Kuchyň / jídelna / obývací pokoj 20'9" max x 24'11" max (6,32 m max x 7,6 m max).Ložnice 2 9'8" (2,95 m) max x 10'5" (3,18 m) max.En-suite 5'10" max x 6'7" max (1,78m max x 2m max).Ložnice 1 14'3" (4.34m) max x 19'3" (5.87m) max.En-suite 9'3" x 5'7" (2,82 m x 1,7 m).Dvojitá garáž cca 21'4" x 20'8" (cca 6,5 m x 6,3 m).Studio/Dílna 11'3" x 21'5" (3,43m x 6,53m).SLUŽBY Vodovod z vodovodu, elektřina a plyn. Soukromá kanalizace.DRŽBA Freehold.Striktně po domluvě s prodávajícím agentem.Z Launcestonu pokračujte po silnici A388 směrem na Callington a projíždějte osadou Tregada. Vchod do Penscombe Barns se bude nacházet po pravé straně hned za odbočkou k farmářskému obchodu a kavárně Tre-Pol-Pen.Features:
- Parking
- Garden
- Garage Eine exquisite Sammlung von sieben außergewöhnlich hochwertigen Scheunen, die von einem führenden lokalen Immobilienentwickler umgebaut wurden. Die Häuser bieten geräumige Unterkünfte, behalten einen Reichtum an Charakter und verfügen über Doppelgaragen mit attraktiven Gärten. Die Unterkünfte befinden sich mit guter Anbindung an das Straßennetz und sind nur wenige Schritte von einem preisgekrönten Hofladen entfernt.
Diese Scheunen sind jetzt bezugsfertig, werden ohne Vorkette zum Verkauf angeboten und werden mit einem sechsjährigen professionellen Beraterzertifikat geliefert. Sie wurden von Highfield Homes umgebaut, die vor Ort ansässig sind und ihre eigenen Auftragnehmer beschäftigen. Die exklusive Privatansammlung von Häusern waren ursprünglich Scheunen des benachbarten Landguts Landue und liegen alle in geschützter Lage.
Jede der Scheunen wurde zu einem hochwertigen Zuhause umgebaut und bietet geräumige und hochflexible Unterkünfte. Viele der geräumigen Scheunen werden überdurchschnittlich große Gärten haben und alle werden über Doppelgaragen verfügen. Die Immobilien verfügen über eine Fülle von originalen Merkmalen und wo immer möglich, wurden alle Anstrengungen unternommen, um wiederverwertete Materialien zu verwenden, um sicherzustellen, dass die Authentizität der Gebäude erhalten bleibt. Zu den sichtbaren Merkmalen gehören Gewölbedecken, Eichentüren, freiliegendes Mauerwerk und Schieferstürze.
Zu den modernen, hochmodernen Annehmlichkeiten gehören luxuriöse Einbauküchen mit massiven Platten und einer Reihe von passenden Einheiten und integrierten Geräten.
Scheune Nummer sechs ist ein Anwesen mit zwei Doppelzimmern und einem Schlafzimmer auf jeder der beiden Etagen, beide mit eigenem Bad. Die komfortablen, gut ausgestatteten Wohnräume sind offen gestaltet und verfügen über einen direkten Zugang zum Garten im Vorhof. Der Hauptvorteil dieser Scheune ist das freistehende Studio, das nur wenige Schritte entfernt liegt. Dieser könnte als Homeoffice, Spiel- oder Hobbyraum genutzt werden oder birgt (vorbehaltlich aller Zustimmungen) das Potenzial, zu einer weiteren Unterkunft zu werden. Diese Scheune ist perfekt für diejenigen, die von zu Hause aus arbeiten oder ein bestimmtes Hobby als Leidenschaft haben.
Draußen verfügt das Anwesen über ebene Landschaftsgärten, die teilweise mit Rasen bewachsen sind, mit attraktiver gepflasterter Terrasse für Mahlzeiten im Freien in den wärmeren Monaten. Die Doppelgarage wird über Strom und Licht sowie motorisch öffnende Türen verfügen.
Die Scheunen von Penscombe befinden sich in einer privaten Wohnanlage mit guter Anbindung an die A388. Nur wenige Schritte entfernt befindet sich der preisgekrönte Hofladen und das Café Tre-Pol-Pen mit hochwertigen Produkten aus der Region. Im Laufe des Jahres finden in dem Café viele gesellschaftliche Veranstaltungen und kulinarische Festivals statt, die ein echter Teil des einzigartigen Lebensstils des Lebens in Penscombe sind.
HINWEIS DER AGENTEN
Es wird eine Verwaltungsgesellschaft gegründet, in der jeder Eigentümer verpflichtet ist, sich anzuschließen. Dadurch werden die private Entwässerung, die Gemeinschaftsbeleuchtung und der private Straßenbelag erhalten und verwaltet. Es wird erwartet, dass diese Kosten in der Größenordnung von 250 Pfund pro Jahr liegen werden.Küche/Esszimmer/Wohnzimmer 20'9" max x 24'11" max (6,32 m max x 7,6 m max).Schlafzimmer 2: 9'8" (2,95 m) max x 10'5" (3,18 m) max.En-suite 5'10" max x 6'7" max (1,78 m max x 2 m max).Schlafzimmer 1: 14'3" (4,34 m) max x 19'3" (5,87 m) max.En-suite 9'3" x 5'7" (2,82 m x 1,7 m).Doppelgarage ca. 21'4" x 20'8" (ca. 6,5 m x 6,3 m).Studio/Werkstatt 11'3" x 21'5" (3,43m x 6,53m).DIENSTLEISTUNGEN Wasser-, Strom- und Gasanschluss. Private Entwässerung.TENURE Freehold.BESICHTIGUNGSVEREINBARUNGEN Ausschließlich nach Vereinbarung mit dem Verkaufsagenten.Von Launceston aus fahren Sie auf der A388 in Richtung Callington und durchqueren den Weiler Tregada. Der Eingang zu den Penscombe Barns befindet sich auf der rechten Seite, direkt nach der Abzweigung zum Tre-Pol-Pen Hofladen und Café.Features:
- Parking
- Garden
- Garage Una exquisita colección de siete graneros de excepcional calidad convertidos por un importante promotor inmobiliario local. Las casas ofrecen un alojamiento espacioso, conservan una riqueza de carácter y tienen el beneficio de garajes dobles con atractivos jardines. Las propiedades están ubicadas con buen acceso a las redes de carreteras y a pocos pasos de una tienda agrícola galardonada.
Estos graneros ya están listos para ser ocupados, se ofrecen a la venta sin cadena de avance y vendrán con un certificado de consultor profesional de seis años. Han sido convertidos por Highfield Homes, que tiene su sede local y emplea a sus propios contratistas. La exclusiva colección privada de casas fueron originalmente graneros de la vecina finca Landue y todas se encuentran en un lugar protegido.
Cada uno de los graneros se ha convertido en viviendas de alta calidad y ofrecen un alojamiento espacioso y muy flexible. Muchos de los establos espaciosos tendrán jardines más grandes que el promedio y todos tendrán garajes dobles. Las propiedades tienen una gran cantidad de características originales y, en la medida de lo posible, se ha hecho todo lo posible para utilizar materiales recuperados para garantizar que la autenticidad de los edificios permanezca. Algunas características visibles incluyen techos abovedados, puertas de roble, ladrillo visto y dinteles de pizarra.
Muchas comodidades modernas de última generación incluyen cocinas equipadas de lujo que tienen encimeras sólidas y una gama de unidades a juego y electrodomésticos integrados.
El granero número seis es una propiedad de dos dormitorios dobles con un dormitorio en cada una de las dos plantas, ambos con baño privado. La confortable y bien equipada vivienda es de planta abierta en la planta baja con acceso directo al jardín del patio delantero. El principal beneficio de este granero es el estudio independiente que se encuentra a pocos pasos. Esto podría usarse como una oficina en casa, sala de juegos o pasatiempos, o tiene el potencial (sujeto a la obtención de todos los consentimientos) para convertirse en alojamiento adicional. Este granero es perfecto para aquellos que trabajan desde casa o que tienen un pasatiempo en particular como pasión.
En el exterior, la propiedad cuenta con jardines nivelados que están en parte con césped con un atractivo patio pavimentado para cenar al aire libre durante los meses más cálidos. El garaje doble contará con electricidad y puertas de apertura ligeras y motorizadas.
Los graneros de Penscombe se encuentran dentro de una urbanización privada con buen acceso a la A388. A pocos pasos se encuentra la galardonada tienda y cafetería de la granja Tre-Pol-Pen, repleta de productos locales de alta calidad. Durante todo el año hay muchos eventos sociales y festivales gastronómicos que se llevan a cabo en la cafetería, que es una parte real del estilo de vida único de la vida en Penscombe.
NOTA DE LOS AGENTES
Se constituirá una sociedad gestora a la que cada propietario estará obligado a adherirse. De este modo, se preservará y gestionará el drenaje privado, el alumbrado comunitario y el firme de la carretera privada. Se prevé que este costo será de alrededor de 250 libras esterlinas por año.Cocina/Comedor/Sala de estar 20'9" max x 24'11" max (6.32m max x 7.6m max).Dormitorio 2 9'8" (2,95 m) máx. x 10'5" (3,18 m) máx.Baño privado 5'10" max x 6'7" max (1.78m max x 2m max).Dormitorio 1 14'3" (4,34 m) máx. x 19'3" (5,87 m) máx.En-suite 9'3" x 5'7" (2.82m x 1.7m).Garaje Doble 21'4" x 20'8" aprox (6.5m x 6.3m aprox).Estudio/Taller 11'3" x 21'5" (3.43m x 6.53m).SERVICIOS Red de agua, luz y gas. Drenaje privado.TENENCIA Dominio absoluto.ARREGLOS DE VISUALIZACIÓN Estrictamente con cita previa con el agente vendedor.Desde Launceston, diríjase hacia Callington por la A388 pasando por la aldea de Tregada. La entrada a Penscombe Barns se ubicará en el lado derecho, justo después de girar hacia la granja y cafetería Tre-Pol-Pen.Features:
- Parking
- Garden
- Garage