95 238 985 RUB
4 сп
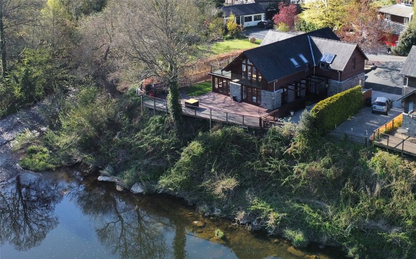
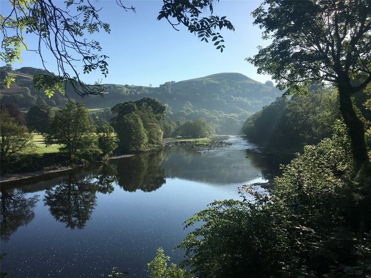
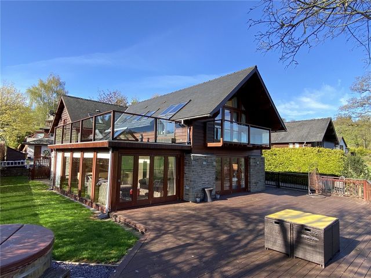
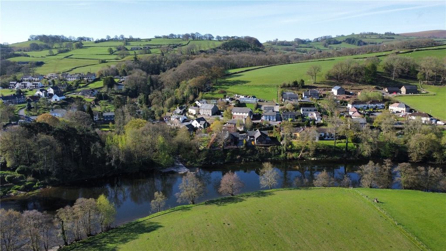
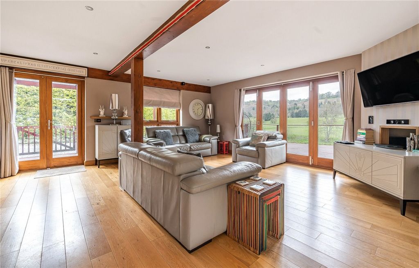
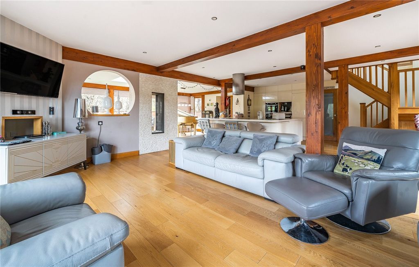
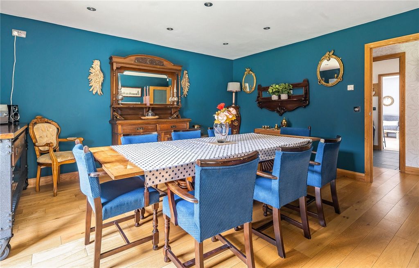
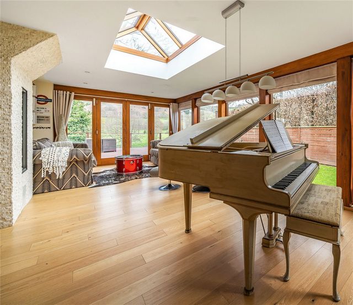
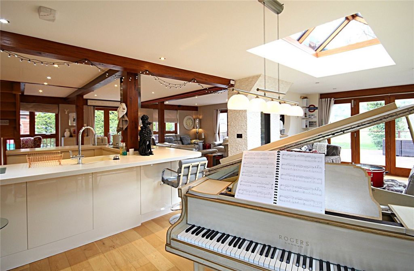
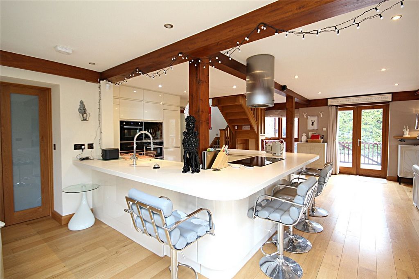
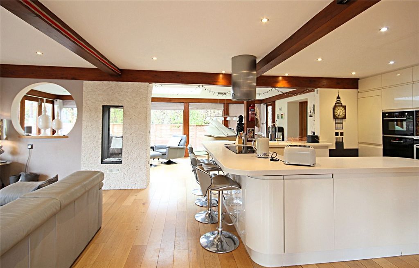
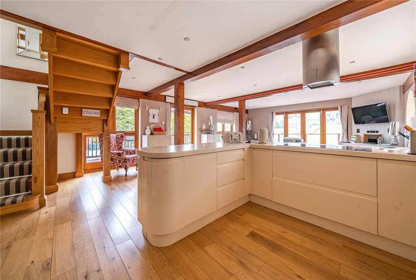
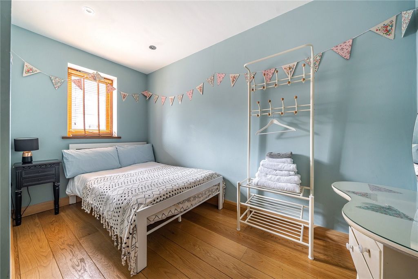
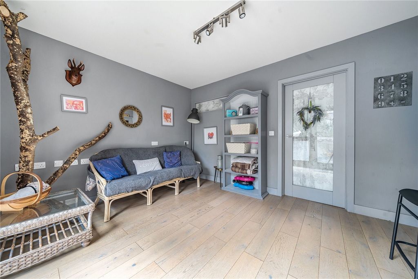
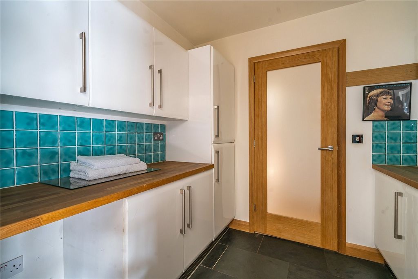
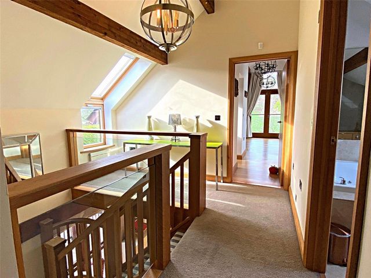
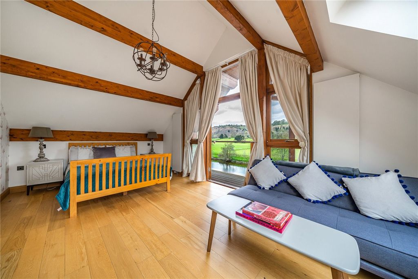
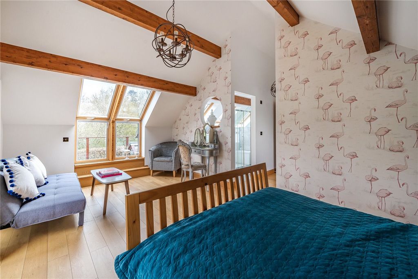
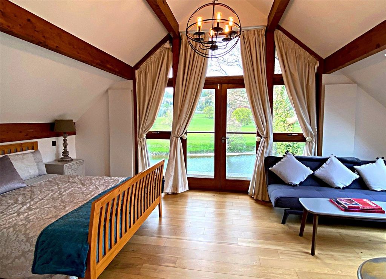
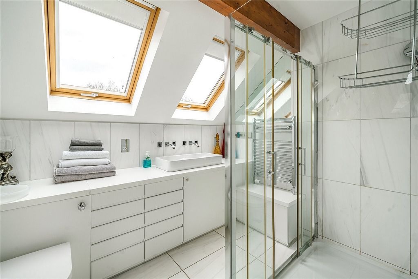
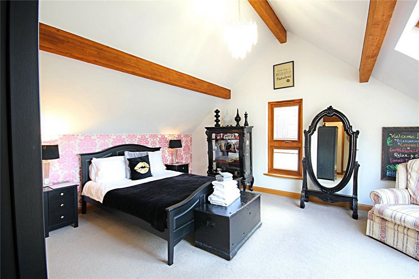
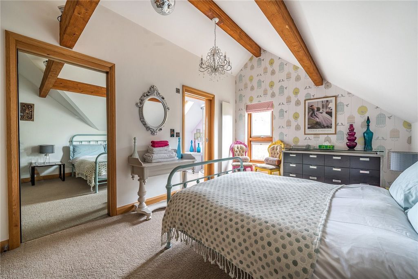
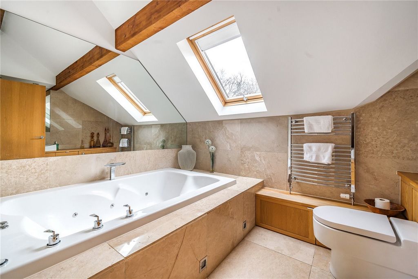
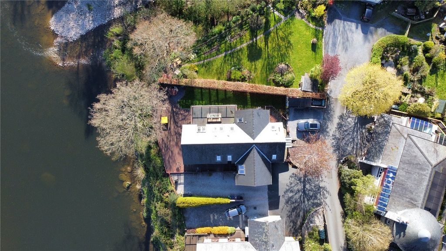
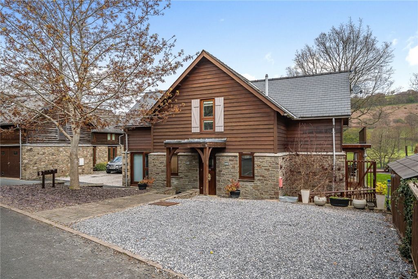
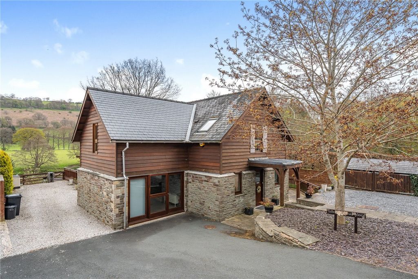
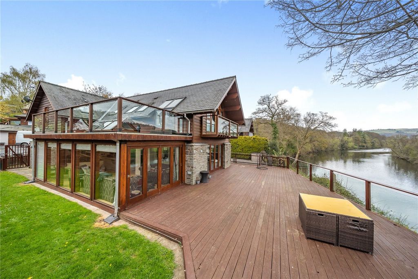
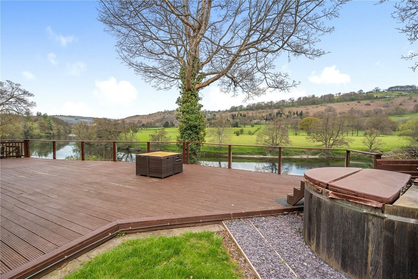
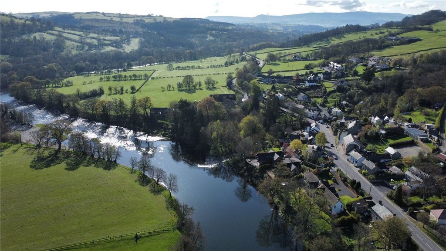
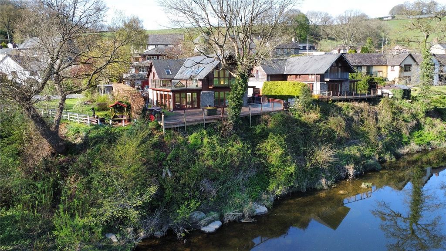
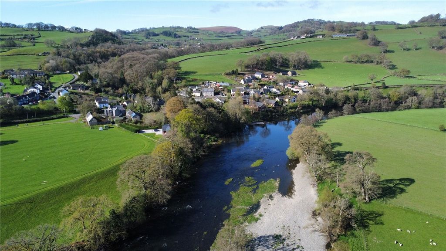
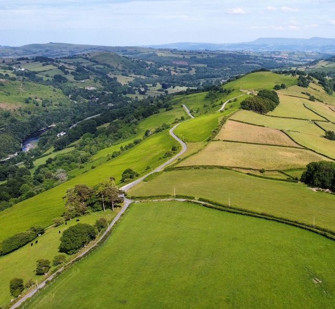
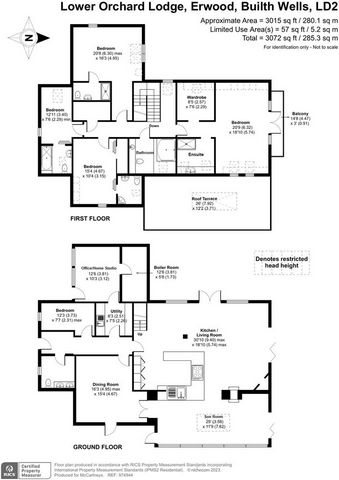
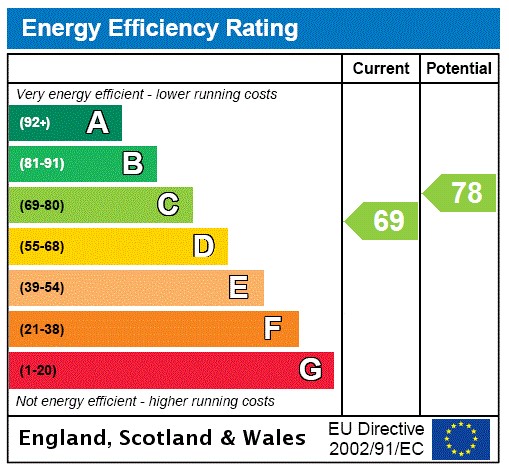
Offering five generous bedrooms, all ensuite; and a stunning open plan living area that seamlessly opens onto the terrace which overlooks the stunning river Wye.Description A spacious 5 bedroom house enjoying an enviable situation overlooking the river and captivating scenery. The master suite has its own balcony and separate roof terrace optimising panoramic views. The open plan living and kitchen areas provide the ultimate entertaining space, with bifold-doors seamlessly opening onto the large decked seating areas.Built around 15 years ago by a local builder for his own use the build incorporates many modern and luxury features including extensive glasswork, hardwood timbers and underfloor heating. This modern family home is the envy of many providing some 280 sq m of accommodation.Location The property is positioned in the Wye Valley village of Erwood, a popular settlement with a local pub and village hall. The area surrounding the village is a mixture of rolling hillsides with rocky outcrops and the beautiful meandering river which travels south to the coast near Chepstow. The area offers an abundance of great walks, ideal for those with a keen interest in exploring this stunning section of Mid Wales. Excellent road networks provide easy access to quaint market towns and for commuting to a number of major cities.
Hay-on-Wye, Brecon and Builth Wells, offer great amenities and local produce. Stunning Hay-on-Wye is known for the annual literary festival and countless book shops. Brecon, which lies in the foothills of the Brecon Beacons Mountain range, is the perfect base for those wishing to explore breathtaking walks and the mountain panoramas.Vendor Interview We had viewed over 30 houses in person, but only halfway down the entrance hall and taking in those panoramic views and we realised 'this is the one'!
We had been looking for a truly special UK home for almost 3 years. We were blown away with the design, construction and stunning location. This was further endorsed by my dad, a retired architect.
Lower Orchard Lodge delivers the 'wow factor', whether entertaining friends, cooking in the open plan kitchen, lying in bed and watching the river, working from home or just enjoying the expanse of decking in all seasons.Walk Inside A covered porch provides access to the attractive entrance, with useful built-in storage/shoe bench. Oak flooring with under floor heating extends throughout the ground floor. On entering, to your right, is a spacious cloakroom with traditional Welsh slate flooring, w.c., hand basin and heated towel rail. Off the main hallway is the ground floor bedroom and beyond the utility/boot room, offering a range of built-in units to include sink and plumbing for washing machine. A further door leads to the large office/home studio, this room providing an ideal work from home space with glazed screen, separate entrance door to the front and large walk-in storage cupboard to the rear which houses the oil fired boiler.. The hallway opens into the expansive Kitchen/living room; the hub of the home providing a beautiful open plan space, ideal for family living. The kitchen is fitted with a range of units and corian worktops, to include breakfast-bar, integrated sink, double oven and microwave, electric hob with extractor over and integrated fridge/freezer. The living area, flooded with light from the bi-fold doors that open onto the decked balcony making the most of the unrivalled river views. This lovely space has an integrated speaker and lighting system and a dual aspect, modern remote control gas fire providing a central feature between the living room and sun room. The sun room having a further set of bi-fold doors to the garden along with a glazed screen along the eastern elevation. A particular feature of this room being the purpose made roof-lantern highlighting the ambiance of this unique property. French doors open into the formal dining room with door to the garden.First Floor An oak staircase rises to the spacious first floor landing having glazed balustrading and airing cupboard providing additional storage. Encompassing the northern flank of the property is the impressive master bedroom with door to the external balcony with beautiful river and countryside views. The room is complimented with a dressing area with fully fitted wardrobes and an ensuite shower room to include rain shower, twin hand basin, w.c., and marble tiles. There are a further 3 double rooms all of which benefit from ensuite facilities. The family bathroom completes the accommodation on offer and adds that extra touch of luxury with Whirlpool Jacuzzi bath in tiled surround, hand basin, w.c. and heated towel rail.Walk Outside A shared driveway leads to the front of the property where there is a plenty of parking. The property sitting centrally within its plot, the eastern side laid to lawn with a pedestrian gate providing access to a further parking area to the front with storage area. A feature of this wonderful house are the stunning views from the rear decked garden to the open countryside and river beyond. The extensive decked patio is completed with glass railings and spotlighting, together with wood fired hot tub. Показать больше Показать меньше Lower Orchard Lodge presents a rare fusion of extraordinary architecture and breathtaking vistas. This stunning modern home, meticulously designed by architects, graces the banks of the River Wye, offering a truly magnificent living experience.
Offering five generous bedrooms, all ensuite; and a stunning open plan living area that seamlessly opens onto the terrace which overlooks the stunning river Wye.Description A spacious 5 bedroom house enjoying an enviable situation overlooking the river and captivating scenery. The master suite has its own balcony and separate roof terrace optimising panoramic views. The open plan living and kitchen areas provide the ultimate entertaining space, with bifold-doors seamlessly opening onto the large decked seating areas.Built around 15 years ago by a local builder for his own use the build incorporates many modern and luxury features including extensive glasswork, hardwood timbers and underfloor heating. This modern family home is the envy of many providing some 280 sq m of accommodation.Location The property is positioned in the Wye Valley village of Erwood, a popular settlement with a local pub and village hall. The area surrounding the village is a mixture of rolling hillsides with rocky outcrops and the beautiful meandering river which travels south to the coast near Chepstow. The area offers an abundance of great walks, ideal for those with a keen interest in exploring this stunning section of Mid Wales. Excellent road networks provide easy access to quaint market towns and for commuting to a number of major cities.
Hay-on-Wye, Brecon and Builth Wells, offer great amenities and local produce. Stunning Hay-on-Wye is known for the annual literary festival and countless book shops. Brecon, which lies in the foothills of the Brecon Beacons Mountain range, is the perfect base for those wishing to explore breathtaking walks and the mountain panoramas.Vendor Interview We had viewed over 30 houses in person, but only halfway down the entrance hall and taking in those panoramic views and we realised 'this is the one'!
We had been looking for a truly special UK home for almost 3 years. We were blown away with the design, construction and stunning location. This was further endorsed by my dad, a retired architect.
Lower Orchard Lodge delivers the 'wow factor', whether entertaining friends, cooking in the open plan kitchen, lying in bed and watching the river, working from home or just enjoying the expanse of decking in all seasons.Walk Inside A covered porch provides access to the attractive entrance, with useful built-in storage/shoe bench. Oak flooring with under floor heating extends throughout the ground floor. On entering, to your right, is a spacious cloakroom with traditional Welsh slate flooring, w.c., hand basin and heated towel rail. Off the main hallway is the ground floor bedroom and beyond the utility/boot room, offering a range of built-in units to include sink and plumbing for washing machine. A further door leads to the large office/home studio, this room providing an ideal work from home space with glazed screen, separate entrance door to the front and large walk-in storage cupboard to the rear which houses the oil fired boiler.. The hallway opens into the expansive Kitchen/living room; the hub of the home providing a beautiful open plan space, ideal for family living. The kitchen is fitted with a range of units and corian worktops, to include breakfast-bar, integrated sink, double oven and microwave, electric hob with extractor over and integrated fridge/freezer. The living area, flooded with light from the bi-fold doors that open onto the decked balcony making the most of the unrivalled river views. This lovely space has an integrated speaker and lighting system and a dual aspect, modern remote control gas fire providing a central feature between the living room and sun room. The sun room having a further set of bi-fold doors to the garden along with a glazed screen along the eastern elevation. A particular feature of this room being the purpose made roof-lantern highlighting the ambiance of this unique property. French doors open into the formal dining room with door to the garden.First Floor An oak staircase rises to the spacious first floor landing having glazed balustrading and airing cupboard providing additional storage. Encompassing the northern flank of the property is the impressive master bedroom with door to the external balcony with beautiful river and countryside views. The room is complimented with a dressing area with fully fitted wardrobes and an ensuite shower room to include rain shower, twin hand basin, w.c., and marble tiles. There are a further 3 double rooms all of which benefit from ensuite facilities. The family bathroom completes the accommodation on offer and adds that extra touch of luxury with Whirlpool Jacuzzi bath in tiled surround, hand basin, w.c. and heated towel rail.Walk Outside A shared driveway leads to the front of the property where there is a plenty of parking. The property sitting centrally within its plot, the eastern side laid to lawn with a pedestrian gate providing access to a further parking area to the front with storage area. A feature of this wonderful house are the stunning views from the rear decked garden to the open countryside and river beyond. The extensive decked patio is completed with glass railings and spotlighting, together with wood fired hot tub. Die Lower Orchard Lodge bietet eine seltene Mischung aus außergewöhnlicher Architektur und atemberaubenden Ausblicken. Dieses atemberaubende, moderne Haus, das von Architekten sorgfältig entworfen wurde, ziert die Ufer des Flusses Wye und bietet ein wirklich großartiges Wohnerlebnis. Es bietet fünf großzügige Schlafzimmer, alle mit eigenem Bad; und ein atemberaubender offener Wohnbereich, der sich nahtlos auf die Terrasse mit Blick auf den atemberaubenden Fluss Wye öffnet.Beschreibung Ein geräumiges Haus mit 5 Schlafzimmern in beneidenswerter Lage mit Blick auf den Fluss und die faszinierende Landschaft. Die Master-Suite verfügt über einen eigenen Balkon und eine separate Dachterrasse, die den Panoramablick optimiert. Die offenen Wohn- und Küchenbereiche bieten den ultimativen Unterhaltungsraum, mit Falttüren, die sich nahtlos zu den großen überdachten Sitzbereichen öffnen. Das Gebäude wurde vor etwa 15 Jahren von einem lokalen Bauunternehmer für den Eigenbedarf erbaut und verfügt über viele moderne und luxuriöse Ausstattungsmerkmale, darunter umfangreiche Glasarbeiten, Harthölzer und Fußbodenheizung. Dieses moderne Einfamilienhaus wird von vielen beneidet und bietet rund 280 m² Unterkunft.Lage Die Unterkunft befindet sich im Dorf Erwood im Wye Valley, einer beliebten Siedlung mit einem lokalen Pub und einem Gemeindehaus. Die Umgebung des Dorfes ist eine Mischung aus sanften Hügeln mit Felsvorsprüngen und dem wunderschönen, mäandernden Fluss, der in der Nähe von Chepstow nach Süden zur Küste fließt. Die Gegend bietet eine Fülle großartiger Wanderungen, ideal für diejenigen, die ein großes Interesse daran haben, diesen atemberaubenden Teil von Mittelwales zu erkunden. Ein ausgezeichnetes Straßennetz bietet einen einfachen Zugang zu malerischen Marktstädten und zum Pendeln in eine Reihe von Großstädten. Hay-on-Wye, Brecon und Builth Wells bieten großartige Annehmlichkeiten und lokale Produkte. Das atemberaubende Hay-on-Wye ist bekannt für das jährliche Literaturfestival und unzählige Buchhandlungen. Brecon, das in den Ausläufern des Brecon Beacons Gebirges liegt, ist der perfekte Ausgangspunkt für diejenigen, die atemberaubende Wanderungen und die Bergpanoramen erkunden möchten.Wir hatten über 30 Häuser persönlich besichtigt, aber nur auf halbem Weg durch die Eingangshalle und mit dem Panoramablick, und wir stellten fest: "Das ist das Richtige"! Wir waren fast 3 Jahre lang auf der Suche nach einem wirklich besonderen Zuhause in Großbritannien. Wir waren überwältigt von dem Design, der Konstruktion und der atemberaubenden Lage. Dies wurde auch von meinem Vater, einem pensionierten Architekten, bestätigt. Die Lower Orchard Lodge bietet den "Wow-Faktor", egal ob Sie Freunde unterhalten, in der offenen Küche kochen, im Bett liegen und den Fluss beobachten, von zu Hause aus arbeiten oder einfach nur die Weite der Terrasse zu jeder Jahreszeit genießen.Eine überdachte Veranda bietet Zugang zum attraktiven Eingang mit nützlichem eingebautem Stauraum/Schuhbank. Eichenparkett mit Fußbodenheizung erstreckt sich durch das gesamte Erdgeschoss. Beim Betreten befindet sich auf der rechten Seite eine geräumige Garderobe mit traditionellem walisischem Schieferboden, WC, Waschbecken und beheiztem Handtuchhalter. Neben dem Hauptflur befindet sich das Schlafzimmer im Erdgeschoss und hinter dem Hauswirtschafts-/Schuhraum, der eine Reihe von Einbaueinheiten bietet, darunter Waschbecken und Sanitäranlagen für die Waschmaschine. Eine weitere Tür führt zum großen Büro/Heimstudio, das einen idealen Arbeitsbereich mit verglastem Bildschirm, separater Eingangstür an der Vorderseite und einem großen begehbaren Abstellschrank an der Rückseite bietet, in dem der Ölkessel untergebracht ist.. Der Flur öffnet sich in die weitläufige Küche/Wohnzimmer; Der Mittelpunkt des Hauses bietet einen schönen offenen Raum, ideal für das Familienleben. Die Küche ist mit einer Reihe von Schränken und Corian-Arbeitsplatten ausgestattet, darunter eine Frühstücksbar, eine integrierte Spüle, ein Doppelbackofen und eine Mikrowelle, ein Elektroherd mit Dunstabzugshaube und ein integrierter Kühlschrank mit Gefrierfach. Der Wohnbereich ist lichtdurchflutet durch die Falttüren, die sich auf den überdachten Balkon öffnen und den unvergleichlichen Blick auf den Fluss genießen. Dieser schöne Raum verfügt über ein integriertes Lautsprecher- und Beleuchtungssystem und einen modernen Gaskamin mit Fernbedienung, der ein zentrales Merkmal zwischen dem Wohnzimmer und dem Wintergarten darstellt. Der Wintergarten verfügt über eine weitere Reihe von Falttüren zum Garten sowie einen verglasten Schirm entlang der östlichen Fassade. Ein besonderes Merkmal dieses Zimmers ist die speziell angefertigte Dachlaterne, die das Ambiente dieses einzigartigen Anwesens unterstreicht. Französische Türen öffnen sich in das formelle Esszimmer mit Tür zum Garten.Erster Stock Eine Eichentreppe führt zum geräumigen Treppenabsatz im ersten Stock mit verglaster Balustrade und Lüftungsschrank, der zusätzlichen Stauraum bietet. An der Nordflanke des Anwesens befindet sich das beeindruckende Hauptschlafzimmer mit Tür zum Außenbalkon mit herrlichem Blick auf den Fluss und die Landschaft. Das Zimmer verfügt über einen Ankleidebereich mit voll ausgestatteten Kleiderschränken und ein eigenes Duschbad mit Regendusche, Doppelwaschbecken, WC und Marmorfliesen. Es gibt weitere 3 Doppelzimmer, die alle über ein eigenes Bad verfügen. Das Familienbadezimmer rundet das Angebot ab und verleiht dem Zimmer einen zusätzlichen Hauch von Luxus mit Whirlpool-Badewanne in gefliester Einfassung, Handwaschbecken, WC und beheiztem Handtuchhalter.Eine gemeinsame Einfahrt führt zur Vorderseite des Grundstücks, wo es genügend Parkplätze gibt. Das Anwesen liegt zentral auf dem Grundstück, die östliche Seite ist mit Rasen ausgelegt und verfügt über ein Fußgängertor, das Zugang zu einem weiteren Parkplatz an der Vorderseite mit Abstellraum bietet. Ein Merkmal dieses wunderbaren Hauses ist der atemberaubende Blick vom hinteren Garten auf die offene Landschaft und den Fluss dahinter. Die weitläufige überdachte Terrasse ist mit Glasgeländern und Scheinwerfern sowie einem holzbefeuerten Whirlpool ausgestattet.