26 487 082 RUB
26 522 445 RUB
3 сп
134 м²
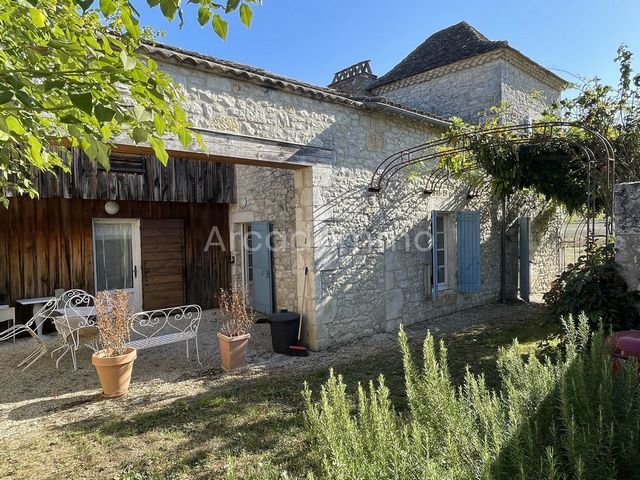
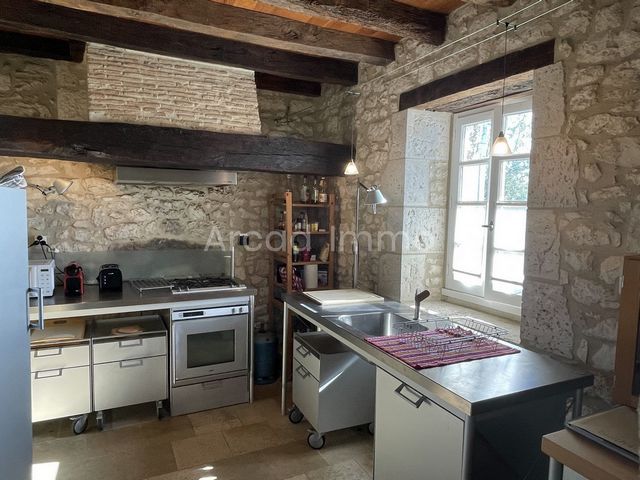
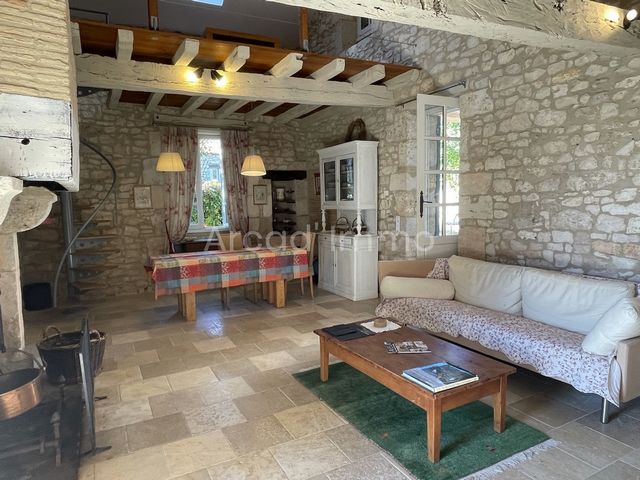
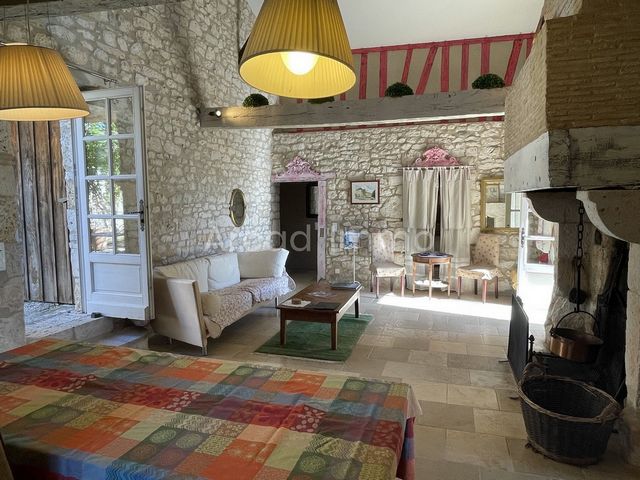
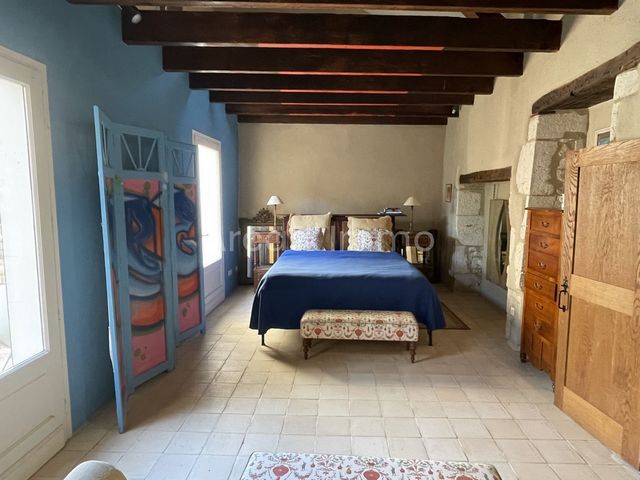
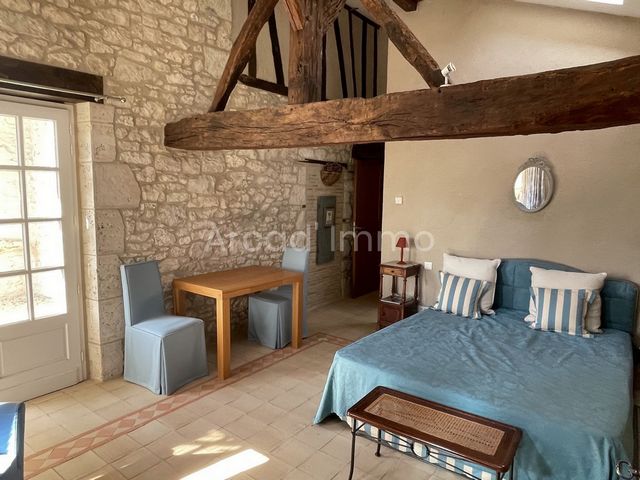
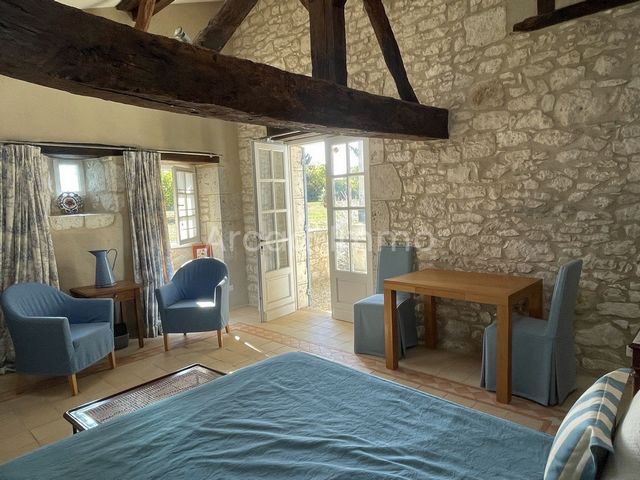
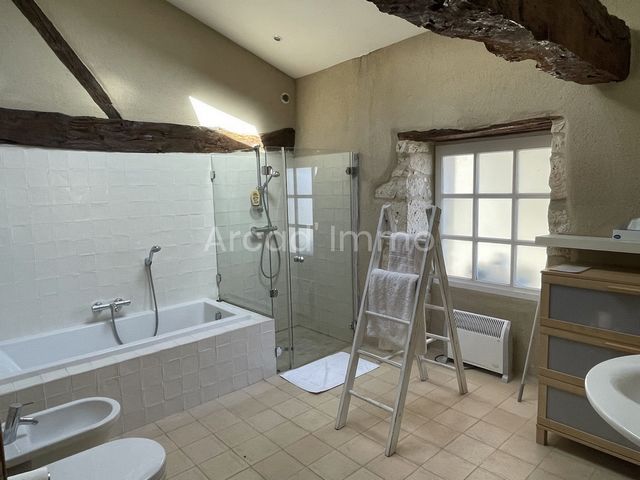
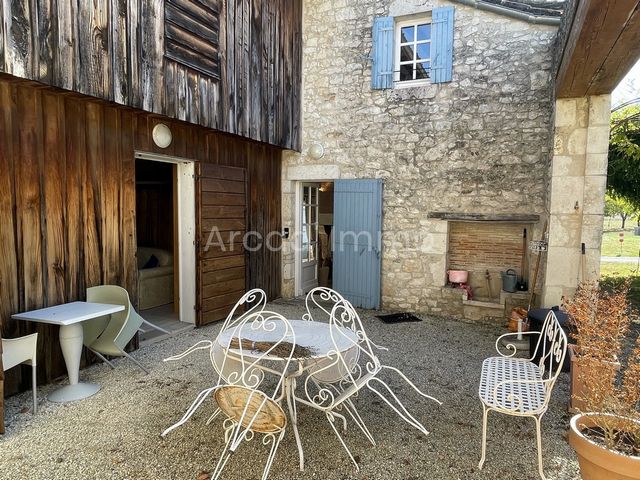
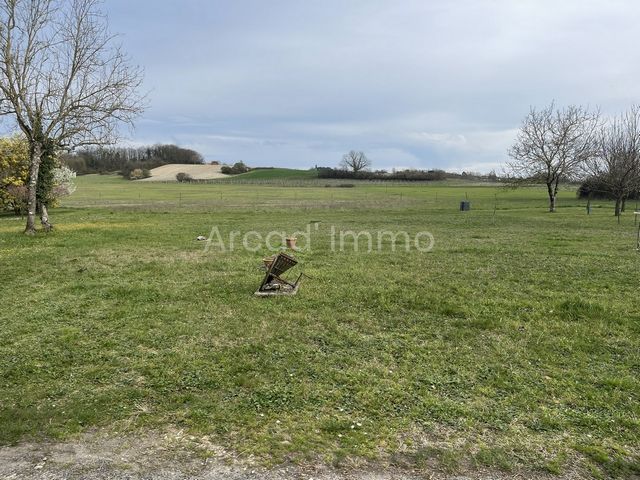
The living/dining room (33.35 m2) with its open fireplace and imposing oak beam. Exposed stone walls, beams on the ceiling and a half-timbered wall, electric underfloor heating, double glazed wood patio doors and wooden shutters, a high ceiling.
The kitchen (12 m2) is on the ground floor of the dovecote stone walls, underfloor heating, travertine, double glazed glazed door with shutter leading into the inner courtyard, oak beams on the ceiling.
The mezzanine (14 m2) is above the dining area, oak wooden floor, access by revolving staircase, view from the mezzanine to the living room, an ideal place to install an office or your library.
The hallway/hallway.
The master bedroom with its private access under the small porch at the entrance.
This is a beautiful and spacious room with a creeping ceiling with two velux, electric underfloor heating, exposed stone walls.
The bathroom of this room is very spacious and bright, a large velux on the ceiling and a glass brick window, bath and walk-in shower, suspended toilet and bidet, a beautiful sink completes the set.
In the corridor is also the laundry room (3.5 m2) with the connection for the washing machine / dryer, a hot water tank and the electrical panel.
The shower room with guest toilet (3.4 m2) beautiful finishes, walk-in shower.
The second bedroom (25.2 m2) with its access to the inner courtyard, very spacious with exposed beams of the old hayloft. At the time, it was a stable.
On the 1st floor in the dovecote is the third bedroom (12 m2) with a superb frame, stone walls and a solid oak floor. A sink has been installed. Note, the flue of the kitchen fireplace is superb.
This small property was renovated in 2002 by good craftsmen with quality materials.
She is ready to live, without work.
Living area (approx. 134 m2), connection to an all-water tank in good working order, electric underfloor heating.
An inner courtyard, partly grass and partly white gravel, a real delight throughout the year with a south orientation.
The land of 1200 m2 is on the other side of the small communal road, remember, the property is in a small hamlet with access by a small road and some neighbors.
On the ground you can install a swimming pool, a garden shed, a petanque court, and even create your own vegetable garden and orchard.
Features:
- Furnished
- Terrace
- Garden
- Washing Machine Показать больше Показать меньше Le petit porche / l’entrée de la propriété.
Le salon/salle à manger (33.35 m2) avec sa cheminée ouverte en bricouts et son imposante poutre en chêne. Des murs en pierres apparentes, poutres au plafond et un mur en colombage, chauffage au sol électrique, portes fenêtres double vitrage bois et volets bois, une belle hauteur sous plafond.
La cuisine (12 m2) se trouve au rez-de-chaussée du pigeonnier murs en pierres, chauffage au sol, travertin, porte vitrée double vitrage avec volet donnant dans la cour intérieure, poutres en chêne au plafond.
La mezzanine (14 m2) se trouve au-dessus de la partie salle à manger, plancher bois en chêne, accès par escalier tournant, vue de la mezzanine sur le salon, un endroit idéal pour y installer un bureau ou votre bibliothèque.
Le couloir/dégagement.
La chambre parentale avec son accès privatif sous le petit porche à l’entrée.
C’est une belle et spacieuse chambre avec un plafond rampant avec deux vélux, chauffage au sol électrique, murs en pierre apparentes.
La salle de bains de cette chambre est très spacieuse et lumineuse, un grand velux au plafond et une fenêtre en brique de verre, baignoire et douche à l’Italienne, WC suspendu et bidet, un très beau lavabo termine l’ensemble.
Dans le couloir se trouve également la buanderie (3.5 m2) avec le branchement pour le lave-linge/sèche-linge, un ballon d’eau chaude et le tableau électrique.
La salle de douche avec les WC pour les invités (3.4 m2) belles finitions, douche à l’Italienne.
La seconde chambre (25.2 m2) avec son accès à la cour intérieure, très spacieuse avec des poutres apparentes de l’ancien grenier à foin. A l’époque, il s’agissait d’une étable.
Au 1er étage dans le pigeonnier se trouve la troisième chambre (12 m2) avec une superbe charpente, des murs en pierres et un plancher en chêne massif. Un lavabo a été installé. A noter, le conduit de la cheminée de la cuisine est superbe.
Cette petite propriété a été rénovée en 2002 par de bons artisans avec des matériaux de qualité.
Elle est prête à habiter, sans travaux.
Surface habitable (env. 134 m2), raccordement à une fosse toutes eaux en bon état de fonctionnement, chauffage au sol électrique.
Une cour intérieure, partiellement en herbe et partiellement en gravier blanc, un vrai bonheur tout au long de l’année avec une orientation au sud.
Le terrain de 1200 m2 se trouve de l’autre côté de la petite route communale, rappelez-vous, le bien se trouve dans un petit hameau avec un accès par une petite route et quelques voisins.
Sur le terrain vous pouvez installer une piscine, un abri de jardin, un terrain de pétanque, et même créer votre propre potager et verger.
Features:
- Furnished
- Terrace
- Garden
- Washing Machine De kleine veranda / ingang naar het pand.
De woon/eetkamer (33,35 m2) met open haard en imposante eiken balk. Stenen muren, balken aan het plafond en een vakwerkmuur, elektrische vloerverwarming, dubbele beglazing houten openslaande deuren en houten luiken, een hoog plafond.
De keuken (12 m2) bevindt zich op de begane grond van de duiventilstenen muren, vloerverwarming, travertijn, dubbele glazen deur met luik dat leidt naar de binnenplaats, eiken balken aan het plafond.
De mezzanine (14 m2) bevindt zich boven de eethoek, eikenhouten vloer, toegang via een draaitrap, uitzicht vanaf de mezzanine naar de woonkamer, een ideale plek om een kantoor of uw bibliotheek te installeren.
De gang/gang.
De hoofdslaapkamer met een eigen toegang onder de kleine veranda bij de ingang.
Dit is een mooie en ruime kamer met een kruipend plafond met twee velux, elektrische vloerverwarming, stenen muren.
De badkamer van deze kamer is zeer ruim en licht, een grote velux aan het plafond en een glazen bakstenen raam, bad en inloopdouche, hangend toilet en bidet, een mooie wastafel maakt de set compleet.
In de gang bevindt zich ook de wasruimte (3,5 m2) met de aansluiting voor de wasmachine/droger, een warmwatertank en het elektrische paneel.
De doucheruimte met gastentoilet (3,4 m2) mooie afwerking, inloopdouche.
De tweede slaapkamer (25,2 m2) met toegang tot de binnenplaats, zeer ruim met zichtbare balken van de oude hooizolder. In die tijd was het een stal.
Op de 1e verdieping in de duiventil is de derde slaapkamer (12 m2) met een prachtig frame, stenen muren en een massief eiken vloer. Er is een gootsteen geplaatst. Let op, het rookkanaal van de keukenhaard is fantastisch.
Dit kleine pand is in 2002 gerenoveerd door goede ambachtslieden met hoogwaardige materialen.
Ze is klaar om te leven, zonder werk.
Woonoppervlakte (ca. 134 m2), aansluiting op een all-water tank in goede staat, elektrische vloerverwarming.
Een binnenplaats, deels gras en deels wit grind, het hele jaar door een waar genot met een zuidelijke oriëntatie.
Het land van 1200 m2 ligt aan de andere kant van de kleine gemeenschappelijke weg, onthoud dat het pand in een klein gehucht ligt met toegang via een kleine weg en enkele buren.
Op de grond kunt u een zwembad, een tuinhuisje, een petanquebaan installeren en zelfs uw eigen moestuin en boomgaard creëren.
Features:
- Furnished
- Terrace
- Garden
- Washing Machine The small porch/entrance to the property.
The living/dining room (33.35 m2) with its open fireplace and imposing oak beam. Exposed stone walls, beams on the ceiling and a half-timbered wall, electric underfloor heating, double glazed wood patio doors and wooden shutters, a high ceiling.
The kitchen (12 m2) is on the ground floor of the dovecote stone walls, underfloor heating, travertine, double glazed glazed door with shutter leading into the inner courtyard, oak beams on the ceiling.
The mezzanine (14 m2) is above the dining area, oak wooden floor, access by revolving staircase, view from the mezzanine to the living room, an ideal place to install an office or your library.
The hallway/hallway.
The master bedroom with its private access under the small porch at the entrance.
This is a beautiful and spacious room with a creeping ceiling with two velux, electric underfloor heating, exposed stone walls.
The bathroom of this room is very spacious and bright, a large velux on the ceiling and a glass brick window, bath and walk-in shower, suspended toilet and bidet, a beautiful sink completes the set.
In the corridor is also the laundry room (3.5 m2) with the connection for the washing machine / dryer, a hot water tank and the electrical panel.
The shower room with guest toilet (3.4 m2) beautiful finishes, walk-in shower.
The second bedroom (25.2 m2) with its access to the inner courtyard, very spacious with exposed beams of the old hayloft. At the time, it was a stable.
On the 1st floor in the dovecote is the third bedroom (12 m2) with a superb frame, stone walls and a solid oak floor. A sink has been installed. Note, the flue of the kitchen fireplace is superb.
This small property was renovated in 2002 by good craftsmen with quality materials.
She is ready to live, without work.
Living area (approx. 134 m2), connection to an all-water tank in good working order, electric underfloor heating.
An inner courtyard, partly grass and partly white gravel, a real delight throughout the year with a south orientation.
The land of 1200 m2 is on the other side of the small communal road, remember, the property is in a small hamlet with access by a small road and some neighbors.
On the ground you can install a swimming pool, a garden shed, a petanque court, and even create your own vegetable garden and orchard.
Features:
- Furnished
- Terrace
- Garden
- Washing Machine