КАРТИНКИ ЗАГРУЖАЮТСЯ...
Лажеоза - Готовый бизнес на продажу
95 481 730 RUB
Готовый бизнес (Продажа)
Ссылка:
EDEN-T88698860
/ 88698860
Ссылка:
EDEN-T88698860
Страна:
PT
Город:
Lagos Da Beira e Lajeosa
Категория:
Коммерческая
Тип сделки:
Продажа
Тип недвижимости:
Готовый бизнес
Площадь:
4 608 м²
Участок:
15 000 м²
Спален:
30
Ванных:
40
Лифт:
Да
Бассейн:
Да
Балкон:
Да
Терасса:
Да
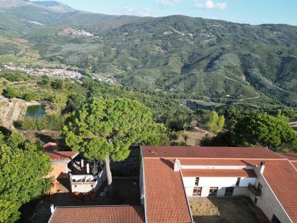
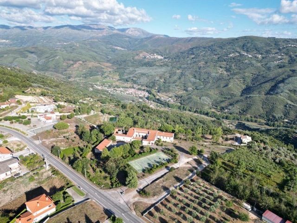
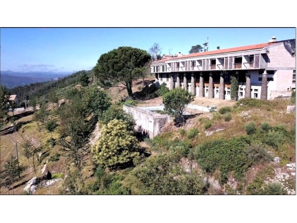
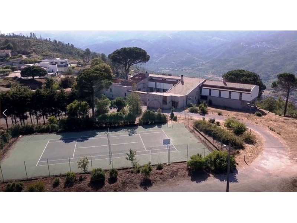
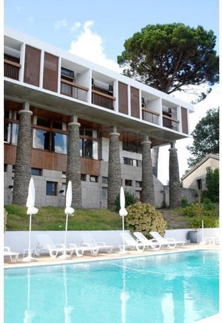
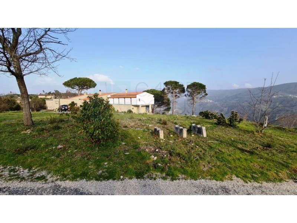
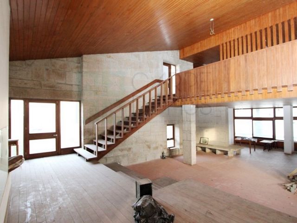
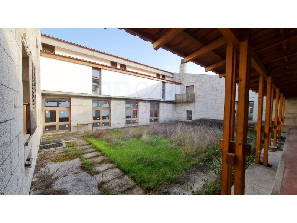
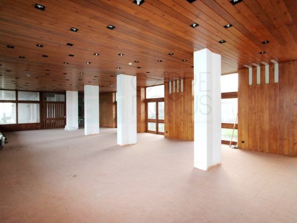
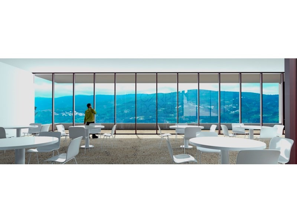
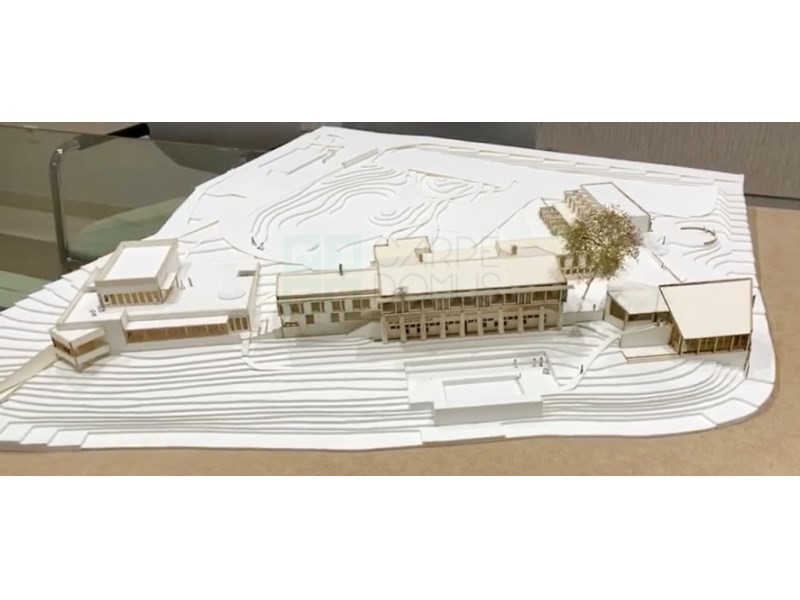
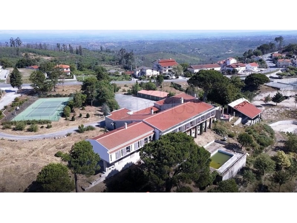
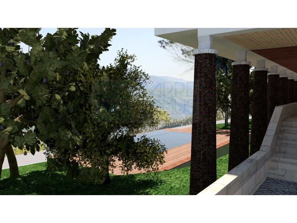
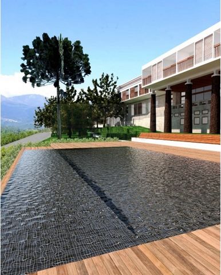
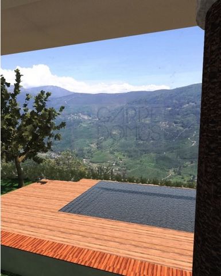
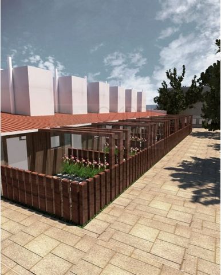
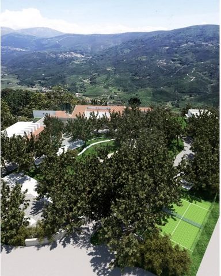

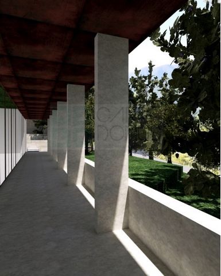
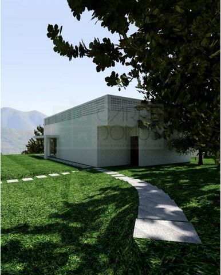
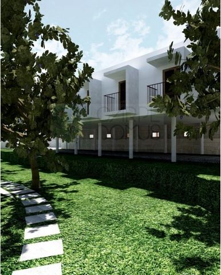
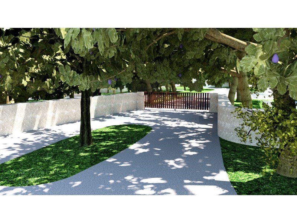
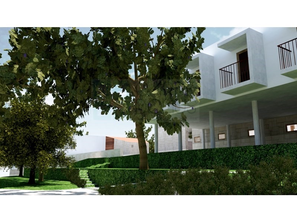
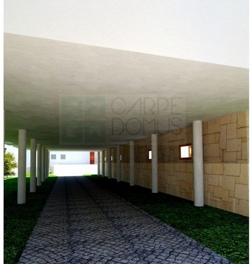
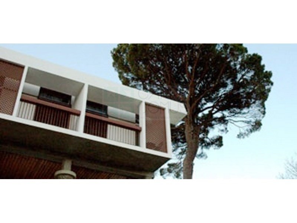
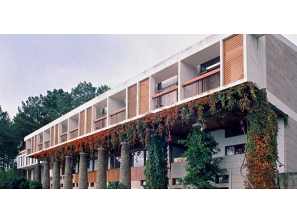
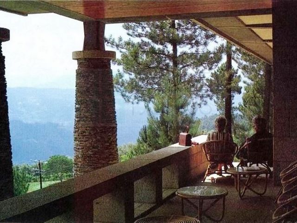
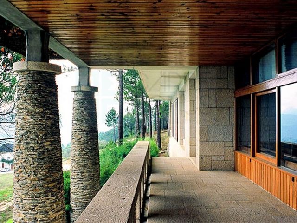

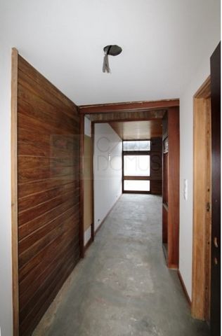
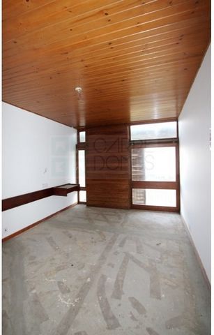

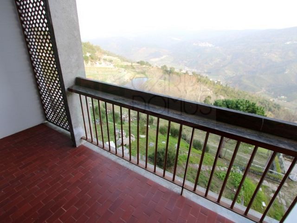
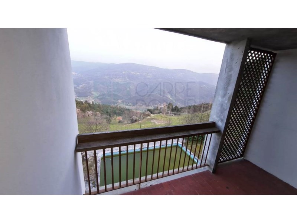
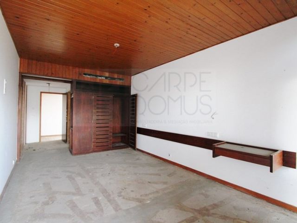
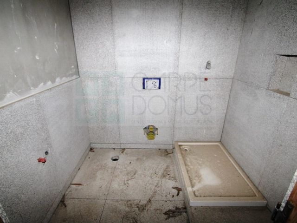
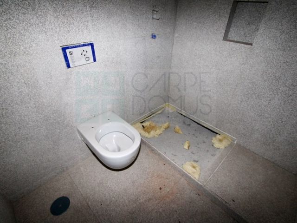
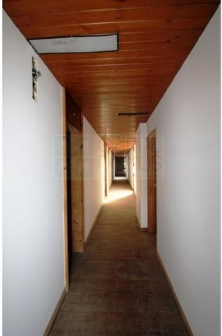
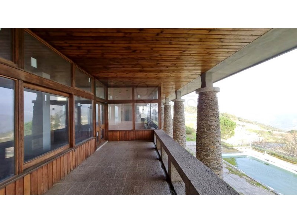
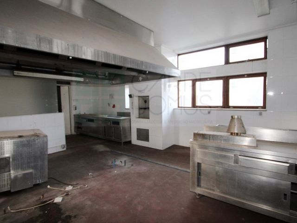
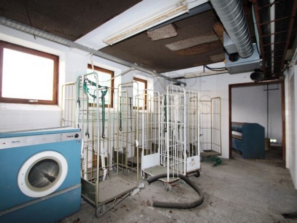
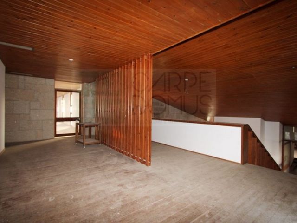
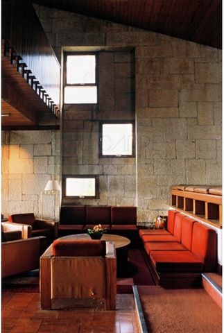
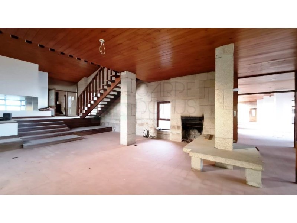
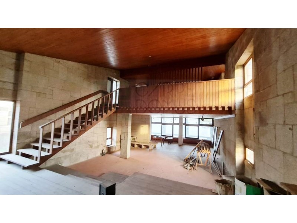
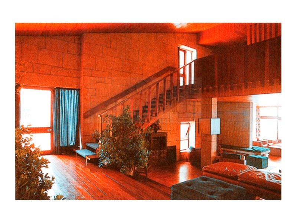


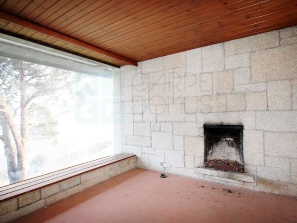
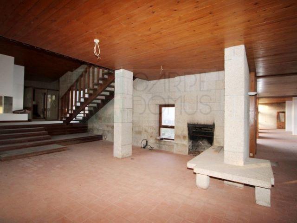
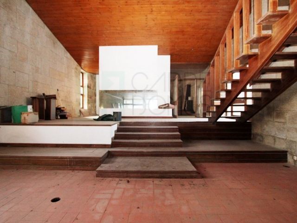

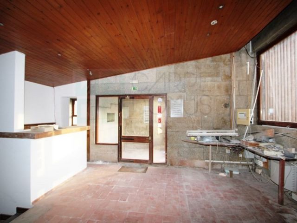
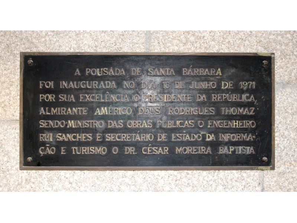
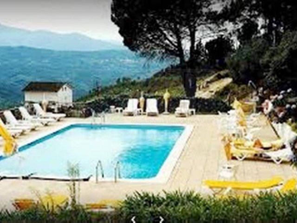
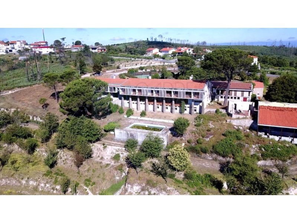
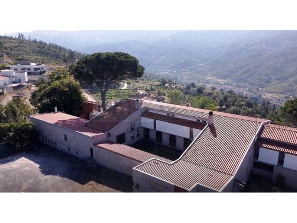
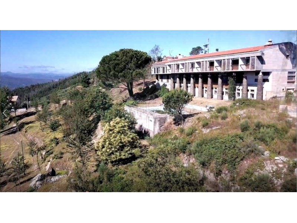
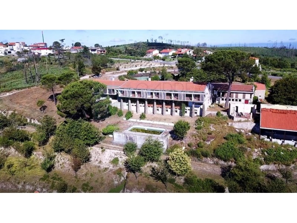
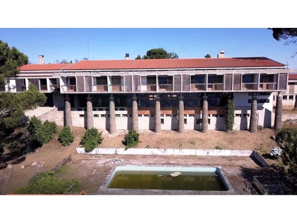
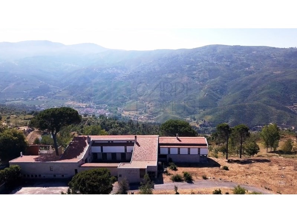
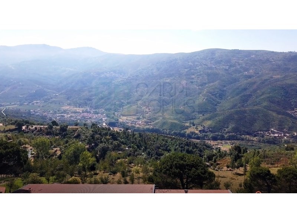
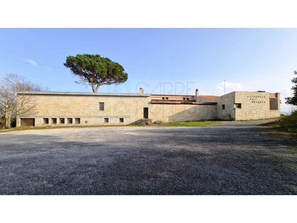
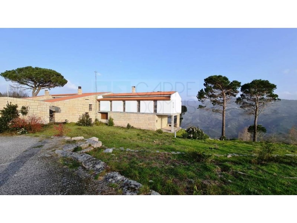
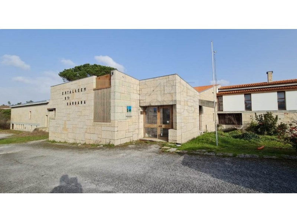
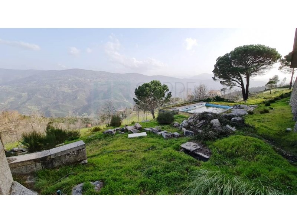
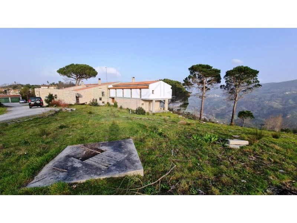
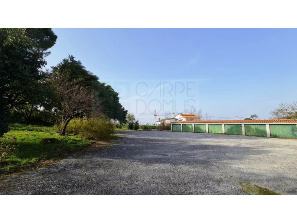
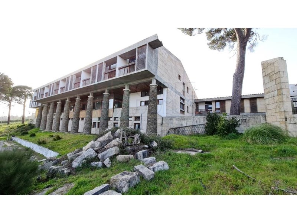
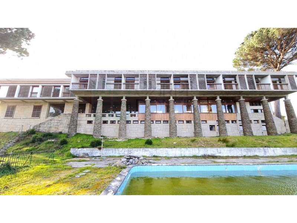
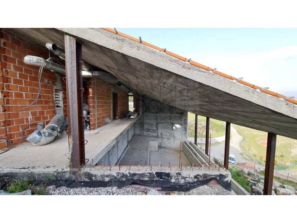
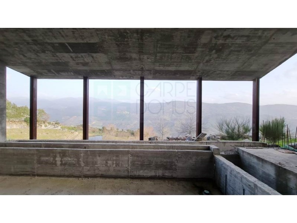
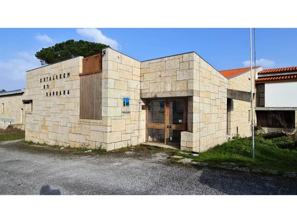
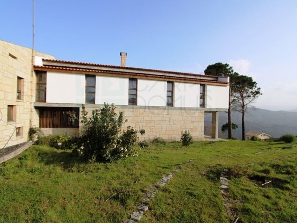
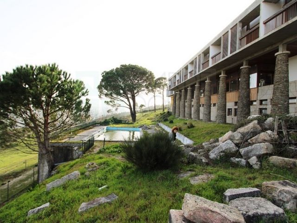
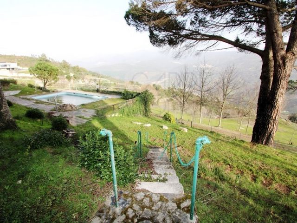
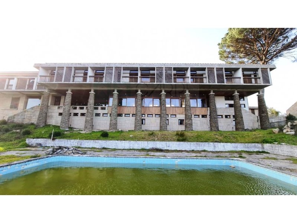
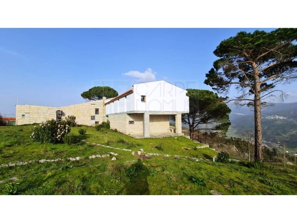
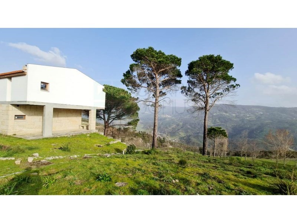
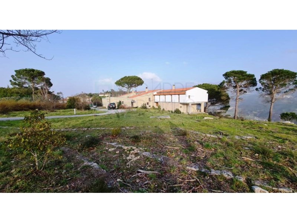
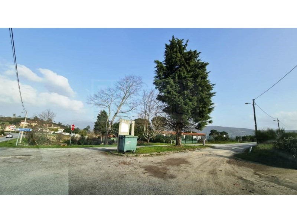

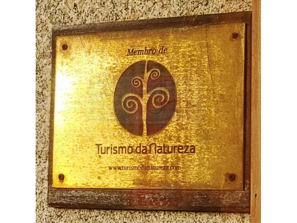
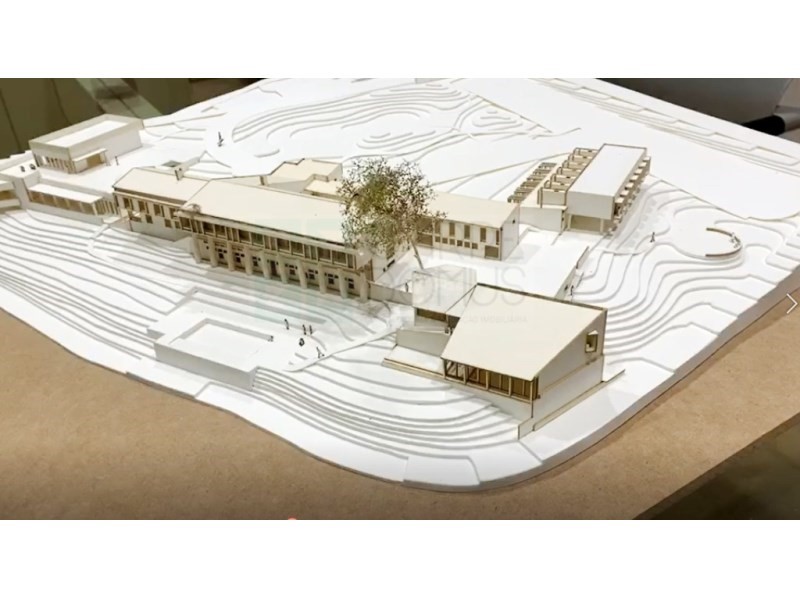
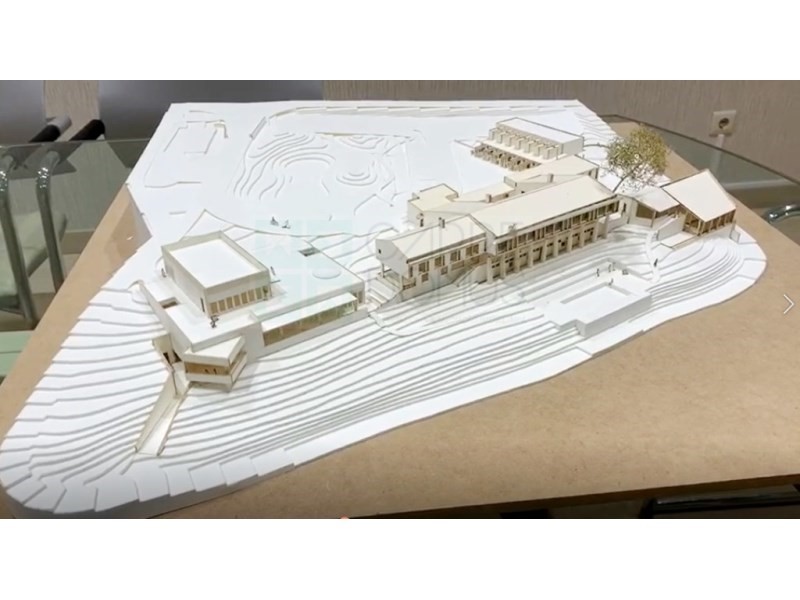
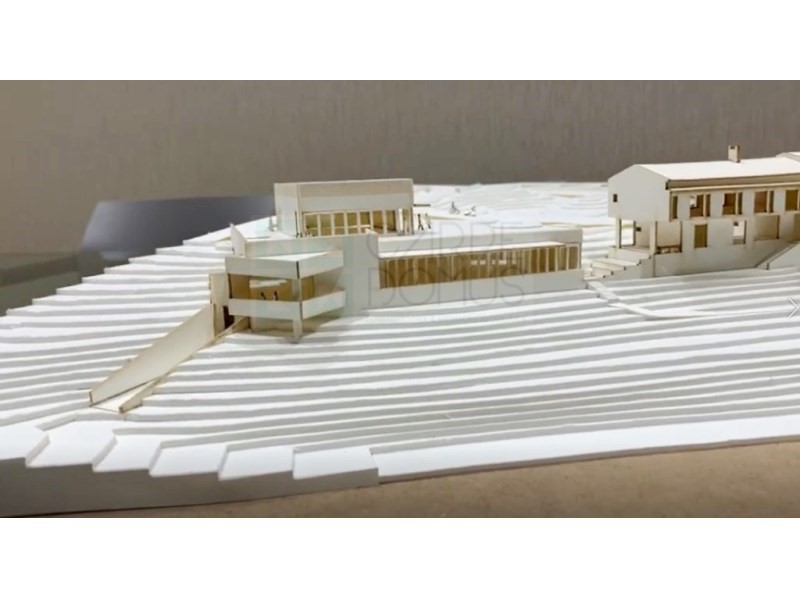
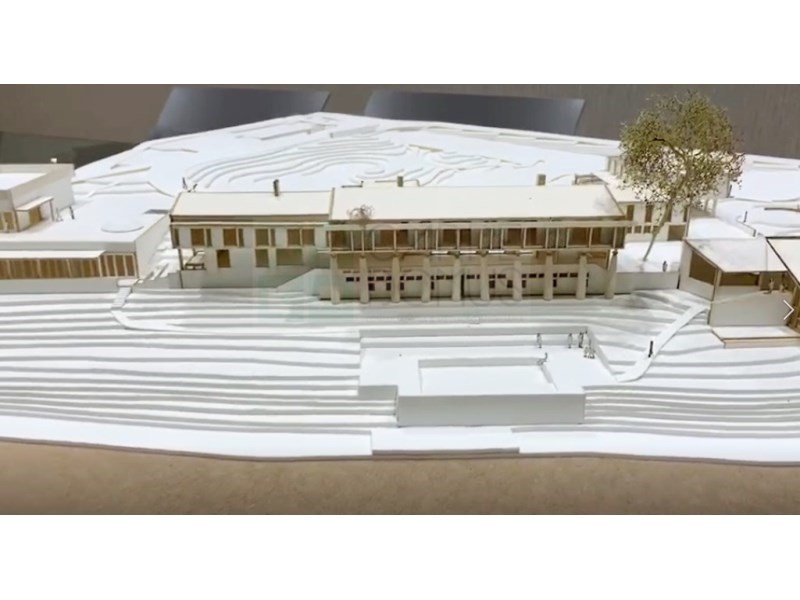
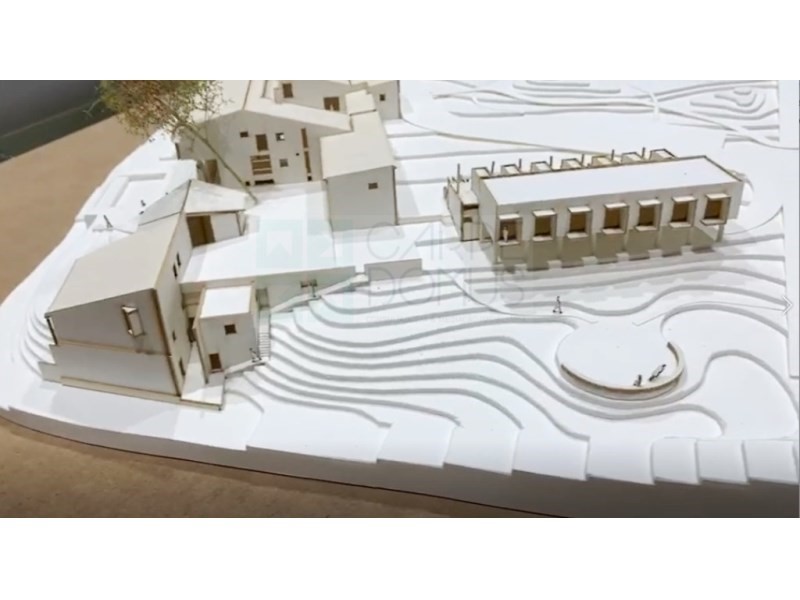
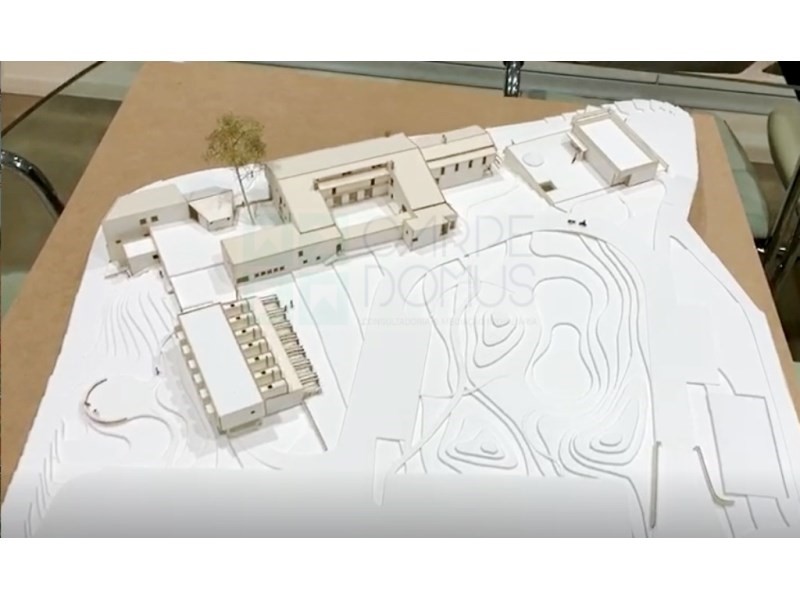
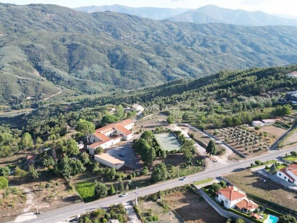
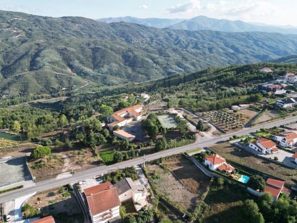
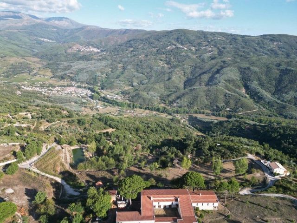
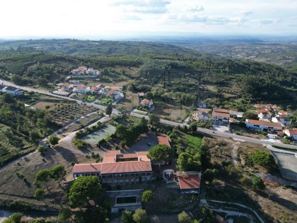
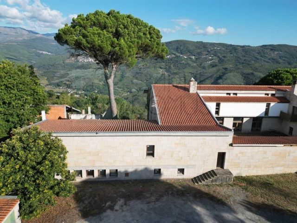
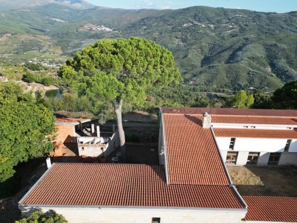
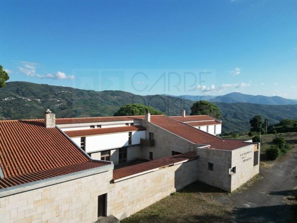
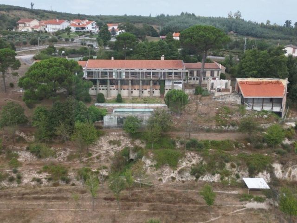
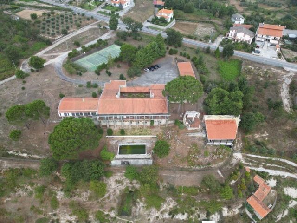
Features:
- Garden
- Lift
- Terrace
- SwimmingPool
- Balcony Показать больше Показать меньше Hotel Pousada Santa Bérbara & Eventos in Oliveira do Hospital mit genehmigtem Architekturprojekt. Das Panoramahotel Santa Bérbara verfügt über vier Sterne, 23 Zimmer und 7 Appartements in Maisonette, getrennt vom Hotel, bestehend aus Eingang, Wohnbereich, Kochnische, Doppelzimmer und WC. Es gibt auch ein Tagungszentrum, ein Spa und einen hydrodynamischen Pool - Wasser unterwegs - einen Massagebereich und einen Ruheraum. Es wird auch ein Panorama-Restaurant, eine Bar, eine Leseterrasse und einen Tennisplatz geben. Die 1971 fertiggestellte Herberge gilt als eines der bedeutendsten architektonischen Projekte des 20. Jahrhunderts. Kürzlich ist die Immobilie mit Sanierungsprojekt und Erweiterung des Raumes. In einem Hanggelände gelegen, spielt das Gebäude mit der ausgezeichneten Panoramalage und Solarausrichtung und präsentiert alle wichtigen Einrichtungen (Zimmer und Gästezimmer) nach Süden. Die Implantation am Hang des Hanges ergibt eine dreigeschossige Pflanze. Manuel Tainha entwarf das Gebäude als ein Element der Landschaftswertschätzung, des Dialogs zwischen Mensch und Natur. Die Art und Weise, wie das Gebäude geformt wird und in die Topographie passt, und die Sorge um die Verwendung von Materialien in der Region sind Elemente, die zur Aufwertung eines Gebäudes beitragen. Ausgezeichnete Investitionsmöglichkeit! kontaktieren Sie uns! Energiekategorie: Befreit #ref:HOT_2735
Features:
- Garden
- Lift
- Terrace
- SwimmingPool
- Balcony Hotel Pousada Santa Bárbara & Eventos en Oliveira do Hospital con Proyecto de Arquitectura aprobado. El Hotel Panorámico Santa Bárbara tendrá cuatro estrellas, 23 habitaciones y 7 apartamentos en dúplex separados del Hotel que consta de entrada, sala de estar, cocina americana, habitación doble y aseo También hay un centro de reuniones, un spa y una piscina hidrodinámica , agua sobre la marcha , zona de masajes y sala de relajación. También habrá un restaurante panorámico, un bar, un patio de lectura y una pista de tenis. Construido en 1971, el albergue es considerado uno de los proyectos arquitectónicos más relevantes del siglo XX portugués. Recientemente, la propiedad es con proyecto de rehabilitación y ampliación del espacio. Situado en un terreno de ladera, el edificio juega con la excelente posición panorámica y orientación solar, presentando todas las principales instalaciones (habitaciones y habitaciones) orientadas al sur. La implantación en la pendiente de la pendiente da como resultado una planta de tres plantas. Manuel Tainha diseñó el edificio como un elemento de apreciación paisajística, de diálogo entre el hombre y la naturaleza. La forma en que se forma el edificio y encaja en la topografía y la preocupación por el uso de materiales en la región son elementos que contribuyen a la valorización de un edificio. Excelente oportunidad de inversión! ¡contáctenos! Categoría Energética: Exento #ref:HOT_2735
Features:
- Garden
- Lift
- Terrace
- SwimmingPool
- Balcony Hôtel Pousada Santa Bárbara & Eventos à Oliveira do Hospital avec projet d'architecture approuvé. L'hôtel Panoramique Santa Bárbara disposera de quatre étoiles, 23 chambres et 7 appartements en duplex séparés de l'hôtel composé d'entrée, salon, kitchenette, chambre double et toilettes Il y a aussi un centre de réunion, un spa et une piscine hydrodynamique - de l'eau en aller - une salle de massage et une salle de relaxation. Vous trouverez également un restaurant panoramique, un bar, un patio de lecture et un court de tennis. Achevée en 1971, l'auberge est considérée comme l'un des projets architecturaux les plus pertinents du 20ème siècle portugais. Récemment, la propriété est avec le projet de réhabilitation et l'expansion de l'espace. Situé sur un terrain à flanc de colline, le bâtiment joue avec l'excellente position panoramique et l'orientation solaire, présentant toutes les principales installations (chambres et chambres) orientées vers le sud. L'implantation sur la pente de la pente entraîne une usine de trois étages. Manuel Tainha a conçu le bâtiment comme un élément d'appréciation du paysage, de dialogue entre l'homme et la nature. La façon dont le bâtiment est façonné et s'inscrit dans la topographie et le souci de l'utilisation des matériaux dans la région sont des éléments qui contribuent à la valorisation d'un bâtiment. Excellente opportunité d'investissement! Contactez-nous! Performance Énergétique: Exempt #ref:HOT_2735
Features:
- Garden
- Lift
- Terrace
- SwimmingPool
- Balcony Hotel Pousada Santa Bárbara & Eventos em Oliveira do Hospital com Projeto aprovado de Arquitetura. O Santa Bárbara Panoramic Hotel terá quatro estrelas, 23 quartos e 7 Apartamentos em duplex separados do Hotel constituídos por entrada, zona de estar , kitchenette, quarto duplo e wc. Terá também um centro de reuniões, spa e uma piscina hidrodinâmica - água em movimento - área de massagens e sala de relaxamento. Haverá ainda um restaurante panorâmico, bar, pátio para leitura e campo de ténis. Área total de Construção: 4607,58 m2. Área total de implantação: 2597,32 m2. Concluída em 1971, a pousada é considerada um dos projetos arquiteturais mais relevantes do século XX português. Recentemente, o imóvel está com projeto de reabilitação e ampliação do espaço. Implantado num terreno em declive, o edifício joga com a excelente posição panorâmica e orientação solar, apresentando-se todas as dependências principais (salas e quartos de hóspedes) voltadas a sul. Da implantação no declive da encosta resulta uma planta de três pisos. Manuel Tainha projetou o edifício como elemento de valorização paisagística, de diálogo entre homem e natureza. A forma como o edifício se molda e encaixa na topografia e a preocupação com o emprego de materiais da região são elementos que concorrem para a valorização de um edifício. Excelente oportunidade de investimento! Contacte-nos! Categoria Energética: Isento #ref:HOT_2735
Features:
- Garden
- Lift
- Terrace
- SwimmingPool
- Balcony Hotel Pousada Santa Bárbara & Eventos in Oliveira do Hospital with approved Architecture Project. The Santa Bárbara Panoramic Hotel will have four stars, 23 rooms and 7 apartments in duplex separate from the Hotel consisting of entrance, living area, kitchenette, double room and toilet There is also a meeting centre, spa and a hydrodynamic swimming pool - water on the go - massage area and relaxation room. There will also be a panoramic restaurant, bar, reading patio and tennis court. Completed in 1971, the hostel is considered one of the most relevant architectural projects of the 20th century Portuguese. Recently, the property is with rehabilitation project and expansion of the space. Set in a hillside terrain, the building plays with the excellent panoramic position and solar orientation, presenting all the main facilities (rooms and guest rooms) facing south. The implantation on the slope of the slope results a three-storey plant. Manuel Tainha designed the building as an element of landscape appreciation, of dialogue between man and nature. The way the building is shaped and fits in the topography and the concern with the use of materials in the region are elements that contribute to the valorization of a building. Excellent investment opportunity! Contact us! Energy Rating: Exempt #ref:HOT_2735
Features:
- Garden
- Lift
- Terrace
- SwimmingPool
- Balcony Hotel Pousada Santa Bárbara & Eventos in Oliveira do Hospital con progetto architettonico approvato. L'Hotel Panoramico Santa Bárbara avrà quattro stelle, 23 camere e 7 appartamenti in duplex separati dall'Hotel composto da ingresso, zona giorno, angolo cottura, camera doppia e servizi igienici C'è anche un centro riunioni, un centro benessere e una piscina idrodinamica - acqua in movimento - area massaggi e sala relax. Ci sarà anche un ristorante panoramico, un bar, un patio per la lettura e un campo da tennis. Completato nel 1971, l'ostello è considerato uno dei progetti architettonici più rilevanti del portoghese del XX secolo. Recentemente, la proprietà è con progetto di riabilitazione ed espansione dello spazio. Situato in un terreno collinare, l'edificio gioca con l'eccellente posizione panoramica e l'orientamento solare, presentando tutte le principali strutture (camere e camere) rivolte a sud. L'impianto sulla pendenza della pendenza risulta una pianta a tre piani. Manuel Tainha ha progettato l'edificio come un elemento di apprezzamento del paesaggio, di dialogo tra uomo e natura. Il modo in cui l'edificio è modellato e si inserisce nella topografia e la preoccupazione per l'uso dei materiali nella regione sono elementi che contribuiscono alla valorizzazione di un edificio. Ottima opportunità di investimento! contattaci! Categoria energetica: Gratuito #ref:HOT_2735
Features:
- Garden
- Lift
- Terrace
- SwimmingPool
- Balcony Hotel Pousada Santa Bárbara & Eventos in Oliveira doen ziekenhuis met goedgekeurd Architecture Project. Het Santa Bárbara Panoramic Hotel heeft vier sterren, 23 kamers en 7 appartementen in duplex gescheiden van het Hotel bestaande uit entree, woonkamer, kitchenette, tweepersoonskamer en toilet Er is ook een ontmoetingscentrum, spa en een hydrodynamisch zwembad - water onderweg - massageruimte en ontspanningsruimte. Er komt ook een panoramisch restaurant, bar, leesterras en tennisbaan. Voltooid in 1971, het hostel wordt beschouwd als een van de meest relevante architectonische projecten van de 20e eeuw Portugees. Onlangs is het pand met revalidatie project en uitbreiding van de ruimte. Gelegen in een heuvel terrein, het gebouw speelt met de uitstekende panoramische positie en zonne-oriëntatie, de presentatie van alle belangrijke faciliteiten (kamers en kamers) met uitzicht op het zuiden. De implantatie op de helling van de helling resulteert in een drie verdiepingen tellende plant. Manuel Tainha ontwierp het gebouw als een element van landschapswaardering, van dialoog tussen mens en natuur. De manier waarop het gebouw is gevormd en past in de topografie en de zorg met het gebruik van materialen in de regio zijn elementen die bijdragen aan de valorisatie van een gebouw. Uitstekende investeringsmogelijkheden! Neem contact met ons op! Energie Categorie: Gratis #ref:HOT_2735
Features:
- Garden
- Lift
- Terrace
- SwimmingPool
- Balcony Отель Pousada Санта-Барбара и Eventos в Оливейра-до больницы с утвержденным архитектурным проектом. Панорамный отель Санта-Барбара будет иметь четыре звезды, 23 номера и 7 апартаментов в дуплексе отдельно от отеля, состоящего из входа, гостиной, кухни, двухместного номера и туалета Существует также центр встречи, спа и гидродинамический бассейн - вода на ходу - массажная зона и комната отдыха. Там будет также панорамный ресторан, бар, чтение патио и теннисный корт. Завершено в 1971 году, общежитие считается одним из наиболее актуальных архитектурных проектов 20-го века португальский. В последнее время, имущество с проектом реконструкции и расширения пространства. Расположенный в склоне холма, здание играет с отличным панорамным положением и солнечной ориентации, представляя все основные объекты (комнаты и номера) с видом на юг. Имплантация на склоне склона приводит к трехэтажному растению. Мануэль Tainha разработан здание как элемент ландшафта признательность, диалога между человеком и природой. То, как здание формируется и вписывается в топографию и озабоченность с использованием материалов в регионе являются элементами, которые способствуют валераторизации здания. Отличная инвестиционная возможность! Свяжитесь с нами! Класс энергопотребления: Изъятый #ref:HOT_2735
Features:
- Garden
- Lift
- Terrace
- SwimmingPool
- Balcony Hotel Pousada Santa Bárbara & Eventos i Oliveira do Hospital med godkänt arkitekturprojekt. Santa Bárbara Panoramic Hotel kommer att ha fyra stjärnor, 23 rum och 7 lägenheter i etage separat från Hotellet som består av entré, vardagsrum, pentry, dubbelrum och toalett Här finns också ett mötescenter, spa och en hydrodynamisk pool - vatten i ar - massageavdelning och relaxrum. Det kommer också att finnas en panoramarestaurang, bar, läs uteplats och tennisbana. Färdig 1971, är vandrarhemmet anses vara en av de mest relevanta arkitektoniska projekt av 20-talet portugisiska. Nyligen är fastigheten med rehabiliteringsprojekt och utbyggnad av utrymmet. Beläget i en terräng i en sluttning, leker byggnaden med den utmärkta panoramapositionen och solorienteringen, som presenterar alla de viktigaste faciliteterna (rummen och gästrummen) som vetter mot söder. Den implantation på sluttningen av lutningen resultat en tre våningar anläggning. Manuel Tainha ritade byggnaden som ett inslag av landskapsuppskattning, av dialog mellan människa och natur. Det sätt på vilket byggnaden är formad och passar i topografin och oron med användningen av material i regionen är element som bidrar till valoriseringen av en byggnad. Utmärkt investeringsmöjlighet! Kontakta oss! Energi kategori: Exempt #ref:HOT_2735
Features:
- Garden
- Lift
- Terrace
- SwimmingPool
- Balcony