250 521 844 RUB
250 521 844 RUB
8 к
1 500 м²
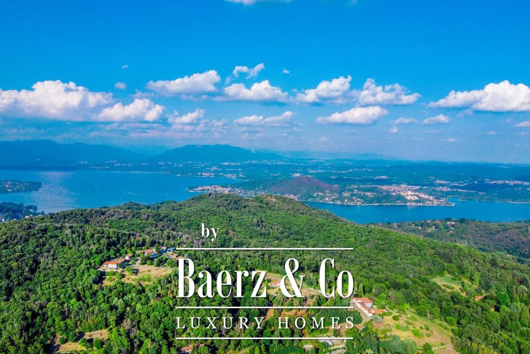
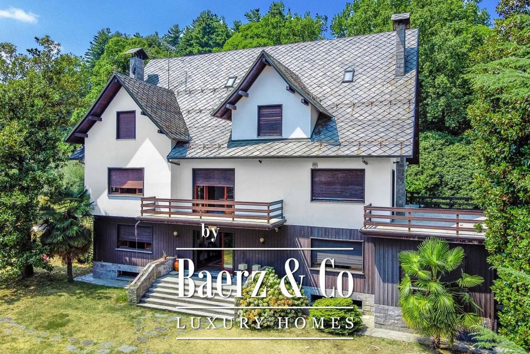
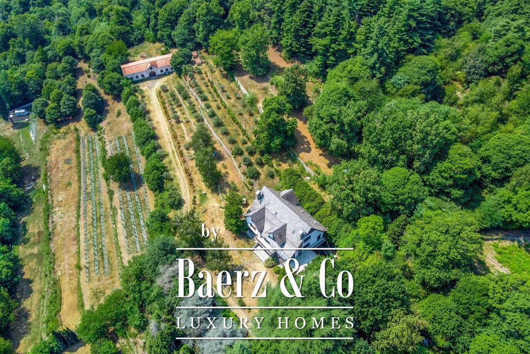
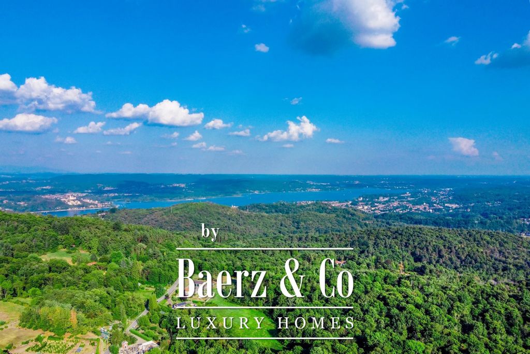
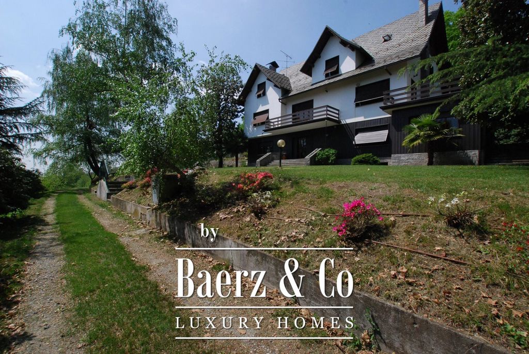
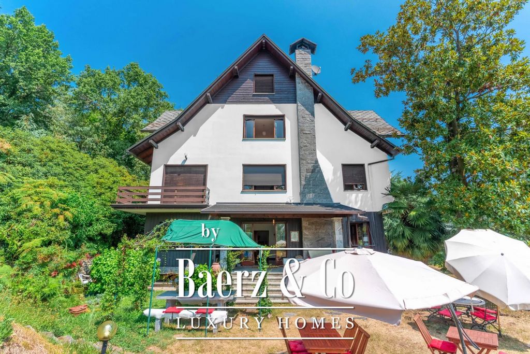
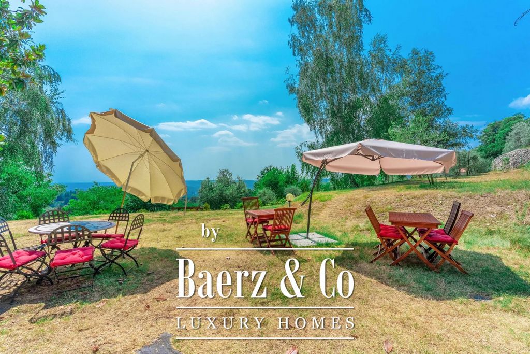
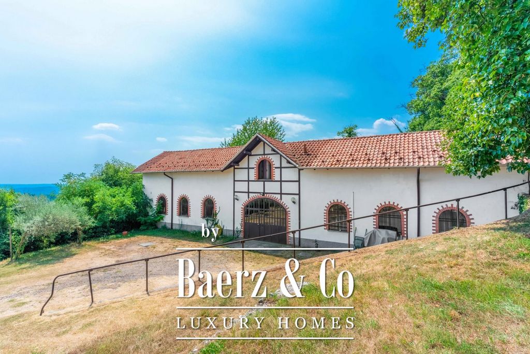
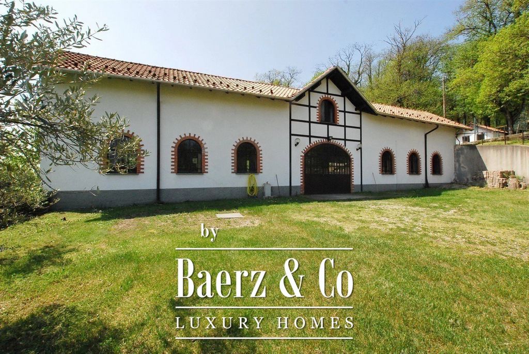
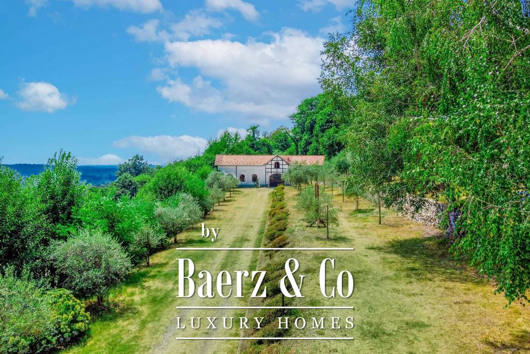
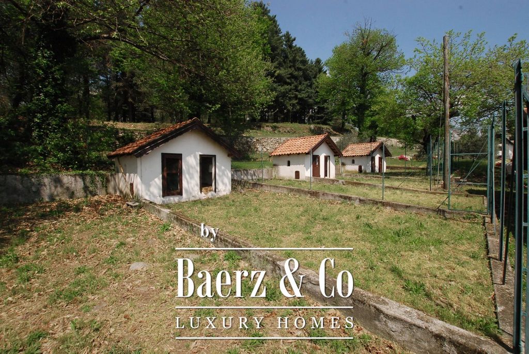
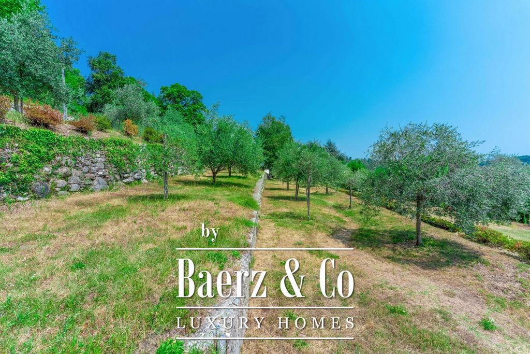
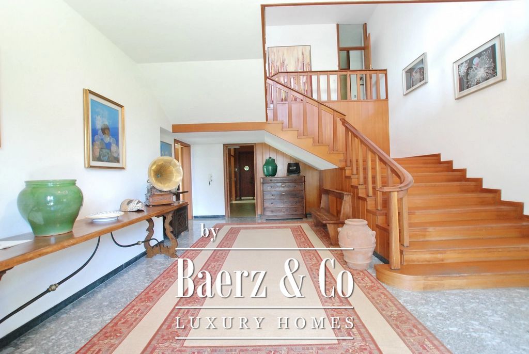
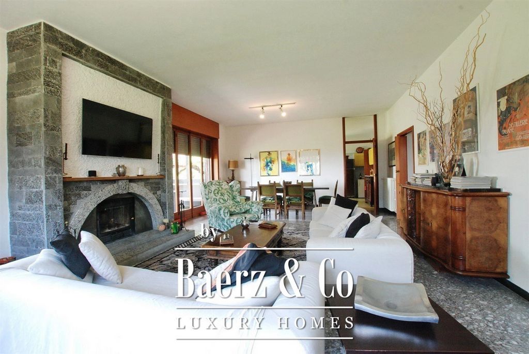
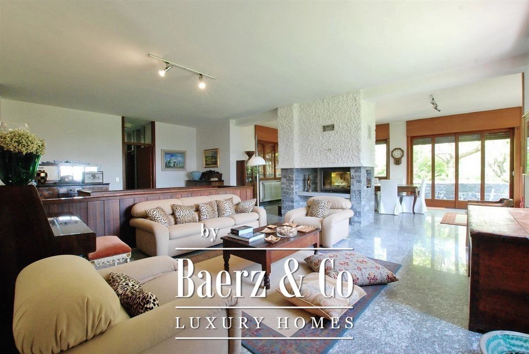
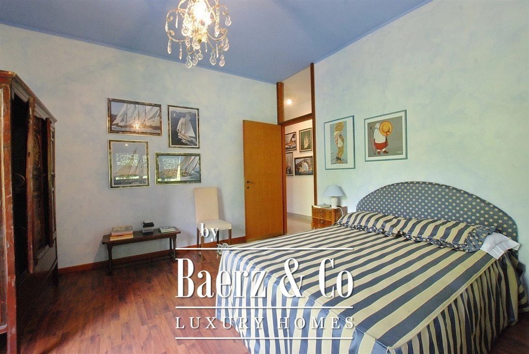
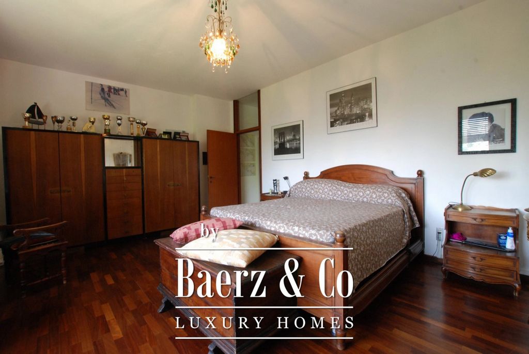
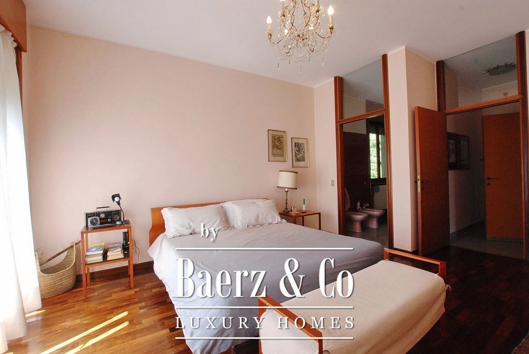
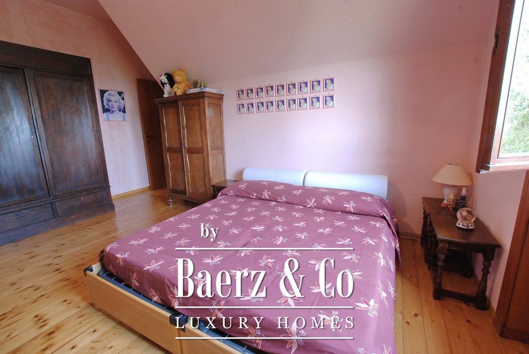
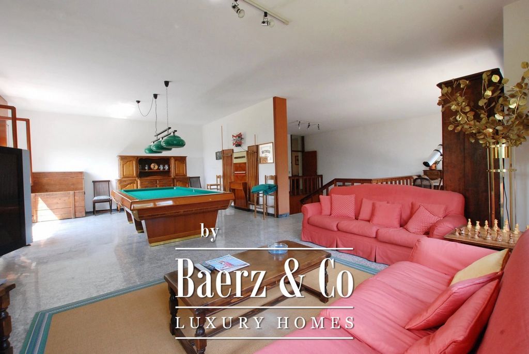
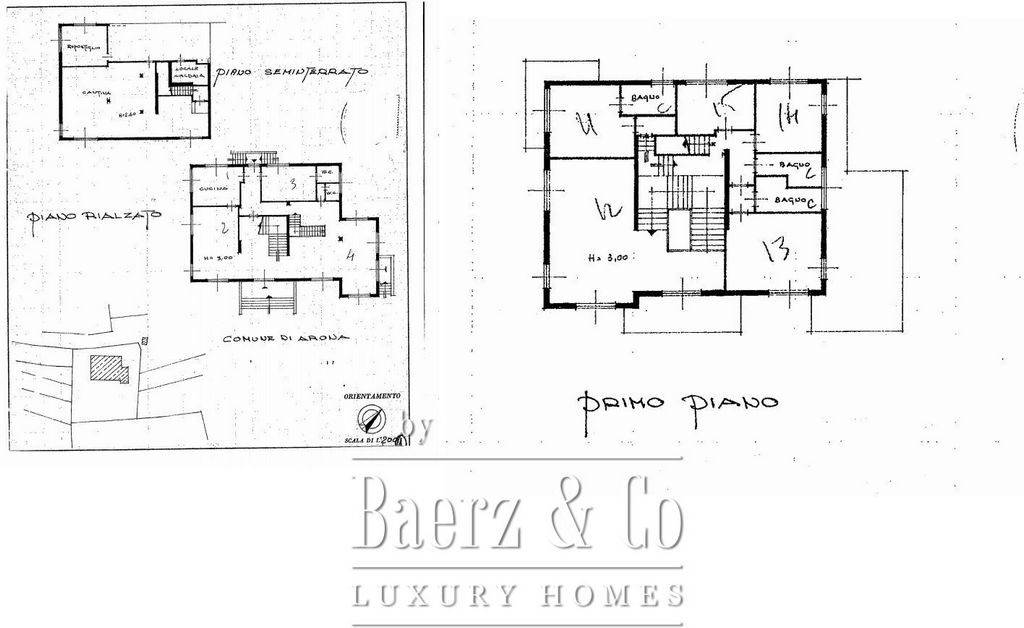
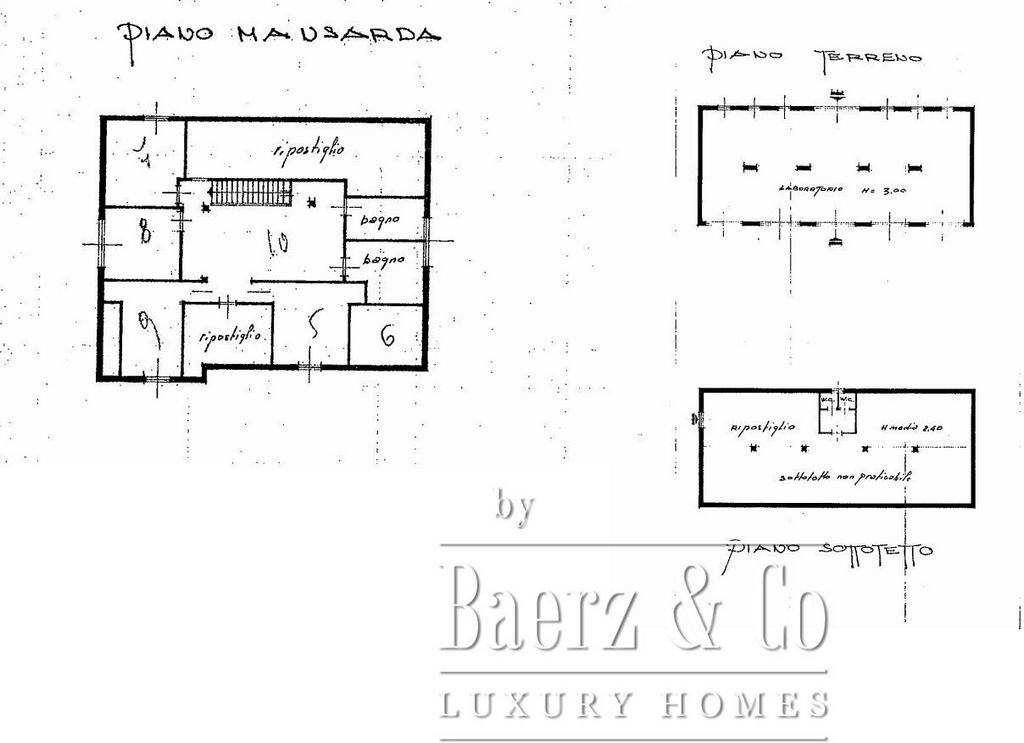
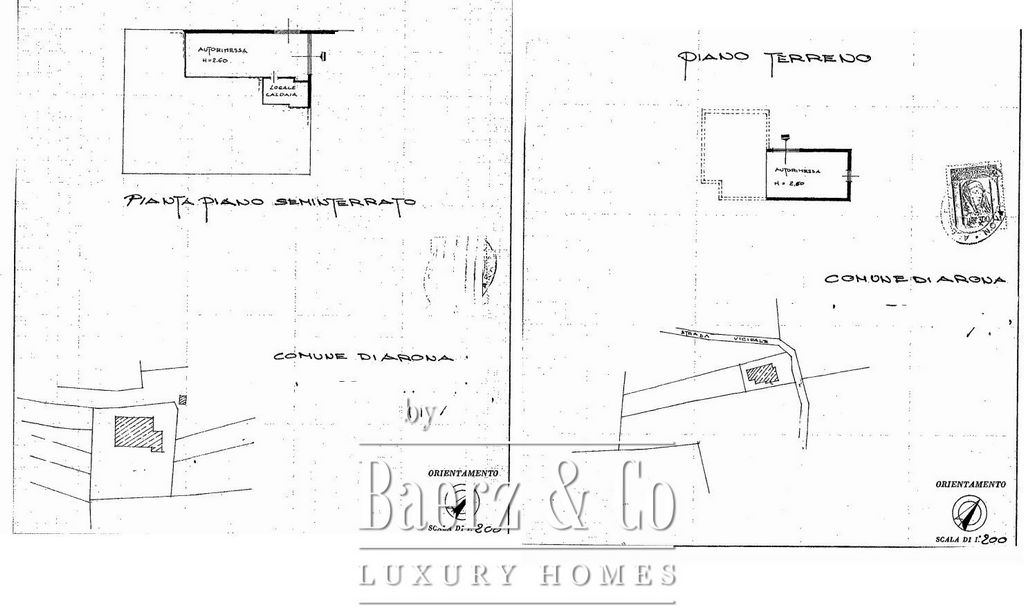
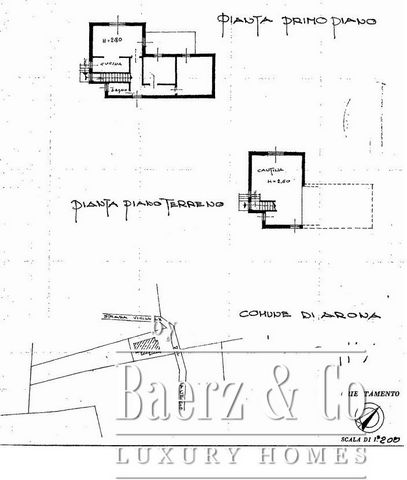
The total area around the property measures six hectares, two of which are completely fenced off. The internal areas are divided into the garden area pertaining to the villa, the lovely olive grove with more than one hundred plants that guarantee the production of oil for the entire family and a part with chestnut trees. From the main gate one walks along the charming and important avenue of lime trees, where to the right is the 200 square metre gatehouse. Continuing on, you reach the villa, with the part planted with azaleas that offer a unique spectacle during the flowering period. The surface area of the villa measures 1,200 square metres distributed over 3 floors plus the basement. Inside, it consists on the mezzanine floor of a large entrance hall with an imposing wooden staircase that connects the sleeping area to the first floor, a large living room with fireplace, a living room also with fireplace and adjoining dining room, a kitchen, a service bathroom and the laundry room. On the first floor there is another living room with adjacent billiard room and four bedrooms with three bathrooms. On the second floor there are four bedrooms, two bathrooms and two storage rooms. In the basement there is a tavern, a kitchen, two storage rooms and a double garage. The gatehouse is spread over two floors with a total of 200 square metres. The characteristic 400-square-metre agricultural shed can be extended and converted into a dwelling. In addition, there are three small buildings for breeding small animals. The entire property is in a perfect state of maintenance. Показать больше Показать меньше In Arona on the Piedmont shore of Lake Maggiore, a prestigious and exclusive property for sale. It consists of a luxurious villa, a gatehouse and an agricultural warehouse with a stable area and animal shelters. The location is panoramic and also very sunny. The location is quiet and reserved, on the hill of Arona, about one kilometre from the motorway exit. This makes it interesting for connections to the international airport of Milan Malpensa. The year of construction of the luxury villa is 1962. It was built with high quality materials and is divided into spacious interiors. In particular the scenic staircase at the entrance, the lounges on the ground and first floors. In addition to the large fireplaces and marble floors.
The total area around the property measures six hectares, two of which are completely fenced off. The internal areas are divided into the garden area pertaining to the villa, the lovely olive grove with more than one hundred plants that guarantee the production of oil for the entire family and a part with chestnut trees. From the main gate one walks along the charming and important avenue of lime trees, where to the right is the 200 square metre gatehouse. Continuing on, you reach the villa, with the part planted with azaleas that offer a unique spectacle during the flowering period. The surface area of the villa measures 1,200 square metres distributed over 3 floors plus the basement. Inside, it consists on the mezzanine floor of a large entrance hall with an imposing wooden staircase that connects the sleeping area to the first floor, a large living room with fireplace, a living room also with fireplace and adjoining dining room, a kitchen, a service bathroom and the laundry room. On the first floor there is another living room with adjacent billiard room and four bedrooms with three bathrooms. On the second floor there are four bedrooms, two bathrooms and two storage rooms. In the basement there is a tavern, a kitchen, two storage rooms and a double garage. The gatehouse is spread over two floors with a total of 200 square metres. The characteristic 400-square-metre agricultural shed can be extended and converted into a dwelling. In addition, there are three small buildings for breeding small animals. The entire property is in a perfect state of maintenance. In Arona aan de Piemonte kust van het Lago Maggiore, een prestigieus en exclusief eigendom te koop. Het bestaat uit een luxe villa, een poortgebouw en een landbouwmagazijn met stalruimte en dierenverblijven. De ligging is panoramisch en bovendien zeer zonnig. De ligging is rustig en gereserveerd, op de heuvel van Arona, op ongeveer een kilometer van de afrit van de snelweg. Dit maakt het interessant voor verbindingen met de internationale luchthaven van Milaan Malpensa. Het bouwjaar van de luxe villa is 1962. Het is gebouwd met hoogwaardige materialen en is verdeeld in ruime interieurs. In het bijzonder de schilderachtige trap bij de ingang, de salons op de begane grond en de eerste verdieping. Daarnaast de grote open haarden en marmeren vloeren.
Het totale terrein rondom het pand meet zes hectare, waarvan er twee volledig omheind zijn. De interne gebieden zijn verdeeld in het tuingedeelte bij de villa, de mooie olijfgaard met meer dan honderd planten die de productie van olie voor de hele familie garanderen en een gedeelte met kastanjebomen. Vanaf de hoofdpoort loopt men langs de charmante en belangrijke lindenlaan, waar rechts het 200 m² grote poortgebouw staat. Verderop bereikt men de villa, met het gedeelte beplant met azalea's die tijdens de bloeiperiode een uniek schouwspel bieden. De oppervlakte van de villa bedraagt 1.200 vierkante meter verdeeld over 3 verdiepingen plus de kelder. Binnen bestaat het op de tussenverdieping uit een grote hal met een imposante houten trap die het slaapgedeelte met de eerste verdieping verbindt, een grote woonkamer met open haard, een woonkamer eveneens met open haard en aangrenzende eetkamer, een keuken, een dienstbadkamer en de wasruimte. Op de eerste verdieping is er nog een woonkamer met aangrenzende biljartkamer en vier slaapkamers met drie badkamers. Op de tweede verdieping zijn er vier slaapkamers, twee badkamers en twee opslagruimtes. In de kelder bevinden zich een taverne, een keuken, twee opslagruimten en een dubbele garage. Het poortgebouw is verdeeld over twee verdiepingen met een totaal van 200 vierkante meter. De karakteristieke landbouwschuur van 400 vierkante meter kan worden uitgebreid en verbouwd tot woning. Bovendien zijn er drie kleine gebouwen voor het fokken van kleinvee. Het geheel verkeert in een perfecte staat van onderhoud. Ad Arona sulla sponda piemontese del Lago Maggiore, prestigiosa ed esclusiva proprietà in vendita. Si compone di una lussuosa villa, un corpo di guardia e un magazzino agricolo con una zona stalla e rifugi per animali. La posizione è panoramica e anche molto soleggiata. La posizione è tranquilla e riservata, sulla collina di Arona, a circa un chilometro dal casello autostradale. Questo lo rende interessante per i collegamenti con l'aeroporto internazionale di Milano Malpensa. L'anno di costruzione della villa di lusso è il 1962. È stato costruito con materiali di alta qualità ed è diviso in interni spaziosi. In particolare la scenografica scala all'ingresso, i saloni al piano terra e al primo piano. Oltre ai grandi camini e pavimenti in marmo.
La superficie totale intorno alla proprietà misura sei ettari, due dei quali sono completamente recintati. Le aree interne sono suddivise nella zona giardino di pertinenza della villa, l'incantevole uliveto con più di cento piante che garantiscono la produzione di olio per tutta la famiglia e una parte con castagni. Dal cancello principale si percorre il suggestivo e importante viale di tigli, dove a destra si trova la portineria di 200 mq. Proseguendo, si raggiunge la villa, con la parte piantumata con azalee che offrono uno spettacolo unico durante il periodo della fioritura. La superficie della villa misura 1.200 metri quadrati distribuiti su 3 piani più il seminterrato. All'interno, si compone al piano rialzato di un ampio ingresso con un'imponente scala in legno che collega la zona notte al primo piano, un ampio soggiorno con camino, un soggiorno anch'esso con camino e annessa sala da pranzo, una cucina abitabile, un bagno di servizio e la lavanderia. Al primo piano c'è un altro soggiorno con adiacente sala biliardo e quattro camere da letto con tre bagni. Al secondo piano ci sono quattro camere da letto, due bagni e due ripostigli. Al piano seminterrato troviamo una taverna, una cucina abitabile, due ripostigli e un garage doppio. La portineria si sviluppa su due piani per un totale di 200 mq. Il caratteristico capannone agricolo di 400 mq può essere ampliato e trasformato in abitazione. Inoltre, ci sono tre piccoli edifici per l'allevamento di piccoli animali. L'intera proprietà è in perfetto stato di manutenzione. À Arona, sur la rive piémontaise du lac Majeur, une propriété prestigieuse et exclusive à vendre. Il se compose d’une villa luxueuse, d’une guérite et d’un entrepôt agricole avec une écurie et des abris pour animaux. L’emplacement est panoramique et aussi très ensoleillé. L’emplacement est calme et réservé, sur la colline d’Arona, à environ un kilomètre de la sortie d’autoroute. Cela le rend intéressant pour les connexions à l’aéroport international de Milan Malpensa. L’année de construction de la villa de luxe est 1962. Il a été construit avec des matériaux de haute qualité et est divisé en intérieurs spacieux. En particulier l’escalier panoramique à l’entrée, les salons au rez-de-chaussée et au premier étage. En plus des grandes cheminées et des sols en marbre.
La superficie totale autour de la propriété mesure six hectares, dont deux sont entièrement clôturés. Les espaces intérieurs sont divisés en jardin appartenant à la villa, la belle oliveraie avec plus d’une centaine de plantes qui garantissent la production d’huile pour toute la famille et une partie avec des châtaigniers. De la porte principale, on marche le long de la charmante et importante avenue de tilleuls, où à droite se trouve la guérite de 200 mètres carrés. En continuant, vous atteignez la villa, avec la partie plantée d’azalées qui offrent un spectacle unique pendant la période de floraison. La superficie de la villa mesure 1 200 mètres carrés répartis sur 3 étages plus le sous-sol. A l’intérieur, elle se compose sur la mezzanine d’un grand hall d’entrée avec un imposant escalier en bois qui relie l’espace nuit au premier étage, un grand salon avec cheminée, un salon également avec cheminée et salle à manger attenante, une cuisine, une salle de bain de service et la buanderie. Au premier étage, il y a un autre salon avec salle de billard adjacente et quatre chambres avec trois salles de bains. Au deuxième étage, il y a quatre chambres, deux salles de bains et deux salles de stockage. Au sous-sol il y a une taverne, une cuisine, deux salles de stockage et un garage double. La guérite est répartie sur deux étages avec un total de 200 mètres carrés. Le hangar agricole caractéristique de 400 mètres carrés peut être agrandi et transformé en habitation. En outre, il y a trois petits bâtiments pour l’élevage de petits animaux. L’ensemble de la propriété est en parfait état d’entretien. W Arona na piemonckim brzegu jeziora Maggiore, prestiżowa i ekskluzywna nieruchomość na sprzedaż. Składa się z luksusowej willi, budynku bramnego i magazynu rolniczego ze stajnią i schroniskami dla zwierząt. Lokalizacja jest panoramiczna, a także bardzo słoneczna. Lokalizacja jest cicha i zarezerwowana, na wzgórzu Arona, około kilometra od zjazdu z autostrady. To sprawia, że jest to interesujące dla połączeń z międzynarodowym lotniskiem Mediolan Malpensa. Rok budowy luksusowej willi to 1962. Został zbudowany z wysokiej jakości materiałów i podzielony jest na przestronne wnętrza. W szczególności malownicze schody przy wejściu, salony na parterze i pierwszym piętrze. Oprócz dużych kominków i marmurowych podłóg.
Całkowita powierzchnia wokół nieruchomości wynosi sześć hektarów, z których dwa są całkowicie ogrodzone. Wewnętrzne obszary są podzielone na ogród należący do willi, piękny gaj oliwny z ponad setką roślin, które gwarantują produkcję oleju dla całej rodziny i część z kasztanowcami. Od głównej bramy idzie się uroczą i ważną aleją lip, gdzie po prawej stronie znajduje się brama o powierzchni 200 metrów kwadratowych. Kontynuując, docierasz do willi, z częścią obsadzoną azaliami, które oferują wyjątkowy spektakl w okresie kwitnienia. Powierzchnia willi wynosi 1 200 metrów kwadratowych rozmieszczonych na 3 piętrach plus piwnica. Wewnątrz składa się na antresoli dużego holu wejściowego z imponującymi drewnianymi schodami, które łączą część sypialną z pierwszym piętrem, dużym salonem z kominkiem, salonem również z kominkiem i przylegającą jadalnią, kuchnią, łazienką usługową i pralnią. Na pierwszym piętrze znajduje się kolejny salon z przylegającą salą bilardową i cztery sypialnie z trzema łazienkami. Na drugim piętrze znajdują się cztery sypialnie, dwie łazienki i dwa pomieszczenia gospodarcze. W piwnicy znajduje się tawerna, kuchnia, dwa pomieszczenia lokatorskie i dwuosobowy garaż. Budynek bramny jest rozłożony na dwóch piętrach o łącznej powierzchni 200 metrów kwadratowych. Charakterystyczną wiatę rolniczą o powierzchni 400 metrów kwadratowych można rozbudować i przekształcić w mieszkanie. Ponadto istnieją trzy małe budynki do hodowli małych zwierząt. Cała nieruchomość jest w idealnym stanie konserwacji. I Arona vid Piemontes strand av Lago Maggiore, en prestigefylld och exklusiv fastighet till salu. Den består av en lyxig villa, ett grindhus och ett jordbrukslager med stall och djurhem. Platsen är panoramautsikt och också mycket solig. Läget är lugnt och reserverat, på kullen Arona, cirka en kilometer från motorvägsavfarten. Detta gör det intressant för förbindelser till den internationella flygplatsen i Milano Malpensa. Byggåret för lyxvillan är 1962. Den byggdes med högkvalitativa material och är uppdelad i rymliga interiörer. I synnerhet den natursköna trappan vid entrén, loungerna på bottenvåningen och första våningen. Förutom de stora öppna spisarna och marmorgolven.
Den totala ytan runt fastigheten är sex hektar stor, varav två är helt inhägnade. De inre områdena är uppdelade i trädgårdsområdet som tillhör villan, den vackra olivlunden med mer än hundra växter som garanterar produktionen av olja för hela familjen och en del med kastanjeträd. Från huvudporten går man längs den charmiga och viktiga lindallén, där till höger ligger det 200 kvadratmeter stora porthuset. Om du fortsätter når du villan, med den del som är planterad med azaleor som erbjuder ett unikt skådespel under blomningsperioden. Villans yta mäter 1 200 kvadratmeter fördelat på 3 våningar plus källaren. Invändigt består den på mellanvåningen av en stor entré med en imponerande trätrappa som förbinder sovrummet med första våningen, ett stort vardagsrum med öppen spis, ett vardagsrum också med öppen spis och angränsande matsal, ett kök, ett servicebadrum och tvättstugan. På första våningen finns ytterligare ett vardagsrum med intilliggande biljardrum och fyra sovrum med tre badrum. På andra våningen finns fyra sovrum, två badrum och två förråd. I källaren finns en krog, ett kök, två förråd och ett dubbelgarage. Portstugan är fördelad på två våningar med totalt 200 kvadratmeter. Den karakteristiska 400 kvadratmeter stora jordbruksboden kan byggas ut och byggas om till bostad. Dessutom finns det tre små byggnader för uppfödning av smådjur. Hela fastigheten är i perfekt skick.