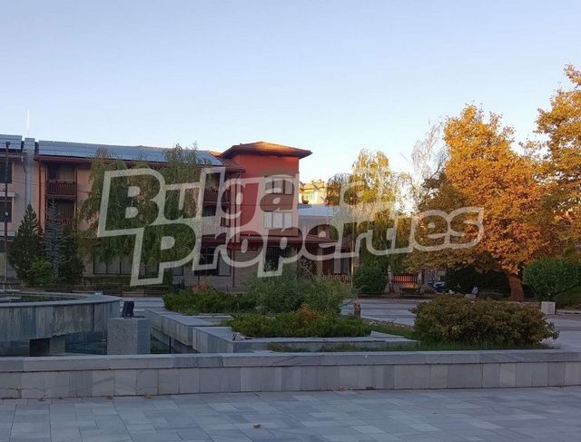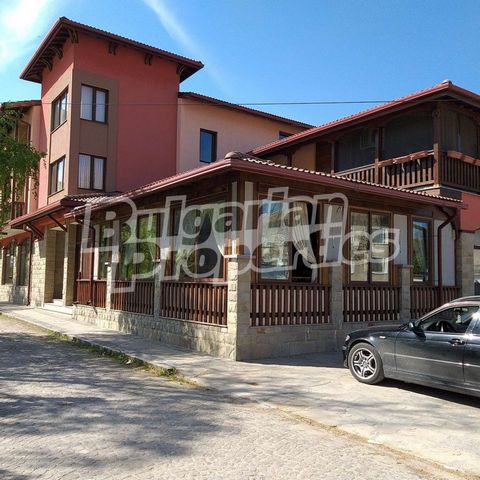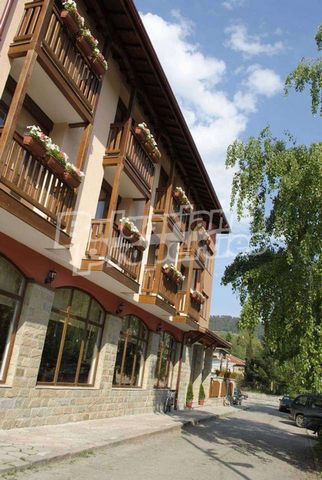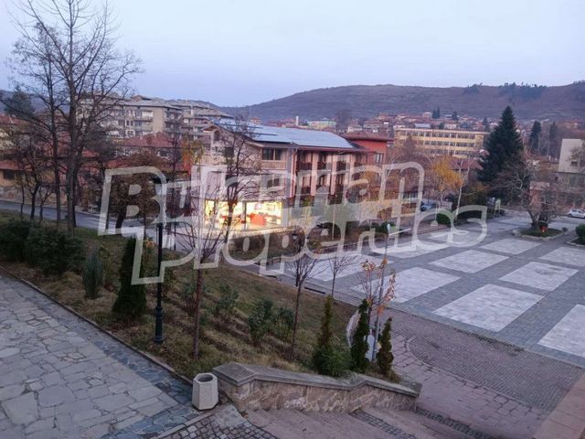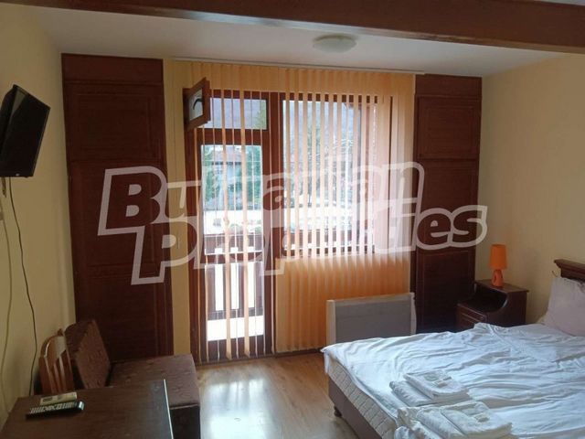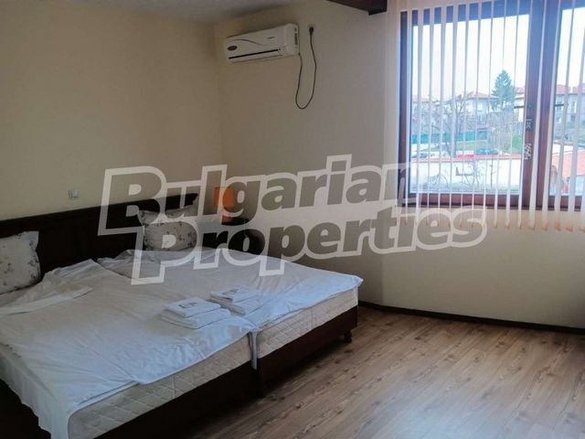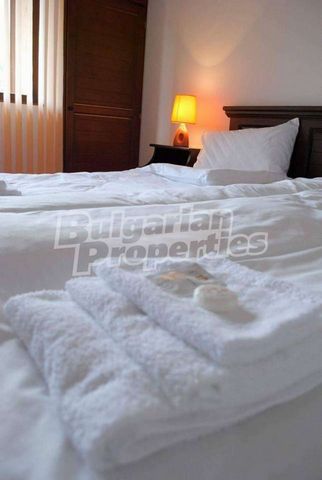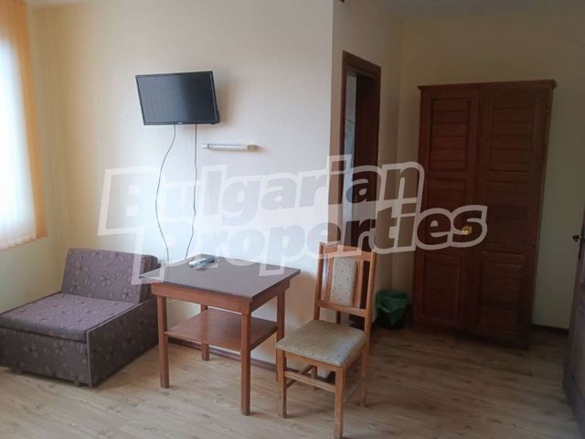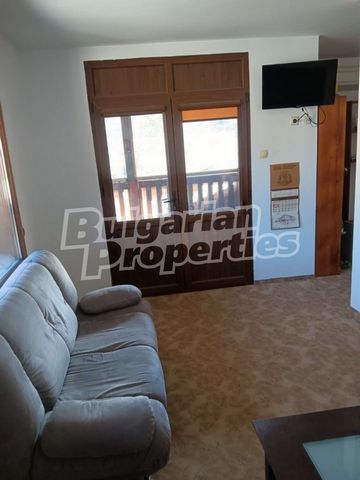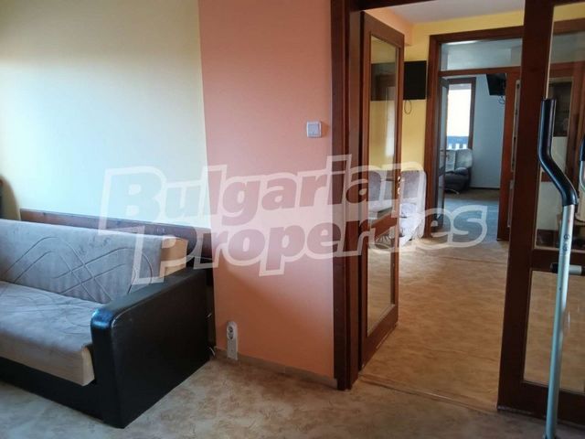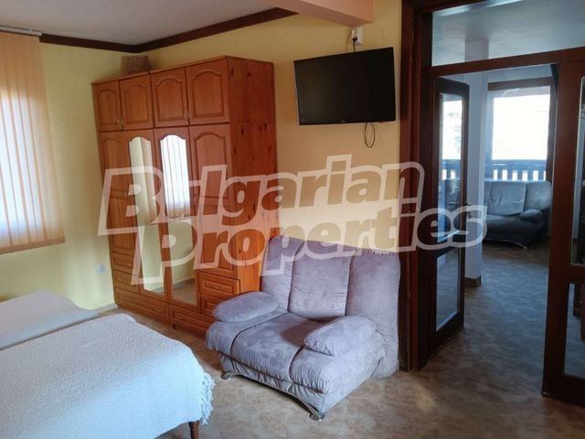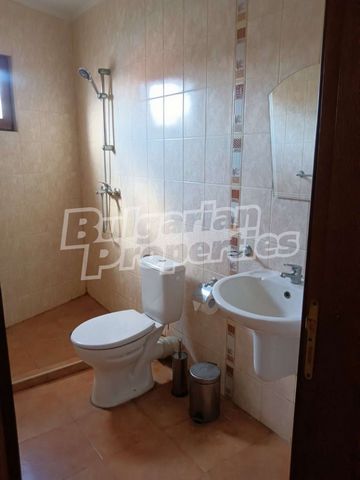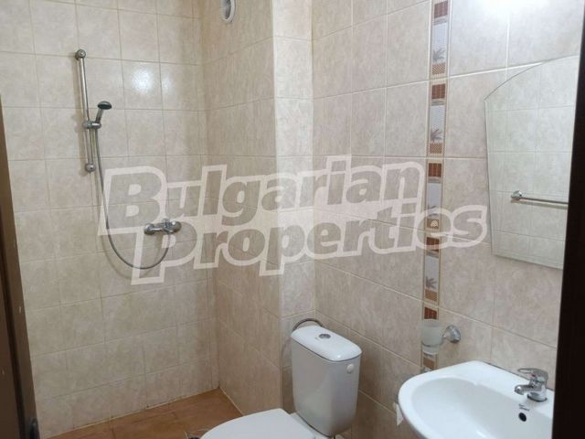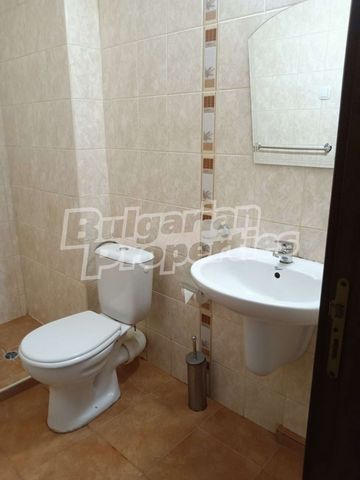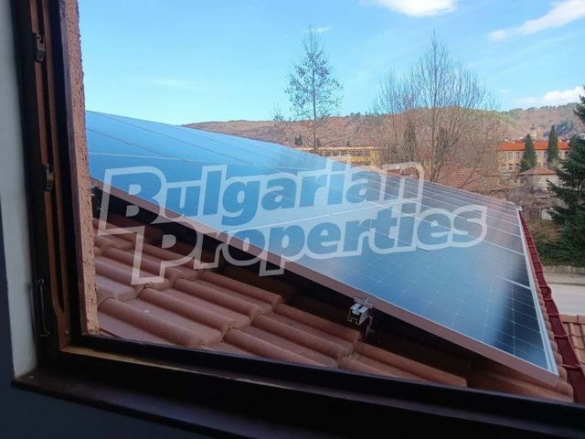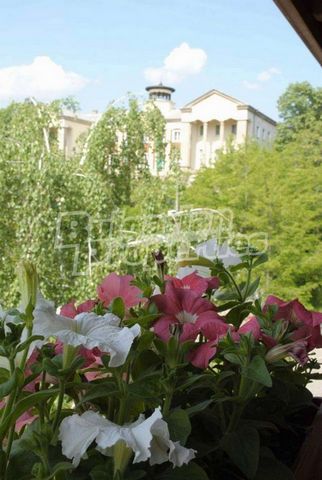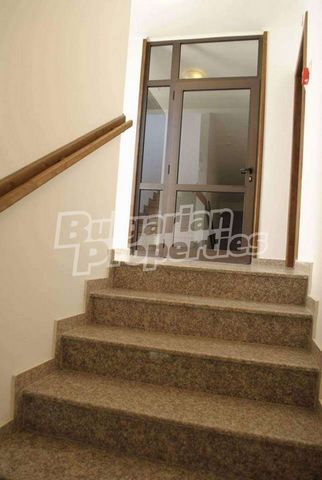КАРТИНКИ ЗАГРУЖАЮТСЯ...
Готовый бизнес (Продажа)
950 м²
Ссылка:
EDEN-T87174176
/ 87174176
For more information call us at ... or 032 586 956 and quote the property reference number: Plv 81085. Responsible broker: Petar Petalarev The hotel is located in the center of the town of Bratsigovo, next to the central square. It was built in 2010 and is open year-round and has 33 beds in 11 double, 2 triple, 2 single rooms and one apartment. Total built-up area - 950 m2, the property is 511 m2. Eight of the rooms and apartments have balconies overlooking the square. In each room there is a possibility to use an extra bed. Each room has a private bathroom, cable TV, air conditioning and internet. There is also a lobby bar and a restaurant and entertainment venue with a total capacity of 80 seats. The building has three levels - ground floor and two floors distributed as follows: Ground floor - lobby with reception, lobby bar, restaurant with two halls and kitchen. First floor - seven hotel rooms and an apartment accessible through an external staircase. Second floor - eight hotel rooms. The construction of the building is reinforced concrete for the ground floor and wooden for the hotel part. The roof is Bramak. The joinery is wooden glazing. The hotel is very well insulated. The ground floor is heated by a fireplace with a water jacket and convectors, and the hotel rooms are air conditioned. A hydrophore system with 3000 liters of water reserve has been built, which is used in the event of an accident in the city water supply network. Since the beginning of 2023, its own photovoltaic power plant of 27 kilowatts, located on the southern roofs of the building, is also in operation. The plant is combined, for own consumption and sale of the surplus. The flooring of the ground floor is stone-granite in combination with granite tiles. The walls are covered with latex, decorative plaster and stone cladding. The staircase is entirely with stone-granite. The hotel rooms have laminate flooring. The walls and ceilings of all rooms are covered with plasterboard and painted with latex. The region offers almost the entire spectrum of tourism opportunities, thanks to the unique nature and diversity of plant and animal species, cultural and historical landmarks, preserved traditions and customs. The Historical and Ethnographic Museum, as well as the Museum of the "Bratsigovo Architectural and Construction School" - the largest in Bulgaria, can show visitors extremely interesting facts and details of the history and culture of Bratsigovo. The hotel is located 8 km from the town of Peshtera and 40 km from Plovdiv.
Показать больше
Показать меньше
За повече информация обадете ни се на тел: ... или 032 586 956 и цитирайте референтния номер на имота: Plv 81085. Отговорен брокер: Петър Петаларев Хотелът е разположен в центъра на град Брацигово, непосредствено до централния площад. Той е построен през 2010 година и работи целогодишно като разполага с 33 легла в 11 двойни, 2 тройни, 2 единични стаи и един апартамент. Разгъната застроена площ - 950 м2, имотът е 511 м2. Осем от стаите и апартамента са с тераси с изглед към площада. Във всяка стая има възможност за ползване на допълнително легло. Всяка стая разполага със самостоятелна баня, кабелна телевизия, климатик и интернет. На разположение на гостите са още лоби бар и заведение за хранене и развлечение с общ капацитет 80 места. Сградата е на три нива - партер и два етажа разпределени както следва: Партер - фоайе с рецепция, лоби бар, ресторант с две зали и кухня. Първи етаж - седем хотелски стаи и апартамент достъпен и през външно стълбище. Втори етаж - осем хотелски стаи. Конструкцията на сградата е стоманобетонна за партера и дървена за хотелската част. Покривът е БРАМАК. Дограмата е дървен стъклопакет. Хотелът е много добре топлоизолиран. Отоплението на партера е от камина с водна риза и конвектори, а хотелските стаи са на климатик. Изградена е хидрофорна система с 3000 литра воден резерв, която се използва в случай на авария в градската водопроводна мрежа. От началото на 2023 г. е в експлоатация и собствена фотоволтаична електроцентрала от 27 киловата, разположена на южните покриви на сградата. Централата е комбинирана, за собствено потребление и продажба на излишъка. Настилката на партерното ниво е камък-гранит в комбинация с гранитогрес. Стените са покрити с латекс, декоративни мазилки и каменни облицовки. Стълбището е изцяло с камък-гранит. Хотелските стаи са с настилка от ламинат. Стените и таваните на всички помещения са облечени с гипсокартон и боядисани с латекс. Регионът предлага почти целия спектър от възможности за туризъм, благодарение на уникалната природа и разнообразие на растителни и животински видове, културно-историческите забележителности, съхранените традиции и обичаи. Историческият и етнографският музей, както и музеят на "Брациговската архитектурно-строителна школа" - най-голямата в България, могат да покажат на посетителите изключително интересни факти и детайли от историята и културата на Брацигово. Хотелът се намира на 8 км от град Пещера и на 40 км от Пловдив.
For more information call us at ... or 032 586 956 and quote the property reference number: Plv 81085. Responsible broker: Petar Petalarev The hotel is located in the center of the town of Bratsigovo, next to the central square. It was built in 2010 and is open year-round and has 33 beds in 11 double, 2 triple, 2 single rooms and one apartment. Total built-up area - 950 m2, the property is 511 m2. Eight of the rooms and apartments have balconies overlooking the square. In each room there is a possibility to use an extra bed. Each room has a private bathroom, cable TV, air conditioning and internet. There is also a lobby bar and a restaurant and entertainment venue with a total capacity of 80 seats. The building has three levels - ground floor and two floors distributed as follows: Ground floor - lobby with reception, lobby bar, restaurant with two halls and kitchen. First floor - seven hotel rooms and an apartment accessible through an external staircase. Second floor - eight hotel rooms. The construction of the building is reinforced concrete for the ground floor and wooden for the hotel part. The roof is Bramak. The joinery is wooden glazing. The hotel is very well insulated. The ground floor is heated by a fireplace with a water jacket and convectors, and the hotel rooms are air conditioned. A hydrophore system with 3000 liters of water reserve has been built, which is used in the event of an accident in the city water supply network. Since the beginning of 2023, its own photovoltaic power plant of 27 kilowatts, located on the southern roofs of the building, is also in operation. The plant is combined, for own consumption and sale of the surplus. The flooring of the ground floor is stone-granite in combination with granite tiles. The walls are covered with latex, decorative plaster and stone cladding. The staircase is entirely with stone-granite. The hotel rooms have laminate flooring. The walls and ceilings of all rooms are covered with plasterboard and painted with latex. The region offers almost the entire spectrum of tourism opportunities, thanks to the unique nature and diversity of plant and animal species, cultural and historical landmarks, preserved traditions and customs. The Historical and Ethnographic Museum, as well as the Museum of the "Bratsigovo Architectural and Construction School" - the largest in Bulgaria, can show visitors extremely interesting facts and details of the history and culture of Bratsigovo. The hotel is located 8 km from the town of Peshtera and 40 km from Plovdiv.
Para más información, llámenos al: ... o 032 586 956 y cite el número de referencia de la propiedad: Plv 81085. Corredor responsable: Petar Petalarev El hotel está situado en el centro de la ciudad de Bratsigovo, junto a la plaza central. Fue construido en 2010 y funciona todo el año y cuenta con 33 camas en 11 habitaciones dobles, 2 triples, 2 individuales y un apartamento. Superficie total construida - 950 m2, la propiedad es de 511 m2. Ocho de las habitaciones y apartamentos tienen balcones con vistas a la plaza. En cada habitación hay la posibilidad de utilizar una cama supletoria. Cada habitación cuenta con baño privado, TV por cable, aire acondicionado e internet. A disposición de los huéspedes también hay un bar en el vestíbulo y un restaurante para cenar y divertirse con una capacidad total de 80 asientos. El edificio cuenta con tres niveles - planta baja y dos plantas distribuidas de la siguiente manera: Planta baja - vestíbulo con recepción, vestíbulo bar, restaurante con dos salones y cocina. Primer piso: siete habitaciones de hotel y un apartamento a los que se accede a través de una escalera exterior. Segundo piso: ocho habitaciones de hotel. La construcción del edificio es de hormigón armado para la planta baja y de madera para la parte hotelera. El techo es BRAMAC. Las ventanas son de madera. El hotel está muy bien aislado térmicamente. La calefacción de la planta baja es de una chimenea con camisa de agua y convectores, y las habitaciones del hotel tienen aire acondicionado. Se ha construido un sistema hidróforo con 3000 litros de reserva de agua, que se utiliza en caso de accidente en la red de abastecimiento de agua de la ciudad. Desde principios de 2023, también está en funcionamiento su propia planta fotovoltaica de 27 kilovatios, ubicada en las cubiertas sur del edificio. La planta es combinada, para autoconsumo y venta del excedente. El suelo de la planta baja es de piedra-granito en combinación con baldosas de granito. Las paredes están cubiertas con látex, revoques decorativos y revestimientos de piedra. La escalera está hecha íntegramente de piedra-granito. Las habitaciones del hotel tienen suelo laminado. Las paredes y techos de todas las habitaciones están revestidas con placas de yeso y pintadas con látex. La región ofrece casi todo el espectro de oportunidades turísticas, gracias a la naturaleza única y la diversidad de especies de plantas y animales, monumentos culturales e históricos, tradiciones y costumbres preservadas. El Museo Histórico y Etnográfico, así como el museo de la "Escuela de Arquitectura y Construcción de Bratsigovo", la más grande de Bulgaria, pueden mostrar a los visitantes datos y detalles extremadamente interesantes sobre la historia y la cultura de Bratsigovo. El hotel está situado a 8 km de la ciudad de Peshtera y a 40 km de Plovdiv.
Pour plus d’informations, appelez-nous au : ... ou 032 586 956 et indiquez le numéro de référence de la propriété : Plv 81085. Courtier responsable : Petar Petalarev L’hôtel est situé dans le centre de la ville de Bratsigovo, à côté de la place centrale. Il a été construit en 2010 et fonctionne toute l’année et dispose de 33 lits dans 11 chambres doubles, 2 triples, 2 chambres simples et un appartement. Surface totale construite - 950 m2, la propriété est de 511 m2. Huit des chambres et appartements ont des balcons donnant sur la place. Dans chaque chambre, il est possible d’utiliser un lit supplémentaire. Chaque chambre dispose d’une salle de bains privative, de la télévision par câble, de la climatisation et d’Internet. À la disposition des clients se trouvent également un bar dans le hall et un restaurant pour manger et se divertir d’une capacité totale de 80 places. Le bâtiment a trois niveaux - rez-de-chaussée et deux étages répartis comme suit : Rez-de-chaussée - hall avec réception, bar du hall, restaurant avec deux halls et cuisine. Premier étage - sept chambres d’hôtel et un appartement accessible par un escalier extérieur. Deuxième étage - huit chambres d’hôtel. La construction du bâtiment est en béton armé pour le rez-de-chaussée et en bois pour la partie hôtelière. Le toit est en BRAMAC. Les fenêtres sont vitrées en bois. L’hôtel est très bien isolé thermiquement. Le chauffage au rez-de-chaussée provient d’une cheminée avec une chemise d’eau et des convecteurs, et les chambres d’hôtel sont climatisées. Un système d’hydrophore avec 3000 litres de réserve d’eau a été construit, qui est utilisé en cas d’accident dans le réseau d’approvisionnement en eau de la ville. Depuis le début de l’année 2023, sa propre centrale photovoltaïque de 27 kilowatts, située sur les toits sud du bâtiment, est également en service. La plante est combinée, pour l’autoconsommation et la vente du surplus. Le sol du rez-de-chaussée est en pierre-granit en combinaison avec des carreaux de granit. Les murs sont recouverts de latex, d’enduits décoratifs et de revêtements en pierre. L’escalier est entièrement en pierre-granit. Les chambres de l’hôtel sont dotées d’un sol stratifié. Les murs et les plafonds de toutes les pièces sont recouverts de plaques de plâtre et peints en latex. La région offre presque tout le spectre des possibilités touristiques, grâce à la nature unique et à la diversité des espèces végétales et animales, aux sites culturels et historiques, aux traditions et coutumes préservées. Le musée historique et ethnographique, ainsi que le musée de l’École d’architecture et de construction de Bratsigovo - le plus grand de Bulgarie, peuvent montrer aux visiteurs des faits et des détails extrêmement intéressants de l’histoire et de la culture de Bratsigovo. L’hôtel est situé à 8 km de la ville de Peshtera et à 40 km de Plovdiv.
Per maggiori informazioni, chiamateci al numero: ... o 032 586 956 e citate il numero di riferimento dell'immobile: Plv 81085. Broker responsabile: Petar Petalarev L'hotel si trova nel centro della città di Bratsigovo, vicino alla piazza centrale. È stato costruito nel 2010 e funziona tutto l'anno e dispone di 33 posti letto in 11 camere doppie, 2 triple, 2 camere singole e un appartamento. Superficie totale costruita - 950 m2, la proprietà è di 511 m2. Otto delle camere e degli appartamenti sono dotati di balcone con vista sulla piazza. In ogni camera c'è la possibilità di utilizzare un letto supplementare. Ogni camera è dotata di bagno privato, TV via cavo, aria condizionata e internet. A disposizione degli ospiti ci sono anche un lobby bar e un ristorante per la ristorazione e l'intrattenimento con una capienza totale di 80 posti a sedere. L'edificio si sviluppa su tre livelli: piano terra e due piani così distribuiti: Piano terra - hall con reception, lobby bar, ristorante con due sale e cucina. Primo piano - sette camere d'albergo e un appartamento accessibile attraverso una scala esterna. Secondo piano - otto camere d'albergo. La costruzione dell'edificio è in cemento armato per il piano terra e in legno per la parte alberghiera. Il tetto è in BRAMAC. Le finestre sono in vetro di legno. L'hotel è molto ben isolato termicamente. Il riscaldamento al piano terra è dotato di un camino con camicia d'acqua e convettori, e le camere dell'hotel sono dotate di aria condizionata. E' stato realizzato un impianto idroforo con 3000 litri di riserva idrica, che viene utilizzato in caso di incidente nella rete idrica cittadina. Dall'inizio del 2023 è in funzione anche la propria centrale fotovoltaica da 27 kilowatt, situata sui tetti meridionali dell'edificio. L'impianto è combinato, per l'autoconsumo e la vendita dell'eccedenza. La pavimentazione al piano terra è in pietra-granito in combinazione con piastrelle di granito. Le pareti sono rivestite con lattice, intonaci decorativi e rivestimenti in pietra. La scala è interamente realizzata in pietra-granito. Le camere dell'hotel hanno pavimenti in laminato. Le pareti e i soffitti di tutte le camere sono rivestiti in cartongesso e dipinti in lattice. La regione offre quasi l'intero spettro delle opportunità turistiche, grazie alla natura unica e alla diversità delle specie vegetali e animali, ai monumenti culturali e storici, alle tradizioni e ai costumi conservati. Il Museo Storico ed Etnografico, così come il museo della "Scuola di Architettura e Costruzione di Bratsigovo" - il più grande in Bulgaria, possono mostrare ai visitatori fatti e dettagli estremamente interessanti della storia e della cultura di Bratsigovo. L'hotel si trova a 8 km dalla città di Peshtera e a 40 km da Plovdiv.
Για περισσότερες πληροφορίες, καλέστε μας στο: ... ή 032 586 956 και αναφέρετε τον αριθμό αναφοράς του ακινήτου: Plv 81085. Υπεύθυνος μεσίτης: Petar Petalarev Το ξενοδοχείο βρίσκεται στο κέντρο της πόλης Bratsigovo, δίπλα στην κεντρική πλατεία. Χτίστηκε το 2010 και λειτουργεί όλο το χρόνο και διαθέτει 33 κλίνες σε 11 δίκλινα, 2 τρίκλινα, 2 μονόκλινα δωμάτια και ένα διαμέρισμα. Συνολική δομημένη επιφάνεια - 950 m2, το ακίνητο είναι 511 m2. Οκτώ από τα δωμάτια και τα διαμερίσματα έχουν μπαλκόνι με θέα στην πλατεία. Σε κάθε δωμάτιο υπάρχει η δυνατότητα χρήσης ενός επιπλέον κρεβατιού. Κάθε δωμάτιο διαθέτει ιδιωτικό μπάνιο, καλωδιακή τηλεόραση, κλιματισμό και internet. Στη διάθεση των επισκεπτών υπάρχουν επίσης lobby bar και εστιατόριο για φαγητό και διασκέδαση συνολικής χωρητικότητας 80 θέσεων. Το κτίριο έχει τρία επίπεδα - ισόγειο και δύο ορόφους κατανεμημένα ως εξής: Ισόγειο - λόμπι με υποδοχή, lobby bar, εστιατόριο με δύο αίθουσες και κουζίνα. Πρώτος όροφος - επτά δωμάτια ξενοδοχείου και ένα διαμέρισμα προσβάσιμο μέσω εξωτερικής σκάλας. Δεύτερος όροφος - οκτώ δωμάτια ξενοδοχείου. Η κατασκευή του κτιρίου είναι οπλισμένο σκυρόδεμα για το ισόγειο και ξύλινο για το ξενοδοχειακό κομμάτι. Η οροφή είναι BRAMAC. Τα παράθυρα είναι ξύλινα τζάμια. Το ξενοδοχείο είναι πολύ καλά θερμομονωμένο. Η θέρμανση στο ισόγειο γίνεται από τζάκι με μπουφάν νερού και θερμαντήρες, ενώ τα δωμάτια του ξενοδοχείου είναι κλιματιζόμενα. Έχει κατασκευαστεί υδροφόρο σύστημα με 3000 λίτρα αποθέματος νερού, το οποίο χρησιμοποιείται σε περίπτωση ατυχήματος στο δίκτυο ύδρευσης της πόλης. Από τις αρχές του 2023 λειτουργεί και ο δικός της φωτοβολταϊκός σταθμός ισχύος 27 κιλοβάτ, που βρίσκεται στις νότιες στέγες του κτιρίου. Το εργοστάσιο συνδυάζεται, για ιδία κατανάλωση και πώληση του πλεονάσματος. Το δάπεδο στο ισόγειο είναι πέτρα-γρανίτης σε συνδυασμό με πλακάκια γρανίτη. Οι τοίχοι καλύπτονται με λατέξ, διακοσμητικούς σοβάδες και πέτρινη επένδυση. Η σκάλα είναι εξ ολοκλήρου κατασκευασμένη από πέτρα-γρανίτη. Τα δωμάτια του ξενοδοχείου διαθέτουν δάπεδο laminate. Οι τοίχοι και οι οροφές όλων των δωματίων είναι επενδυμένοι με γυψοσανίδες και βαμμένοι με λατέξ. Η περιοχή προσφέρει σχεδόν όλο το φάσμα των τουριστικών ευκαιριών, χάρη στη μοναδική φύση και ποικιλία φυτικών και ζωικών ειδών, τα πολιτιστικά και ιστορικά ορόσημα, τις διατηρημένες παραδόσεις και έθιμα. Το Ιστορικό και Εθνογραφικό Μουσείο, καθώς και το μουσείο της "Bratsigovo School of Architecture and Construction" - το μεγαλύτερο στη Βουλγαρία, μπορούν να δείξουν στους επισκέπτες εξαιρετικά ενδιαφέροντα γεγονότα και λεπτομέρειες από την ιστορία και τον πολιτισμό του Bratsigovo. Το ξενοδοχείο απέχει 8 χλμ από την πόλη Peshtera και 40 χλμ από τη Φιλιππούπολη.
Voor meer informatie, bel ons op: ... of 032 586 956 en vermeld het referentienummer van de woning: Plv 81085. Verantwoordelijke makelaar: Petar Petalarev Het hotel ligt in het centrum van de stad Bratsigovo, naast het centrale plein. Het werd gebouwd in 2010 en is het hele jaar door actief en heeft 33 bedden in 11 tweepersoonskamers, 2 driepersoonskamers, 2 eenpersoonskamers en een appartement. Totale bebouwde oppervlakte - 950 m2, het pand is 511 m2. Acht van de kamers en appartementen hebben een balkon met uitzicht op het plein. In elke kamer is er een mogelijkheid om een extra bed te gebruiken. Elke kamer heeft een eigen badkamer, kabel-tv, airconditioning en internet. Voor de gasten zijn er ook een lobbybar en een restaurant voor diner en entertainment met een totale capaciteit van 80 zitplaatsen. Het gebouw heeft drie niveaus - begane grond en twee verdiepingen die als volgt zijn verdeeld: Begane grond - lobby met receptie, lobbybar, restaurant met twee zalen en keuken. Eerste verdieping - zeven hotelkamers en een appartement bereikbaar via een buitentrap. Tweede verdieping - acht hotelkamers. De constructie van het gebouw is gewapend beton voor de begane grond en hout voor het hotelgedeelte. Het dak is van BRAMAC. De ramen zijn voorzien van houten beglazing. Het hotel is zeer goed thermisch geïsoleerd. De verwarming op de begane grond is van een open haard met een watermantel en convectoren, en de hotelkamers zijn voorzien van airconditioning. Er is een hydrofoorsysteem met 3000 liter waterreserve gebouwd, dat wordt gebruikt in geval van een ongeval in het waterleidingnet van de stad. Sinds begin 2023 is ook een eigen fotovoltaïsche energiecentrale van 27 kilowatt, gelegen op de zuidelijke daken van het gebouw, in bedrijf. De plant wordt gecombineerd, voor eigen consumptie en verkoop van het overschot. De vloerbedekking op de begane grond is van steen-graniet in combinatie met granieten tegels. De muren zijn bekleed met latex, sierpleisters en stenen bekleding. De trap is volledig gemaakt van steengraniet. De hotelkamers zijn voorzien van een laminaatvloer. De wanden en plafonds van alle kamers zijn bekleed met gipsplaat en beschilderd met latex. De regio biedt bijna het hele spectrum aan toeristische mogelijkheden, dankzij de unieke natuur en diversiteit aan plant- en diersoorten, culturele en historische bezienswaardigheden, bewaard gebleven tradities en gebruiken. Het Historisch en Etnografisch Museum, evenals het museum van de "Bratsigovo School of Architecture and Construction" - het grootste in Bulgarije, kunnen bezoekers uiterst interessante feiten en details uit de geschiedenis en cultuur van Bratsigovo laten zien. Het hotel ligt op 8 km van de stad Peshtera en op 40 km van Plovdiv.
Za više informacija nazovite nas: ... ili 032 586 956 i navedite referentni broj nekretnine: Plv 81085. Odgovorni posrednik: Petar Petalarev Hotel se nalazi u centru grada Bratsigova, pored središnjeg trga. Izgrađena je 2010. godine i radi tijekom cijele godine i ima 33 kreveta u 11 dvokrevetnih, 2 trokrevetne, 2 jednokrevetne sobe i jedan apartman. Ukupna izgrađena površina - 950 m2, nekretnina iznosi 511 m2. Osam soba i apartmana ima balkone s pogledom na trg. U svakoj sobi postoji mogućnost korištenja pomoćnog ležaja. Svaka soba ima vlastitu kupaonicu, kabelsku TV, klima uređaj i internet. Gostima su na raspolaganju i lobby bar te restoran za objedovanje i zabavu ukupnog kapaciteta 80 sjedećih mjesta. Zgrada ima tri etaže - prizemlje i dva kata raspoređene na sljedeći način: Prizemlje - predvorje s recepcijom, lobby bar, restoran s dvije dvorane i kuhinjom. Prvi kat - sedam hotelskih soba i apartman dostupni vanjskim stubištem. Drugi kat - osam hotelskih soba. Konstrukcija objekta je armiranobetonska za prizemlje i drvena za hotelski dio. Krov je BRAMAC. Prozori su drveni ostakljeni. Hotel je vrlo dobro toplinski izoliran. Grijanje u prizemlju je iz kamina s vodenom košuljom i konvektorima, a hotelske sobe su klimatizirane. Izgrađen je hidroforski sustav s 3000 litara rezerve vode, koji se koristi u slučaju nesreće u gradskoj vodovodnoj mreži. Od početka 2023. godine u pogonu je i vlastita fotonaponska elektrana od 27 kilovata, smještena na južnim krovovima zgrade. Postrojenje se kombinira, za vlastitu potrošnju i prodaju viška. Pod u prizemlju je kamen-granit u kombinaciji s granitnim pločicama. Zidovi su prekriveni lateksom, ukrasnim žbukama i kamenim oblogama. Stubište je u cijelosti izrađeno od kamena-granita. Hotelske sobe imaju laminatne podove. Zidovi i stropovi svih prostorija obloženi su gips pločom i obojani lateksom. Regija nudi gotovo cijeli spektar turističkih mogućnosti, zahvaljujući jedinstvenoj prirodi i raznolikosti biljnih i životinjskih vrsta, kulturno-povijesnim znamenitostima, očuvanoj tradiciji i običajima. Povijesni i etnografski muzej, kao i muzej "Bratsigovo School of Architecture and Construction" - najveći u Bugarskoj, posjetiteljima mogu pokazati iznimno zanimljive činjenice i detalje iz povijesti i kulture Bratsigova. Hotel se nalazi 8 km od grada Peshtera i 40 km od Plovdiva.
Ссылка:
EDEN-T87174176
Страна:
BG
Город:
Pazardjik
Почтовый индекс:
4579
Категория:
Коммерческая
Тип сделки:
Продажа
Тип недвижимости:
Готовый бизнес
Площадь:
950 м²
