КАРТИНКИ ЗАГРУЖАЮТСЯ...
Мирамон-де-Гюйен - Дом на продажу
10 271 396 RUB
Дом (Продажа)
Ссылка:
EDEN-T87139466
/ 87139466
Ссылка:
EDEN-T87139466
Страна:
FR
Город:
Miramont-De-Guyenne
Почтовый индекс:
47800
Категория:
Жилая
Тип сделки:
Продажа
Тип недвижимости:
Дом
Площадь:
139 м²
Комнат:
4
Спален:
3
Ванных:
3
Туалетов:
2
Стиральная машина:
Да
ЦЕНЫ ЗА М² НЕДВИЖИМОСТИ В СОСЕДНИХ ГОРОДАХ
| Город |
Сред. цена м2 дома |
Сред. цена м2 квартиры |
|---|---|---|
| Марманд | 167 585 RUB | - |
| Монсегюр | 155 595 RUB | - |
| Тоннен | 127 516 RUB | - |
| Клерак | 132 426 RUB | - |
| Кастельжалу | 179 158 RUB | - |
| Лаленд | 229 106 RUB | - |
| Лангон | 225 990 RUB | - |
| Фюмель | 109 532 RUB | - |
| Аквитания | 255 112 RUB | 458 367 RUB |
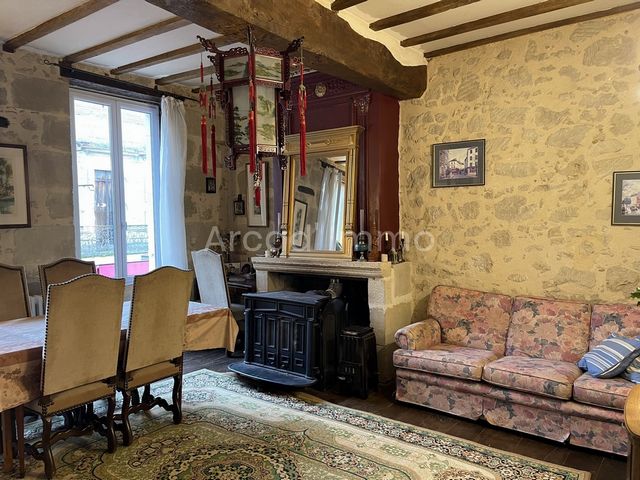
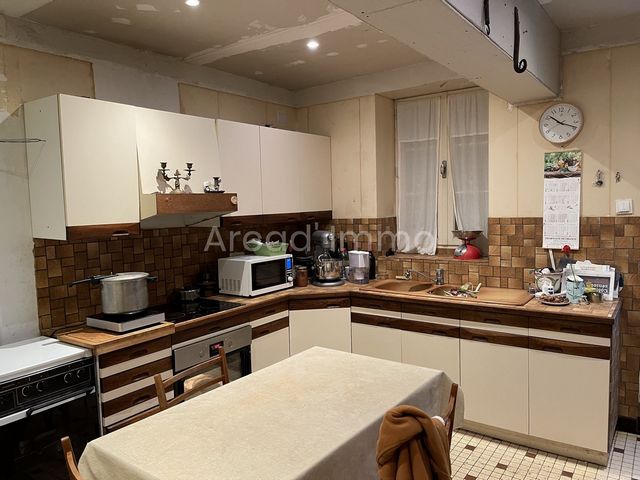
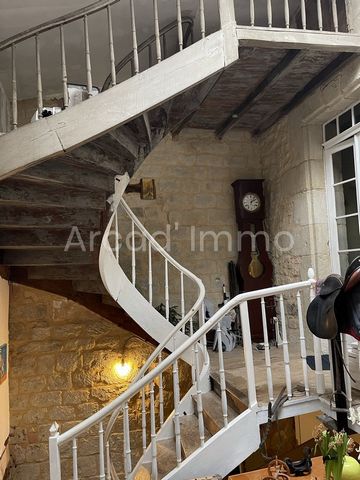
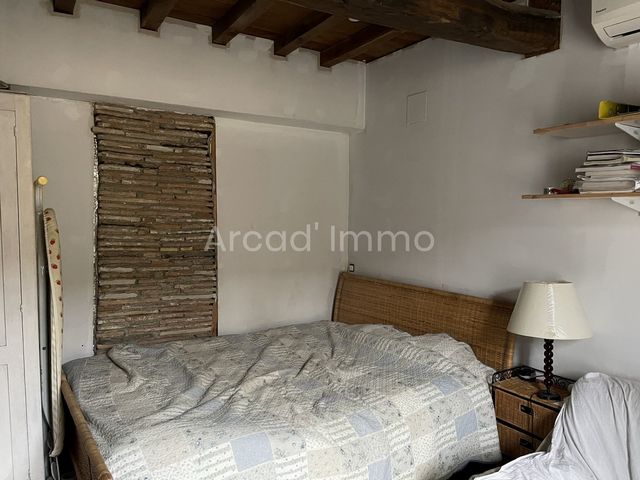
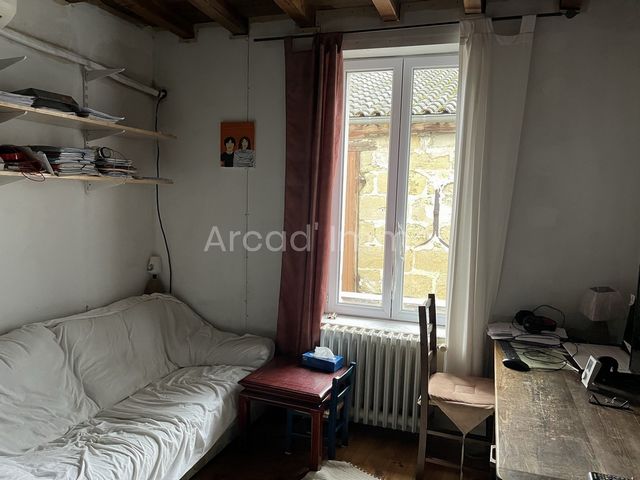
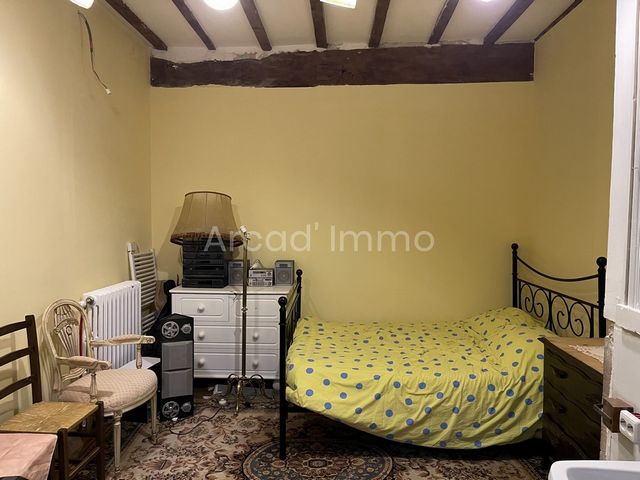
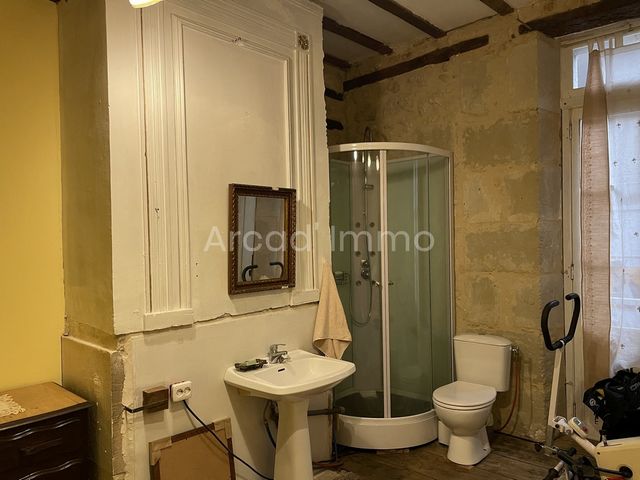
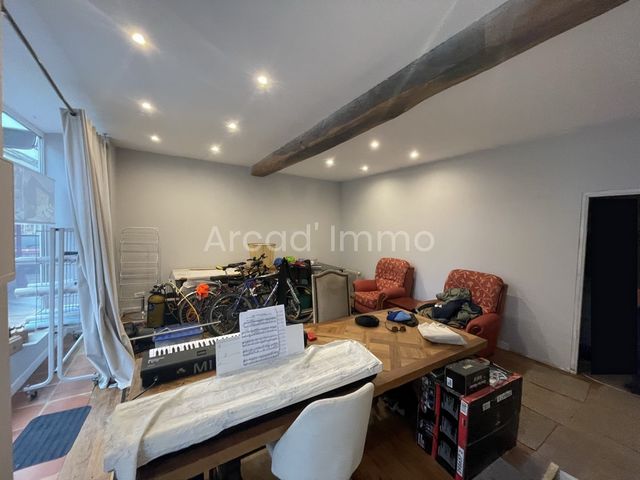
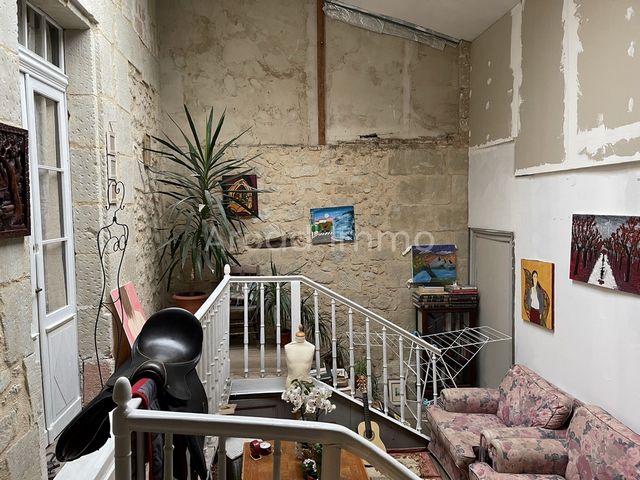
On the ground floor:
A commercial premises with two entrances, bay windows (28 m2) new electrical panel, oak wooden floor.
The storage room at the back (33 m2).
The stairwell (6.7 m2).
The kitchen (14.5 m2).
The laundry room / pantry (4.8 m2).
The shower room/WC (3.9 m2) (to be finished).
On the 1st floor:
The stairwell, landing / glass roof (23.7m2) and the corridor (13.4 m2).
The living room with its fireplace / wood stove (24.3 m2) and office space (6.5 m2) old wooden floor on the ground, stones and exposed beams.
A bedroom with shower and toilet (18 m2).
One bedroom (7 m2).
One bedroom (13.1 m2).
A bathroom 3.2 m2).
On the 2nd floor:
The attic which is partially convertible.
Air conditioning, mains drainage, electricity according to current standards, hot water tank.
There is finishing work to be planned on the house, the commercial premises is operational immediately.
Features:
- Washing Machine Показать больше Показать меньше L’immeuble se divise de façon suivante :
Au rez-de-chaussée :
Un local commercial avec deux entrées, baies vitrées (28 m2) tableau électrique neuf, plancher bois en chêne.
La pièce de rangement à l’arrière (33 m2).
La cage d’escalier (6.7 m2).
La cuisine (14.5 m2).
La buanderie / cellier (4.8 m2).
La salle de douche/WC (3.9 m2) (à finir).
Au 1er étage :
La cage d’escalier, palier/verrière (23.7m2) et le couloir (13.4 m2).
Le séjour avec sa cheminée/poêle à bois (24.3 m2) et espace bureau (6.5 m2) vieux plancher bois au sol, pierres et poutres apparentes.
Une chambre avec sa douche et WC (18 m2).
Une chambre (7 m2).
Une chambre (13.1 m2).
Une salle de bains 3.2 m2).
Au 2ème étage :
Le grenier qui est partiellement aménageable.
Climatisation, tout à l’égout, électricité selon les normes en vigueur, ballon d’eau chaude.
Il y a des travaux de finitions à prévoir sur l’habitation, le local commercial est opérationnel tout de suite.
Features:
- Washing Machine Budynek jest podzielony w następujący sposób:
Na parterze:
Lokal usługowy z dwoma wejściami, wykuszem (28 m2), nowym panelem elektrycznym, dębową drewnianą podłogą.
Pomieszczenie magazynowe z tyłu (33 m2).
Klatka schodowa (6,7 m2).
Kuchnia (14,5 m2).
Pralnia / spiżarnia (4,8 m2).
Łazienka z prysznicem/WC (3,9 m2) (do wykończenia).
Na 1 piętrze:
Klatka schodowa, podest / szklany dach (23,7m2) i korytarz (13,4 m2).
Salon z kominkiem / piecem na drewno (24,3 m2) i powierzchnią biurową (6,5 m2), stara drewniana podłoga na ziemi, kamienie i odsłonięte belki.
Sypialnia z prysznicem i WC (18 m2).
Jedna sypialnia (7 m2).
Jedna sypialnia (13,1 m2).
Łazienka 3,2 m2).
Na 2 piętrze:
Poddasze, które jest częściowo zamienne.
Klimatyzacja, odwodnienie sieciowe, prąd zgodnie z obowiązującymi normami, zbiornik ciepłej wody.
W domu należy zaplanować prace wykończeniowe, lokal komercyjny działa natychmiast.
Features:
- Washing Machine The building is divided as follows:
On the ground floor:
A commercial premises with two entrances, bay windows (28 m2) new electrical panel, oak wooden floor.
The storage room at the back (33 m2).
The stairwell (6.7 m2).
The kitchen (14.5 m2).
The laundry room / pantry (4.8 m2).
The shower room/WC (3.9 m2) (to be finished).
On the 1st floor:
The stairwell, landing / glass roof (23.7m2) and the corridor (13.4 m2).
The living room with its fireplace / wood stove (24.3 m2) and office space (6.5 m2) old wooden floor on the ground, stones and exposed beams.
A bedroom with shower and toilet (18 m2).
One bedroom (7 m2).
One bedroom (13.1 m2).
A bathroom 3.2 m2).
On the 2nd floor:
The attic which is partially convertible.
Air conditioning, mains drainage, electricity according to current standards, hot water tank.
There is finishing work to be planned on the house, the commercial premises is operational immediately.
Features:
- Washing Machine