100 504 903 RUB
2 к
4 сп
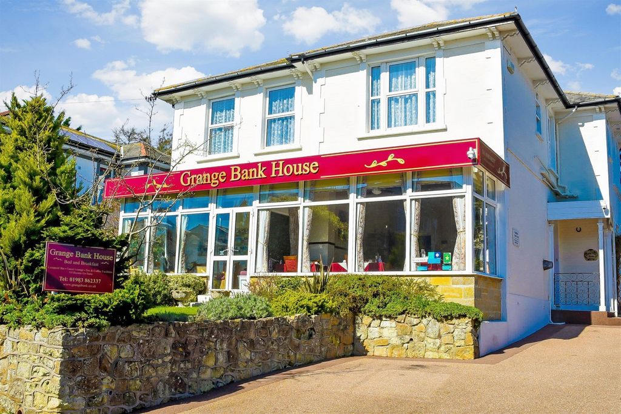
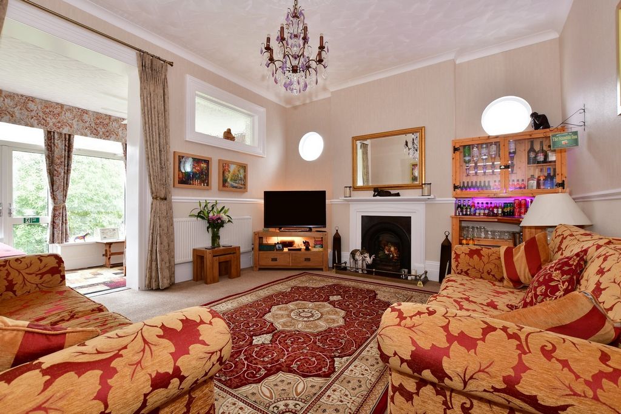
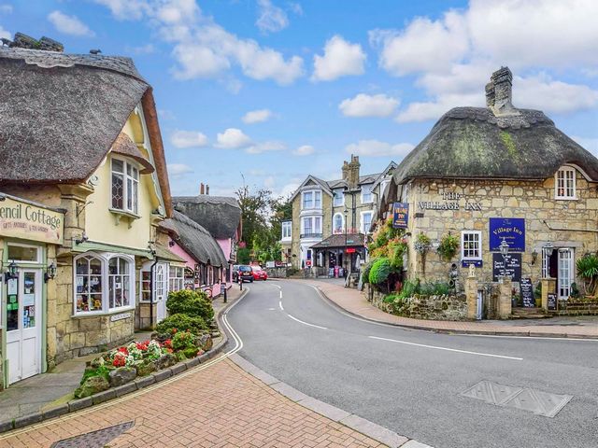
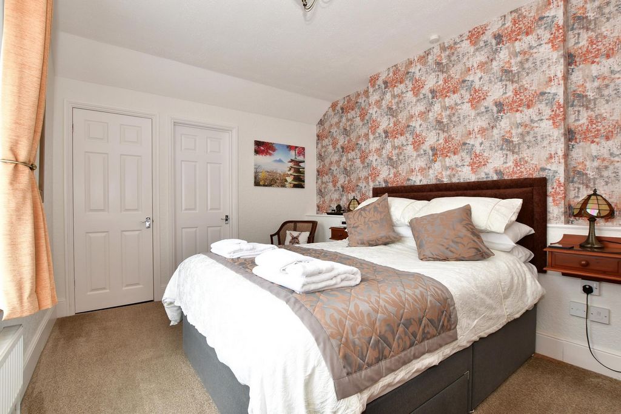
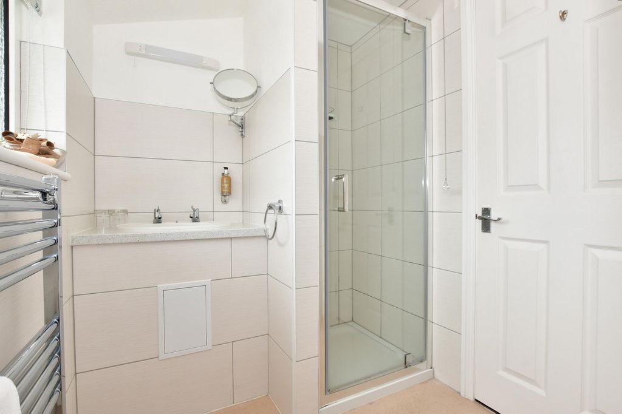

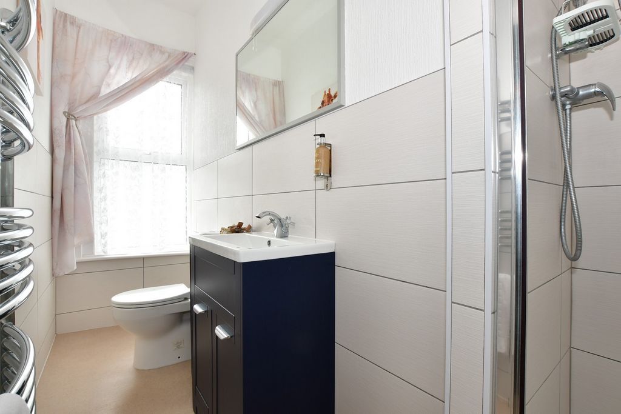
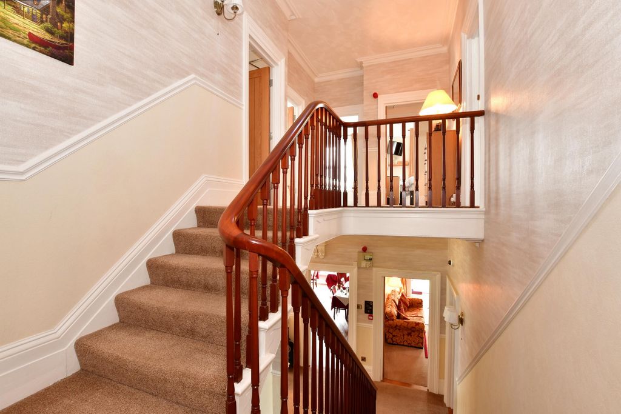
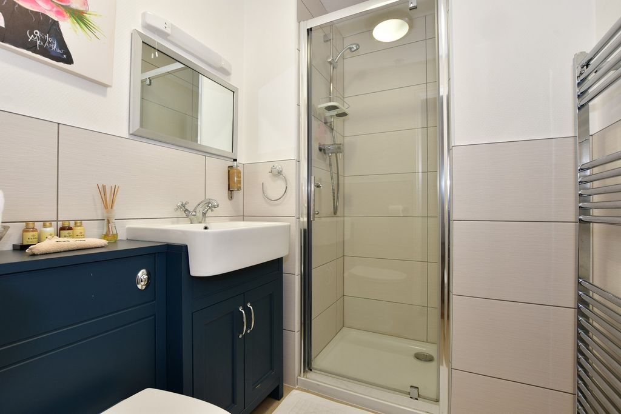
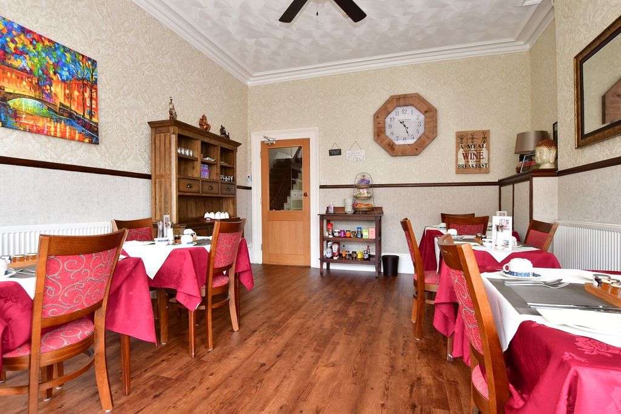
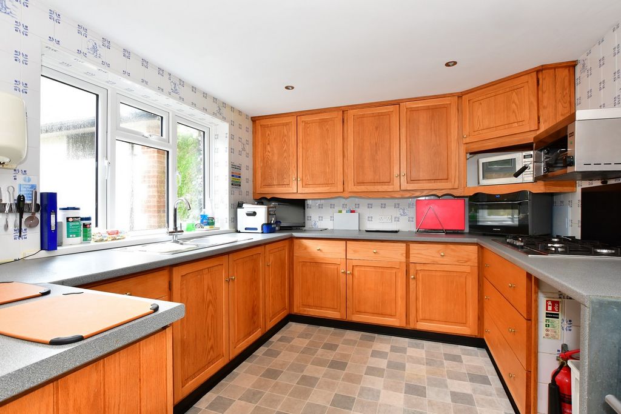
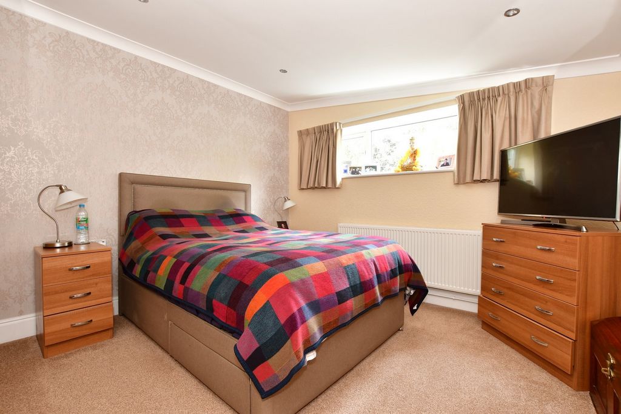
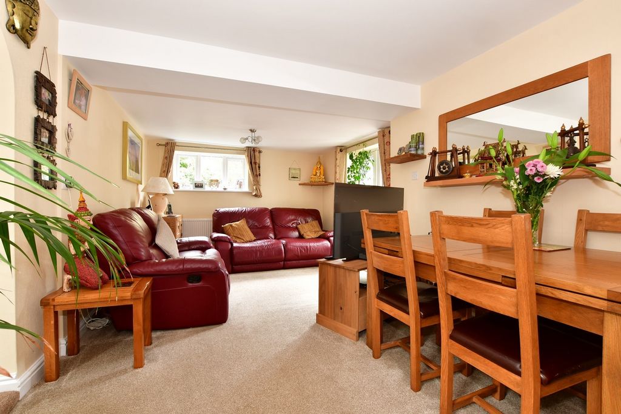
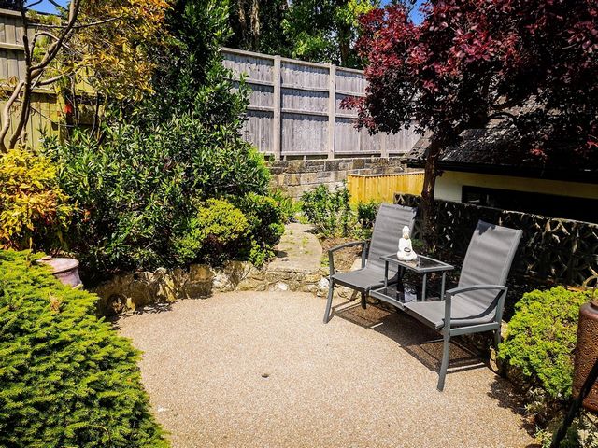
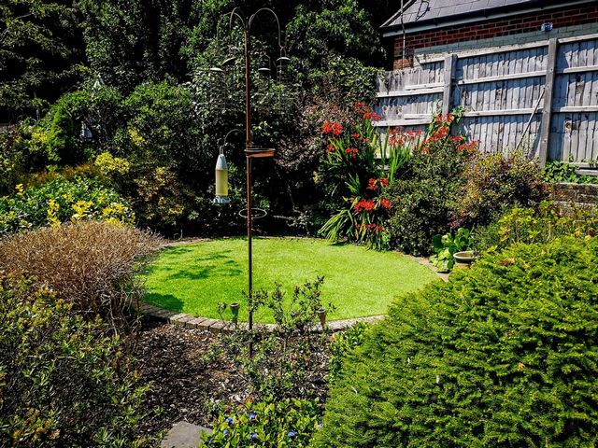


Features:
- Garage
- Garden
- Parking Показать больше Показать меньше An excellent opportunity has arisen to purchase the attractive Grange Bank House in the centre of Shanklin Old Village and continue the thriving and very highly thought of licenced bed and breakfast business with its top rating on TripAdvisor. This extended Victorian property has been sensitively updated by the current owners but still includes delightful period features such as high and coved ceilings, fireplaces, dado and picture rails as well as the original staircase. There is a self-contained owners’ accommodation with two double bedrooms, nine en-suite guest rooms including one with two bedrooms and visitor dining and sitting rooms together with a garage and a recently installed resin driveway where you can park up to nine cars. The guest house is set back from the road with a raised front lawn, shrub borders and a low wall flanking the drive that leads to the garage and the front porch with its charming wrought iron feature. The front door opens into the welcoming hall and the first room you come to is the bright and spacious guest dining room with a veritable wall of windows providing plenty of natural light. Next door is the warm and friendly lounge with a delightful cast iron fireplace and white mantlepiece as a focal point as well as open access to the charming sunroom that has French doors to the front garden. Also on the ground floor are two double guest rooms with fitted cupboards and en suite showers that are particularly ideal for guests who find the stairs difficult. The rest of the ground floor is currently designed as the current owners’ domain but obviously this more modern and flexible accommodation could be altered dependent on future requirements. It includes a separate entrance and a relaxing lounge/dining room with patio doors to the lower resin terrace as well as two double bedrooms, a bathroom, office and kitchen with an adjacent utility room. The kitchen provides appropriate facilities as a commercial kitchen for daily breakfasts but also as a ‘family’ kitchen for the rest of the day. It includes a Rangemaster cooker, a separate gas hob, grill and deep fat fryer as well as a hot cupboard to keep plates of food warm, two microwaves, an American fridge freezer, a new commercial dishwasher and a separate raw meat fridge. Off the first-floor galleried landing there are seven bedrooms including a family suite with a double and single room as well as a bathroom, two large doubles with en suite showers and fitted cupboards, two standard en suite doubles and two en suite singles. All the rooms are individually designed and create a family friendly ‘home-from-home’ atmosphere. Outside there are steps up to a circular resin patio that is surrounded by mature shrubs and trees and a circular artificial turn lawn providing pleasant places for both owners and guests to enjoy relaxing in the sunshine. The garage is partitioned to provide a secondary utility room with a commercial dryer and a large chest freezer as well as plenty of storage in the roof space.
Features:
- Garage
- Garden
- Parking Er is een uitstekende gelegenheid ontstaan om het aantrekkelijke Grange Bank House in het centrum van Shanklin Old Village te kopen en de bloeiende en zeer hoog aangeschreven bed and breakfast-activiteiten met een licentie voort te zetten met zijn topbeoordeling op TripAdvisor. Dit uitgebreide Victoriaanse pand is gevoelig bijgewerkt door de huidige eigenaren, maar bevat nog steeds prachtige historische kenmerken zoals hoge en inhammende plafonds, open haarden, dado en fotorails, evenals de originele trap. Er is een zelfstandige accommodatie voor eigenaren met twee slaapkamers, negen kamers met eigen badkamer, waaronder een met twee slaapkamers en eet- en zitkamers voor bezoekers, samen met een garage en een onlangs geïnstalleerde hars oprit waar u maximaal negen auto's kunt parkeren. Het pension ligt terug van de weg met een verhoogde voortuin, struikborders en een lage muur die de oprit flankeert die leidt naar de garage en de veranda met zijn charmante smeedijzeren functie. De voordeur opent in de gastvrije hal en de eerste kamer waar u komt is de lichte en ruime eetkamer met een ware muur van ramen die veel natuurlijk licht biedt. Naast de deur is de warme en vriendelijke lounge met een heerlijke gietijzeren open haard en witte mantel als middelpunt, evenals open toegang tot de charmante serre met openslaande deuren naar de voortuin. Ook op de begane grond zijn twee tweepersoonskamers met inbouwkasten en een eigen douche die bijzonder ideaal zijn voor gasten die de trap moeilijk vinden. De rest van de begane grond is momenteel ontworpen als het domein van de huidige eigenaren, maar uiteraard kan deze modernere en flexibelere accommodatie worden gewijzigd afhankelijk van toekomstige vereisten. Het omvat een aparte ingang en een ontspannende lounge / eetkamer met openslaande deuren naar het lagere harsterras, evenals twee slaapkamers, een badkamer, kantoor en keuken met een aangrenzende bijkeuken. De keuken biedt passende faciliteiten als commerciële keuken voor het dagelijkse ontbijt, maar ook als een 'familie' keuken voor de rest van de dag. Het omvat een Rangemaster-fornuis, een aparte gaskookplaat, grill en friteuse, evenals een hete kast om borden met voedsel warm te houden, twee magnetrons, een Amerikaanse koelkast met vriesvak, een nieuwe commerciële vaatwasser en een aparte koelkast met rauw vlees. Op de eerste verdieping zijn er zeven slaapkamers, waaronder een familiesuite met een tweepersoons- en eenpersoonskamer, evenals een badkamer, twee grote tweepersoonskamers met eigen douches en inbouwkasten, twee standaard en suite tweepersoonskamers en twee eenpersoonsbedden met eigen badkamer. Alle kamers zijn individueel ontworpen en creëren een gezinsvriendelijke 'thuis ver van huis' sfeer. Buiten zijn er trappen naar een cirkelvormige hars patio die is omgeven door volwassen struiken en bomen en een cirkelvormige kunstmatige draai gazon biedt aangename plaatsen voor zowel eigenaren als gasten om te genieten van ontspannen in de zon. De garage is verdeeld om een secundaire bijkeuken te bieden met een commerciële droger en een grote kistvriezer, evenals veel opslag in de dakruimte.
Features:
- Garage
- Garden
- Parking Es hat sich eine ausgezeichnete Gelegenheit ergeben, das attraktive Grange Bank House im Zentrum von Shanklin Old Village zu erwerben und das florierende und sehr hoch angesehene lizenzierte Bed & Breakfast-Geschäft mit seiner Top-Bewertung auf TripAdvisor fortzusetzen. Dieses erweiterte viktorianische Anwesen wurde von den jetzigen Besitzern sensibel aktualisiert, enthält aber immer noch reizvolle Stilelemente wie hohe und gewölbte Decken, Kamine, Dado und Bildschienen sowie die ursprüngliche Treppe. Es gibt eine in sich geschlossene Eigentümerunterkunft mit zwei Doppelzimmern, neun Gästezimmern mit eigenem Bad, darunter eines mit zwei Schlafzimmern und Besucher-Ess- und Wohnzimmern sowie einer Garage und einer kürzlich installierten Harzauffahrt, wo Sie bis zu neun Autos parken können. Das Gästehaus liegt abseits der Straße mit einem erhöhten Rasen, Strauchrabatten und einer niedrigen Mauer, die die Einfahrt flankiert, die zur Garage und zur Veranda mit ihrem charmanten schmiedeeisernen Merkmal führt. Die Eingangstür öffnet sich in die einladende Halle und der erste Raum, den Sie betreten, ist der helle und geräumige Speisesaal mit einer echten Fensterwand, die viel Tageslicht bietet. Nebenan befindet sich die warme und freundliche Lounge mit einem entzückenden gusseisernen Kamin und einem weißen Kaminsims als Mittelpunkt sowie offenem Zugang zum charmanten Wintergarten mit französischen Türen zum Vorgarten. Ebenfalls im Erdgeschoss befinden sich zwei Doppelzimmer mit Einbauschränken und Duschen, die sich besonders für Gäste eignen, die die Treppe schwierig finden. Der Rest des Erdgeschosses ist derzeit als Domäne der derzeitigen Eigentümer konzipiert, aber natürlich könnte diese modernere und flexiblere Unterkunft je nach zukünftigen Anforderungen geändert werden. Es verfügt über einen separaten Eingang und ein entspannendes Wohn- / Esszimmer mit Terrassentüren zur unteren Harzterrasse sowie zwei Schlafzimmer, ein Badezimmer, ein Büro und eine Küche mit angrenzendem Hauswirtschaftsraum. Die Küche bietet geeignete Einrichtungen als Großküche für das tägliche Frühstück, aber auch als "Familienküche" für den Rest des Tages. Es umfasst einen Rangemaster-Herd, einen separaten Gasherd, einen Grill und eine Fritteuse sowie einen heißen Schrank, um Teller mit Speisen warm zu halten, zwei Mikrowellen, einen amerikanischen Kühlschrank mit Gefrierfach, einen neuen kommerziellen Geschirrspüler und einen separaten Rohfleischkühlschrank. Neben dem Treppenabsatz im ersten Stock befinden sich sieben Schlafzimmer, darunter eine Familiensuite mit einem Doppel- und Einzelzimmer sowie einem Badezimmer, zwei großen Doppelzimmern mit eigener Dusche und Einbauschränken, zwei Standard-Doppelzimmern mit eigenem Bad und zwei Einzelbetten mit eigenem Bad. Alle Zimmer sind individuell gestaltet und vermitteln eine familienfreundliche Atmosphäre. Draußen gibt es Stufen zu einer kreisförmigen Harzterrasse, die von alten Sträuchern und Bäumen umgeben ist, und einem kreisförmigen künstlichen Rasen, der sowohl Eigentümern als auch Gästen angenehme Plätze bietet, um sich in der Sonne zu entspannen. Die Garage ist unterteilt, um einen zweiten Hauswirtschaftsraum mit einem gewerblichen Trockner und einer großen Gefriertruhe sowie viel Stauraum im Dachraum zu bieten.
Features:
- Garage
- Garden
- Parking Une excellente opportunité s’est présentée d’acheter l’attrayant Grange Bank House dans le centre de Shanklin Old Village et de poursuivre l’entreprise florissante et très appréciée des chambres d’hôtes agréées avec sa meilleure note sur TripAdvisor. Cette propriété victorienne étendue a été mise à jour avec sensibilité par les propriétaires actuels, mais comprend toujours de charmantes caractéristiques d’époque telles que des plafonds hauts et convoités, des cheminées, des dado et des cimaises ainsi que l’escalier d’origine. Il y a un hébergement indépendant des propriétaires avec deux chambres doubles, neuf chambres avec salle de bains privative, dont une avec deux chambres et salle à manger et salon pour les visiteurs, ainsi qu’un garage et une allée en résine récemment installée où vous pouvez garer jusqu’à neuf voitures. La maison d’hôtes est en retrait de la route avec une pelouse surélevée, des bordures d’arbustes et un muret flanquant l’allée qui mène au garage et au porche avec sa charmante caractéristique en fer forgé. La porte d’entrée s’ouvre sur le hall accueillant et la première pièce où vous arrivez est la salle à manger lumineuse et spacieuse avec un véritable mur de fenêtres offrant beaucoup de lumière naturelle. À côté se trouve le salon chaleureux et convivial avec une charmante cheminée en fonte et un manteau blanc comme point focal ainsi qu’un accès ouvert à la charmante véranda qui a des portes françaises sur le jardin avant. Également au rez-de-chaussée se trouvent deux chambres doubles avec placards et douches privatives qui sont particulièrement idéales pour les clients qui trouvent les escaliers difficiles. Le reste du rez-de-chaussée est actuellement conçu comme le domaine des propriétaires actuels, mais il est évident que cet hébergement plus moderne et flexible pourrait être modifié en fonction des besoins futurs. Il comprend une entrée séparée et un salon / salle à manger relaxant avec portes-fenêtres donnant sur la terrasse inférieure en résine ainsi que deux chambres doubles, une salle de bains, un bureau et une cuisine avec une buanderie adjacente. La cuisine offre des installations appropriées comme cuisine commerciale pour les petits déjeuners quotidiens, mais aussi comme cuisine « familiale » pour le reste de la journée. Il comprend une cuisinière Rangemaster, une cuisinière à gaz séparée, un gril et une friteuse à graisse ainsi qu’une armoire chaude pour garder les assiettes d’aliments au chaud, deux micro-ondes, un réfrigérateur-congélateur américain, un nouveau lave-vaisselle commercial et un réfrigérateur séparé à base de viande crue. Hors du palier du premier étage, il y a sept chambres, dont une suite familiale avec une chambre double et simple ainsi qu’une salle de bains, deux grandes doubles avec douche et placards, deux doubles standard avec salle de bains et deux chambres simples. Toutes les chambres sont conçues individuellement et créent une atmosphère familiale « chez-soi ». Dehors, il y a des marches jusqu’à un patio circulaire en résine entouré d’arbustes et d’arbres matures et une pelouse circulaire artificielle offrant des endroits agréables pour les propriétaires et les invités pour se détendre au soleil. Le garage est cloisonné pour fournir une buanderie secondaire avec une sécheuse commerciale et un grand congélateur coffre ainsi que beaucoup de rangement dans l’espace de toit.
Features:
- Garage
- Garden
- Parking Ha surgido una excelente oportunidad para comprar el atractivo Grange Bank House en el centro de Shanklin Old Village y continuar con el próspero y muy apreciado negocio de bed and breakfast con licencia con su máxima calificación en TripAdvisor. Esta propiedad victoriana ampliada ha sido actualizada con sensibilidad por los propietarios actuales, pero aún incluye encantadoras características de época, como techos altos y abovedados, chimeneas, dados y rieles para cuadros, así como la escalera original. Hay un alojamiento independiente para propietarios con dos habitaciones dobles, nueve habitaciones con baño, incluida una con dos dormitorios, y comedores y salas de estar para visitantes, junto con un garaje y un camino de entrada de resina recientemente instalado donde se pueden estacionar hasta nueve autos. La casa de huéspedes está alejada de la carretera con un césped delantero elevado, bordes de arbustos y un muro bajo que flanquea el camino que conduce al garaje y al porche delantero con su encantadora característica de hierro forjado. La puerta de entrada se abre al vestíbulo de bienvenida y la primera habitación a la que se llega es el amplio y luminoso comedor de invitados con una verdadera pared de ventanas que proporcionan mucha luz natural. Al lado se encuentra el cálido y acogedor salón con una encantadora chimenea de hierro fundido y una repisa blanca como punto focal, así como acceso abierto a la encantadora terraza acristalada que tiene puertas francesas al jardín delantero. También en la planta baja hay dos habitaciones dobles con armarios empotrados y duchas en suite que son especialmente ideales para los huéspedes que encuentran dificultades para subir las escaleras. El resto de la planta baja está concebida actualmente como el dominio de los actuales propietarios, pero obviamente este alojamiento, más moderno y flexible, podría modificarse en función de las necesidades futuras. Incluye una entrada independiente y un relajante salón / comedor con puertas que dan a la terraza inferior de resina, así como dos dormitorios dobles, un baño, oficina y cocina con un lavadero adyacente. La cocina ofrece instalaciones adecuadas como cocina comercial para los desayunos diarios, pero también como cocina "familiar" para el resto del día. Incluye una cocina Rangemaster, una placa de gas, una parrilla y una freidora separadas, así como un armario caliente para mantener calientes los platos de comida, dos microondas, un refrigerador con congelador americano, un nuevo lavavajillas comercial y un refrigerador de carne cruda separado. Fuera del rellano con galería del primer piso hay siete dormitorios, incluida una suite familiar con una habitación doble e individual, así como un baño, dos dobles grandes con duchas en suite y armarios empotrados, dos dobles estándar en suite y dos individuales en suite. Todas las habitaciones están diseñadas individualmente y crean un ambiente familiar de "hogar lejos del hogar". En el exterior hay escalones que conducen a un patio circular de resina que está rodeado de arbustos y árboles maduros y un césped artificial circular que proporciona lugares agradables para que tanto los propietarios como los huéspedes disfruten relajándose bajo el sol. El garaje está dividido para proporcionar un lavadero secundario con una secadora comercial y un congelador grande, así como mucho espacio de almacenamiento en el espacio del techo.
Features:
- Garage
- Garden
- Parking