КАРТИНКИ ЗАГРУЖАЮТСЯ...
Дом (Продажа)
Ссылка:
EDEN-T85590772
/ 85590772
Ссылка:
EDEN-T85590772
Страна:
IT
Город:
Cannobio
Почтовый индекс:
28822
Категория:
Жилая
Тип сделки:
Продажа
Тип недвижимости:
Дом
Площадь:
1 200 м²
Комнат:
14
Спален:
12
ПОХОЖИЕ ОБЪЯВЛЕНИЯ
ЦЕНЫ ЗА М² НЕДВИЖИМОСТИ В СОСЕДНИХ ГОРОДАХ
| Город |
Сред. цена м2 дома |
Сред. цена м2 квартиры |
|---|---|---|
| Варесе | 179 134 RUB | 198 746 RUB |
| Комо | 206 506 RUB | 229 057 RUB |
| Ломбардия | 185 366 RUB | 245 641 RUB |
| Брешиа | 209 766 RUB | 237 404 RUB |
| Лез-Уш | 626 836 RUB | 554 370 RUB |
| Сен-Жерве-ле-Бен | 480 859 RUB | 466 136 RUB |
| Пасси | 346 138 RUB | 317 862 RUB |
| Комблу | - | 538 064 RUB |
| Межев | - | 923 206 RUB |
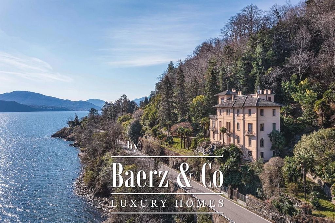
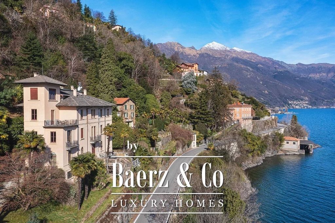
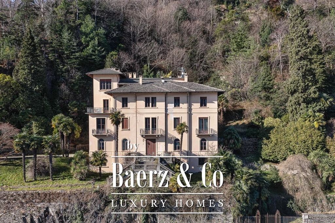
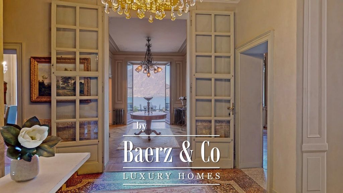
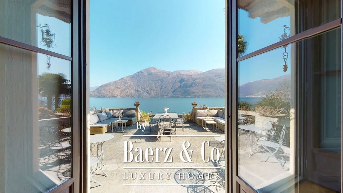
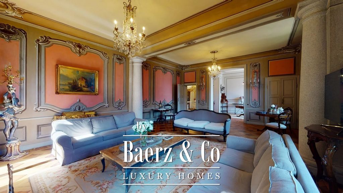
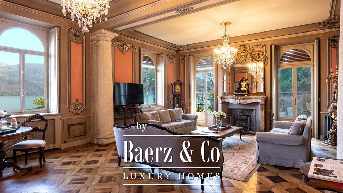
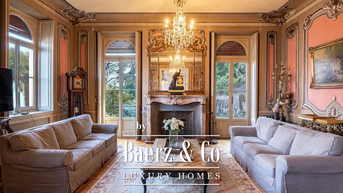
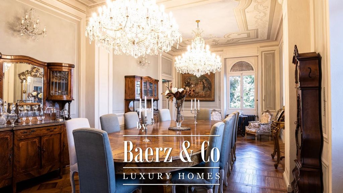
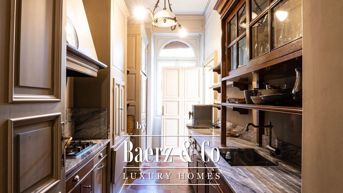
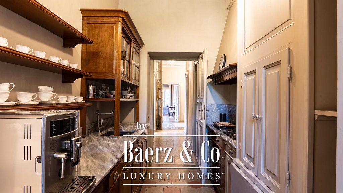
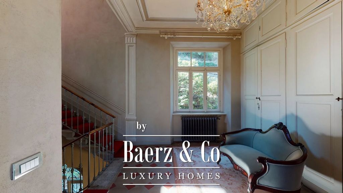
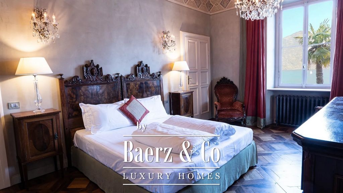
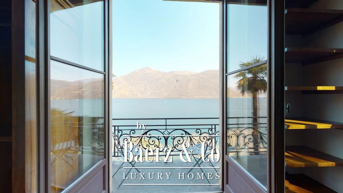
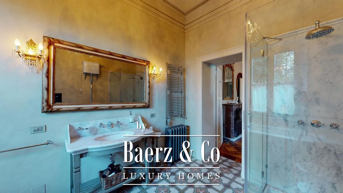
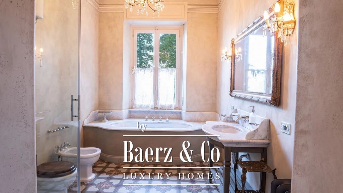
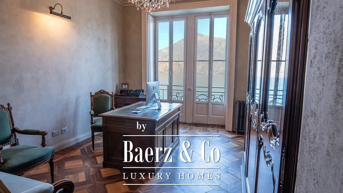
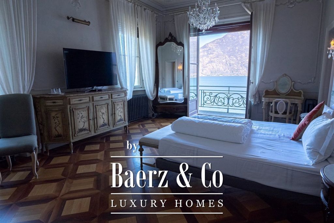
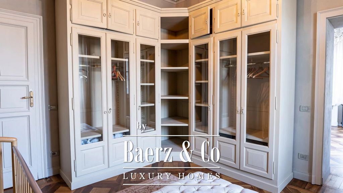
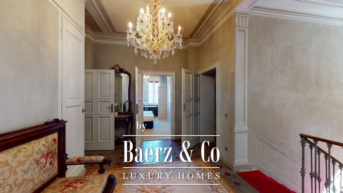
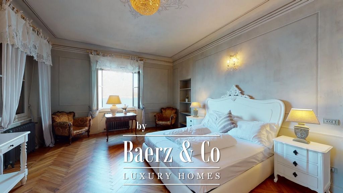
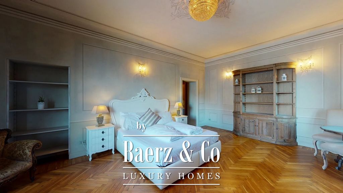
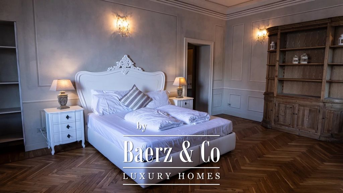
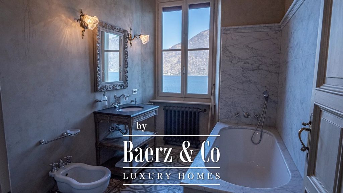
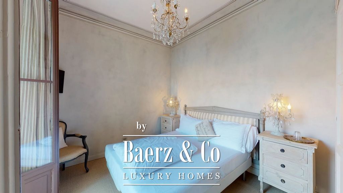
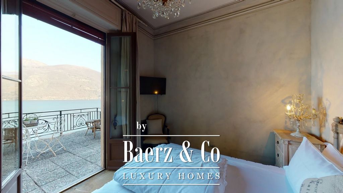
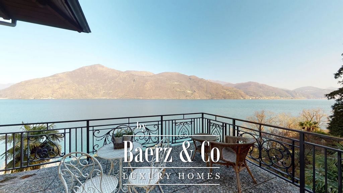
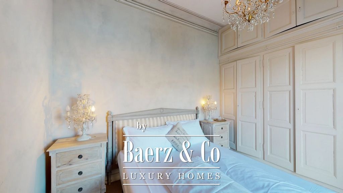
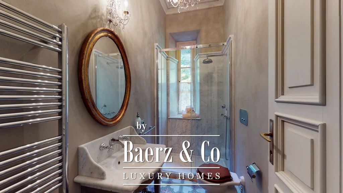
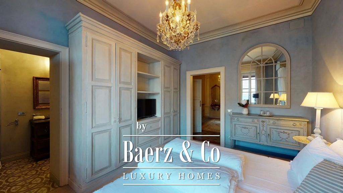
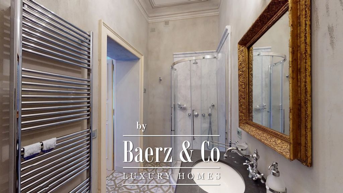
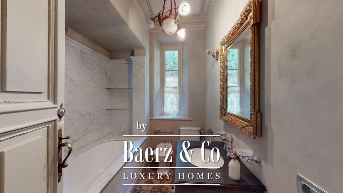
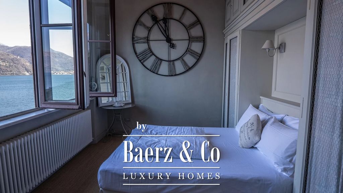
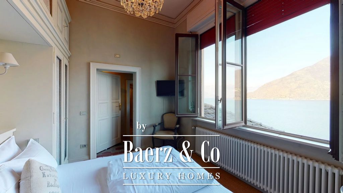
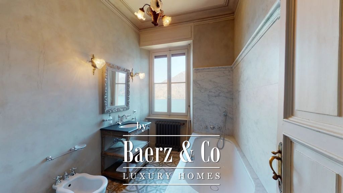
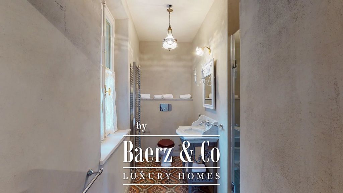
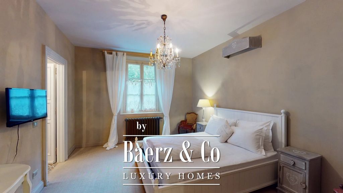
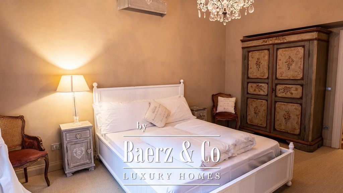
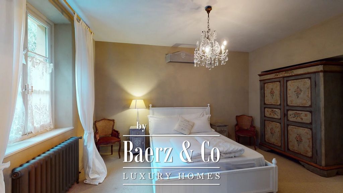
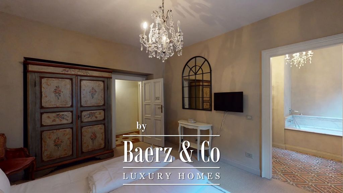
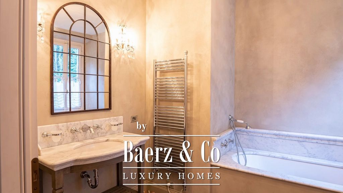
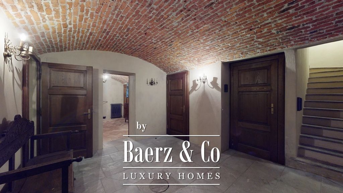
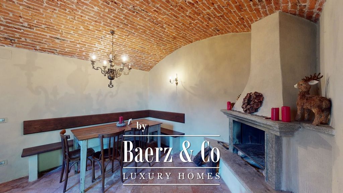
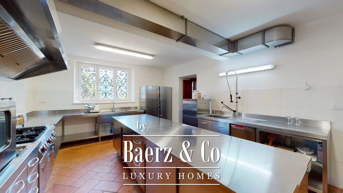
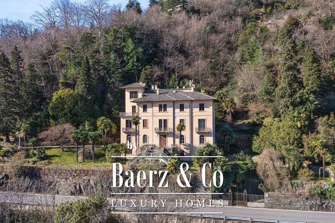
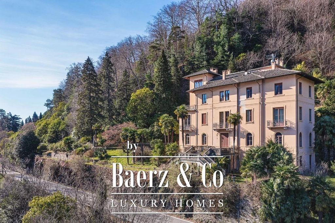
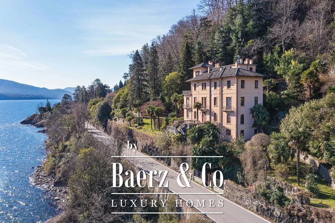
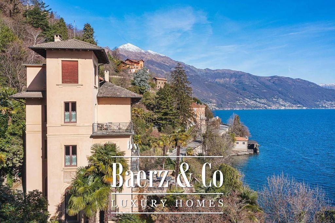
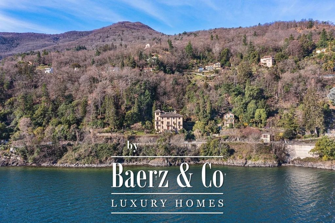
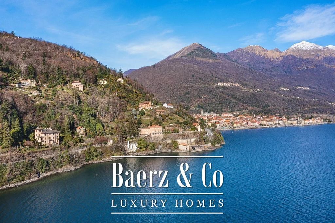
It has a park planted with century-old trees and covers an area of approximately 15,000 square metres. The park also includes a 150 sqm outbuilding, which has been completely renovated and furnished. The villa's interior consists on the ground floor of the main entrance, with the reception hall with an original fireplace, a sitting room leading onto a large terrace, the dining room, kitchen and guest bathroom. The floors in the representative part are the original inlaid parquet.
On the first floor there are two suites consisting of large rooms, a private bathroom with whirlpool tub, shower and walk-in wardrobe, and another bedroom with a bathroom. On the second floor there are four bedrooms with four bathrooms. On the third three bedrooms with three bathrooms. In the basement you will find the relaxation area as well as a tavern, a gym and an industrial kitchen with dumbwaiter. The property is ideal for personal use or an elegant B&B. Two wine cellars and a laundry room are also located in the basement. The large patio in front overlooks the lake. The outbuilding consists of a garage, a living room with kitchen and a bathroom, and on the upper floor two bedrooms and another bathroom. The property has a garden by the lake with a dock to be renovated.
The information provided is indicative only and has no contractual value. Показать больше Показать меньше Prestigious period villa, located in Cannobio, a few km from the Swiss border. This historic lakefront residence offers breathtaking views of the Lombard shore, Switzerland, as well as the typical villages perched on its shores. It is perfectly restored, the work was carried out in 2011 preserving the style and atmosphere of the past while retaining the original materials. At the same time, the installations are all at the highest level of current technology
It has a park planted with century-old trees and covers an area of approximately 15,000 square metres. The park also includes a 150 sqm outbuilding, which has been completely renovated and furnished. The villa's interior consists on the ground floor of the main entrance, with the reception hall with an original fireplace, a sitting room leading onto a large terrace, the dining room, kitchen and guest bathroom. The floors in the representative part are the original inlaid parquet.
On the first floor there are two suites consisting of large rooms, a private bathroom with whirlpool tub, shower and walk-in wardrobe, and another bedroom with a bathroom. On the second floor there are four bedrooms with four bathrooms. On the third three bedrooms with three bathrooms. In the basement you will find the relaxation area as well as a tavern, a gym and an industrial kitchen with dumbwaiter. The property is ideal for personal use or an elegant B&B. Two wine cellars and a laundry room are also located in the basement. The large patio in front overlooks the lake. The outbuilding consists of a garage, a living room with kitchen and a bathroom, and on the upper floor two bedrooms and another bathroom. The property has a garden by the lake with a dock to be renovated.
The information provided is indicative only and has no contractual value. Prestigieuze historische villa, gelegen in Cannobio, een paar km van de Zwitserse grens. Dit historische herenhuis aan het meer biedt een adembenemend uitzicht op de Lombardische kust, Zwitserland en de typische dorpjes aan de oevers. Het is perfect gerestaureerd, de werkzaamheden werden uitgevoerd in 2011 met behoud van de stijl en de sfeer van het verleden en met behoud van de originele materialen. Tegelijkertijd zijn alle installaties op het hoogste niveau van de huidige technologie.
Het park is beplant met eeuwenoude bomen en beslaat een oppervlakte van ongeveer 15.000 vierkante meter. Bij het park hoort ook een bijgebouw van 150 vierkante meter, dat volledig is gerenoveerd en ingericht. Het interieur van de villa bestaat op de begane grond uit de hoofdingang, met de ontvangsthal met een originele open haard, een zitkamer die uitkomt op een groot terras, de eetkamer, de keuken en de gastenbadkamer. De vloeren in het representatieve gedeelte zijn het originele ingelegde parket.
Op de eerste verdieping bevinden zich twee suites bestaande uit grote kamers, een eigen badkamer met bubbelbad, douche en inloopkast, en nog een slaapkamer met een badkamer. Op de tweede verdieping zijn er vier slaapkamers met vier badkamers. Op de derde drie slaapkamers met drie badkamers. In de kelder bevindt zich de ontspanningsruimte, evenals een taverne, een fitnessruimte en een industriële keuken met etenslift. Het pand is ideaal voor persoonlijk gebruik of voor een elegante B&B. Twee wijnkelders en een wasruimte bevinden zich ook in de kelder. De grote patio aan de voorkant kijkt uit over het meer. Het bijgebouw bestaat uit een garage, een woonkamer met keuken en een badkamer, en op de bovenverdieping twee slaapkamers en nog een badkamer. Het pand heeft een tuin bij het meer met een te renoveren steiger.
De verstrekte informatie dient uitsluitend ter informatie en heeft geen contractuele waarde. Prestigeträchtige historische Villa in Cannobio, nur wenige Kilometer von der Schweizer Grenze entfernt. Dieses historische Herrenhaus am See bietet einen atemberaubenden Blick auf die lombardische Küste, die Schweiz und die typischen Dörfer an seinen Ufern. Es wurde perfekt restauriert, die Arbeiten wurden 2011 durchgeführt, wobei der Stil und die Atmosphäre der Vergangenheit erhalten blieben, während die ursprünglichen Materialien erhalten blieben. Dabei sind alle Anlagen auf dem höchsten Stand der Technik.
Der Park ist mit jahrhundertealten Bäumen bepflanzt und erstreckt sich über eine Fläche von etwa 15.000 Quadratmetern. Zum Park gehört auch ein 150 Quadratmeter großes Nebengebäude, das komplett renoviert und möbliert wurde. Das Innere der Villa besteht im Erdgeschoss des Haupteingangs mit der Empfangshalle mit einem originalen Kamin, einem Wohnzimmer mit Zugang zu einer großen Terrasse, dem Esszimmer, der Küche und dem Gästebad. Die Böden im repräsentativen Bereich sind original Intarsienparkett.
Im ersten Stock befinden sich zwei Suiten, bestehend aus großen Zimmern, einem en-suite Badezimmer mit Whirlpool-Badewanne, Dusche und begehbarem Kleiderschrank und einem weiteren Schlafzimmer mit Bad. Im zweiten Stock befinden sich vier Schlafzimmer mit vier Bädern. Im dritten befinden sich drei Schlafzimmer mit drei Bädern. Im Untergeschoss befindet sich der Ruhebereich, sowie eine Taverne, ein Fitnessraum und eine Großküche mit Lebensmittelaufzug. Das Anwesen ist ideal für den persönlichen Gebrauch oder für ein elegantes B&B. Zwei Weinkeller und eine Waschküche befinden sich ebenfalls im Untergeschoss. Die große Terrasse an der Vorderseite bietet Blick auf den See. Das Nebengebäude besteht aus einer Garage, einem Wohnzimmer mit Küche und einem Badezimmer sowie im Obergeschoss zwei Schlafzimmern und einem weiteren Badezimmer. Das Anwesen verfügt über einen Garten am See mit einem zu renovierenden Steg.
Die bereitgestellten Informationen dienen nur zu Informationszwecken und haben keinen vertraglichen Wert. Prestižní dobová vila, která se nachází v Cannobio, pár km od švýcarských hranic. Tato historická rezidence na břehu jezera nabízí úchvatný výhled na lombardské pobřeží ve Švýcarsku i na typické vesnice posazené na jeho březích. Je dokonale zrestaurovaný, práce byly provedeny v roce 2011 se zachováním stylu a atmosféry minulosti při zachování původních materiálů. Zároveň jsou všechny instalace na nejvyšší technologické úrovni současné technologie
Má park osázený stoletými stromy a rozkládá se na ploše přibližně 15 000 metrů čtverečních. Součástí parku je také hospodářská budova o rozloze 150 m², která byla kompletně zrekonstruována a zařízena. Interiér vily se skládá z přízemí hlavního vchodu, kde se nachází přijímací hala s původním krbem, obývací pokoj vedoucí na velkou terasu, jídelna, kuchyň a koupelna pro hosty. Podlahy v reprezentativní části jsou původní intarzované parkety.
V prvním patře se nachází dva apartmány skládající se z velkých pokojů, vlastní koupelny s vířivou vanou, sprchovým koutem a šatnou a další ložnice s koupelnou. Ve druhém patře jsou čtyři ložnice se čtyřmi koupelnami. Na třetím tři ložnice se třemi koupelnami. V suterénu najdete odpočinkovou zónu, dále hospodu, posilovnu a industriální kuchyni s číšníkem. Nemovitost je ideální pro osobní použití nebo elegantní B & B. V suterénu se nachází také dva vinné sklepy a prádelna. Z velké terasy před domem je výhled na jezero. Přístavek se skládá z garáže, obývacího pokoje s kuchyní a koupelnou a v horním patře ze dvou ložnic a další koupelny. K dispozici je zahrada u jezera s přístavištěm, které má být rekonstruováno.
Poskytnuté informace jsou pouze orientační a nemají žádnou smluvní hodnotu.