202 185 983 RUB
4 сп
350 м²
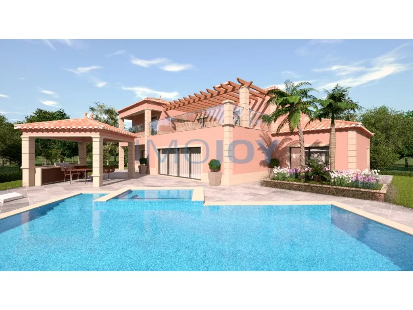

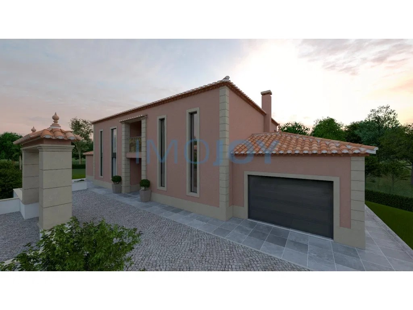
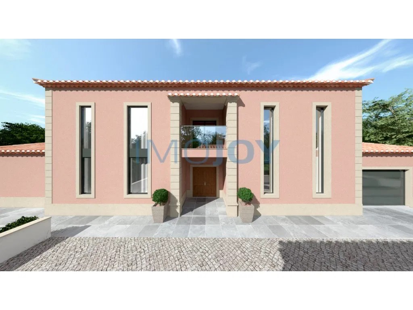
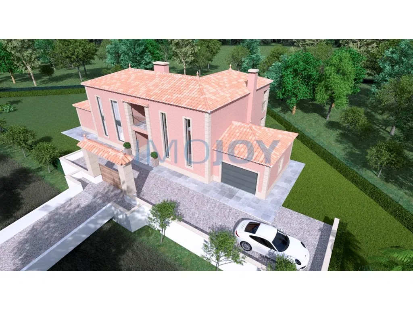
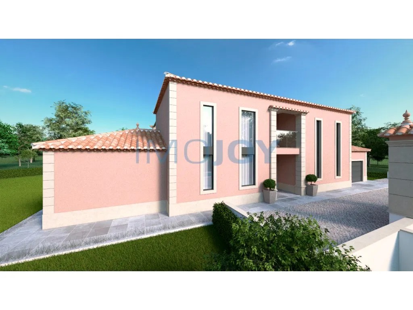
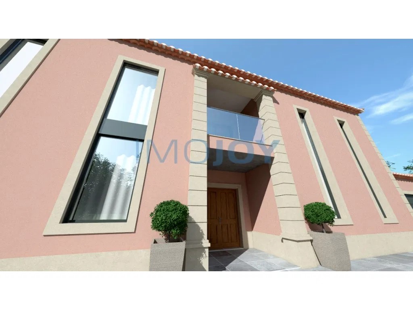
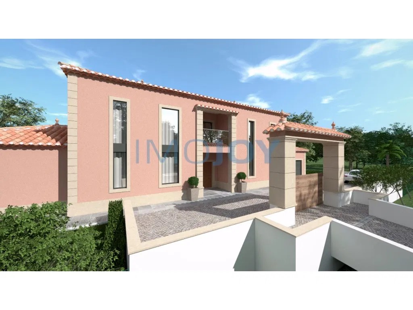
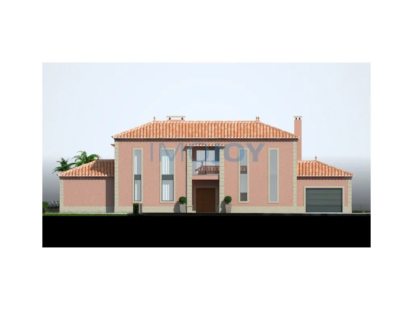
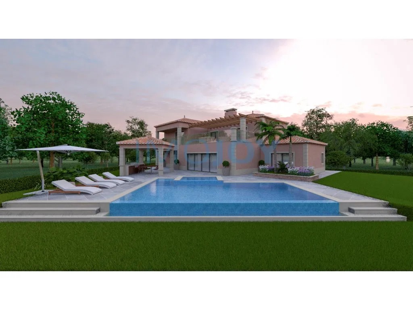
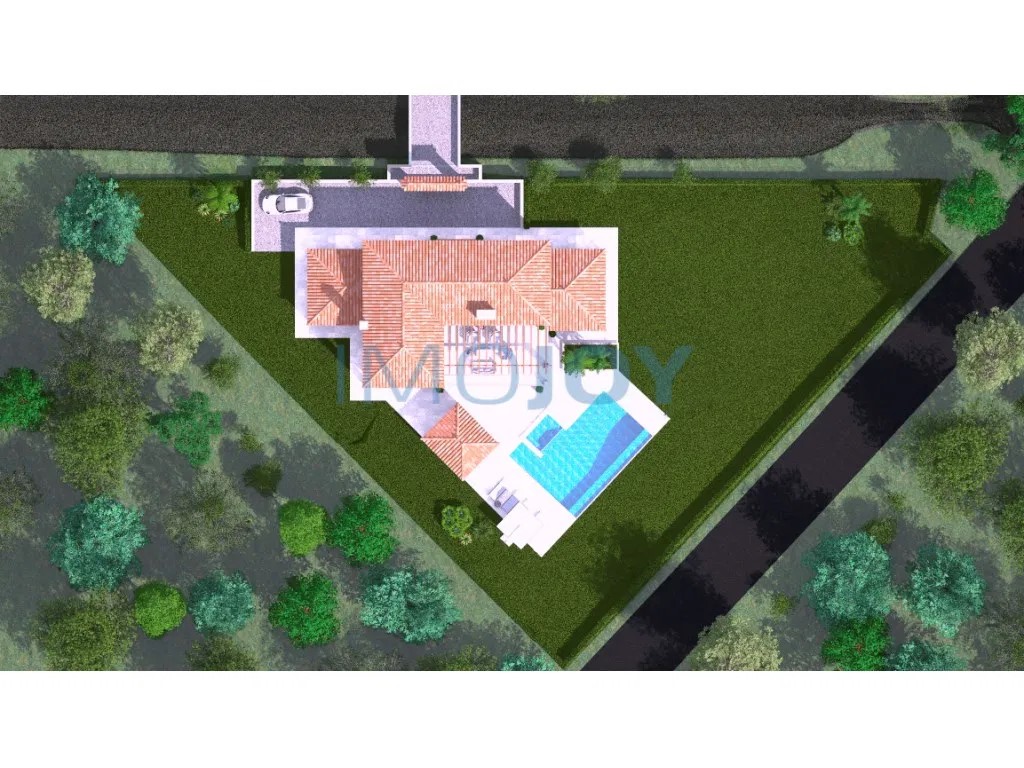
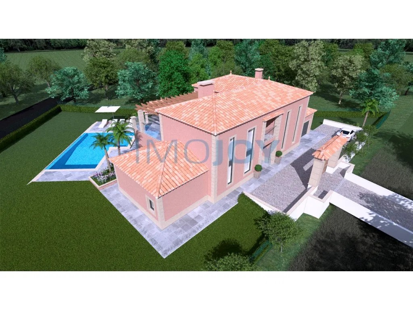
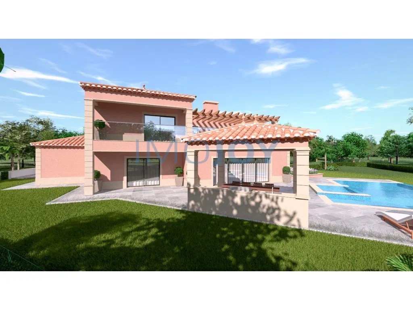
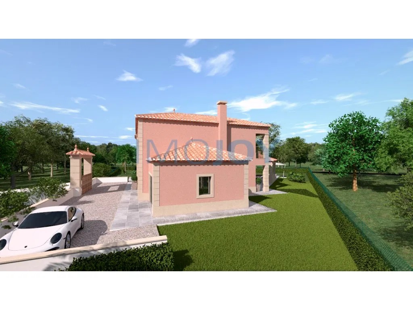
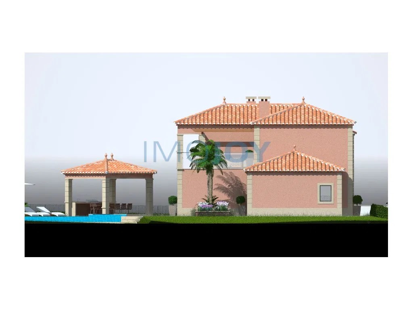
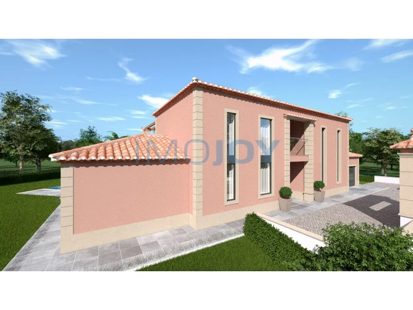
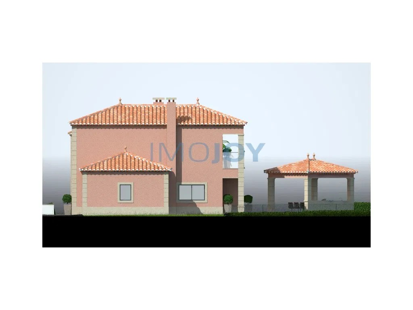
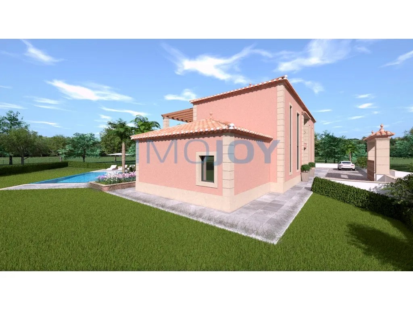
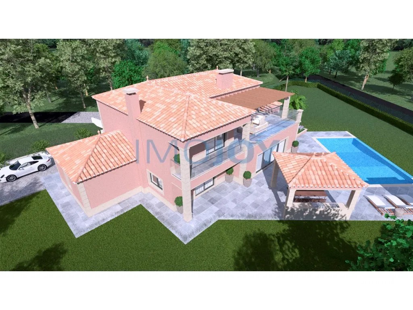
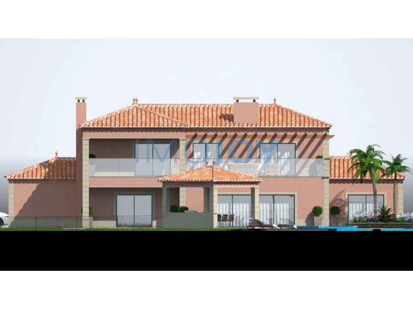
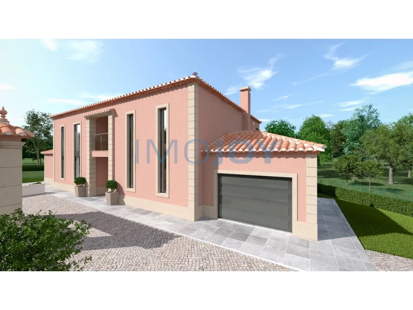
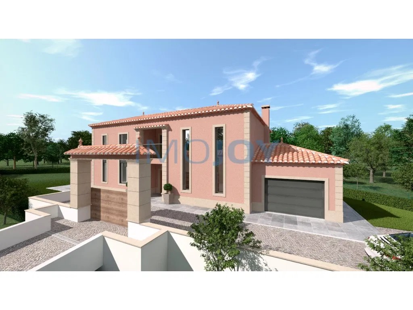

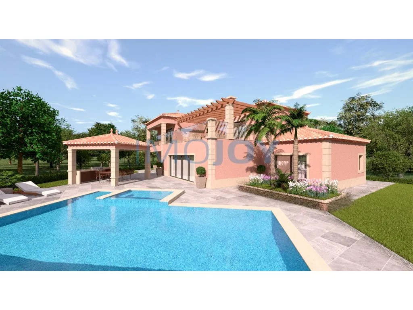
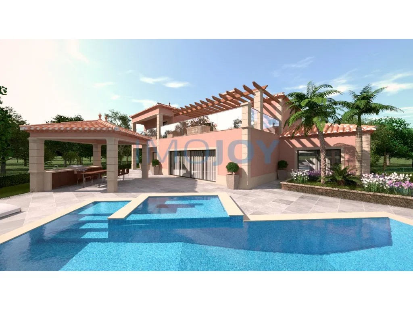
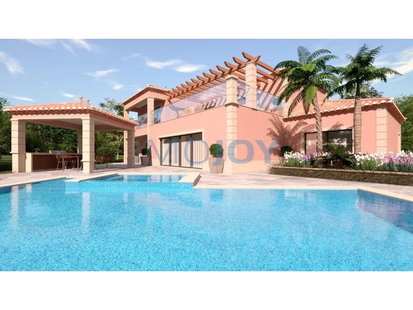
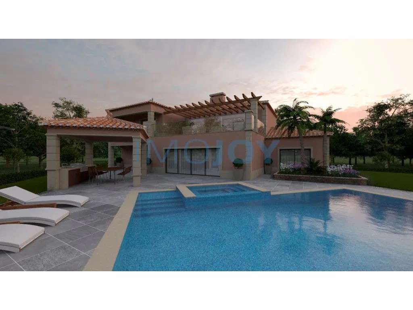
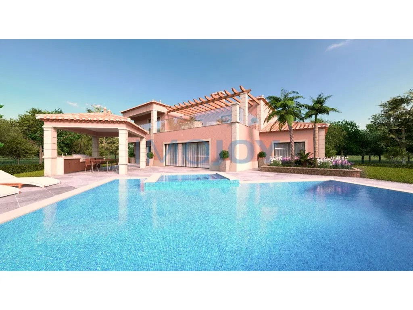
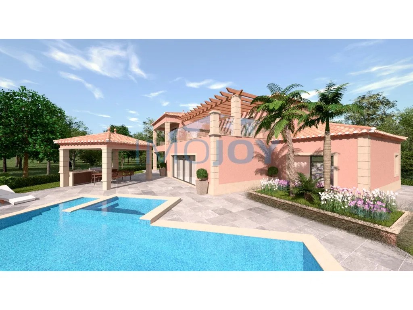
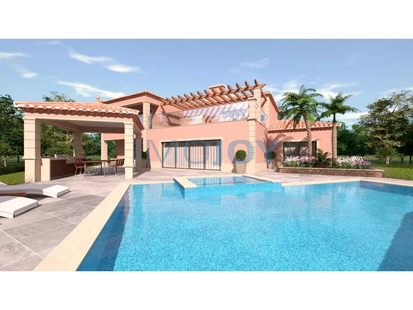
O lote tem 1360 m2 e a moradia é composta por R/C e primeiro andar.
No R/ C podemos encontrar Hall de Entrada, Sala com lareira, Dois Quartos em suite, Casa de Banho de serviço, Cozinha toda equipada, Lavandaria, Despensa, Dois terraços cobertos e uma grande garagem.
No primeiro andar podemos encontrar Dois Quartos em suite e com zona de vestuário.
Também podemos encontrar dois terraços cobertos e um grande terraço descoberto.
A moradia vai ficar equipada com piso radiante, domótica, bomba de calor, painéis fotovoltaicos, aspiração central e ar condicionado.
Legendas de áreas:
Rés do Chão:
Área de Implantação: 218.50m2
Área Construção Fechada: 206.20m2
Área Terraços Cobertos: 12.35m2
Área Total de Construção: 218.50m2
Totais:
Área de construção fechada no R/C 206.20m2
Área de construção fechada no 1º andar 111.00m2
Área Total de construção 317.20m2
Categoria Energética: A
This villa is situated in a prime area in Alvor, next to the Penina Golf Course, the entrance to the motorway and the famous Village of Alvor.
The plot has 1360 m2 and the villa is composed of R / C and first floor.
On the r / c we can find Entrance Hall, Living room with fireplace, Two bedrooms en suite, Bathroom service, Fully equipped kitchen, Laundry, Pantry, Two covered terraces and a large garage.
On the first floor we can find Two bedrooms en suite and with clothing area.
We can also find two covered terraces and a large uncovered terrace.
The villa will be equipped with underfloor heating, home automation, heat pump, photovoltaic panels, central vacuum and air conditioning.
Area captions:
Ground Floor:
Deployment Area: 218.50m2
Closed Construction Area: 206.20m2
Covered Terraces Area: 12.35m2
Total Construction Area: 218.50m2
Total:
Closed construction area at R/C 206.20m2
Closed construction area on 1st floor 111.00m2
Total construction area 317.20m2
Energy Rating: A Показать больше Показать меньше Esta moradia está situada numa zona nobre em Alvor, junto ao Campo de Golf da Penina, da entrada para a autoestrada e da famosa Vila de Alvor.
O lote tem 1360 m2 e a moradia é composta por R/C e primeiro andar.
No R/ C podemos encontrar Hall de Entrada, Sala com lareira, Dois Quartos em suite, Casa de Banho de serviço, Cozinha toda equipada, Lavandaria, Despensa, Dois terraços cobertos e uma grande garagem.
No primeiro andar podemos encontrar Dois Quartos em suite e com zona de vestuário.
Também podemos encontrar dois terraços cobertos e um grande terraço descoberto.
A moradia vai ficar equipada com piso radiante, domótica, bomba de calor, painéis fotovoltaicos, aspiração central e ar condicionado.
Legendas de áreas:
Rés do Chão:
Área de Implantação: 218.50m2
Área Construção Fechada: 206.20m2
Área Terraços Cobertos: 12.35m2
Área Total de Construção: 218.50m2
Totais:
Área de construção fechada no R/C 206.20m2
Área de construção fechada no 1º andar 111.00m2
Área Total de construção 317.20m2
Categoria Energética: A
This villa is situated in a prime area in Alvor, next to the Penina Golf Course, the entrance to the motorway and the famous Village of Alvor.
The plot has 1360 m2 and the villa is composed of R / C and first floor.
On the r / c we can find Entrance Hall, Living room with fireplace, Two bedrooms en suite, Bathroom service, Fully equipped kitchen, Laundry, Pantry, Two covered terraces and a large garage.
On the first floor we can find Two bedrooms en suite and with clothing area.
We can also find two covered terraces and a large uncovered terrace.
The villa will be equipped with underfloor heating, home automation, heat pump, photovoltaic panels, central vacuum and air conditioning.
Area captions:
Ground Floor:
Deployment Area: 218.50m2
Closed Construction Area: 206.20m2
Covered Terraces Area: 12.35m2
Total Construction Area: 218.50m2
Total:
Closed construction area at R/C 206.20m2
Closed construction area on 1st floor 111.00m2
Total construction area 317.20m2
Energy Rating: A