КАРТИНКИ ЗАГРУЖАЮТСЯ...
Дом (Продажа)
Ссылка:
EDEN-T84769979
/ 84769979
Ссылка:
EDEN-T84769979
Страна:
FR
Город:
Revigny Sur Ornain
Почтовый индекс:
55800
Категория:
Жилая
Тип сделки:
Продажа
Тип недвижимости:
Дом
Площадь:
116 м²
Участок:
204 м²
Комнат:
3
Спален:
2
Ванных:
1
Гараж:
1
Бассейн:
Да
Балкон:
Да
Терасса:
Да
ЦЕНЫ ЗА М² НЕДВИЖИМОСТИ В СОСЕДНИХ ГОРОДАХ
| Город |
Сред. цена м2 дома |
Сред. цена м2 квартиры |
|---|---|---|
| Бар-ле-Дюк | 125 859 RUB | 119 319 RUB |
| Шампань | 165 707 RUB | 206 479 RUB |
| Мёз | 135 040 RUB | - |
| Коммерси | 120 842 RUB | - |
| Туль | 183 247 RUB | - |
| Понт-а-Муссон | 157 399 RUB | - |
| Эперне | 201 327 RUB | 180 279 RUB |
| Шомон | 127 357 RUB | - |
| Лотарингия | 161 606 RUB | 196 803 RUB |
| Мёрт и Мозель | 169 930 RUB | 193 603 RUB |
| Труа | 194 813 RUB | 167 589 RUB |
| Нанси | 217 140 RUB | 213 745 RUB |
| Арденны | 143 648 RUB | - |
| Сент-Андре-ле-Верже | 216 230 RUB | 162 111 RUB |
| Мец | 220 359 RUB | 214 676 RUB |
| Тьонвиль | 277 579 RUB | 220 984 RUB |
| Шарлевиль-Мезьер | 143 236 RUB | 134 769 RUB |
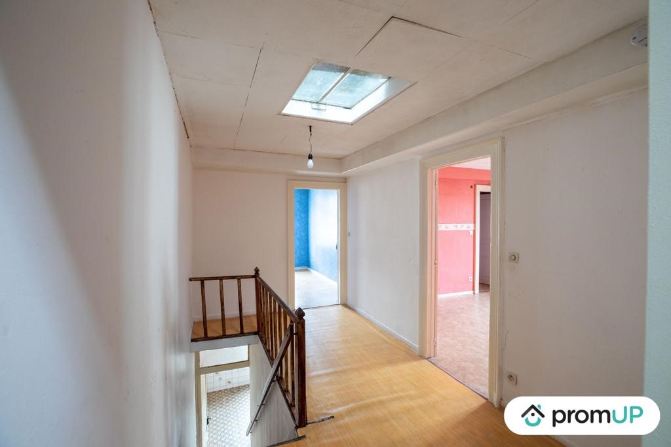
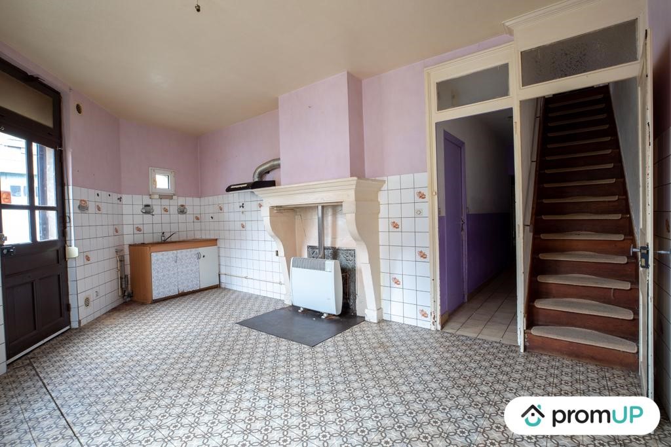
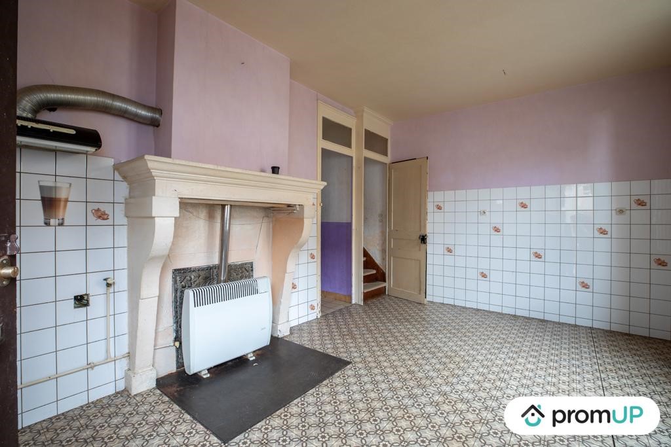
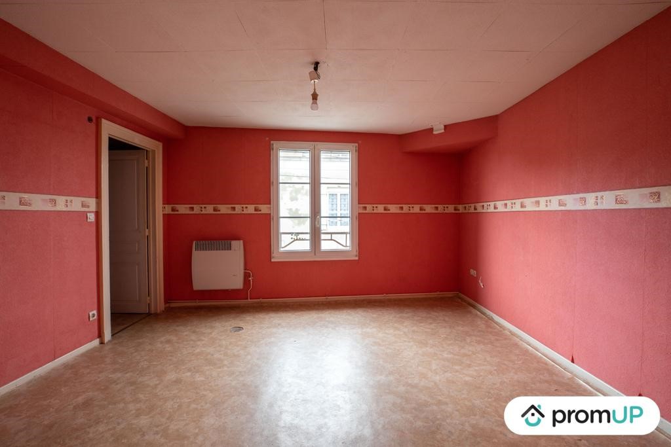
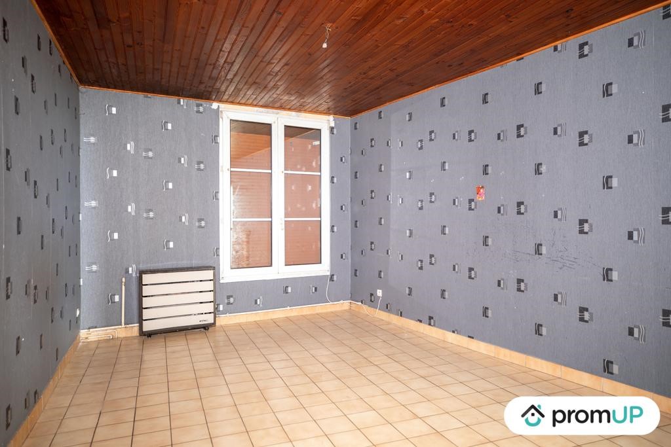
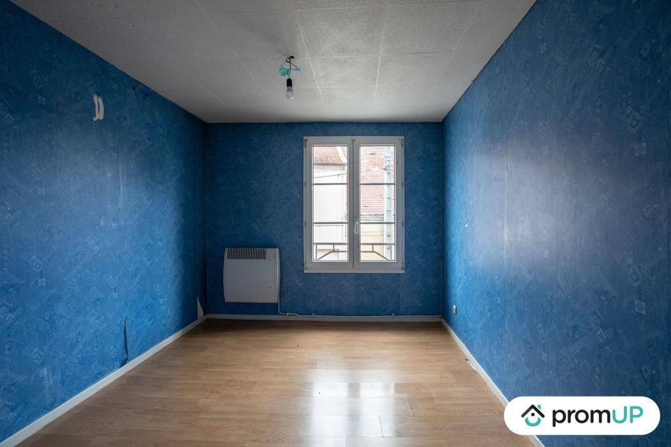
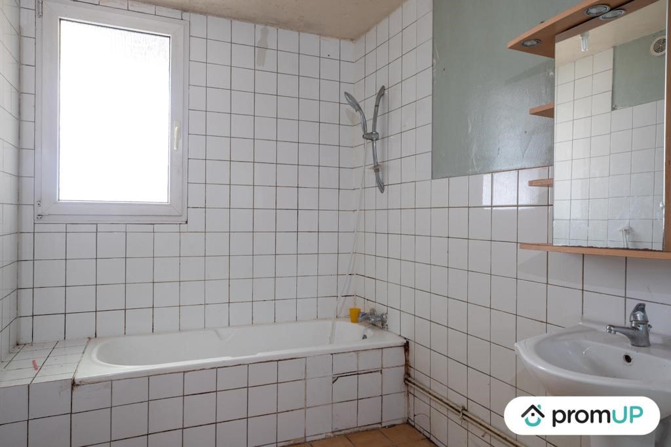
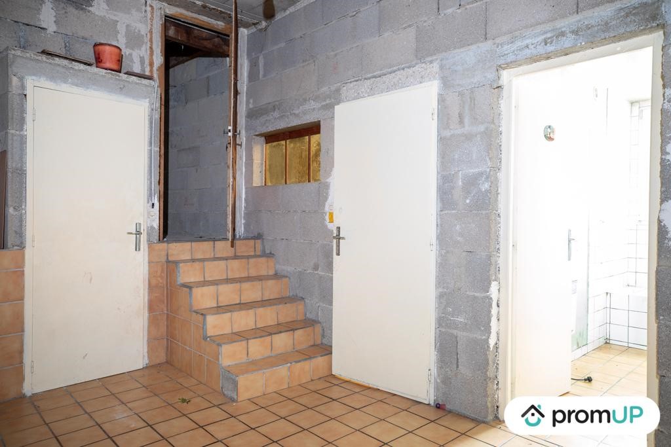
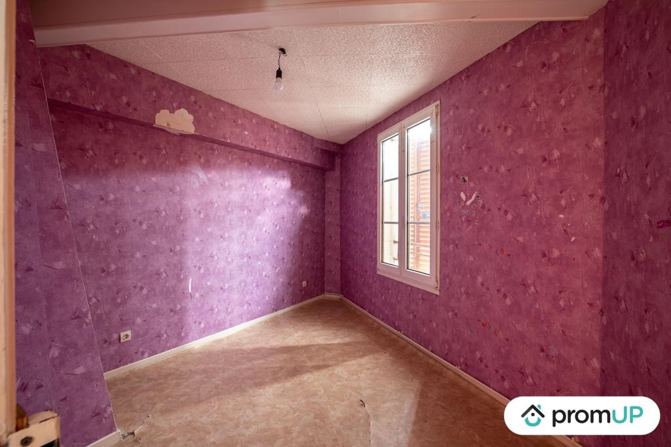
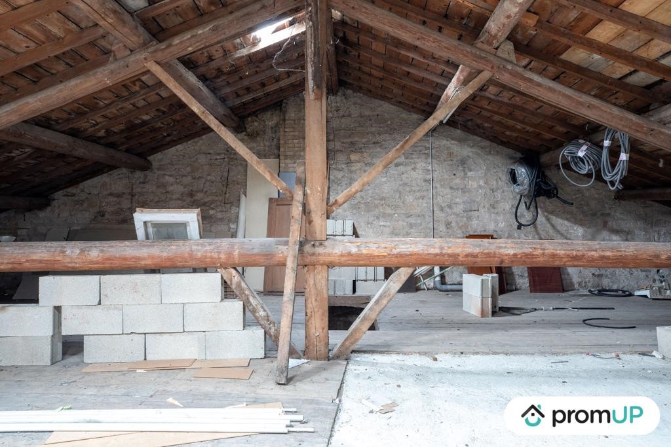
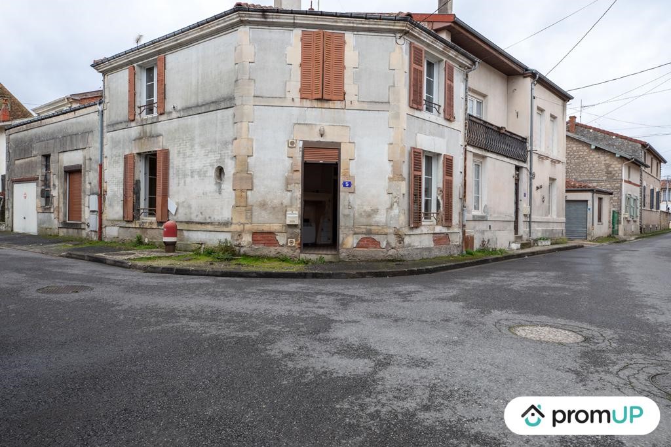
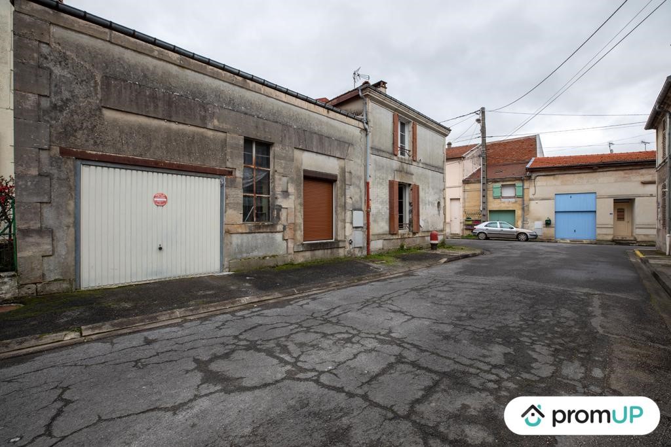
Features:
- SwimmingPool
- Terrace
- Garage
- Balcony Показать больше Показать меньше Bienvenue dans la région Grand-Est, à Revigny-sur-Ornain, dans le département de la Meuse. Cette commune industrielle et agricole de près de 3 000 habitants est labellisée ville fleurie et commune nature. Il y fait bon vivre avec ses nombreux espaces verts aménagés et sa belle église Saint-Pierre et Saint-Paul classée monument historique. Sur place, vous trouvez absolument tout ce dont vous avez besoin : banque, notaire, épicerie, restaurant, supermarché, esthéticienne, coiffeuse, fleuriste, magasin de bricolage… Les écoles vont de la maternelle au collège. C’est dans cette commune que nous vous proposons une maison de 116 m² bénéficiant d’une exposition sud, en plein centre du village. Elle est mitoyenne des deux côtés et dispose d’une cour de 30 m². Des combles à aménager permettent un potentiel d’agrandissement de près de 100 m². La toiture et l’intérieur sont à rafraîchir. La maison s’étend sur deux niveaux et 3 pièces principales. Au rez-de-chaussée, l’entrée se fait sur un dégagement et une cuisine de 17 m². Vous disposez également d’un salon de 20 m² et d’un séjour de 23 m² avec une ancienne cheminée. Une salle de bain avec baignoire de 6 m², une buanderie de 12 m² et un w.c indépendant sont également présents. À l’étage, vous profitez de deux chambres de 16 m² et 10 m², ainsi que d’un bureau de 7 m². Elles sont desservies par un palier de 10 m². Enfin, un espace cave de 1,20 m² vient compléter l’étage.
Features:
- SwimmingPool
- Terrace
- Garage
- Balcony Welkom in de streek Grand-Est, in Revigny-sur-Ornain, in het departement Meuse. Deze industriële en agrarische stad van bijna 3.000 inwoners wordt bestempeld als een stad in bloei en een natuurstad. Het is een goede plek om te wonen met zijn vele aangelegde groene ruimtes en zijn prachtige kerk van Saint-Pierre en Saint-Paul, geklasseerd als historisch monument. Ter plaatse vindt u absoluut alles wat u nodig heeft: bank, notaris, kruidenierswinkel, restaurant, supermarkt, schoonheidsspecialiste, kapper, bloemist, doe-het-zelfzaak... De scholen variëren van kleuterschool tot universiteit. Het is in deze stad dat wij u een huis van 116 m² aanbieden dat profiteert van een zuidelijke ligging, in het centrum van het dorp. Het is aan beide zijden halfvrijstaand en heeft een binnenplaats van 30 m². De te verbouwen zolderruimte maakt een mogelijke uitbreiding van bijna 100 m² mogelijk. Het dak en het interieur moeten worden opgefrist. Het huis strekt zich uit over twee niveaus en 3 grote kamers. Op de begane grond is de entree op een hal en een keuken van 17 m². Je hebt ook een woonkamer van 20 m² en een woonkamer van 23 m² met een oude open haard. Een badkamer met ligbad van 6 m², een wasruimte van 12 m² en een apart toilet zijn ook aanwezig. Boven kunt u genieten van twee slaapkamers van 16 m² en 10 m², evenals een kantoor van 7 m². Ze worden bediend door een overloop van 10 m². Ten slotte maakt een kelderoppervlakte van 1,20 m² de vloer compleet.
Features:
- SwimmingPool
- Terrace
- Garage
- Balcony Willkommen in der Region Grand-Est, in Revigny-sur-Ornain, im Departement Maas. Diese Industrie- und Landwirtschaftsstadt mit fast 3.000 Einwohnern wird als ville fleurie und commune nature bezeichnet. Es ist gut zu leben mit seinen vielen landschaftlich gestalteten Grünflächen und seiner schönen Kirche Saint-Pierre und Saint-Paul, die als historisches Denkmal eingestuft ist. Vor Ort finden Sie absolut alles, was Sie brauchen: Bank, Notar, Lebensmittelgeschäft, Restaurant, Supermarkt, Kosmetikerin, Friseur, Florist, Baumarkt ... Die Schulen reichen vom Kindergarten bis zum College. In dieser Stadt bieten wir ein Haus von 116 m² mit Südausrichtung im Zentrum des Dorfes. Es grenzt auf beiden Seiten an und hat einen Innenhof von 30 m². Dachgeschoss zu entwickeln ermöglichen eine mögliche Erweiterung von fast 100 m². Dach und Innenraum sollen aufgefrischt werden. Das Haus erstreckt sich über zwei Ebenen und 3 Haupträume. Im Erdgeschoss befindet sich der Eingang auf einem Flur und einer Küche von 17 m². Sie haben auch ein Wohnzimmer von 20 m² und ein Wohnzimmer von 23 m² mit einem alten Kamin. Ein Badezimmer mit Badewanne von 6 m², eine Waschküche von 12 m² und eine unabhängige Toilette sind ebenfalls vorhanden. Im Obergeschoss genießen Sie zwei Schlafzimmer von 16 m² und 10 m² sowie ein Büro von 7 m². Sie werden von einem Landungsplatz von 10 m² bedient. Schließlich vervollständigt eine Kellerfläche von 1,20 m² den Boden.
Features:
- SwimmingPool
- Terrace
- Garage
- Balcony Welcome to the Grand-Est region, in Revigny-sur-Ornain, in the Meuse department. This industrial and agricultural town of nearly 3,000 inhabitants is labeled ville fleurie and commune nature. It is good to live with its many landscaped green spaces and its beautiful church of Saint-Pierre and Saint-Paul classified as a historical monument. On site, you will find absolutely everything you need: bank, notary, grocery store, restaurant, supermarket, beautician, hairdresser, florist, DIY store ... Schools range from kindergarten to college. It is in this town that we offer a house of 116 m² enjoying a southern exposure, in the center of the village. It is adjoining on both sides and has a courtyard of 30 m². Attic to develop allow a potential expansion of nearly 100 m². The roof and interior are to be refreshed. The house extends over two levels and 3 main rooms. On the ground floor, the entrance is on a hallway and a kitchen of 17 m². You also have a living room of 20 m² and a living room of 23 m² with an old fireplace. A bathroom with bathtub of 6 m², a laundry room of 12 m² and an independent toilet are also present. Upstairs, you enjoy two bedrooms of 16 m² and 10 m², as well as an office of 7 m². They are served by a landing of 10 m². Finally, a cellar space of 1.20 m² completes the floor.
Features:
- SwimmingPool
- Terrace
- Garage
- Balcony Vitajte v regióne Grand-Est v Revigny-sur-Ornain v departemente Meuse. Toto priemyselné a poľnohospodárske mesto s takmer 3000 obyvateľmi je označované ako ville fleurie a obecná príroda. Je dobré žiť s mnohými upravenými zelenými plochami a krásnym kostolom Saint-Pierre a Saint-Paul klasifikovaným ako historická pamiatka. Na mieste nájdete úplne všetko, čo potrebujete: banku, notára, obchod s potravinami, reštauráciu, supermarket, kozmetičku, kaderníctvo, kvetinárstvo, obchod pre domácich majstrov ... Školy siahajú od materskej školy po vysokú školu. Práve v tomto meste ponúkame dom o rozlohe 116 m² s južnou expozíciou, v centre obce. Je priľahlý z oboch strán a má nádvorie 30 m². Podkrovie na rozvoj umožňuje potenciálne rozšírenie o takmer 100 m². Strecha a interiér musia byť osviežené. Dom sa rozprestiera na dvoch úrovniach a 3 hlavných miestnostiach. Na prízemí je vchod na chodbe a kuchyňu o rozlohe 17 m². K dispozícii máte tiež obývaciu izbu s rozlohou 20 m² a obývaciu izbu s rozlohou 23 m² so starým krbom. K dispozícii je aj kúpeľňa s vaňou o rozlohe 6 m², práčovňa s rozlohou 12 m² a samostatné WC. Na poschodí si môžete vychutnať dve spálne 16 m² a 10 m², rovnako ako kanceláriu 7 m². Obsluhuje ich pristátie s rozlohou 10 m². Nakoniec podlahu dopĺňa pivničný priestor s rozlohou 1,20 m².
Features:
- SwimmingPool
- Terrace
- Garage
- Balcony