КАРТИНКИ ЗАГРУЖАЮТСЯ...
Готовый бизнес (Продажа)
Ссылка:
EDEN-T84767563
/ 84767563
Ссылка:
EDEN-T84767563
Страна:
IT
Город:
Inveruno
Почтовый индекс:
20010
Категория:
Коммерческая
Тип сделки:
Продажа
Тип недвижимости:
Готовый бизнес
Площадь:
4 870 м²
Участок:
430 000 м²
Комнат:
20
Ванных:
10
ЦЕНЫ ЗА М² НЕДВИЖИМОСТИ В СОСЕДНИХ ГОРОДАХ
| Город |
Сред. цена м2 дома |
Сред. цена м2 квартиры |
|---|---|---|
| Варесе | 169 935 RUB | 188 540 RUB |
| Комо | 195 901 RUB | 217 295 RUB |
| Ломбардия | 175 847 RUB | 233 027 RUB |
| Брешиа | 198 995 RUB | 225 213 RUB |
| Лез-Уш | 594 647 RUB | 525 902 RUB |
| Сен-Жерве-ле-Бен | 456 166 RUB | 442 199 RUB |
| Пасси | 328 364 RUB | 301 539 RUB |
| Комблу | - | 510 433 RUB |
| Межев | - | 875 798 RUB |
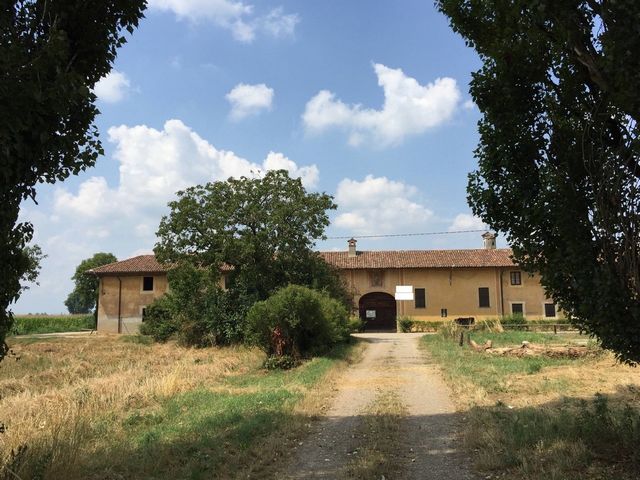
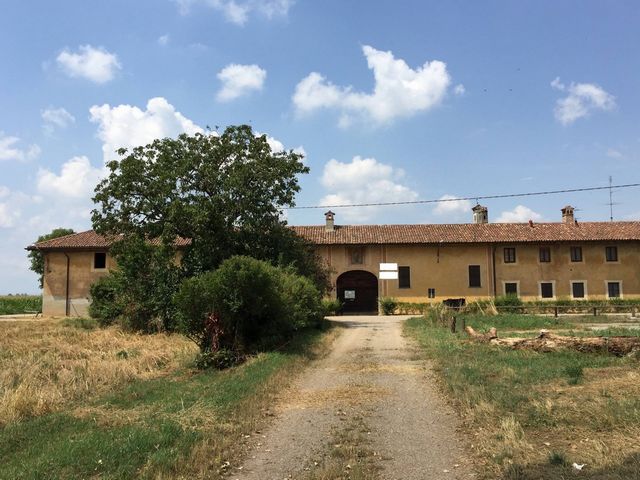
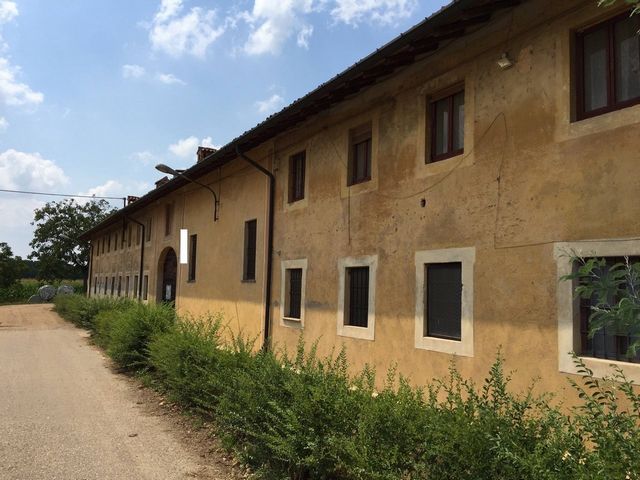
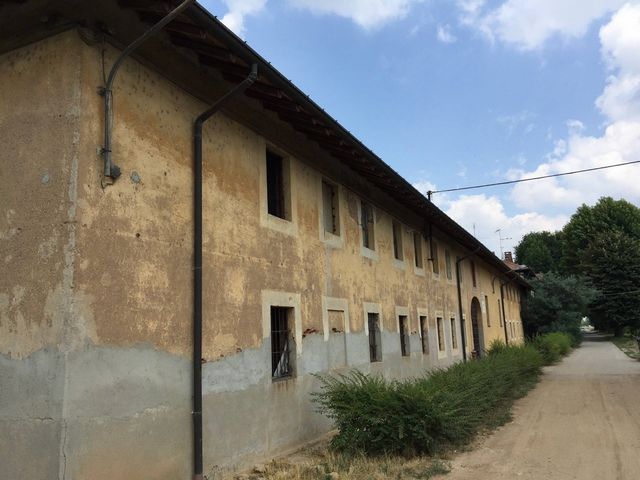
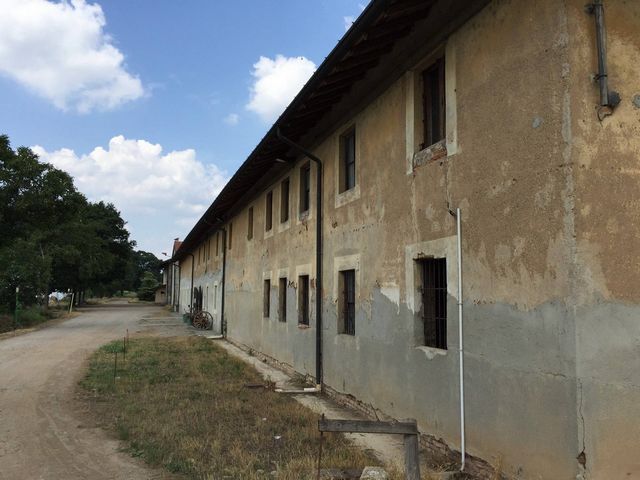
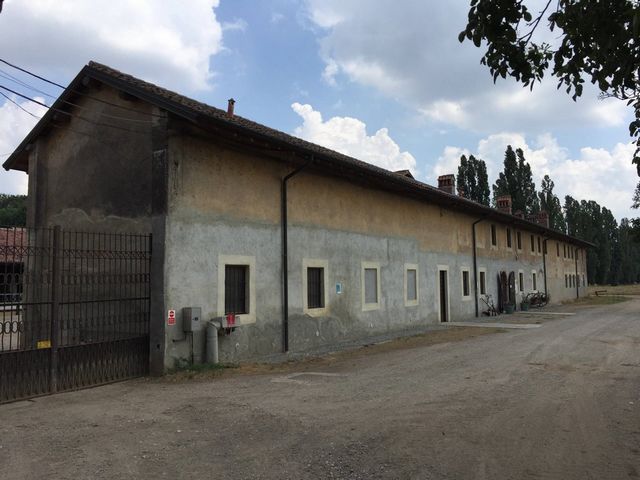
Covered areas of buildings 4,870 m². Total area of merged and irrigated land of approximately 40 hectares. Barn with a capacity of approximately 120 animals. Dairy, shop, restaurant and church.
Between Cuggiono and Inveruno a long avenue of cypress poplars leads to the ancient double courtyard of the farmhouse, a structure with the flavor and charm of the old 19th century Lombard farmhouse. In reality its origins are much older, a map in the possession of today's family of owners testifies to its existence since 1500. At the time it was presumably a convent as evidenced by the precious little church located inside the property.
The farmhouse is spread over 2 floors and the covered area of the buildings at present is approximately 4,870 m2. total, divided as follows: - Residences: 1,340 m2. - Porticoes - warehouses: 1,610 m2. - Small church: 50 m2. - Stable garage: 1,870 m2. - Courtyard areas: 2,060 m2. All the roofs have already been renovated as well as some other areas specified below:
1. APARTMENTS: An APARTMENT of the asset has already been renovated. The other residential rooms require some complete renovation, while others require a lighter renovation and relative modernization.
2. THE RESTAURANT (production center currently NOT in operation): Renovated with an impeccable aesthetic taste that is well suited to the area and the architecture of the farmhouse. Consisting of two rooms, a "fireplace room" where a large working fireplace warms the cold winter evenings and the other "wine room", where the ceiling is characterized by antique bottles placed in sight. The last adjoining room, used for large private events, is the "refectory room" characterized by the typical structure and furnishings of the rooms of the ancient refectories of convents. Here you can admire frescoes of the time. Arrangement for PROFESSIONAL COOKING
3. THE DAIRY and THE SHOP (production centers NOT currently active) for the sale of food products are renovated.
4. THE STABLE (production center NOT currently active): The stable has a capacity of approximately 120 animals and is equipped with a fully automated milking room.
6. THE CHURCH: The small private and consecrated church, dedicated to San Carlo Borromeo, is completely renovated and brought back to its historical origins. Used for small ceremonies such as Eucharistic adoration, weddings, baptisms, communions and moments of prayer.
7. AGRICULTURAL LAND Approximately 40 hectares, merged, arable and irrigated.
!!!! NB: It is specified that the restaurant, the shop and the stable, intended as production centers of the Cascina, are NOT in business and furniture and equipment are NOT included in the sale. The farmhouse is NOT in activity. !!!!
*For privacy reasons the address in the form is indicative and the property is located nearby* Показать больше Показать меньше Cascina Lombarda con terreni accorpati seminativi irrigui
Superfici coperte fabbricati 4.870 m². Superficie totale terreni accorpati ed irrigui di 40 ettari circa. Stalla con una capienza di 120 capi circa Caseificio, Bottega, Ristorante e Chiesa.
Fra Cuggiono e Inveruno un lungo viale di pioppi cipressini conduce allantica doppia corte della cascina, struttura dal sapore e fascino della vecchia cascina lombarda dell800. In realtà la sua origine è ben più antica, una mappa in possesso dallodierna famiglia di proprietari testimonia la sua esistenza già dal 1500. Allepoca era presumibilmente un convento come testimonia la preziosa chiesetta che si trova allinterno della proprietà.
La cascina si sviluppa su 2 piani e la superficie coperta dei fabbricati allo stato attuale è di circa 4.870 mq. totali, così suddivisa: - Residenze: 1.340 mq. - Porticati depositi: 1.610 mq. - Chiesetta: 50 mq. - Stalla box: 1.870 mq. - Aree cortilizie: 2.060 Mq. Sono già stati ristrutturati la totalità dei tetti oltre alcuni altri ambienti di seguito specificati:
1. APPARTAMENTI: Un APPARTAMENTO del cespite è già stato ristrutturato. Gli altri locali residenziali necessitano alcuni di un intervento di completa ristrutturazione, mentre altri di una ristrutturazione più leggera e relativo ammodernamento.
2. IL RISTORANTE (polo produttivo attualmente NON in attività): Ristrutturato con un impeccabile gusto estetico che ben si adatta alla zona e allarchitettonico della cascina. Composto da due sale, una sala del camino dove un grande camino funzionante riscalda le fredde serate invernali e laltra sala del vino, dove il soffitto è caratterizzato da bottiglie antiche poste a vista. Lultima sala annessa, utilizzata per grandi eventi privati è la sala del refettorio caratterizzata dalla tipica struttura e arredamento delle sale degli antichi refettori dei conventi. Qui si possono ammirare affreschi dellepoca. Predisposizione per CUCINA PROFESSIONALE
3. IL CASEIFICIO e LA BOTTEGA (poli produttivi attualmente NON in attività) per vendita di prodotti alimentari sono ristrutturati.
4. LA STALLA (polo produttivo attualmente NON in attività): La stalla ha una capienza di 120 capi circa ed è dotata di sala mungitura completamente automatizzata.
6. LA CHIESETTA: La chiesetta privata e consacrata, dedicata a San Carlo Borromeo, è completamente ristrutturata e riportata alle sue origini storiche. Usata per piccole cerimonie come adorazioni eucaristiche, matrimoni, battesimi, comunioni e momenti di preghiera.
7. TERRENI AGRICOLI 40 ettari circa, accorpati, seminativi ed irrigui.
!!!! NB: Si specifica che il ristorante, la bottega e la stalla, intesi come poli produttivi della Cascina NON sono in attività e NON sono inclusi nella vendita il mobilio e le attrezzature. La cascina NON è in attività. !!!!
*Per motivi di Privacy l'indirizzo in scheda è indicativo e limmobile è situato nelle vicinanze* Cascina Lombarda with merged irrigated arable land
Covered areas of buildings 4,870 m². Total area of merged and irrigated land of approximately 40 hectares. Barn with a capacity of approximately 120 animals. Dairy, shop, restaurant and church.
Between Cuggiono and Inveruno a long avenue of cypress poplars leads to the ancient double courtyard of the farmhouse, a structure with the flavor and charm of the old 19th century Lombard farmhouse. In reality its origins are much older, a map in the possession of today's family of owners testifies to its existence since 1500. At the time it was presumably a convent as evidenced by the precious little church located inside the property.
The farmhouse is spread over 2 floors and the covered area of the buildings at present is approximately 4,870 m2. total, divided as follows: - Residences: 1,340 m2. - Porticoes - warehouses: 1,610 m2. - Small church: 50 m2. - Stable garage: 1,870 m2. - Courtyard areas: 2,060 m2. All the roofs have already been renovated as well as some other areas specified below:
1. APARTMENTS: An APARTMENT of the asset has already been renovated. The other residential rooms require some complete renovation, while others require a lighter renovation and relative modernization.
2. THE RESTAURANT (production center currently NOT in operation): Renovated with an impeccable aesthetic taste that is well suited to the area and the architecture of the farmhouse. Consisting of two rooms, a "fireplace room" where a large working fireplace warms the cold winter evenings and the other "wine room", where the ceiling is characterized by antique bottles placed in sight. The last adjoining room, used for large private events, is the "refectory room" characterized by the typical structure and furnishings of the rooms of the ancient refectories of convents. Here you can admire frescoes of the time. Arrangement for PROFESSIONAL COOKING
3. THE DAIRY and THE SHOP (production centers NOT currently active) for the sale of food products are renovated.
4. THE STABLE (production center NOT currently active): The stable has a capacity of approximately 120 animals and is equipped with a fully automated milking room.
6. THE CHURCH: The small private and consecrated church, dedicated to San Carlo Borromeo, is completely renovated and brought back to its historical origins. Used for small ceremonies such as Eucharistic adoration, weddings, baptisms, communions and moments of prayer.
7. AGRICULTURAL LAND Approximately 40 hectares, merged, arable and irrigated.
!!!! NB: It is specified that the restaurant, the shop and the stable, intended as production centers of the Cascina, are NOT in business and furniture and equipment are NOT included in the sale. The farmhouse is NOT in activity. !!!!
*For privacy reasons the address in the form is indicative and the property is located nearby* Cascina Lombarda mit zusammengelegtem bewässertem Ackerland
Überdachte Gebäudefläche 4.870 m². Gesamtfläche der zusammengelegten und bewässerten Flächen von ca. 40 Hektar. Stall mit einer Kapazität von ca. 120 Tieren. Molkerei, Laden, Restaurant und Kirche.
Zwischen Cuggiono und Inveruno führt eine lange Allee aus Zypressenpappeln zum antiken Doppelhof des Bauernhauses, einer Struktur mit dem Flair und Charme des alten lombardischen Bauernhauses aus dem 19. Jahrhundert. In Wirklichkeit sind seine Ursprünge viel älter, eine Karte im Besitz der heutigen Besitzerfamilie bezeugt seine Existenz seit 1500. Damals handelte es sich vermutlich um ein Kloster, wie die wertvolle kleine Kirche auf dem Anwesen beweist.
Das Bauernhaus erstreckt sich über 2 Etagen und die überdachte Fläche der Gebäude beträgt derzeit ca. 4.870 m2. insgesamt wie folgt aufgeteilt: - Wohneinheiten: 1.340 m2. - Portiken - Lagerhallen: 1.610 m2. - Kleine Kirche: 50 m2. - Stall Garage: 1.870 m2. - Hofflächen: 2.060 m2 Alle Dächer sowie einige weitere unten aufgeführte Flächen sind bereits renoviert.
1. WOHNUNGEN: Eine WOHNUNG der Anlage wurde bereits renoviert. Die anderen Wohnräume bedürfen teilweise einer kompletten Renovierung, während andere eine leichtere Renovierung und relative Modernisierung erfordern.
2. DAS RESTAURANT (Produktionszentrum derzeit NICHT in Betrieb): Renoviert mit einem tadellosen ästhetischen Geschmack, der gut zur Gegend und zur Architektur des Bauernhauses passt. Bestehend aus zwei Räumen, einem Kaminzimmer, in dem ein großer, funktionierender Kamin die kalten Winterabende wärmt, und dem anderen Weinzimmer, dessen Decke durch sichtbar platzierte antike Flaschen gekennzeichnet ist. Der letzte angrenzende Raum, der für große private Veranstaltungen genutzt wird, ist der Refektoriumsraum, der sich durch die typische Struktur und Ausstattung der Räume der antiken Refektorien von Klöstern auszeichnet. Hier können Sie Fresken aus dieser Zeit bewundern. Arrangement für PROFESSIONELLES KOCHEN
3. Die Molkerei und der Laden (derzeit NICHT in Betrieb befindliche Produktionszentren) für den Verkauf von Lebensmitteln werden renoviert.
4. DER STALL (Produktionszentrum derzeit NICHT aktiv): Der Stall hat eine Kapazität von ca. 120 Tieren und ist mit einem vollautomatischen Melkraum ausgestattet.
6. DIE KIRCHE: Die kleine private und geweihte Kirche, die San Carlo Borromeo gewidmet ist, wurde komplett renoviert und in ihren historischen Ursprung zurückversetzt. Wird für kleine Zeremonien wie die eucharistische Anbetung, Hochzeiten, Taufen, Kommunionen und Gebetsmomente verwendet.
7. LANDWIRTSCHAFTLICHE FLÄCHE Ungefähr 40 Hektar, zusammengelegt, bebaubar und bewässert.
!!!! NB: Es wird darauf hingewiesen, dass das Restaurant, der Laden und der Stall, die als Produktionszentren der Cascina gedacht sind, NICHT in Betrieb sind und Möbel und Ausrüstung NICHT im Verkauf enthalten sind. Der Bauernhof ist NICHT in Betrieb. !!!!
*Aus Datenschutzgründen ist die Adresse im Formular Richtwert und die Unterkunft befindet sich in der Nähe* Cascina Lombarda avec terres arables irriguées fusionnées
Surfaces couvertes des bâtiments 4 870 m². Superficie totale des terres fusionnées et irriguées d'environ 40 hectares. Grange d'une capacité d'environ 120 animaux. Laiterie, magasin, restaurant et église.
Entre Cuggiono et Inveruno, une longue allée de peupliers cyprès mène à l'ancienne double cour de la ferme, une structure avec la saveur et le charme de l'ancienne ferme lombarde du XIXe siècle. En réalité, ses origines sont beaucoup plus anciennes, une carte en possession de la famille actuelle des propriétaires témoigne de son existence depuis 1500. À l'époque, il s'agissait probablement d'un couvent, comme en témoigne la précieuse petite église située à l'intérieur de la propriété.
La ferme est répartie sur 2 étages et la superficie couverte des bâtiments est actuellement d'environ 4 870 m2. total, réparti comme suit : - Résidences : 1 340 m2. - Portiques - entrepôts : 1 610 m2. - Petite église : 50 m2. - Écurie garage : 1 870 m2. - Surfaces de cour : 2 060 m2 Toutes les toitures ont déjà été rénovées ainsi que quelques autres surfaces précisées ci-dessous :
1. APPARTEMENTS : Un APPARTEMENT de l'actif a déjà été rénové. Les autres pièces d'habitation nécessitent pour certaines une rénovation complète, tandis que d'autres nécessitent une rénovation plus légère et une relative modernisation.
2. LE RESTAURANT (centre de production actuellement NON en activité) : Rénové avec un goût esthétique impeccable et bien adapté au quartier et à l'architecture de la ferme. Composé de deux pièces, une "salle de cheminée" où une grande cheminée en état de marche réchauffe les froides soirées d'hiver et l'autre "salle à vin", où le plafond est caractérisé par des bouteilles anciennes exposées. La dernière salle attenante, utilisée pour les grands événements privés, est la « salle du réfectoire » caractérisée par la structure et l'ameublement typiques des salles des anciens réfectoires des couvents. Ici vous pourrez admirer des fresques de l'époque. Aménagement pour CUISINE PROFESSIONNELLE
3. LA LAITERIE et LE MAGASIN (centres de production NON en activité actuellement) pour la vente de produits alimentaires sont rénovés.
4. L'ÉCURIE (centre de production NON actif actuellement) : L'écurie a une capacité d'accueil d'environ 120 animaux et est équipée d'une salle de traite entièrement automatisée.
6. L'ÉGLISE : La petite église privée et consacrée, dédiée à San Carlo Borromeo, est entièrement rénovée et ramenée à ses origines historiques. Utilisé pour les petites cérémonies telles que l'adoration eucharistique, les mariages, les baptêmes, les communions et les moments de prière.
7. TERRES AGRICOLES Environ 40 hectares, fusionnés, arables et irrigués.
!!!! NB : Il est précisé que le restaurant, la boutique et l'écurie, destinés à être des centres de production de la Cascina, ne sont PAS en activité et que le mobilier et l'équipement ne sont PAS inclus dans la vente. Le mas n'est PAS en activité. !!!!
*Pour des raisons de confidentialité, l'adresse indiquée dans le formulaire est indicative et la propriété est située à proximité*