151 840 723 RUB
7 сп
350 м²
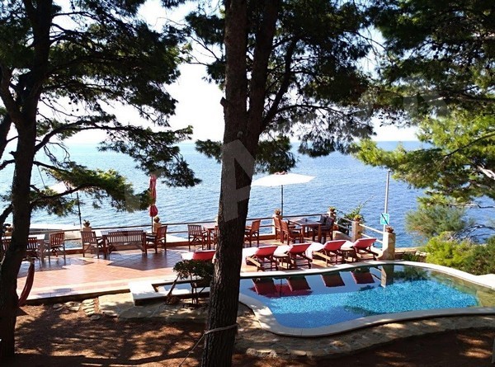
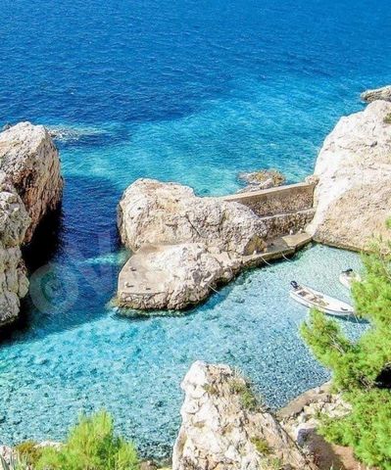
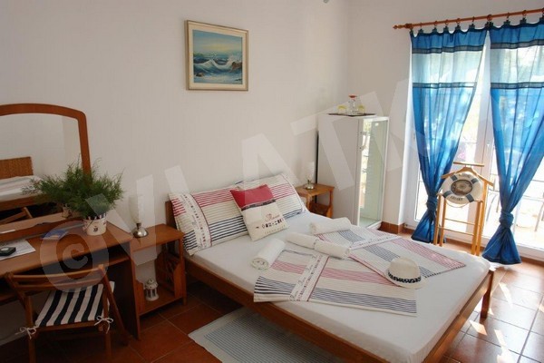
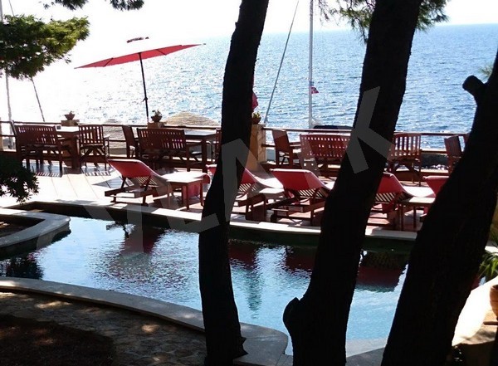
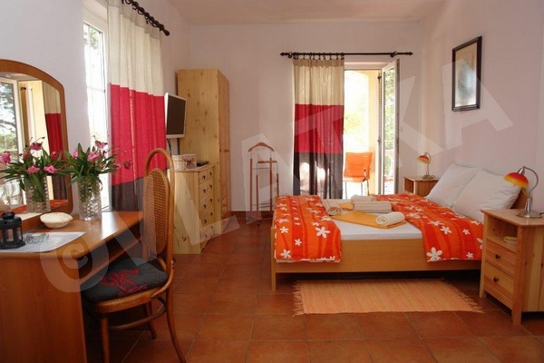
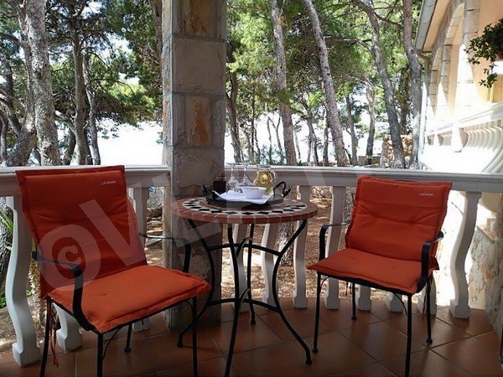
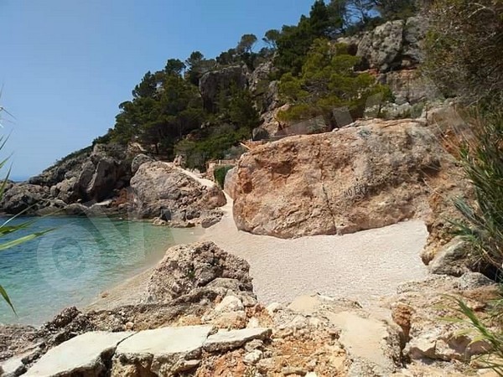
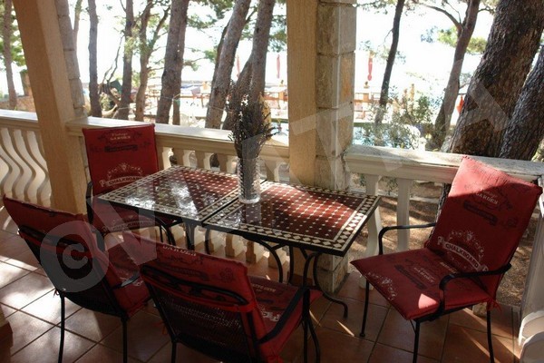


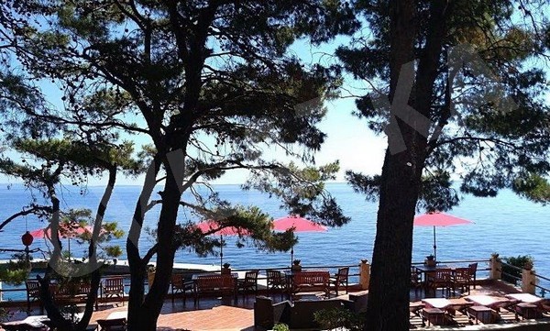
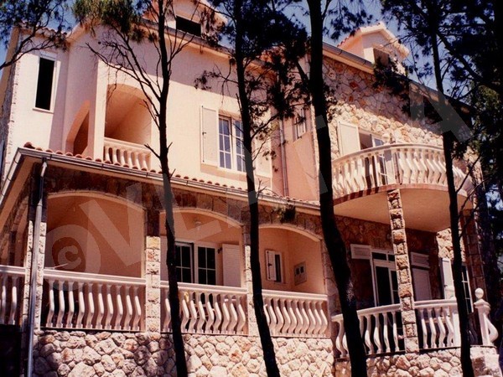
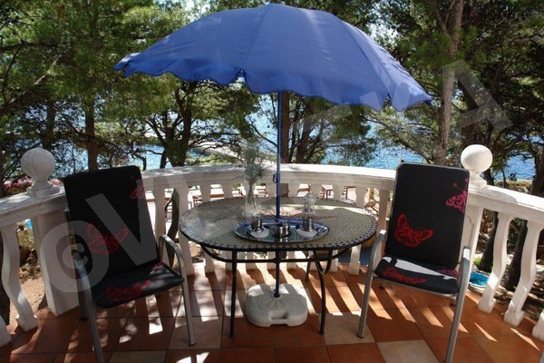


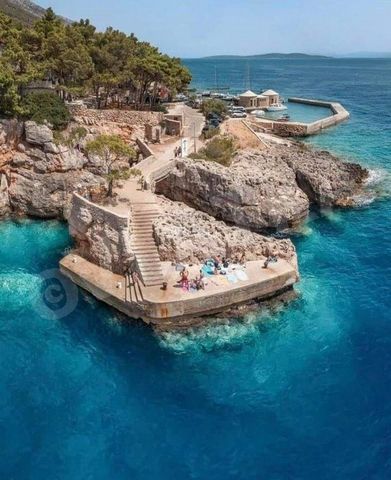
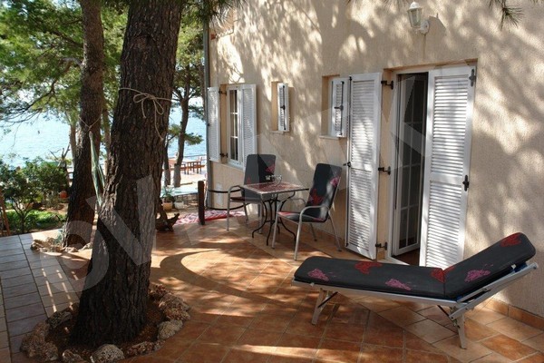
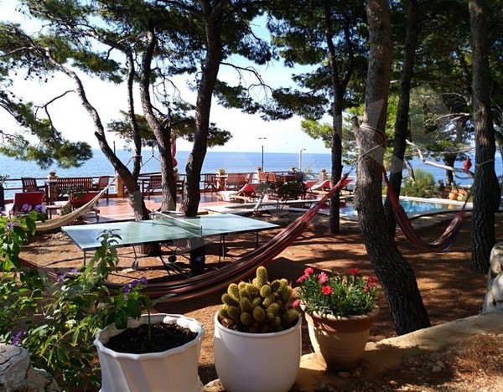




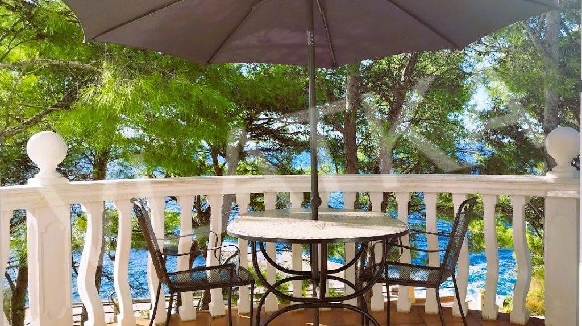

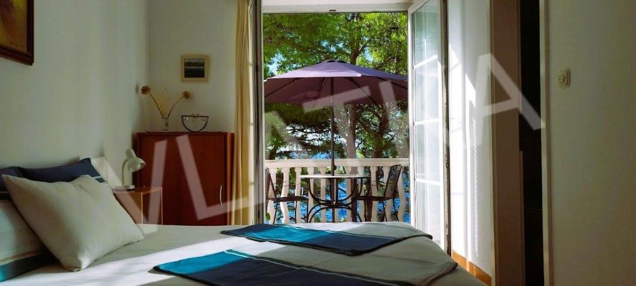
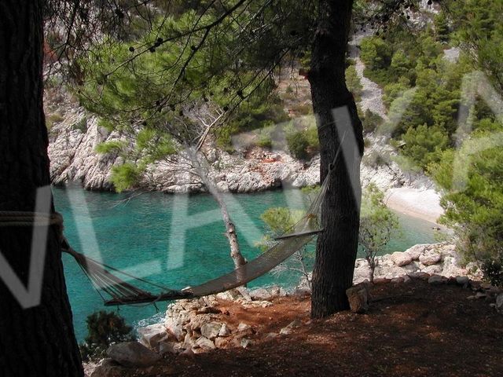
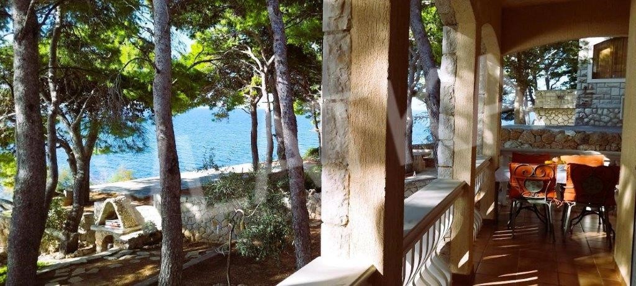
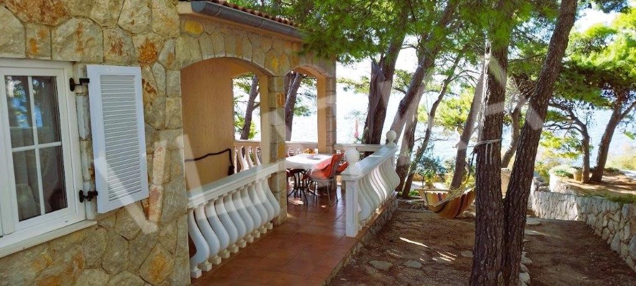


The villa, with an area of 366.86 m2, consists of a ground floor, first floor and attic, with a floor plan of 134 m2.
A plot of 834 m2 consisting of:
- 366 houses, 86 m2,
- brick garages for 6 vehicles, 55.10 x 16.21 m, height 3.00 m,
- outdoor swimming pool with sea water, size 23 m2 and depth 1.3 m,
- those garden stone houses of size 6 m2.
The property has a garden entrance next to the garage and an upper entrance from the side road where there are 2 more possible parking spaces.
A total of 7 parking spaces.
The garages communicate with the marina at the foot of the property, and the boat can be easily stored in the garage and thus lowered into the sea.
Everything on the property is properly registered in the ratio 3/1, with valid building and use permits.
Architect: Jasen Mikecin
-
GROUND FLOOR: divided space, consists of three separate units:
- one two-room apartment with a kitchen niche in one room and a bathroom in the other room, both rooms open onto a long terrace in the shape of the letter L along the whole apartment / separate residential unit, from the long terrace you can directly go down to the garden and communicate with the pool, the central terrace, with an outdoor shower, barbecue and a whole garden, and it goes down to the sea
- central living room and hallway with open kitchen and dining area, natural stone fireplace, toilet, central exit to the garden and central position, entrance from two sides (from the garden or from the main northern entrance) + corridors and stairs to the first floor
- one room with a bathroom and access to a large terrace of 20 m2, directly connected to the garden and everything else listed, direct descent to the sea
1ST FLOOR: stairs lead to the corridor that separates three separate residential units:
- one larger room with a bathroom and a loggia with a view of the sea and the garden
- central room with kitchenette, bathroom and balcony, dominant position in the house, view of the sea and garden
- apartment with two rooms, bedroom and separate kitchen with dining room, bathroom, loggia, view of the sea, the cape itself and garden
ATTIC: the once completely "open space" space was divided into two separate units over time, consisting of:
- one apartment for four with an open "one space" kitchen, a larger bathroom, a larger French window and a window through the decorative roof house towards the sea and the garden
- the second part of the attic consists of: separate bathroom, hallway, boiler room/machine room, tool room, laundry room/ironing room, space for auxiliary items and house maintenance needs
GARDEN HOUSE - instead of a basement, size 6m2 on the north side of the house, sunk into the fence like a decoration, it is actually intended to be a solar energy engine room - the battery would be stored in it and should be covered with solar panels, and today there are finally elegant solar solutions - panels decorative that looks like tiles - from the house, a system with a hybrid boiler in a boiler room of 6,000 liters would be connected, and it is possible to extend the system to the pool and have a heated pool + the house serves as a storage room for garden tools, waste and everything necessary for the maintenance of the garden and pool and a garage.
The villa is divided, each accommodation unit has a loggia or a balcony or a terrace facing the sea and the garden, built in the nineties, in use for housing since 2000, built with top quality materials, the front covered with valuable white Hvar stone.
The total dimensions are 18 x 8.5 m, and it consists of 7 accommodation units, 7 bathrooms with toilets, an eighth separate toilet from the central salon and a total of 5 kitchens. On the ground floor there is a living room open with vaults as a separate space, a kitchen and a fireplace and an exit to the garden. There is also a stone grill in the garden. Attractive garden with terrace, swimming pool, garden shower, stone grill, scout nets for enjoyment. The pool with sea water and a sea water pump system, which is actually an authentic work, because it is lined with Hvar stone and granite, has an irregular shape and gives the impression of naturalness and hedonism in the garden.
A hidden villa in the pine forest with external garages from which you can enter from the walkway towards the garden, which can easily be converted into a business space, due to the adequate height of the ceiling, above which there is a terrace. Such garages, with all installed installations, belong to the privileges of St. Sundays in which parking is limited and therefore traffic peace is ensured.
View of the open sea, on the left you can see Korčula and Šćedro, on the right Biševo, Vis and Paklinski islands and Sušac in the distance... in front of the entire property, open sea with a clear blue, romantic horizon.
The villa is separated by a special road from the neighboring property on the cape, and these two buildings are the only buildings on the cape of Sv. Sunday. The second entrance to the property, on the right, on the upper side of the villa.
An interesting combination of stone, solid wood, terracotta tiles, double fired from 2001.
The granite parts of the stairs to the central living room, and the fireplace in the central living room, the grill in the garden, the swimming pool and the garden stone house are made of Hvar stone.
The more expensive version of this "Mediterranean-Dalmatian classic" house implies that everything is handmade, and for the island this means many years of painstaking work and execution (white Hvar stone is hard to find nowadays because it is no longer available - houses, garages and fences are covered with it - today unavailable for new buildings unless old houses are bought and dismantled and the stone restored and re-laid - it was still available during the construction of this house, but not anymore!).
The property can be viewed at any time...
Currently, the house is used for tourist purposes, so the rooms are decorated in a Mediterranean style, everything is in terracotta, parts of the stairs in granite, a fireplace made of Hvar stone in the living room/lounge where the reception is currently located.
The furniture is made of solid wood, all the rooms are fully furnished, the house does not have central heating, but everything is provided for solar energy, the water heater and power supply are hybrid, everything is brought to a state of dual energy, so the buyer can complete that part of the project for solar energy for which everything is prepared.
It is offered fully furnished, ready to move in or unfurnished by agreement.
…
Features:
- Balcony
- Garden
- Barbecue
- Terrace
- Parking
- Garage
- SwimmingPool Показать больше Показать меньше JEDINSTVENA VILA NA HVARU 1. RED DO MORA, s bazenom, garažama i božanstvenim pogledom!
Vila, površine 366,86 m2, sastoji se od prizemlja, kata i potkrovlja, u tlocrtu veličine 134 m2.
Parcela veličine 834 m2 koja se sastoji od:
- kuće 366, 86 m2,
- zidanih garaža za 6 vozila, 55,10 x 16,21 m, visine 3,00 m,
- vanjskog bazena s morskom vodom veličine 23 m2 i dubine 1,3 m,
- te vrtne kamene kućice veličine 6 m2.
Posjed ima vrtni ulaz pokraj garaža i gornji ulaz sa sporedne ceste gdje se nalaze još moguća 2 parkirna mjesta.
Sveukupno 7 parkirnih mjesta.
Garaže komuniciraju s marinom u podnožju posjeda, te se lako može zbrinuti brod u garaži, a tako i spustiti u more.
Sve na posjedu je uredno uknjiženo u odnosu 3/1, s pravomoćnim građevnim i uporabnim dozvolama.
Arhitekt: Jasen Mikecin
-
PRIZEMLJE: razveden prostor, sastoji se od tri zasebne jedinice:
- jedan dvosobni stan s kuhinjskom nišom u jednoj sobi i kupaoni u drugoj sobi, obje prostorije izlaze na dugačku terasu u obliku slova L duž cijelog stana / zasebne stambene jedinice, s dugačke terase se direktno silazi u vrt i komunicira s bazenom, centralnom terasom, vanjskim tušem, roštiljom i cijelim vrtom te i silazi do mora
- centralni salon i hodnik s otvorenom kuhinjom i blagovaonom, kaminom od prirodnog kamena, toaletom, centralni izlaz na vrt i središnja pozicija, ulazi se sa dvije strane (iz vrta ili sa glavnog sjevernog ulaza) + hodnici i stube za kat
- jedna soba s kupaonom i izlazom na veliku terasu od 20 m2, direktno povezana s vrtom i svime ostalim navedenim, direktan silaz i u more
1.KAT: stubama se kreće do hodnika kojim su razdvojene tri zasebne stambene jedinice:
- jedna veća soba s kupaonom i loggiom s pogledom na more i vrt
- centralna soba s kuhnjskom nišom, kupaonom i balkonom, dominantna pozicija u kući, pogled na more i vrt
- apartman s dvije prostorije, spavaona i odvojena kuhinja s blagavaonom, kupaonom, loggia, pogled na more, sam rt i vrt
POTKROVLJE: nekada potpuno "open space" prostor vremenom je podijeljen na dvije zasebne jedince koje se sastoje od:
- jedan stan za četvero s otvorenom kuhinjom "one space", veća kupaona, veći francuski prozor i prozor kroz ukrasnu krovnu kućicu prema moru i vrtu
- drugi dio potkrovlja sastoji se od: zasebne kupaone, hodnika, kotlovnice/strojnice, alatnice, vešeraja/peglaone, prostor za pomoćne stvari i potrebe održavanja kuće
VRTNA KUĆICA - umjesto podruma, veličine 6m2 sa sjeverne strane kuće, utopljena u ogradu poput ukrasa zapravo predviđena je da bude strojarnica za solarnu energiju - u njoj bi se čuvala baterija i treba ju prekriti solarnim panelima, a danas konačno ima elegantnih solarnih rješenja - paneli ukrasni koji sliče crijepu - od kućice bi se spajao sistem s hibridnim bojlerom u kotlovnici od 6.000 litara a moguće je sprovesti sistem i do bazena te imati i grijani bazen + kućica služi kao spremište za vrtne alatke, otpad i sve potrebno za održavanje vrta, bazena i garaža.
Vila je razvedena, svaka smještajna jedinica ima loggiu ili balkon ili terasu orijentiranu prema moru i vrtu, građena devedesetih, u funkciji za stanovanje od 2000. godine, građena vrhunskim materijalima, obložena fronta vrijednim bijelim hvarskim kamenom.
Ukupni gabariti 18 x 8,5 m, a sastoji se od 7 smještajnih jedinica, 7 kupaonica s toaletima, osmi zasebni toalet iz centralnog salona i ukupno 5 kuhinja. U prizemlju se nalazi s voltama otvoren dnevni boravak kao zaseban prostor, kuhinja i kamin te izlaz na vrt. U vrtu se nalazi i kameni roštilj. Atraktivan vrt s terasom, bazenom, vrtnim tušem, kamenim roštiljem, skautskim mrežama za užitak. Bazen s morkom vodom i sistemom pumpe za morsku vodu, a zapravo je autentično djelo, jer je obložen hvarskim kamenom i granitom, nepravilnog je oblika te daje dojam prirodnosti i hedonizma u vrtu.
Skrivena vila u borovini s vanjskim garažama iz kojih se ulazi iz šetnice prema vrtu, koje se mogu lako prenamijeniti i u poslovni prostor, zbog adekvatne više visine stropa, iznad kojih je terasa. Ovakve garaže, sa svim sprovedenim instalacijama, spadaju u privilegije uSv. Nedjelji u kojoj je parking ograničen te samim tim je i prometni mir osiguran.
Pogled na otvoreno more, s lijeva se vide Korčula i Šćedro, s desna Biševo, Vis i Paklinski otoci te Sušac u daljini...ispred cijelog posjeda, otvoreno more s čistim plavim, romantičnim horizontom.
Vila je odvojena posebnim putom od susjednog posjeda na rtu, te ova dva objekta čine jedine objekte na samom rtu Sv. Nedjelja. Drugi ulaz u posjed, s desna, s gornje strane vile.
Terasa, kao i garaže ispod nje, čine atraktivan prostor i za poslovne ambicije poput restorana, lounge bara, galerije.., ili, prema originalnoj ideji, izvrsnog spremišta za brod zimi a ljeti zadovoljstvo svima koji nas posjećuju kada su automobili u garažama.
Posjed pokraj mora, s vilom s bazenom, nalazi se 28 m od mora, lagane kosine od cca 25 stupnjeva, bogat borovim stablima te s kompletnom infrastrukturom.
Plaža Zagon udaljena je 370 metara od posjeda, šetnjom uz more putom kroz borovinu, egzotična održavana javna plaža iza koje vodi put uz more do lagune...
Netaknuta priroda i kristalno čisto more zaštitni su znak Sv. Nedjelje koja spada u eko-zonu.
Prirodna laguna, poznata po strmim stijenama iznad, danas je avanturistička lokacija za slobodno penjanje...
Kristalno čisto more lagune, raj je za ronioce zbog stotina podvodnih špilja i šupljih stijena koje uranjaju prema dubokom bogatom dnu.
Prirodni ulaz u lagunu, polupješčana plaža sa sitnim oblucima, doima se poput bazena okruženog stijenama, dubina mora je tek jedan metar, izvrsna lokacija za bijeg u divljinu, desetak minuta hoda pokraj mora od posjeda ili tri do pet minuta barkom.
Plaža/uvala Lučišće 2700 m od posjeda, pješice, barkom, kajakom, ili novom cestom za Hvar, 30 minuta hoda uz more, petnaest minuta plovidbe, ili pet minuta automobilom, proglašena je jednom od 10 najljepših uvala na hrvatskom Jadranu.
Sv. Nedjelja i njezina priroda, izvrsna infrastruktura i miran suživot ljudi čine sigurnost svake investicije.
Rt Sv. Nedjelja nalazi na južnoj strani otoka, administrativno pripada gradu Hvaru, 17 km udaljen, a slovi kao najljepši rt otoka. Impresivno mjesto na otoku Hvaru stvoreno za inspirativne osobe.
Oko 3 km ispred obale mjesta nalaze se hridi Lukavci (2 niska otočića), sa svjetionikom poznata po bogatom staništu lignji i jastoga.
Mjesto je smješteno pod najvišim otočkim vrhom sv. Nikole, ispod špilje naseljene već u neolitiku, unutar koje se u renesansno doba bježeći ispred Turaka skrili sljednici reda Augustinaca te izgradili mali samostan (ugašen 1787.), od kojega je ostala samo crkvica.
Zahvaljujući upravo savršenom geografskom položaju i klimatskim uvjetima, na kosim i osunčanim obroncima otoka Hvara bogato uspijeva vrhunska vinova loza.
U Sv. Nedjelji se proizvode najbolje vrste hvarskih crnih vina, poput poznatog brenda "ZlatanPlavac" Zlatana Plenkovića.
Zaštitnica Svete Nedjelje je Gospa od Centure (Gospa od presvetog pasca) koju mještani štuju i koja čuva selo od sveg zla, spomen dan Gospi je uvijek Nedjelja iza svetog Augustina (28. kolovoz) čiji se kip također nalazi u mjesnoj crkvi. Na svetog Augustina se održava procesija oko sela i na sv. misu dolaze svi svećenici sa otoka Hvara.
Na Gospu od centure se također odvija procesija oko sela uz neizostavnu večernju feštu na mjesnom trgu. Župna crkva posvećena je Svetom Spiridunu čiji se spomendan slavi (14. studenog).
Rt. Sv. Nedjelje, Veli Kamik, posjed se nalazi u borovoj šumi iznad, iz vrta se odmah silazi do mora.
Sveta Nedjelja ima blizu 150 stanovnika i pravo je pitoreskno pitomo ribarsko i vinogradarsko mjesto. Akvatorij je pogodan za surfere, sportske ribolovce, nautičare, ronioce i avanturiste.
Cijela južna strana je bez industrijskih objekata, cijelo mjesto okružuju živopisni krajolici, pejsaž i i panorame, u mjestu nema hotela, ali postoje dva cafee bara i dva restorana "Tamaris" i "Bilo idro" koji su otvoreni od početka svibnja do konca rujna ili sredine listopada. Uponud i imaju dalmatinske specijalitete od plodova mora ali i mesnu ponudu. U mjestu postoji jedna trgovina s mješovitom robom te jedna pekarnica , sezonska voćarna i naravno vinarija.
Nova cesta Sv. Nedjelja-Dubovica-Hvar je pred završetkom, proširivanje pred asfaltiranje je u tijeku, duljine 6,5 km kojom će se prema donešenoj odluci Vlade RH, u jesen 2022. asfaltirati do kraja i spojiti s izlazom iz tunela Dubovica prema Centru. Bit će to najatraktivnija cesta na otoku s pogledom prema Crvenim stijenama i otvorenom moru.
Poljoprivredne kulture koje bogato uspijevaju: Domaći nar i pomidor šljivar, Domaći ribiz i smokva
Atraktivna i kulturno važna špilja iznad Sv. Nedjelje, duboka blizu 100 m, visine preko 30 metara s ostacima augustinske crkve i oltara s kraja XIV.st.
Sv. Nedjelja prepoznatljiva je po svojoj "skrivenosti" u hladu bora, većina posjeda uz obalu prekriveno je bogatom borovinom koja pruža fantastičan hlad, miris, mir i užitak boravka.
Zalasci Sunca na rtu Veli Kamik ili otočića ljubavi kako ga domaći ljudi zovu, poznata je atrakcija.
...
Zanimljiva kombinacija kamena, punog drveta, terakota pločice duplo pečene iz 2001.
Granitni dijelovi stepenica prema centralnom salonu, a kamin u centralnom salonu, grill u vrtu, bazen i vrtna kamena kućica izrađeni su od hvarskog kamena.
Skuplja izvedba ove "Mediteransko-dalmatinske klasične" kuće podrazumijeva to što je sve ručni rad, a za otok to znači dugogodišnji mukotrpan rad... A unique villa on Hvar, 1st row to the sea, with a pool, garages and a divine view
The villa, with an area of 366.86 m2, consists of a ground floor, first floor and attic, with a floor plan of 134 m2.
A plot of 834 m2 consisting of:
- 366 houses, 86 m2,
- brick garages for 6 vehicles, 55.10 x 16.21 m, height 3.00 m,
- outdoor swimming pool with sea water, size 23 m2 and depth 1.3 m,
- those garden stone houses of size 6 m2.
The property has a garden entrance next to the garage and an upper entrance from the side road where there are 2 more possible parking spaces.
A total of 7 parking spaces.
The garages communicate with the marina at the foot of the property, and the boat can be easily stored in the garage and thus lowered into the sea.
Everything on the property is properly registered in the ratio 3/1, with valid building and use permits.
Architect: Jasen Mikecin
-
GROUND FLOOR: divided space, consists of three separate units:
- one two-room apartment with a kitchen niche in one room and a bathroom in the other room, both rooms open onto a long terrace in the shape of the letter L along the whole apartment / separate residential unit, from the long terrace you can directly go down to the garden and communicate with the pool, the central terrace, with an outdoor shower, barbecue and a whole garden, and it goes down to the sea
- central living room and hallway with open kitchen and dining area, natural stone fireplace, toilet, central exit to the garden and central position, entrance from two sides (from the garden or from the main northern entrance) + corridors and stairs to the first floor
- one room with a bathroom and access to a large terrace of 20 m2, directly connected to the garden and everything else listed, direct descent to the sea
1ST FLOOR: stairs lead to the corridor that separates three separate residential units:
- one larger room with a bathroom and a loggia with a view of the sea and the garden
- central room with kitchenette, bathroom and balcony, dominant position in the house, view of the sea and garden
- apartment with two rooms, bedroom and separate kitchen with dining room, bathroom, loggia, view of the sea, the cape itself and garden
ATTIC: the once completely "open space" space was divided into two separate units over time, consisting of:
- one apartment for four with an open "one space" kitchen, a larger bathroom, a larger French window and a window through the decorative roof house towards the sea and the garden
- the second part of the attic consists of: separate bathroom, hallway, boiler room/machine room, tool room, laundry room/ironing room, space for auxiliary items and house maintenance needs
GARDEN HOUSE - instead of a basement, size 6m2 on the north side of the house, sunk into the fence like a decoration, it is actually intended to be a solar energy engine room - the battery would be stored in it and should be covered with solar panels, and today there are finally elegant solar solutions - panels decorative that looks like tiles - from the house, a system with a hybrid boiler in a boiler room of 6,000 liters would be connected, and it is possible to extend the system to the pool and have a heated pool + the house serves as a storage room for garden tools, waste and everything necessary for the maintenance of the garden and pool and a garage.
The villa is divided, each accommodation unit has a loggia or a balcony or a terrace facing the sea and the garden, built in the nineties, in use for housing since 2000, built with top quality materials, the front covered with valuable white Hvar stone.
The total dimensions are 18 x 8.5 m, and it consists of 7 accommodation units, 7 bathrooms with toilets, an eighth separate toilet from the central salon and a total of 5 kitchens. On the ground floor there is a living room open with vaults as a separate space, a kitchen and a fireplace and an exit to the garden. There is also a stone grill in the garden. Attractive garden with terrace, swimming pool, garden shower, stone grill, scout nets for enjoyment. The pool with sea water and a sea water pump system, which is actually an authentic work, because it is lined with Hvar stone and granite, has an irregular shape and gives the impression of naturalness and hedonism in the garden.
A hidden villa in the pine forest with external garages from which you can enter from the walkway towards the garden, which can easily be converted into a business space, due to the adequate height of the ceiling, above which there is a terrace. Such garages, with all installed installations, belong to the privileges of St. Sundays in which parking is limited and therefore traffic peace is ensured.
View of the open sea, on the left you can see Korčula and Šćedro, on the right Biševo, Vis and Paklinski islands and Sušac in the distance... in front of the entire property, open sea with a clear blue, romantic horizon.
The villa is separated by a special road from the neighboring property on the cape, and these two buildings are the only buildings on the cape of Sv. Sunday. The second entrance to the property, on the right, on the upper side of the villa.
An interesting combination of stone, solid wood, terracotta tiles, double fired from 2001.
The granite parts of the stairs to the central living room, and the fireplace in the central living room, the grill in the garden, the swimming pool and the garden stone house are made of Hvar stone.
The more expensive version of this "Mediterranean-Dalmatian classic" house implies that everything is handmade, and for the island this means many years of painstaking work and execution (white Hvar stone is hard to find nowadays because it is no longer available - houses, garages and fences are covered with it - today unavailable for new buildings unless old houses are bought and dismantled and the stone restored and re-laid - it was still available during the construction of this house, but not anymore!).
The property can be viewed at any time...
Currently, the house is used for tourist purposes, so the rooms are decorated in a Mediterranean style, everything is in terracotta, parts of the stairs in granite, a fireplace made of Hvar stone in the living room/lounge where the reception is currently located.
The furniture is made of solid wood, all the rooms are fully furnished, the house does not have central heating, but everything is provided for solar energy, the water heater and power supply are hybrid, everything is brought to a state of dual energy, so the buyer can complete that part of the project for solar energy for which everything is prepared.
It is offered fully furnished, ready to move in or unfurnished by agreement.
…
Features:
- Balcony
- Garden
- Barbecue
- Terrace
- Parking
- Garage
- SwimmingPool Een unieke villa op Hvar, 1e rij naar de zee, met een zwembad, garages en een goddelijk uitzicht
De villa, met een oppervlakte van 366,86 m2, bestaat uit een begane grond, eerste verdieping en zolder, met een plattegrond van 134 m2.
Een perceel van 834 m2 bestaande uit:
- 366 huizen, 86 m2,
- bakstenen garages voor 6 voertuigen, 55,10 x 16,21 m, hoogte 3,00 m,
- buitenzwembad met zeewater, grootte 23 m2 en diepte 1,3 m,
- die tuinstenen huizen van grootte 6 m2.
De woning heeft een tuiningang naast de garage en een bovenste ingang vanaf de zijweg waar nog 2 mogelijke parkeerplaatsen zijn.
In totaal 7 parkeerplaatsen.
De garages communiceren met de jachthaven aan de voet van het pand, en de boot kan gemakkelijk worden opgeslagen in de garage en dus in de zee worden neergelaten.
Alles op het terrein is goed geregistreerd in de verhouding 3/1, met geldige bouw- en gebruiksvergunningen.
Architect: Jasen Mikecin
-
BEGANE GROND: verdeelde ruimte, bestaat uit drie afzonderlijke eenheden:
- een tweekamerappartement met een keukennis in de ene kamer en een badkamer in de andere kamer, beide kamers komen uit op een lang terras in de vorm van de letter L langs het hele appartement / aparte wooneenheid, vanaf het lange terras kunt u direct naar de tuin gaan en communiceren met het zwembad, het centrale terras, met een buitendouche, barbecue en een hele tuin, en het gaat naar de zee
- centrale woonkamer en hal met open keuken en eethoek, natuurstenen open haard, toilet, centrale uitgang naar de tuin en centrale positie, entree van twee kanten (vanuit de tuin of vanaf de noordelijke hoofdingang) + gangen en trap naar de eerste verdieping
- een kamer met een badkamer en toegang tot een groot terras van 20 m2, direct verbonden met de tuin en al het andere vermeld, directe afdaling naar de zee
1E VERDIEPING: trap leidt naar de gang die drie afzonderlijke wooneenheden scheidt:
- een grotere kamer met een badkamer en een loggia met uitzicht op de zee en de tuin
- centrale kamer met kitchenette, badkamer en balkon, dominante positie in het huis, uitzicht op de zee en de tuin
- appartement met twee kamers, slaapkamer en aparte keuken met eetkamer, badkamer, loggia, uitzicht op de zee, de kaap zelf en de tuin
ZOLDER: de eens volledig "open ruimte" ruimte werd in de loop van de tijd verdeeld in twee afzonderlijke eenheden, bestaande uit:
- een appartement voor vier met een open "one space" keuken, een grotere badkamer, een groter Frans raam en een raam door het decoratieve dakhuis richting de zee en de tuin
- het tweede deel van de zolder bestaat uit: aparte badkamer, hal, stookruimte/machinekamer, gereedschapsruimte, wasruimte/strijkkamer, ruimte voor hulpgoederen en onderhoudsbehoeften van het huis
TUINHUIS - in plaats van een kelder, grootte 6m2 aan de noordkant van het huis, verzonken in het hek als een decoratie, het is eigenlijk bedoeld als een zonne-energiemachinekamer - de batterij zou erin worden opgeslagen en zou moeten worden bedekt met zonnepanelen, en vandaag zijn er eindelijk elegante zonne-oplossingen - panelen decoratief die eruit zien als tegels - van het huis, een systeem met een hybride ketel in een stookruimte van 6.000 liter zou worden aangesloten, en het is mogelijk om het systeem uit te breiden naar het zwembad en een verwarmd zwembad te hebben + het huis dient als opslagruimte voor tuingereedschap, afval en alles wat nodig is voor het onderhoud van de tuin en het zwembad en een garage.
De villa is verdeeld, elke accommodatie heeft een loggia of een balkon of een terras met uitzicht op de zee en de tuin, gebouwd in de jaren negentig, in gebruik voor huisvesting sinds 2000, gebouwd met materialen van topkwaliteit, de voorkant bedekt met waardevolle witte Hvar steen.
De totale afmetingen zijn 18 x 8,5 m, en het bestaat uit 7 wooneenheden, 7 badkamers met toiletten, een achtste apart toilet van de centrale salon en in totaal 5 keukens. Op de begane grond is er een woonkamer open met gewelven als een aparte ruimte, een keuken en een open haard en een uitgang naar de tuin. Er is ook een stenen grill in de tuin. Mooie tuin met terras, zwembad, tuindouche, steengrill, scoutnetten voor plezier. Het zwembad met zeewater en een zeewaterpompsysteem, wat eigenlijk een authentiek werk is, omdat het is bekleed met Hvar-steen en graniet, heeft een onregelmatige vorm en geeft de indruk van natuurlijkheid en hedonisme in de tuin.
Een verborgen villa in het dennenbos met externe garages van waaruit u vanaf de loopbrug naar de tuin kunt gaan, die gemakkelijk kan worden omgezet in een bedrijfsruimte, vanwege de voldoende hoogte van het plafond, waarboven zich een terras bevindt. Dergelijke garages, met alle geïnstalleerde installaties, behoren tot de privileges van St. Sundays waarin parkeren beperkt is en daarom de verkeersrust is gewaarborgd.
Uitzicht op de open zee, aan de linkerkant ziet u Korčula en Šćedro, aan de rechterkant Biševo, Vis en Paklinski eilanden en Sušac in de verte... aan de voorzijde van het hele pand, open zee met een helderblauwe, romantische horizon.
De villa is gescheiden door een speciale weg van het naburige pand op de kaap, en deze twee gebouwen zijn de enige gebouwen op de kaap van Sv. Zondag. De tweede ingang van het pand, aan de rechterkant, aan de bovenzijde van de villa.
Een interessante combinatie van steen, massief hout, terracotta tegels, dubbel gestookt uit 2001.
De granieten delen van de trap naar de centrale woonkamer en de open haard in de centrale woonkamer, de grill in de tuin, het zwembad en het stenen tuinhuis zijn gemaakt van Hvar-steen.
De duurdere versie van dit "mediterraan-Dalmatische klassieke" huis impliceert dat alles handgemaakt is, en voor het eiland betekent dit vele jaren van nauwgezet werk en uitvoering (witte Hvar-steen is tegenwoordig moeilijk te vinden omdat het niet langer beschikbaar is - huizen, garages en hekken zijn ermee bedekt - vandaag niet beschikbaar voor nieuwe gebouwen, tenzij oude huizen worden gekocht en ontmanteld en de steen wordt gerestaureerd en opnieuw gelegd - het was nog steeds beschikbaar tijdens de bouw van dit huis, maar nu niet meer!).
De accommodatie kan op elk moment worden bekeken...
Momenteel wordt het huis gebruikt voor toeristische doeleinden, dus de kamers zijn ingericht in een mediterrane stijl, alles is in terracotta, delen van de trap in graniet, een open haard gemaakt van Hvar-steen in de woonkamer / lounge waar de receptie zich momenteel bevindt.
Het meubilair is gemaakt van massief hout, alle kamers zijn volledig ingericht, het huis heeft geen centrale verwarming, maar alles is voorzien voor zonne-energie, de boiler en stroomvoorziening zijn hybride, alles wordt in een staat van dubbele energie gebracht, zodat de koper dat deel van het project voor zonne-energie kan voltooien waarop alles is voorbereid.
Het wordt volledig gemeubileerd, instapklaar of ongemeubileerd aangeboden bij overeenkomst.
...
Features:
- Balcony
- Garden
- Barbecue
- Terrace
- Parking
- Garage
- SwimmingPool Une villa unique sur Hvar, 1ère rangée de la mer, avec une piscine, des garages et une vue divine
La villa, d’une superficie de 366,86 m2, se compose d’un rez-de-chaussée, premier étage et grenier, avec un plan d’étage de 134 m2.
Un terrain de 834 m2 composé de:
- 366 maisons, 86 m2,
- garages en briques pour 6 véhicules, 55,10 x 16,21 m, hauteur 3,00 m,
- piscine extérieure avec eau de mer, taille 23 m2 et profondeur 1,3 m,
- ces maisons en pierre de jardin de taille 6 m2.
La propriété dispose d’une entrée de jardin à côté du garage et d’une entrée supérieure de la route latérale où il y a 2 autres places de parking possibles.
Un total de 7 places de parking.
Les garages communiquent avec la marina au pied de la propriété, et le bateau peut être facilement stocké dans le garage et ainsi descendu dans la mer.
Tout sur la propriété est correctement enregistré dans le rapport 3/1, avec des permis de construire et d’utilisation valides.
Architecte : Jasen Mikecin
-
REZ-DE-CHAUSSÉE: espace divisé, se compose de trois unités distinctes:
- un appartement de deux pièces avec une niche de cuisine dans une pièce et une salle de bain dans l’autre pièce, les deux chambres s’ouvrent sur une longue terrasse en forme de lettre L le long de tout l’appartement / unité résidentielle séparée, de la longue terrasse, vous pouvez descendre directement dans le jardin et communiquer avec la piscine, la terrasse centrale, avec une douche extérieure, barbecue et un jardin entier, et il descend à la mer
- salon central et couloir avec cuisine ouverte et salle à manger, cheminée en pierre naturelle, toilettes, sortie centrale sur le jardin et position centrale, entrée de deux côtés (du jardin ou de l’entrée principale nord) + couloirs et escaliers menant au premier étage
- une chambre avec salle de bain et accès à une grande terrasse de 20 m2, directement reliée au jardin et à tout le reste énuméré, descente directe vers la mer
1ER ÉTAGE: des escaliers mènent au couloir qui sépare trois unités résidentielles distinctes:
- une chambre plus grande avec une salle de bain et une loggia avec vue sur la mer et le jardin
- chambre centrale avec coin cuisine, salle de bains et balcon, position dominante dans la maison, vue sur la mer et le jardin
- appartement avec deux chambres, chambre et cuisine séparée avec salle à manger, salle de bains, loggia, vue sur la mer, le cap lui-même et le jardin
Grenier: l’espace autrefois complètement « ouvert » a été divisé en deux unités distinctes au fil du temps, comprenant:
- un appartement pour quatre avec une cuisine ouverte « one space », une salle de bain plus grande, une porte-fenêtre plus grande et une fenêtre traversant le toit décoratif vers la mer et le jardin
- la deuxième partie du grenier comprend: salle de bain séparée, couloir, chaufferie / salle des machines, salle d’outils, buanderie / salle de repassage, espace pour les articles auxiliaires et les besoins d’entretien de la maison
MAISON DE JARDIN - au lieu d’un sous-sol, taille 6m2 sur le côté nord de la maison, enfoncé dans la clôture comme une décoration, il est en fait destiné à être une salle des machines à énergie solaire - la batterie y serait stockée et devrait être recouverte de panneaux solaires, et aujourd’hui, il existe enfin des solutions solaires élégantes - panneaux décoratifs qui ressemblent à des carreaux - de la maison, Un système avec une chaudière hybride dans une chaufferie de 6 000 litres serait connecté, et il est possible d’étendre le système à la piscine et d’avoir une piscine chauffée + la maison sert de salle de stockage pour les outils de jardin, les déchets et tout le nécessaire à l’entretien du jardin et de la piscine et un garage.
La villa est divisée, chaque unité d’hébergement dispose d’une loggia ou d’un balcon ou d’une terrasse face à la mer et au jardin, construit dans les années quatre-vingt-dix, utilisé pour le logement depuis 2000, construit avec des matériaux de première qualité, la façade recouverte de pierre blanche précieuse de Hvar.
Les dimensions totales sont de 18 x 8,5 m, et il se compose de 7 unités d’hébergement, 7 salles de bains avec toilettes, une huitième toilette séparée du salon central et un total de 5 cuisines. Au rez-de-chaussée il y a un salon ouvert avec des voûtes comme un espace séparé, une cuisine et une cheminée et une sortie sur le jardin. Il y a aussi un gril en pierre dans le jardin. Joli jardin avec terrasse, piscine, douche de jardin, gril en pierre, filets scouts pour le plaisir. La piscine avec de l’eau de mer et un système de pompe à eau de mer, qui est en fait une œuvre authentique, car elle est bordée de pierre de Hvar et de granit, a une forme irrégulière et donne l’impression de naturel et d’hédonisme dans le jardin.
Une villa cachée dans la pinède avec des garages extérieurs à partir desquels vous pouvez entrer de la passerelle vers le jardin, qui peut facilement être converti en un espace d’affaires, en raison de la hauteur adéquate du plafond, au-dessus duquel il y a une terrasse. De tels garages, avec toutes les installations installées, appartiennent aux privilèges des dimanches saints dans lesquels le stationnement est limité et donc la paix de la circulation est assurée.
Vue de la mer, sur la gauche, vous pouvez voir Korčula et Šćedro, à droite les îles Biševo, Vis et Paklinski et Sušac au loin... En face de toute la propriété, en pleine mer avec un bleu clair, horizon romantique.
La villa est séparée par une route spéciale de la propriété voisine sur le cap, et ces deux bâtiments sont les seuls bâtiments sur le cap de Sv. dimanche. La deuxième entrée de la propriété, sur la droite, sur le côté supérieur de la villa.
Une combinaison intéressante de pierre, bois massif, carreaux de terre cuite, à double cuisson à partir de 2001.
Les parties en granit des escaliers menant au salon central et la cheminée du salon central, le gril dans le jardin, la piscine et la maison en pierre du jardin sont en pierre de Hvar.
La version plus chère de cette maison « classique méditerranéenne-dalmate » implique que tout est fait à la main, et pour l’île, cela signifie de nombreuses années de travail minutieux et d’exécution (la pierre blanche de Hvar est difficile à trouver de nos jours car elle n’est plus disponible - les maisons, les garages et les clôtures en sont recouverts - aujourd’hui indisponible pour les nouveaux bâtiments à moins que les vieilles maisons ne soient achetées et démontées et la pierre restaurée et reposée - elle était encore disponible pendant la construction de cette maison, mais plus maintenant!).
La propriété peut être visitée à tout moment...
Actuellement, la maison est utilisée à des fins touristiques, de sorte que les chambres sont décorées dans un style méditerranéen, tout est en terre cuite, des parties des escaliers en granit, une cheminée en pierre de Hvar dans le salon / salon où se trouve actuellement la réception.
Le mobilier est en bois massif, toutes les pièces sont entièrement meublées, la maison ne dispose pas de chauffage central, mais tout est prévu pour l’énergie solaire, le chauffe-eau et l’alimentation électrique sont hybrides, tout est amené à un état de double énergie, de sorte que l’acheteur peut compléter la partie du projet d’énergie solaire pour laquelle tout est préparé.
Il est offert entièrement meublé, prêt à emménager ou non meublé par accord.
...
Features:
- Balcony
- Garden
- Barbecue
- Terrace
- Parking
- Garage
- SwimmingPool Wyjątkowa willa na Hvarze, 1 rząd do morza, z basenem, garażami i boskim widokiem
Willa o powierzchni 366,86 m2 składa się z parteru, pierwszego piętra i poddasza, o powierzchni 134 m2.
Działka o powierzchni 834 m2 składająca się z:
- 366 domów, 86 m2,
- murowane garaże na 6 pojazdów, 55,10 x 16,21 m, wysokość 3,00 m,
- odkryty basen z wodą morską o powierzchni 23 m2 i głębokości 1,3 m,
- te kamienne domy ogrodowe o powierzchni 6 m2.
Nieruchomość posiada wejście do ogrodu obok garażu i górne wejście od bocznej drogi, gdzie są jeszcze 2 możliwe miejsca parkingowe.
Łącznie 7 miejsc parkingowych.
Garaże komunikują się z mariną u podnóża nieruchomości, a łódź można łatwo przechowywać w garażu, a tym samym opuścić do morza.
Wszystko na nieruchomości jest prawidłowo zarejestrowane w stosunku 3/1, z ważnymi pozwoleniami na budowę i użytkowanie.
Architekt: Jasen Mikecin
-
PARTER: podzielona przestrzeń, składa się z trzech oddzielnych jednostek:
- jeden dwupokojowy apartament z wnęką kuchenną w jednym pokoju i łazienką w drugim pokoju, oba pokoje otwierają się na długi taras w kształcie litery L wzdłuż całego mieszkania / oddzielną jednostkę mieszkalną, z długiego tarasu można bezpośrednio zejść do ogrodu i komunikować się z basenem, tarasem centralnym, z prysznicem na świeżym powietrzu, grillem i całym ogrodem, a to schodzi do morza
- centralny salon i przedpokój z otwartą kuchnią i jadalnią, kominek z kamienia naturalnego, toaleta, centralne wyjście do ogrodu i centralne położenie, wejście z dwóch stron (z ogrodu lub z głównego wejścia północnego) + korytarze i schody na pierwsze piętro
- jeden pokój z łazienką i dostępem do dużego tarasu o powierzchni 20 m2, bezpośrednio połączony z ogrodem i wszystkim innym wymienionym, bezpośrednie zejście do morza
1 PIĘTRO: schody prowadzą do korytarza, który oddziela trzy oddzielne jednostki mieszkalne:
- jeden większy pokój z łazienką i loggią z widokiem na morze i ogród
- centralny pokój z aneksem kuchennym, łazienką i balkonem, dominanta w domu, widok na morze i podwórze
- apartament z dwoma pokojami, sypialnią i oddzielną kuchnią z jadalnią, łazienką, loggią, widokiem na morze, sam przylądek i ogród
PODDASZE: niegdyś całkowicie "otwarta przestrzeń" została podzielona na dwie oddzielne jednostki w czasie, składające się z:
- jeden apartament dla czterech osób z otwartą kuchnią "jednej przestrzeni", większą łazienką, większym francuskim oknem i oknem przez ozdobny dom na dachu w kierunku morza i ogrodu
- druga część poddasza składa się z: oddzielnej łazienki, przedpokoju, kotłowni/maszynowni, narzędziowni, pralni/prasowalni, miejsca na artykuły pomocnicze i potrzeby utrzymania domu
DOMEK OGRODOWY - zamiast piwnicy, o powierzchni 6m2 od strony północnej domu, zatopiony w płocie jak dekoracja, w rzeczywistości ma to być maszynownia energii słonecznej - bateria byłaby w niej przechowywana i powinna być pokryta panelami słonecznymi, a dziś są wreszcie eleganckie rozwiązania solarne - panele dekoracyjne, które wyglądają jak płytki - z domu, Podłączony zostałby system z kotłem hybrydowym w kotłowni o pojemności 6000 litrów, a możliwe jest rozszerzenie systemu na basen i posiadanie podgrzewanego basenu + dom służy jako pomieszczenie do przechowywania narzędzi ogrodowych, odpadów i wszystkiego, co niezbędne do utrzymania ogrodu i basenu oraz garażu.
Willa jest podzielona, każda jednostka zakwaterowania posiada loggię lub balkon lub taras z widokiem na morze i ogród, zbudowany w latach dziewięćdziesiątych, w użyciu do mieszkań od 2000 roku, zbudowany z najwyższej jakości materiałów, front pokryty cennym białym kamieniem Hvar.
Całkowite wymiary to 18 x 8,5 m i składa się z 7 jednostek zakwaterowania, 7 łazienek z toaletami, ósmej oddzielnej toalety z centralnego salonu i łącznie 5 kuchni. Na parterze znajduje się salon otwarty ze sklepieniami jako osobna przestrzeń, kuchnia i kominek oraz wyjście do ogrodu. W ogrodzie znajduje się również kamienny grill. Atrakcyjny ogród z tarasem, basen, prysznic ogrodowy, kamienny grill, siatki harcerskie dla przyjemności. Basen z wodą morską i systemem pomp wody morskiej, który jest w rzeczywistości autentycznym dziełem, ponieważ jest wyłożony kamieniem Hvar i granitem, ma nieregularny kształt i sprawia wrażenie naturalności i hedonizmu w ogrodzie.
Ukryta willa w sosnowym lesie z zewnętrznymi garażami, z których można wejść z chodnika w kierunku ogrodu, który można łatwo przekształcić w przestrzeń biznesową, ze względu na odpowiednią wysokość sufitu, nad którym znajduje się taras. Takie garaże, ze wszystkimi zainstalowanymi instalacjami, należą do przywilejów niedziel świętych, w których parkowanie jest ograniczone, a zatem zapewniony jest spokój ruchu.
Widok na otwarte morze, po lewej widać Korčulę i Šćedro, po prawej wyspy Biševo, Vis i Paklinski oraz Sušac w oddali... Przed całą posiadłością, otwarte morze z czystym niebieskim, romantycznym horyzontem.
Willa jest oddzielona specjalną drogą od sąsiedniej nieruchomości na przylądku, a te dwa budynki są jedynymi budynkami na przylądku Sv. Sunday. Drugie wejście do nieruchomości, po prawej stronie, w górnej części willi.
Ciekawe połączenie kamienia, litego drewna, terakoty, podwójnie wypalane od 2001 roku.
Granitowe części schodów do centralnego salonu i kominek w centralnym salonie, grill w ogrodzie, basen i dom ogrodowy wykonane są z kamienia Hvar.
Droższa wersja tego "śródziemnomorskiego klasycznego domu" oznacza, że wszystko jest wykonywane ręcznie, a dla wyspy oznacza to wiele lat żmudnej pracy i wykonania (biały kamień Hvar jest obecnie trudny do znalezienia, ponieważ nie jest już dostępny - domy, garaże i ogrodzenia są nim pokryte - dziś niedostępne dla nowych budynków, chyba że stare domy zostaną kupione i zdemontowane, a kamień odrestaurowany i ponownie ułożony - był nadal dostępny podczas budowy Ten dom, ale już nie!).
Nieruchomość można obejrzeć w dowolnym momencie...
Obecnie dom jest wykorzystywany do celów turystycznych, więc pokoje urządzone są w stylu śródziemnomorskim, wszystko jest w terakocie, części schodów w granicie, kominek wykonany z kamienia Hvar w salonie / salonie, w którym obecnie znajduje się recepcja.
Meble wykonane są z litego drewna, wszystkie pokoje są w pełni umeblowane, dom nie ma centralnego ogrzewania, ale wszystko jest przewidziane dla energii słonecznej, podgrzewacz wody i zasilanie są hybrydowe, wszystko jest doprowadzane do stanu podwójnej energii, więc kupujący może ukończyć tę część projektu dla energii słonecznej, dla której wszystko jest przygotowane.
Jest oferowany w pełni umeblowany, gotowy do zamieszkania lub nieumeblowany po uzgodnieniu.
...
Features:
- Balcony
- Garden
- Barbecue
- Terrace
- Parking
- Garage
- SwimmingPool Eine einzigartige Villa auf Hvar, 1. Reihe zum Meer, mit Pool, Garagen und einer göttlichen Aussicht
Die Villa mit einer Fläche von 366,86 m2 besteht aus einem Erdgeschoss, einem ersten Stock und einem Dachgeschoss mit einem Grundriss von 134 m2.
Ein Grundstück von 834 m2 bestehend aus:
- 366 Häuser, 86 m2,
- gemauerte Garagen für 6 Fahrzeuge, 55,10 x 16,21 m, Höhe 3,00 m,
- Außenpool mit Meerwasser, Größe 23 m2 und Tiefe 1,3 m,
- Diese Gartensteinhäuser der Größe 6 m2.
Das Anwesen verfügt über einen Garteneingang neben der Garage und einen oberen Eingang von der Seitenstraße, wo es 2 weitere mögliche Parkplätze gibt.
Insgesamt 7 Parkplätze.
Die Garagen kommunizieren mit dem Yachthafen am Fuße des Grundstücks, und das Boot kann einfach in der Garage gelagert und so ins Meer abgesenkt werden.
Alles auf dem Grundstück ist ordnungsgemäß im Verhältnis 3/1 registriert, mit gültigen Bau- und Nutzungsgenehmigungen.
Architekt: Jasen Mikecin
-
ERDGESCHOSS: geteilter Raum, besteht aus drei separaten Einheiten:
- eine Zweizimmerwohnung mit einer Küchennische in einem Raum und einem Badezimmer im anderen Raum, beide Zimmer öffnen sich auf eine lange Terrasse in Form des Buchstabens L entlang der gesamten Wohnung / separate Wohneinheit, von der langen Terrasse aus können Sie direkt in den Garten gehen und mit dem Pool, der zentralen Terrasse, kommunizieren, mit einer Außendusche, Grill und einem ganzen Garten, und es geht hinunter zum Meer
- zentrales Wohnzimmer und Flur mit offener Küche und Essbereich, Natursteinkamin, WC, zentraler Ausgang zum Garten und zentrale Lage, Eingang von zwei Seiten (vom Garten oder vom nördlichen Haupteingang) + Flure und Treppen in den ersten Stock
- ein Zimmer mit Bad und Zugang zu einer großen Terrasse von 20 m2, direkt mit dem Garten verbunden und alles andere aufgeführt, direkter Abstieg zum Meer
1. STOCK: Treppen führen zum Flur, der drei separate Wohneinheiten trennt:
- ein größeres Zimmer mit Bad und Loggia mit Blick auf das Meer und den Garten
- zentrales Zimmer mit Küchenzeile, Bad und Balkon, beherrschende Stellung im Haus, Blick auf das Meer und den Garten
- Wohnung mit zwei Zimmern, Schlafzimmer und separater Küche mit Esszimmer, Bad, Loggia, Blick auf das Meer, das Kap selbst und den Garten
DACHGESCHOSS: Der einst vollständig "offene Raum" -Raum wurde im Laufe der Zeit in zwei separate Einheiten unterteilt, bestehend aus:
- eine Wohnung für vier Personen mit einer offenen "One Space" -Küche, einem größeren Badezimmer, einem größeren französischen Fenster und einem Fenster durch das dekorative Dachhaus zum Meer und zum Garten
- Der zweite Teil des Dachgeschosses besteht aus: separatem Badezimmer, Flur, Heizraum/Maschinenraum, Werkzeugraum, Waschküche/Bügelraum, Platz für Hilfsgegenstände und Hauswartungsbedarf
GARTENHAUS - anstelle eines Kellers, Größe 6m2 auf der Nordseite des Hauses, der wie eine Dekoration in den Zaun versenkt ist, soll es eigentlich ein Solarenergie-Maschinenraum sein - die Batterie würde darin gelagert und sollte mit Sonnenkollektoren bedeckt werden, und heute gibt es endlich elegante Solarlösungen - dekorative Paneele, die wie Fliesen aussehen - aus dem Haus, Ein System mit einem Hybridkessel in einem Heizraum von 6.000 Litern würde angeschlossen werden, und es ist möglich, das System auf den Pool auszudehnen und einen beheizten Pool zu haben + das Haus dient als Abstellraum für Gartengeräte, Abfälle und alles, was für die Pflege des Gartens und des Pools und einer Garage erforderlich ist.
Die Villa ist geteilt, jede Wohneinheit verfügt über eine Loggia oder einen Balkon oder eine Terrasse mit Blick auf das Meer und den Garten, erbaut in den neunziger Jahren, seit 2000 für Wohnzwecke genutzt, mit hochwertigen Materialien gebaut, die Vorderseite mit wertvollem weißem Hvar-Stein verkleidet.
Die Gesamtabmessungen betragen 18 x 8,5 m und bestehen aus 7 Wohneinheiten, 7 Badezimmern mit Toiletten, einer achten separaten Toilette vom zentralen Salon und insgesamt 5 Küchen. Im Erdgeschoss gibt es ein offenes Wohnzimmer mit Gewölben als separatem Raum, eine Küche und einen Kamin sowie einen Ausgang zum Garten. Es gibt auch einen Steingrill im Garten. Attraktiver Garten mit Terrasse, Swimmingpool, Gartendusche, Steingrill, Spähnetze zum Genießen. Der Pool mit Meerwasser und einem Meerwasserpumpensystem, das eigentlich ein authentisches Werk ist, weil es mit Hvar-Stein und Granit ausgekleidet ist, hat eine unregelmäßige Form und vermittelt den Eindruck von Natürlichkeit und Hedonismus im Garten.
Eine versteckte Villa im Pinienwald mit Außengaragen, von denen aus Sie vom Gehweg in Richtung Garten gelangen können, der aufgrund der ausreichenden Höhe der Decke, über der sich eine Terrasse befindet, leicht in einen Geschäftsraum umgewandelt werden kann. Solche Garagen mit allen installierten Installationen gehören zu den Privilegien von St. Sundays, in denen das Parken begrenzt ist und daher der Verkehrsfrieden gewährleistet ist.
Blick auf das offene Meer, auf der linken Seite sehen Sie Korčula und Šćedro, auf der rechten Seite die Inseln Biševo, Vis und Paklinski und Sušac in der Ferne... Vor dem gesamten Anwesen offenes Meer mit einem klaren blauen, romantischen Horizont.
Die Villa ist durch eine spezielle Straße vom Nachbargrundstück am Kap getrennt, und diese beiden Gebäude sind die einzigen Gebäude am Kap von Sv. Sonntag. Der zweite Eingang zum Anwesen, auf der rechten Seite, auf der Oberseite der Villa.
Eine interessante Kombination aus Stein, Massivholz, Terrakottafliesen, doppelt gebrannt aus dem Jahr 2001.
Die Granitteile der Treppe zum zentralen Wohnzimmer und der Kamin im zentralen Wohnzimmer, der Grill im Garten, der Swimmingpool und das Gartensteinhaus bestehen aus Hvar-Stein.
Die teurere Version dieses "mediterran-dalmatinischen klassischen" Hauses impliziert, dass alles handgefertigt ist, und für die Insel bedeutet dies viele Jahre sorgfältiger Arbeit und Ausführung (weißer Hvar-Stein ist heutzutage schwer zu finden, weil er nicht mehr verfügbar ist - Häuser, Garagen und Zäune sind damit bedeckt - heute nicht mehr für Neubauten verfügbar, es sei denn, alte Häuser werden gekauft und demontiert und der Stein restauriert und neu verlegt - er war während des Baus noch verfügbar dieses Haus, aber nicht mehr!).
Die Immobilie kann jederzeit besichtigt werden...
Derzeit wird das Haus für touristische Zwecke genutzt, daher sind die Zimmer im mediterranen Stil eingerichtet, alles ist aus Terrakotta, Teile der Treppe aus Granit, ein Kamin aus Hvar-Stein im Wohnzimmer/Wohnzimmer, in dem sich derzeit die Rezeption befindet.
Die Möbel sind aus Massivholz, alle Zimmer sind voll möbliert, das Haus hat keine Zentralheizung, aber alles ist für Solarenergie vorgesehen, der Warmwasserbereiter und die Stromversorgung sind hybrid, alles wird in einen Zustand der dualen Energie gebracht, so dass der Käufer den Teil des Projekts für Solarenergie abschließen kann, für den alles vorbereitet ist.
Es wird komplett möbliert, bezugsfertig oder nach Vereinbarung unmöbliert angeboten.
...
Features:
- Balcony
- Garden
- Barbecue
- Terrace
- Parking
- Garage
- SwimmingPool Jedinečná vila na Hvaru, 1. řada k moři, s bazénem, garážemi a božským výhledem
Vila o rozloze 366,86 m2 se skládá z přízemí, prvního patra a podkroví s půdorysem 134 m2.
Pozemek o rozloze 834 m2 skládající se z:
- 366 domů, 86 m2,
- zděné garáže pro 6 vozidel, 55,10 x 16,21 m, výška 3,00 m,
- venkovní bazén s mořskou vodou o velikosti 23 m2 a hloubce 1,3 m,
- ty zahradní kamenné domy o velikosti 6 m2.
Nemovitost má vjezd do zahrady vedle garáže a horní vjezd z boční komunikace, kde jsou další 2 možná parkovací místa.
Celkem 7 parkovacích míst.
Garáže komunikují s přístavem na úpatí pozemku a loď lze snadno uložit do garáže a spustit tak do moře.
Vše na pozemku je řádně zapsáno v poměru 3/1, s platným stavebním a kolaudačním povolením.
Architekt: Jasen Mikecín
-
PŘÍZEMÍ: rozdělený prostor, skládá se ze tří samostatných jednotek:
- jeden dvoupokojový byt s kuchyňským koutem v jedné místnosti a koupelnou v druhé místnosti, oba pokoje se otevírají na dlouhou terasu ve tvaru písmene L podél celého bytu / samostatné bytové jednotky, z dlouhé terasy lze přímo sejít do zahrady a komunikovat s bazénem, centrální terasou, s venkovní sprchou, grilem a celou zahradou a jde dolů k moři
- centrální obývací pokoj a chodba s otevřenou kuchyní a jídelním koutem, krb z přírodního kamene, WC, centrální východ na zahradu a centrální poloha, vstup ze dvou stran (ze zahrady nebo z hlavního severního vchodu) + chodby a schodiště do prvního patra
- jeden pokoj s koupelnou a přístupem na velkou terasu 20 m2, přímo propojený se zahradou a vším ostatním uvedeným, přímý sestup k moři
1. PATRO: schody vedou do chodby, která odděluje tři samostatné bytové jednotky:
- jeden větší pokoj s koupelnou a lodžií s výhledem na moře a do zahrady
- centrální pokoj s kuchyňským koutem, koupelnou a balkonem, dominantní poloha v domě, výhled na moře a do zahrady
- Apartmán se dvěma pokoji, ložnicí a samostatnou kuchyní s jídelnou, koupelnou, lodžií, výhledem na moře, samotný mys a zahradu
PODKROVÍ: kdysi zcela "open space" prostor byl v průběhu času rozdělen na dvě samostatné jednotky, které se skládaly z:
- jeden apartmán pro čtyři osoby s otevřenou kuchyní "one space", větší koupelnou, větším francouzským oknem a oknem skrz dekorativní střešní dům směrem k moři a do zahrady
- Druhá část podkroví se skládá z: samostatné koupelny, chodby, kotelny/strojovny, nástrojárny, prádelny/žehlírny, prostoru pro pomocné předměty a potřeby údržby domu
ZAHRADNÍ DOMEK - místo suterénu o velikosti 6m2 na severní straně domu, zapuštěného do plotu jako dekorace, je to vlastně zamýšleno jako strojovna solární energie - baterie by v ní byla uložena a měla by být pokryta solárními panely, a dnes jsou konečně elegantní solární řešení - dekorativní panely, které vypadají jako dlaždice - z domu, Byl by připojen systém s hybridním kotlem v kotelně o objemu 6 000 litrů a je možné systém rozšířit až k bazénu a mít vyhřívaný bazén + dům slouží jako sklad zahradního nářadí, odpadu a všeho potřebného pro údržbu zahrady a bazénu a garáž.
Vila je rozdělená, každá ubytovací jednotka má lodžii nebo balkon nebo terasu s výhledem na moře a zahradu, postavenou v devadesátých letech, používanou pro bydlení od roku 2000, postavenou z nejkvalitnějších materiálů, přední část pokrytou cenným bílým hvarským kamenem.
Celkové rozměry jsou 18 x 8,5 m a skládá se ze 7 ubytovacích jednotek, 7 koupelen s toaletami, osmé samostatné toalety z centrálního salonu a celkem 5 kuchyní. V přízemí se nachází obývací pokoj otevřený klenbami jako samostatný prostor, kuchyň s krbem a východ na zahradu. Na zahradě je také kamenný gril. Atraktivní zahrada s terasou, bazénem, zahradní sprchou, kamenným grilem, skautskými sítěmi pro potěšení. Bazén s mořskou vodou a systémem čerpadel na mořskou vodu, který je vlastně autentickým dílem, protože je obložen hvarským kamenem a žulou, má nepravidelný tvar a působí v zahradě dojmem přirozenosti a hédonismu.
Skrytá vila v borovém lese s venkovními garážemi, ze kterých se vchází z chodníku směrem do zahrady, kterou lze díky dostatečné výšce stropu, nad kterým je terasa, snadno přeměnit na obchodní prostor. Takové garáže se všemi instalovanými instalacemi patří k privilegiím svátků sv. nedělí, ve kterých je omezeno parkování, a proto je zajištěn klid dopravy.
Pohled na širé moře, vlevo je vidět Korčula a Šćedro, vpravo Biševo, ostrovy Vis a Paklinski a v dálce Sušac... Před celým objektem je otevřené moře s jasně modrým, romantickým obzorem.
Vila je oddělena speciální silnicí od sousedního pozemku na mysu a tyto dvě budovy jsou jedinými budovami na mysu Sv. Sunday. Druhý vchod do nemovitosti, vpravo, na horní straně vily.
Zajímavá kombinace kamene, masivního dřeva, terakotové dlažby, dvojitě pálené z roku 2001.
Žulové části schodů do centrálního obývacího pokoje a krb v centrálním obývacím pokoji, gril v zahradě, bazén a zahradní kamenný domek jsou vyrobeny z hvarského kamene.
Dražší verze tohoto "středomořsko-dalmatského klasického" domu znamená, že vše je ručně vyráběné, a pro ostrov to znamená mnoho let pečlivé práce a provedení (bílý hvarský kámen je v dnešní době těžké najít, protože již není k dispozici - domy, garáže a ploty jsou jím pokryty - dnes není k dispozici pro nové budovy, pokud nejsou staré domy koupeny a rozebrány a kámen obnoven a znovu položen - byl k dispozici i během výstavby v tomto domě, ale teď už ne!).
Nemovitost si můžete kdykoli prohlédnout...
V současné době je dům využíván k turistickým účelům, takže pokoje jsou zařízeny ve středomořském stylu, vše je v terakotě, části schodů ze žuly, krb z hvarského kamene v obývacím pokoji/salonku, kde se v současné době nachází recepce.
Nábytek je vyroben z masivního dřeva, všechny místnosti jsou plně zařízené, dům nemá ústřední topení, ale vše je zajištěno pro solární energii, ohřívač vody a napájecí zdroj jsou hybridní, vše je uvedeno do stavu duální energie, takže kupující může dokončit tu část projektu pro solární energii, na kterou je vše připraveno.
Byt se nabízí kompletně zařízený, připravený k nastěhování nebo nezařízený po dohodě.
…
Features:
- Balcony
- Garden
- Barbecue
- Terrace
- Parking
- Garage
- SwimmingPool Una villa unica a Hvar, 1 ° fila al mare, con piscina, garage e una vista divina
La villa, con una superficie di 366,86 m2, è composta da un piano terra, primo piano e mansarda, con una pianta di 134 m2.
Un terreno di 834 m2 composto da:
- 366 case, 86 m2,
- garage in muratura per 6 veicoli, 55,10 x 16,21 m, altezza 3,00 m,
- piscina esterna con acqua di mare, dimensioni 23 m2 e profondità 1,3 m,
- quelle case in pietra giardino di dimensioni 6 m2.
La proprietà ha un ingresso giardino accanto al garage e un ingresso superiore dalla strada laterale dove ci sono altri 2 posti auto possibili.
Un totale di 7 posti auto.
I garage comunicano con il porto turistico ai piedi della proprietà e la barca può essere facilmente riposta nel garage e quindi abbassata in mare.
Tutto sulla proprietà è correttamente registrato nel rapporto 3/1, con permessi di costruzione e di utilizzo validi.
Architetto: Jasen Mikecin
-
PIANO TERRA: spazio diviso, composto da tre unità indipendenti:
- un bilocale con nicchia cucina in una stanza e bagno nell'altra stanza, entrambe le camere si aprono su una lunga terrazza a forma di lettera L lungo tutto l'appartamento / unità abitativa separata, dalla lunga terrazza si può scendere direttamente al giardino e comunicare con la piscina, la terrazza centrale, con doccia esterna, barbecue e un intero giardino, e scende fino al mare
- soggiorno centrale e corridoio con cucina a vista e zona pranzo, camino in pietra naturale, servizi igienici, uscita centrale sul giardino e posizione centrale, ingresso da due lati (dal giardino o dall'ingresso principale nord) + corridoi e scale al primo piano
- una camera con bagno e accesso ad una grande terrazza di 20 m2, direttamente collegata al giardino e tutto il resto elencato, discesa diretta al mare
1° PIANO: le scale conducono al corridoio che separa tre distinte unità abitative:
- una camera più grande con bagno e loggia con vista sul mare e sul giardino
- camera centrale con angolo cottura, bagno e balcone, posizione dominante nella casa, vista mare e giardino
- appartamento con due camere, camera da letto e cucina separata con sala da pranzo, bagno, loggia, vista sul mare, sul promontorio stesso e sul giardino
SOTTOTETTO: lo spazio, un tempo completamente "open space", è stato suddiviso nel tempo in due unità distinte, composte da:
- un appartamento per quattro persone con una cucina aperta "one space", un bagno più grande, una porta finestra più grande e una finestra attraverso la casa sul tetto decorativo verso il mare e il giardino
- la seconda parte del sottotetto è composta da: bagno separato, disimpegno, locale caldaia/locale macchine, locale attrezzi, lavanderia/stireria, spazio per oggetti ausiliari e necessità di manutenzione della casa
CASA DEL GIARDINO - invece di un seminterrato, dimensioni 6m2 sul lato nord della casa, affondato nella recinzione come una decorazione, in realtà è destinato ad essere una sala macchine a energia solare - la batteria sarebbe immagazzinata in essa e dovrebbe essere coperta con pannelli solari, e oggi ci sono finalmente eleganti soluzioni solari - pannelli decorativi che sembrano piastrelle - dalla casa, Un sistema con una caldaia ibrida in un locale caldaia di 6.000 litri sarebbe collegato, ed è possibile estendere il sistema alla piscina e avere una piscina riscaldata + la casa funge da deposito per attrezzi da giardino, rifiuti e tutto il necessario per la manutenzione del giardino e della piscina e un garage.
La villa è divisa, ogni unità abitativa ha una loggia o un balcone o una terrazza di fronte al mare e al giardino, costruita negli anni novanta, in uso per abitazioni dal 2000, costruita con materiali di prima qualità, la facciata rivestita in pregiata pietra bianca di Hvar.
Le dimensioni totali sono 18 x 8,5 m, e si compone di 7 unità abitative, 7 bagni con servizi igienici, un ottavo WC separato dal salone centrale e un totale di 5 cucine. Al piano terra c'è un soggiorno aperto con volte come spazio separato, una cucina e un camino e un'uscita sul giardino. C'è anche una griglia in pietra nel giardino. Attraente giardino con terrazza, piscina, doccia in giardino, griglia in pietra, reti scout per il divertimento. La piscina con acqua di mare e un sistema di pompaggio dell'acqua di mare, che in realtà è un'opera autentica, perché è rivestita con pietra di Hvar e granito, ha una forma irregolare e dà l'impressione di naturalezza ed edonismo nel giardino.
Una villa nascosta nella pineta con garage esterni da cui è possibile accedere dal camminamento verso il giardino, che può essere facilmente convertito in uno spazio commerciale, grazie all'adeguata altezza del soffitto, sopra il quale c'è una terrazza. Tali garage, con tutte le installazioni installate, appartengono ai privilegi delle domeniche di San in cui il parcheggio è limitato e quindi la pace del traffico è assicurata.
Vista sul mare aperto, sulla sinistra si possono vedere Korčula e Šćedro, a destra Biševo, Vis e Paklinski isole e Sušac in lontananza... Di fronte all'intera proprietà, mare aperto con un orizzonte blu chiaro e romantico.
La villa è separata da una strada speciale dalla proprietà vicina sul promontorio, e questi due edifici sono gli unici edifici sul promontorio di Sv. Domenica. Il secondo ingresso alla proprietà, sulla destra, sul lato superiore della villa.
Un'interessante combinazione di pietra, legno massello, piastrelle in cotto, bicottura dal 2001.
Le parti in granito delle scale per il soggiorno centrale, e il camino nel soggiorno centrale, la griglia in giardino, la piscina e la casa in pietra giardino sono fatti di pietra di Hvar.
La versione più costosa di questa casa "classica mediterraneo-dalmata" implica che tutto è fatto a mano, e per l'isola questo significa molti anni di lavoro scrupoloso ed esecuzione (la pietra bianca di Hvar è difficile da trovare al giorno d'oggi perché non è più disponibile - case, garage e recinzioni sono coperti con esso - oggi non disponibile per i nuovi edifici a meno che le vecchie case non vengano acquistate e smantellate e la pietra restaurata e ri-posata - era ancora disponibile durante la costruzione di questa casa, ma ora non più!).
L'immobile può essere visionato in qualsiasi momento...
Attualmente, la casa è utilizzata per scopi turistici, quindi le camere sono decorate in stile mediterraneo, tutto è in cotto, parti delle scale in granito, un camino in pietra di Hvar nel soggiorno / salotto dove si trova attualmente la reception.
L'arredamento è realizzato in legno massello, tutte le stanze sono completamente arredate, la casa non ha riscaldamento centralizzato, ma tutto è previsto per l'energia solare, lo scaldabagno e l'alimentazione sono ibridi, tutto è portato a uno stato di doppia energia, quindi l'acquirente può completare quella parte del progetto per l'energia solare per la quale tutto è preparato.
Viene offerto completamente arredato, pronto a muoversi o non arredato previo accordo.
...
Features:
- Balcony
- Garden
- Barbecue
- Terrace
- Parking
- Garage
- SwimmingPool En unik villa på Hvar, 1: a raden mot havet, med pool, garage och en gudomlig utsikt
Villan, med en yta på 366,86 m2, består av en bottenvåning, första våningen och vinden, med en planlösning på 134 m2.
En tomt på 834 m2 bestående av:
- 366 hus, 86 m2,
- tegelgarage för 6 fordon, 55,10 x 16,21 m, höjd 3,00 m,
- utomhuspool med havsvatten, storlek 23 m2 och djup 1,3 m,
- de där trädgårdsstenhusen med en storlek på 6 m2.
Fastigheten har en trädgårdsingång bredvid garaget och en övre ingång från sidovägen där det finns ytterligare 2 möjliga parkeringsplatser.
Totalt 7 parkeringsplatser.
Garagen kommunicerar med marinan vid foten av fastigheten, och båten kan enkelt förvaras i garaget och därmed sänkas ner i havet.
Allt på fastigheten är korrekt registrerat i förhållandet 3/1, med giltiga bygg- och användningstillstånd.
Arkitekt: Jasen Mikecin
-
BOTTENVÅNING: delat utrymme, består av tre separata enheter:
- en tvårumslägenhet med en köksnisch i ett rum och ett badrum i det andra rummet, båda rummen vetter mot en lång terrass i form av bokstaven L längs hela lägenheten / separat bostadsenhet, från den långa terrassen kan du direkt gå ner till trädgården och kommunicera med poolen, den centrala terrassen, med en utomhusdusch, grill och en hel trädgård, och det går ner till havet
- Centralt vardagsrum och hall med öppet kök och matplats, öppen spis i natursten, toalett, central utgång till trädgården och centralt läge, ingång från två sidor (från trädgården eller från huvudentrén norrut) + korridorer och trappor till första våningen
- ett rum med badrum och tillgång till en stor terrass på 20 m2, direkt ansluten till trädgården och allt annat som anges, direkt nedstigning till havet
1: A våningen: trappor leder till korridoren som skiljer tre separata bostadsenheter:
- ett större rum med badrum och loggia med utsikt över havet och trädgården
- Centralt rum med pentry, badrum och balkong, dominerande ställning i huset, utsikt över havet och trädgården
- Lägenhet med två rum, sovrum och separat kök med matsal, badrum, loggia, utsikt över havet, själva udden och trädgården
ATTIC: det en gång helt "öppna utrymmet" delades upp i två separata enheter över tid, bestående av:
- en lägenhet för fyra med ett öppet "one space" kök, ett större badrum, ett större franskt fönster och ett fönster genom det dekorativa takhuset mot havet och trädgården
- Den andra delen av vinden består av: separat badrum, hall, pannrum/maskinrum, verktygsrum, tvättstuga/strykrum, utrymme för extra artiklar och behov av underhåll av huset
GARDEN HOUSE - istället för en källare, storlek 6m2 på norra sidan av huset, nedsänkt i staketet som en dekoration, det är faktiskt tänkt att vara ett solenergimaskinrum - batteriet skulle lagras i det och borde täckas med solpaneler, och idag finns det äntligen eleganta sollösningar - paneler dekorativa som ser ut som kakel - från huset, Ett system med en hybridpanna i ett pannrum på 6 000 liter skulle anslutas, och det är möjligt att utöka systemet till poolen och ha en uppvärmd pool + huset fungerar som ett förråd för trädgårdsredskap, avfall och allt som behövs för underhåll av trädgården och poolen och ett garage.
Villan är uppdelad, varje boendeenhet har en loggia eller en balkong eller en terrass som vetter mot havet och trädgården, byggd på nittiotalet, i bruk för bostäder sedan 2000, byggd med material av högsta kvalitet, framsidan täckt med värdefull vit Hvar-sten.
De totala måtten är 18 x 8,5 m, och den består av 7 boendeenheter, 7 badrum med toaletter, en åttonde separat toalett från den centrala salongen och totalt 5 kök. På bottenvåningen finns ett vardagsrum öppet med valv som ett separat utrymme, ett kök och en öppen spis och en utgång till trädgården. Det finns också en stengrill i trädgården. Attraktiv trädgård med terrass, pool, trädgårdsdusch, stengrill, scoutnät för njutning. Poolen med havsvatten och ett havsvattenpumpsystem, som faktiskt är ett autentiskt verk, eftersom den är fodrad med Hvar-sten och granit, har en oregelbunden form och ger intryck av naturlighet och hedonism i trädgården.
En dold villa i tallskogen med externa garage från vilka du kan komma in från gångvägen mot trädgården, som lätt kan omvandlas till ett affärsutrymme, på grund av den tillräckliga takhöjden, ovanför vilken det finns en terrass. Sådana garage, med alla installerade installationer, tillhör privilegierna på St. Sundays där parkeringen är begränsad och därför är trafiklugnet garanterat.
Utsikt över det öppna havet, till vänster kan du se Korčula och Šćedro, till höger Biševo, Vis och Paklinski öar och Sušac i fjärran... Framför hela fastigheten, öppet hav med en klarblå, romantisk horisont.
Villan skiljs åt av en speciell väg från grannfastigheten på udden, och dessa två byggnader är de enda byggnaderna på udden av Sv. söndag. Den andra ingången till fastigheten, till höger, på ovansidan av villan.
En intressant kombination av sten, massivt trä, terrakottaplattor, dubbelbränd från 2001.
Granitdelarna av trappan till det centrala vardagsrummet och den öppna spisen i det centrala vardagsrummet, grillen i trädgården, poolen och trädgårdsstenhuset är gjorda av Hvar-sten.
Den dyrare versionen av detta "medelhavs-dalmatiska klassiska" hus innebär att allt är handgjort, och för ön innebär detta många års noggrant arbete och utförande (vit Hvar-sten är svår att hitta nuförtiden eftersom den inte längre är tillgänglig - hus, garage och staket är täckta med den - idag inte tillgänglig för nya byggnader om inte gamla hus köps och demonteras och stenen restaureras och läggs om - den var fortfarande tillgänglig under byggandet av det här huset, men inte längre!).
Fastigheten kan ses när som helst...
För närvarande används huset för turiständamål, så rummen är inredda i medelhavsstil, allt är i terrakotta, delar av trappan i granit, en öppen spis gjord av Hvar-sten i vardagsrummet/loungen där receptionen för närvarande ligger.
Möblerna är gjorda av massivt trä, alla rum är fullt möblerade, huset har ingen centralvärme, men allt är tillhandahållet för solenergi, varmvattenberedaren och strömförsörjningen är hybrid, allt bringas till ett tillstånd av dubbel energi, så att köparen kan slutföra den del av projektet för solenergi som allt är förberett för.
Det erbjuds fullt möblerat, redo att flytta in eller omöblerat efter överenskommelse.
…
Features:
- Balcony
- Garden
- Barbecue
- Terrace
- Parking
- Garage
- SwimmingPool