КАРТИНКИ ЗАГРУЖАЮТСЯ...
Дом (Продажа)
4 к
6 сп
3 вн
Ссылка:
EDEN-T83759600
/ 83759600
Ссылка:
EDEN-T83759600
Страна:
GB
Город:
Malswick Newent
Почтовый индекс:
GL18 1HD
Категория:
Жилая
Тип сделки:
Продажа
Тип недвижимости:
Дом
Комнат:
4
Спален:
6
Ванных:
3
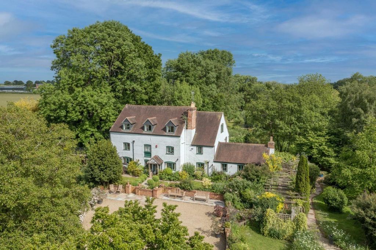
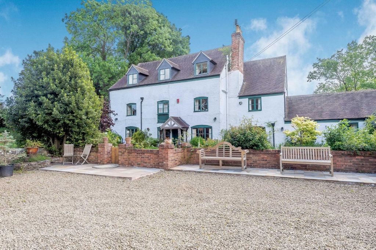
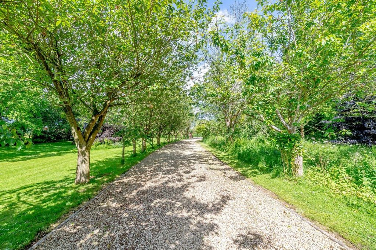
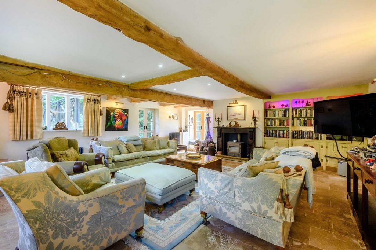

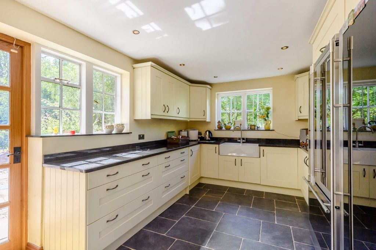
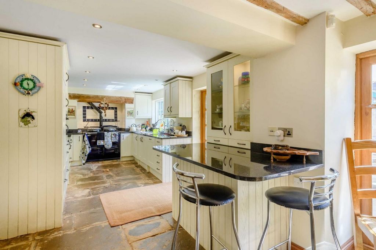
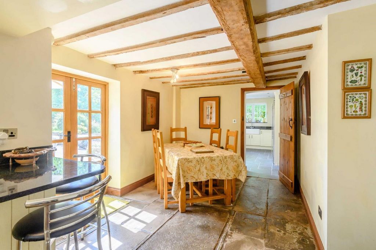
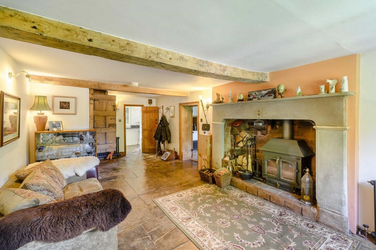
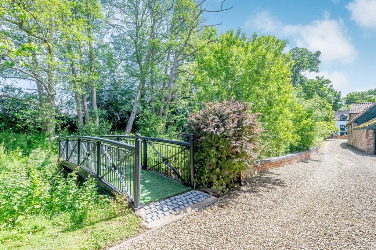
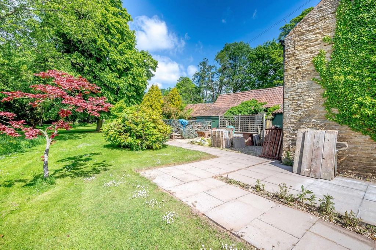
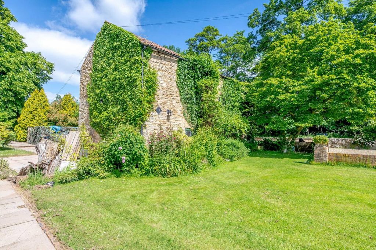

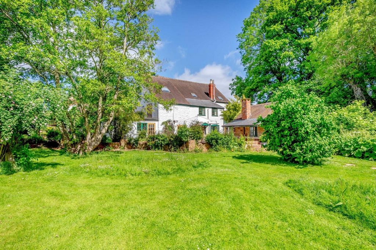
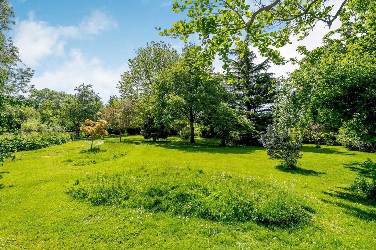
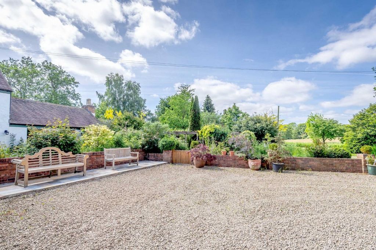

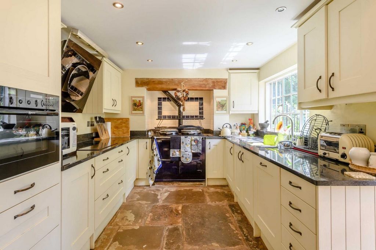
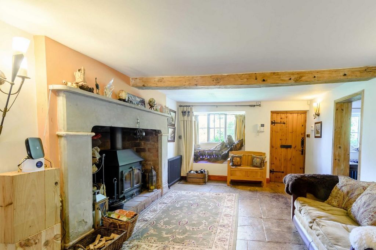
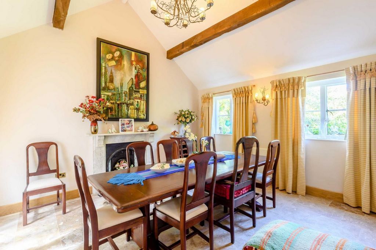
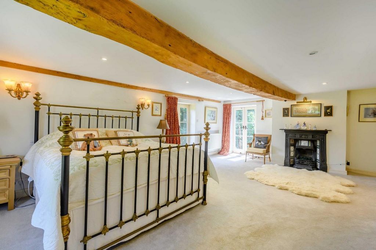
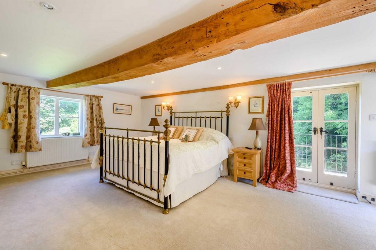
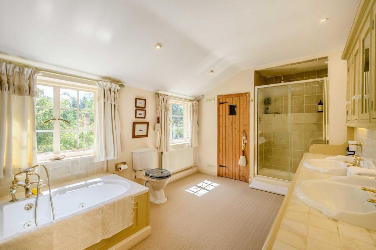
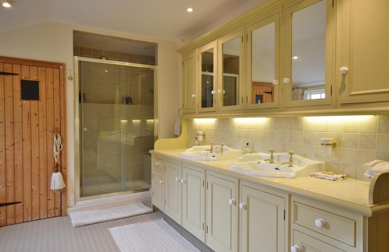
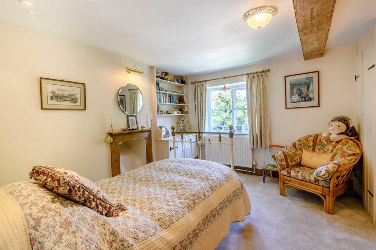
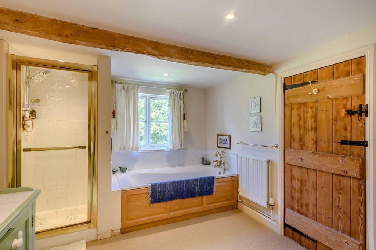
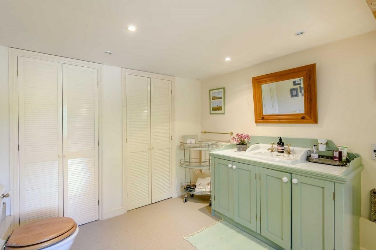
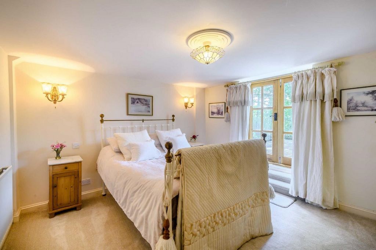
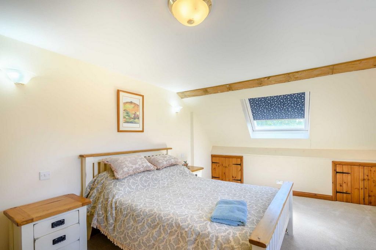
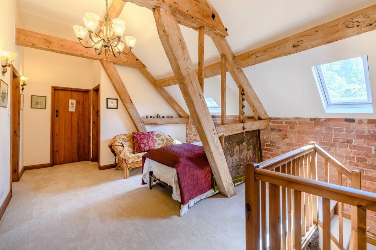
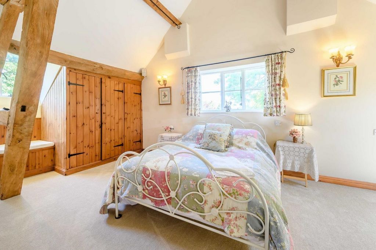
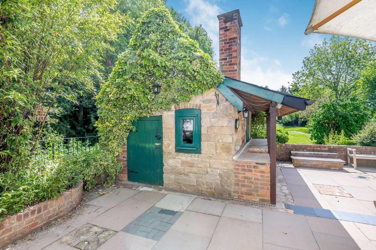
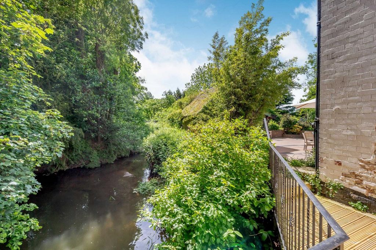
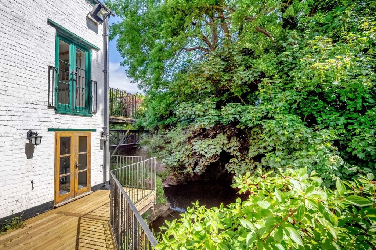
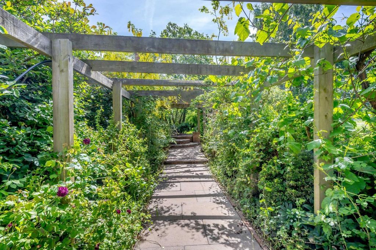
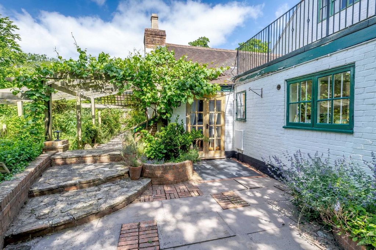
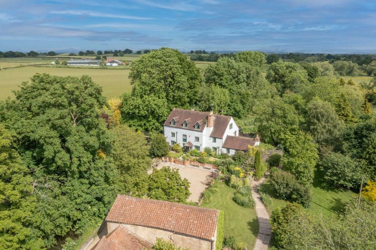
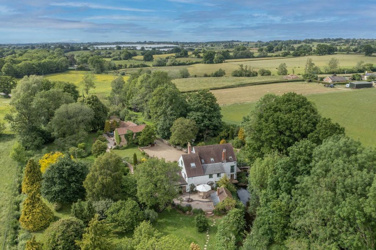
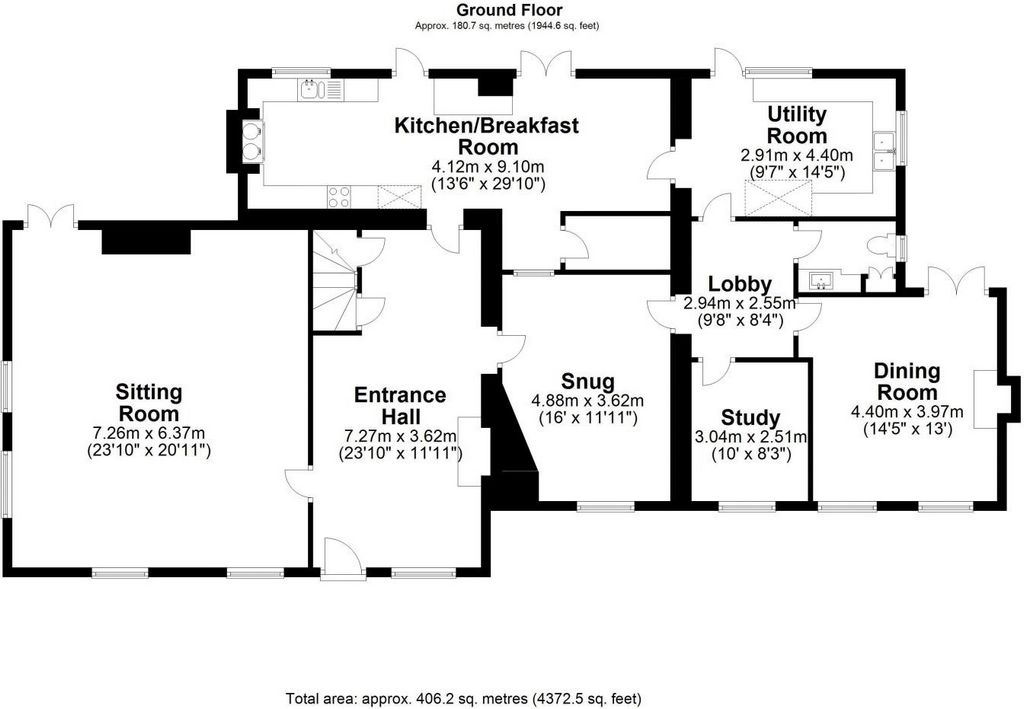
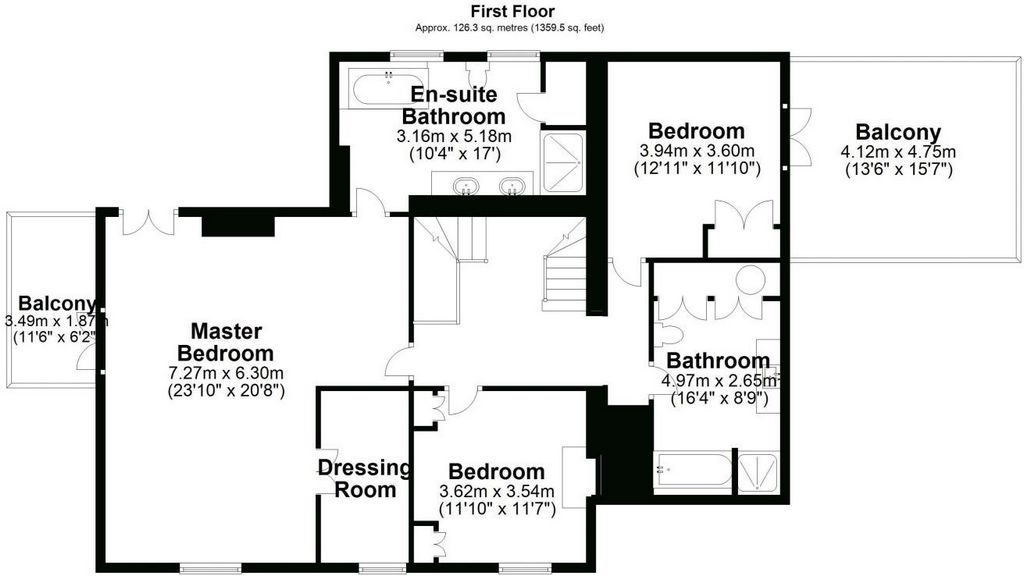
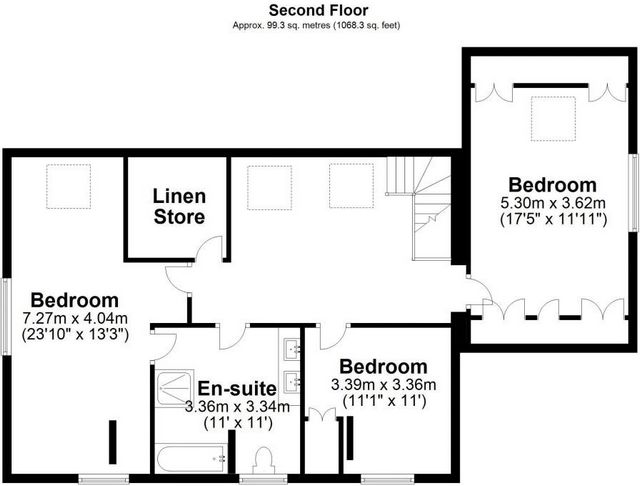
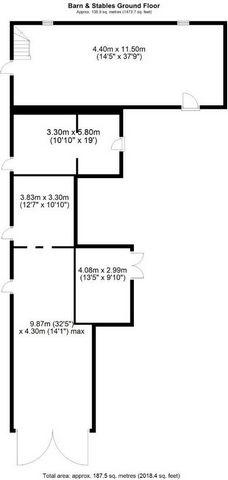
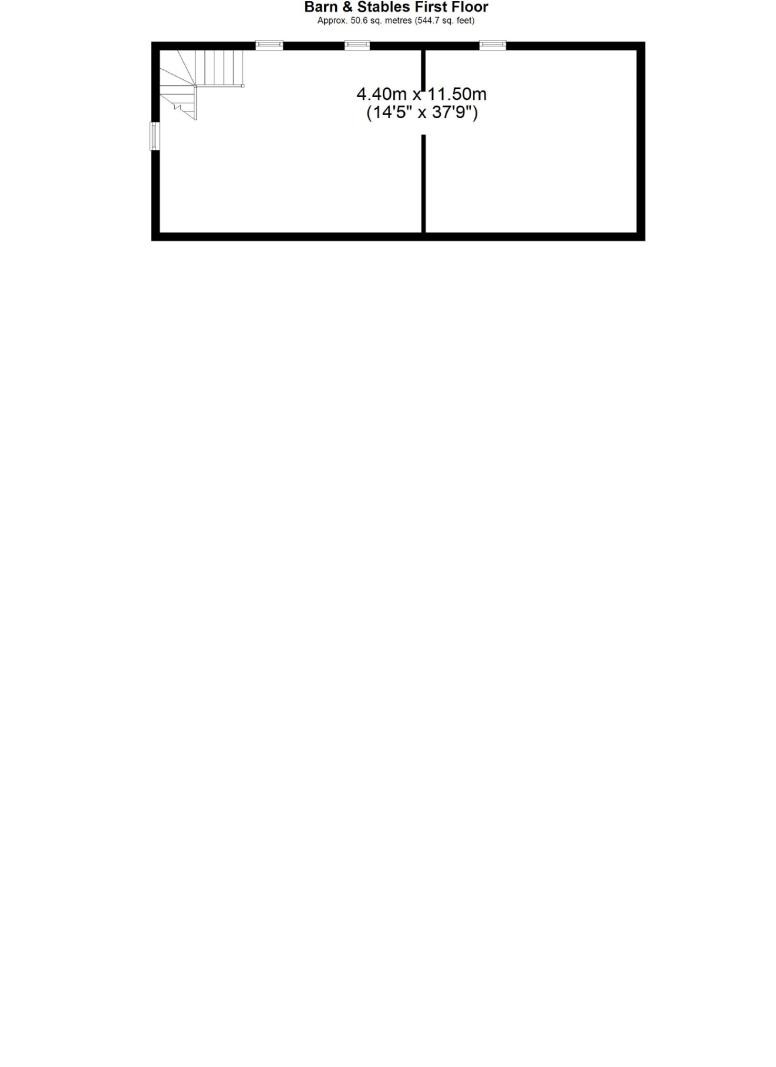
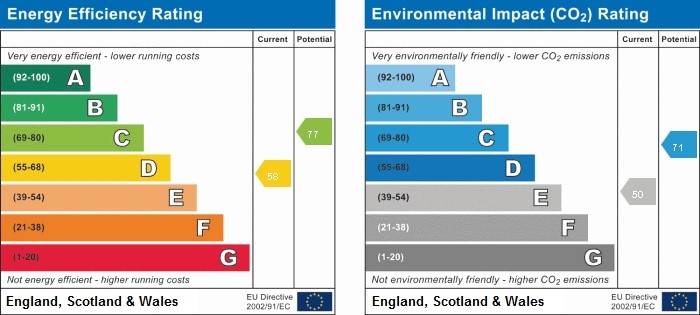
Native woodland borders the grounds to one side, with large areas of flat lawn surrounding the house, dotted with a range of beautiful specimen trees. To the rear of the property, and accessible from the kitchen is a paved courtyard offering a lovely area to sit and enjoy the tranquil surroundings, and featuring a barbeque area with hardware counters for food preparation. Just next to the courtyard is a stone-built boiler and pump room, with ample space for storage of garden equipment.One of the main features of Brassmills is a substantial detached, 2 storey outbuilding constructed from quarry stone, offering fantastic potential for conversion to a spacious 3 bedroom home. The area is ideal for a holiday rental business, with the Forest of Dean, Malvern Hills, Wye Valley and Cheltenham all within a 30 minute drive.
The grounds amount to 3 acres in total, with the bulk of the gardens being south facing, ample parking can be found to the front of the property. Viewings Please make sure you have viewed all of the marketing material to avoid any unnecessary physical appointments. Pay particular attention to the floorplan, dimensions, video (if there is one) as well as the location marker. In order to offer flexible appointment times, we have a team of dedicated Viewings Specialists who will show you around. Whilst they know as much as possible about each property, in-depth questions may be better directed towards the Sales Team in the office. If you would rather a ‘virtual viewing’ where one of the team shows you the property via a live streaming service, please just let us know. Selling? We offer free Market Appraisals or Sales Advice Meetings without obligation. Find out how our award winning service can help you achieve the best possible result in the sale of your property. Legal You may download, store and use the material for your own personal use and research. You may not republish, retransmit, redistribute or otherwise make the material available to any party or make the same available on any website, online service or bulletin board of your own or of any other party or make the same available in hard copy or in any other media without the website owner's express prior written consent. The website owner's copyright must remain on all reproductions of material taken from this website.
Features:
- Garden Показать больше Показать меньше Tucked away in a beautiful yet accessible part of West Gloucestershire this beautiful Grade II property offers spacious and exceptionally well-presented accommodation with a welcoming atmosphere and sits within a large well-maintained plot brimming with unique features.To the ground floor of Brassmills are several spacious reception rooms, including a very generous drawing room, a cosy snug and dining room with high vaulted ceilings. The kitchen is modern and attractive with high quality fitted units, offering access to a large utility room and inner hallway giving access to a useful study and ground floor cloakroom.There are 6 bedrooms arranged over the first and second floor, with the master being incredibly spacious, benefiting form a large walk in wardrobe and en-suite bathroom. There are also 2 sizeable and tastefully finished family bathrooms.The house sits elegantly within its beautiful surroundings, which include a delightful stream flowing into a millpond, with several bridges crossing over it. There are large areas of flat lawn, interspersed with specimen trees and fringed to one side with native woodland. A large two storey stone-built Outbuilding offers fantastic conversion potential. KITCHEN - The kitchen is tastefully presented, featuring a range of high-quality units with ample storage cupboards and polished granite worktops. There is a refurbished oil fired Aga oven, eye level electric Neff oven, 4 ring electric hob with extractor fan above. There is a Bosch built-in fridge freezer, fitted Neff dishwasher, breakfast bar, a dining area, a pair of French doors leading to the rear patio and beautiful flagstone flooring throughout. Large walk-in Larder with fitted shelving. ENTRANCE - The property is entered through an open porch which leads into an inviting reception hall, with exposed oak beams, beautiful flagstone flooring, an impressive Inglenook fireplace with Clearview woodburning stove, Pegular Beaumont radiators and a staircase leading to the first floor. Under the staircase is a useful storage cupboard. SNUG - A lovely cosy room, offering a useful second living area with ornamental open fireplace and exposed oak beams. DINING ROOM - A wonderful room located at the far end of the house, with high vaulted ceiling giving a real sense of space and offering the perfect environment for entertaining. Exposed oak beams, French doors to rear, windows to front aspect and attractive cast iron fireplace with marble surround. DRAWING ROOM - An exceptionally large reception room, with open fireplace featuring Clearview woodburning stove, exposed oak beams, fitted bookshelves with cupboards beneath, exposed beams and two sets of double doors which lead outside. There are two further aspects to front and side, allowing plenty of light to fill the room. UTILITY ROOM - The utility room offers a generous amount of space, acting almost as a second kitchen. There is a range of attractive bespoke units with soft close doors and drawers, polished granite worksurfaces, farm style sink, stone tiled flooring and a door leading outside to rear patio. A large fitted AMANA fridge and freezer, as well as separate AMANA wine cooler are included, as well as a fitted Bosch Washer/Dryer. STUDY - A useful room with fitted bookshelves, currently serving as a home study. CLOAKROOM - Fitted by Imperial Bathroom Co. with ceramic sink and wc.First Floor MASTER BEDROOM - The master bedroom is one of the highlights of the property, being incredibly generous in size, with a large walk in wardrobe fitted with shelving and clothing rails, spacious en-suite bathroom and a pair of French doors leading to a balcony overlooking the stream below. There is a cast iron fireplace, exposed oak beams and side aspect overlooking the garden. EN-SUITE - The en-suite is bright and tastefully finished, fitted by Imperial Bathroom Co. featuring a freestanding bath with Beamont brassware taps and showerhead, walk in shower cubicle, fitted wooden Swedish sauna, twin ceramic sinks with ample storage cupboards above and below and wc. BEDROOM 2 - Another generous double bedroom with French doors to a large decked balcony offering a private space to relax and enjoy the view over the gardens and surrounding countryside and in-built wardrobes. A fantastic room for guests. BEDROOM 3 - Double bedroom with front aspect, featuring exposed oak beams, in-built wardrobes and an attractive ornamental fireplace. FAMILY BATHROOM - A large and tastefully finished bathroom, with Kaldawei cast iron bath, Beaumont Brassware taps and showerhead, Imperial Bathroom Co. ceramic wash hand basin and wc, in-built cupboards. Second Floor - A staircase leads from the first floor to the second floor, giving access to a fantastic open reception landing with exposed beams to the ceiling, offering great potential for a children/teenagers games room or study. There is a large linen cupboard with fitted shelving. BEDROOM 4 - With south facing Velux window, exposed oak beams to the ceiling and in-built wardrobes. There is direct access to the bathroom from bedroom 4. BEDROOM 5 - A very generous double bedroom with exposed oak beams, Velux window and in-built wardrobes. BEDROOM 6 - With exposed oak beams, in built storage cupboard and Velux window.OUTSIDE Outside - OUTSIDEThe grounds of Brassmills are instantly impressive, with the house itself situated at the end of a long cherry tree-lined driveway, giving a beautiful approach and a memorable first impression. To one side of the property is a gently flowing stream, crossed by three reinforced steel bridges, leading into a mill pond and continuing out across the surrounding countryside all the way to the River Severn.
Native woodland borders the grounds to one side, with large areas of flat lawn surrounding the house, dotted with a range of beautiful specimen trees. To the rear of the property, and accessible from the kitchen is a paved courtyard offering a lovely area to sit and enjoy the tranquil surroundings, and featuring a barbeque area with hardware counters for food preparation. Just next to the courtyard is a stone-built boiler and pump room, with ample space for storage of garden equipment.One of the main features of Brassmills is a substantial detached, 2 storey outbuilding constructed from quarry stone, offering fantastic potential for conversion to a spacious 3 bedroom home. The area is ideal for a holiday rental business, with the Forest of Dean, Malvern Hills, Wye Valley and Cheltenham all within a 30 minute drive.
The grounds amount to 3 acres in total, with the bulk of the gardens being south facing, ample parking can be found to the front of the property. Viewings Please make sure you have viewed all of the marketing material to avoid any unnecessary physical appointments. Pay particular attention to the floorplan, dimensions, video (if there is one) as well as the location marker. In order to offer flexible appointment times, we have a team of dedicated Viewings Specialists who will show you around. Whilst they know as much as possible about each property, in-depth questions may be better directed towards the Sales Team in the office. If you would rather a ‘virtual viewing’ where one of the team shows you the property via a live streaming service, please just let us know. Selling? We offer free Market Appraisals or Sales Advice Meetings without obligation. Find out how our award winning service can help you achieve the best possible result in the sale of your property. Legal You may download, store and use the material for your own personal use and research. You may not republish, retransmit, redistribute or otherwise make the material available to any party or make the same available on any website, online service or bulletin board of your own or of any other party or make the same available in hard copy or in any other media without the website owner's express prior written consent. The website owner's copyright must remain on all reproductions of material taken from this website.
Features:
- Garden Nascosta in una zona bellissima ma accessibile del West Gloucestershire, questa bellissima struttura di II grado offre sistemazioni spaziose ed eccezionalmente ben presentate con un'atmosfera accogliente e si trova all'interno di un grande terreno ben tenuto ricco di caratteristiche uniche.Al piano terra di Brassmills si trovano diverse spaziose sale di ricevimento, tra cui un salotto molto generoso, un'accogliente sala da pranzo e una sala da pranzo con alti soffitti a volta. La cucina è moderna e attraente con unità attrezzate di alta qualità, che offrono l'accesso a un ampio ripostiglio e un corridoio interno che dà accesso a un utile studio e guardaroba al piano terra.Ci sono 6 camere da letto disposte al primo e al secondo piano, con il padrone incredibilmente spazioso, che beneficia di una grande cabina armadio e bagno privato. Ci sono anche 2 bagni familiari di grandi dimensioni e rifiniti con gusto.La casa si trova elegantemente all'interno dei suoi splendidi dintorni, che includono un delizioso ruscello che sfocia in un laghetto, con diversi ponti che lo attraversano. Ci sono ampie aree di prato pianeggiante, intervallate da esemplari di alberi e orlate su un lato da boschi autoctoni. Una grande dependance in pietra a due piani offre un fantastico potenziale di conversione. CUCINA - La cucina è presentata con gusto, con una gamma di unità di alta qualità con ampi armadi e piani di lavoro in granito lucido. C'è un forno Aga a olio ricondizionato, un forno elettrico Neff all'altezza degli occhi, un piano cottura elettrico a 4 fuochi con cappa aspirante. C'è un frigorifero con congelatore da incasso Bosch, lavastoviglie Neff montata, bar per la colazione, una zona pranzo, un paio di portefinestre che conducono al patio posteriore e un bellissimo pavimento in pietra lastricata in tutto. Ampia dispensa walk-in con scaffalature montate. INGRESSO - Si accede alla proprietà attraverso un portico aperto che conduce in un'invitante sala di ricevimento, con travi di quercia a vista, bellissimo pavimento in pietra, un imponente camino Inglenook con stufa a legna Clearview, radiatori Pegular Beaumont e una scala che conduce al primo piano. Sotto la scala si trova un utile ripostiglio. SNUG - Una bella camera accogliente, che offre un'utile seconda zona giorno con camino aperto ornamentale e travi di quercia a vista. SALA DA PRANZO - Una meravigliosa stanza situata all'estremità della casa, con un alto soffitto a volta che dà un vero senso di spazio e offre l'ambiente perfetto per intrattenere. Travi in rovere a vista, portefinestre sul retro, finestre sul davanti e attraente camino in ghisa con cornice in marmo. SALOTTO - Una sala di ricevimento eccezionalmente grande, con camino aperto con stufa a legna Clearview, travi in rovere a vista, librerie attrezzate con armadi sottostanti, travi a vista e due serie di doppie porte che conducono all'esterno. Ci sono altri due aspetti sul davanti e sul lato, che consentono a molta luce di riempire la stanza. RIPOSTIGLIO - Il ripostiglio offre una generosa quantità di spazio, fungendo quasi da seconda cucina. C'è una gamma di attraenti unità su misura con ante e cassetti con chiusura ammortizzata, piani di lavoro in granito lucido, lavello in stile fattoria, pavimenti piastrellati in pietra e una porta che conduce all'esterno al patio posteriore. Sono inclusi un grande frigorifero e congelatore AMANA da incasso, così come una cantinetta per vino AMANA separata, così come una lavatrice/asciugatrice Bosch da solo. STUDIO - Un'utile stanza con librerie attrezzate, attualmente adibita a studio domestico. GUARDAROBA - Arredato da Imperial Bathroom Co. con lavandino e wc in ceramica.Pianterreno CAMERA DA LETTO PRINCIPALE - La camera da letto principale è uno dei punti salienti della proprietà, essendo di dimensioni incredibilmente generose, con una grande cabina armadio dotata di scaffalature e appendiabiti, ampio bagno privato e un paio di portefinestre che conducono a un balcone con vista sul torrente sottostante. C'è un camino in ghisa, travi di quercia a vista e aspetto laterale che si affaccia sul giardino. EN-SUITE - Il bagno è luminoso e rifinito con gusto, arredato da Imperial Bathroom Co. con vasca da bagno indipendente con rubinetti in ottone Beamont e soffione doccia, cabina doccia, sauna svedese in legno, doppi lavandini in ceramica con ampi armadi sopra e sotto e wc. CAMERA DA LETTO 2 - Un'altra generosa camera matrimoniale con portefinestre su un ampio balcone decorato che offre uno spazio privato per rilassarsi e godersi la vista sui giardini e sulla campagna circostante e armadi a muro. Una camera fantastica per gli ospiti. CAMERA DA LETTO 3 - Camera matrimoniale con esposizione frontale, con travi di quercia a vista, armadi a muro e un attraente camino ornamentale. BAGNO DI FAMIGLIA - Un bagno ampio e rifinito con gusto, con vasca in ghisa Kaldawei, rubinetti e soffione Beaumont Brassware, lavabo e wc in ceramica Imperial Bathroom Co., armadi incorporati. Secondo piano - Una scala conduce dal primo piano al secondo piano, dando accesso a un fantastico pianerottolo di ricevimento aperto con travi a vista al soffitto, che offre un grande potenziale per una sala giochi o uno studio per bambini / ragazzi. C'è un grande armadio per la biancheria con scaffalature a muro. CAMERA DA LETTO 4 - Con finestra Velux esposta a sud, travi in rovere a vista al soffitto e armadi a muro. C'è accesso diretto al bagno dalla camera da letto 4. CAMERA DA LETTO 5 - Una camera matrimoniale molto generosa con travi di quercia a vista, finestra Velux e armadi a muro. CAMERA DA LETTO 6 - Con travi in rovere a vista, in armadio a muro e finestra Velux.FUORI Esterno - ESTERNOI terreni di Brassmills sono immediatamente impressionanti, con la casa stessa situata alla fine di un lungo viale fiancheggiato da ciliegi, dando un bellissimo approccio e una prima impressione memorabile. Su un lato della proprietà c'è un ruscello che scorre dolcemente, attraversato da tre ponti in acciaio rinforzato, che conduce in un laghetto e continua attraverso la campagna circostante fino al fiume Severn.
Il bosco nativo confina con il terreno su un lato, con ampie aree di prato pianeggiante che circondano la casa, punteggiate da una serie di bellissimi esemplari di alberi. Sul retro della proprietà, e accessibile dalla cucina, c'è un cortile pavimentato che offre una bella area per sedersi e godersi l'ambiente tranquillo, e dispone di una zona barbecue con banconi hardware per la preparazione del cibo. Proprio accanto al cortile si trova una caldaia in pietra e una sala pompe, con ampio spazio per lo stoccaggio delle attrezzature da giardino.Una delle caratteristiche principali di Brassmills è una sostanziale dependance indipendente a 2 piani costruita in pietra di cava, che offre un fantastico potenziale per la conversione in una spaziosa casa con 3 camere da letto. La zona è ideale per un'attività di affitto turistico, con la Foresta di Dean, Malvern Hills, Wye Valley e Cheltenham tutti a 30 minuti di auto.
I terreni ammontano a 3 acri in totale, con la maggior parte dei giardini esposti a sud, un ampio parcheggio si trova nella parte anteriore della proprietà. Visite Assicurati di aver visualizzato tutto il materiale di marketing per evitare appuntamenti fisici non necessari. Presta particolare attenzione alla planimetria, alle dimensioni, al video (se presente) e all'indicatore di posizione. Al fine di offrire orari di appuntamento flessibili, abbiamo un team di specialisti di visite dedicati che ti mostreranno in giro. Sebbene sappiano il più possibile su ogni proprietà, le domande approfondite potrebbero essere meglio indirizzate al team di vendita in ufficio. Se preferisci una "visione virtuale" in cui un membro del team ti mostra la proprietà tramite un servizio di live streaming, faccelo sapere. Vendita? Offriamo valutazioni di mercato gratuite o incontri di consulenza alla vendita senza impegno. Scopri come il nostro pluripremiato servizio può aiutarti a ottenere il miglior risultato possibile nella vendita del tuo immobile. Legale È possibile scaricare, archiviare e utilizzare il materiale per uso personale e di ricerca. L'utente non può ripubblicare, ritrasmettere, ridistribuire o altrimenti rendere disponibile il materiale a qualsiasi parte o renderlo disponibile su qualsiasi sito web, servizio online o bacheca elettronica propria o di qualsiasi altra parte o renderlo disponibile in copia cartacea o in qualsiasi altro supporto senza il previo consenso scritto del proprietario del sito web. Il copyright del proprietario del sito web deve rimanere su tutte le riproduzioni di materiale tratto da questo sito web.
Features:
- Garden